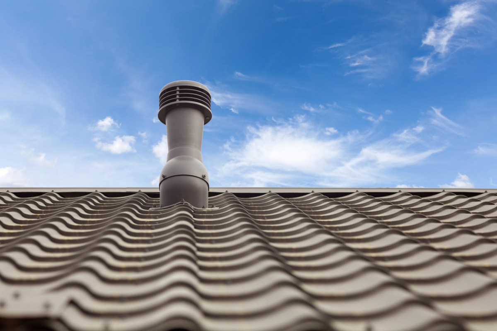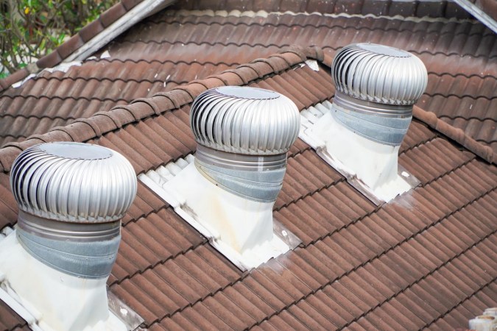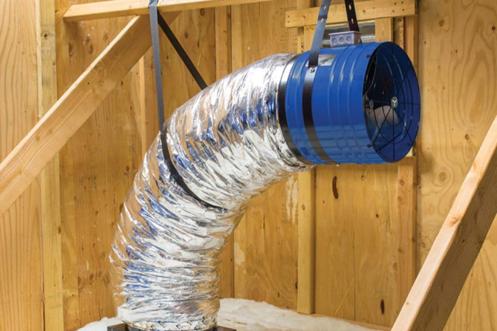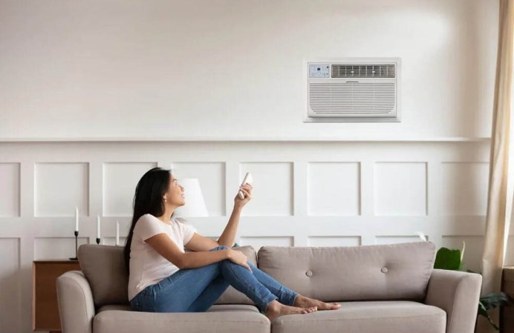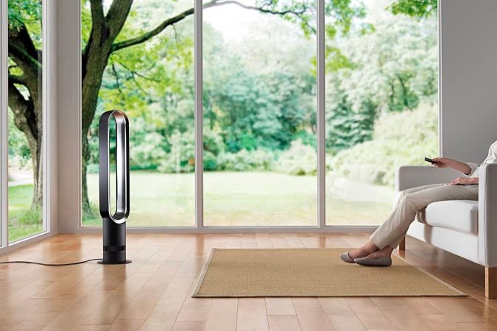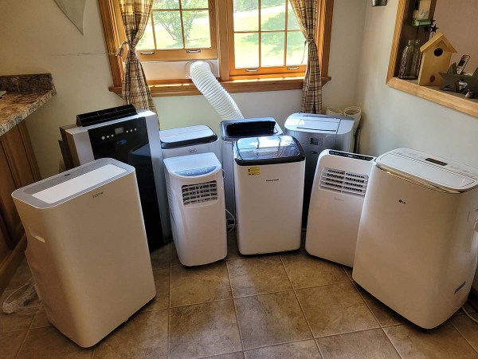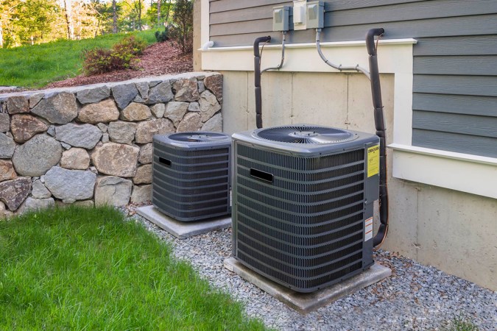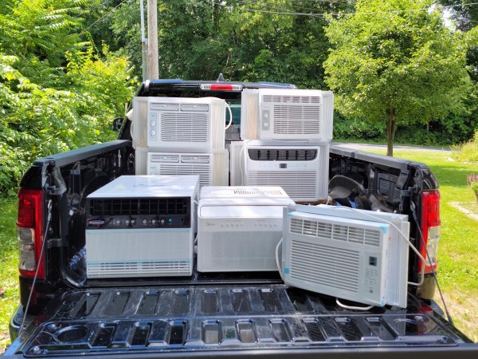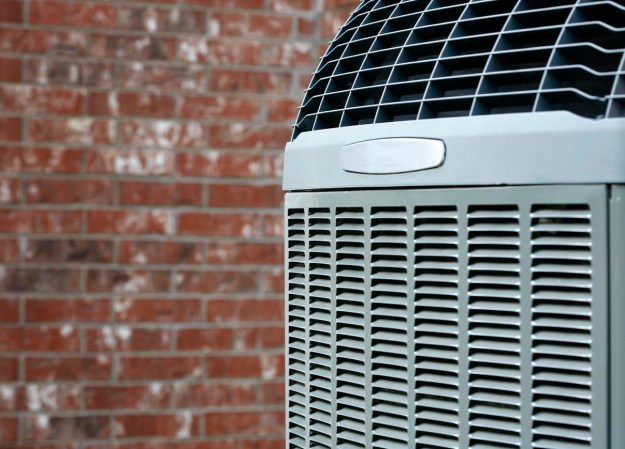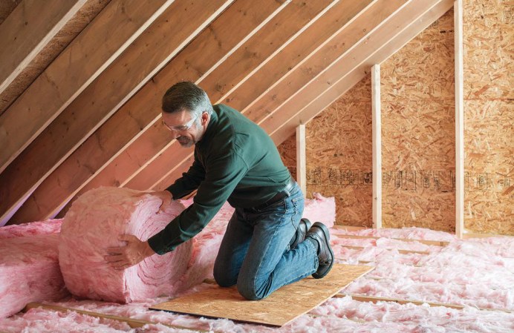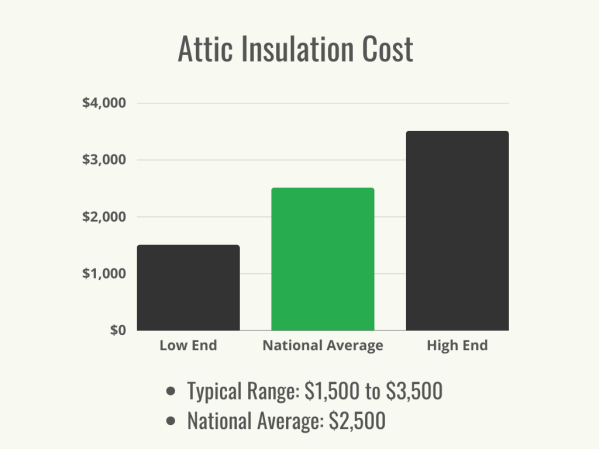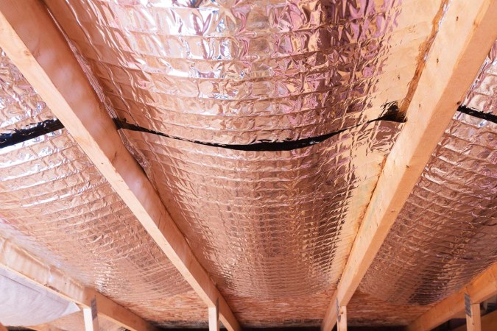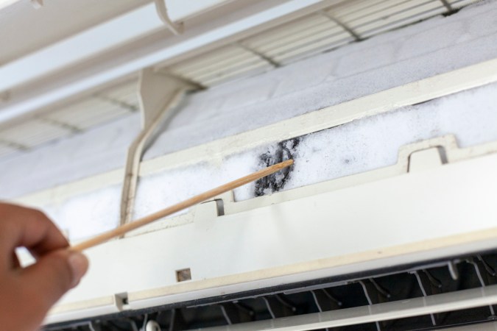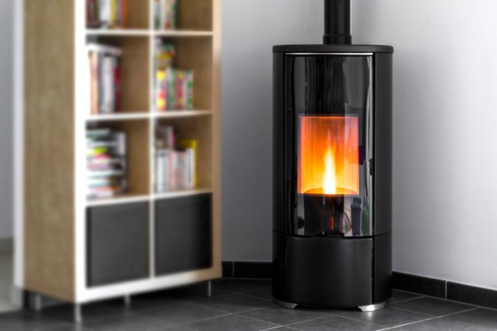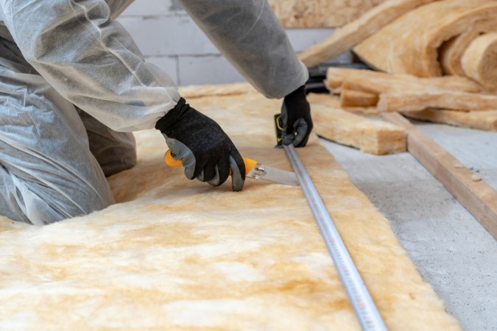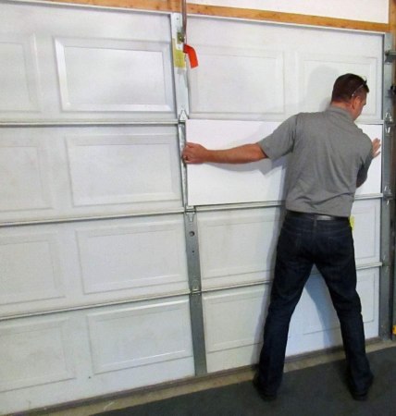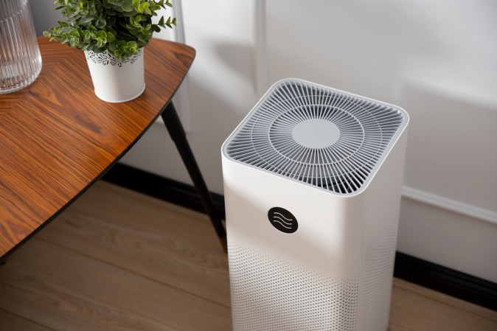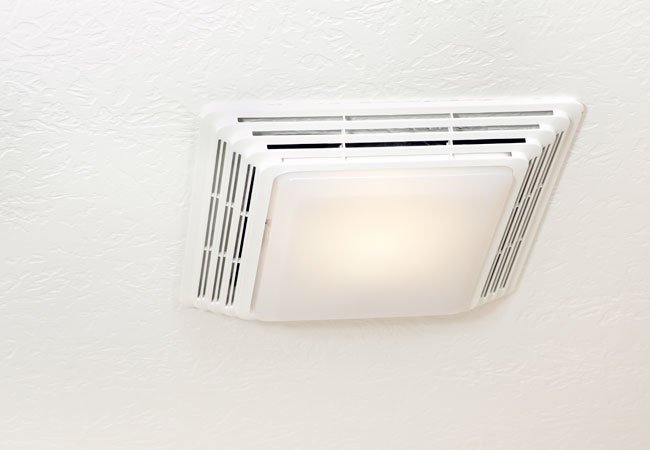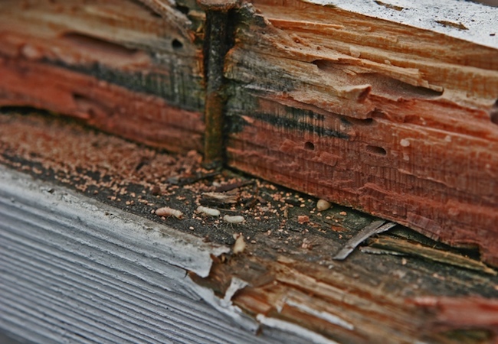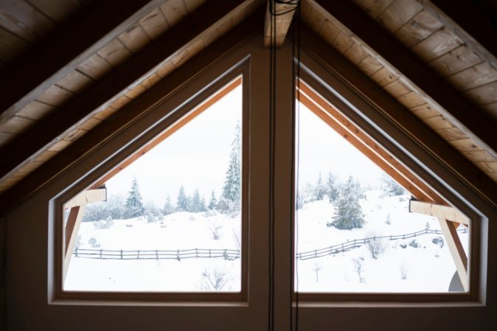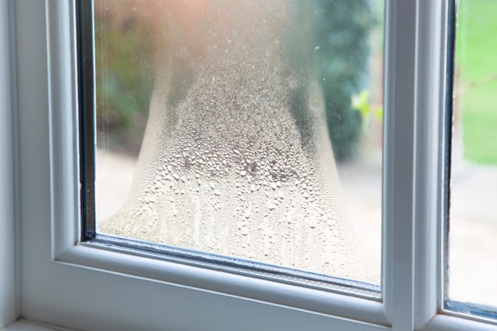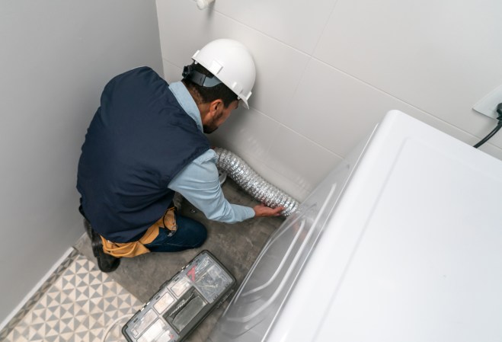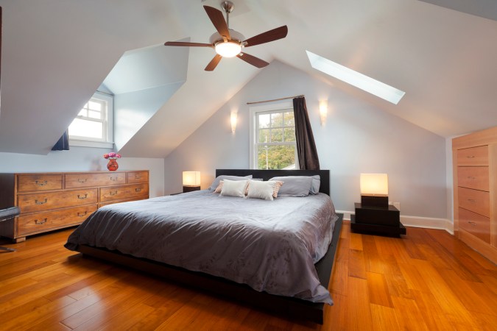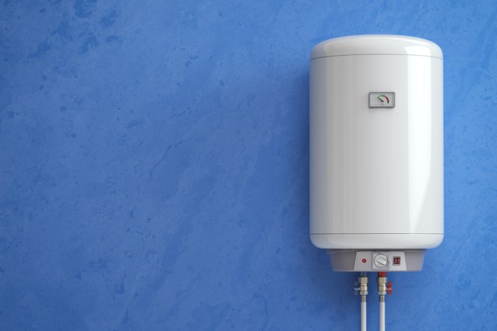We may earn revenue from the products available on this page and participate in affiliate programs. Learn More ›
At first, the idea of ventilating an attic seems a little counterintuitive: You insulate your home to reduce temperature fluctuations and save on utility bills, but you also need to allow fresh air to flow through the attic no matter the time of year.
The science behind attic ventilation, however, is sound. Sealed attics trap excessive heat and moisture, which can lead to shorter shingle life and other issues. And extra heat is not just a summer concern—come winter, hot attic air can melt snow on the roof during the day only to have it refreeze when temperatures drop overnight. This can create ice dams that lead to roof damage, and potential leaks inside the home.
Making sure that your home has the proper attic ventilation, however, can save you the stress and hassle of an emergency roof repair. Here’s what you need to know.
Attic Ventilation Basics
Attic ventilation works on the principle that heated air naturally rises. There are two main types of vents that ventilate an attic:
- Intake vents are located at the lowest part of the roof under the eaves, high on the sides of the house within a gable, or as shingled intake vents that are installed on a low part of the roof. These vents allow cool air to enter the attic.
- Exhaust vents, which allow hot air to escape the attic, are located at the peak of the roof.
Taking advantage of this natural process, referred to as passive ventilation, is the most common way to vent an attic. In order to facilitate this exchange of warm and cool air, the general rule of thumb is to install at least 1 square foot of vent for every 300 square feet of attic floor. Local building codes vary, though, so be sure to check with the building authority in your area about your community’s regulations.
RELATED: The Best Roof Vents for the Home or Shed
Attic Ventilation With Soffits
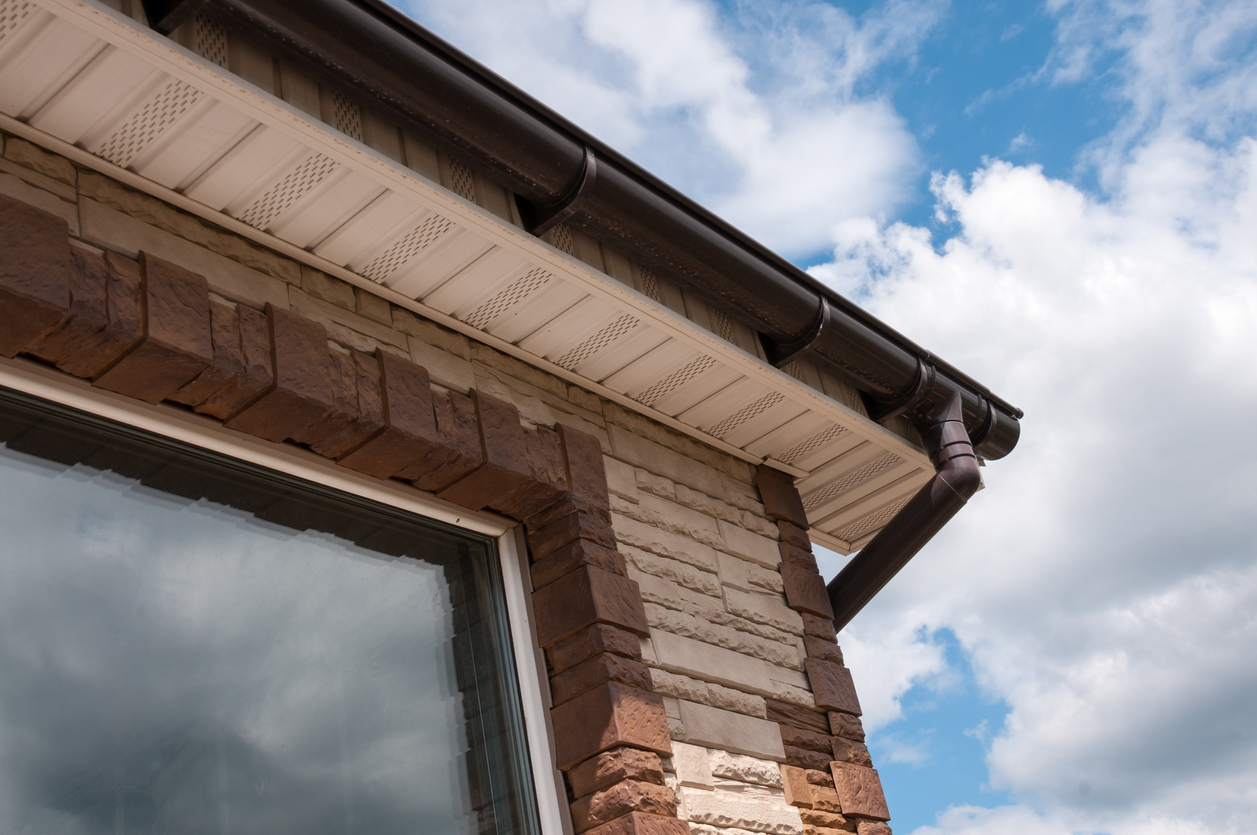
Many homes have room for vents in the underside of the eaves, within what is called the soffit. There are a few things to know about this kind of vent.
Roof Intake Vents With Soffits
An attic’s intake vents are usually installed in the soffit, either as individual vents spaced every few feet or as one continuous, perforated soffit running the entire length of the eave.
While they’re effective at pulling in cooler air, the biggest issue with soffit vents has to do with their positioning: When insulating an attic, homeowners can easily but inadvertently block the these vents. Blocked soffit vents are as useful as having no soffit vents at all because they prevent fresh air from freely flowing into the attic.
Attic Ventilation Without Soffits
Homes without room for soffit vents usually use gable vents or shingled vents to take advantage of passive ventilation. These vents can blend in with the home’s exterior, or be design elements to add visual interest to the home. Made of wood, aluminum, or vinyl, these vents are usually louvered and are available in a range of shapes—it’s not unusual to find diamond, round, elliptical, and even star-shaped and eyebrow vents. Other types of non-soffit vents include turbine vents, as well as solar-powered and hard-wired powered vents.
Roof Intake Vents With Gable Roofs
Houses with gable roofs often have vents located on either side of the house, as high as possible within the peak of the gable. Whether round, triangular, or rectangular, these gable vents can be painted to match either the siding or the trim so they add to rather than detract from the home’s exterior.
Gable vents are particularly valued because they function as both intake and exhaust vents, depending on which way the wind is blowing. Most of the time, their position near the peak of the roof allows heat to dissipate out through the louvers. When wind is flowing perpendicular to the gable and at sufficient speed, it can enter through the opening; however, winds that are too light or not flowing directly at the vent will do little to cool down the space.
RELATED: The Best Attic Fan Options
Other Roof Intake Vents
When the design or construction of a home makes the installation of gable or soffit vents impossible, it’s important to install intake vents at a lower portion of the roof. In such situations, shingled intake vents or roof edge vents are good options.
Usually long and thin in shape to blend in with the shingles, these vents are placed on the low part of a roof to take in air and allow for attic ventilation. Because both of these types of vents are integrated into the shingles, they are typically put in during roof installation.
Exhaust Vents
In addition to the multipurpose vents mentioned above, homeowners may use one, or a combination of, the following three vent types to release the heat that rises into, and is trapped inside, the attic.
Ridge Vents
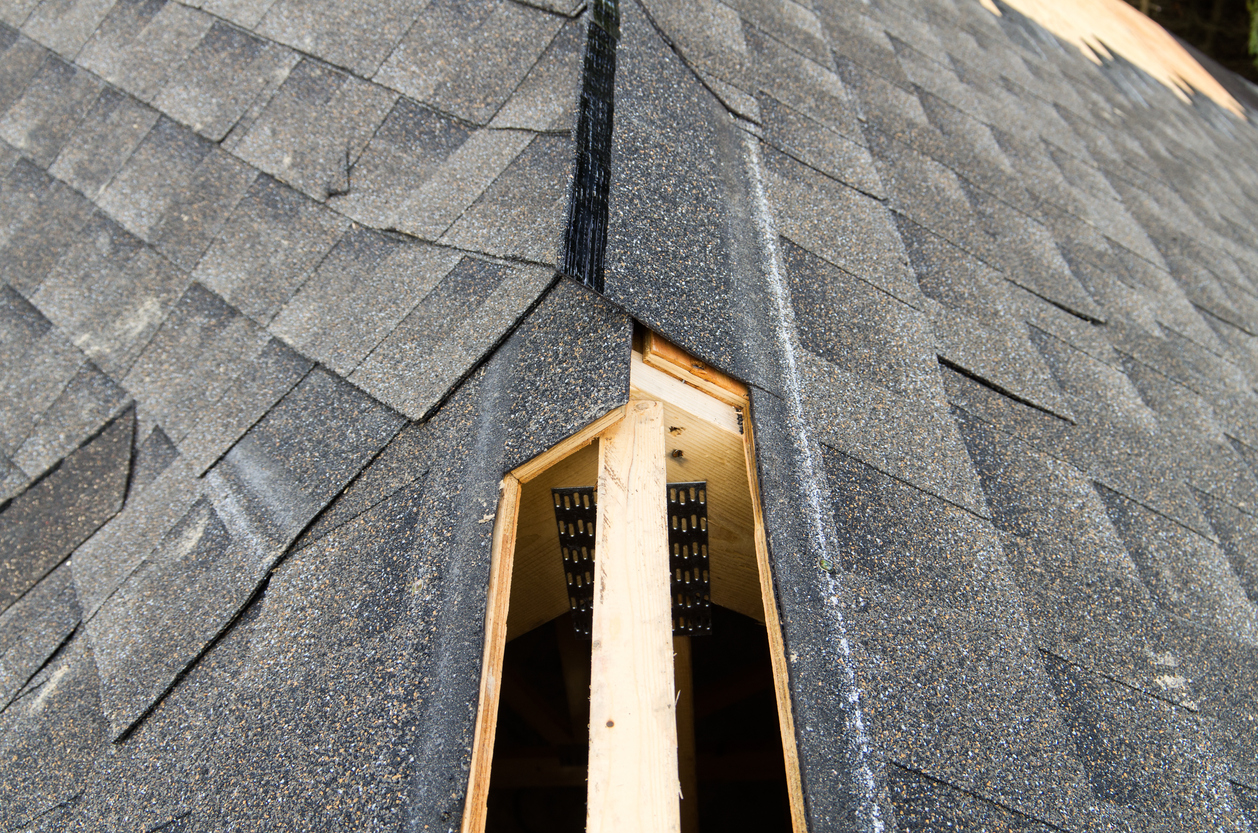
Ridge vents are openings that run the entire length of the roof along the ridge. They are usually so well integrated into the roof that no one other than a trained professional will notice that they’re there. Hidden in plain sight and often camouflaged by specialty ridge shingles, ridge vents are a particularly popular means of exhaust ventilation because they do not disrupt the roofline. Installing this type of attic ventilation involves leaving a gap in the sheathing along the ridge and covering it with a perforated vent.
Static Vents
Because they have covers to prevent precipitation—rain, sleet, hail, and snow—from entering, static vents often protrude from the roofline. Homeowners can choose from a variety of vent cover shapes and colors to complement the roof’s shingles and design so the vents won’t look too out of place.
Turbine vents are static vents that use wind to power an enclosed fan. It takes just a light breeze to cause the blades to rotate and suck heat out of the attic.
Whatever the type of static vent you use for ventilation, the important thing is that it is located as close to the roof’s ridge as possible. Homeowners who are worried that the vents will negatively impact a home’s curb appeal should consider installing the vents along the back side of the roof so they’re less visible from the street.
Powered Exhaust Vents
Unlike static models, which rely on passive ventilation, powered exhaust vents, like this solar-powered vent from EcoHouse, feature an electric- or solar-powered fan that pulls air out of the attic. A standard powered exhaust vent turns on when the temperature inside the attic reaches a preset number, and runs until the temperature drops.
While these powered vents do effectively draw out the heat, they will also pull cool air up through any air leaks in the home’s ceiling. In other words, powered vents may end up taking some of your cool, conditioned air and venting it outside the house. Because powered vents require electricity to operate, the additional energy that your air-conditioning system may have to draw to keep your house cool make them a less-than-desirable option, especially if your attic is not well sealed.
RELATED: Buyer’s Guide: The Best Roof Sealants
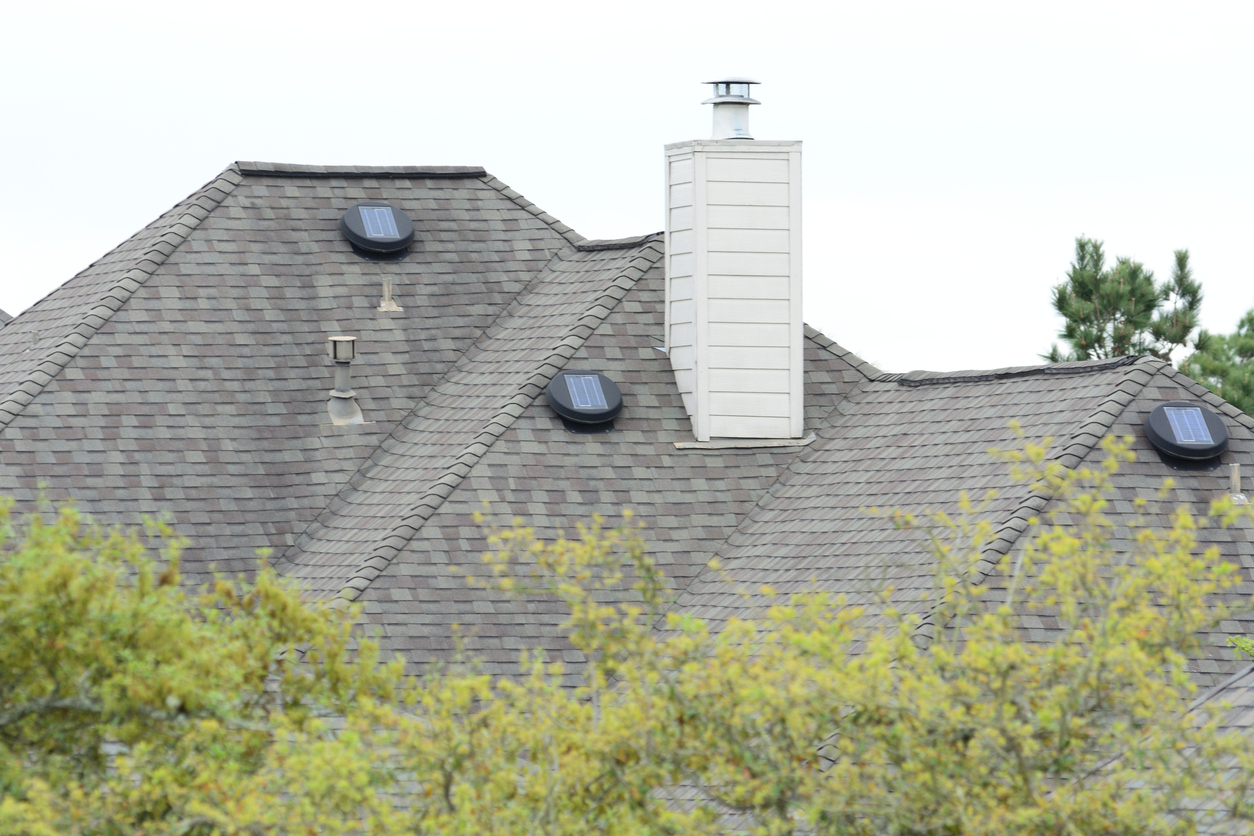
Roof Ventilation for Finished Attics
When square footage is at a premium, many homeowners finish their attics to gain a little extra room. When the attic becomes part of the home that needs to be heated and cooled, open-wall gable vents and roof vents may no longer be feasible. Yet the underside of the roof (the sheathing and rafters) can still get blazing hot without airflow.
The best way to ventilate a finished attic is rafter venting. Rafter vents, or insulation baffles, are installed in an attic’s rafter space and create narrow gaps that direct fresh air from the soffit vents to the roof’s peak. Without affecting the aesthetics of the finished attic, these vents allow fresh air to flow in through the soffit vents and travel along the underside of the sheathing until it reaches a ridge vent or can be vented with another type of exhaust vent.
RELATED: How Much Does Attic Insulation Cost?
Final Thoughts
Indoor air quality, reasonable energy bills, and the longevity of your roof depend upon effective roofing ventilation. If you haven’t thought about your home’s roof vents in a while, it may be time to make sure they are working properly to prevent heat buildup in the attic, excess moisture inside the home, and an overworked HVAC system. You should periodically check that your home’s soffit ventilation, gable ventilation, or exhaust ventilation isn’t blocked or damaged, but it’s also important to ensure that your roof has the right number of vents, and that they’re located where they should be to best benefit your home.
FAQs About Attic Ventilation
There is a lot to know about attic ventilation, and every home presents different challenges. In order to help with lingering concerns, we’ve answered some of the most popular questions about attic ventilation below.
Q. How many roof vents do I need for my home?
Most experts say that one 1 square foot of ventilation is needed for every 300 square feet of attic. That said, if the house does not have a vapor barrier, it may benefit from more vents.
Q. What happens if your attic is not vented?
If an attic is not properly ventilated, whether caused by a lack of vents or blocked vents, ice dams can form in winter, the HVAC system can become overworked, indoor air quality can be affected, and the roof sheathing can begin to rot.
Q. How do you tell if an attic is properly vented?
The first step is to check the roof to see if there are vents installed and to make sure they aren’t visibly blocked or damaged. Even if there are vents, if you notice that the attic ceiling is hot, there is moisture on the rafters, or ice dams form in the winter, there could be an issue.
Q. What is a soffit vent?
Located under the roof eaves, a soffit vent is usually an intake vent that allows air to flow upward through the structure and then escape through a vent located higher up on the roof.
Q. What is a gable vent?
A gable vent is a type of intake vent that appears on homes with gable roofs. Gable vents are usually high up on the side of the house within the peak of the gable. Depending on the wind flow and direction, gable vents can also function as exhaust vents.

