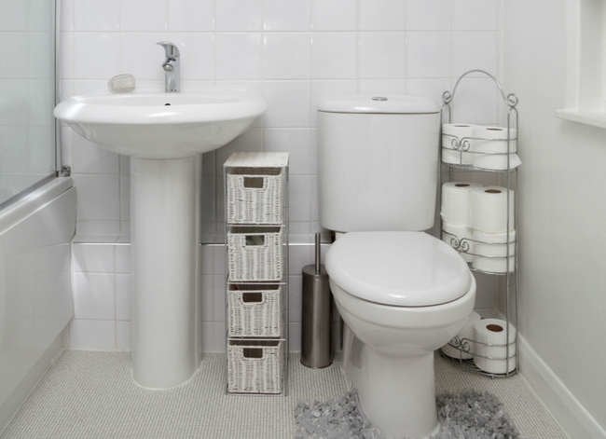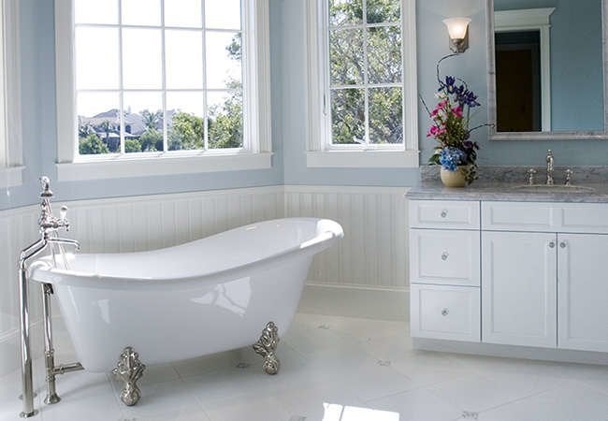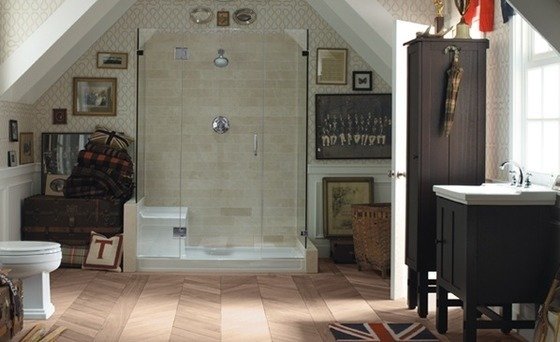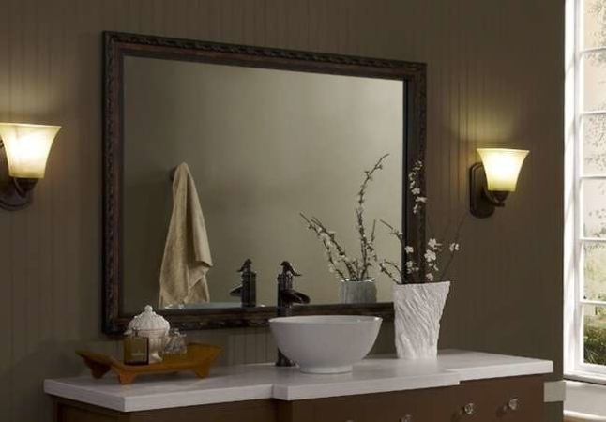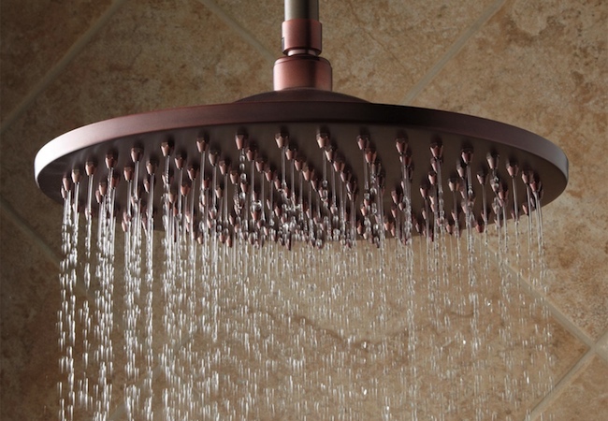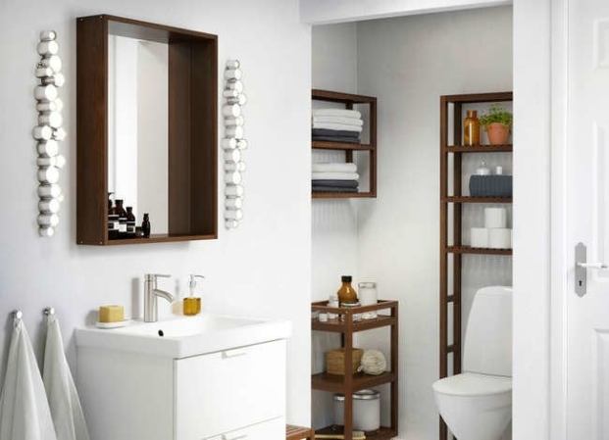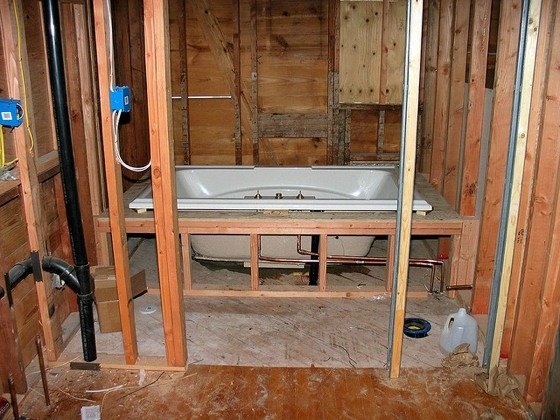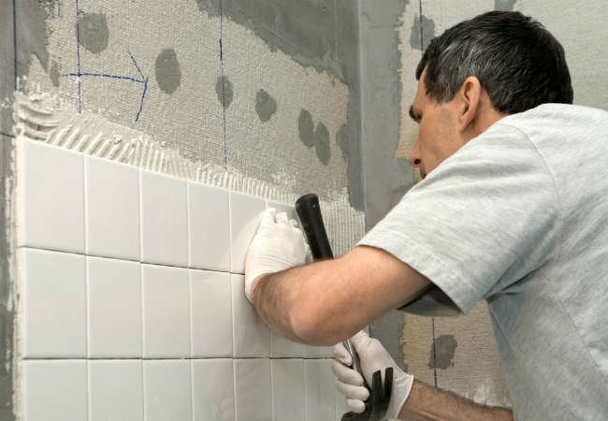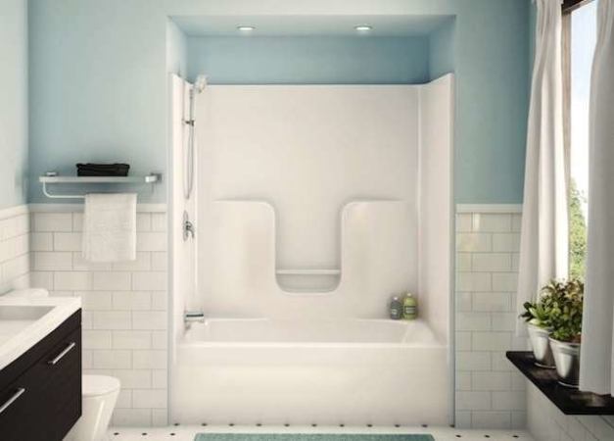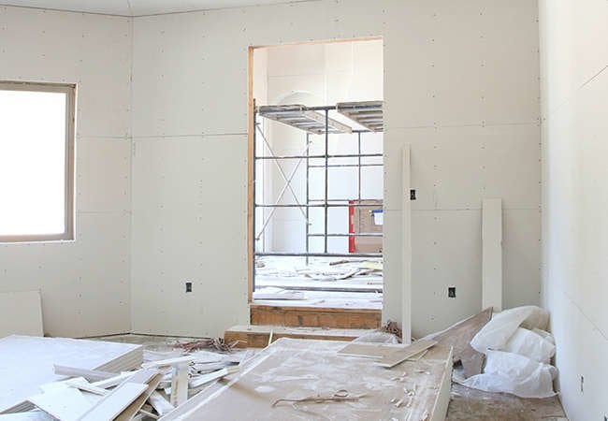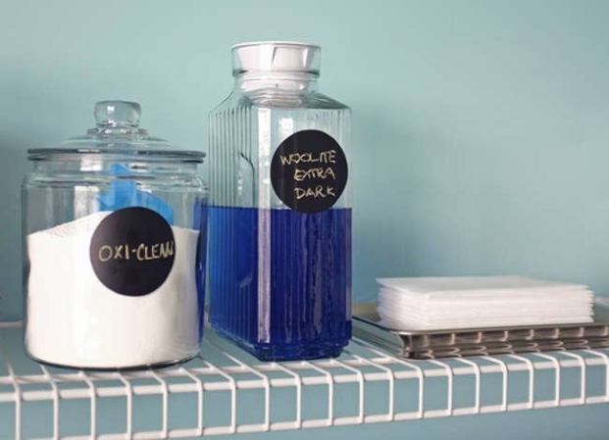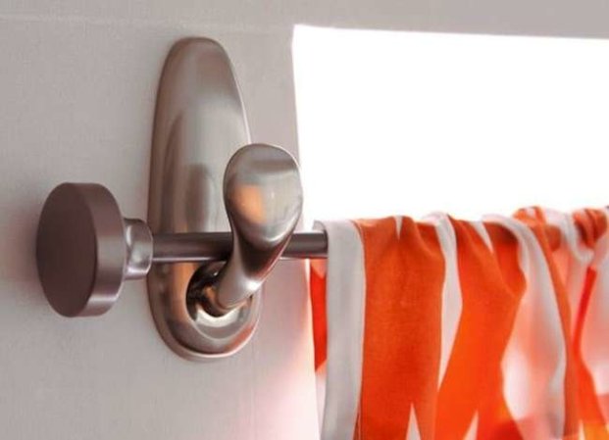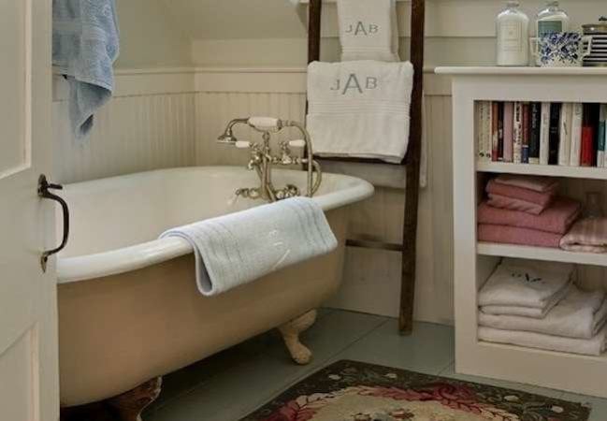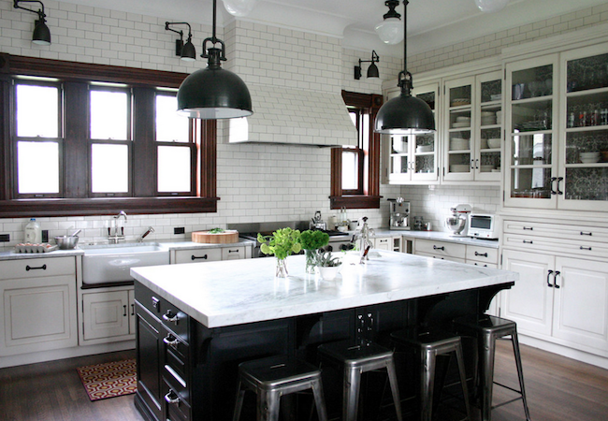We may earn revenue from the products available on this page and participate in affiliate programs. Learn More ›
When a Full Bath Feels Like a Half Bath…
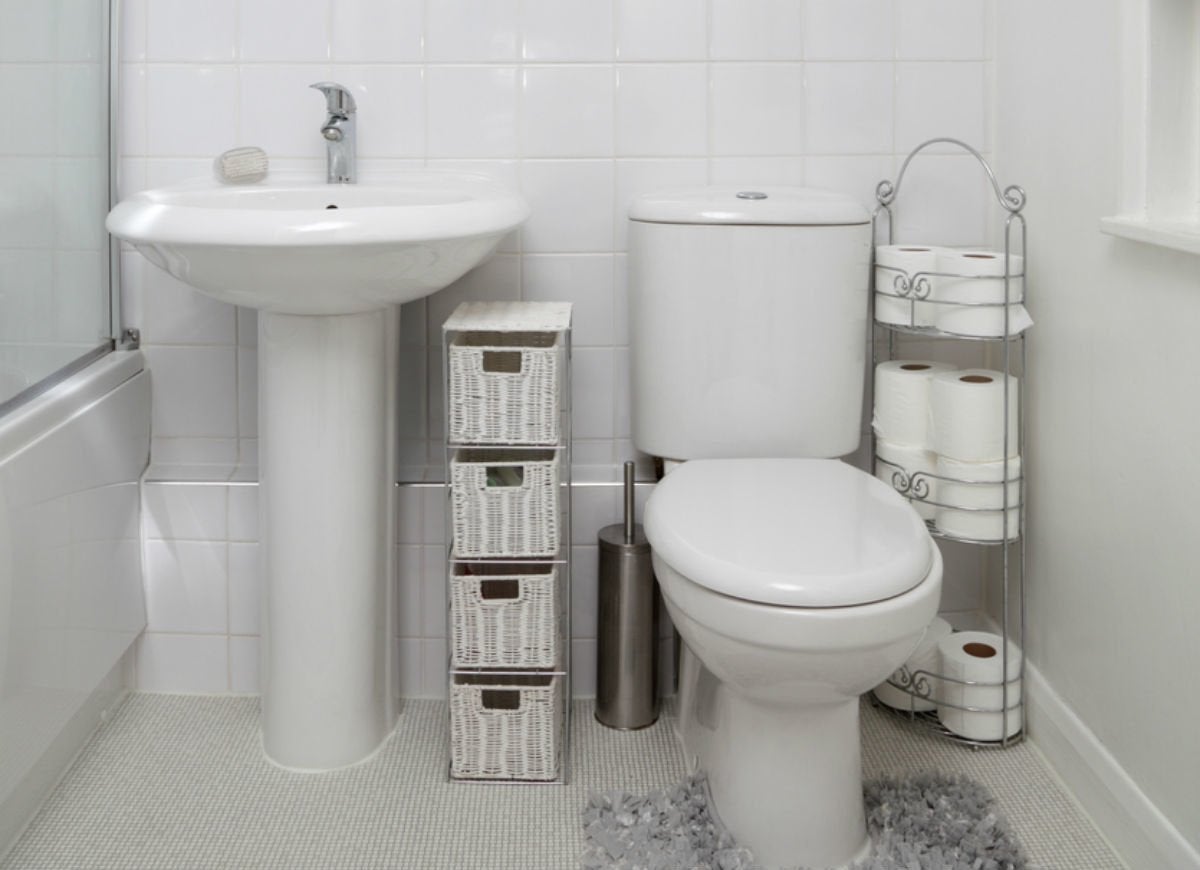
Until a few decades ago, all bathrooms were small—most were no larger than 5 feet by 8 feet, providing just enough room for a tub/shower combination, vanity, and toilet. You might think that the smaller the bathroom, the more challenging the remodeling, because how can you create openness and space without tearing out any existing walls? Luckily, homeowners who plan to work with what they’ve got may find that smart choices in colors, fixtures, and amenities can make a small bathroom look and feel larger than its actual square footage. We asked Joe Maykut, a product manager for Sears Home Services, to share with us the design tactics that work best for homeowners stuck with small bathrooms—and boy, did he deliver. If you’re itching to remodel your bathroom, the following eight tips will help you make the most of your small space.
Keep It Light
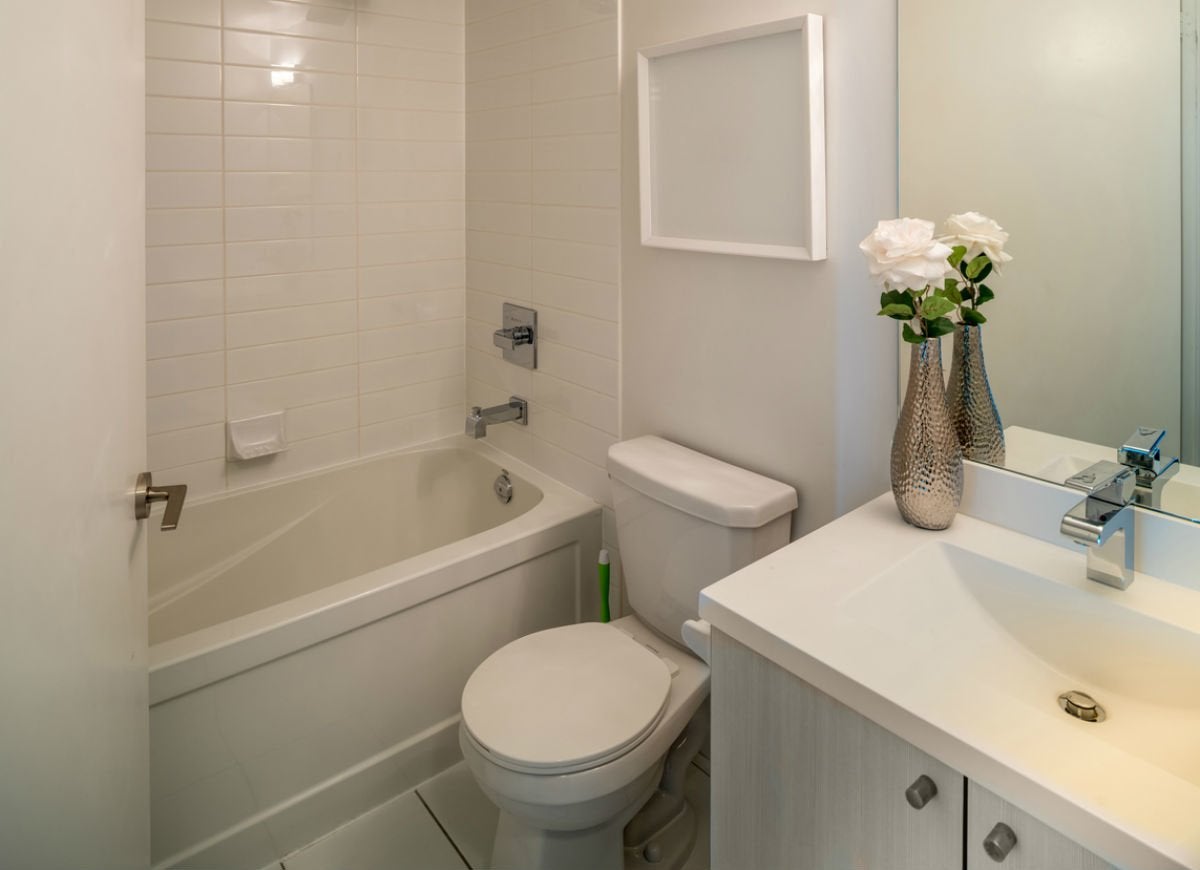
From wall paint to furnishings, it’s best to avoid dark colors and contrasting hues in a small space. “Stay with light colors—a monochromatic color scheme is best—so you don’t feel like you’re in a cave,” Maykut advises. Soft gray walls, for example, are very popular right now. If you’d prefer a bit more color, consider other trendy options, such as icy blue, seafoam green, warm white, and butter yellow. All of these colors work well, paired with white trim and cabinetry, for opening up a tiny bathroom. You’re sure to find some appealing options in light-colored cabinetry among the selection of more than eight colors that Sears Home Services offers.
By sticking to the lightest shades within a single color family for paint and furniture, you’ll avoid the strong contrasting hues that can make a small room seem even smaller. Matching your choice of floor tile to the wall color can also be a good idea—this will make the corners of the room disappear, creating a feeling of more space. Avoid putting any color on the ceiling, though; a basic white is the best choice here.
Add a Splash of Color
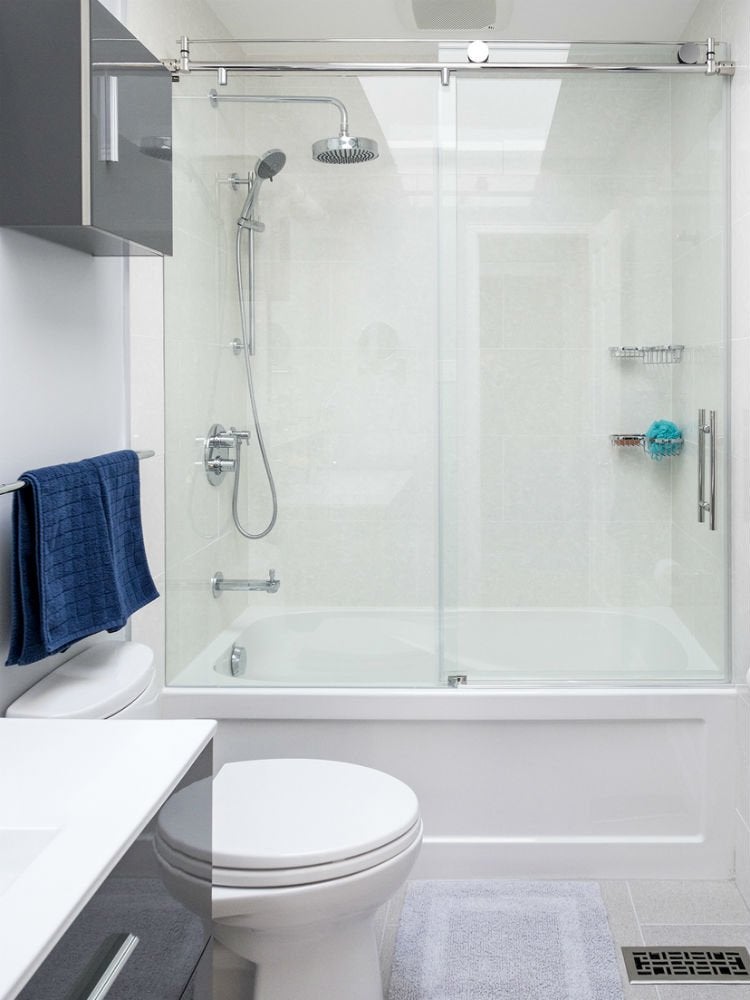
Keeping the walls and trim light doesn’t mean you have to settle for an absence of all color or personality, though. Maykut recommends injecting color into the bathroom through the accessories you choose. Bold red towels and a soap dispenser in a matching shade will energize a small bathroom without overwhelming it. Add texture and color to the floor with a patterned rug. Should you tire of the look of your bathroom down the road, this color strategy makes updating easy: All you have to do is switch out your textiles and accessories to create a whole new look and feel.
Create the Illusion of Height
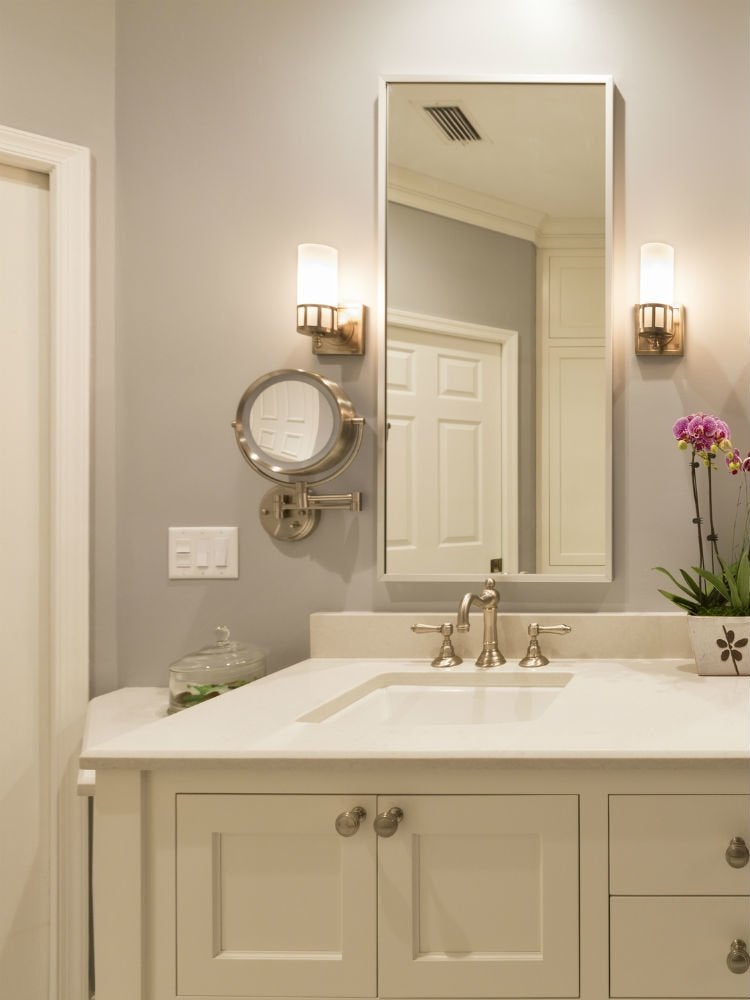
Visually raising the bathroom ceiling will make the whole room feel larger, and it’s not a difficult illusion to achieve. For starters, it’s a good idea to replace large crown molding with narrower crown molding painted to match the ceiling, because heavy, dark crown molding will overpower a small room. You might also reconsider the room’s light fixtures. A ceiling fixture that hangs down emphasizes the smallness of a room, so replace it with recessed lighting for a cleaner look. Need extras? Wall sconces that direct light upward blur the line between the wall and ceiling, almost as though the ceiling has receded.
Think Reflectivity
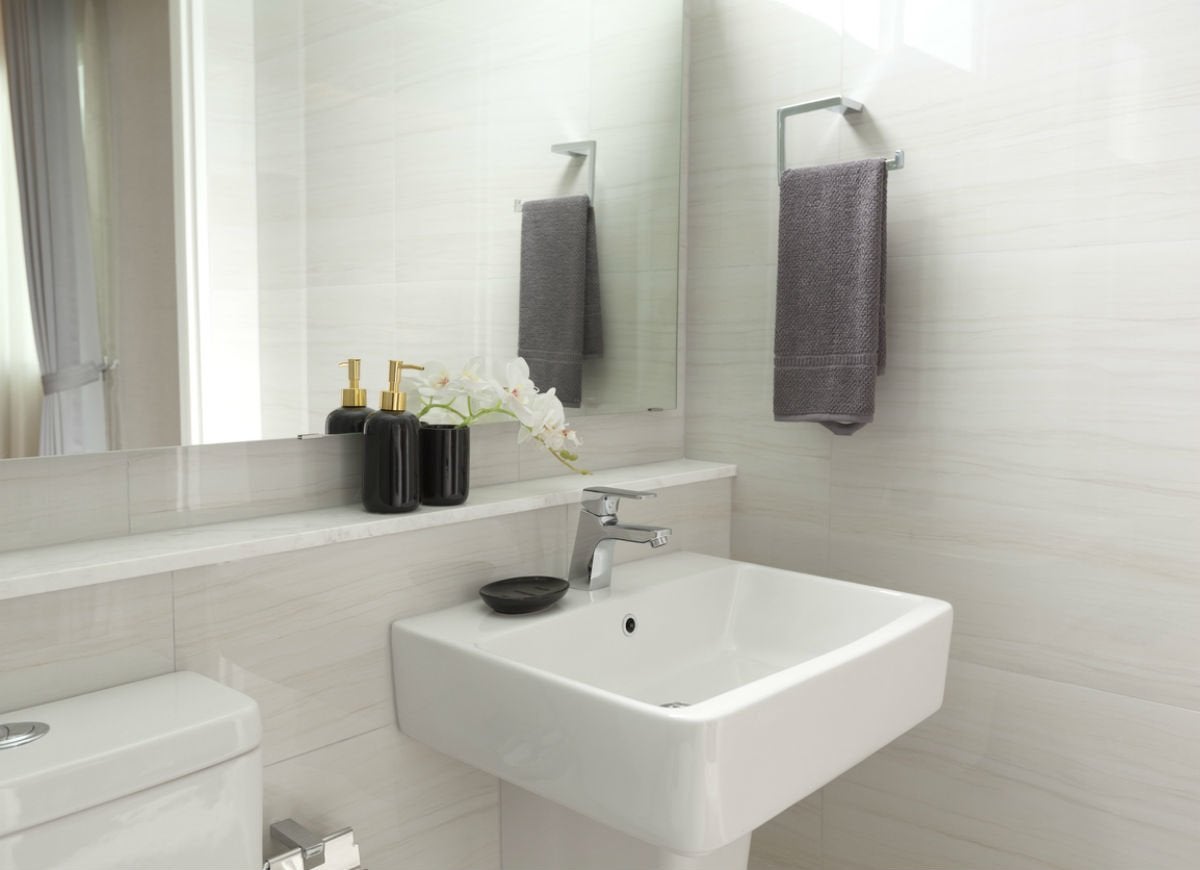
The more light that bounces around in your bathroom, the larger the room will look. The most obvious place to start is with the intentionally reflective surfaces: mirrors. “Anytime you have an opportunity to put a mirror on the wall, select the largest one that will fit,” Maykut says. “It will give you the illusion that the room is bigger than it actually is.”
You may not realize, though, that high-gloss fixtures (tubs, sinks, and showers), shiny countertops, and lustrous tile backsplashes do more of the same. Consult the Sears Home Services team to find materials that provide the right amount of sheen and complement the rest of your project plans.
Develop a Penchant for Pockets
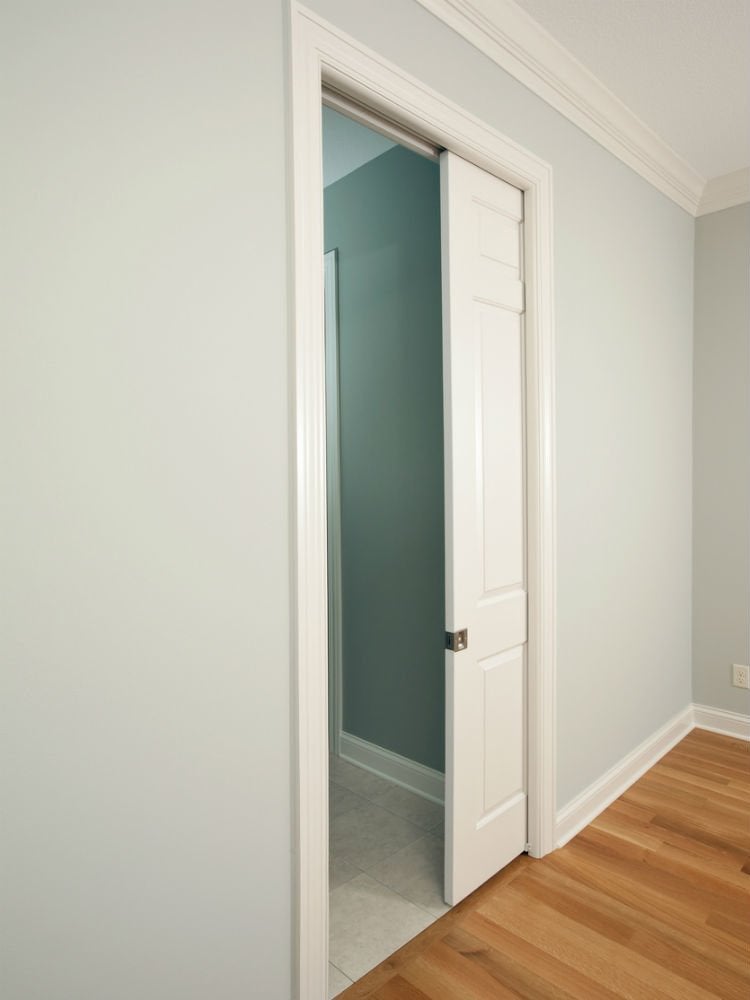
Pocket doors, that is. The standard bathroom door swings inward, which cuts into the usable floor space behind it. (After all, you can’t station practical storage next to the door if it prohibits the door from swinging open far enough to allow entry.) A pocket door, on the other hand, is nonintrusive, retracting into the wall to maximize the small bathroom’s footprint.
While installing one does require reframing the wall to create a slim space into which the door can slide, this change doesn’t take away more than a few inches of space from the adjoining room. If you’re remodeling a master bathroom, you also have the option of installing a pocket door with a frosted privacy glass panel, which will visually open up the area even more.
Rethink Storage
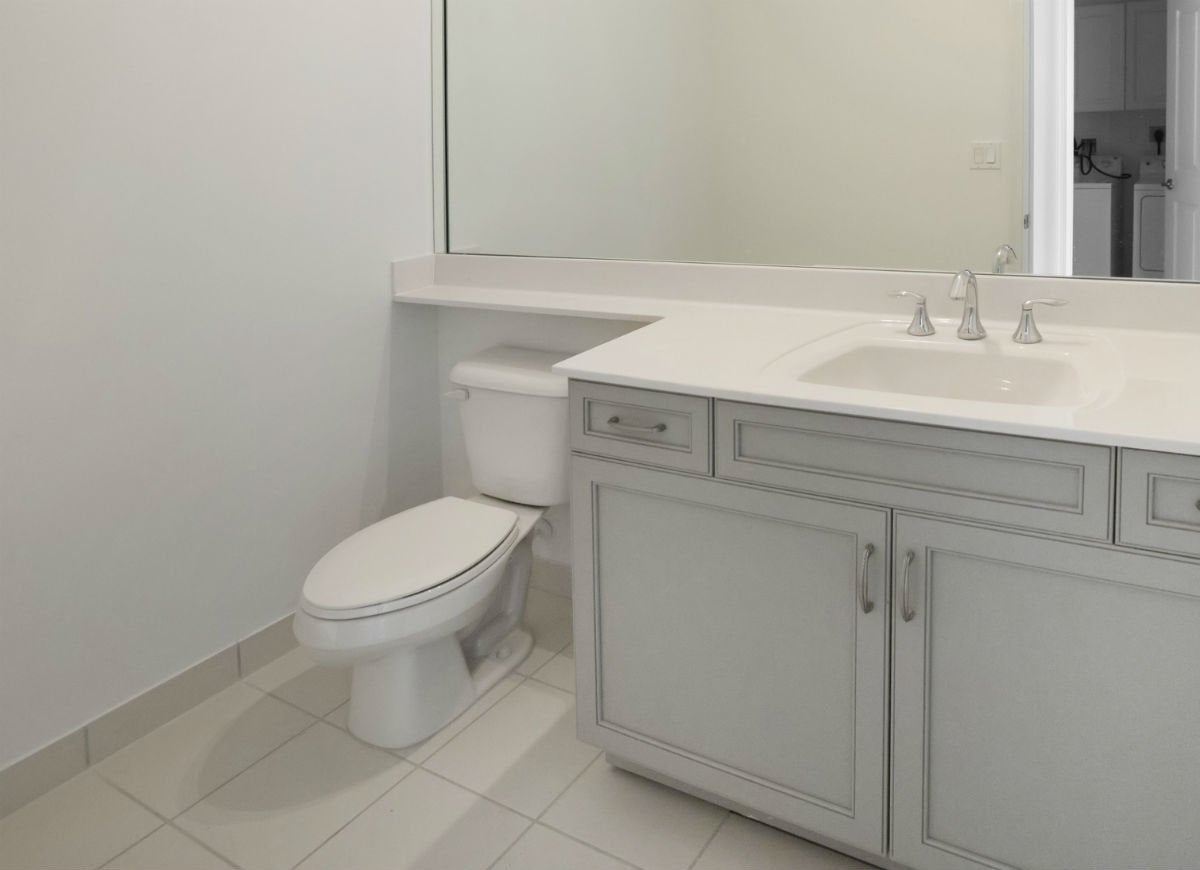
There never seems to be enough room for everything you want to stash in the bathroom, so start by paring down what you store there. Keep only the essentials—extras like spare towels, cleaning supplies, additional toilet paper, and tissue boxes can be moved to a nearby hall or bedroom closet.
Look at your countertops next. “Limited counter space is always problematic in tiny bathrooms,” Maykut says. Often, you’re left with nowhere to set a cup of tea or lay down your curling iron. One creative solution for gaining space is choosing a custom countertop. While most bathroom configurations place the vanity next to the commode, Maykut suggests “extending a narrow ledge of countertop along the wall behind the toilet.” This otherwise wasted space is just right for a supply of tissues or an assortment of toiletries.
Selecting a countertop and devising space-right storage to fit your particular bathroom isn’t as difficult as it sounds, thanks to the Sears Home Services team. When you sign up for a consult, a qualified representative will take the necessary measurements and help you select countertops and cabinets in the comfort of your own home. In fact, during the consult, you can choose shower fixtures, flooring, and accessories that suit your style and budget—it’s just like having a bathroom showroom brought to you.
RELATED: 5 Questions to Ask Before Starting a Bathroom Renovation
Go Glass
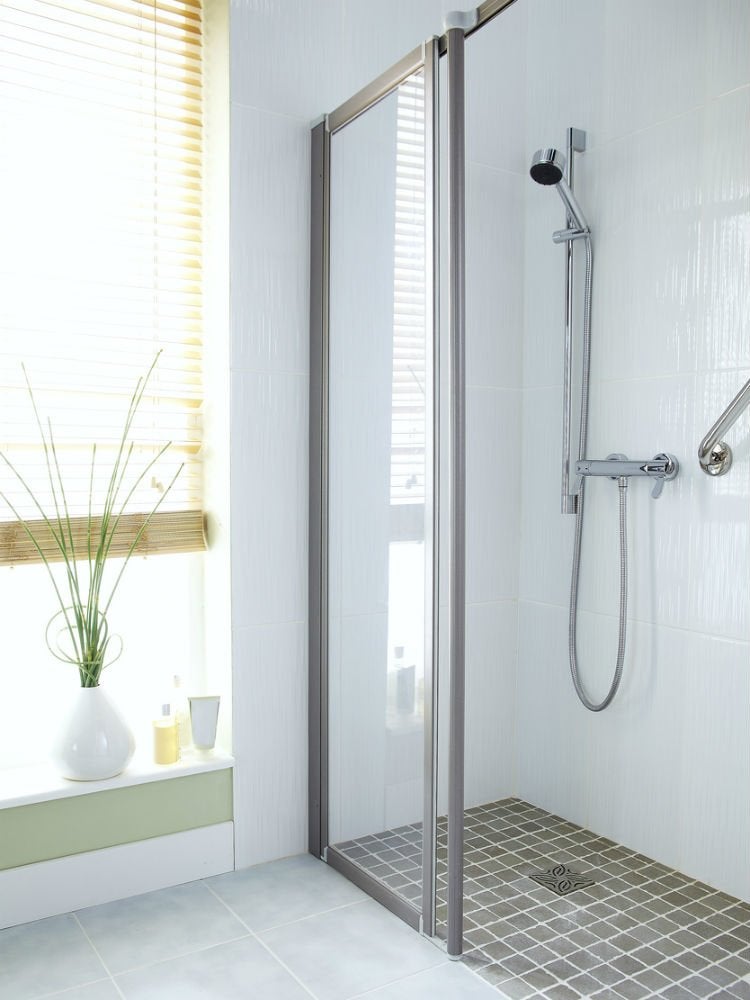
While a textured glass shower door offers a bit of privacy, a clear glass shower door turns the shower into an extension of the rest of the bathroom rather than cutting it off the way a curtain or half wall might. If your remodeling plans allow, consider changing out a tub for a standing shower, and opt for a shower with glass sidewalls as well as a clear glass door.
Don’t Forget to Ventilate
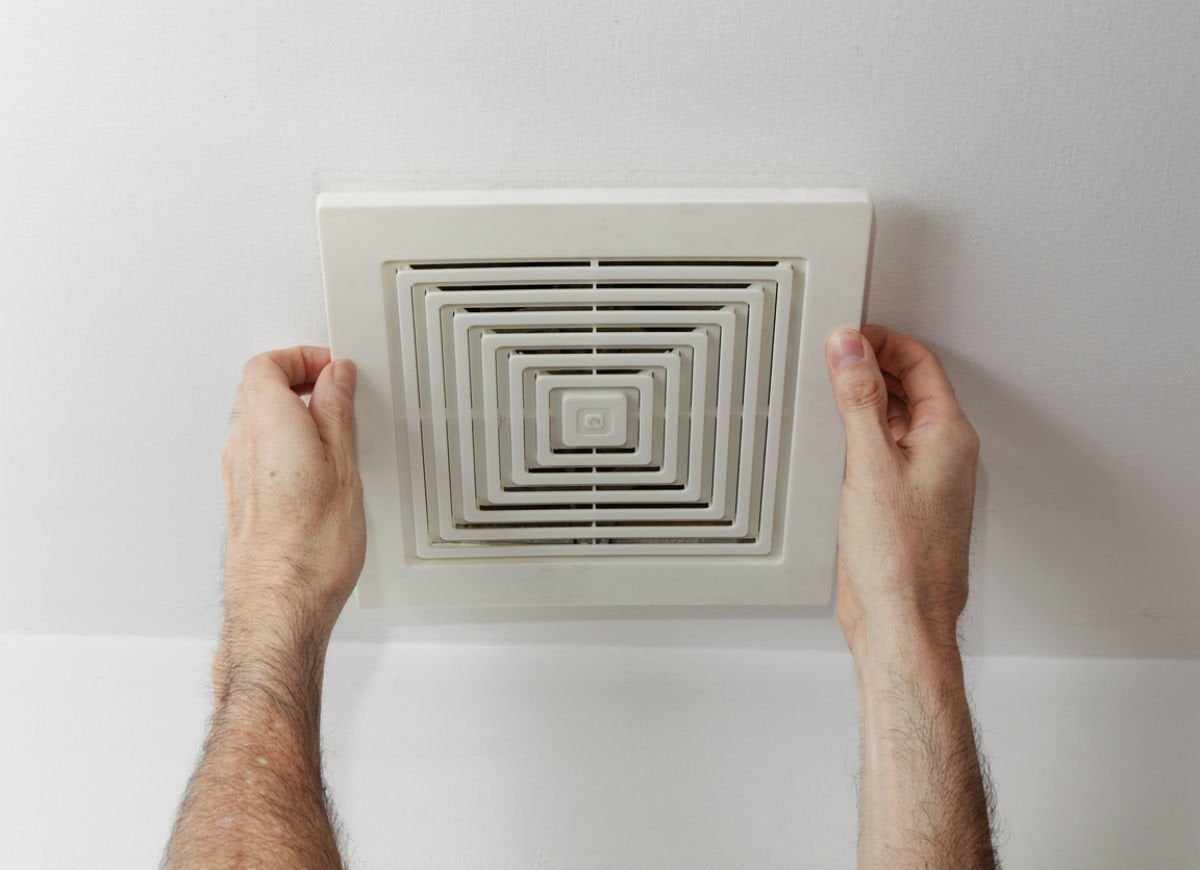
While ventilation won’t make a small bathroom feel bigger, it will sure make it feel better. For your own personal comfort and to protect a newly remodeled bathroom, Maykut advises homeowners to “install adequate ventilation in order to reduce the high humidity that can damage paint and drywall.”
Most bathroom ventilation fans install on the ceiling and draw hot, steamy air out through a duct to the outside of the house, so they should be added during the remodeling process. Opt for a recessed ventilation fan to keep the ceiling looking sleek and uncluttered.

