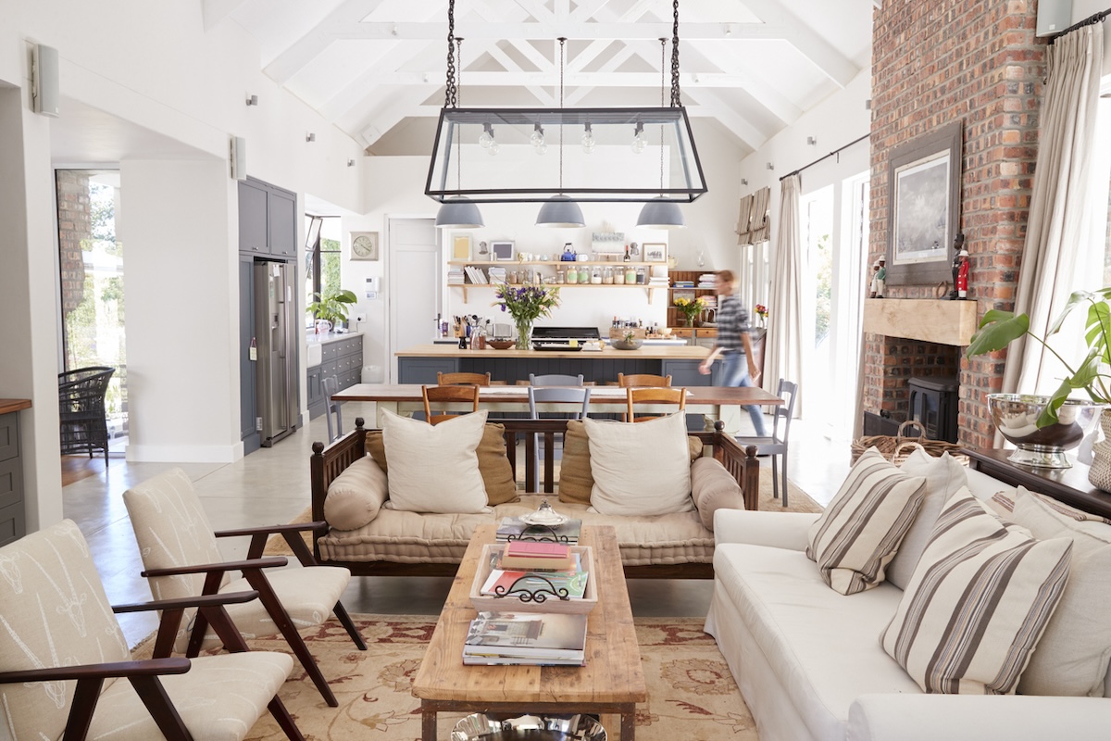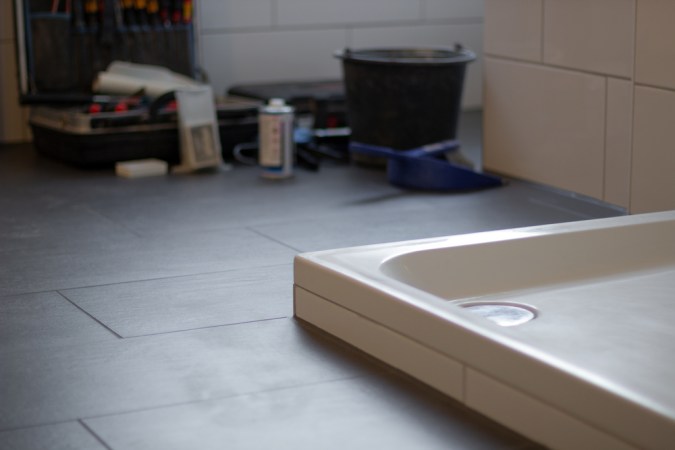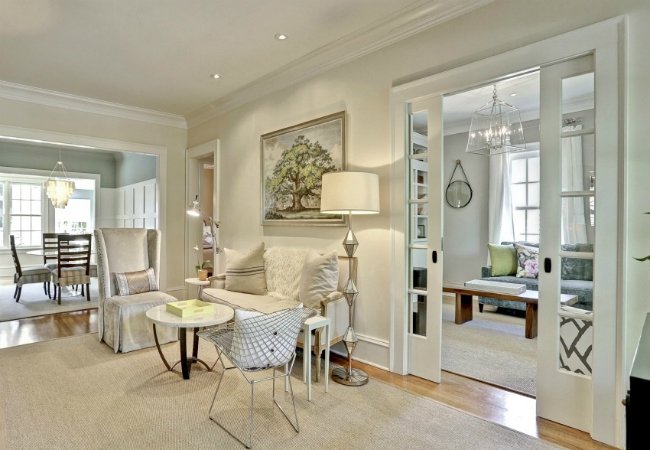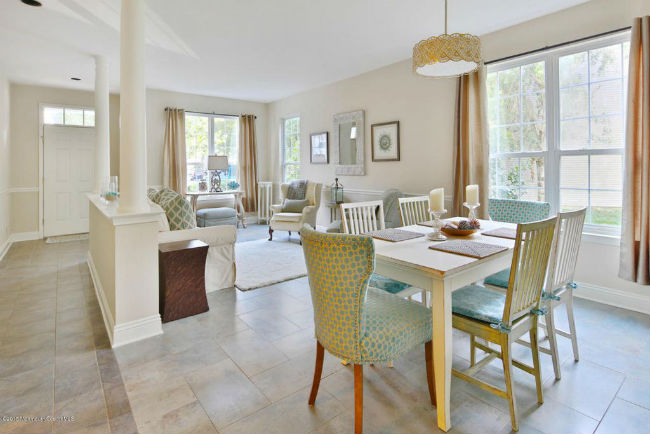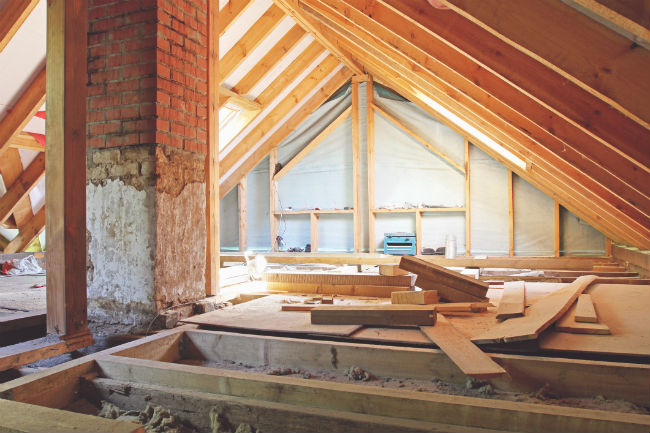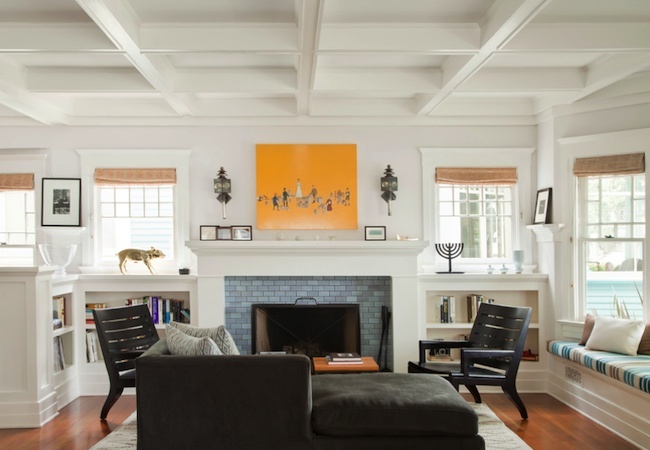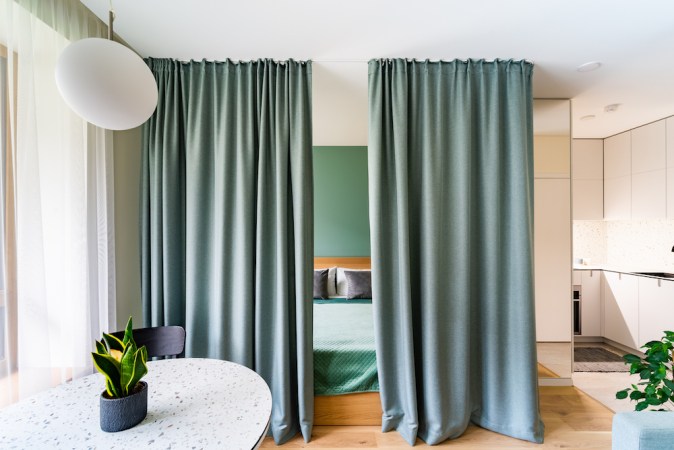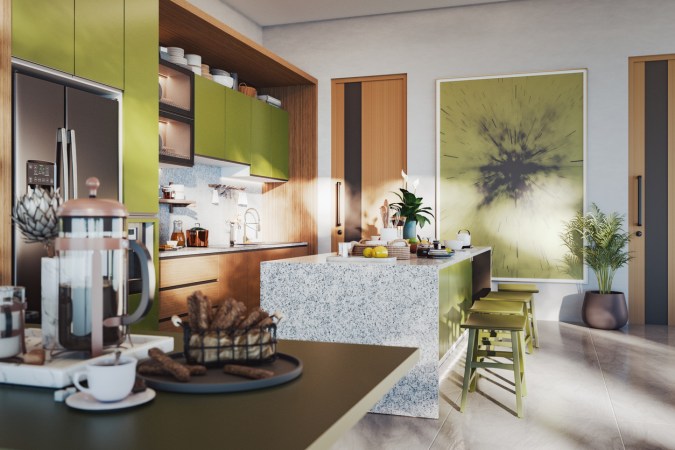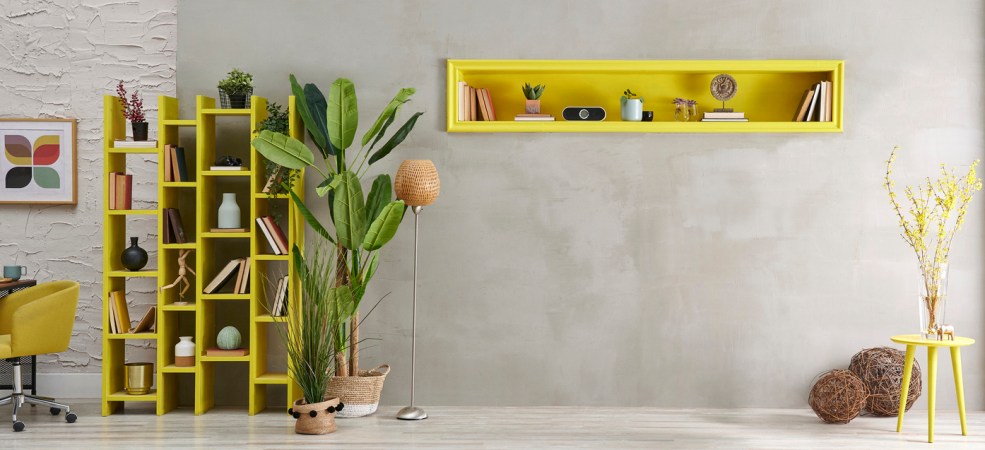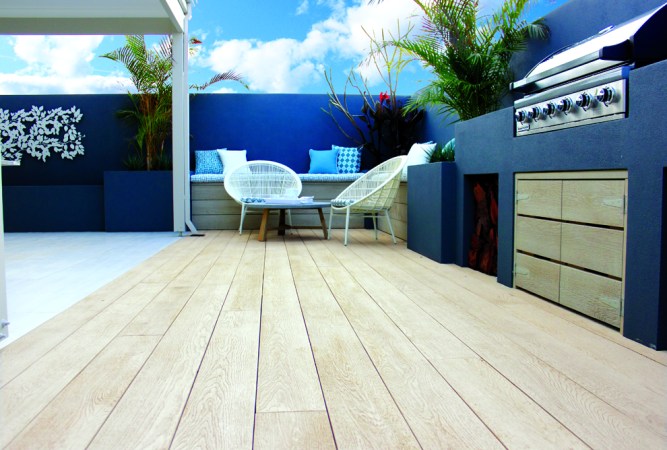We may earn revenue from the products available on this page and participate in affiliate programs. Learn More ›
For years, open-concept floor plans have been one of the most sought-after features of home shoppers. This isn’t surprising, since eliminating walls can increase natural light and a feeling of airiness while accommodating better traffic flow and easier social interaction. However, during the pandemic, when families were stuck at home together, the desire for more walls and separation grew.
So, are open floor plans in or out? While home dwellers yearn for more privacy, it seems they still want to maintain some of the benefits of an open layout. According to data from a Zillow research project, which analyzed 250 billion search requests, shoppers are still looking for open floor plans. The search term came in sixth on their list of top 10 features. However, finding some separation is still a priority. The company also found that mentions of “privacy” or “private spaces” are up 7 percent. The simple answer is that home renovators are looking to strike a balance between an open flow while maintaining options for privacy.
Open-ish Floor Plans
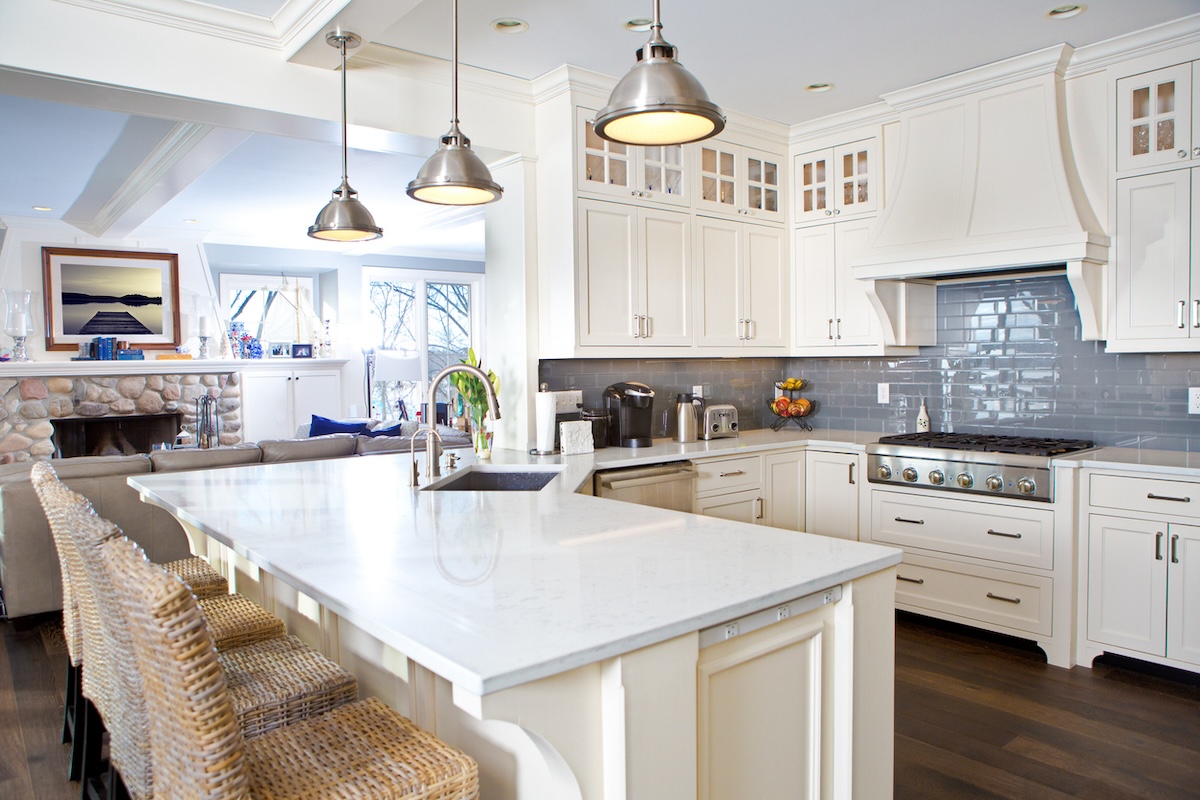
Lauren King, a sales associate for Coldwell Banker in Westfield, New Jersey, says her clients aren’t specifying an “open floor plan” when describing their must-haves in a new home. But, once they start looking at houses, they realize they want one, but only partially.
“I am finding that people are no longer attracted to the giant single 1st-floor room of the pre-pandemic days,” she says. “Instead, my clients are looking for more of an open flow between certain rooms, especially the kitchen into the living space.” But, she says, they prefer to keep other areas closed off, like the office, playroom, and laundry room.
Expanding Passageways
Contractor Demetri Georgallis of Endless Services LLC, a general contracting company based in Linden, NJ, says that open floor plans aren’t at the top of the renovator’s wish list anymore either. He says: “People aren’t really asking for open floor plans like they have in previous years. We’re seeing more and more expanded passageways between rooms.” These partial openings still allow for an open flow while maintaining the feeling of separate spaces, he says.
Taking Down a Wall
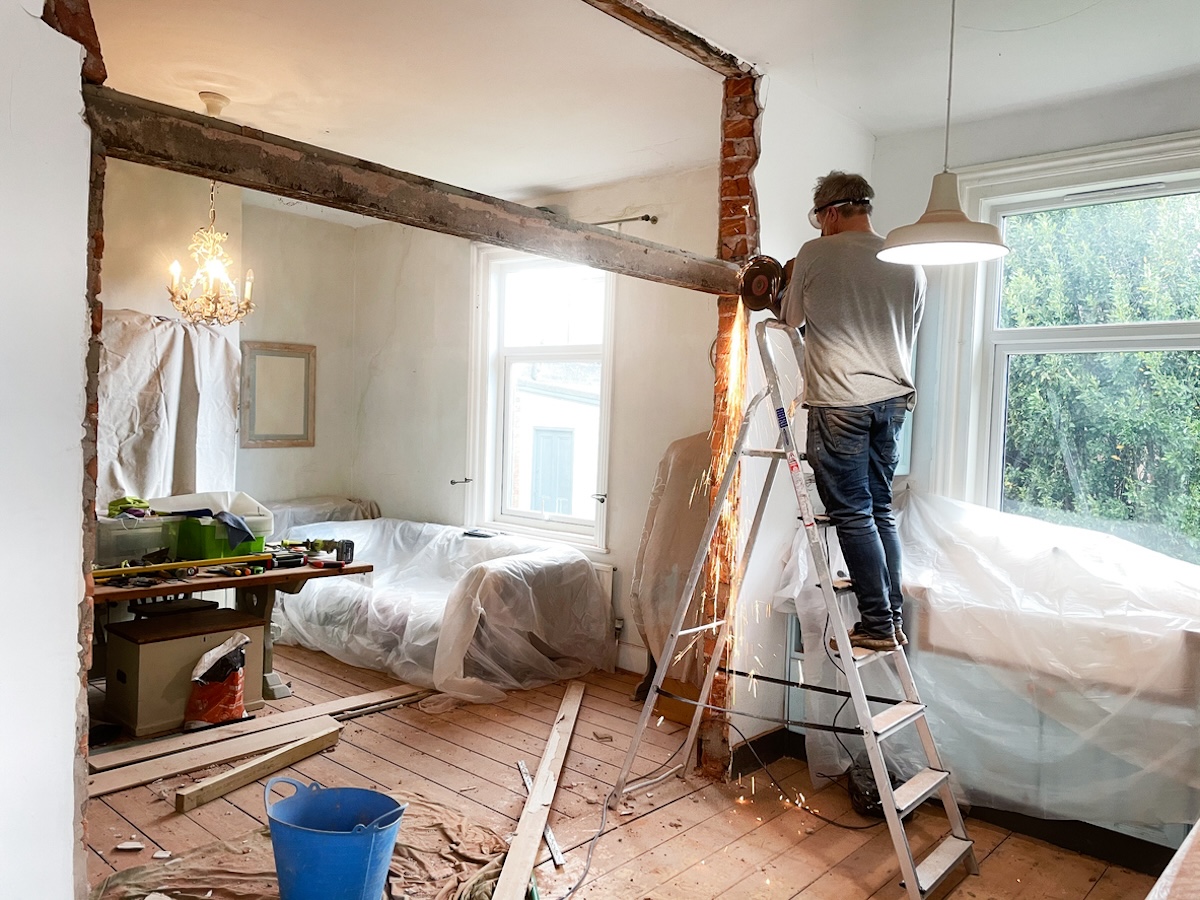
Shoppers may also consider removing a wall or part of a wall after their purchase. Both King and Georgallis agree that the most popular wall to take down is between the kitchen and living room. King says: “There is a desire for people to be able to see what their kids are doing in the family room space while they’re in the kitchen on a day-to-day basis and to have more socializing space for entertaining.”
To DIY or Not to DIY
For DIYers hoping to remove a full or partial wall in their home, the first step is to determine if it’s load bearing, meaning whether or not the structure of the home depends on it. “A non-load-bearing wall is much easier to take down than a load-bearing wall,” says Georgallis. Removing one is a messy job, but it’s pretty straightforward to tackle. The tricky part involves relocating plumbing, wiring, and HVAC ductwork, which should be done prior to knocking down the wall.
A load-bearing wall becomes more complicated because it serves as support for the roof and upper stories of the home. Renovators will need to install a load-bearing beam in its place, which is a job often best left to the professionals, or at the minimum, with their consultation. “When it comes to load bearing walls though, especially ones with second-story livable space above, I always advise the homeowners to seek the advice or help of an architect, no matter whether they are hiring a contractor or are removing it themselves.” He says architects can advise what size beam or header is required.
Building Half or Pony Walls
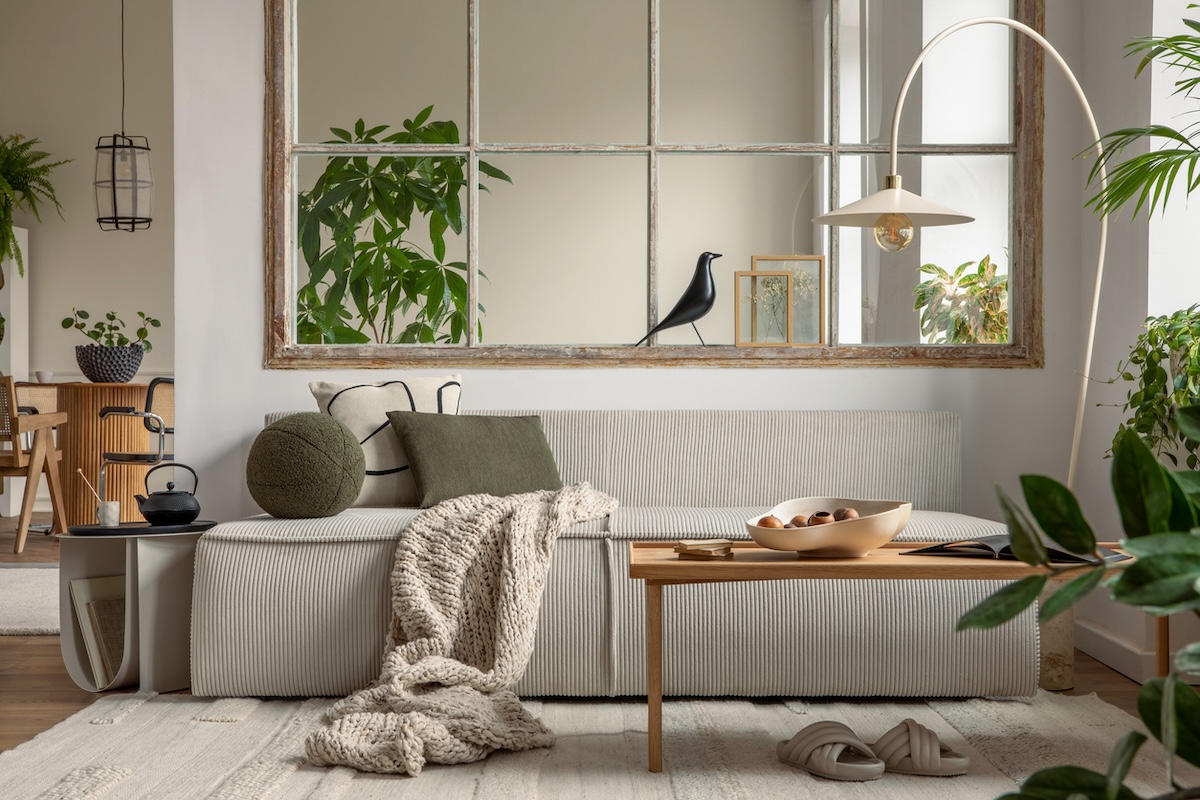
Half, pony, or knee walls are short walls that act as visual dividers without blocking the sight line. Popular spots to include them are next to a toilet for privacy, along stairways, or between rooms like the kitchen and dining room. In eating areas, half walls can hold a bar or additional counter surface.
Renovators can hire a carpenter to build a pony wall, or handy DIYers can tackle it themselves. The simplest method includes building a frame, attaching it to the studs of an existing wall, and securing it to the subfloor. This can be done directly on top of hardwood, tile, or linoleum, but not on carpet or a floating floor like laminate.
Using Furniture to Divide an Open Space
Furniture and other accents, such as bookshelves, privacy screens, curtains, or a hanging mirror, can divide an open space and are an alternative to more permanent divisions. With strategic placement, homeowners can create zones to increase the feeling of separateness between areas. Plus, after living with the furniture dividers for a while, you may be inclined to create a more permanent solution.
Attracting Homebuyers
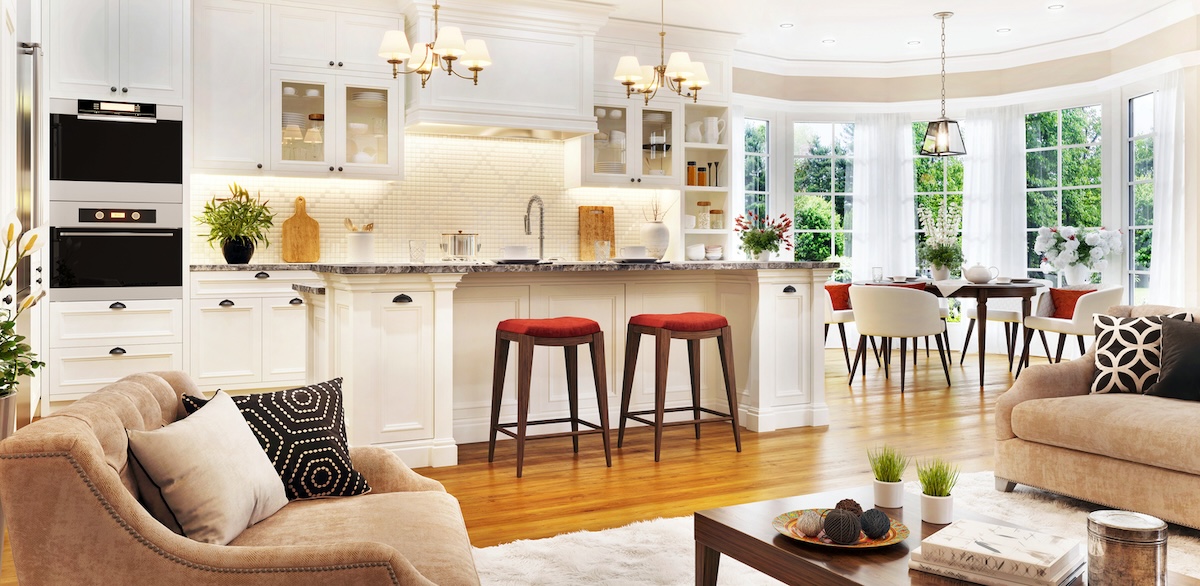
Still unsure if an open plan is the way to go? Before closing off rooms, be sure to take inventory of what homebuyers are looking for when they start their search. According to Zillow, that’s still open floor plans. As a compromise, renovators may want to consider a partially open floor plan with spaces to escape when privacy is needed.

