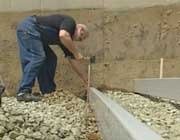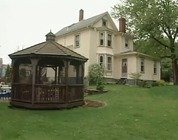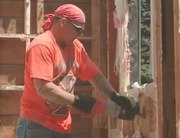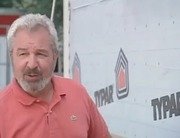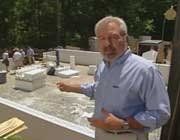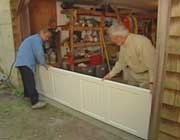Hi.
I'm Bob Vila.
Welcome to the show.
We're in the town of Norwell, just south of Boston, starting a new construction project that provides an in-law apartment onto this existing little garrison Colonial.
We'll meet the homeowners and look at the house as it exist.
Also, an enviromental engineer helps us access the conditions of the soil and we'll look at some new construction technologies that rely on concrete.
Stick around.
Many of us aging baby boomers are looking at the prospect of extending our families once again to include aging parents.
This is something that we read about more and more these days.
In fact, we even read about three generations living together.
But right now, we're going to meet Howard Brickman.
An old friend of the show's who's in the business of hardwood flooring installations.
And Howard is a perfect example of man who is welcoming his in-laws or his mother-in-law, right?
Welcome Bob.
That's great.
Howard, this is the house that you have lived in now for how long?
Twenty four years.
I built the house twenty four years ago.
So you built it yourself, right?
Yes.
Yes I did.
Tell me a little bit about it.
Ah, it's two stories.
Its about twenty five hundred square feet, four bedrooms upstairs, full basement with partial garage underneath it.
And you've been an empty-nester in the house for a while.
About a year and a half, two years.
Interesting, and so it occurred to you, at some point, that your elderly mother- in-law was getting to the point where it made sense.
I understand she's in great shape.
She's in fantastic shape and this is a great time to do a move with her.
While she's, everything is, is working, she's happy, she feels good and she wants to do this so.
This would be an excellent time, in her life, to make a transition.
And the important thing is kind of like, separate but equal, even though that's not a great term.
People want to have their own independence and they want to have their own kind of apartment.
So tell me about what you're designing.
We've basically doubled the footprint of the house.
It's about 36 by 42 feet.
It'll be a bedroom , a bath and then a large area for a living room, kitchenette, that kind of thing.
That's perfect.
All right, so you've already gotten started with the project.
We are only looking at the back of the existing house.
Tell me a little bit about the ground conditions, et cetera.
Well, Norwell is a great town, but it's kind of the end of where the glacier stopped.
So we have a variation of soils here.
A lot of clay, a lot of rocks, and a lot of ground water.
So we have varying conditions, including some wetlands and some other things to deal with.
And this site, we had conservation issues with the local conservation department that delayed our building permit for about eight weeks.
So.
But we were lucky to get some help, right?
We got some excellent help.
Steve Ivas, who is an environmental consultant jumped on board and really pushed us right through the process.
He's a real professional and he really got the job done, and took a lot of the heartburn getting those things done.
Excellent.
We're here in a globally endangered ecosystem.
Behind me is Black Pond Bog, part of the black pond nature preserve which is owned by the nature conservancy and the board walk we are standing on.
And the parts are managed by Massachusetts Autobun Society.
This bog pond was formed by a ice block, after the Wisconsin glaciation, about ten thousand years ago, and what happened was the ice block melted , left the pond, and then.
The spagnum moss here grew out, over the pond and into the pond, died, and provide the substrate for all these herbatious species is here.
And in fact, this this particular bog, I'm down to the fibrous mat right about here a couple of feet down.
But this fibrous mat is very thick.
It's said to be about twenty feet plus in his area.
It's also called a quake ring bug because the shrubs like this, a summer sweet, or a sweet pepper bush.
And then the trees here, Atlantic White Cedars, are growing on a sort of life raft on top of the water.
Across the driveway from the job site is this Vest Pocket Wetland.
It's an isolated vegetated wetland about fifty feet wide.
It's got a great herbaceous layer, which is the ferns that rushes sedges.
It's got some great shrubs, and it's got some mature trees as an over-story above to provide great shade.
The town protects these small wetlands, which provide lots of filtering for the storm water coming off the street, also provides great wildlife habitat, and cover and nesting and food for wildlife.
Here on the job site we're at the headwaters of this little interconnected system along the roadway.
There's a wetland, Vest Pocket Wetlands, here next to the other wetlands that we just saw, there are PVC pipe under the roadway.
And it provides very, very good habitat and filtering for the storm water coming off the street.
Notice, it's not landscaped and it's in its pristine condition.
Now, to protect this vest pocket wetland, we took and we designed erosion control system here which is composed of staked hay bales, doubly staked, with a silt fence behind it, dug in about four inches.
And that prevents any erosion, sedimentation or runoff coming from our job-site here.
These systems may seem like small, insignificant, unlandscaped areas, but they're very, very important for the town's ecological health.
The soil conditions are pretty challenging here, aren't they Howard?
I mean, you've got a high water table.
We have got a high water table and very impermeable soils.
And what you've done is you've trucked in several tons of, what is it inch and a half crushed stone?
Inch and a half crushed stone.
I think were up to about seven or eight truckloads of it by now.
Wow.
All right, explain to us how the footing went because I know that traditionally you build form work for footing using planks 2x10's or whatever.
And you used an alternative here.
What we're doing is replacing the footings for the foundation that are going to support the load bearing walls.
And so we want to provide a form for doing that.
And we're using a combination of a plastic material.
This is a fab form product.
Its a plastic with a scrim in it that keeps the moisture from getting into the footing.
It's waterproof, so it prevents moisture incursion from below after the building is assembled.
We've replaced the normal wood form, which would have to be stripped and then an additional plastic pipe would have to placed for drainage around the foundation by using a one-piece plastic form drainage piece, and then placing our membrane on the inside of that.
When it comes to holding the forms in place and connecting the pieces together, we use a regular fine-threaded interior sheet rock screw to go through the stake, into the forming material.
That way, when we go to pull the stakes out later, we just snap the screws off, and we don't have to worry about removing them and disturbing the form.
We've eliminated two of the three steps in the standard footing construction process.
We have placed the form, and our form also doubles as the drainage pipe material.
A standard wood form would have to be stripped away from the footing, and then drainpipe would have to placed adjacent to the footing.
So, essentially we've removed all the work after the placement of the forms.
Good, good, good.
Because we can leave these forms in place, and don't have to pull them out after the concrete has cured.
We take the inner form and reduce it by the thickness of the concrete slab.
This eliminate--this gives us the capability of pouring the slab and the footings at the same time and eliminates an awful lot of labor and an extra trip with the concrete truck.
