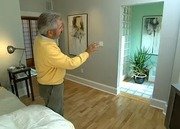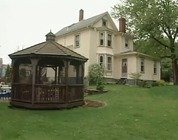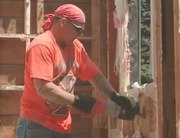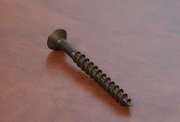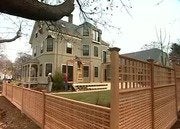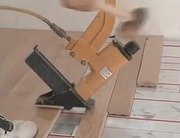Replacing the Barn Door
Workers replace the old barn doors with an oversized Ponderosa Pine door (from KML Industries in Canada).
Clip Summary
The old barn doors are replaced with an oversized (9' x 10') door from KML Industries in Canada. It's made from Ponderosa Pine and thermal-insulating glass.Since the existing wall is way out of plumb, the crew plumbed the existing frame with pressure treated 2 x 4s. The door will keep flush with the inside, so that, when the door swings, it'll swing open all the way, not hitting the jamb.
The door has twin panels of glass, four raised panels on the bottom, and glass side-lights.
