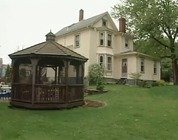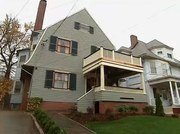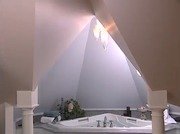Restoring the Front Porch
The front porch is undergoing full restoration, due to excessive water and pest damage to the columns and other structural elements. Demolition begins and repair work starts on the foundation.
Clip Summary
Originally built in 1895 for executives of the Gorum Silver Company, the house has some unique features, such as a pagoda style turret and a façade with dormer. The other side of the house has an eyebrow dormer with a shed dormer just above it. Inside the house has impressive mantles, a gracious stairway, pocket doors, parquet floors, and shaped windows.There is a great deal water damage to the porch. The roof must be removed and reframed with new ceiling joists.
Architect Alan Berry talks with Bob about the home's original architect, Howard K. Hilton, a professional known for interesting, "funky" details. They look at the plans for the new porch, which call for more traditional-looking columns.
The porch deck is demolished. It comes down with very little resistance, indicating extensive damage. Carpenter ants have infested the interior. The porch deck framing, however, is sound, and the mason gets started repairing the brick foundation.
Carpenter Bob Ryley works with contractor Terry Bates to attach the new columns and get started on the new roof. The columns hold up the new LVL beams supporting the roof.
Next, the cheek walls are framed, and the rafters of dimensional lumber are placed into the joist hangers. A new bench is installed, as well.




