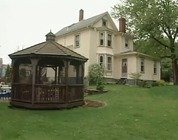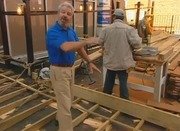Architects’ Design for Warehouse Rehab
Bob meets with architectural restoration specialist Jack Beyer who reviews some of the challenges posed by developing a landmark building. It's revealed that this is (at least) the second time in the building's history that it is being converted.
Clip Summary
Bob meets with architectural restoration specialist Jack Beyer to get up to speed on the exterior design plans for the rehab project. Beyer reviews some pitfalls of rehabbing landmark buildings, for instance, satisfying the multiple overlapping regulatory agencies that must approve changes to a building's structure, mechanics, and style.Bob discovers that the building is being converted for (at least) the second time. It was originally a three-floor residential building. Later, it was converted to commercial use.
Beyer observes that, while the building is in need of extensive repair, it is structurally sound. He shows Bob sketches of the proposed renovations, which include two entrances, ground-floor commercial space with a show window, and a possible added story set back from the façade.






