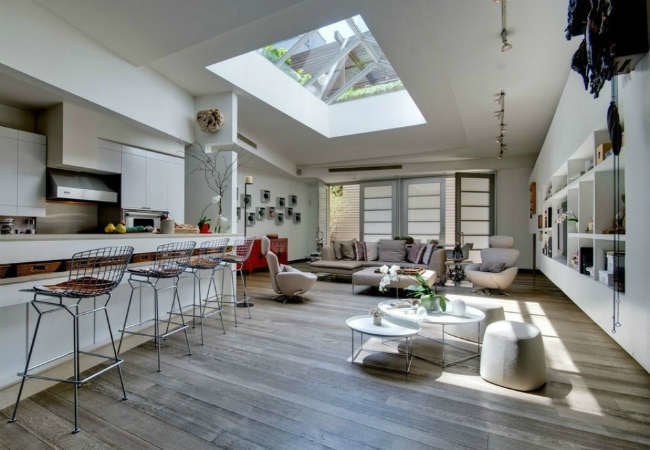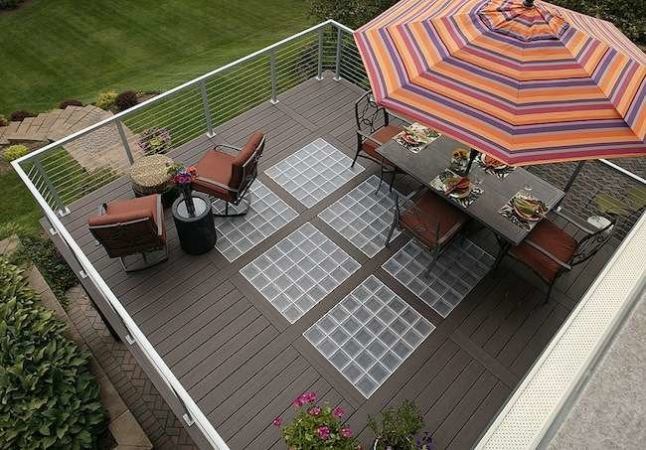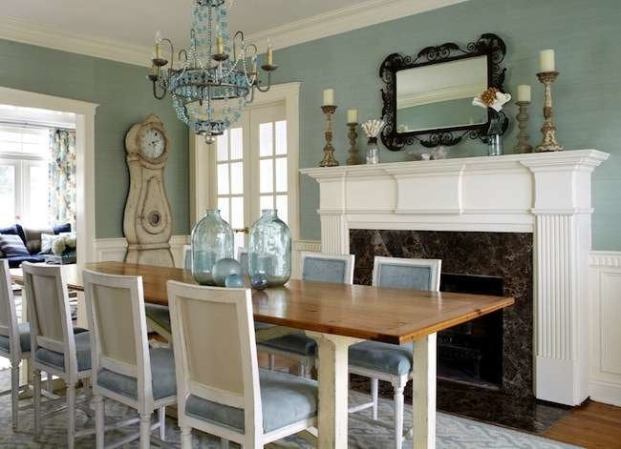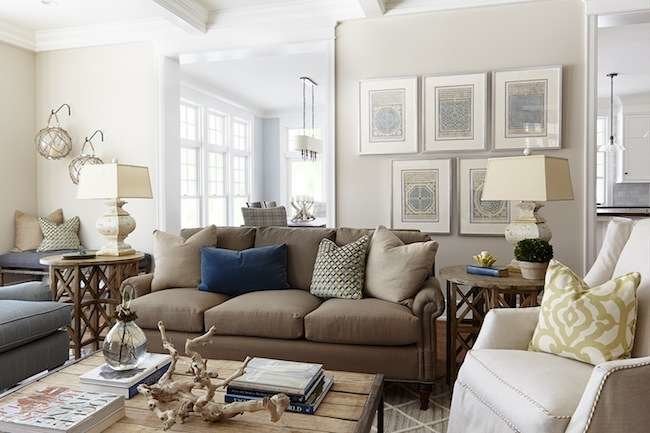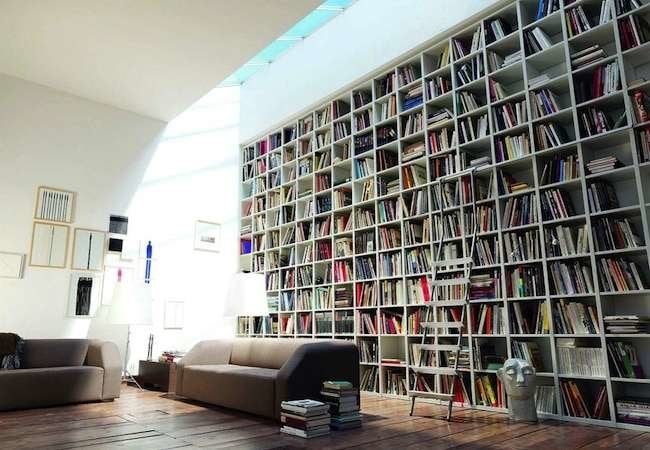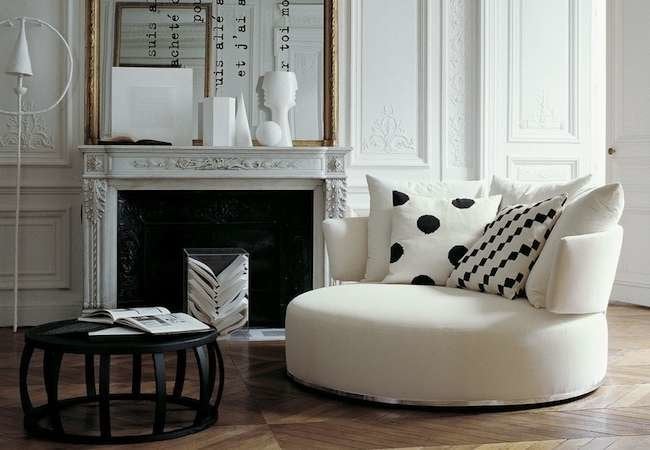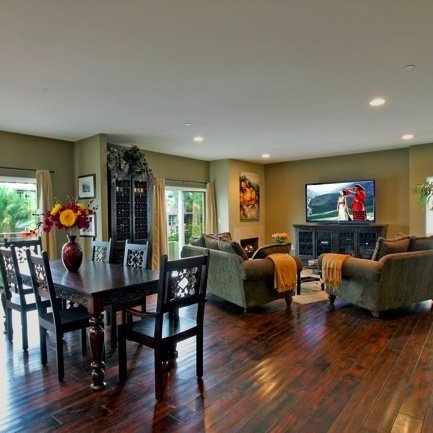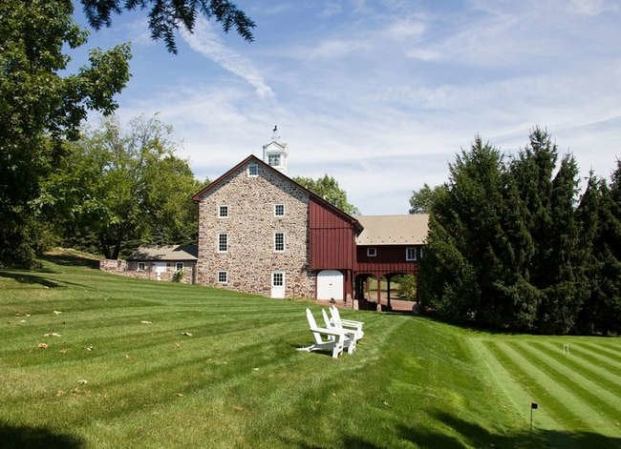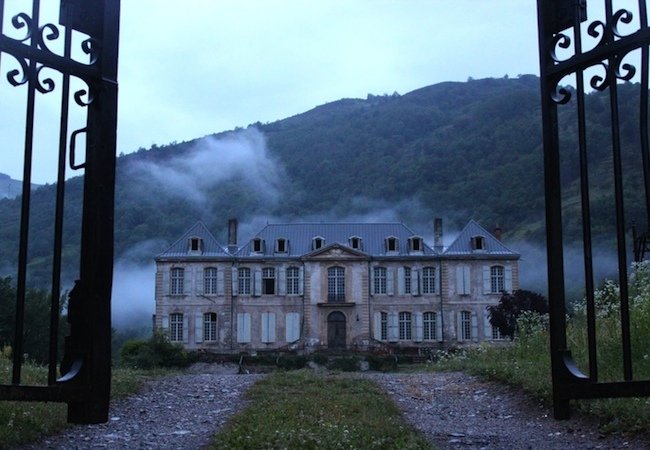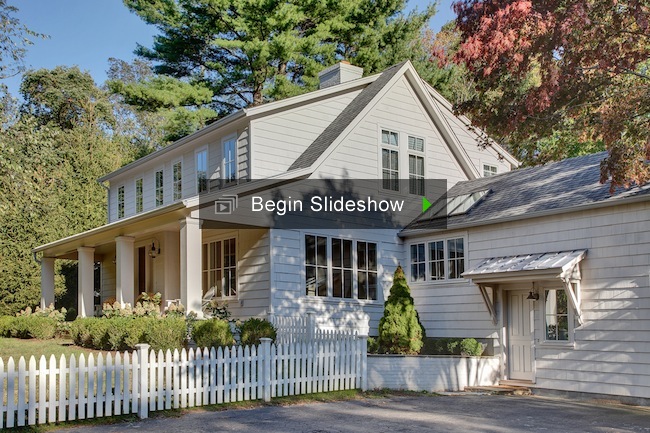We may earn revenue from the products available on this page and participate in affiliate programs. Learn More ›
Light the Way
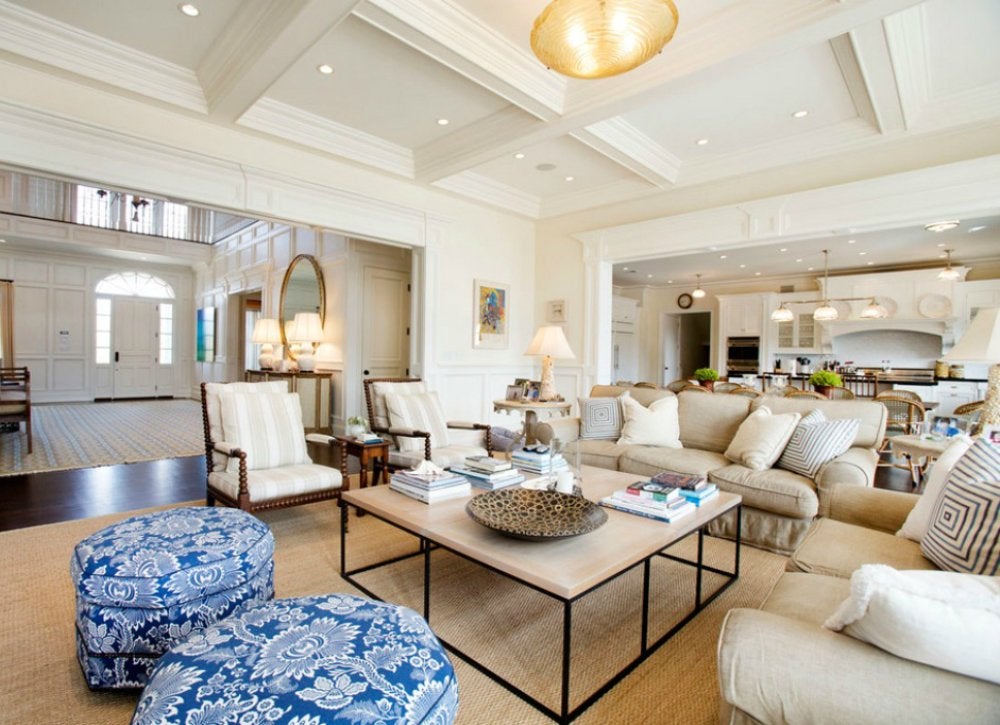
Zillow Digs home in Water Mill, NY
Thoughtful lighting design is key for every room, but it becomes especially important in an open floor plan. Use attention-grabbing ceiling fixtures to define dining and living areas, and to highlight a kitchen island. Layer in table and standing lamps for added coziness.
Related: Hanging by a Thread—9 Inventive Ways to Hang Pendant Lights
Use Color Consistently
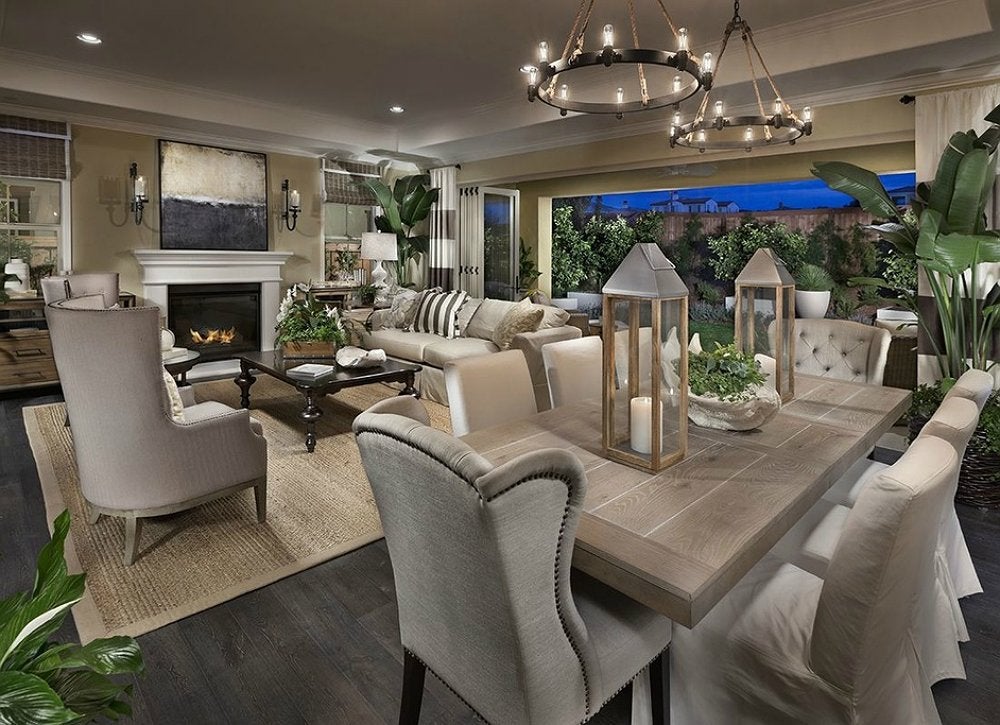
Zillow Digs home in Carlslbad, CA
To instill a sense of calm, stick to a limited color palette for furnishings and accessories. Consider using the same or closely related tones on upholstered dining chairs and living room sofas to visually connect them. Throws, pillows, and armchairs should complement the hues on walls—and even the dishes, if they’re on display in the kitchen.
Incorporate Seamless Floors
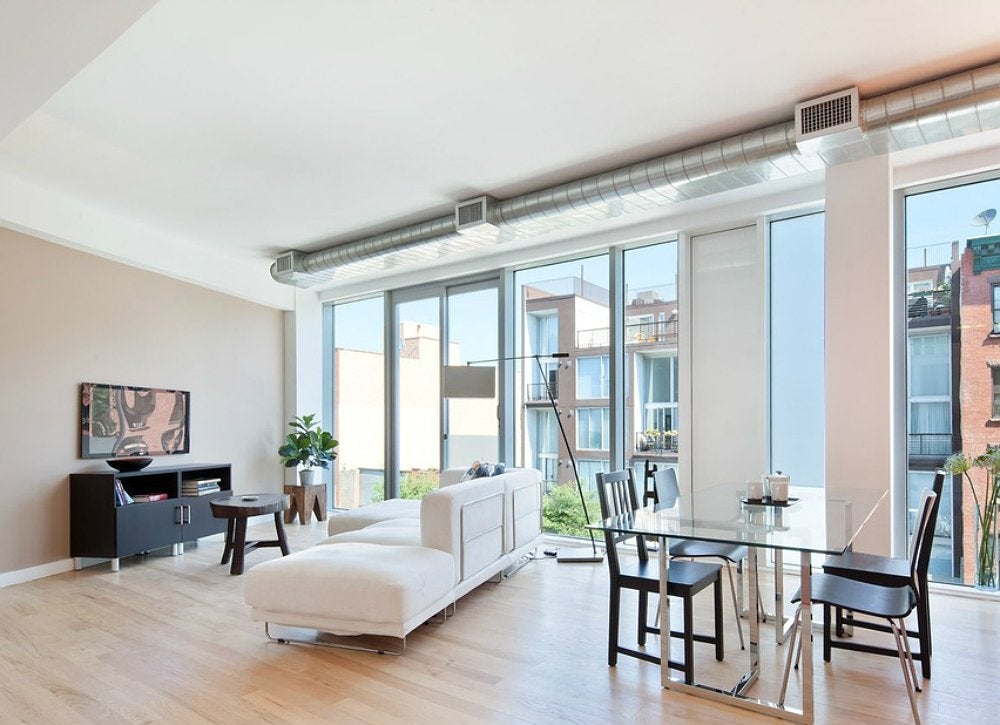
Zillow Digs home in Brooklyn, NY
Sticking to a single flooring material throughout an open plan is a smart choice. An unbroken base of natural wood or subdued tile provides a sleek starting point for the decor, and allows maximum flexibility in case you decide to switch up your layout later.
Related: Just Floored! 15 Totally Unexpected DIY Flooring Alternatives
Define Zones with Area Rugs
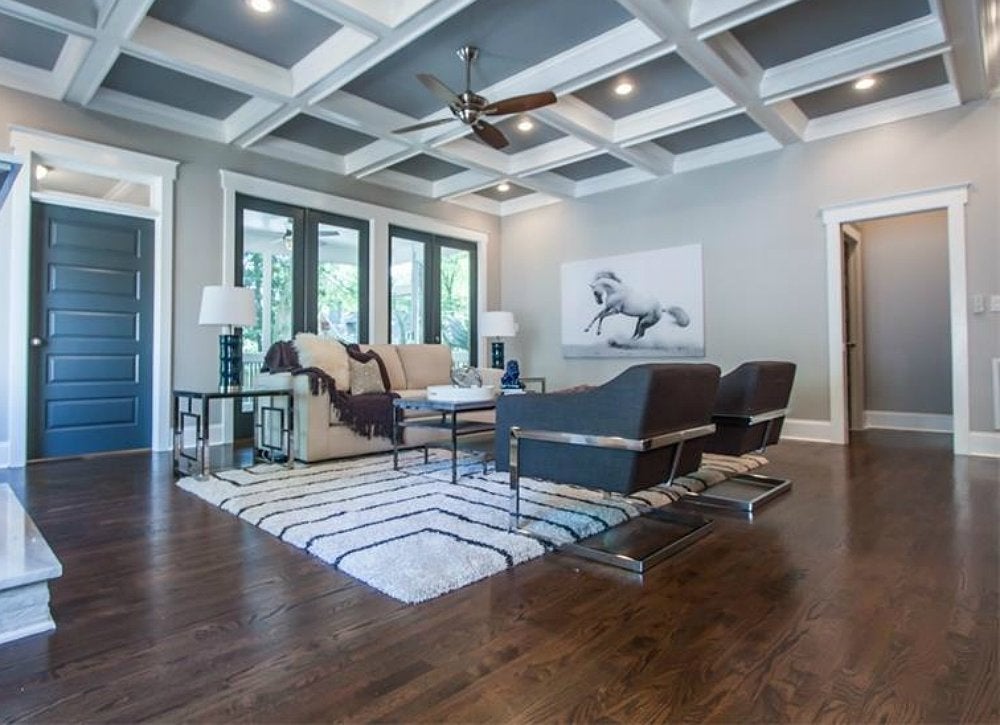
Zillow Digs home in Atlanta, GA
Open floor plans benefit from a layered look. Area rugs placed within each zone easily distinguish the different functional areas of the room, but choosing rugs within the limited color palette keeps the space feeling connected.
Related: 10 Doable Designs for a DIY Rug
Add Points of Interest
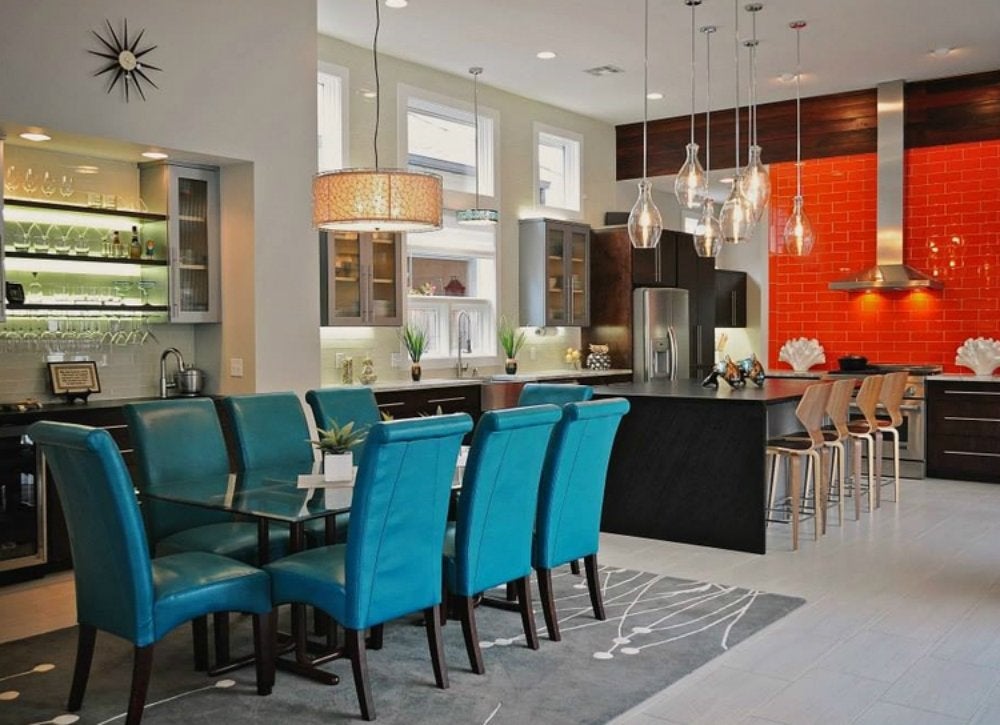
Design: Ketteringham Builders; Photo: Chimaera Photography
Use focal points to add interest to a large room, placing one in each defined zone. They can range from fixed features—a color-soaked backsplash, a backlit bar, a fancy chandelier—to smaller touches, such as a showy piece of glassware or a design-forward clock.
Related: 11 Style-Setting Tiles Destined for Your Backsplash
Take Cues from the Kitchen
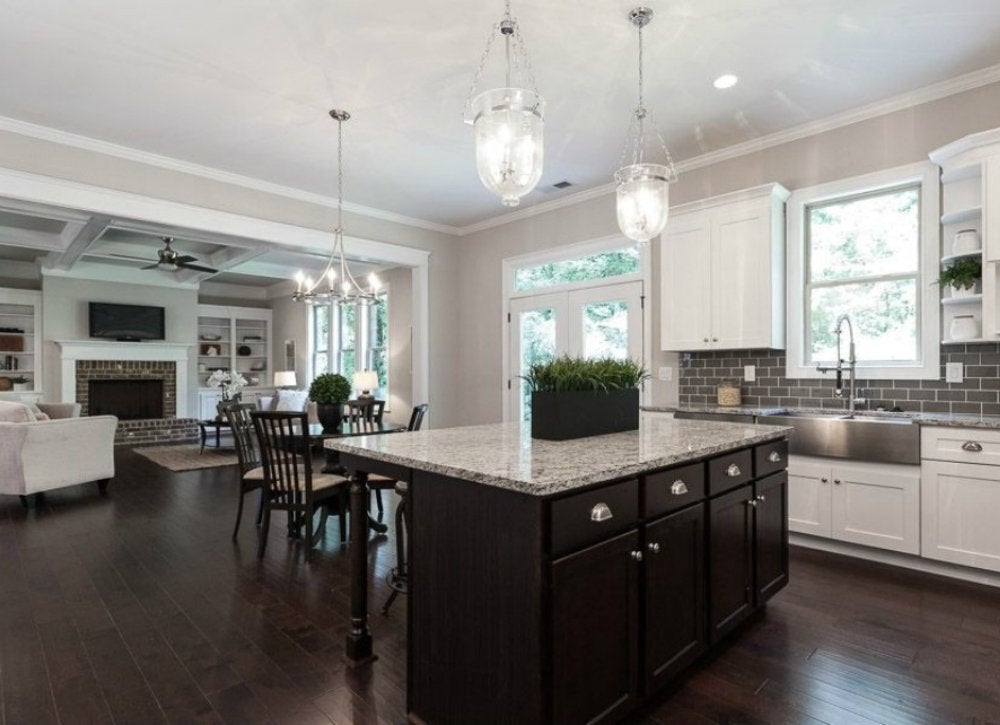
Zillow Digs home in Smyrna, GA
Use the kitchen—which is the least flexible and priciest part of your home—to inspire your color and material choices in the rest of your living space. Pick up paint colors or wood tones from your cabinets, texture from your countertop and backsplash, and metal finishes from faucets or appliances. Repeat them in adjacent sitting and dining areas for maximum visual flow.
Related: Kitchen Envy—10 Rooms We Love
Unify with Paint
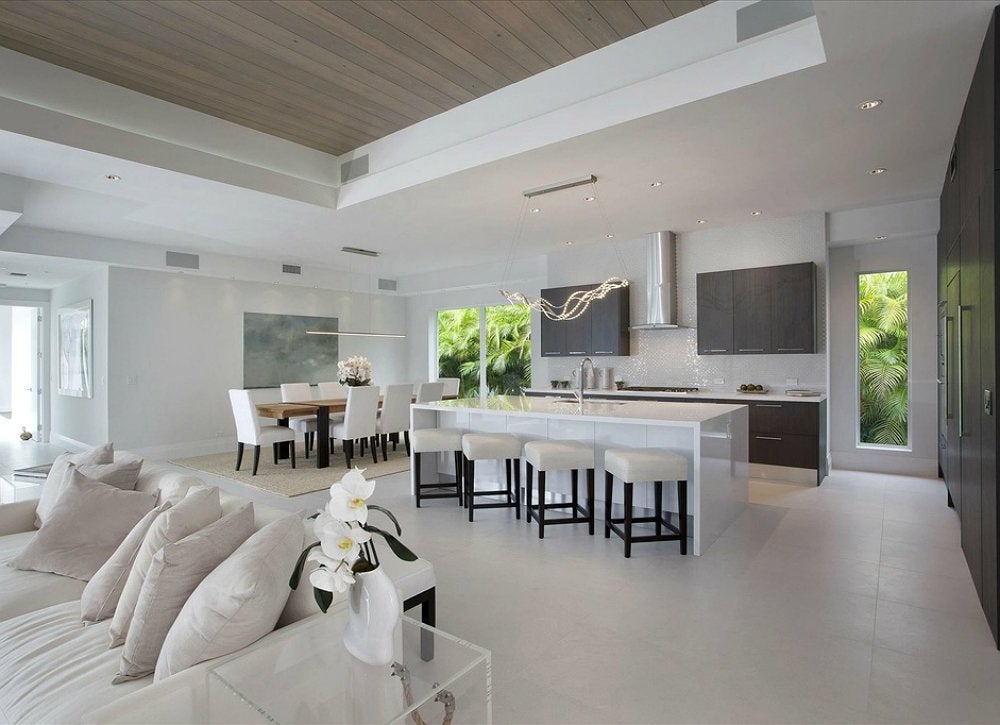
Zillow Digs home in Delray Beach, FL
One of the simplest ways to bring harmony to a multitasking space is to choose your paint color and stick with it. Visually connect the rooms with a neutral hue that will feel equally at home in kitchen, dining, and relaxing areas. Use a single color for all the woodwork too.
Keep Sight Lines Clear
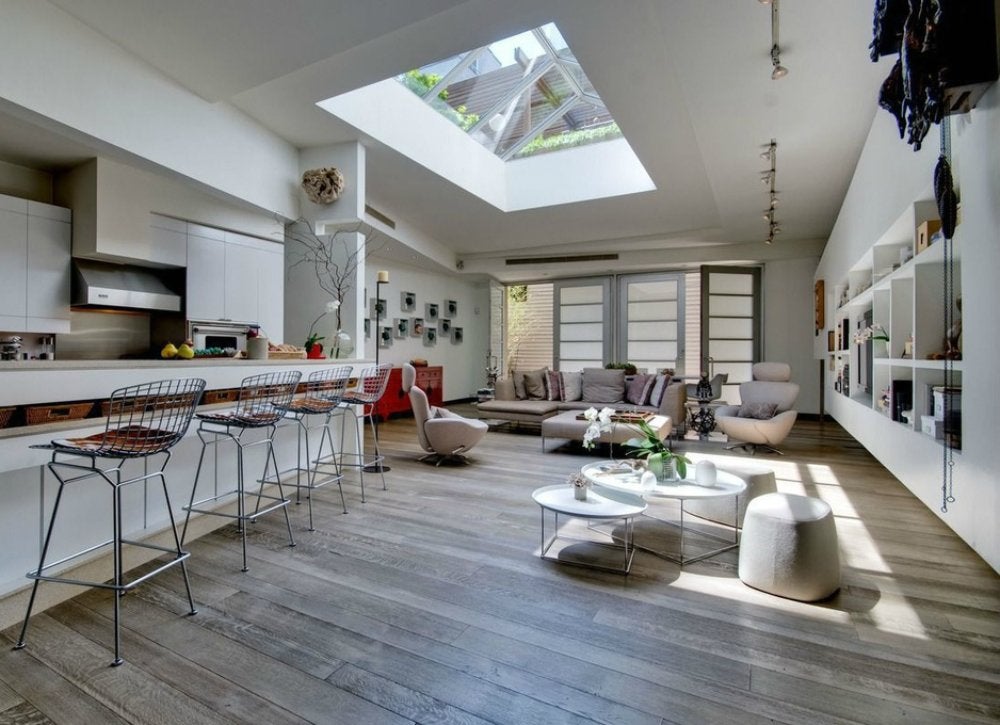
Zillow Digs home in Brooklyn, NY
Perhaps the greatest appeal of an open floor plan is its expansive sense of air and light. To make the most of it, choose furnishings that highlight interior sight lines and exterior views. Opt for slender lines, low-slung profiles, and transparent materials—they’ll make the room feel comfy yet spacious.
For More…
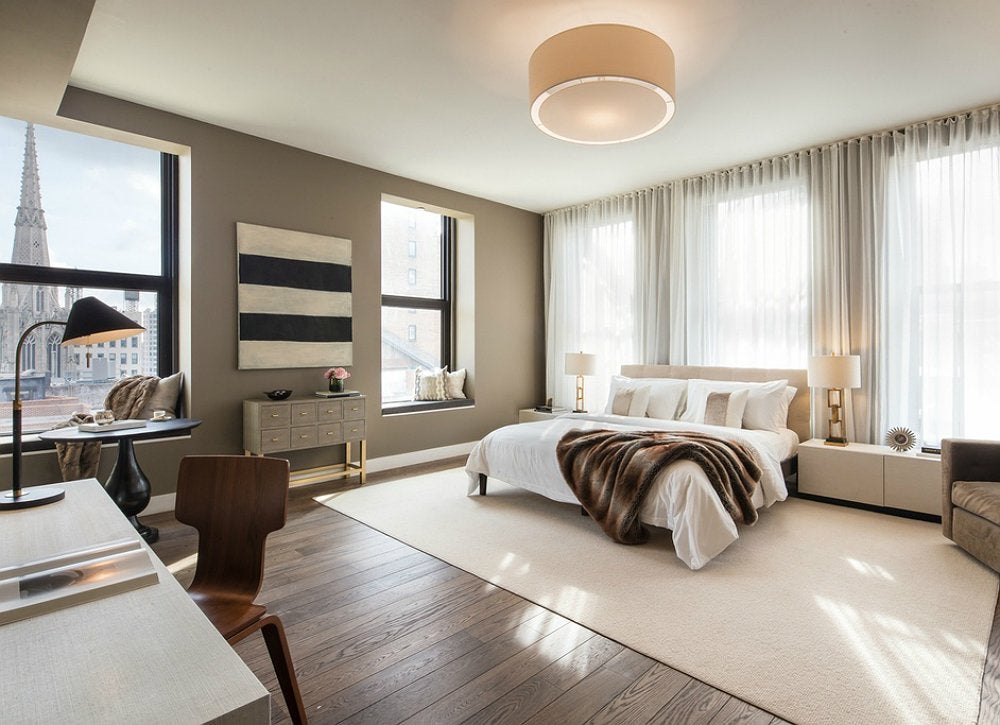
Zillow Digs home in New York, NY
If you’re interested in more design ideas, consider:
7 Kitchen Trends You Might Regret
