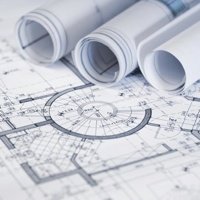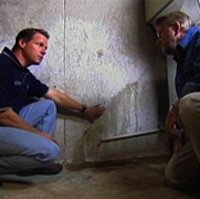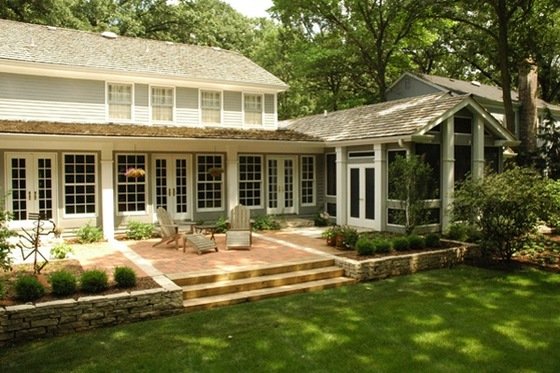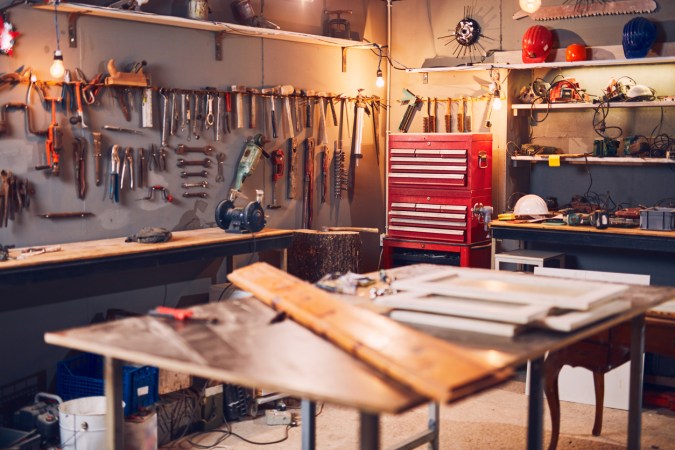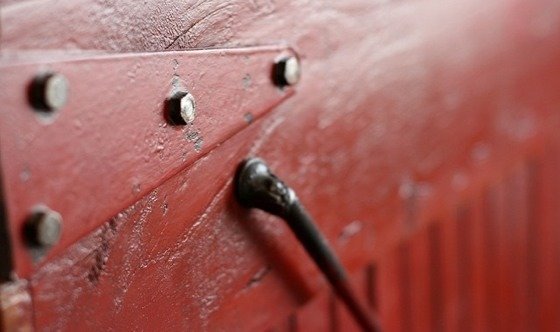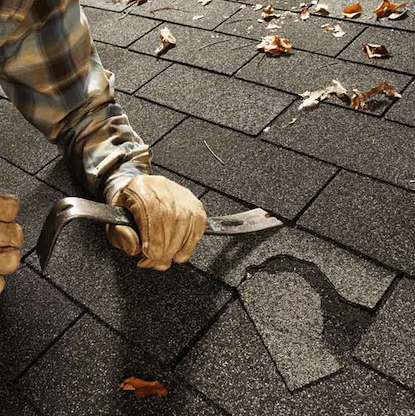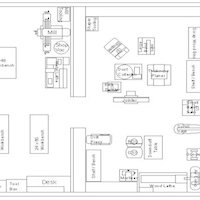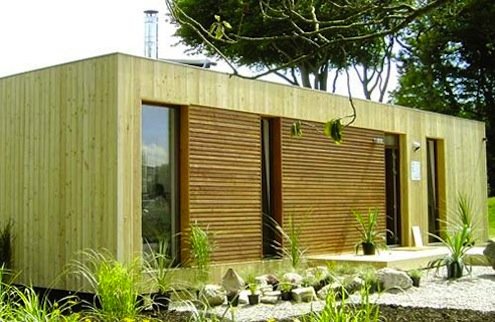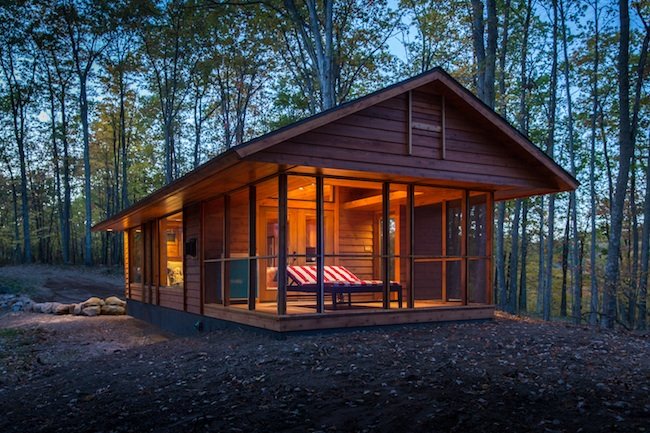We may earn revenue from the products available on this page and participate in affiliate programs. Learn More ›
A building code is a collection of regulations regarding building construction that is intended to ensure public safety. Not all codes are identical, however, as they vary from one jurisdiction to another. There are state codes, city codes, and town codes, and more than one may apply to your job. Although the contractors you hire will assume the responsibility for meeting code specifications, a rudimentary knowledge of building codes may be useful as you consider your renovation. Among the restrictions that may concern you are these:
Ceiling Height
The standard is for a minimum of 7 feet, 6 inches for habitable areas. Exceptions may be made for kitchenettes, bathrooms, and cellar conversions. Keep this in mind, particularly if you’re converting existing space in the attic or basement.
Fenestration
According to most codes, a room is not a room unless it has a window. This applies consistently to bedrooms, living rooms, and dining rooms, although in some places bathrooms and kitchens may be deemed habitable if they have adequate mechanical ventilation. In some municipalities, no room that is below grade is classifiable as a habitable space.
Stairways
The requirements for stairways typically specify a minimum overall width. The treads must not be too shallow (from the nosing at the front to the junction with the riser at the rear); the risers should be of consistent height and not too tall. Angled treads called winders (they’re shaped like slices of pie and are often used when a stairway changes direction) may be prohibited except on secondary staircases. The rules on railings specify height, strength, and location. If you are converting existing space in an attic or basement, the code may require that you substantially rebuild original stairs that are inadequate or that you add a second run of stairs.
Fireplaces, Chimneys, and Woodstoves
Most codes specify a clearance of 2 inches between the wood frame and all elements of a masonry mass. New chimneys must be lined, either with clay tile or steel, and be of a specified height with relation to the peak of the roof. Spark protectors may be required at the cap of the chimney; dampers may be specified at the throat. The outer hearth of the fireplace must extend a minimum of 16 inches in front of the firebox; on either side, there must be a clearance of at least 6 inches between the firebox and any flammable materials. The firebox may have to be built with fire brick. Woodstoves must meet similar installation criteria regarding fireproof materials and clearances.
Electrical Codes
The electrical code is a discipline unto itself and, again, it varies considerably from one jurisdiction to another. Some codes require all wires in the walls be sheathed in armored metallic cable; most permit the use of nonmetal sheathed cable. The gauge of the wire must be suited to the load at one end and to the fuse or circuit breaker at the other; thus, a kitchen circuit with several wall receptacles (outlets) will be wired with 12 gauge wire and a 20 ampere breaker or fuse.
In new construction, there are requirements regarding the number and location of receptacles, indoors and out; the gauge and type of wire used in different applications; whether electrical boxes can be plastic or galvanized metal; and so on. All receptacles must be grounded (a safety feature that directs any wayward electrical current that results from an electrical malfunction to the ground rather than through you; the third prong on a plug is there for that purpose). Most codes also require ground-fault interrupters on bathroom, kitchen, and exterior receptacles (GFIs are safety devices that function as secondary fuses and will, in the event of a fault in the ground, shut off power to the outlet and prevent electrical shock). The bottom line? Even if local ordinances don’t require it, hire a licensed electrician to do the wiring required on your job. In any case, many codes require that you do so.
Plumbing Codes
Given the variety of needs in a modern house, plumbing codes, too, tend to be complex. And variable, as well, since some municipalities prohibit the use of plastic pipe, others permit it. Some allow it to be used for waste lines only, some for supply lines as well. Lead solder is forbidden for joining copper pipes in some places; in others, it’s permitted.
Even after you’ve established what’s acceptable in your area, the language of plumbing can be mind-numbing. There’s PVC, ABS, and PB plastic pipe; metal pipes may be copper, brass, black iron, cast iron, or galvanized steel. The fittings that join the pieces together range from couplings and caps to tees and street ells to elbows and nipples. There are unions, Ys, P-traps, straps, and clamps. And that’s even before you get into fixtures and faucets and their miscellaneous parts. As with electrical work, major plumbing is best left to the licensed professionals. With HVAC plumbing, wiring, and ductwork? Again, I’d recommend you consult with the pros.
Fire Codes
Fire codes also tend to be long and complicated, specifying the use of noncombustible materials on the roof, furnace area, and partition walls between an attached garage and the home. Some codes prohibit the use of certain plastic products because they give off toxic fumes when burned; others require that rigid insulation be covered by a noncombustible surface for the same reason. Then there are fire-stop requirements in wood-framed structures, meaning strips of wood must be placed in wall bays between stories and between joists where they pass over partitions to prevent the spread of fire. Smoke alarms are virtually universal today.
The Letter and the Spirt of the Law
Elements of older houses often don’t meet current code requirements, having been built before the code was written or enforced. If that is so in your house, you may want to bring into compliance conditions that are dangerous and out-of-date.
Yet that isn’t always necessary or appropriate, as most codes, by necessity, take a one-size-fits-all approach. So, for example, antique fireplaces and stairways often don’t meet code. Old wooden exterior doors may also fall short. When it comes to existing work that is not demonstrably dangerous, however, only an overzealous building inspector will demand that changes be made. If the code officer asks for changes that you think are unnecessary or would detract from the historic character of your house, explain why you are reluctant to make the change. Or try to reach a compromise. There may be an appeal process as well. Good old work is worth fighting for if there’s no issue of safety but merely a desire by the code officer to enforce the building code.

