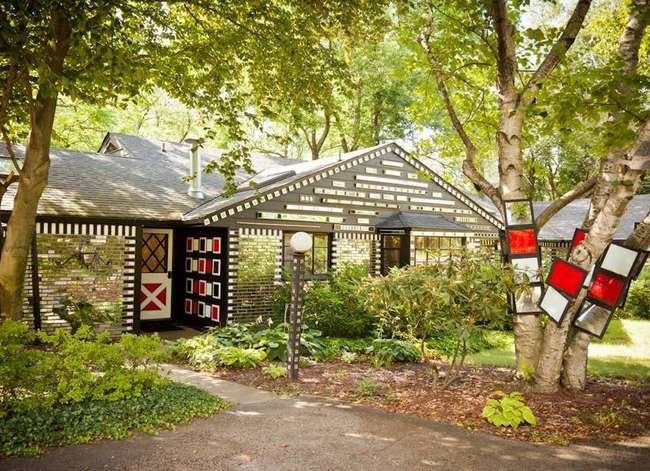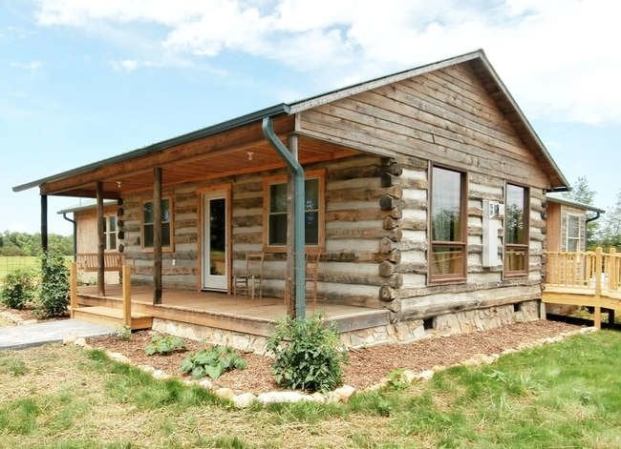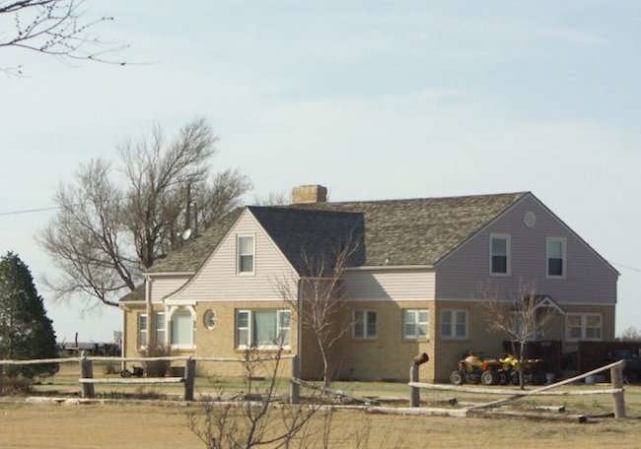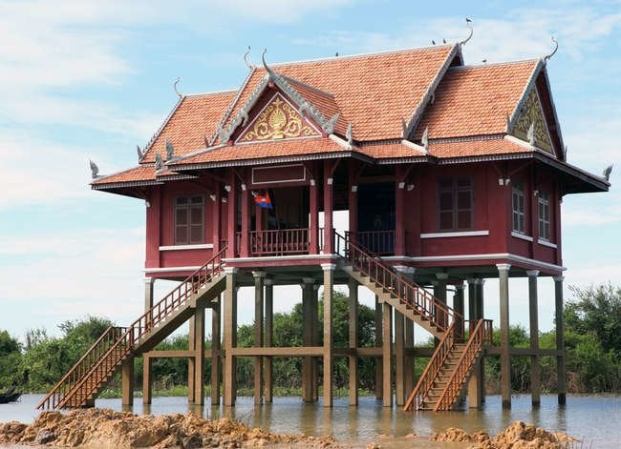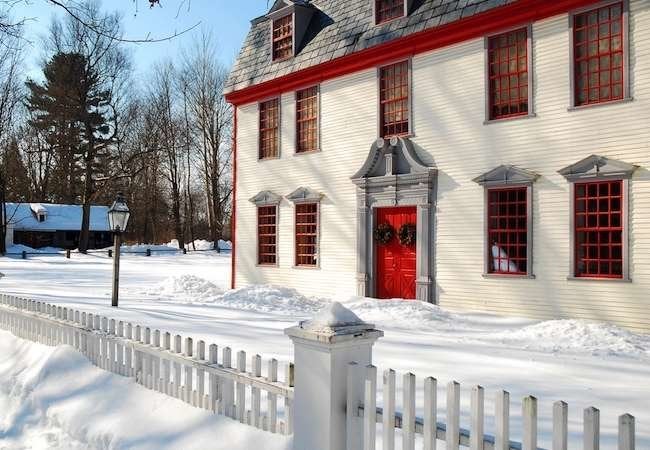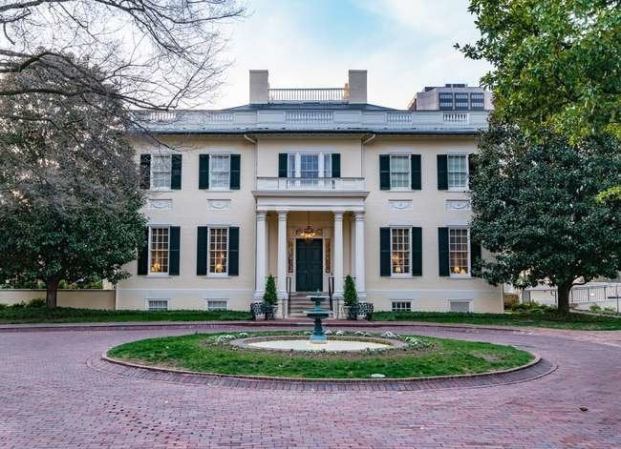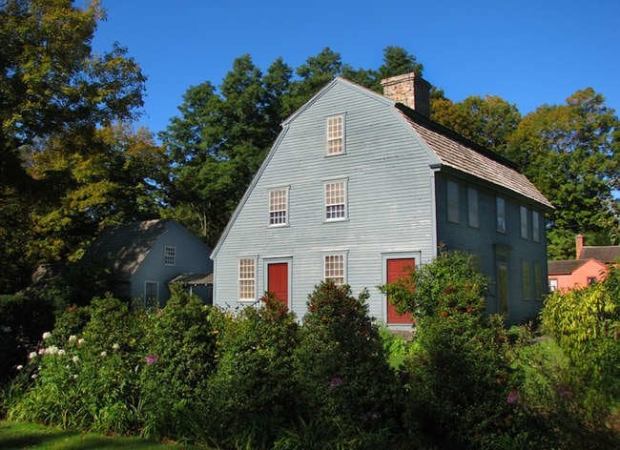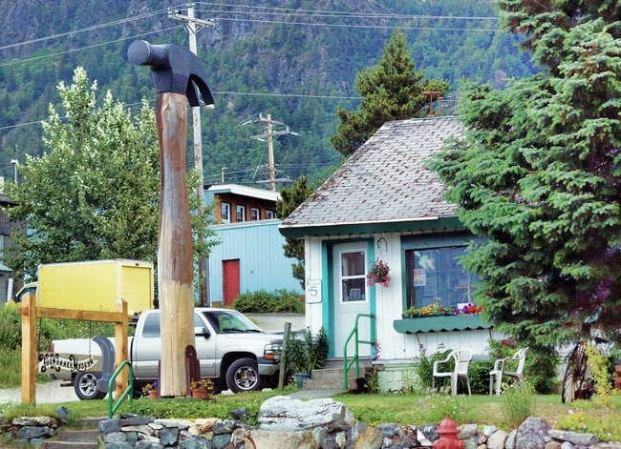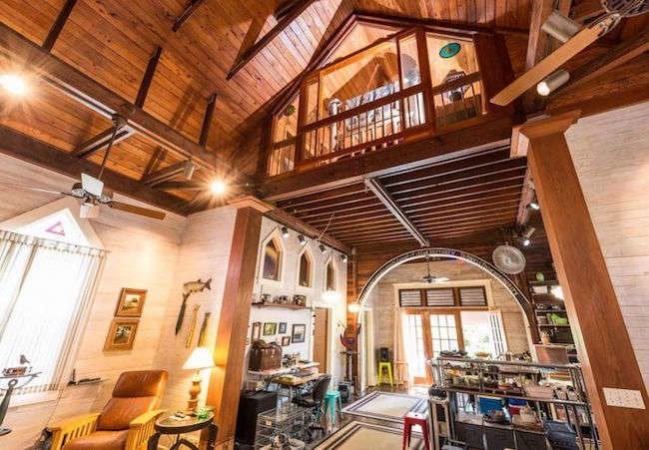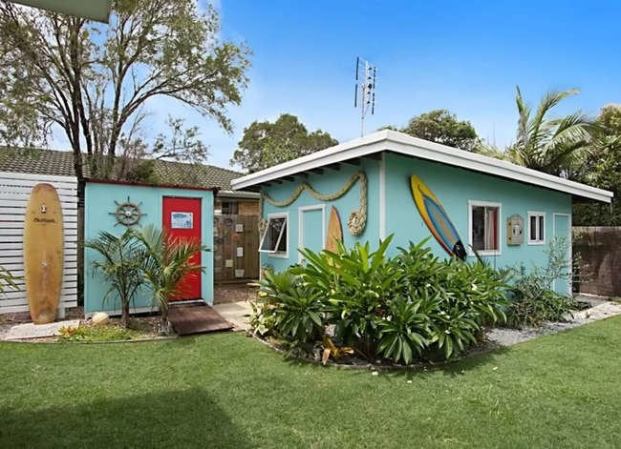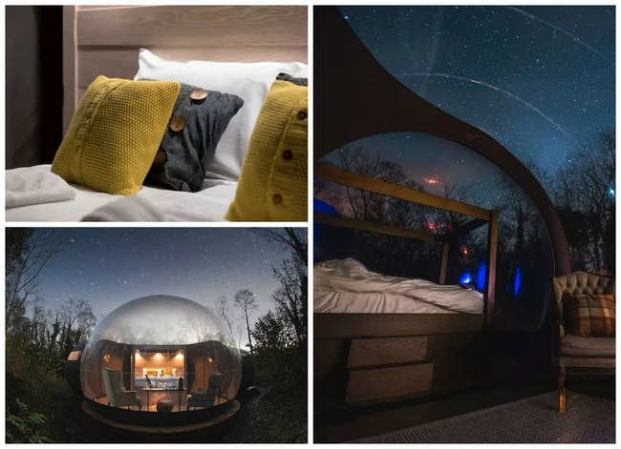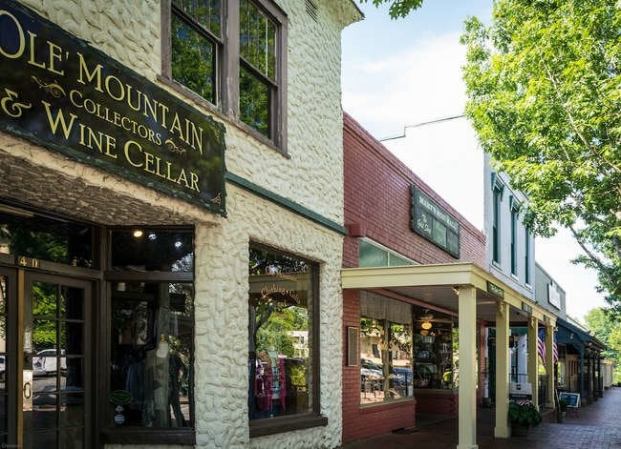We may earn revenue from the products available on this page and participate in affiliate programs. Learn More ›
Sky-high Single Family Home in Prescott, Arizona
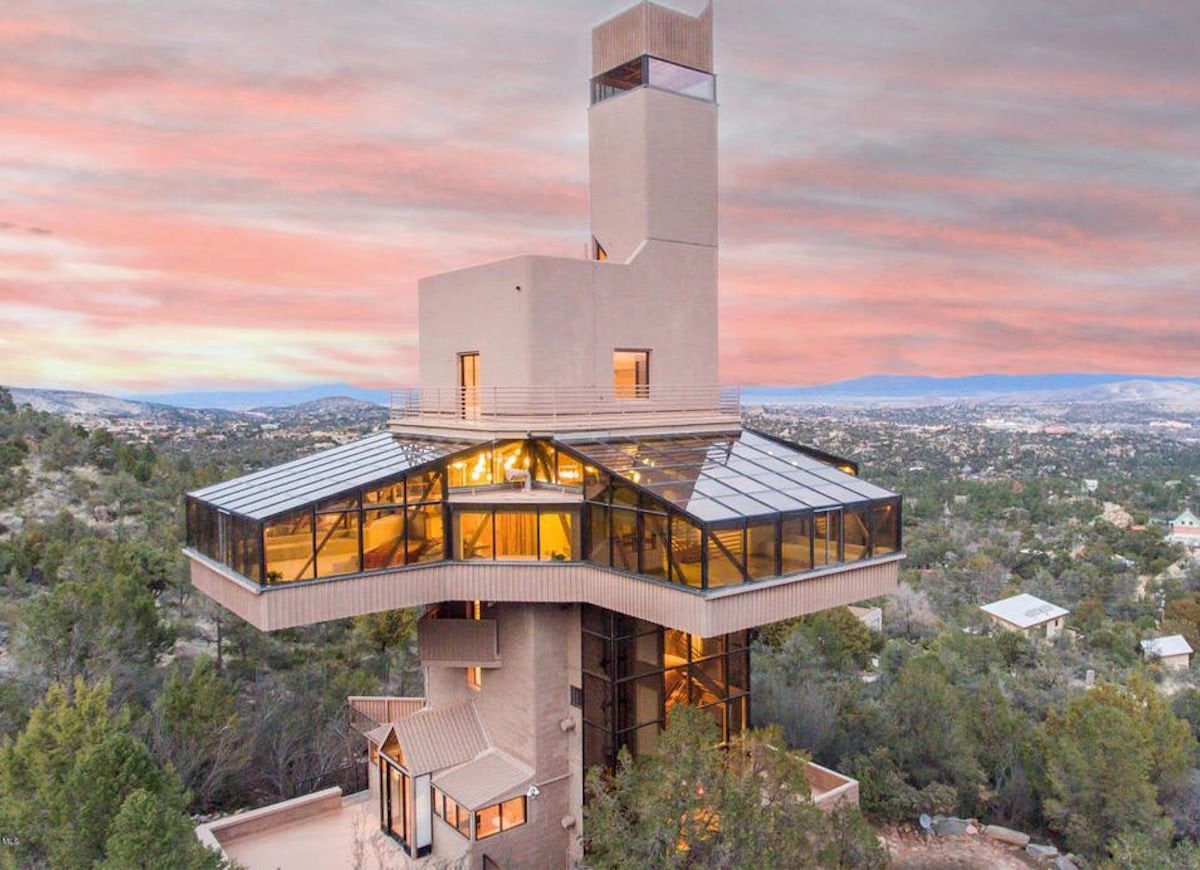
Zillow Digs home in Prescott, AZ
Is it a bird? Is it a plane? No, it’s the Falcon Nest, a ten-story dwelling whose 124-foot stature makes it the tallest single family home in North America.
Scene-Stealing Solarium
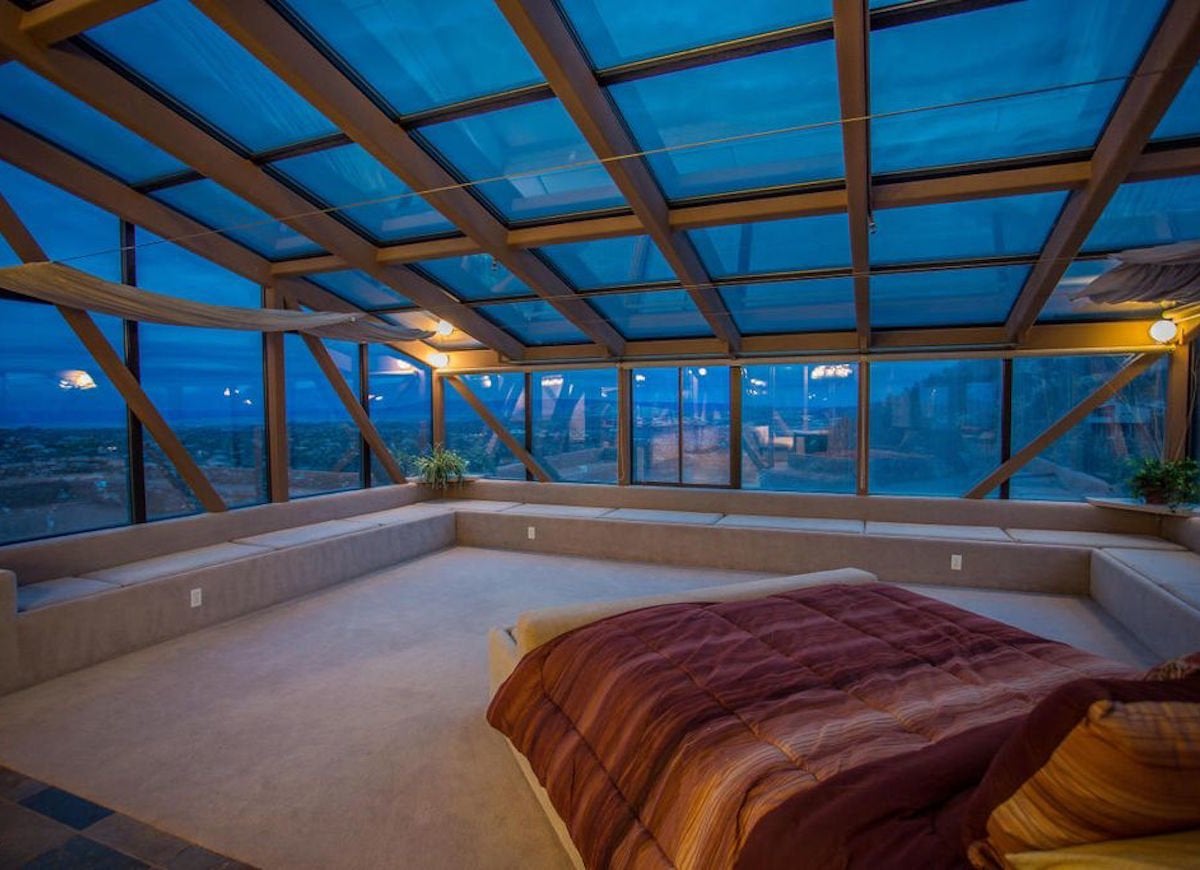
Zillow Digs home in Prescott, AZ
High glass ceilings and walls in the 2,000-foot solarium are equipped with passive solar technology, while the sky-high lookout tower makes homeowners feel like they’re on top of the world.
Desert Sculpture House in Glorieta, New Mexico
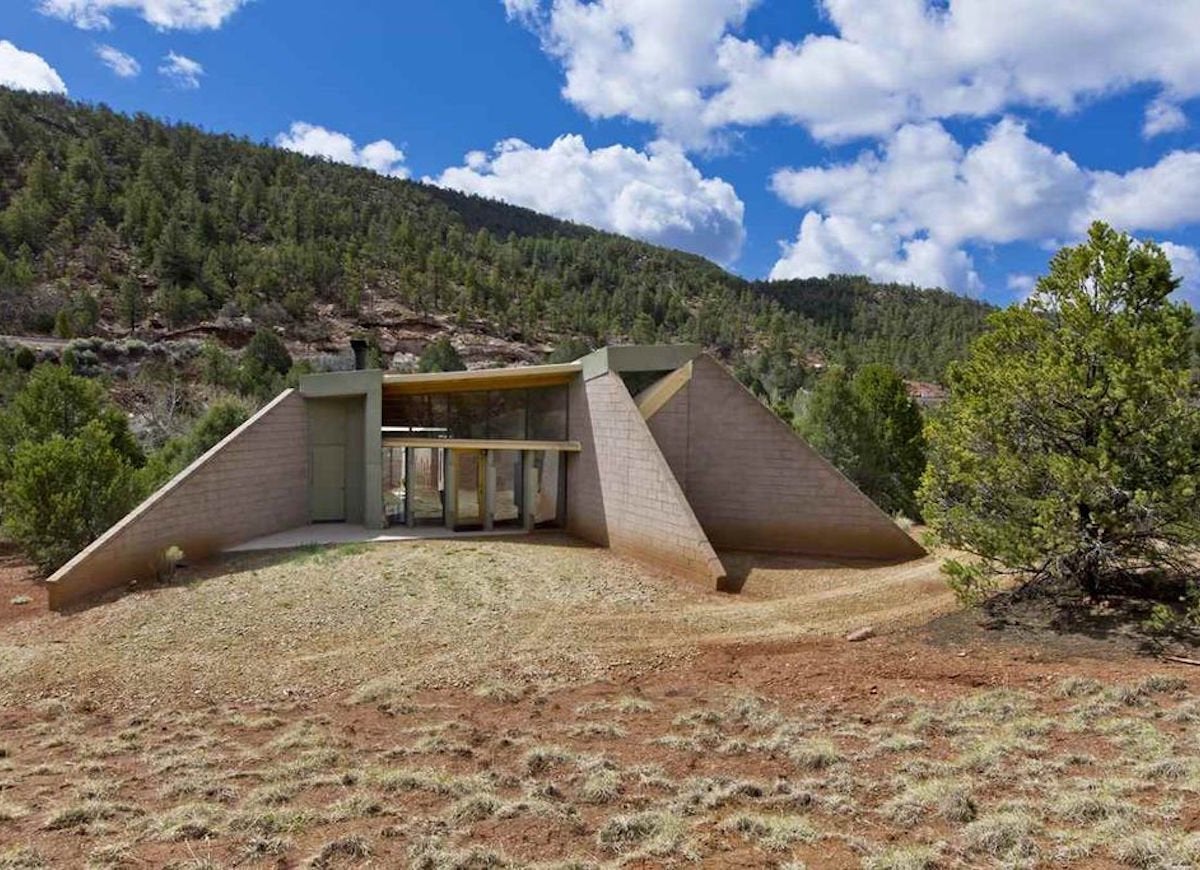
Zillow Digs home in Glorieta, NM
Resembling the base of a rocket ship, this out-of-this-world abode wows passersby with streamlined architecture that blends seamlessly with the secluded desert landscape.
Related: Living Remotely: 12 Stunning Homes in the Middle of Nowhere
Desert Living
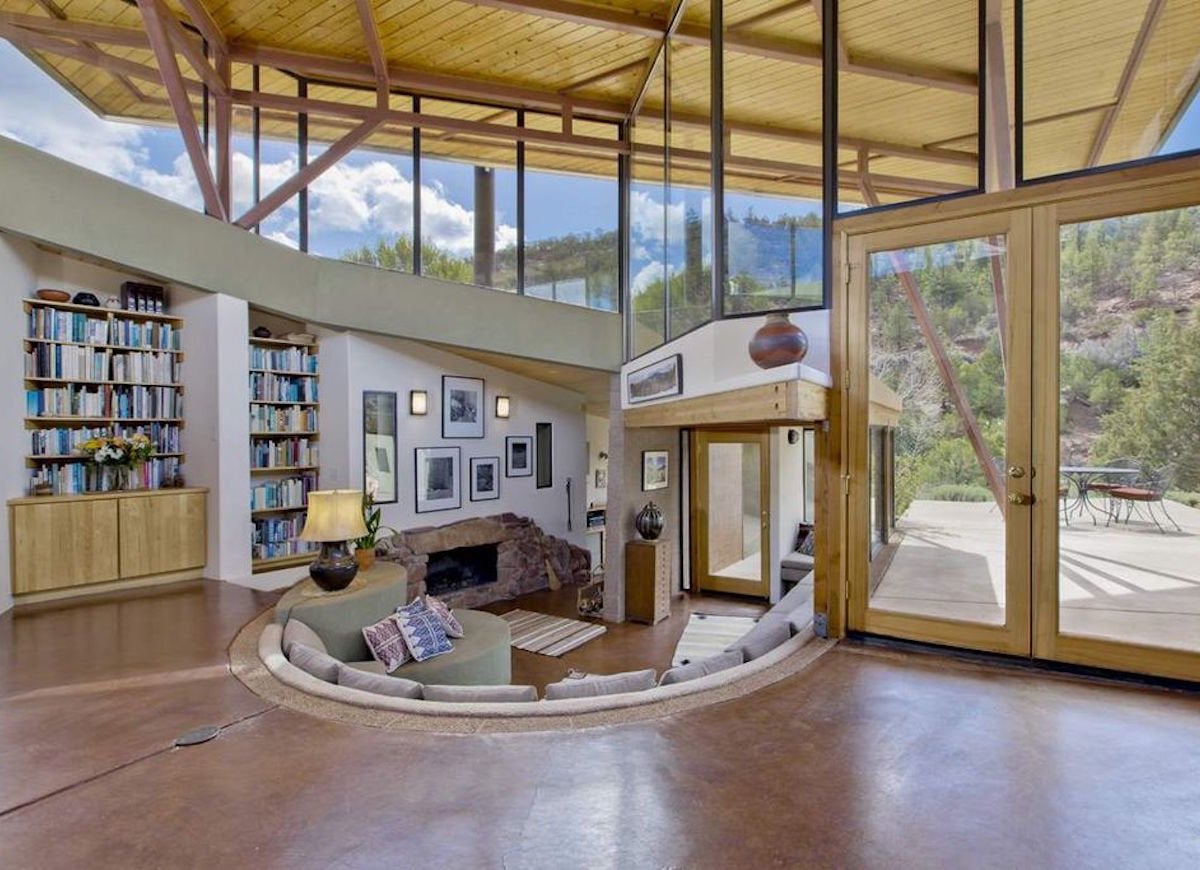
Zillow Digs home in Glorieta, NM
Glass panels give the pyramid-like pad 360-degree views of the radiant red rocks of the foothills of Sangre de Cristos.
Seashell House in Isla Mujeres, Mexico
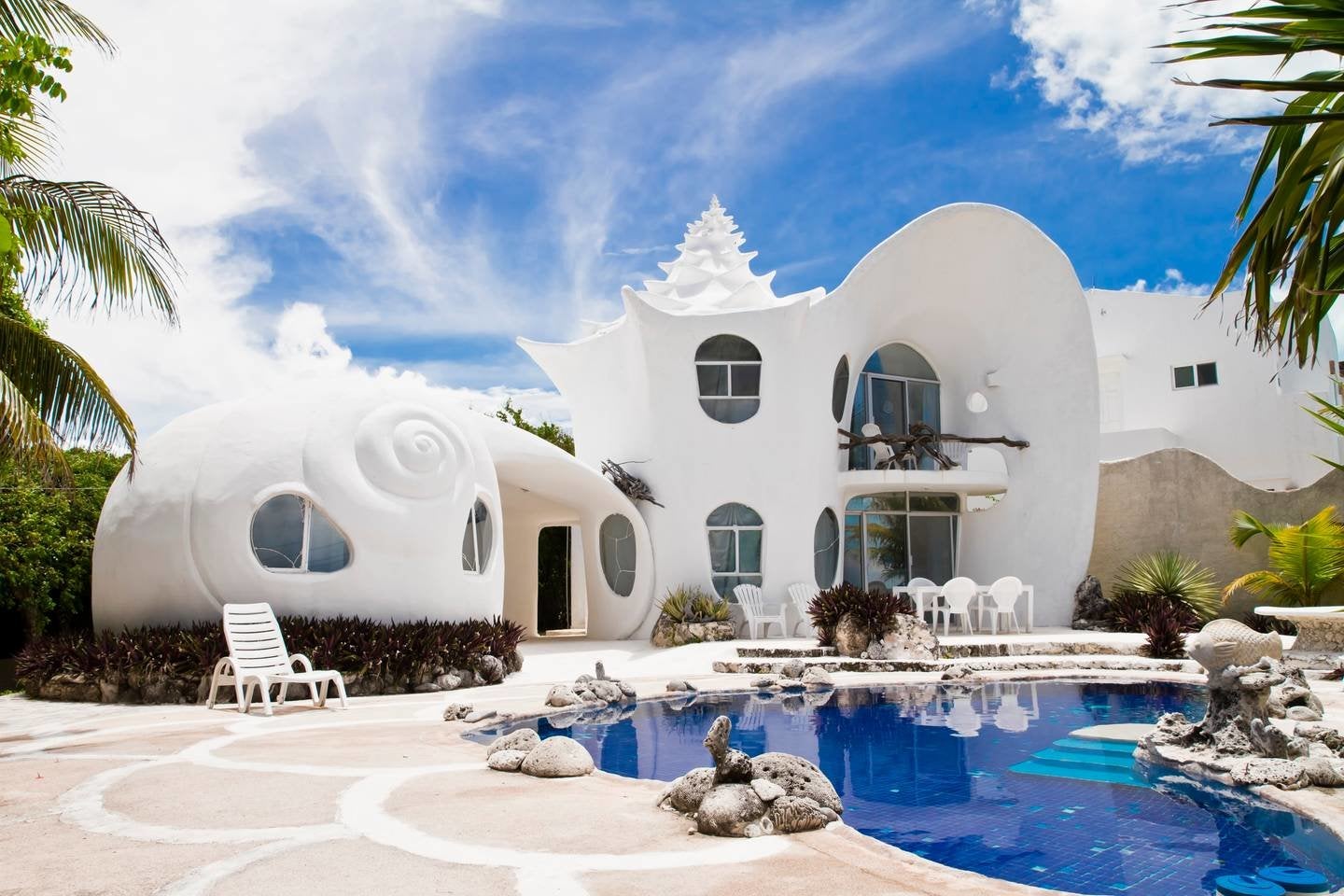
Vacationers scouring for seashells on the coast of Cancun can find a larger-than-life replica at this paradisiacal property on nearby Isla Mujeres.
Seashell Sleeper
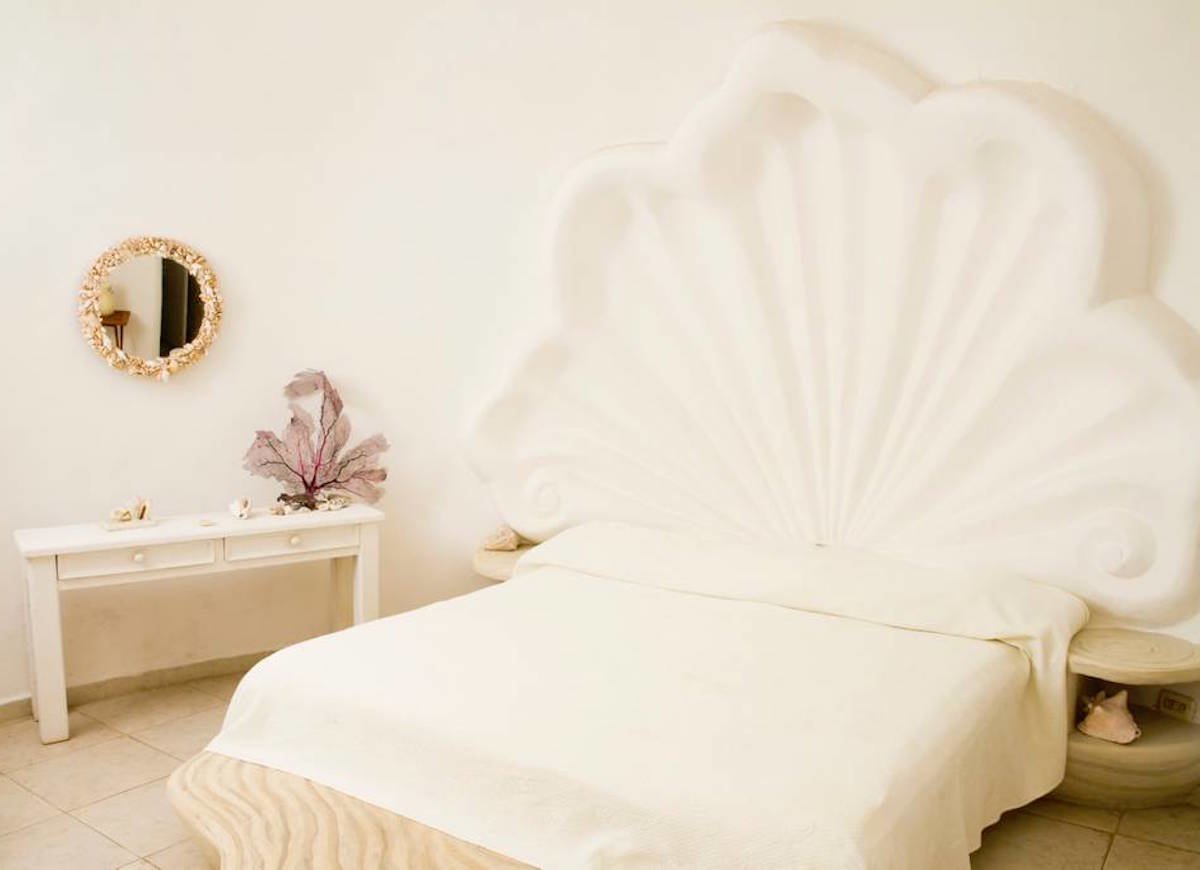
It’s not just the outside of the house that’s shell-tastic; the seaside theme can be seen indoors in almost every corner. Put your ear up close to the “shells” and you may just hear the gentle sound of waves from the Gulf of Mexico.
"Cubehouse" in Rotterdam, Netherlands
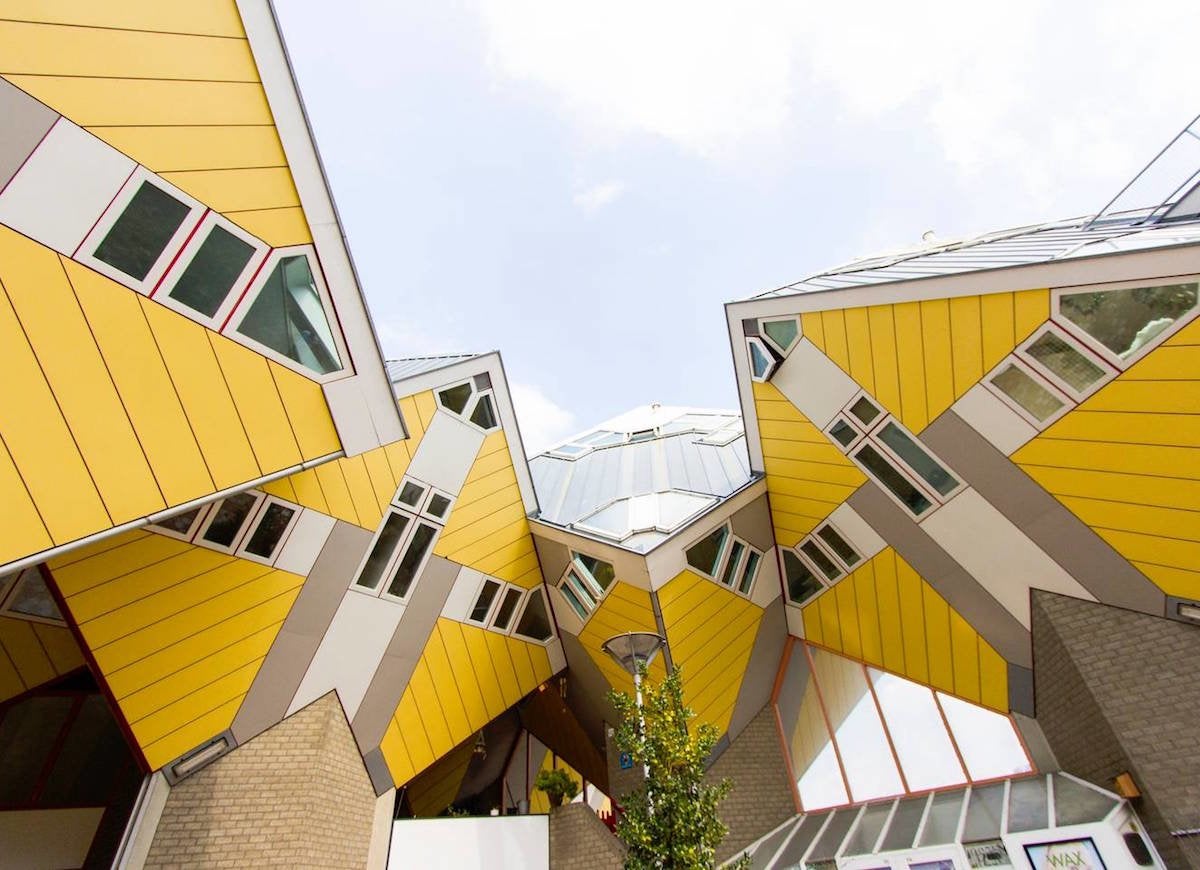
Located in bustling central Rotterdam, these out-of-the-box cube houses turn heads with their eye-popping yellow facades and exacting engineering.
Tilting Interior
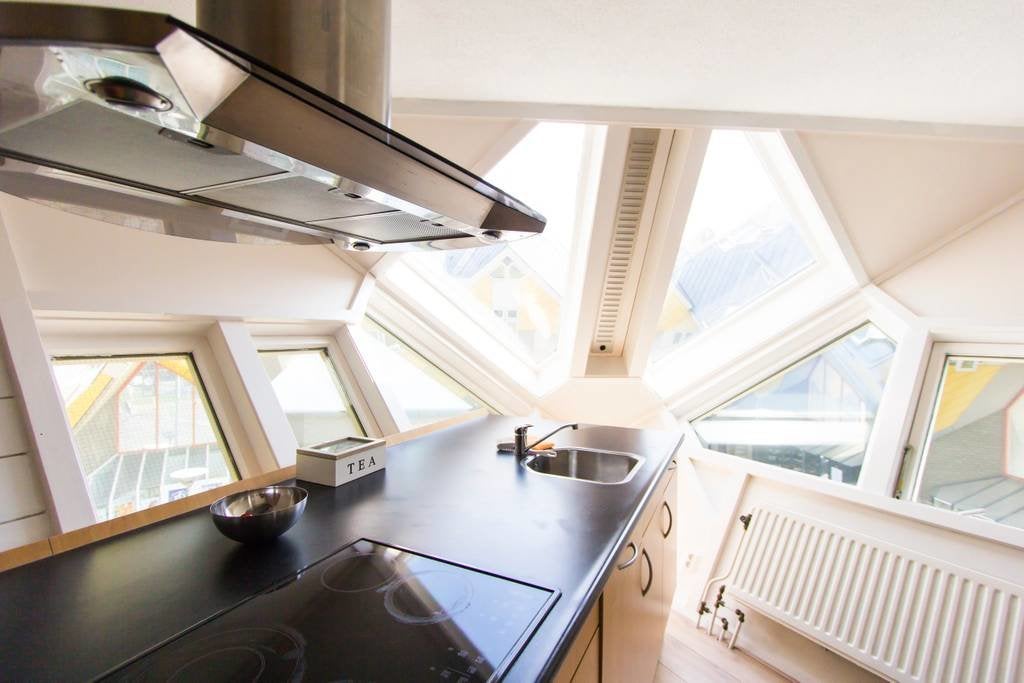
Situated at a gravity-defying angle atop a series of sturdy support pillars, the cubes give homeowners looking out the feeling of falling forward even as the house is structurally sound.
"Earthship" in Taos, New Mexico
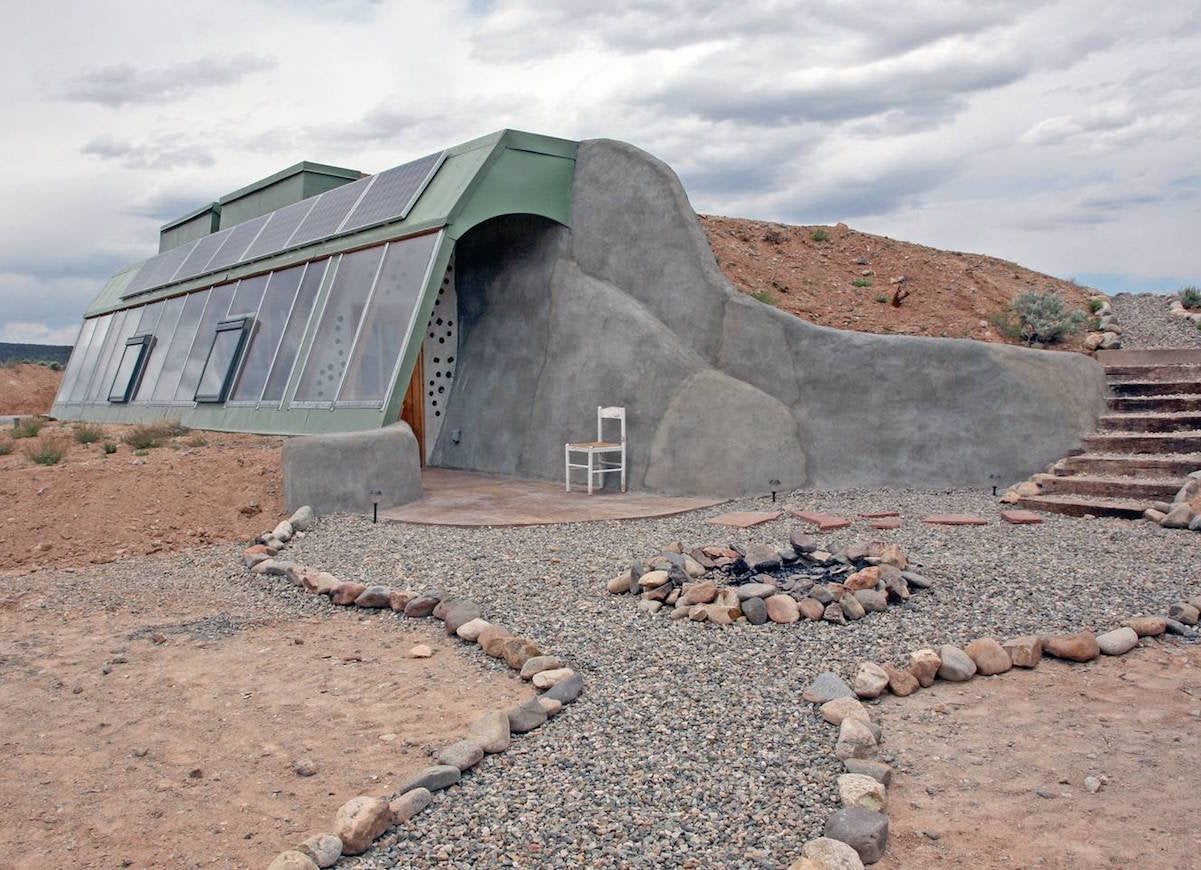
Believe it or not, a single pair of human hands built this extraterrestrial-inspired off-grid estate dubbed the “Earthship.”
Entering the Earthship
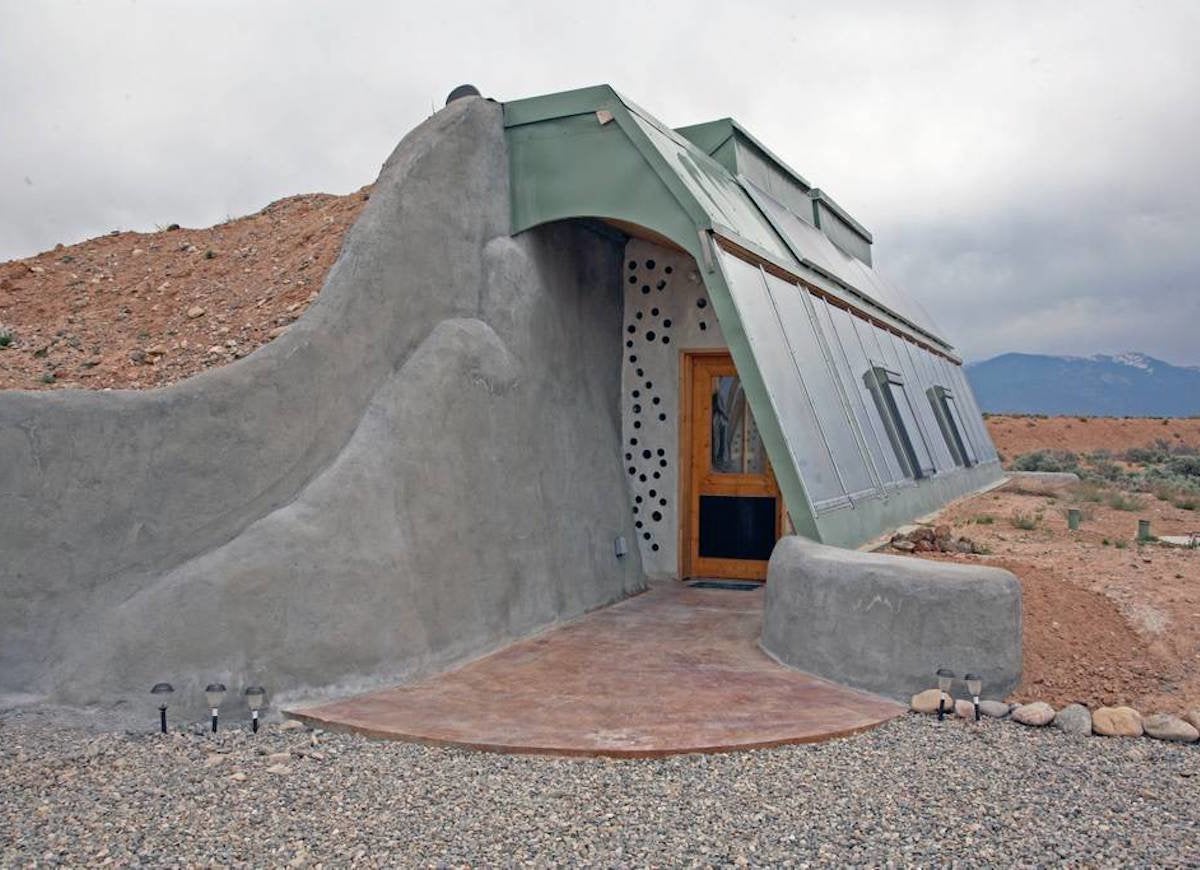
The three-year-long effort paid off; the well-defined gravel entryway and combination greenhouse/mudroom are simple yet stunning against the surrounding desert mesa.
Dog Bark Park in Cottonwood, Idaho
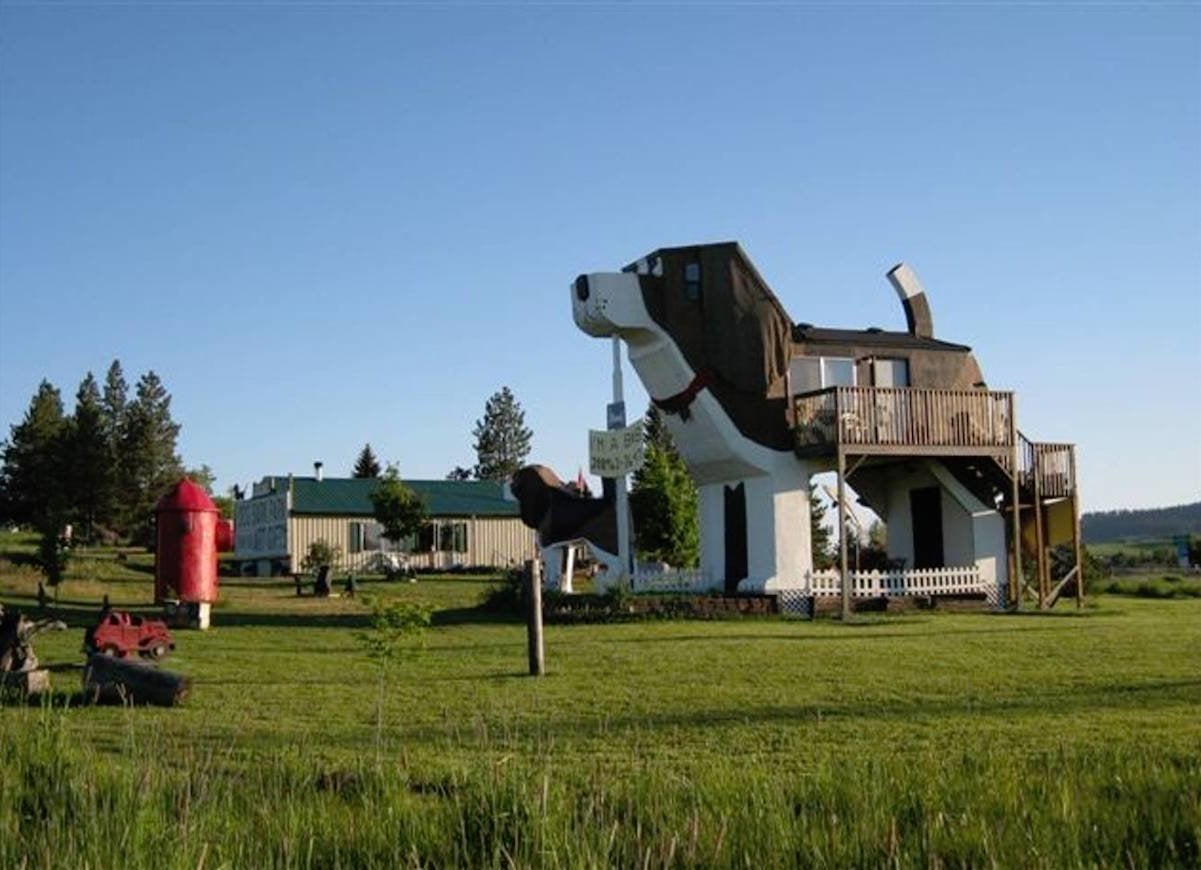
Canine lovers and their four-legged friends will have no qualms about being put in the doghouse when they stay at Dog Bark Park.
Wacky Duo
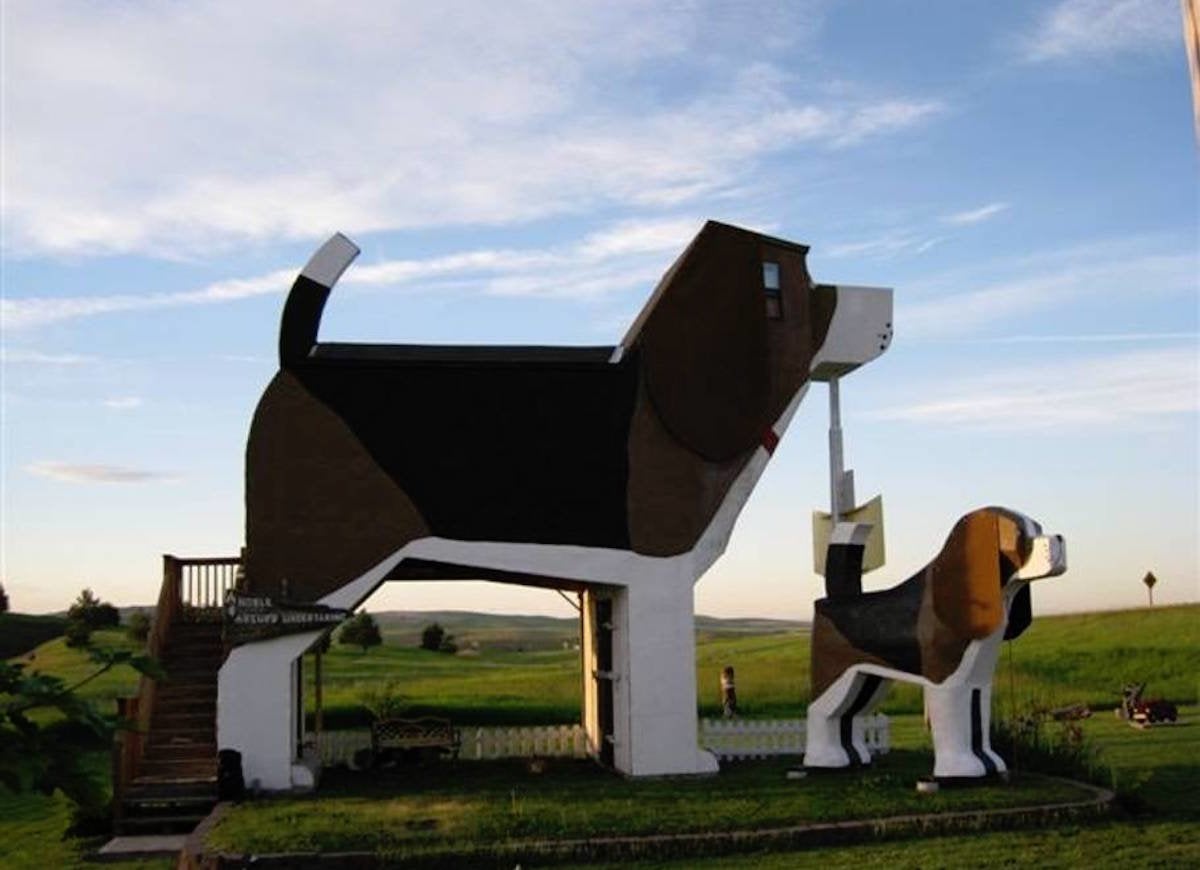
The giant dog-shaped domicile and its pint-sized companion are mirror replicas of beagles. For unobscured views of the peaceful prairie lands of Cottonwood, simply climb up the stairs to the dog’s back, where a spacious open-air balcony awaits.
Hobbit House in Orondo, Washington
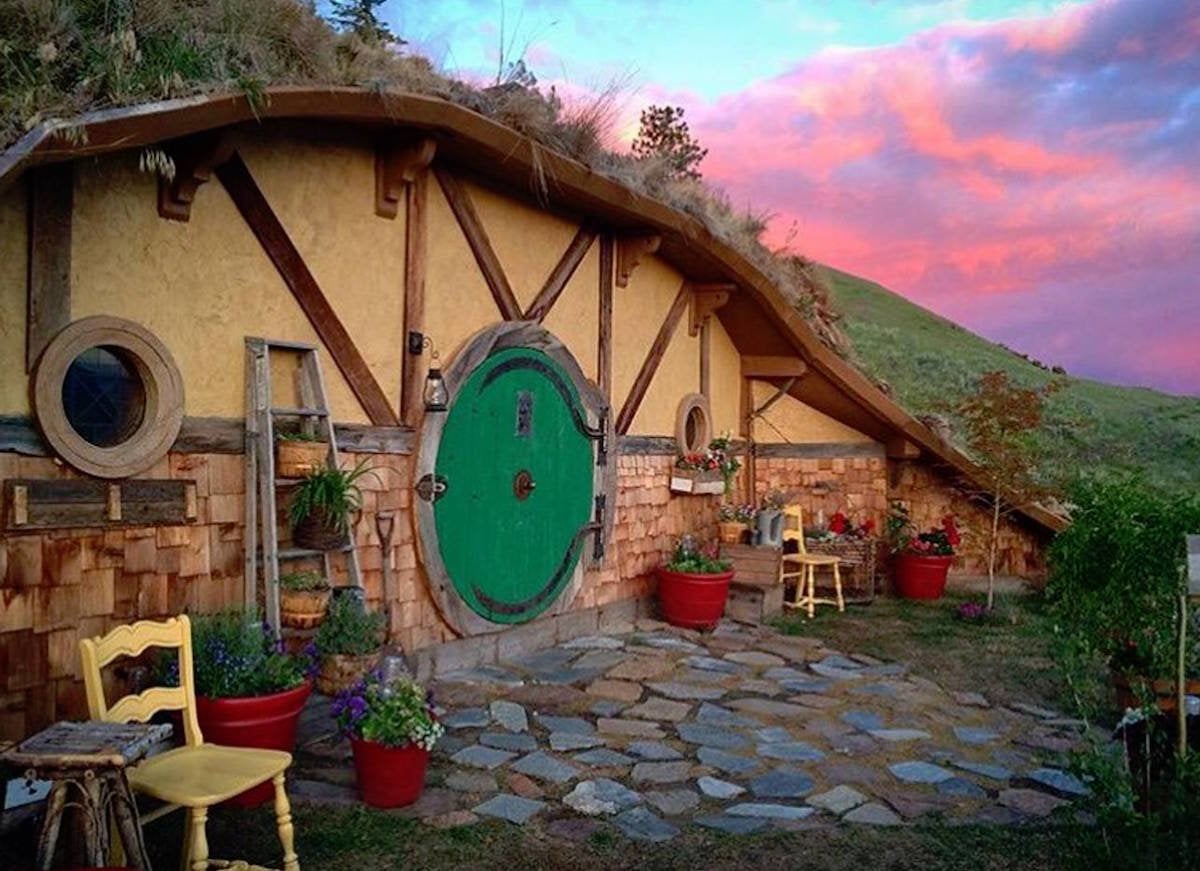
Tolkien fans seeking a hobbit home of their own don’t have to trek to the mythical Shire to find it.
Related: 7 Fictional Towns You Can Visit in Real Life
Holing Up
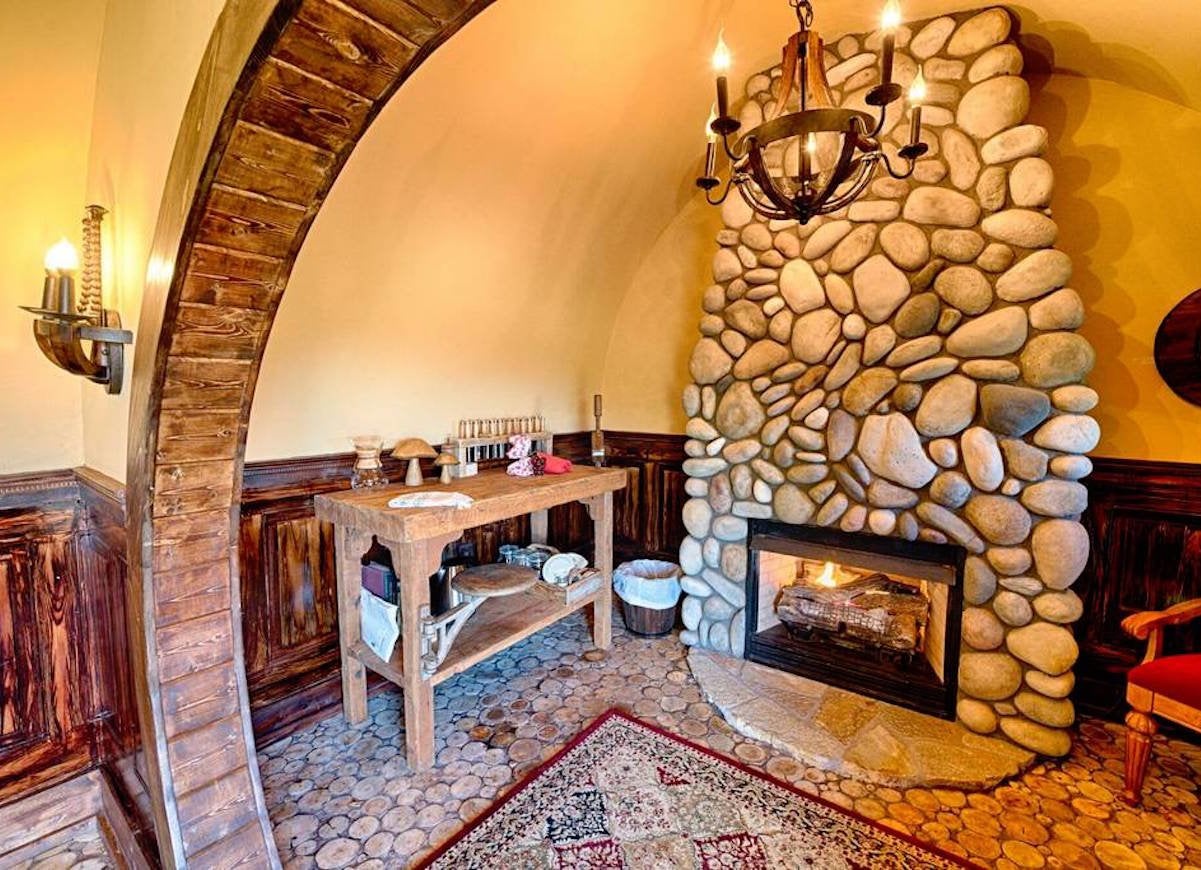
This eco-friendly house tucked into the Columbia River Gorge lets average-sized inhabitants enjoy the humble hobbit lifestyle.
Circle of Hobbit Life
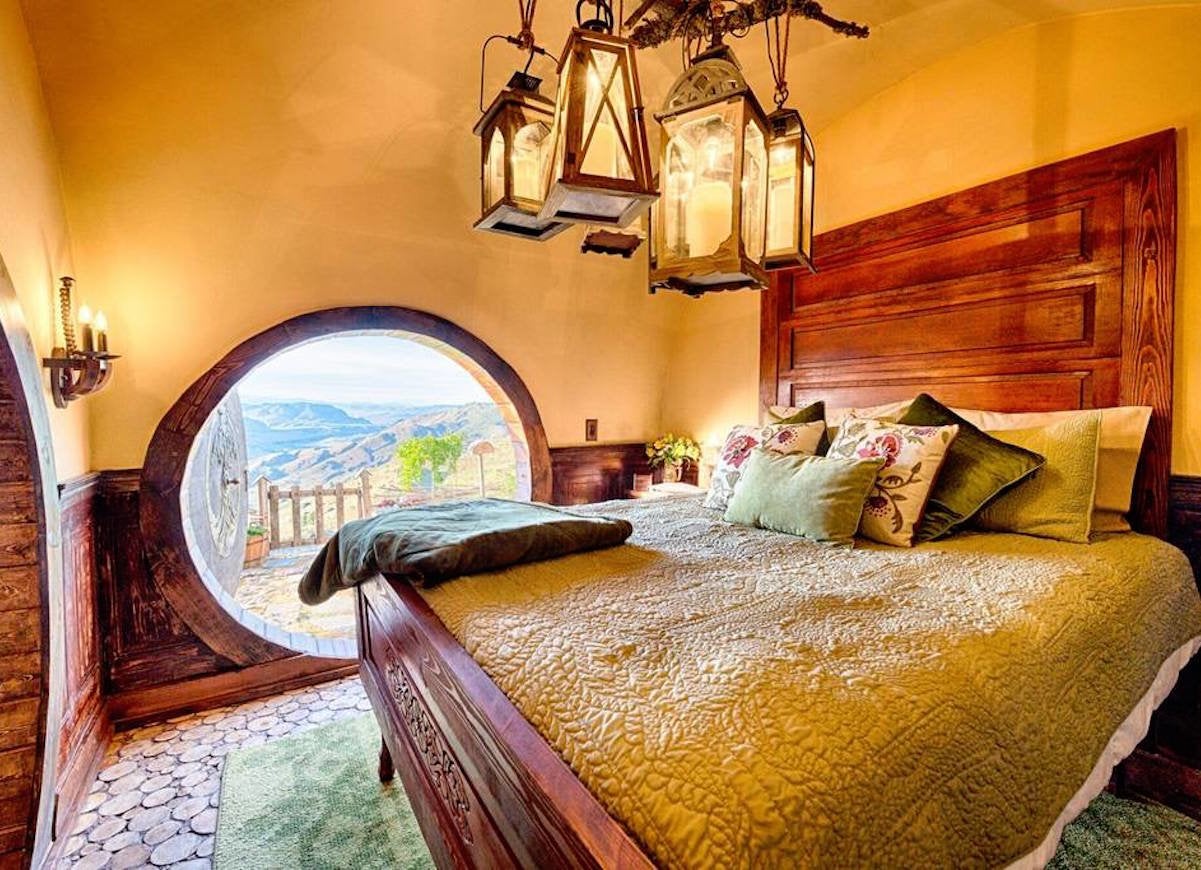
Frodo and his pals would envy the dwelling’s exquisite architectural flourishes, from the circular wooden door to the fanciful cobblestone path.
"Trullo Edera" in Ostuni, Brindisi, Italy
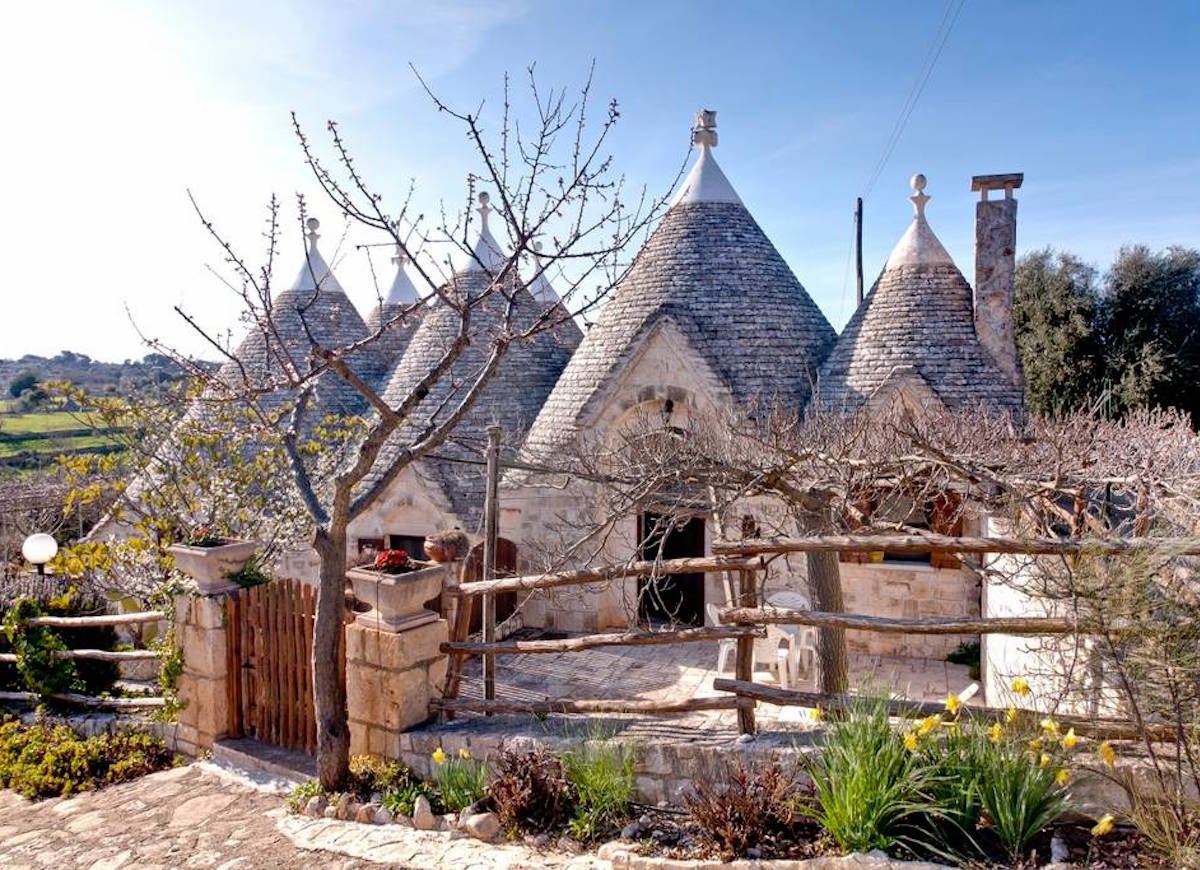
Part yurt and part fairy tale castle, the “Trullo Edera” strikes an imposing silhouette with its conical construction and gnarly wooden enclosure.
Sleeping Inside the Conical House
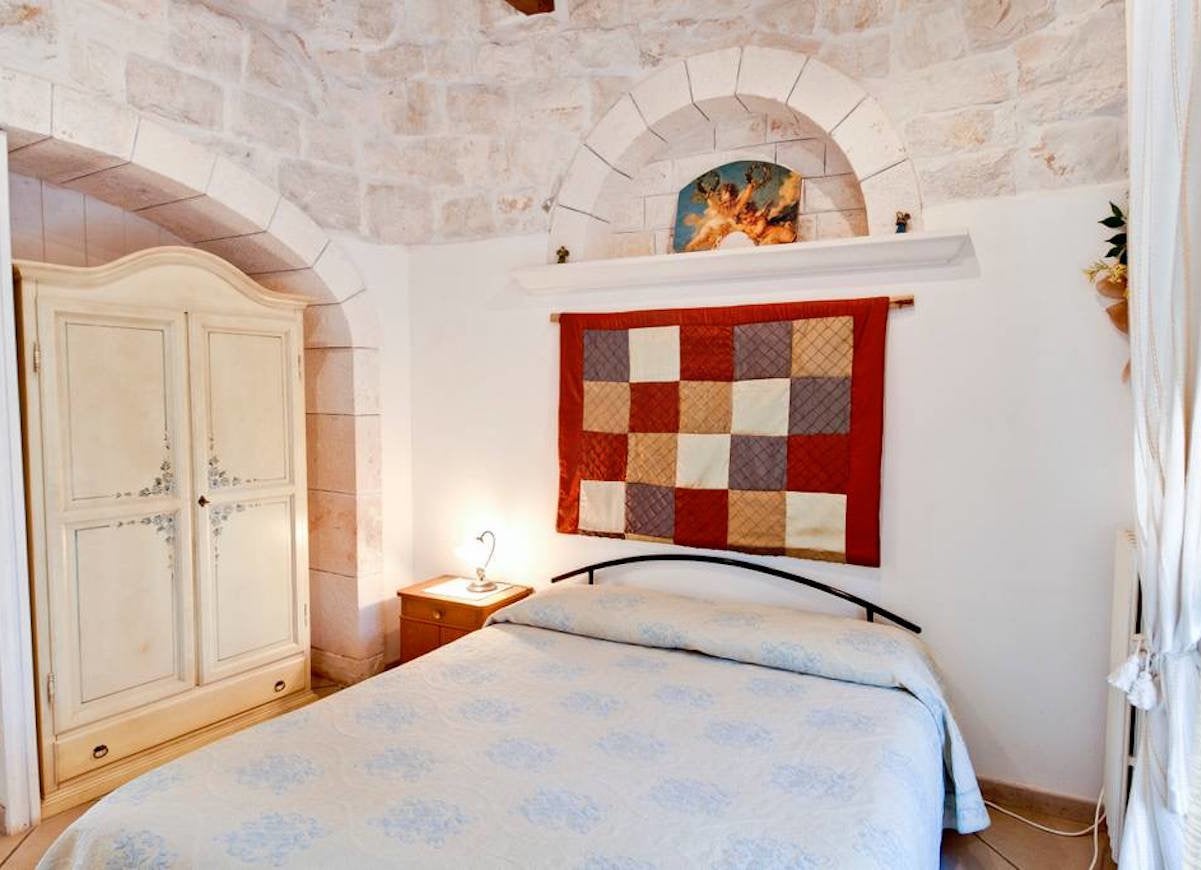
Even the interior is replete with archways and stone walls that harken to ages past.
Converted Airplane in Saint-Michel-Chef-Chef, France
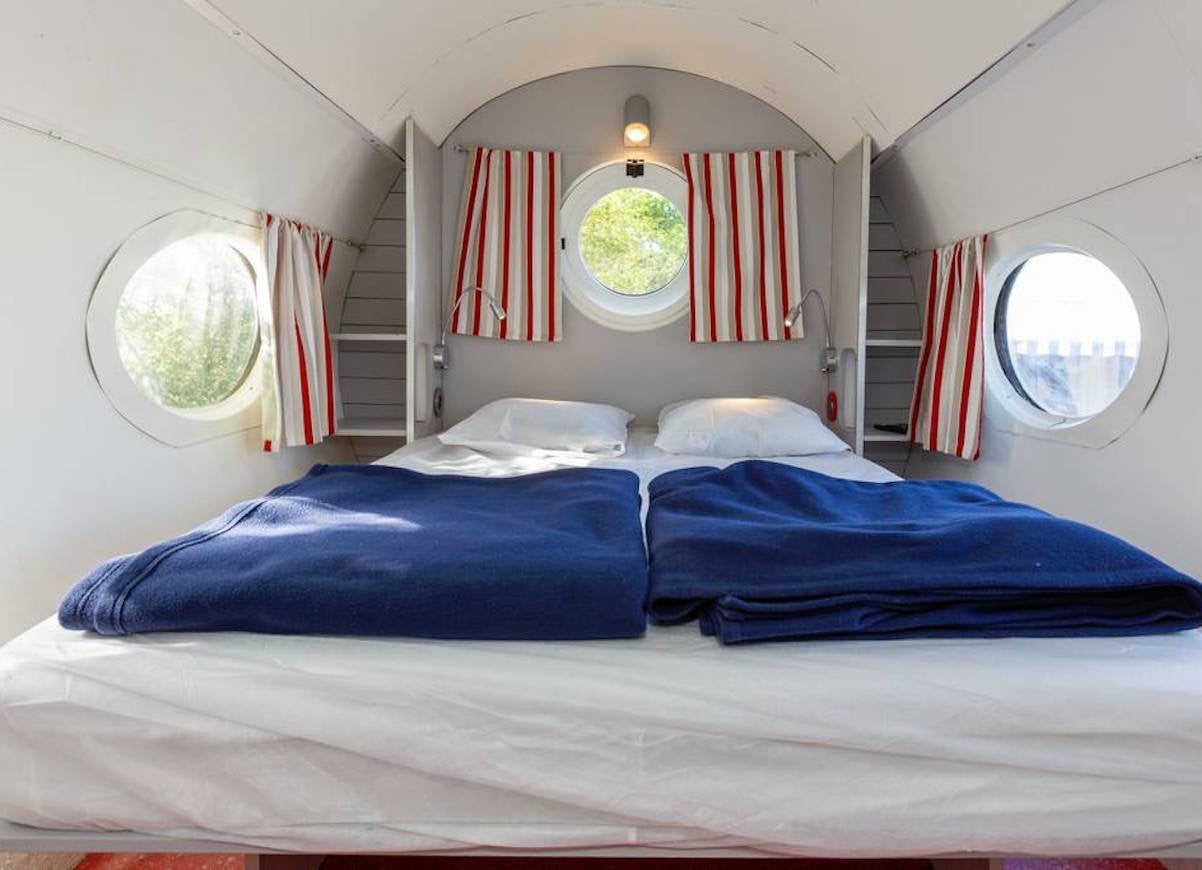
Frequent flyers may enjoy crashing for the night in this permanently grounded plane.
Cozy Conversion
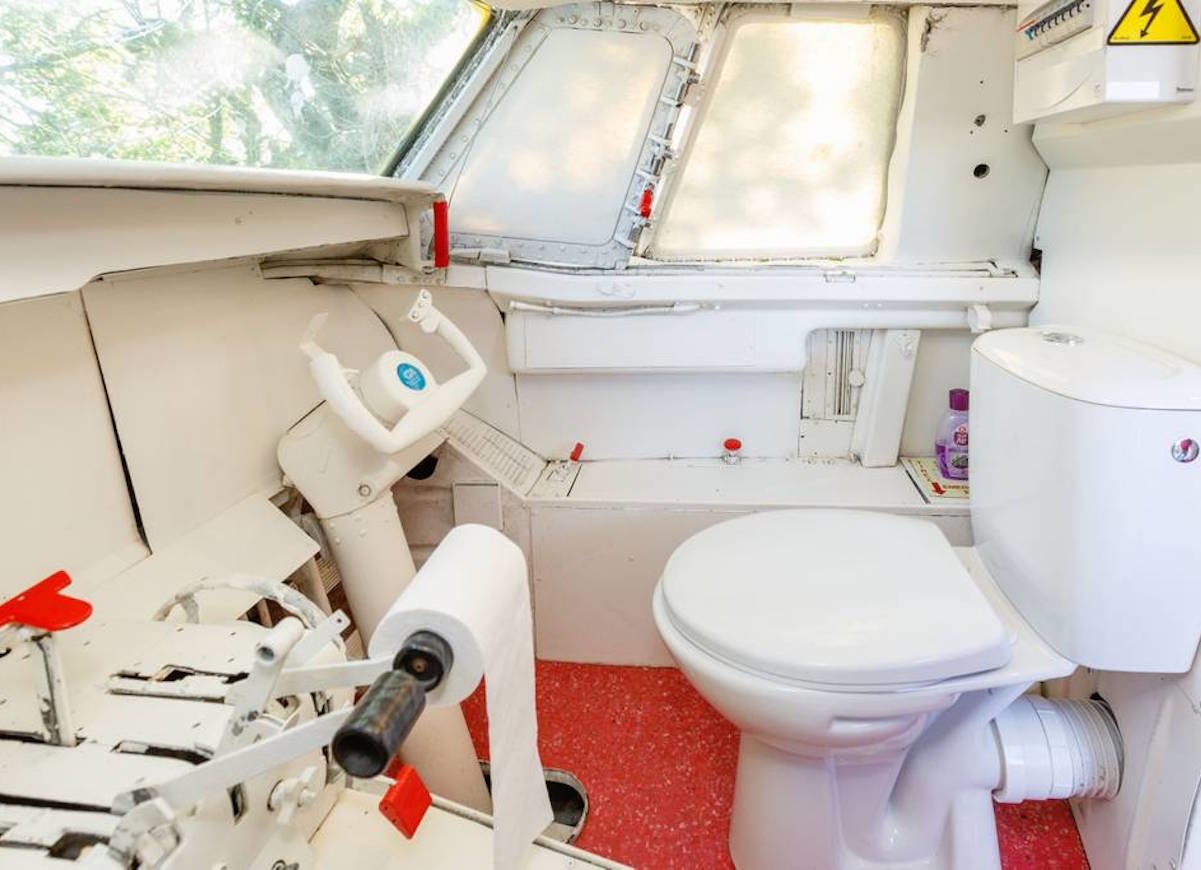
The jumbo jet may have sailed the skies in a former life, but its passenger seats have since been converted into a cozy lounge and sleeping area, while the cockpit has been transformed into a modern bathroom with all the essentials.
Grounded Flight

When you’re ready to disembark, head down the steps of the wooden deck toward the “Baggage Exit” sign.
Dome Home in New Paltz, New York
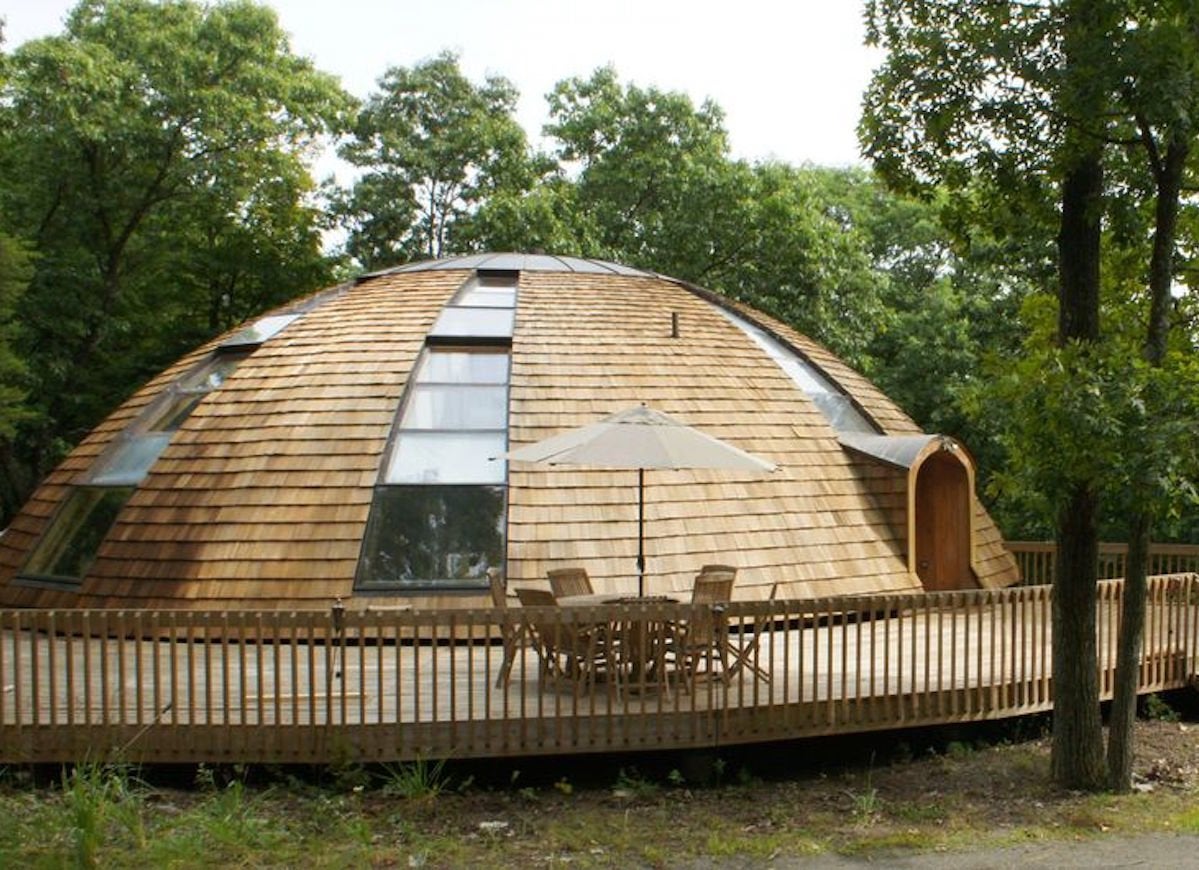
Zillow Digs home in New Paltz, NY
While it maintains a low profile in the sprawling 18-acre forest at the foot of the Mohonk Preserve, this humble dome home is a true architectural and engineering feat.
Related: No Place Like Dome: 14 Homes That Are Anything But Square
Living in the Round
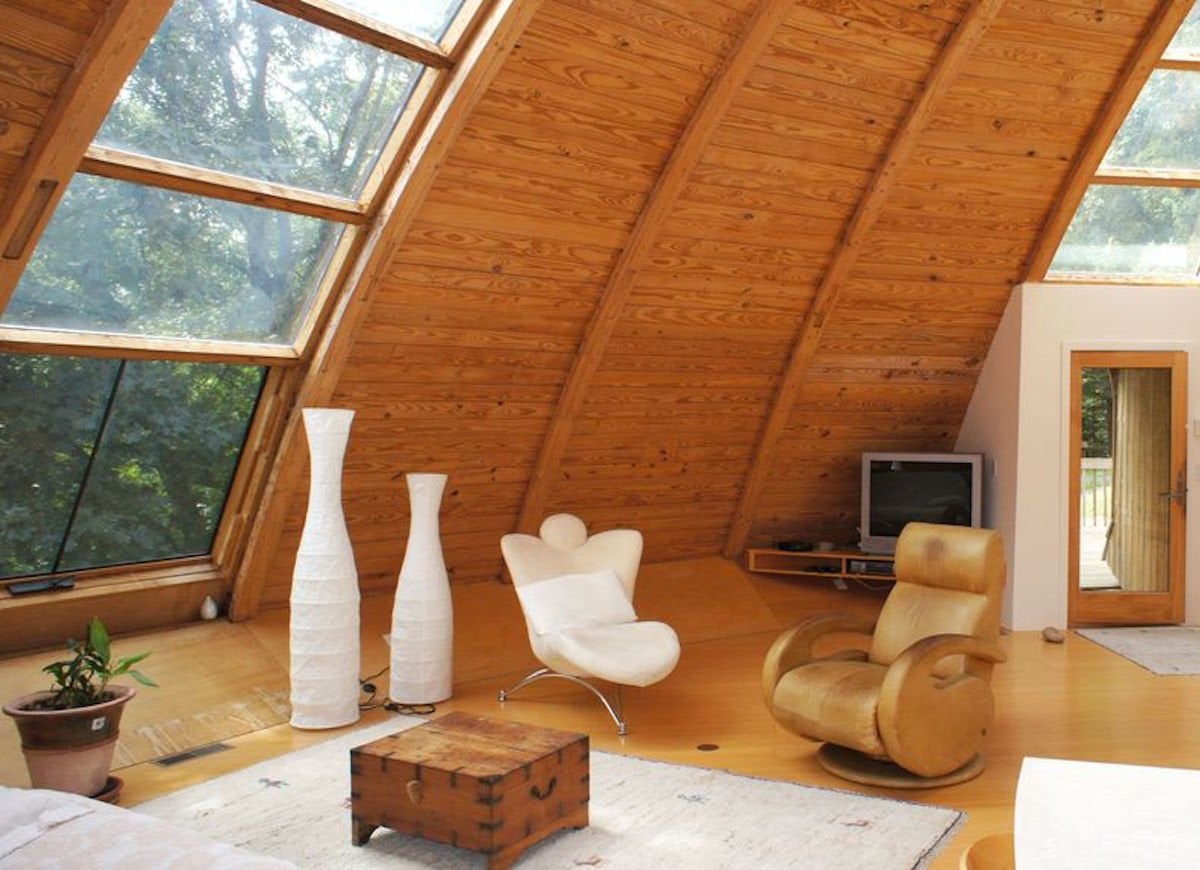
Zillow Digs home in New Paltz, NY
The round residence can accommodate an entire family in its 2,300-square-foot interior and can keep them entertained with a moving base that can rotate via passive solar energy. A wrap-around cedar deck and a custom-built spiral staircase leading to the second-story library add personal touches that make the house a home.
Queen Anne's Lace Lookalike in Pittsford, New York
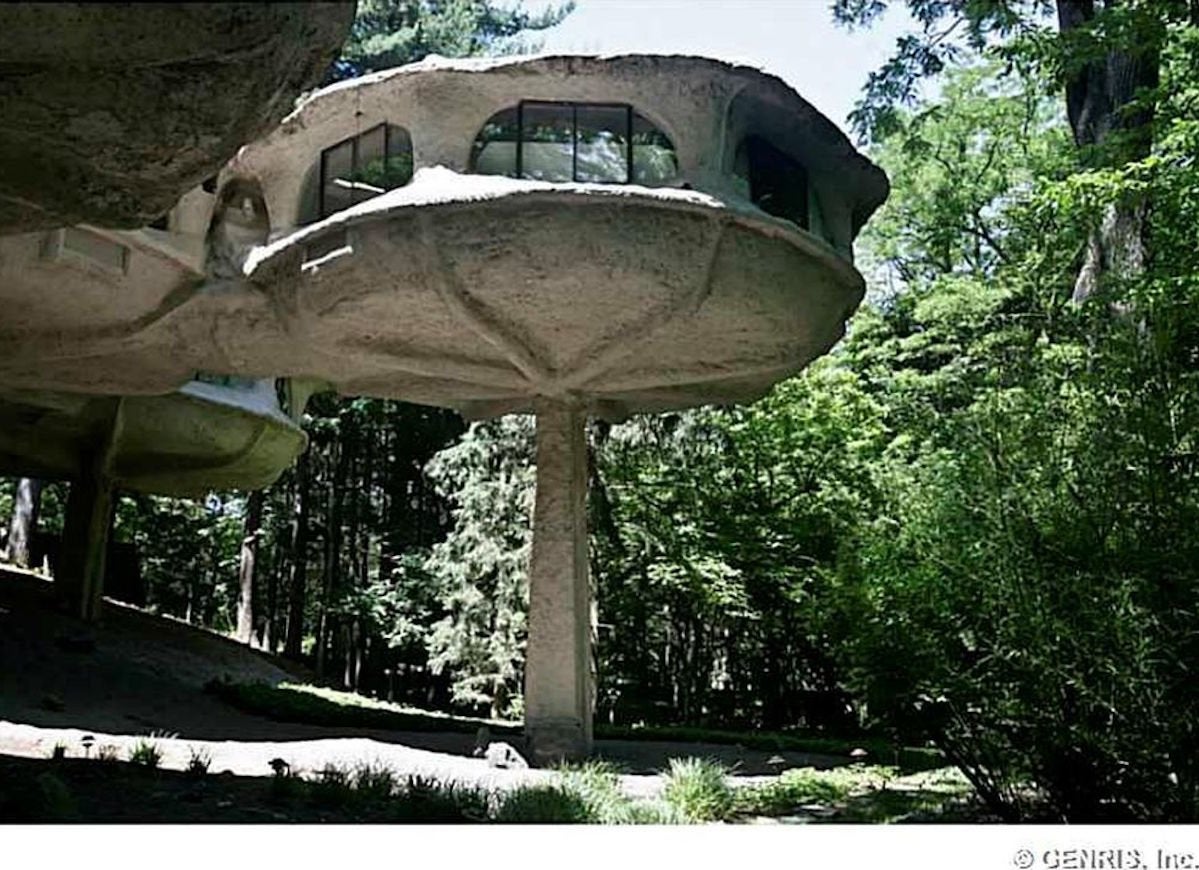
Zillow Digs home in Pittsford, NY
While the cap-like appearance of this oddball building has earned it the nickname “Mushroom House,” the dwelling was not designed to resemble the famous fungi.
Related: 18 Victorian Homes We Love
Flowering Ceiling
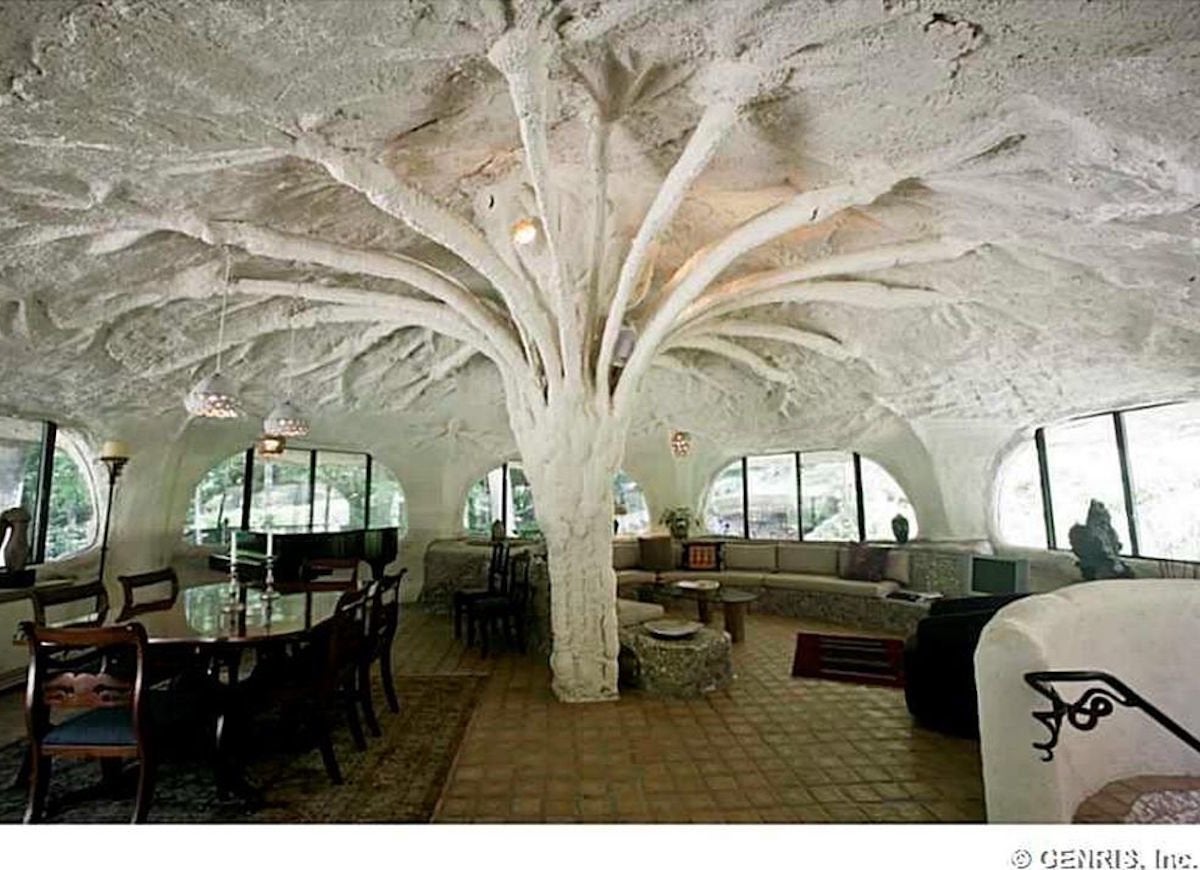
Zillow Digs home in Pittsford, NY
Architect James Johnson actually modeled the central pod of the home, along with its graceful veins and supporting stem, after Queen Anne’s Lace, an ornate white flowering plant.
Howden Castle in Ben Lomond, California

Zillow Digs home in Lomond, CA
You don’t have to venture to Europe to spy a bona fide castle—just head west to California for a glimpse of the grand Howden Castle.
From the Roof

Zillow Digs home in Lomond, CA
The structure’s rose-colored stone facade makes it fit for a princess who wants a fairy tale home in the midst of a redwood forest.
Converted Caboose in Sturgeon Bay, Wisconsin
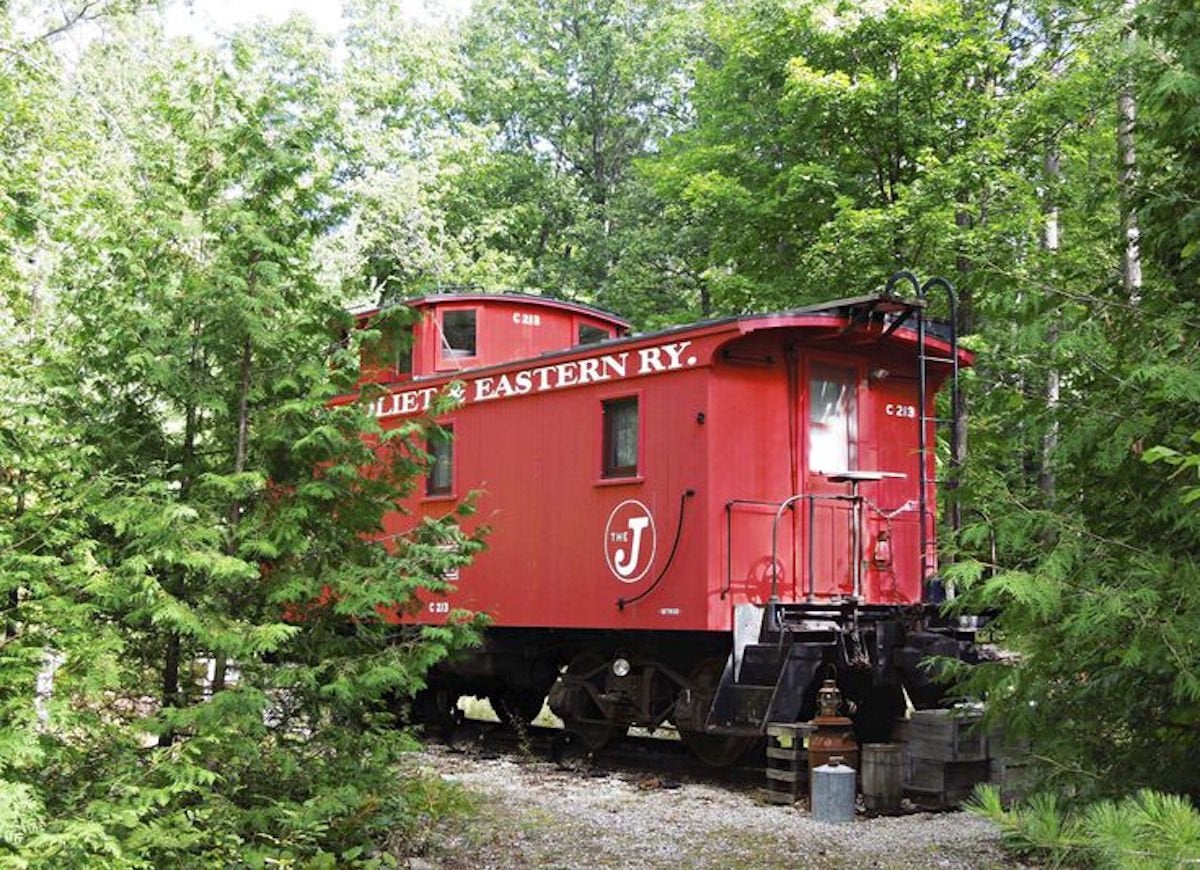
Zillow Digs home in Sturgeon Bay, WI
The crew of this Elgin, Joliet and Eastern Railway train has long since retired, but the caboose where employees once congregated has been converted into this rare summer home.
Related: The 18 Best Tiny Houses on Wheels
Bunk Up
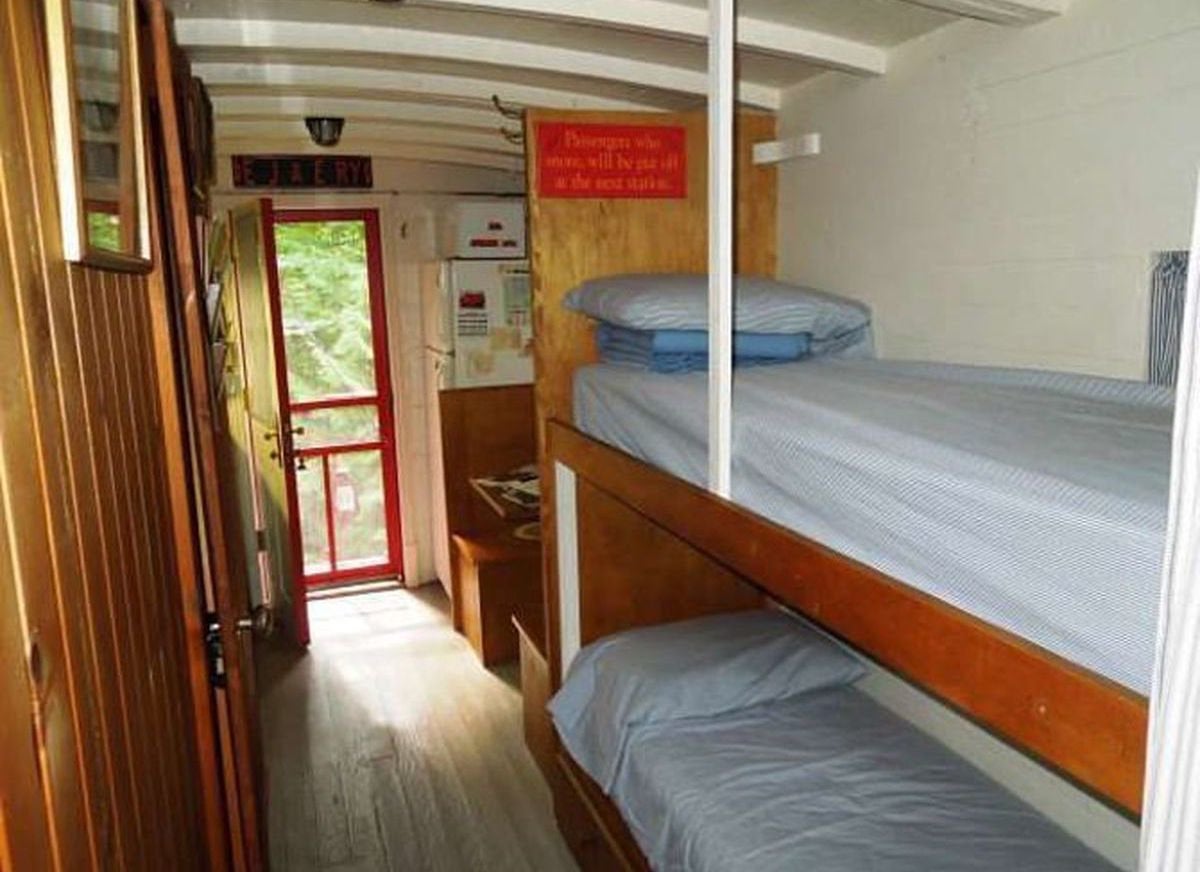
Zillow Digs home in Sturgeon Bay, WI
Most vestiges of the red boxcar’s former life on the railroad remain, from the conductor’s cupola to the brakeman’s ladder and wheel.
Contemporary Condominium in Guilford, Connecticut
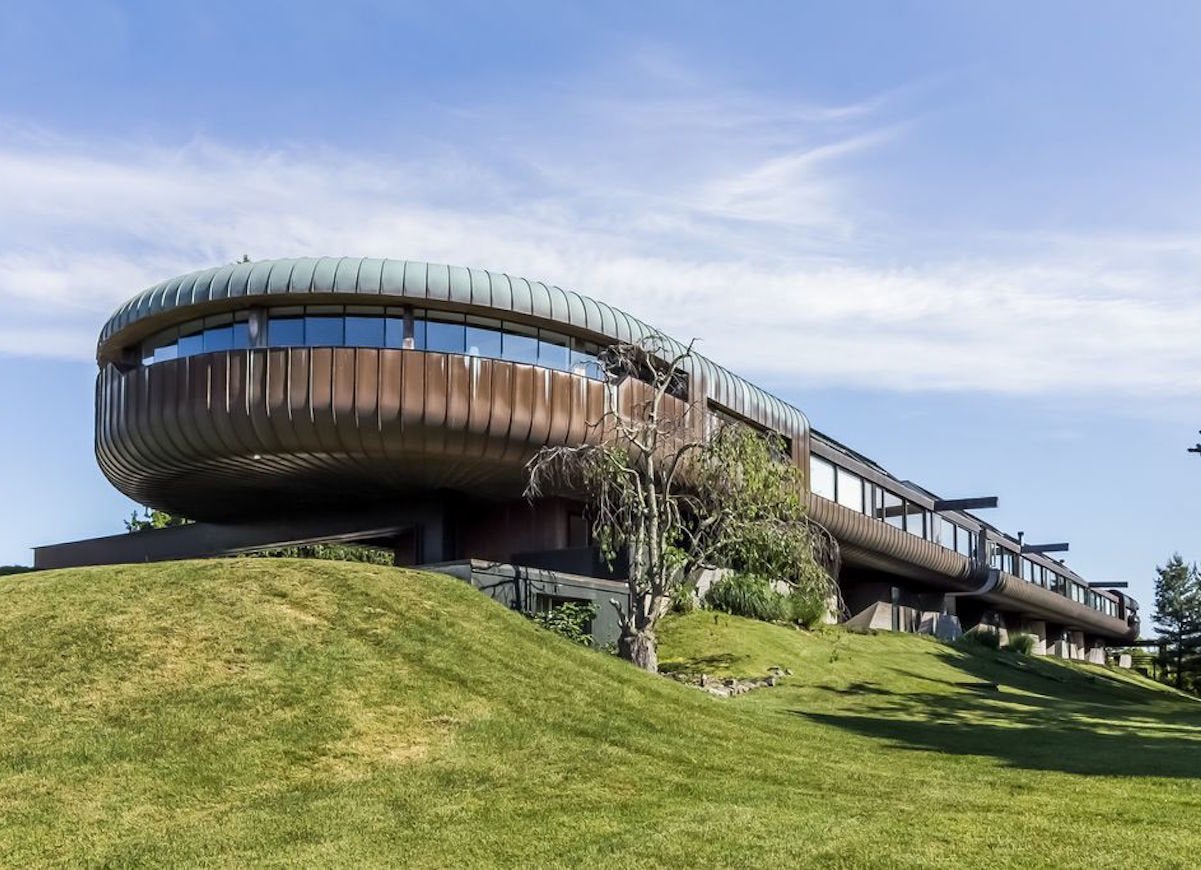
Zillow Digs home in Guilford, CT
It’s easy to mistake this surreal structure for a monorail, but the curious construction is actually a residential building. The 1,672-square-foot condominium casts a striking silhouette with its long and lean shape and array of glittering windows.
Modern Minimalism
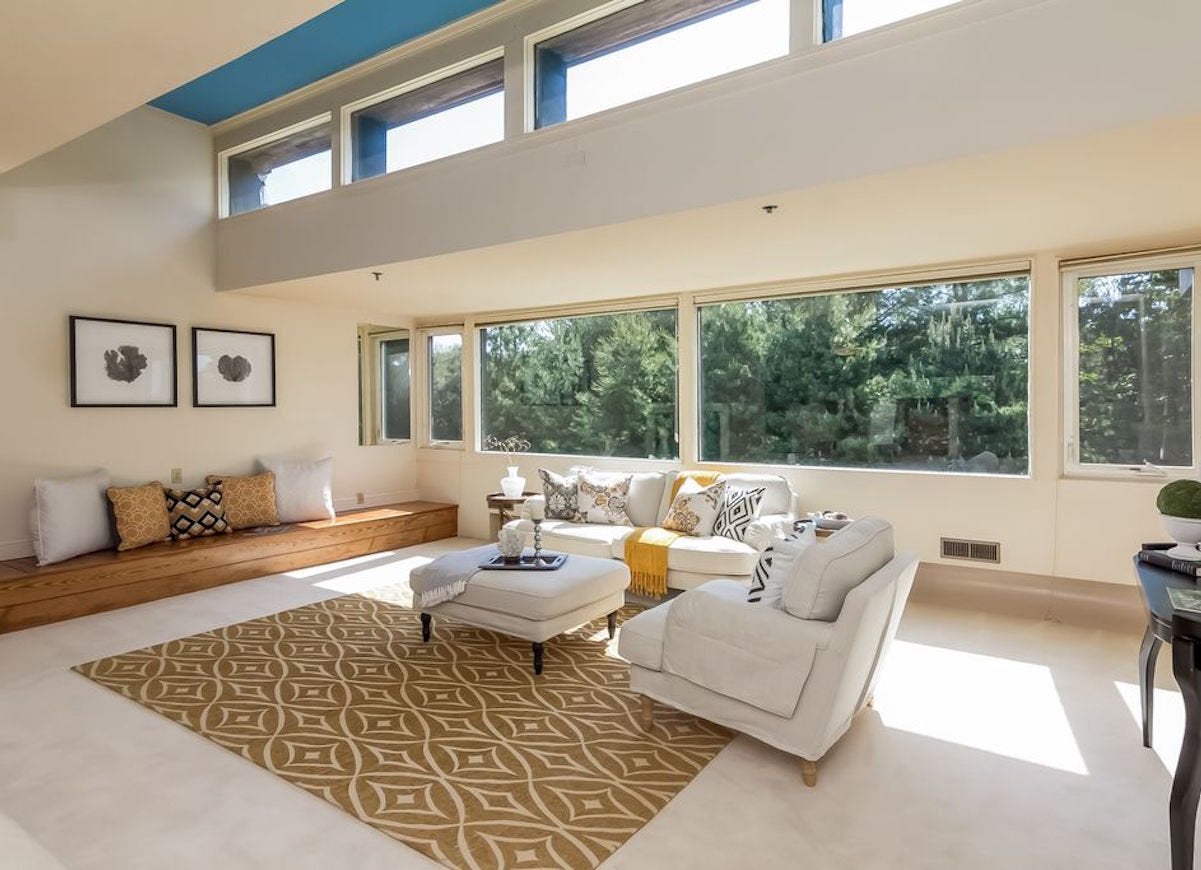
Zillow Digs home in Guilford, CT
The sleek interior only adds to the cutting-edge vibe of the building.
"Mushroom House" in Cincinnati, Ohio
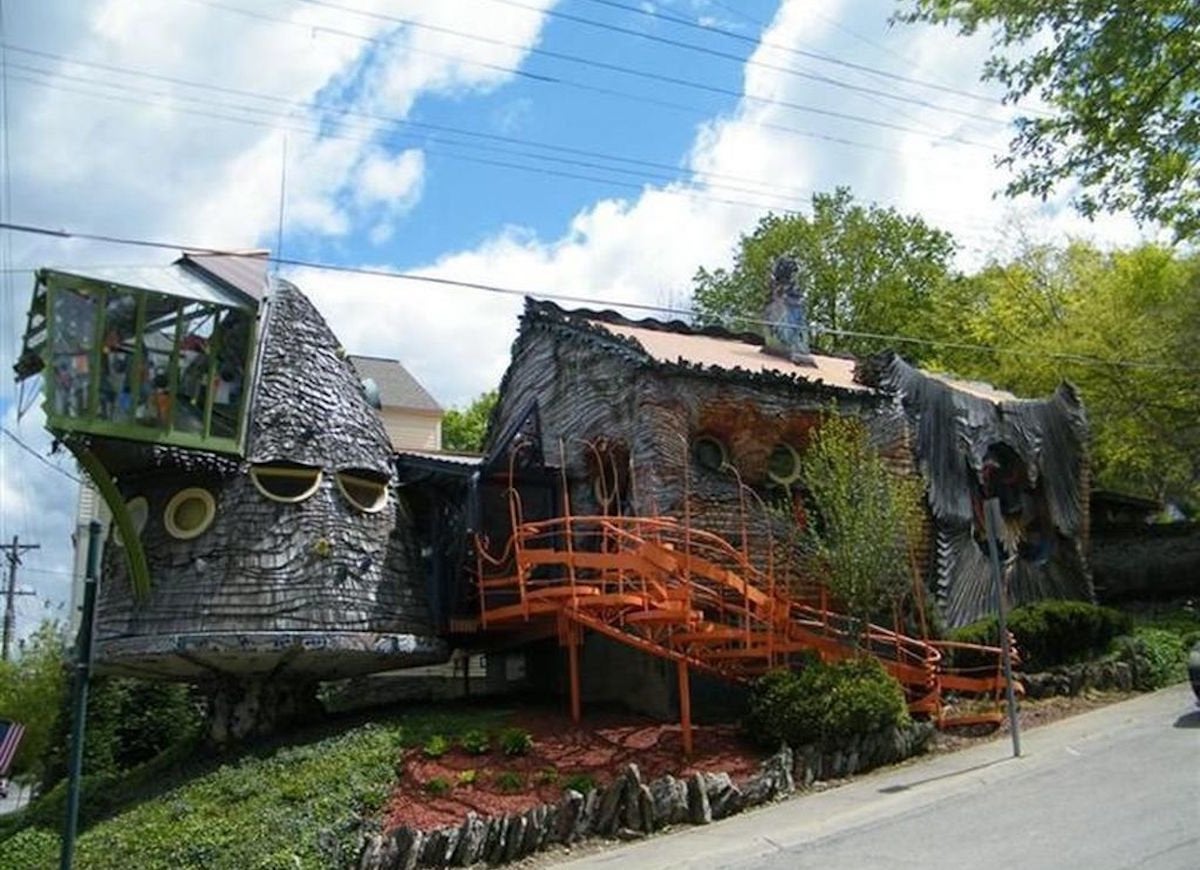
Zillow Digs home in Cincinnati, OH
The “Mushroom House” of Cincinnati marries an eclectic mix of wood, stained glass, shell, metal, and ceramics to achieve an eccentric yet cozy old-world manor.
Related: 17 Log Cabins We Love
Mish-Mash Mushroom
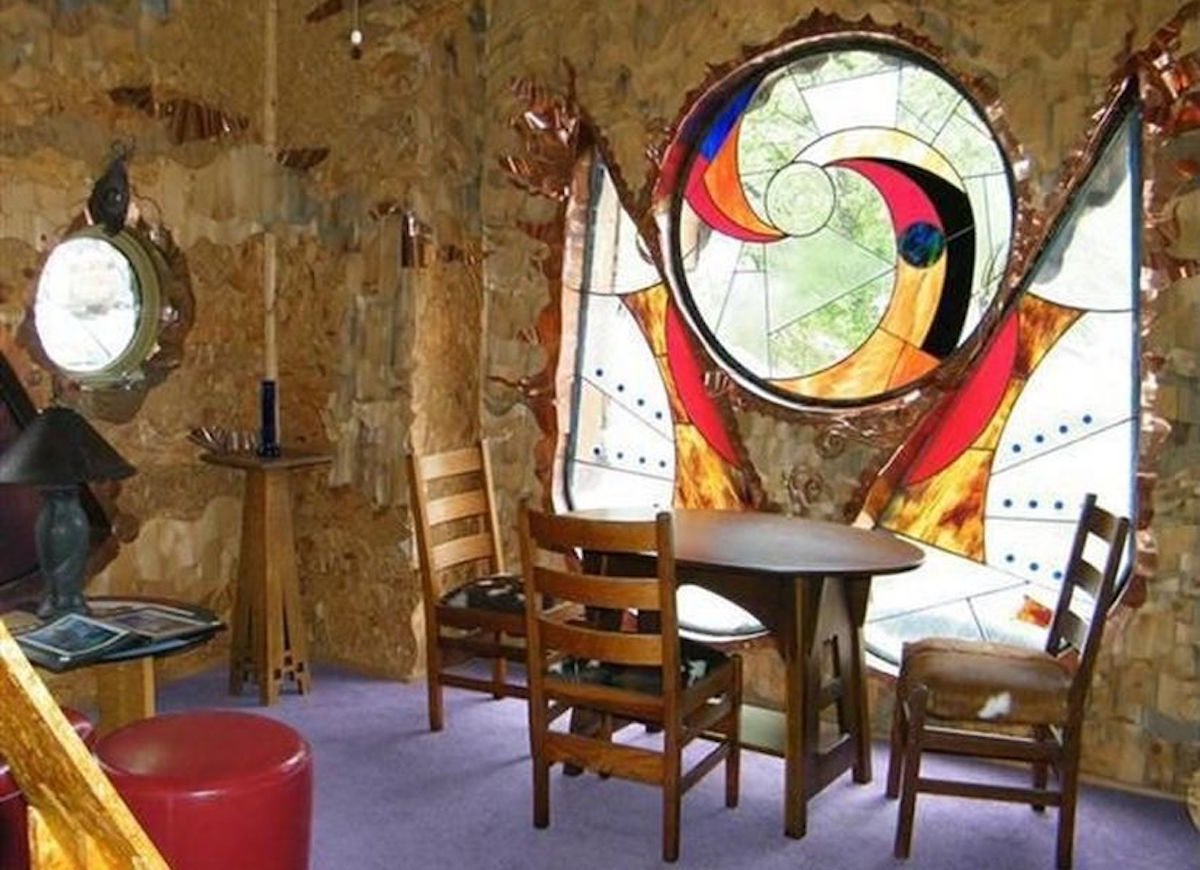
Zillow Digs home in Cincinnati, OH
The unexpected shapes, sizes, colors, and textures that make up the circular entry steps, shingled deck rails, and prismatic loft only add to the mismatching appeal of the residence.
Converted Windmill in Abcoude, Utrecht, Netherlands
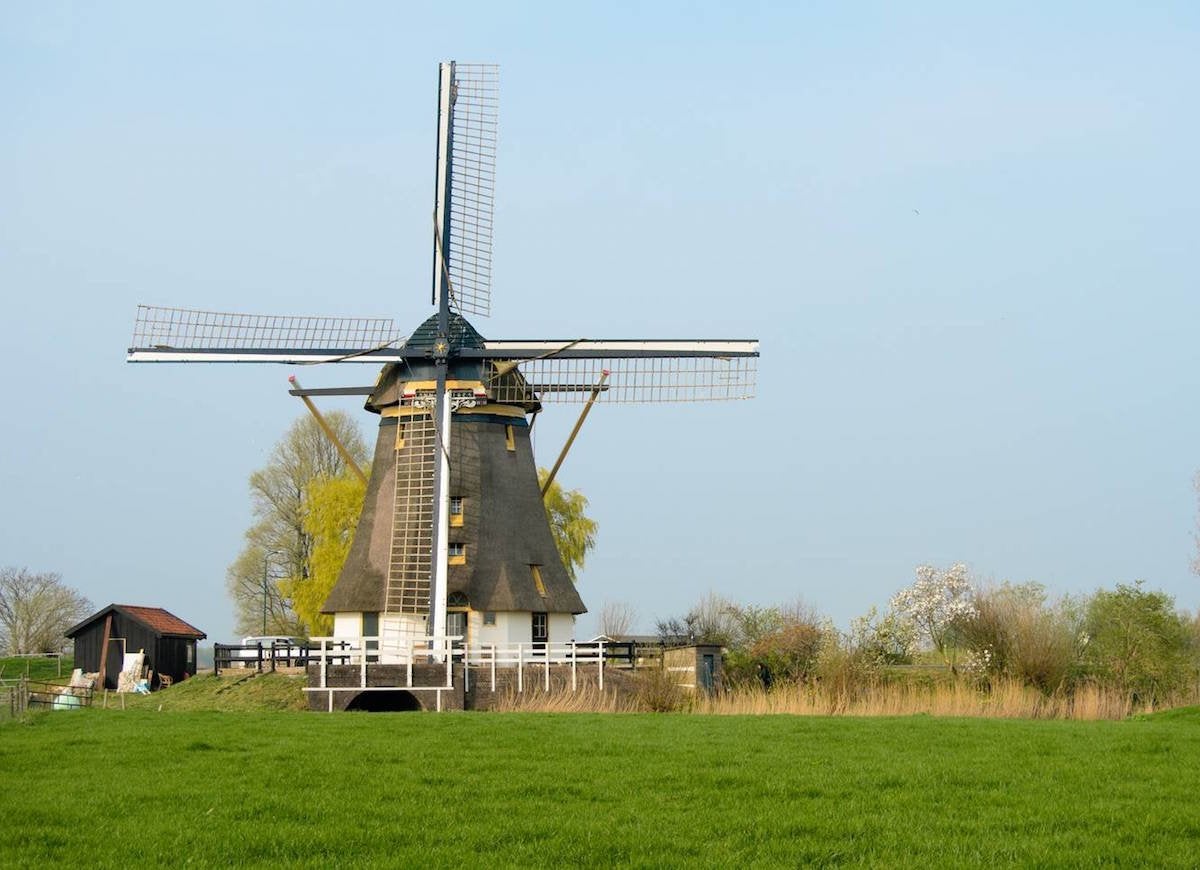
Dating to the late-nineteenth century, this now defunct windmill was reborn as a bed-and-breakfast for travelers seeking one-of-a-kind accommodations.
Related: You’ll Never Believe What These 6 Amazing Homes Used to Be
Under the Roof
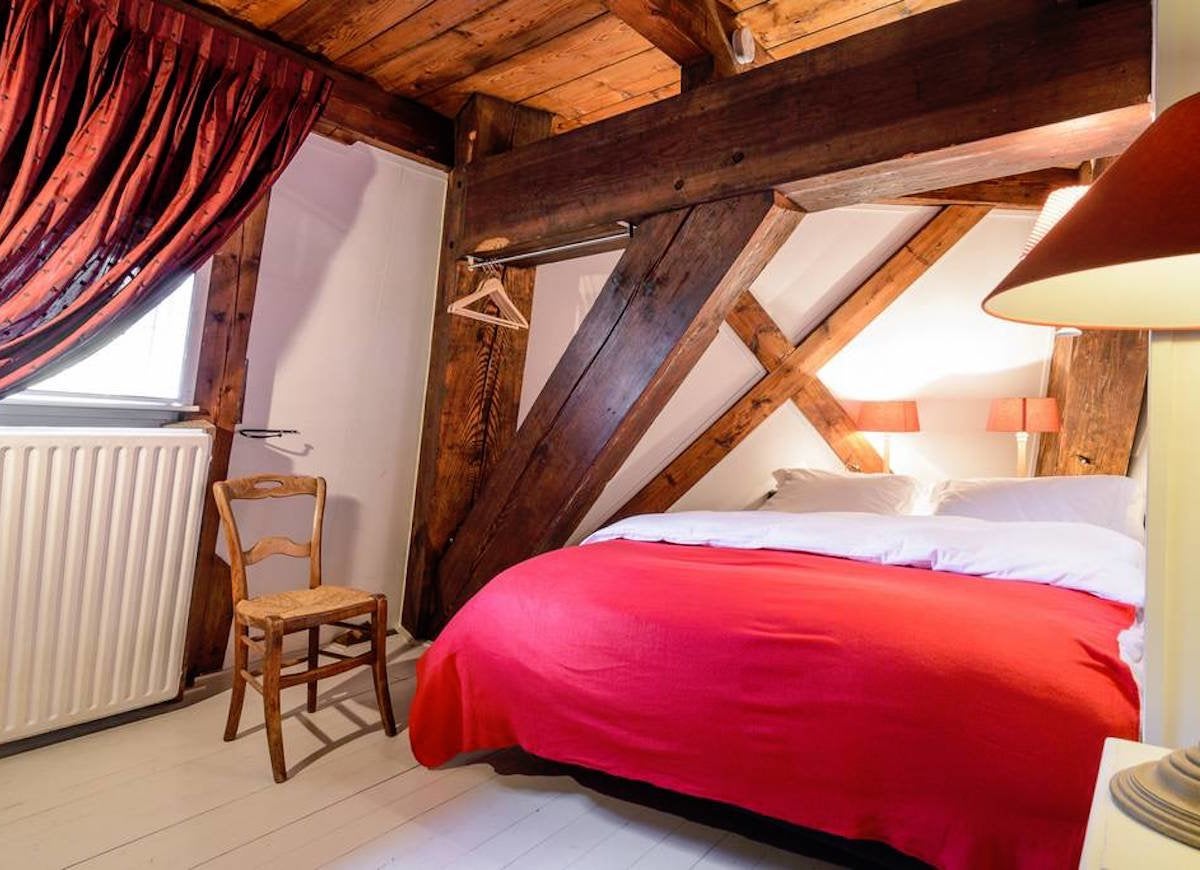
Even though the home has been modernized to meet the needs of today, the careful preservation of original mill details, from its interior wooden beams to its four elegant sails and gently sloping mansard roof, gives a nod to nostalgia for the past.
Mirrored House in Pittsburgh, Pennsylvania
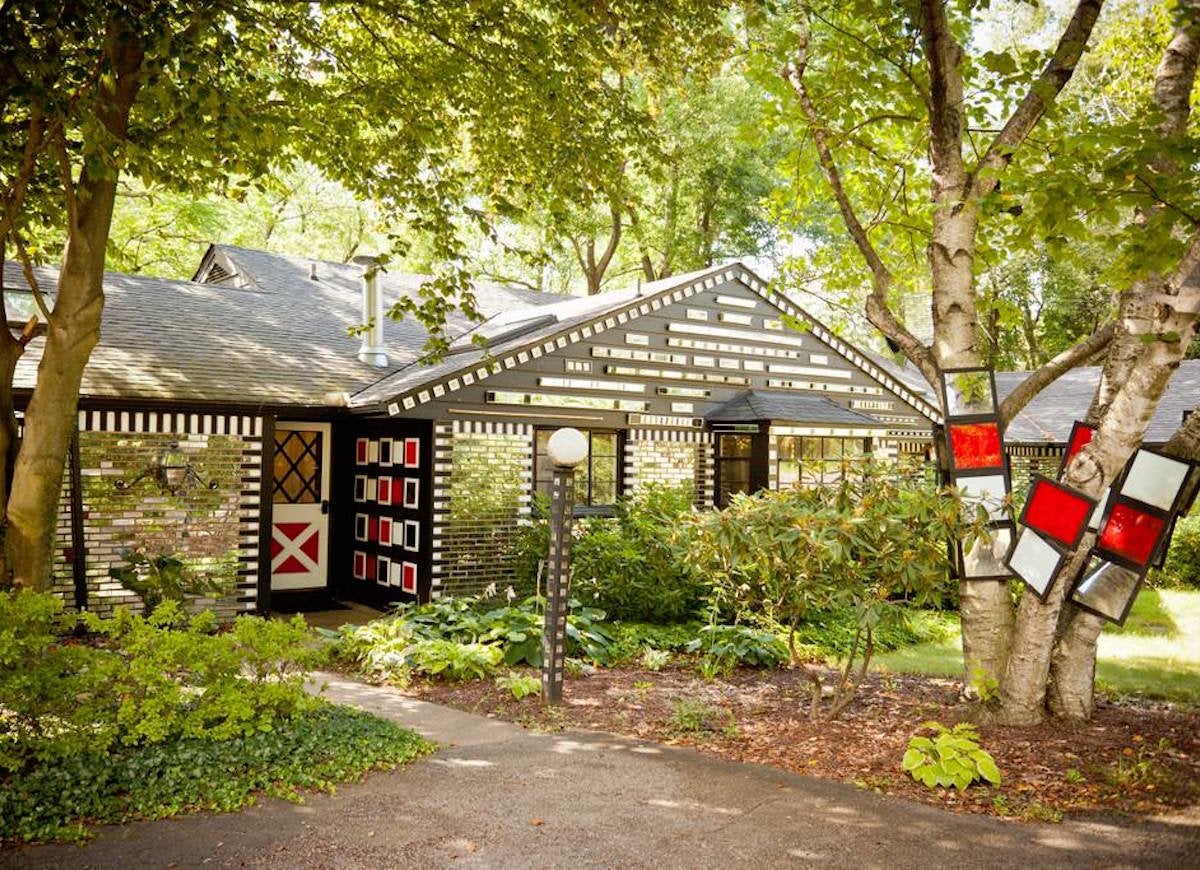
Your eyes don’t deceive you; the colorful reflections you see in this striking home are not an illusion but the work of the countless mirrors that clad the entire home exterior, including the landscaping.
Related: 11 Crazy Colorful Homes We Love
Double Vision
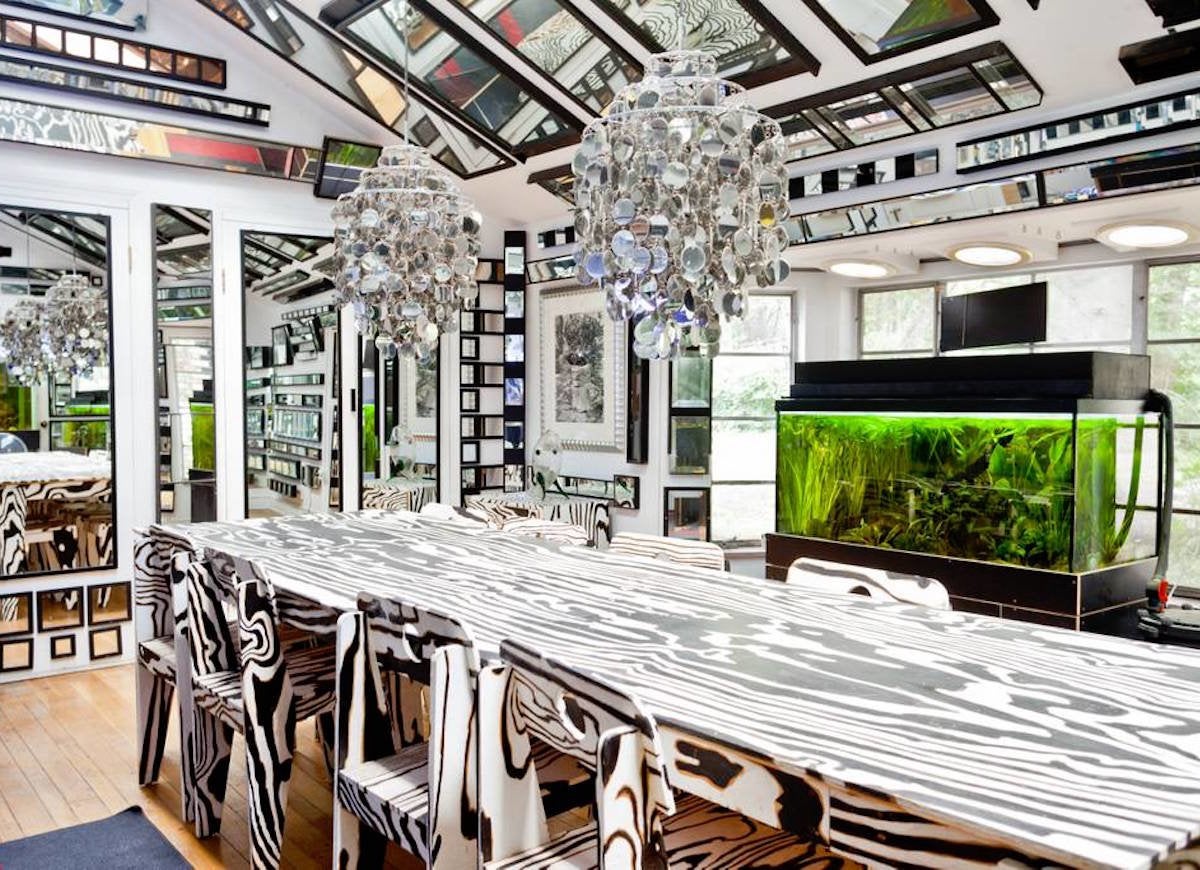
As if that’s not enough, the same striking theme continues indoors, where ceiling and wall mirrors, coupled with glass chandeliers, evoke an offbeat ambiance.
Container Home in Palma de Mallorca, Spain
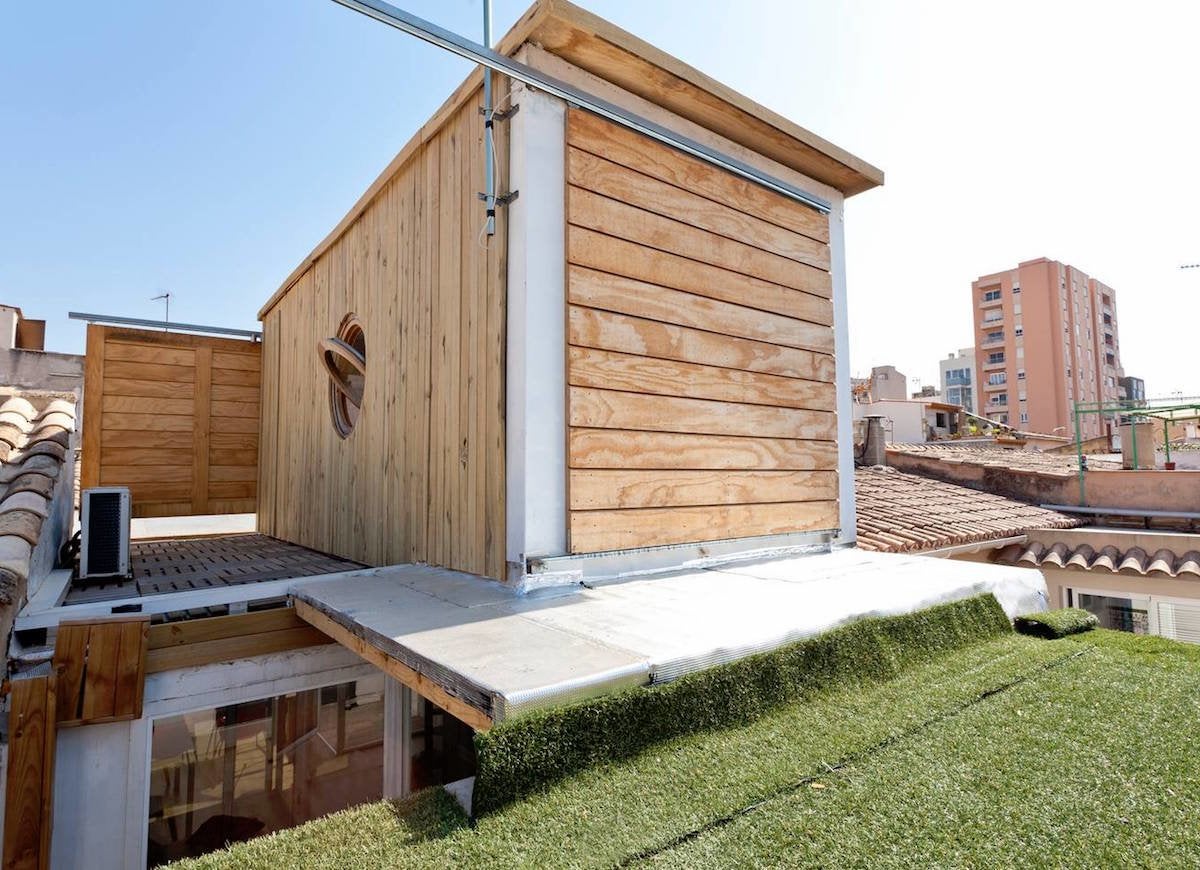
Believe it or not, this wood-clad lodging got its start in life as a shipping container.
Porthole to the Outside World
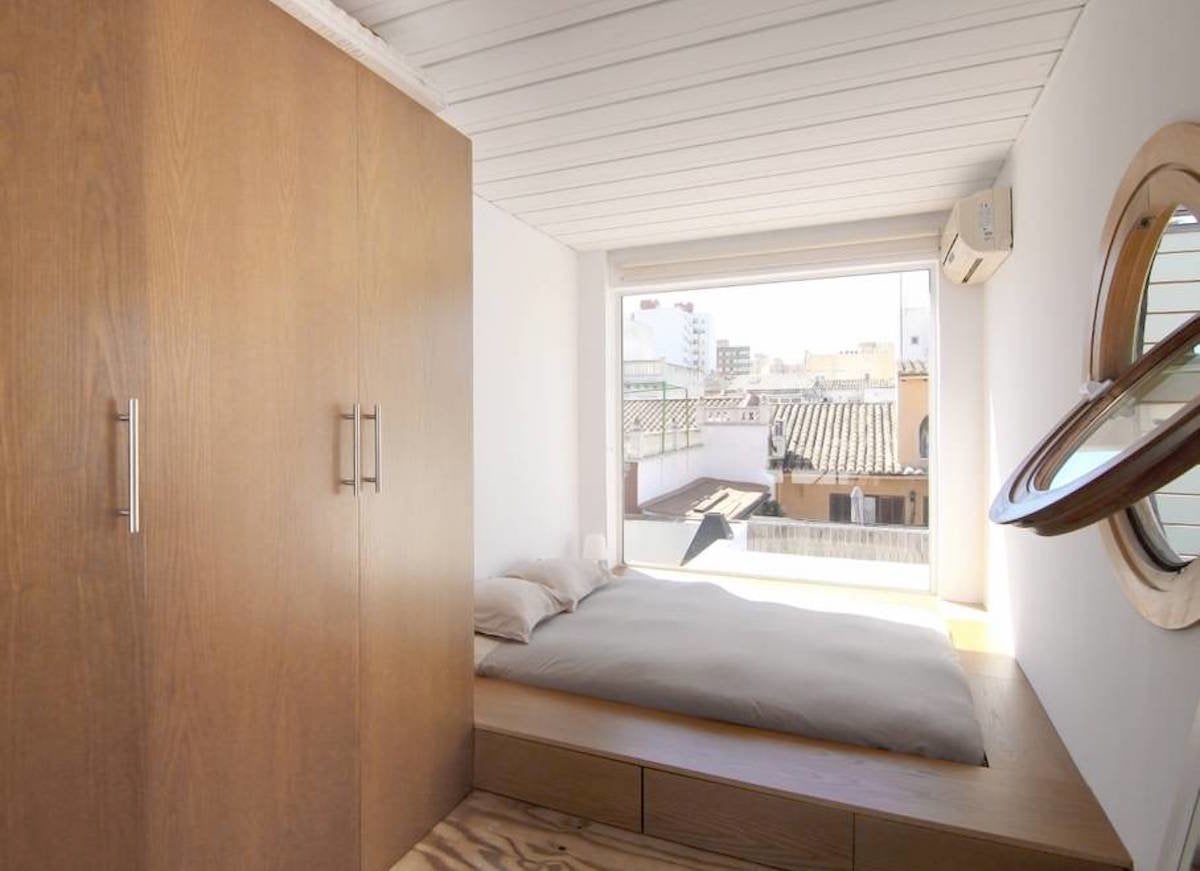
In lieu of freight, the container home now accommodates a modern bedroom and bathroom separated by sleek glass walls. A porthole carved into the side panel of the container shines light into the unconventional abode.
Flintstone House in Hillsborough, California
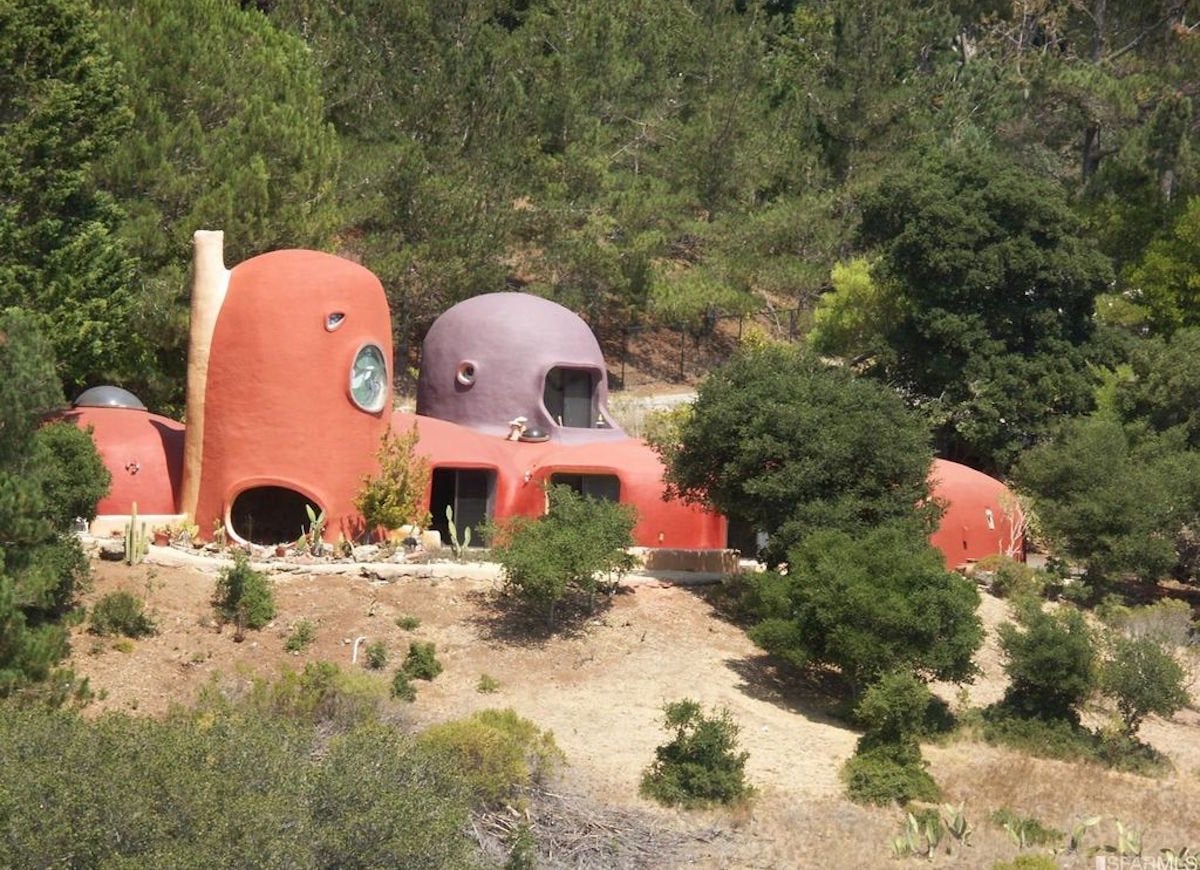
Zillow Digs home in Hillsborough, CA
Architect William Nicholson took a page right out of history (if only a fictional one) when he designed this domed home, which bears a striking resemblance to the humble Bedrock home of Fred and Wilma Flintstone.
Modern Cave Living
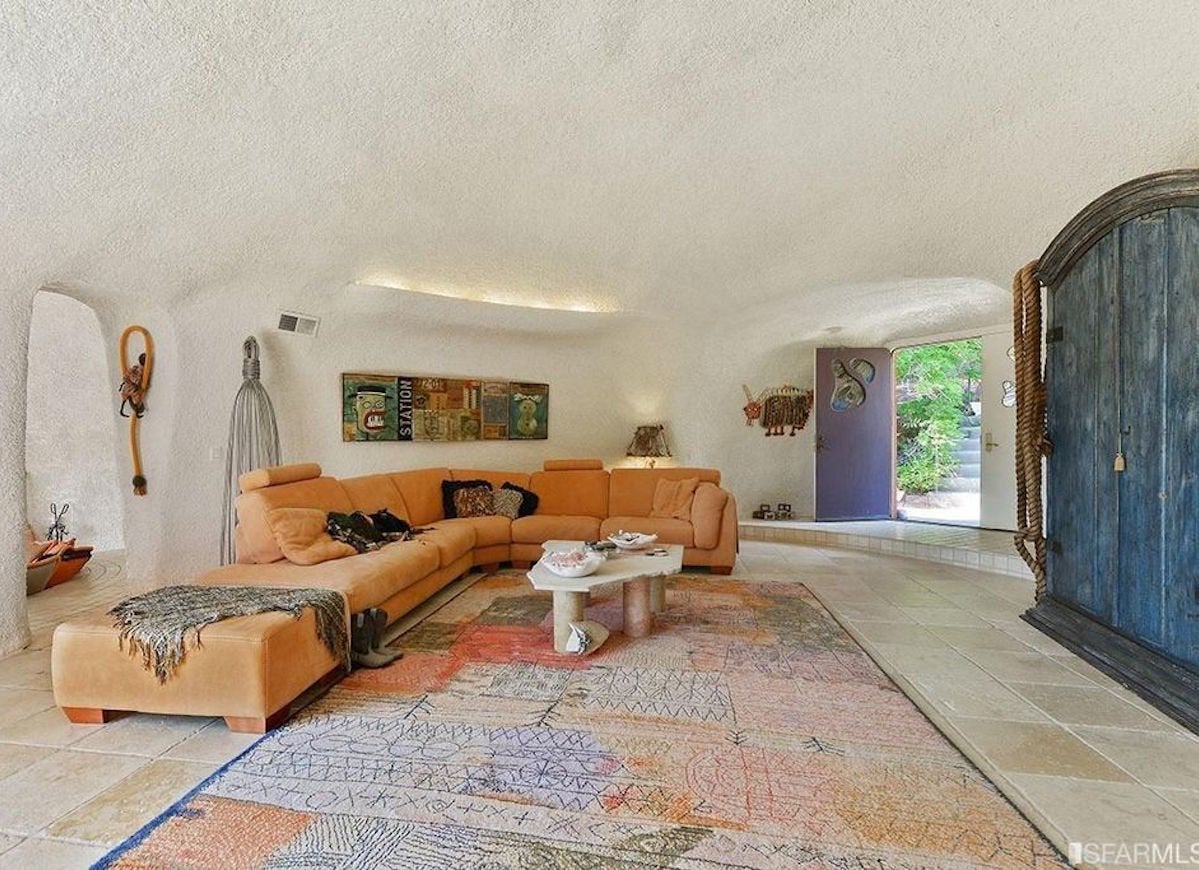
Zillow Digs home in Hillsborough, CA
Under the red and violet roofs comprising steel-reinforced inflated balloons, spare interiors with textured white walls, clay-colored steps, and oblong window frames, make the cave-like home an enviable hideout for any modern family.
"The Witch's House" in Beverly Hills, California
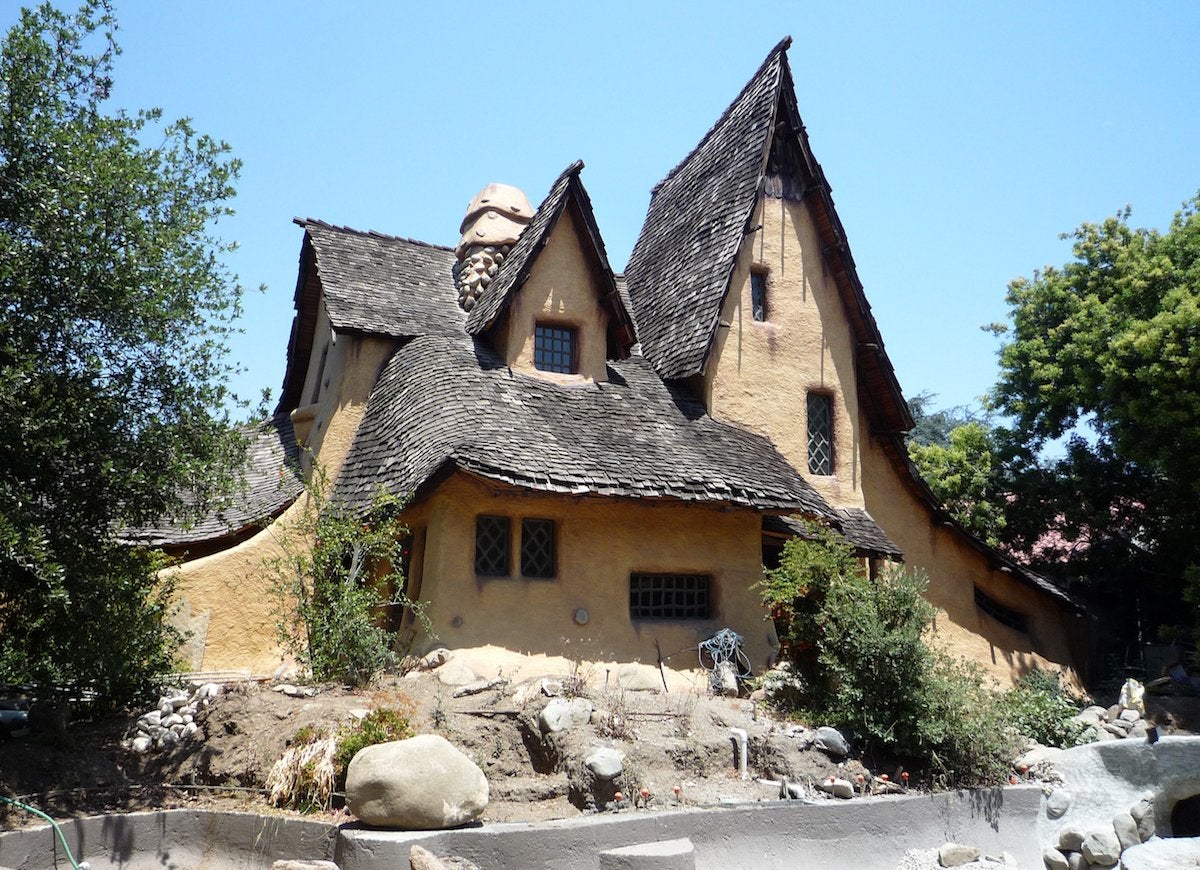
The artfully dilapidated look of this storybook home was a deliberate design choice by the art director-turned-architect who conceived it. Harry Oliver thought up the wickedly cool house after decades on the sets of Hollywood films.
Related: 16 Iconic American Homes Torn Down Before Their Time
Witchy Landscaping
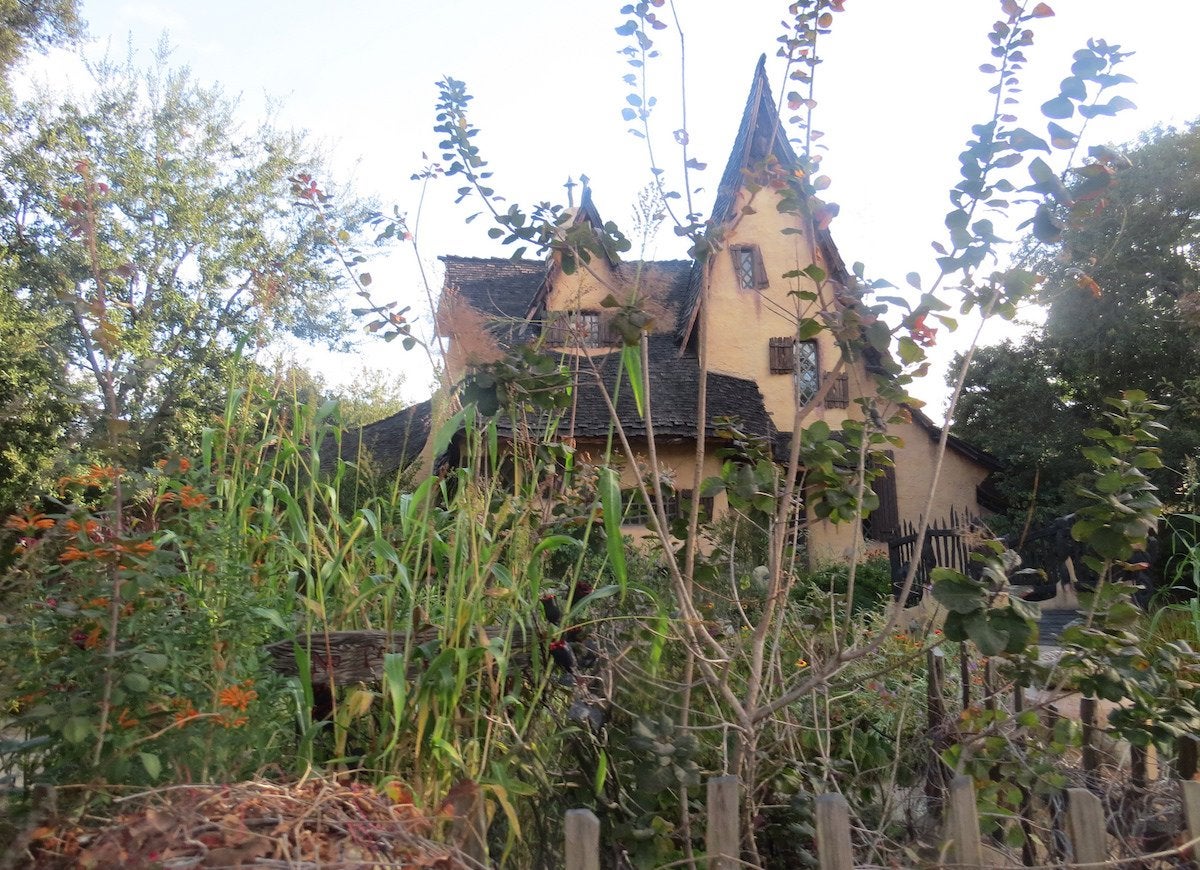
flickr.com via Andy Nystrom
This explains the array of fantastical features, including an eerie but enchanting lopsided roof and mottled yellow siding overgrown with unkempt shrubbery.
Haines' Shoe House in Hellam Township, Pennsylvania
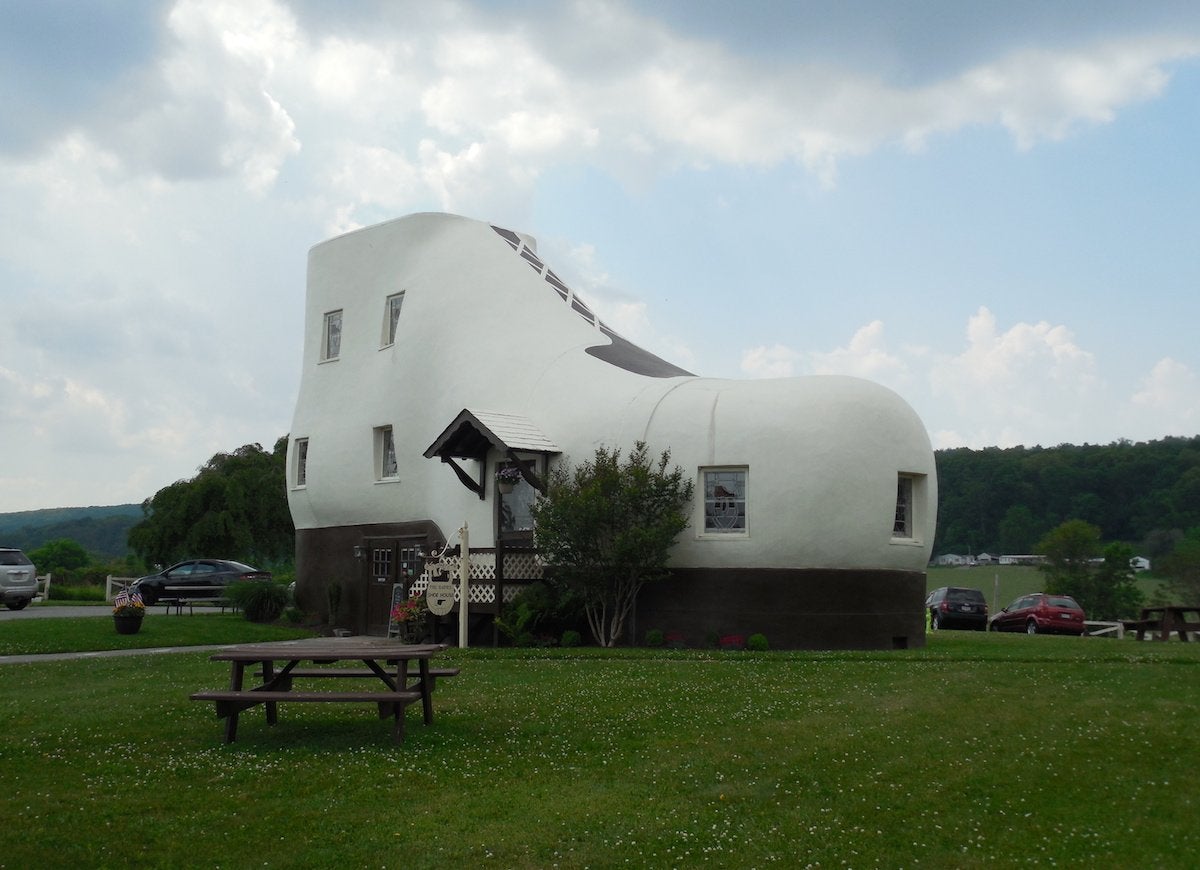
Mahlon Haines designed this boot-shaped house in 1948 as an unusual advertisement for his shoe business. The oddball marketing concept must have inspired the imagination of the locals since the five-story, 25-foot-tall structure still stands as a private residence.
Related: Rescued from Ruin: 9 Extreme Home Makeovers You Need to See
Matching Doghouse
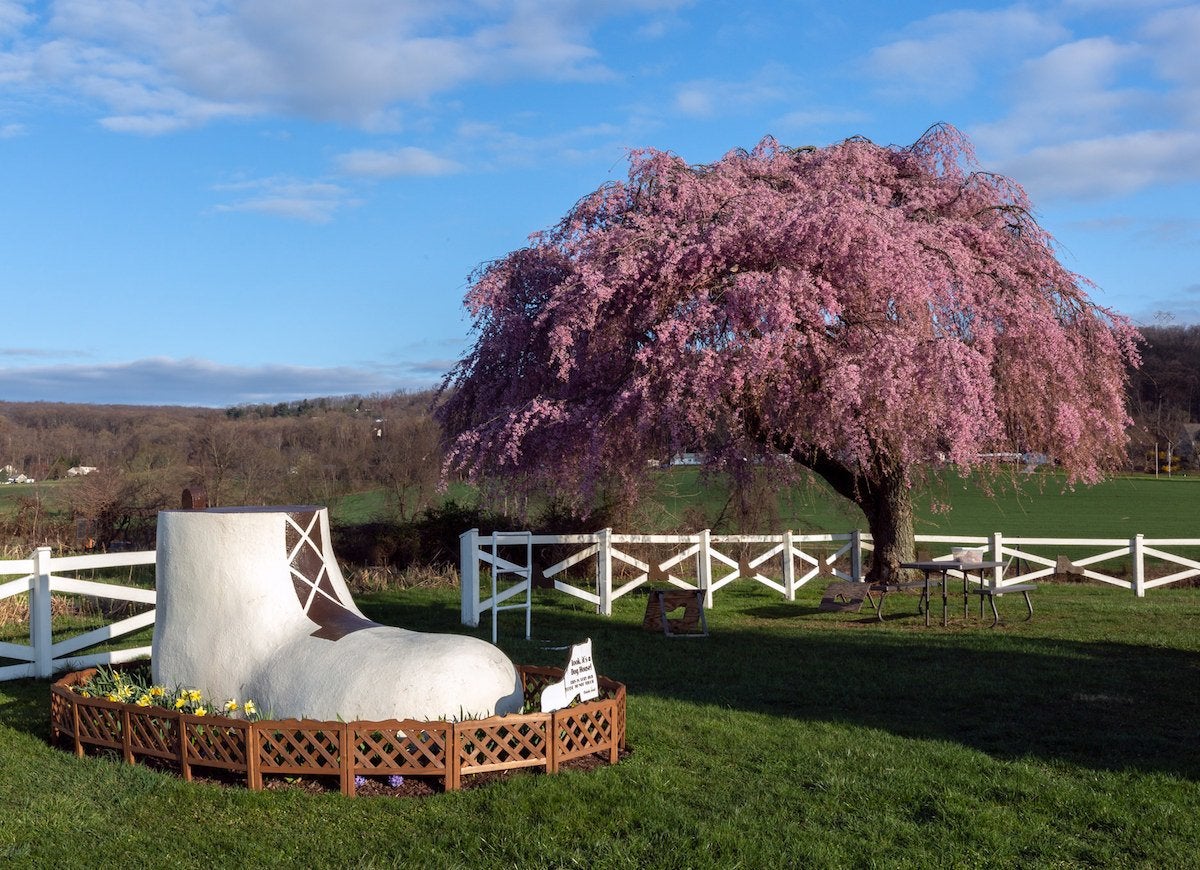
flickr.com via Lorie Shaull
The living room lies in the toe of the shoe, the heel plays host to a kitchen, the ankle makes room for two bedrooms, and the instep accommodates an ice cream shop. There’s even a miniature likeness of the house in the yard—small enough to fit the family dog.
Glass House in Bridgehampton, New York
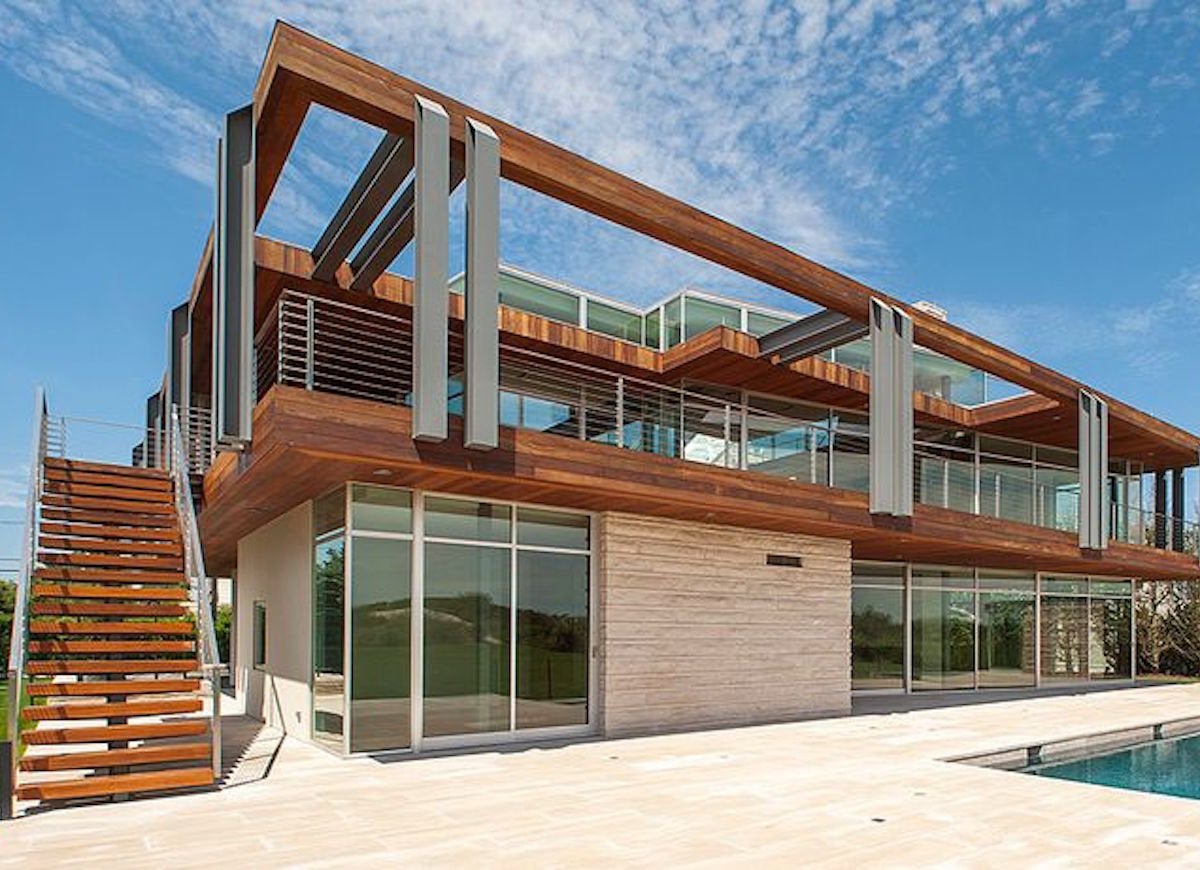
Zillow Digs home in Bridgehampton, NY
Despite its secluded surroundings, this 7,354-square-foot estate in The Hamptons feels bright, open, and inviting thanks to the unrestrained use of glass panels that boldly stand in for walls.
Related: 14 Spaces That Blur the Line Between Indoors and Outdoors
View from Indoors
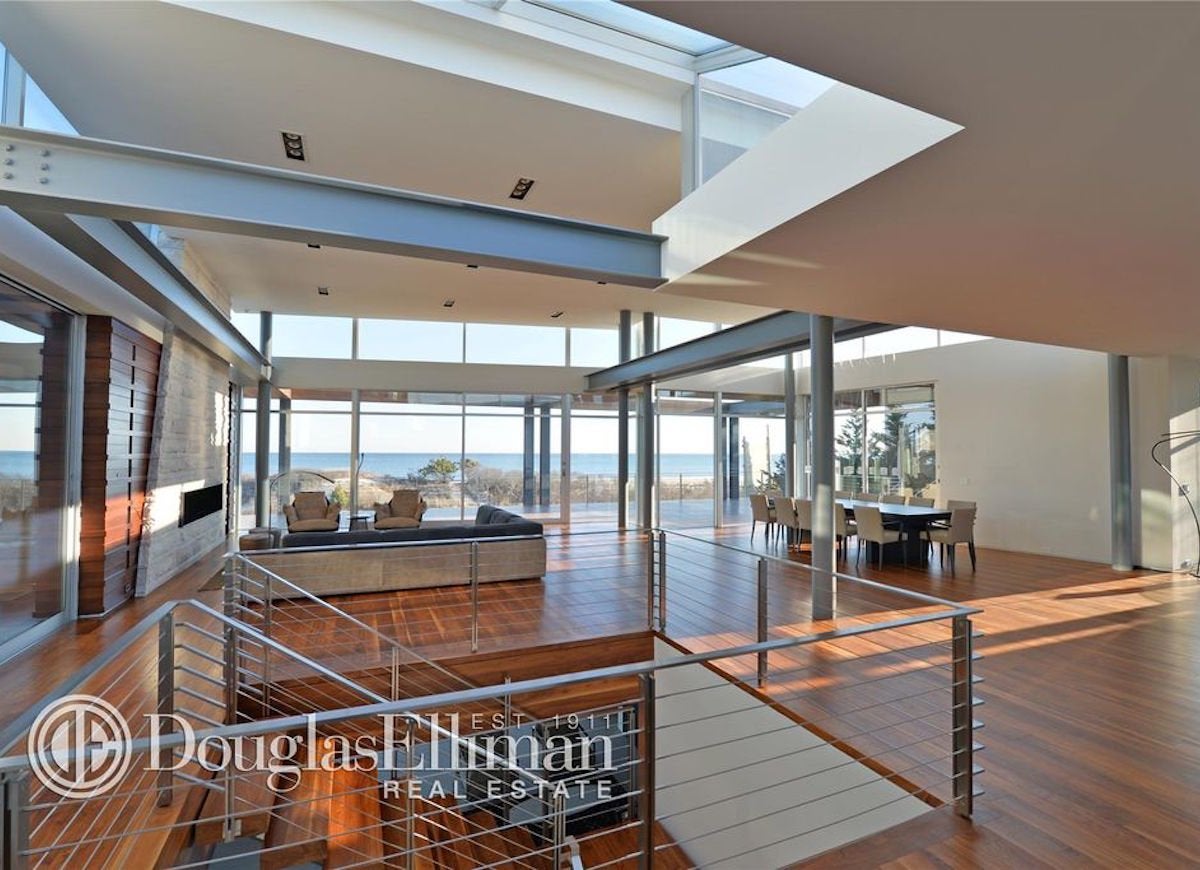
Zillow Digs home in Bridgehampton, NY
An open-air upper balcony defined by intersecting wood and metal beams turns the roof into livable space.
