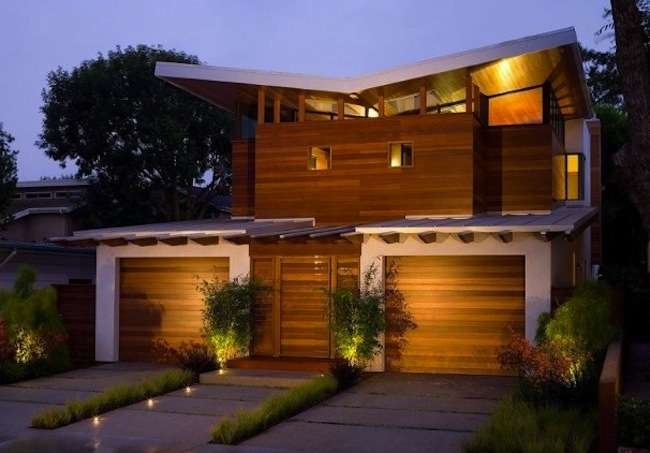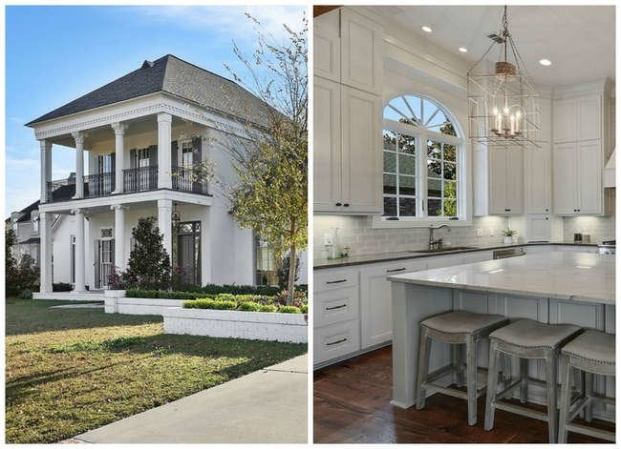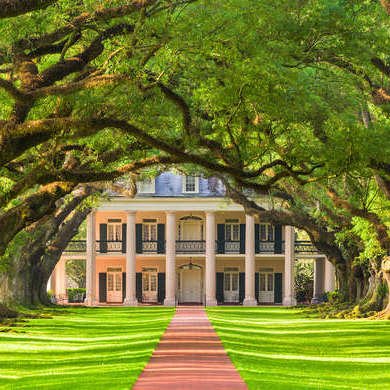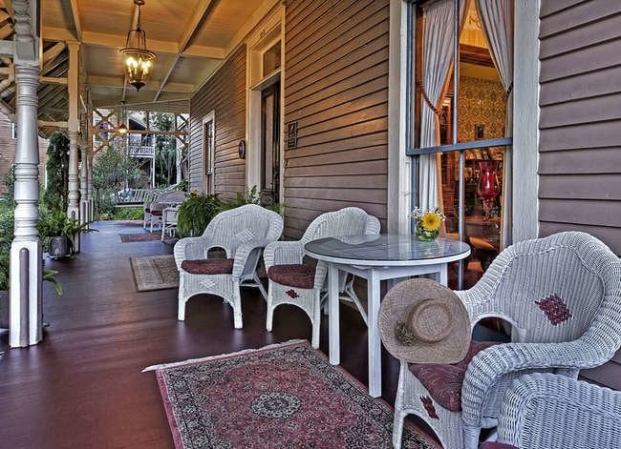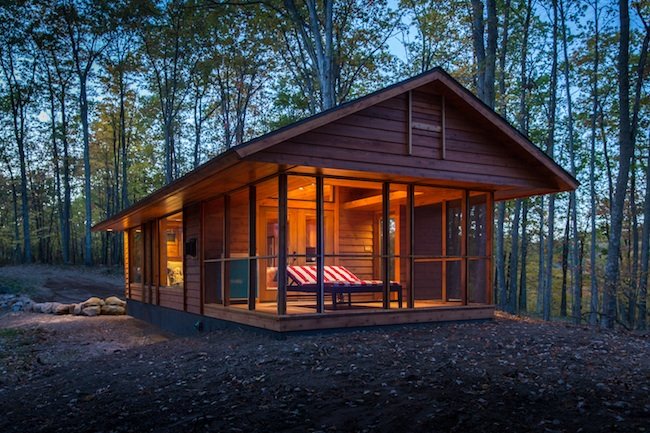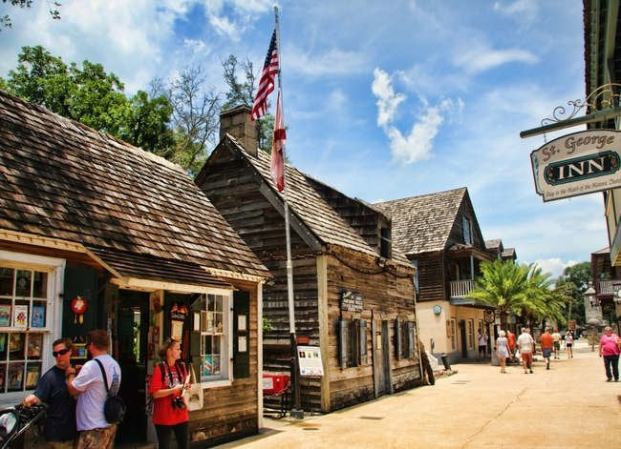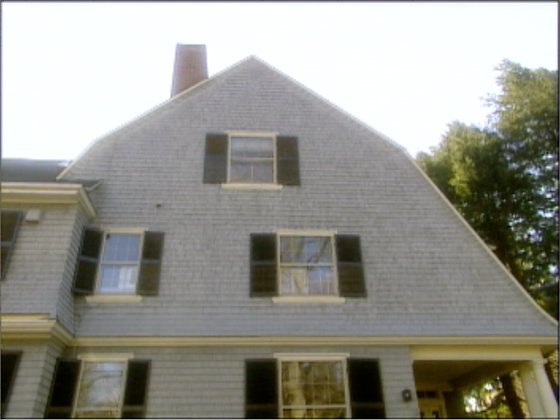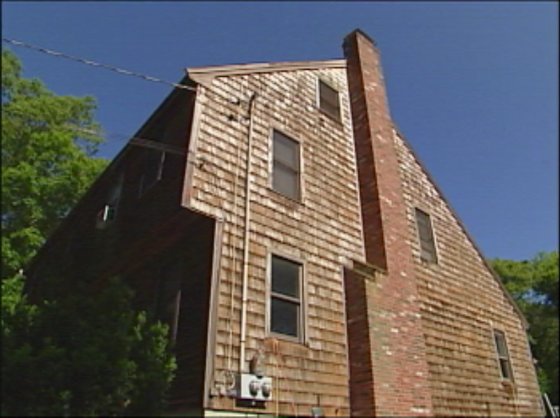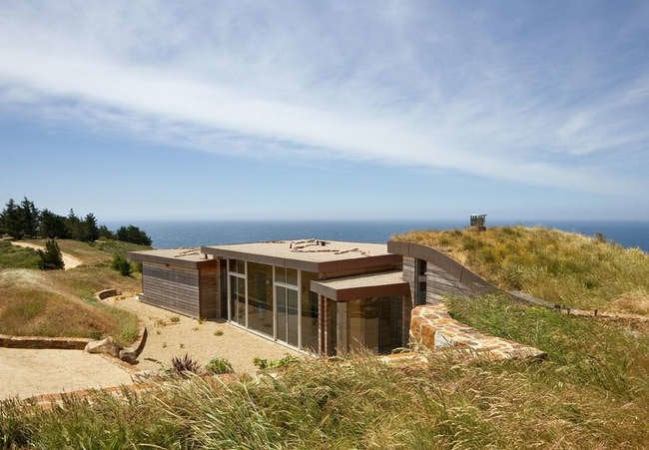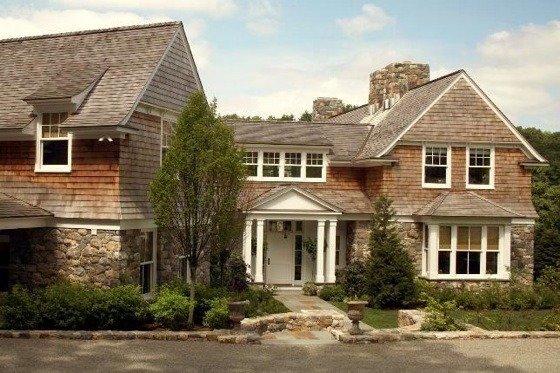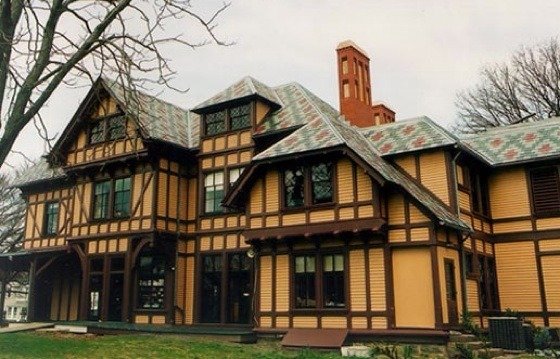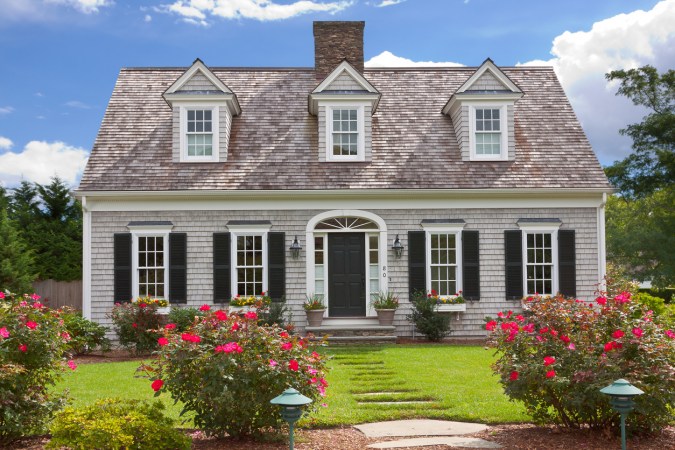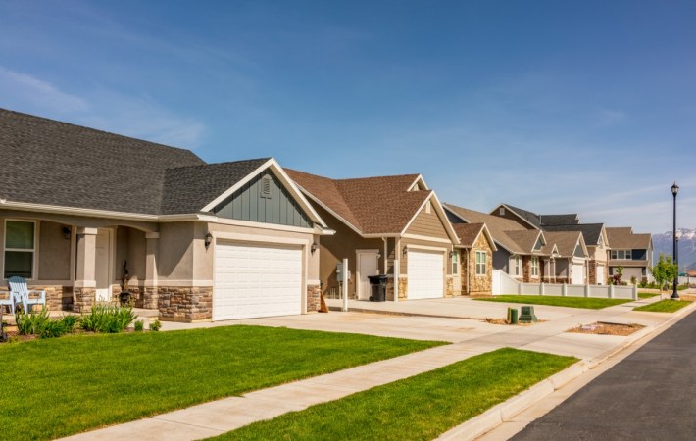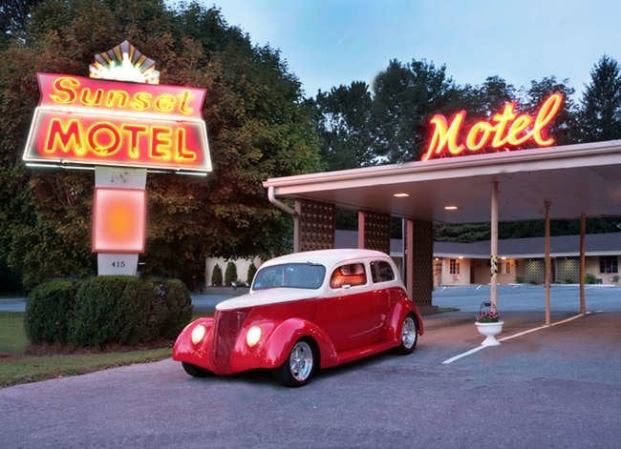We may earn revenue from the products available on this page and participate in affiliate programs. Learn More ›
The Other Famous Gable
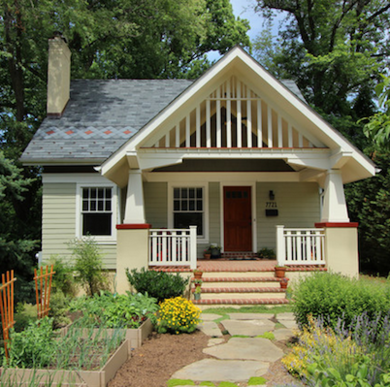
The gable roof, that classic triangle, is by far the most popular roof style in America. Some gable roofs are embellished with rafters and trim, while others are a little more minimalist. The gable provides good ventilation and adequate ceiling space, and it sheds water effectively.
Hip Hip Hooray!
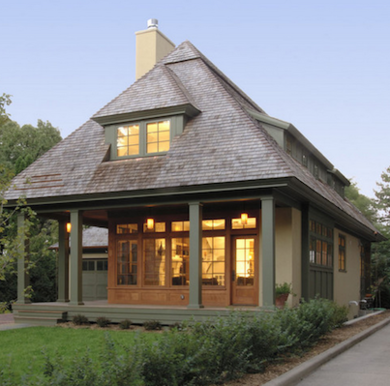
A basic hip roof is a sturdy construction in which the roof slopes down an all four sides, creating a steep pitch; typically there are two longer sides and two shorter sides. A Dutch hip roof adds a gable element on the shorter sides, and a bonnet roof is a hip roof with the addition of a lower pitched eave along the outer perimeter. For one more variation, the pyramid roof is a hip roof atop a square-shaped building; all four sides of the roof are exactly the same shape and size and come to a point at the top.
Salt, Please
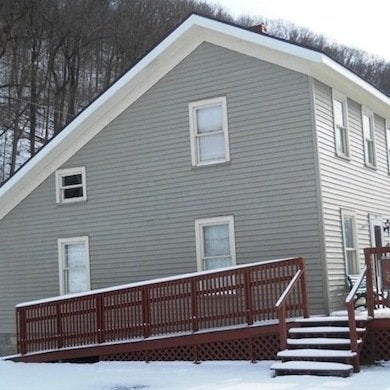
A saltbox roof is an attractive asymmetrical roof design that became popular in the 20th century. The saltbox roof features a sharp pitch with one short side and one very long side that meet at a ridge line. The saltbox roof is often used when there are two stories on one side of a home and a single story on the other side.
Ooh La La!
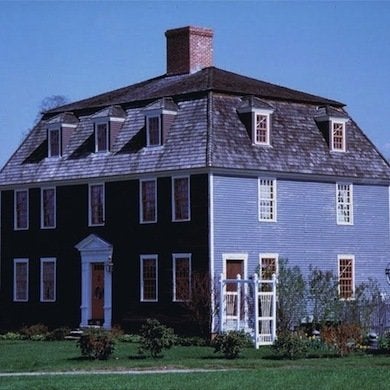
Inspired by classic French architecture, the mansard roof is made up of two distinct slopes, one above the other, that crown each side of the house. The lower slope is steeper and more vertical than the upper slope; the upper slope may or may not be visible from the ground.
Related: Wood Shingles and Shakes
Curvilinear Space
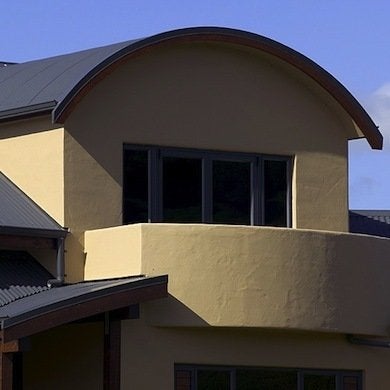
Curves, domes, and swoops add a touch of contemporary elegance to homes, and thanks to the growing popularity of alternative building materials, many homeowners are beginning to experiment with these styles. Curved metal roofing, for instance, creates a very elegant and aesthetically pleasing roofline.
Related: Metal Roofs 101
Earning That A
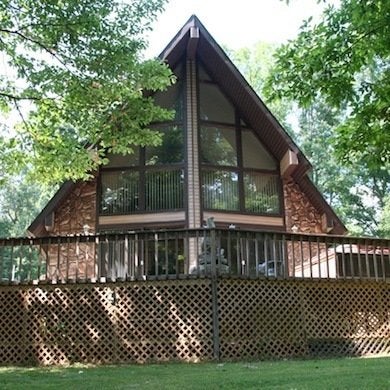
The classic triangular shape of an A-frame house became extremely popular in the mid-1950s and remained a strong seller through the 1970s. The roofline is characterized by very steep, angled sides that begin at or near the foundation; the sides meet at the top to form the classic “A” shape. The ceiling is often left open in an A-frame to expose the rafters.
Going Dutch
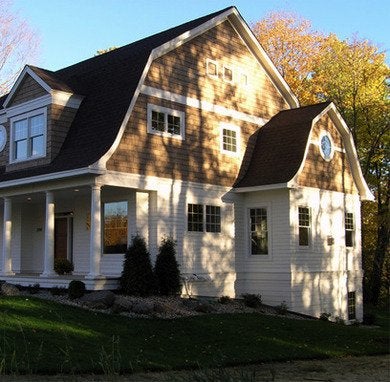
The gambrel roof is a Dutch-inspired design that is similar to the popular gable roof style, but with the addition of an angle in the lines of the triangle. This classic style is also known as a “barn roof,” for obvious reasons.
Flat Liners
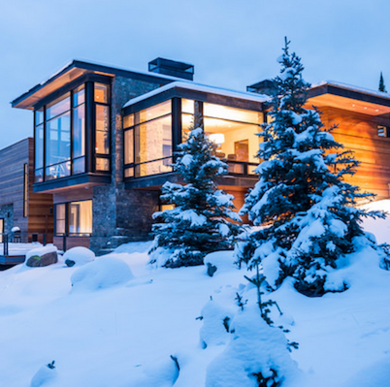
The basic flat roof is one of the oldest and simplest roof styles and is one of the most economical roofs to build. Flat roofs have a very shallow pitch with virtually no slope or tilt and are often covered in a roofing material such as coated felt, tar, or tar mixed with gravel.
Float Like a Butterfly
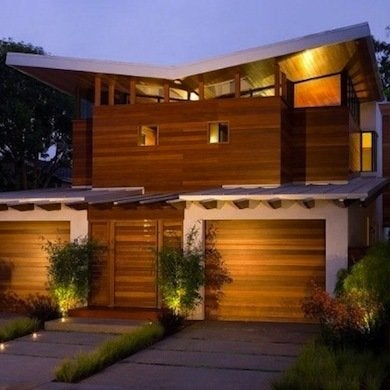
Also known as a “sloping roof,” the butterfly roof features two roof surfaces that slope or tilt toward one another to create a winged appearance. Butterfly roofs are commonly seen on contemporary homes and are often pierced with skylights to allow exterior light to penetrate the home’s interior.
Lean on Me
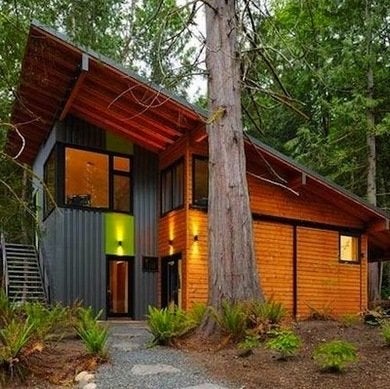
A skillion roof is a single sloping roof surface, basically a flat roof built on an incline. Also known as a shed or lean-to roof, the skillion roof is often used on multilevel structures in conjunction with other roof styles, resulting in a varied roofline. Skillion roofs can be used to maximize the ceiling height in a specific area of the home.
Related: 9 Warm and Cozy — but Thoroughly 21st Century — Ski Chalets
For More…
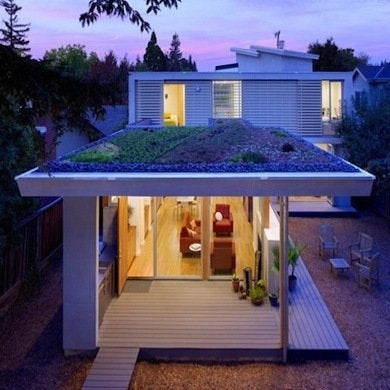
If you are interested in more about roofing, consider:

