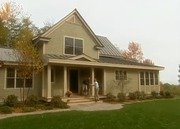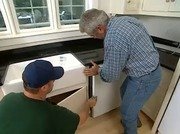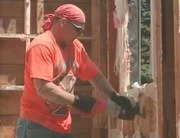Steel Bulkhead, Cedar Siding and Metal Flashing, and Standing Seam Steel Roof Installation
In a progress report, Ted Riley shows Bob the pre-primed red cedar siding , the heavy-duty metal Bilco bulkhead installation, and the Quechee home's standing seam steal roof.
Clip Summary
Ted Riley shows Bob the pre-primed red cedar siding from Weyerhaeuser that has been used on the Quechee farmhouse. The clapboards are installed with the rough side out because the rougher surface grips the stain better. The installation process starts from the foundation up with a water board (usually a 2" x 6" or a 1" x 6").Metal flashing is added next to keep moisture from getting behind the siding, followed by the clapboard siding itself, which is attached with stainless steel nails.
The heavy-duty metal Bilco bulkhead is installed using a crane to lower the bulkhead frame onto the pre-cast concrete stairs. The crew from S. T. Griswold drills pilot holes in the concrete and bolts the heavy gauge steel frame onto it.
Finally, they install the doors and the latching hardware and the bulkhead is finished. Security from intruders and snow loads is one of the key features of this system.
Bob and Ted look at the Quechee home's standing seam steel roof and then flashback to the installation. For the job, the roofing crew basically brought a portable sheet metal shop to the site. The material comes pre-painted in large rolls. It's unrolled into a metal brake that fabricates the individual pieces to the desired length. They are then attached to the roof with clips and screws. Valley sections are individually cut and crimped to fit.





