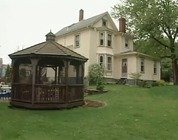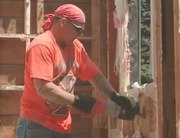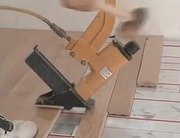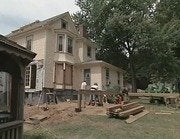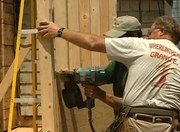Shoring Up the Attic With Supports
Engineers determined that the third floor roof was weak and in need of restructuring.
Clip Summary
Bob is on the third floor, where it was determined that the roof was weak and needed restructuring. Once the collar ties were taken out, everything needed to be stiffened-up. Bob points to the rafters, where every original 2 x 6 has been sistered up with a 2 x 8.To make sure the triangle of the room would not open up, the engineer doubled up on the joists underneath the plywood floor, making the triangle into a truss.
Other details are now in place, and the roughing is done for the skylights, which have not yet come in. guest bedroom has had a wall removed, opening the space to the stairway, and the window area is being readied to receive a set of French doors.
