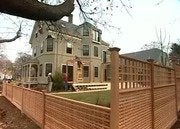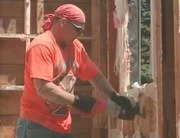First Floor Framing and Barn Renovation/Demolition
Bob tours the first floor of the house, then turns his attention to the family room addition. Demolition has taken place in the barn, where a concrete floor has replaced a wood one, and the old staircase has been removed.
Clip Summary
Bob tours the first floor of the house, then turns his attention to the family room addition. The wall has been bumped out a couple of feet, and at an angle.Bob flashes back to the construction of the new addition. The carpenters began by framing the deck with pressure-treated 2 x 10s, anchored to the existing frame and set on concrete footings in the ground.
They framed the walls with conventional 2 x 4s and attaching plywood to stabilize the structure. Then, they framed knee walls to support the windows that will fill in the corner of the addition.
The second floor is now supported using LVLs attached to a 6 x 6 clear fir post which transfers the weight of the upper floors to a new footing, directly below, with the addition framed around it.
Next, Bob enters the old barn, where demolition is still taking place. The old staircase has been removed and the opening above is being enlarged to accommodate the new staircase.
In the meantime, a new poured concrete floor replaces the previous wood floor. Bob examines the exterior walls for termite and weather damage, assessing that some of the repair work that had been done in years past will be removed and replaced with French doors.





