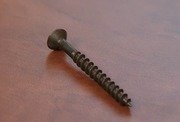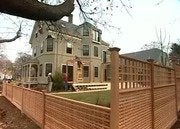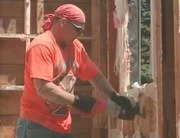Installing the Kitchen Cabinets
Mark Van Sickle (from Merillat) installs the hardware on the cabinets destined for the kitchen in the Victorian restoration project house.
Clip Summary
Mark Van Sickle (from Merillat) installs the hardware on the new semi-custom cabinets in the kitchen of the Victorian restoration project house.The Merillat cabinet doors and face frames are solid cherry in a cider finish. The cabinet end panels can be specified by the homeowner, or architect, to either match the cabinet fronts or to be made of plywood.
This set of cabinets has an unusual setup. It consists of three wall cabinets stacked on top of each other, creating a whole wall of cabinets like in a butler's pantry, while saving money by using standard overhead cabinets. (Solid end panels will be added to cover the seams of the stacked cabinets).
Mark shows off the cabinets' orgonomics-- the extra organizational features-- including a built-in wastebasket, a pull-out for cooking oils, a sink tray for scouring pads and sponges, an under-sink tote for cleaning supplies, and a dishtowel holder. The pantry unit also incorporates orgonomics with slide-out wire baskets that are easy to install and adjustable to different heights.
General contractor Charlie Tomaszewski explains that, when installing the cabinets, Jimmy first determines the high point in the floor, since old houses tend to be out of level. Then, he draws a level line across the wall from the high point and shims the cabinets up, so the tops correspond with the level line. After hiding the shims with a toekick, Mark installs the cabinets, by centering the sink base on the wall and working his way across.




