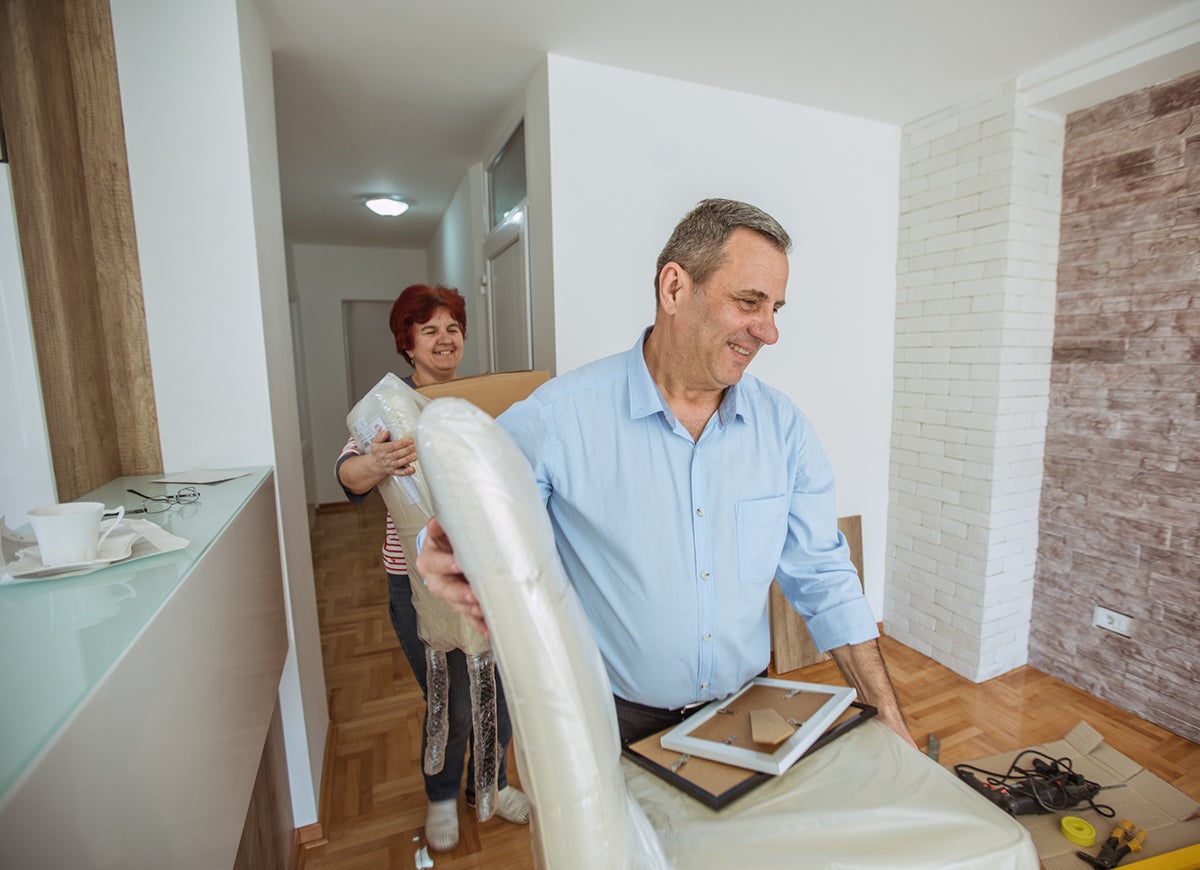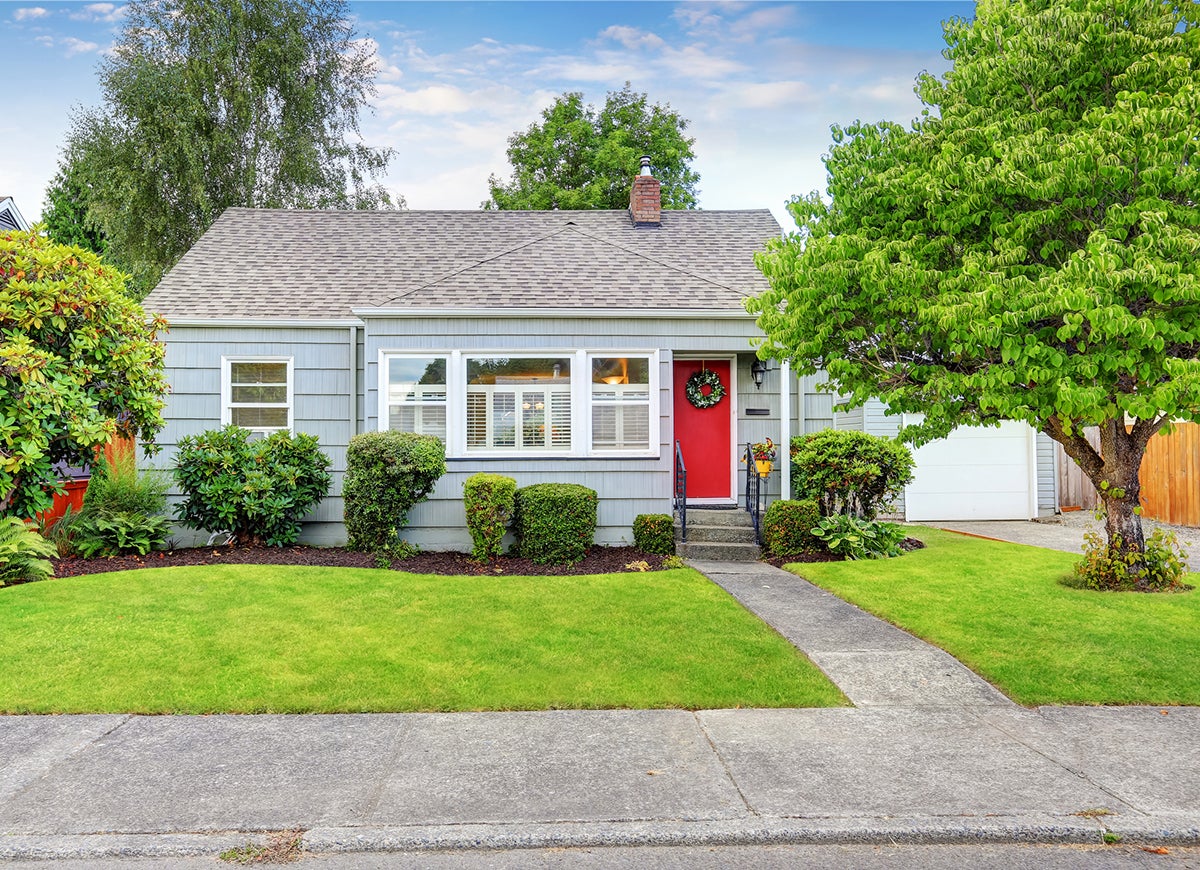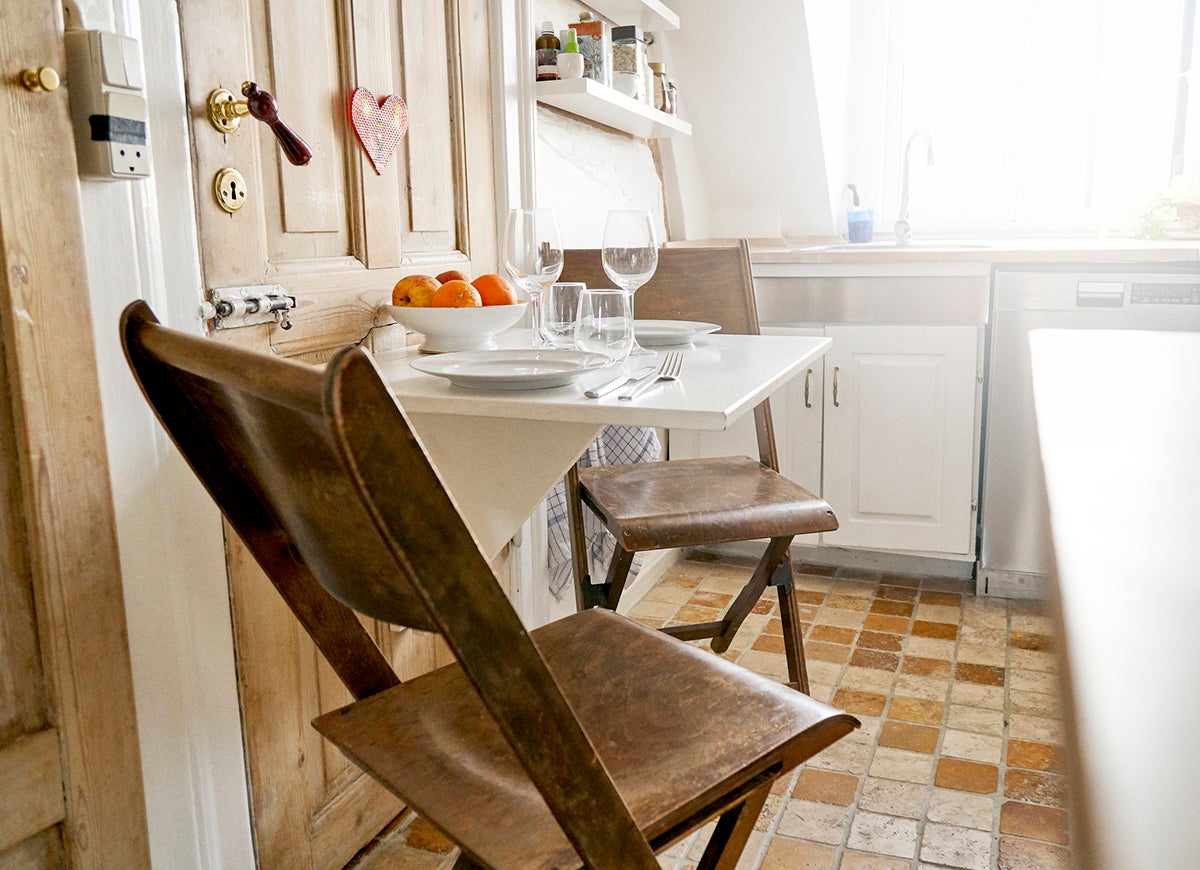

We may earn revenue from the products available on this page and participate in affiliate programs. Learn More ›
The Decision to Downsize

The most common time for homeowners to step down to a smaller house happens when the kids move out and the parents, now empty nesters, find that the large family home is too much to maintain. When this happens, downsizing becomes an attractive solution. You don’t have to be an empty nester to reduce your real estate footprint. Downsizing at any time of life can be beneficial for your lifestyle and your bank account, but the move comes with several pros and cons that are rarely mentioned.
Liquidating Belongings Can Be Tiring

Going from a 3-bedroom, 2,600-square-foot family house to a 1-bedroom, 900-square foot patio home means you’ll need to purge a lot of your stuff including personal belongings, but selling or giving away individual items can be exhausting. If you need to eliminate many possessions, consider hiring an auction company that will sell them all at once, either on-site or online. Alternately, you can hold a garage sale and then donate what doesn’t sell to a non-profit reseller, such as the Salvation Army, and receive an income tax deduction for the value of the items.
Smaller Carbon Footprint

Large homes take a lot of energy to heat and cool, so downsizing should result in a drop in your monthly utility bills right off the bat. Be aware, however, that using less energy isn’t just about the square footage of the home, it’s also about making sure your new home has insulated windows, energy-efficient appliances, no drafts, and adequate insulation in the walls and the attic.
Entertaining Options Are Reduced

If your existing house is the top spot for holiday meals and celebrations, you may miss the ability to entertain after you downsize. A smaller home or apartment often doesn’t come with a family room or a living room large enough for entertaining guests. If hosting large groups of family or friends is important to you, consider moving into a home with outdoor entertaining possibilities, such a patio, deck, or a fire pit. Alternately, resign yourself to hosting smaller groups of people in your new home.
Cramped Quarters

If you’re used to a home with a large open floor plan, you may feel cramped in a smaller house. To avoid the feeling of being crowded in your new home, look for a house (or apartment) that has an abundance of windows and high ceilings, both of which will go a long way toward making the rooms feel more spacious. In addition, opt for furniture that features built-in storage, such as a coffee table that opens to hold magazines and throws.
Related: 11 Genius Storage Ideas and Design Tips for Small-Space Living
Lifestyle Adjustments

Without a large pantry that holds a plethora of baking ingredients, canned goods, and staples, you may need to go to the market more often to buy food. You may also find it necessary to resist impulse buying because you simply won’t have room for that pretty vase or lamp.
Collection Space is at a Premium

Some homeowners spend years filling the walls of a large house with family photos or compiling a library full of treasured books. Downsizing may make it necessary to give up these collections but the good news is that in the digital age, it’s possible to store photos in the Cloud or to a thumb drive so you can still enjoy them even if they aren’t adorning your walls. In addition, a tablet can store a lot of e-books that are available to read at the push of a button so you don’t have to give up all the things you treasure.
Your Style of Living Could Go Up

Downsizing doesn’t mean downgrading your lifestyle, in fact, since smaller homes are often more affordable overall, you can opt to buy or rent a trendy condo in an upscale neighborhood for less than what you’re shelling out now in monthly mortgage payments. Moving to a patio home in a retirement community might also mean you have access to a swimming pool, clubhouse, and dining facilities, all on the premises.
Unexpected Costs

While many think of downsizing as a move that will save money—and it certainly might—it could come with some extra relocation costs you haven’t factored in, such as the need to invest in smaller furniture (that California King bed might not fit), storage unit fees (if you can’t part with your antique doll collection), and the fact that you may now have extra commuting expenses if you want to visit friends.
The Stress Effect

Anytime you leave one home for another, you’ll naturally feel at least some stress from packing, going through selling the existing home and buying a new one, but when you’re downsizing, the move could create even more stress if you’re not prepared for the emotional changes that come with leaving a large house that you might have felt afforded a measure of prestige for a smaller retirement home. Getting to know some of your new neighbors soon after you move in and making new friends may help you adapt to your new settings.
Greater Peace of Mind

When you shed that large home with all of its nooks, crannies, and extra toilets you no longer have to scrub, you might just find that you have more time to enjoy yourself. Downsizing for many means more time to read a favorite book, travel, or just sit and watch a glorious sunset because you don’t have a million things demanding your attention. At the end of the day, downsizing can be a step toward a more relaxed life once you settle in.

Our Favorite Prime Day Deals Are Sure to Sell Out
Prime Day runs July 8 through 11, and Amazon (and many more retailers) have released hundreds of exciting seasonal deals. Check out our favorite products in the sales, from power tools and outdoor equipment to robot vacuums and power stations.