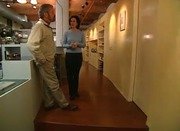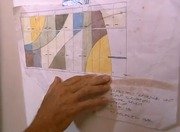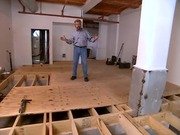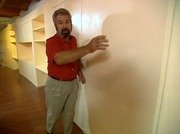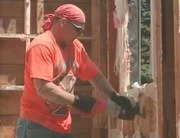Fire Codes and Installing Fireproofing Material
Bob and carpenter Bob Ryley review the interior construction, which must satisfy stringent fire codes.
Clip Summary
Bob and carpenter Bob Ryley review the interior construction, which must meet the requirements of stringent fire codes. While the building is predominantly concrete and steel, wood joists are used to create the raised floor.The crew is using Southern Yellow Pine, less combustible than its standard counterpart, as its open grain allows it to accept pressure treatment better than other woods.
Also, Chuck (from Essex Construction) joins Bob and Ryley to discuss the construction. Chuck remarks that, because the joists vary in length, they must be cut on-site to come out even.
The crew installs plywood over the joists with panel adhesive and nails. The fireproof plywood does not have a tongue-and-groove edge, so a second layer is put on top of it with staggered seams and panel adhesive to avoid squeaks.
