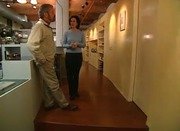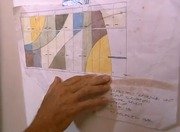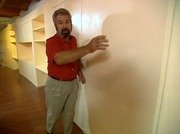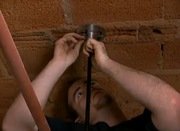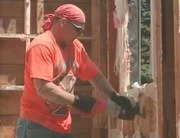Discussing the Hallway Walls
Bob highlights the long curved wall in the loft's hallway. The wall provides a great deal of storage, and serves as a divider between the private and public spaces within the apartment.
Clip Summary
Bob highlights the long curved wall in the loft's hallway. The wall provides a great deal of storage, and serves as a divider between the private and public spaces within the apartment. It was made in a shop off-site with plywood and masonite. The additional storage allows for fewer freestanding pieces of furniture.Bob meets with TJ, the painter, who provides some pointers on painting with a spray gun. To avoid messes, he says, you must keep the gun one foot away from the spraying surface, move it at a consistent rate, and overlap passes for complete coverage. (For a gradient effect, spraying is superior to rolling).
TJ fades the paint by backing off with speed and stepping away from the wall. Bob reminds us to clean the machine, nozzles, and hoses before switching shades and colors.
