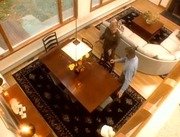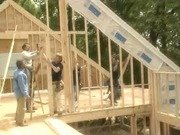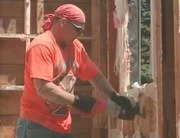Framing the First Floor
Bob reviews the construction layout of the first floor. The old kitchen has been ripped out to make way for a foyer, coat closet, and staircase. In the garage, a steel beam, or girt, has been placed in order to support the weight of the second floor.





