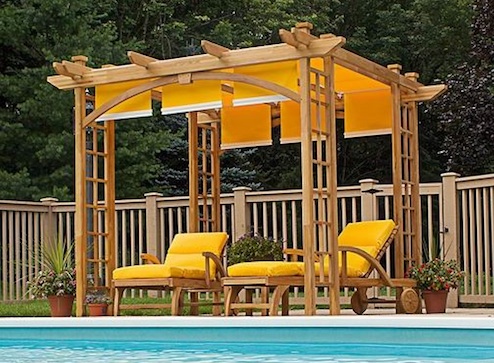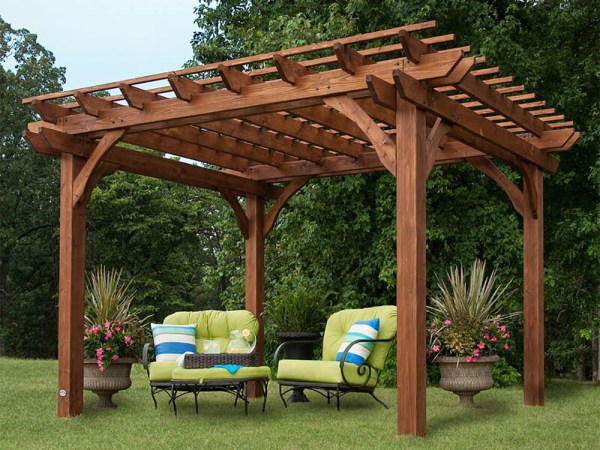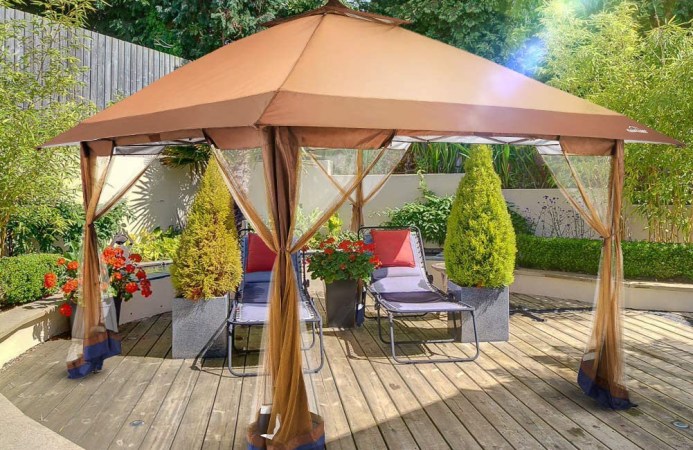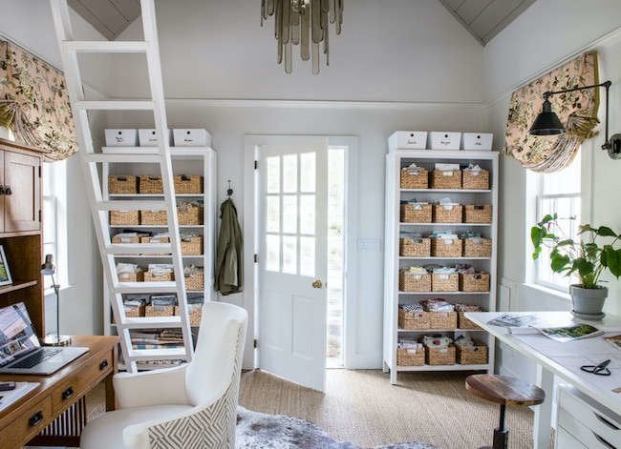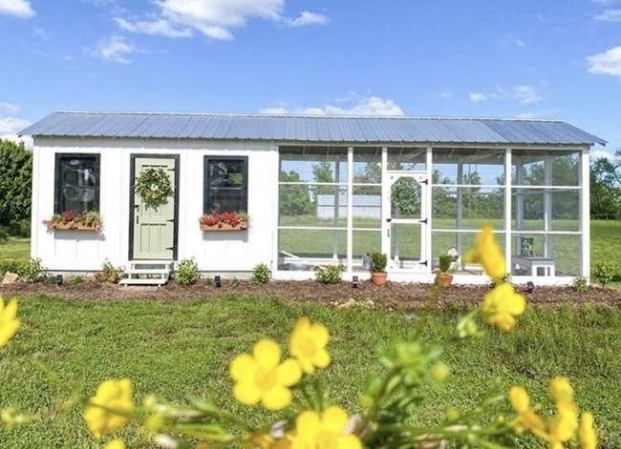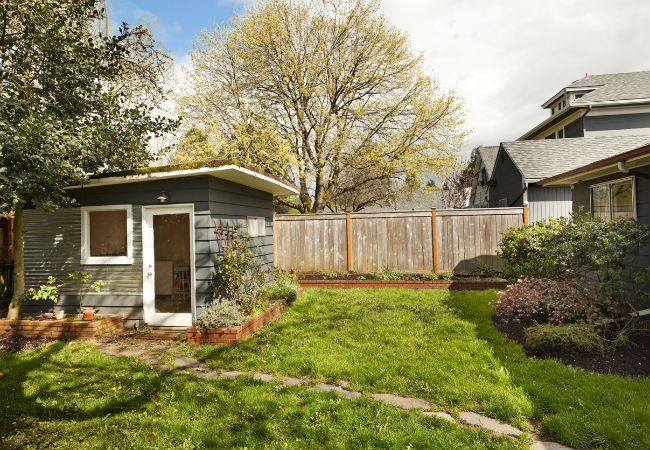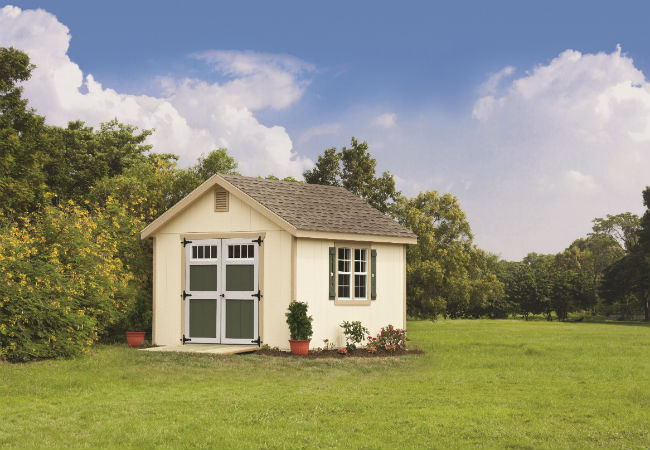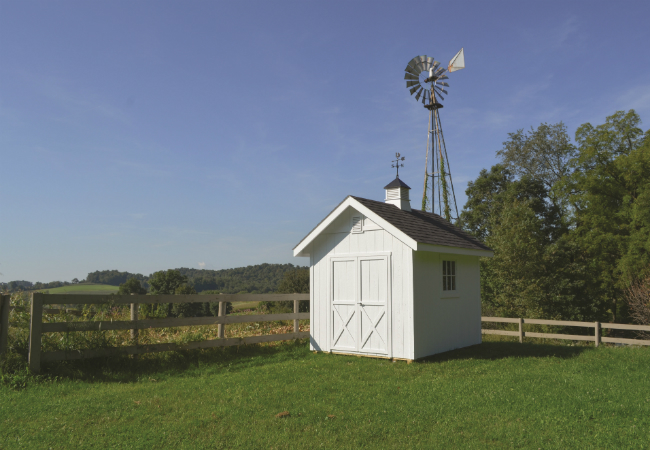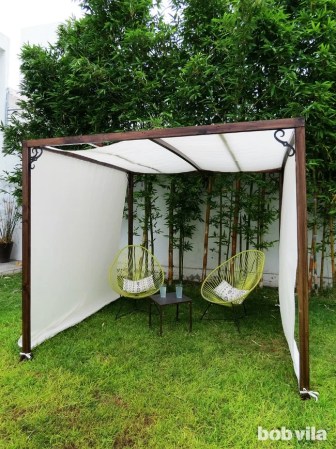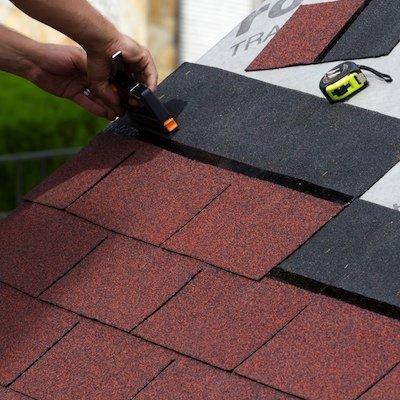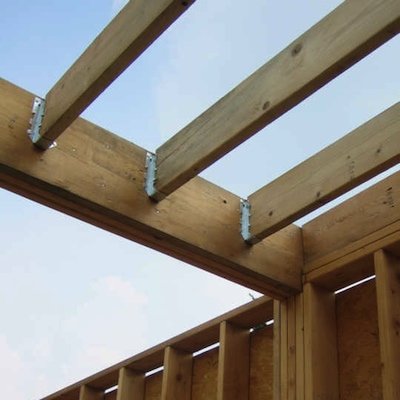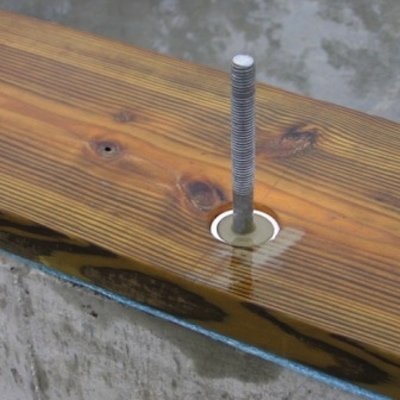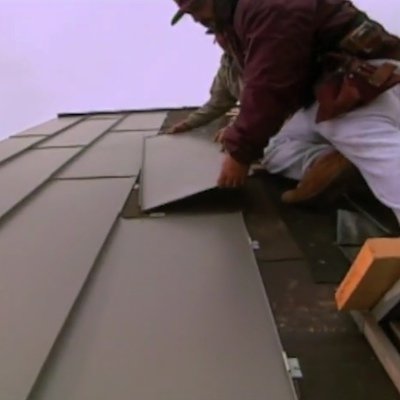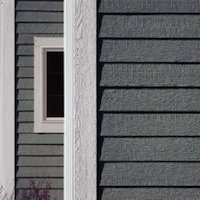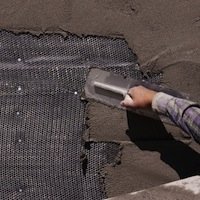We may earn revenue from the products available on this page and participate in affiliate programs. Learn More ›
[bobsays_inset]
It is interesting how a chance comment can cause you to pay attention to a garden design feature you had not previously noticed. Several weeks ago I was chatting with noted landscape architect Edmund D. Hollander about his new book The Private Oasis: The Landscape Architecture and Gardens of Edmund Hollander Design (see previous post here), and he mentioned clients’ growing interest in pergolas. Since then, it seems that I’ve been seeing these sheltering structures in a variety of both public and private spaces.
Pergolas are a fascinating hybrid of open and enclosed space. They can be either freestanding or attached to existing buildings; in some cases they are used to affect a transition between a home and yard, patio or pool. The simplest styles consist of several upright, vertical posts or pillars used to support a series of overhead joists or crossbeams. Often flowering vines or greenery are trained to grow up and around the posts to create a shady arbor, and lattice panels may be added to the sides for an aura of mystery and privacy.
Originally designed as projecting eaves, pergolas have a rich history dating from the gardens of 17th-century Italy, where they evolved from popular ‘greenways’—woody vines fastening woody together to form arches or tunnels. Pergolas fell out of design favor in the 18th and 19th centuries but are now making a comeback as modern homeowners seek outdoor options with personality and design flair.
“Pergolas blur the line between architecture and landscape,” Hollander remarks. “They create and define areas and provide a cool and secluded spot to enjoy the outdoor environment. We often use pergolas to help frame and define a particular view or to soften the transition between indoor and outdoor spaces.”
Pergolas can be constructed in a variety of ways using myriad materials, but given that they are completely exposed to the elements, durability is a priority consideration. Stone or brick posts topped with weather-resistant wood (cedar, redwood, pressure-treated pine) or vinyl crossbeams are common in pergola construction. In order to blend in better with the landscape, pergolas’ wood components are often left to weather naturally, though of course they can also can be stained or painted.
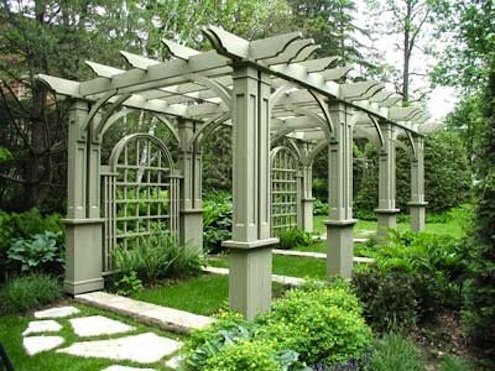
Many local builders and national home improvement chains offer pergola building kits in addition to decorative options, such as ornamental caps for the posts and beams, canopies, and outdoor lighting elements. Adding climbing plants such as wisteria, grapevines, hydrangea, clematis, roses or trumpet vines provides the ultimate outdoor accent for your personalized private getaway.
Now if only I had more space in my backyard….
For more on outdoor living, consider:
5 Ways to Create a Perfect Garden Room
Top Tips: Creating Lovely Outdoor Environments
The Hardscaping Trend: Upgrade Your Outdoor Areas

