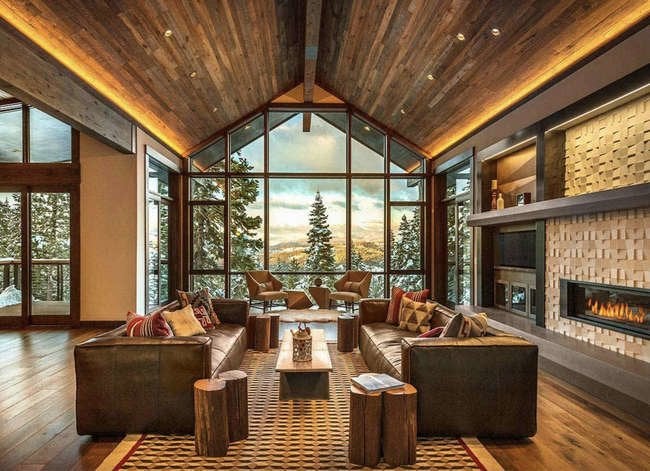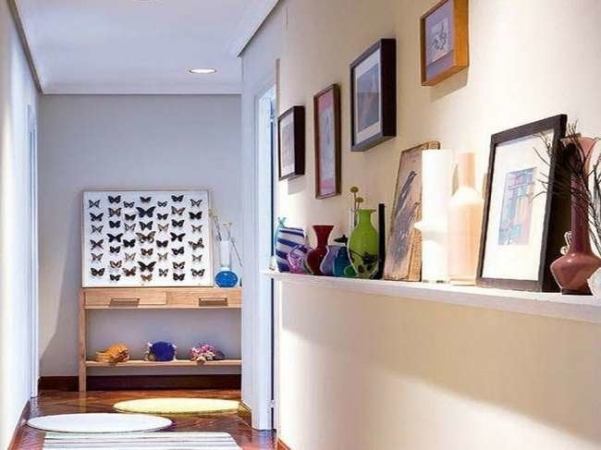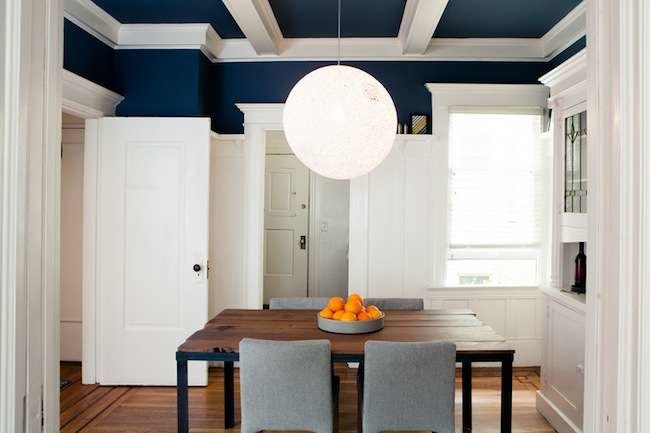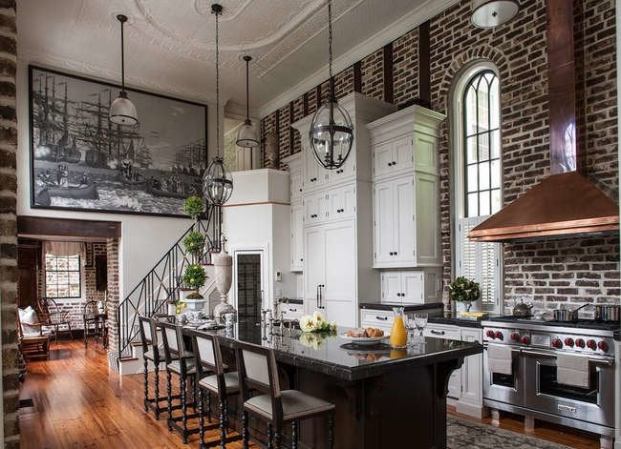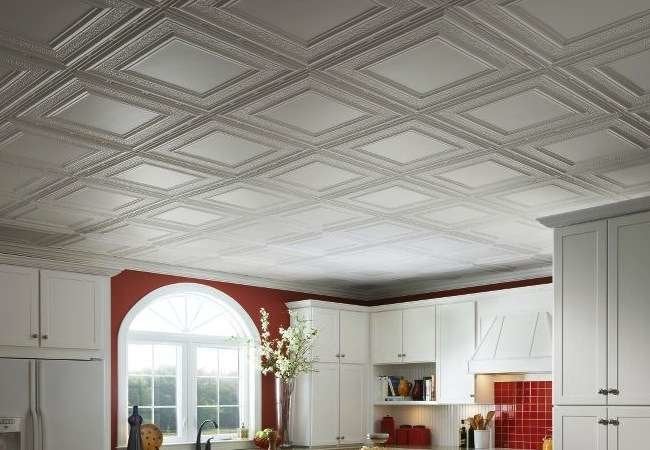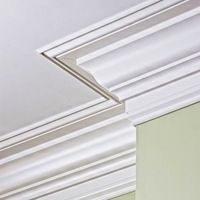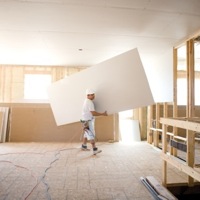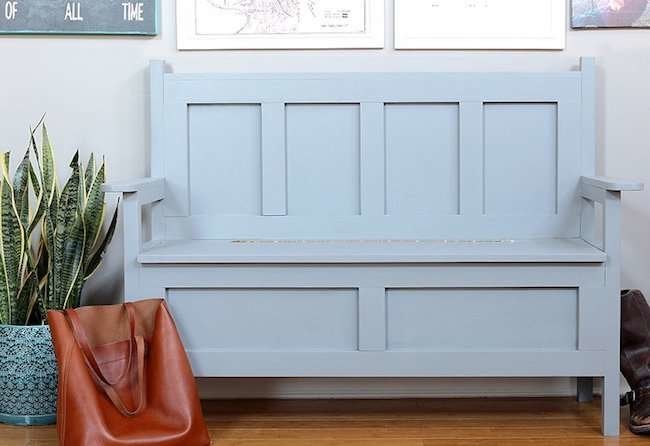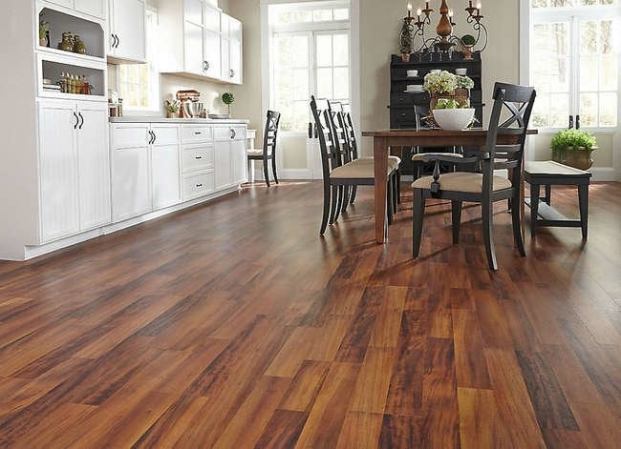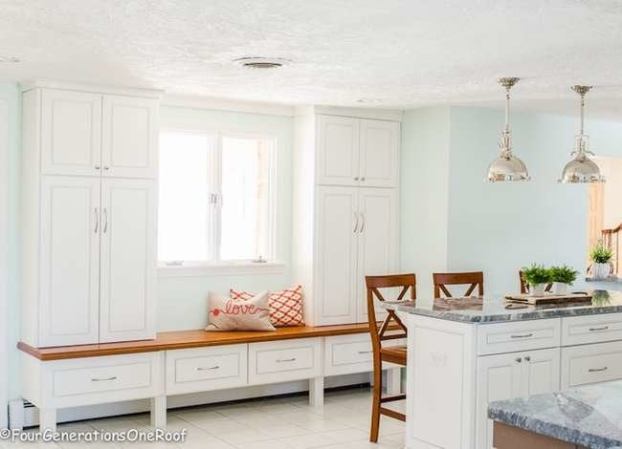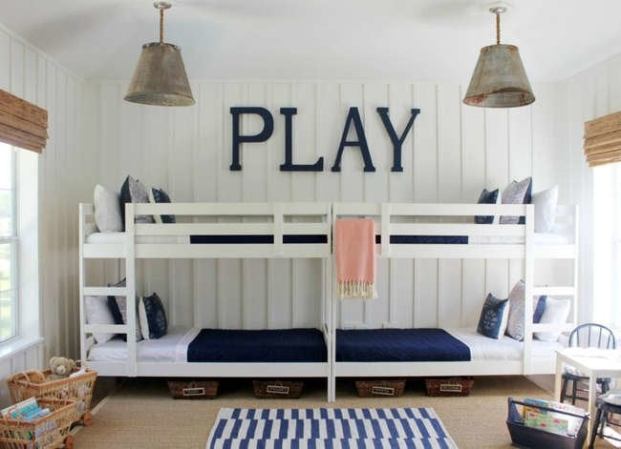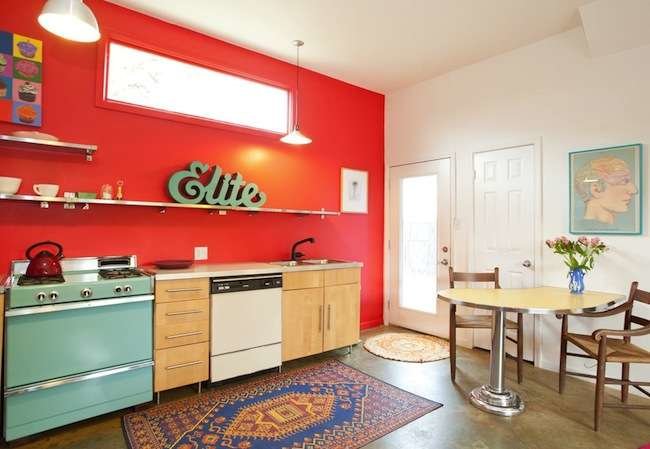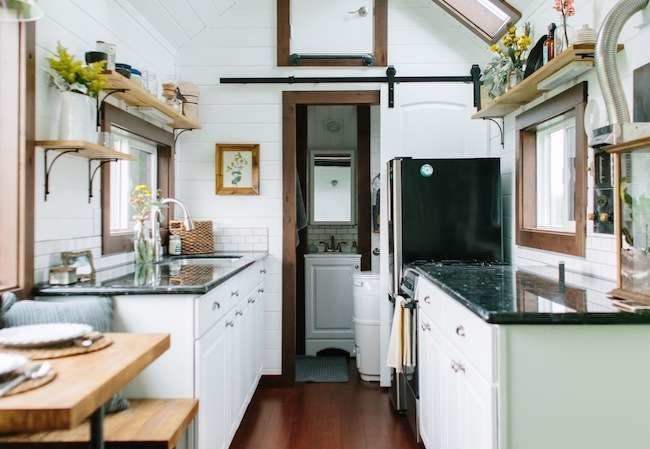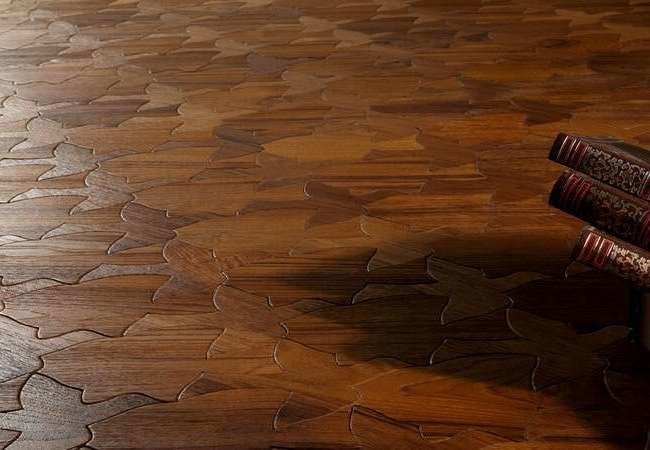We may earn revenue from the products available on this page and participate in affiliate programs. Learn More ›
A Study in Warmth and Light
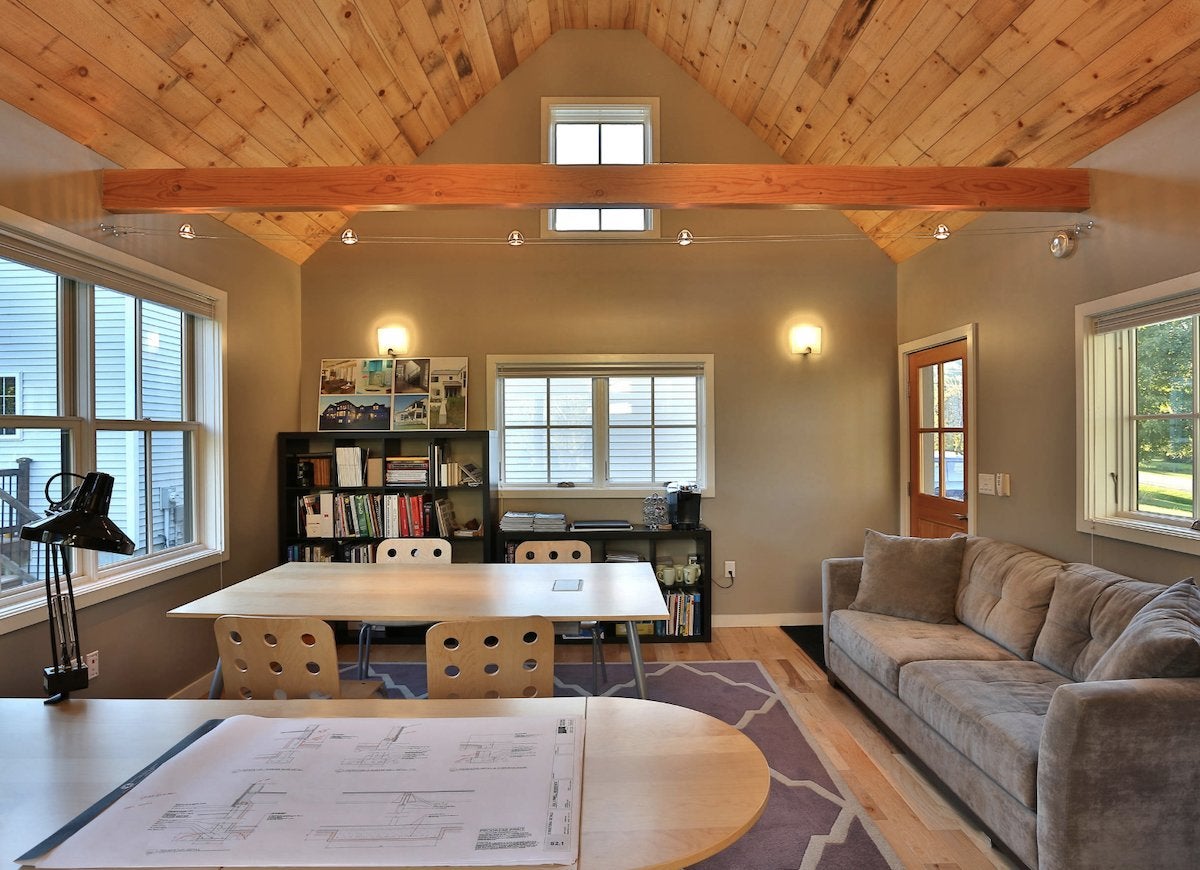
Kevin Browne Architecture | Jack Michaud Photography
This office by Kevin Browne Architecture features a rough-sawn pine ceiling that brings rustic character to the room. A Douglas fir beam adds interest and visually lowers the tall ceiling, resulting in a warm, bright interior that fosters comfort and creativity.
Swathed in Cedar
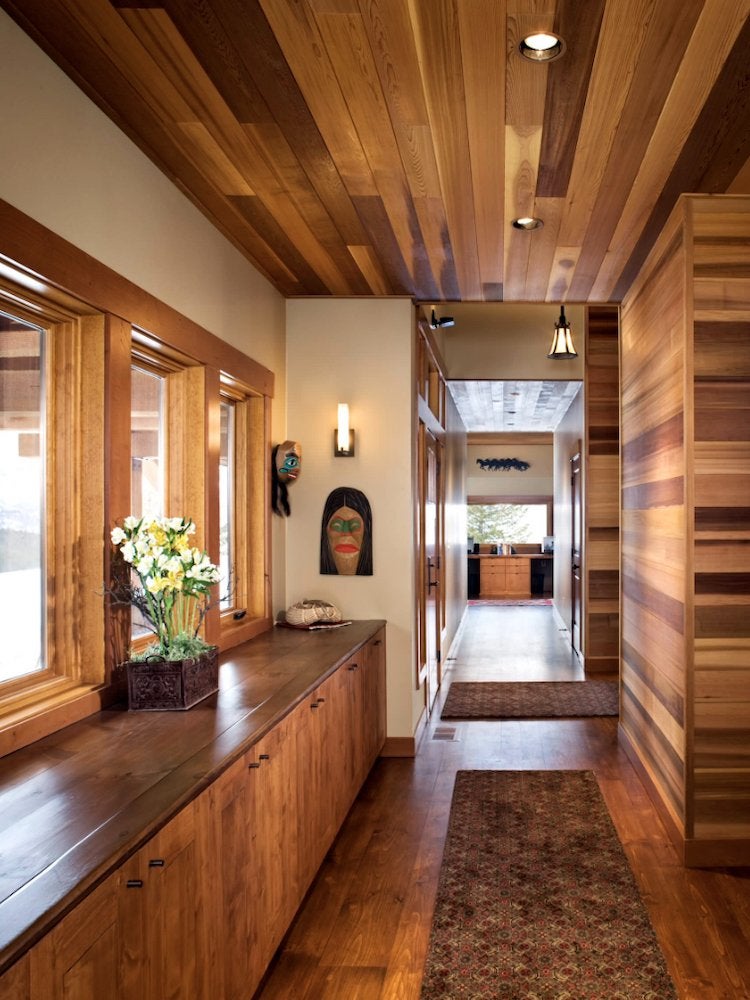
Who says hallways can’t be as stunning as the rooms they lead to? Cedar of varying grades encases the walls and ceiling of this jewel box of a hallway, designed by Hendricks Architecture.
Woody Wardrobe
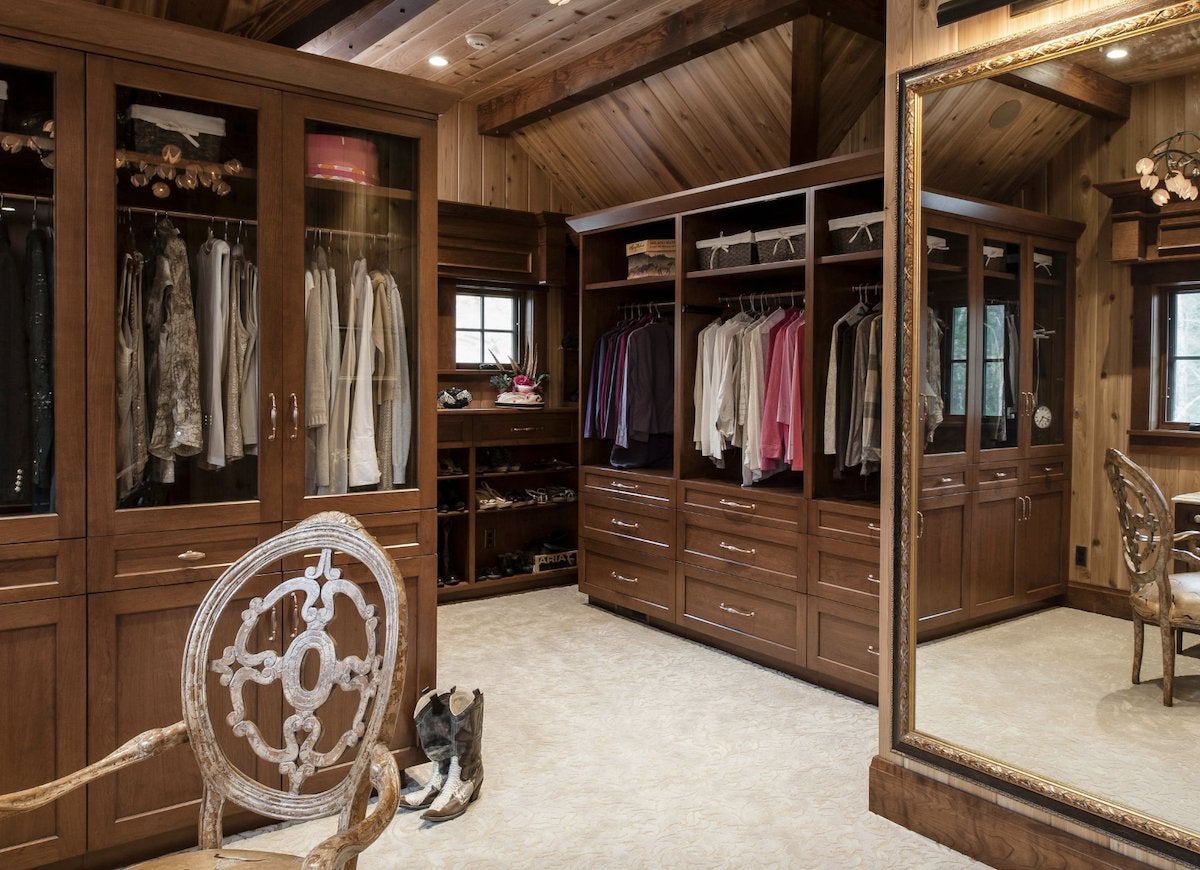
Phoenix Photographic
This dreamy walk-in closet, designed by Petoskey Kitchens, Designs by Dawn, evokes the romance of a luxurious lodge. Dark beams and knotty wood on the ceiling blend in with the generous array of recessed-panel cabinetry below.
Light and Bright
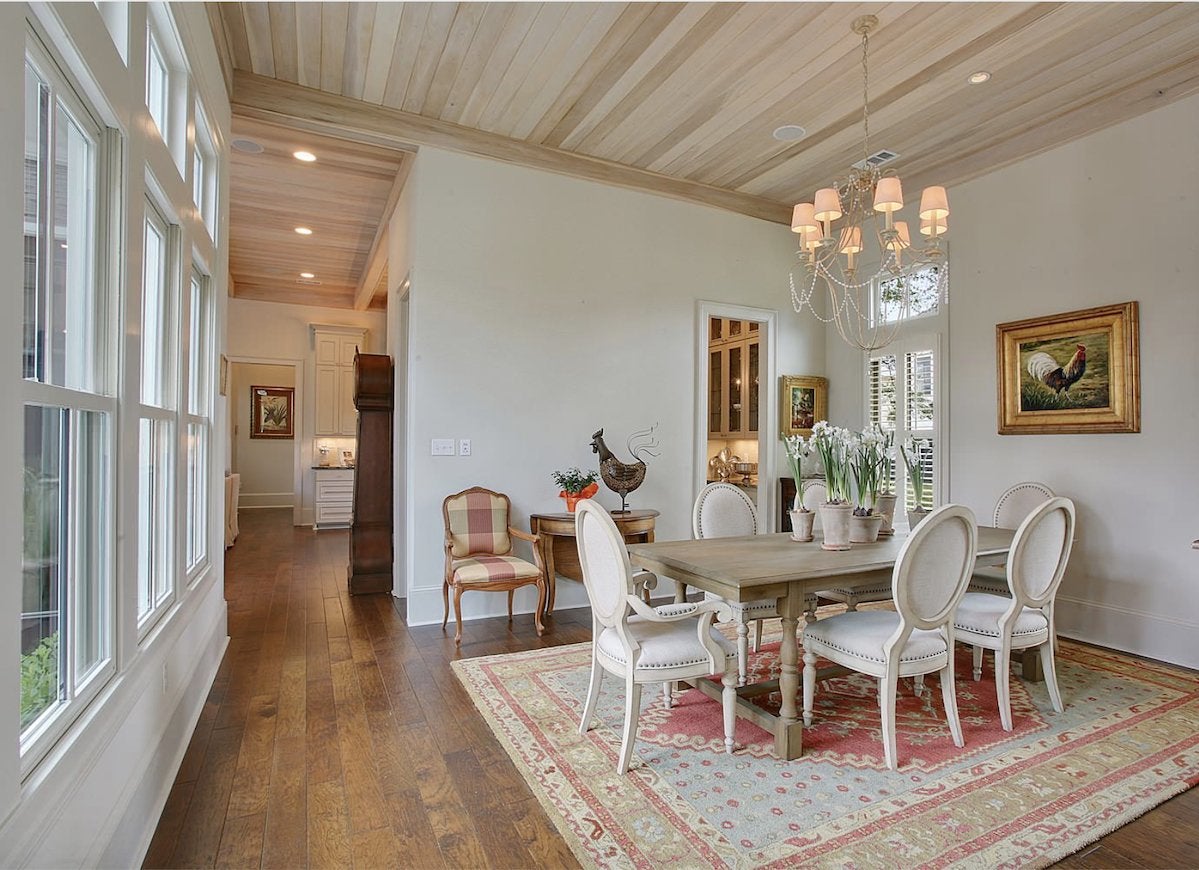
The light-toned wood ceiling and delicately off-white walls of this French farmhouse-inspired dining room, designed by Highland Homes, Inc., seem to float airily above the darker wood floor, emphasizing the bright, open character of the space.
Curves for Days
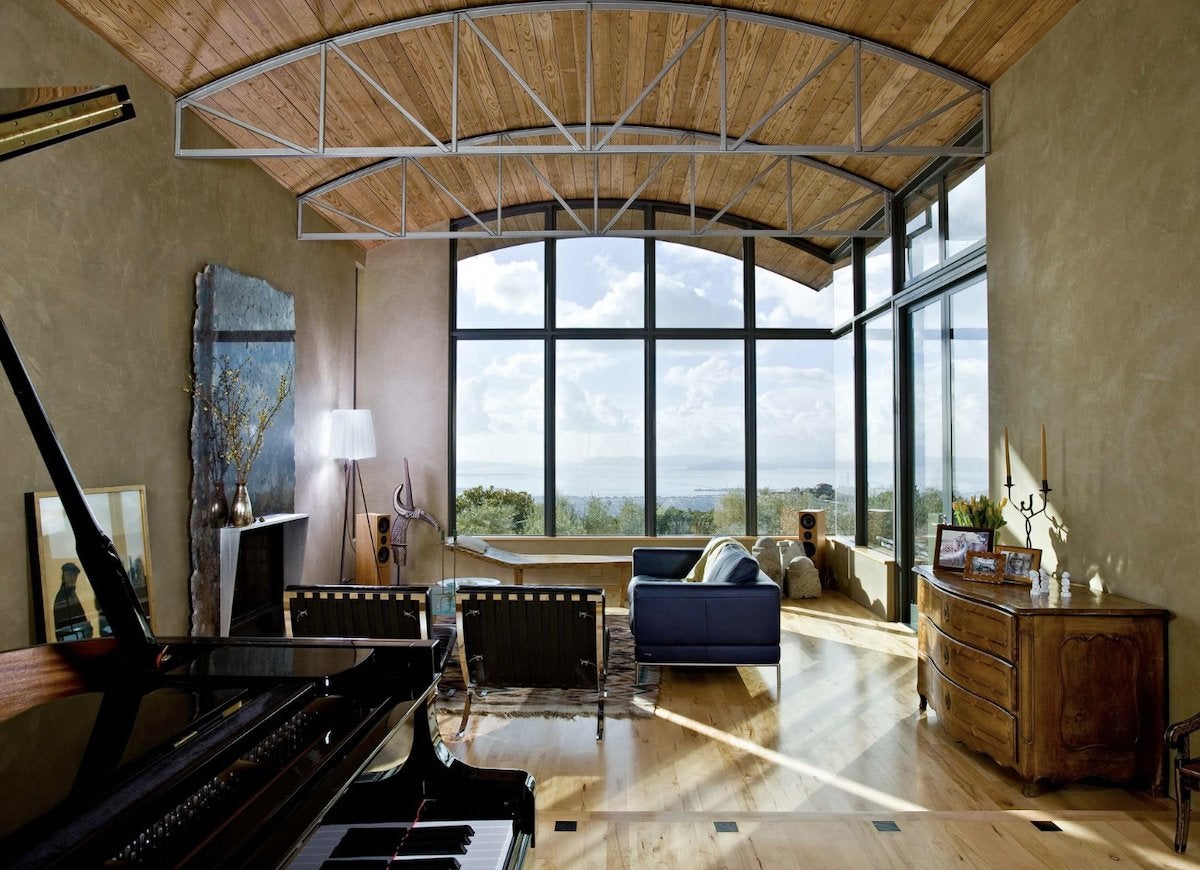
A curved wood ceiling gives this living room a theater-like vibe, which draws even more attention to the “screen”—the spectacular view through the wall of windows. Exposed bowstring trusses follow the curves of the ceiling and inject industrial drama to this space, which was designed by WA Design Architects.
Coiffed and Coffered
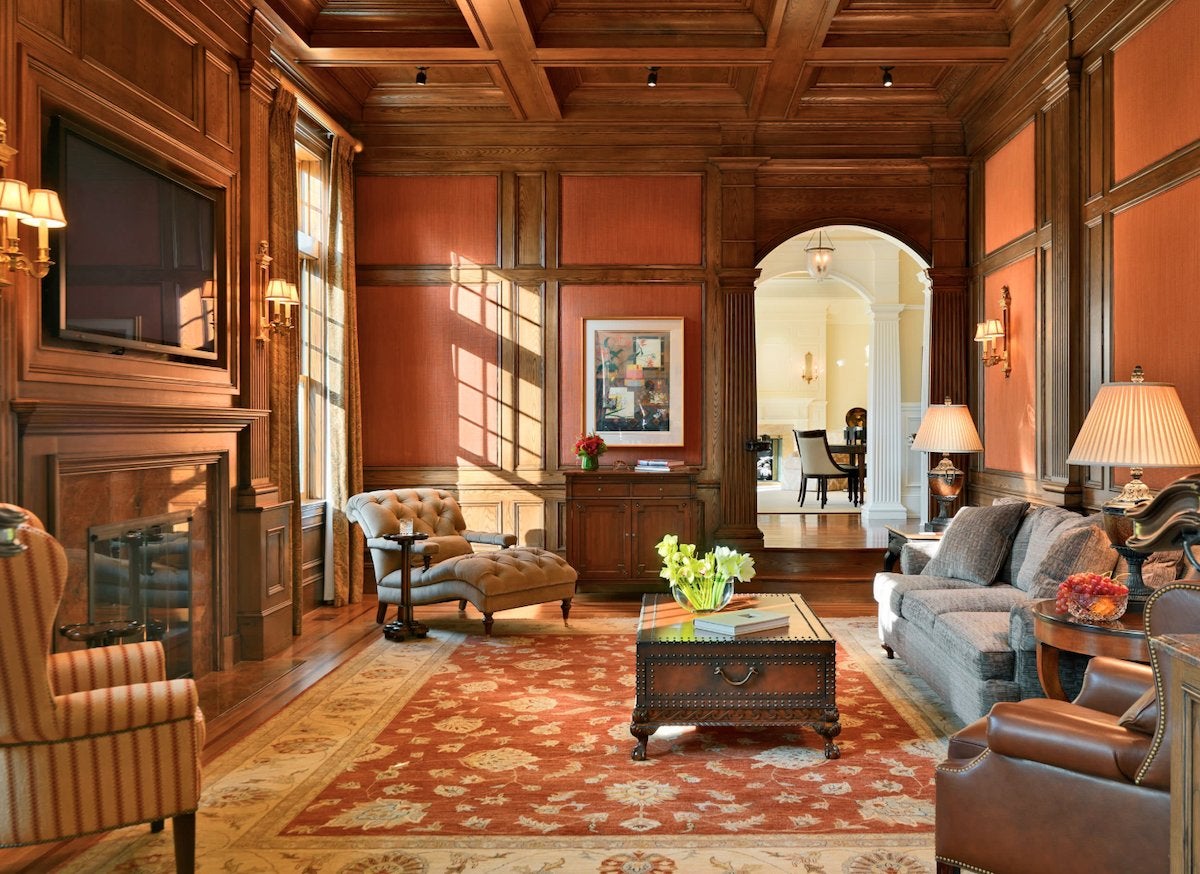
Jan Gleysteen Architects, Inc. | Richard Mandelkorn
In this polished family room, designed by Jan Gleysteen Architects, Inc., dark coffered wood ceilings and paneled walls convey old-world refinement.
Rugged Yet Rich
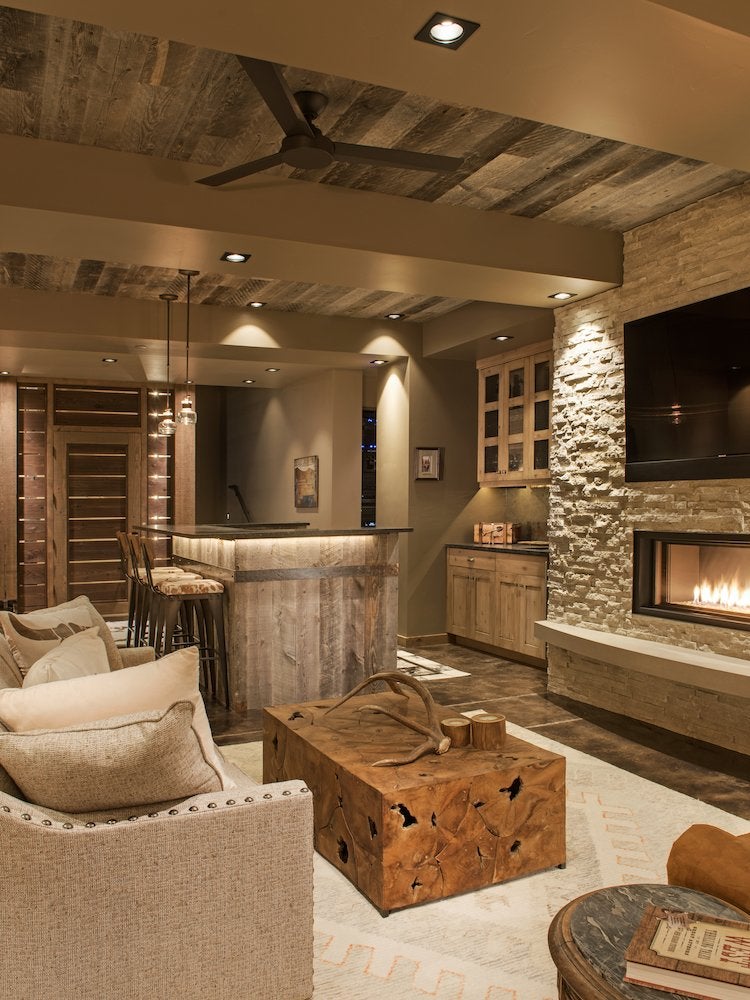
Centre Sky Architecture | Whitney Kamman
The ceiling of this homey family room, designed by Centre Sky Architecture Ltd., recalls the rustic charm of reclaimed barn wood. Light wood throughout, buff textured brick, and tan walls and beams maintain a unified palette.
A Lofty Design
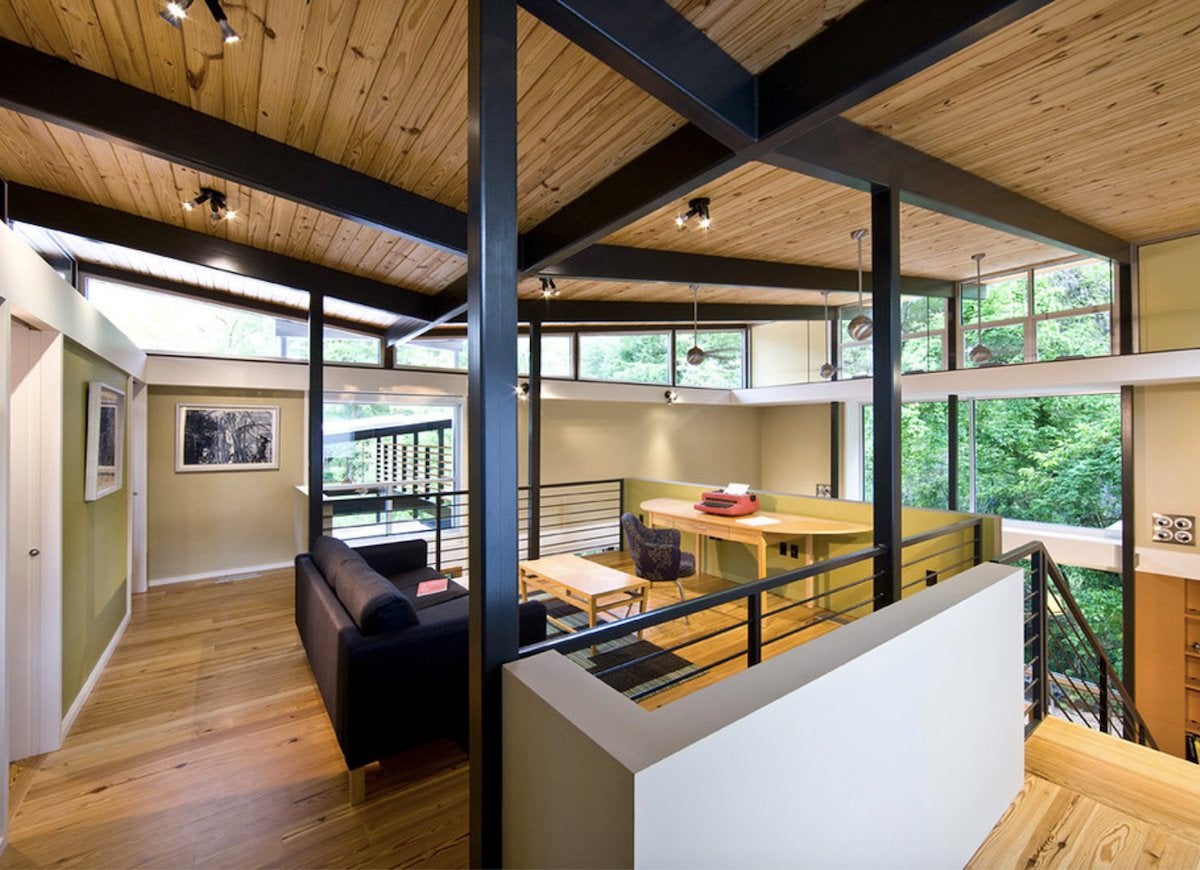
A planked wood ceiling stands in stark contrast to the bold black beams and supports in this ultra-modern lofted family nook, designed by Pinnacle Custom Builders, Inc.
High Drama
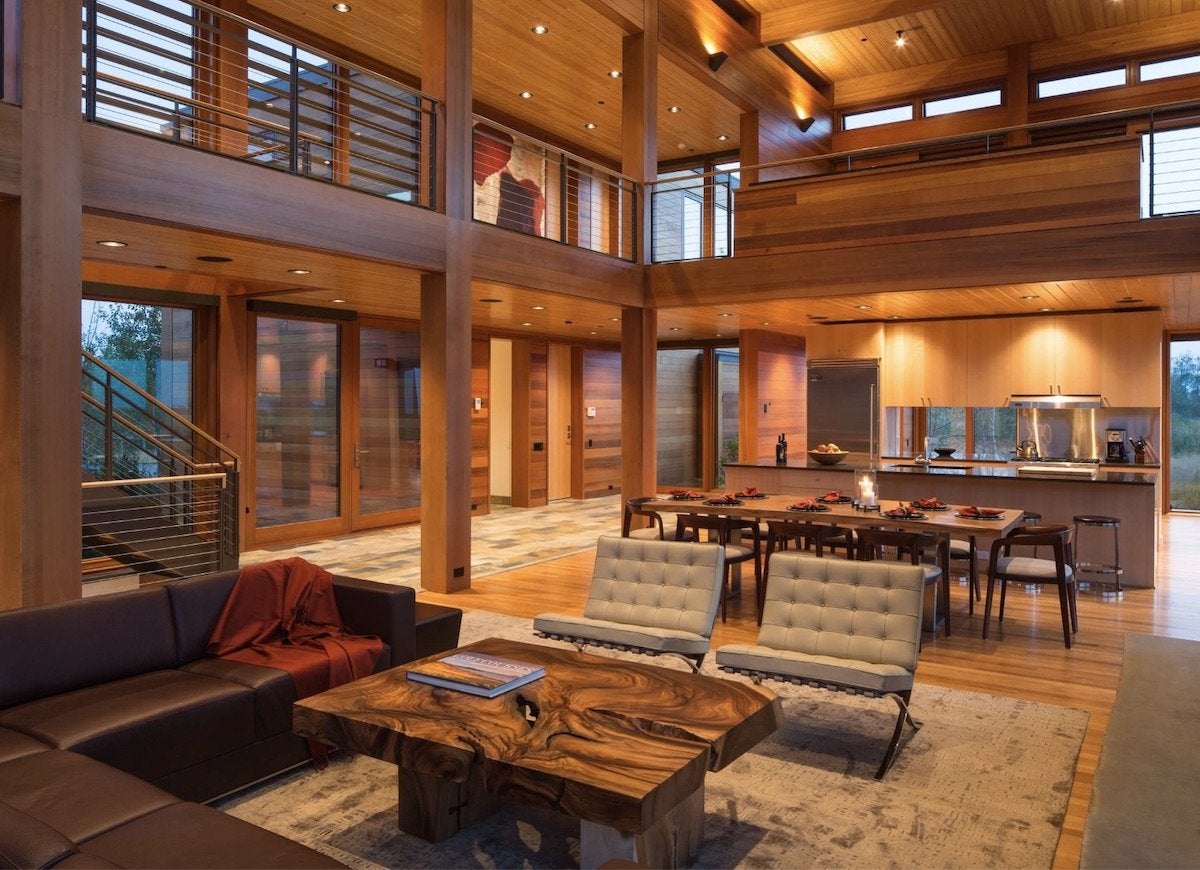
Western red cedar coats the ceiling of this double-height living area, imbuing the palatial space with visual warmth. Designed by the Nagle Hartray Firm of Chicago and constructed by Teton Heritage Builders, this grand room is adorned with wood on nearly every surface.
Mountain Style
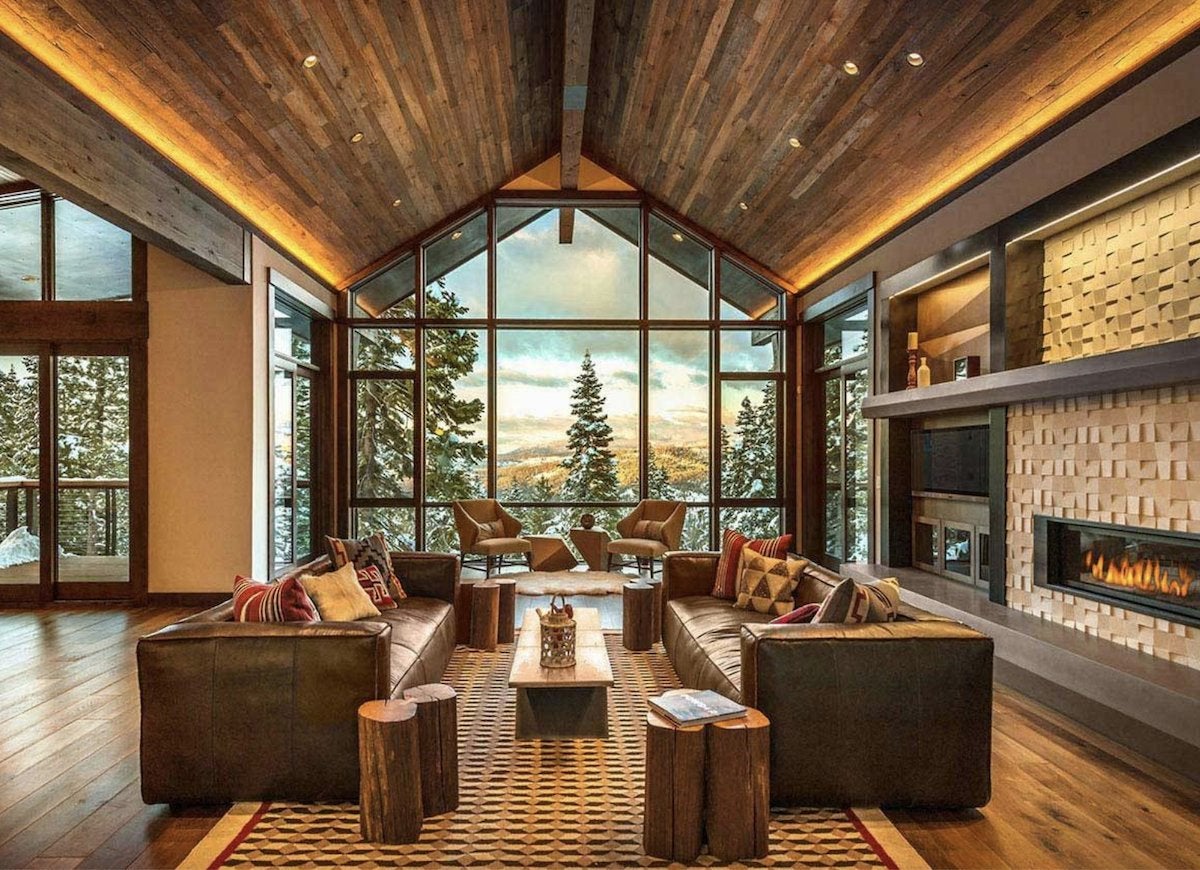
The dark planks on the ceiling of this contemporary living space, designed by Aspen Leaf Interiors, wrap the room in coziness and offer a contrast to the bright natural light that streams in from the floor-to-ceiling windows.
Small and Sophisticated
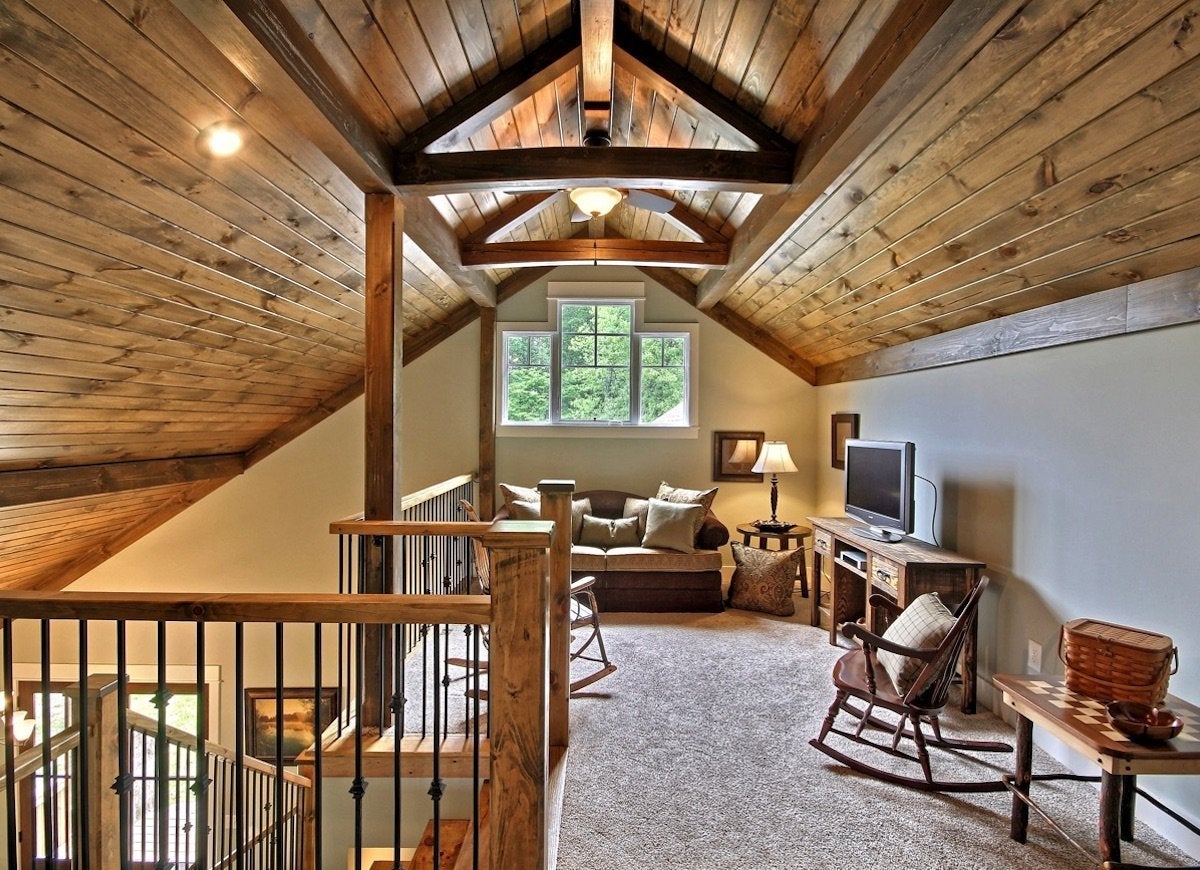
This snug, lofted retreat, designed by Timberlake Homes, feels expansive, thanks to the wide-planked wood ceilings, appropriately sized furnishings, and triangular beams that add definition and sophistication to the space.
