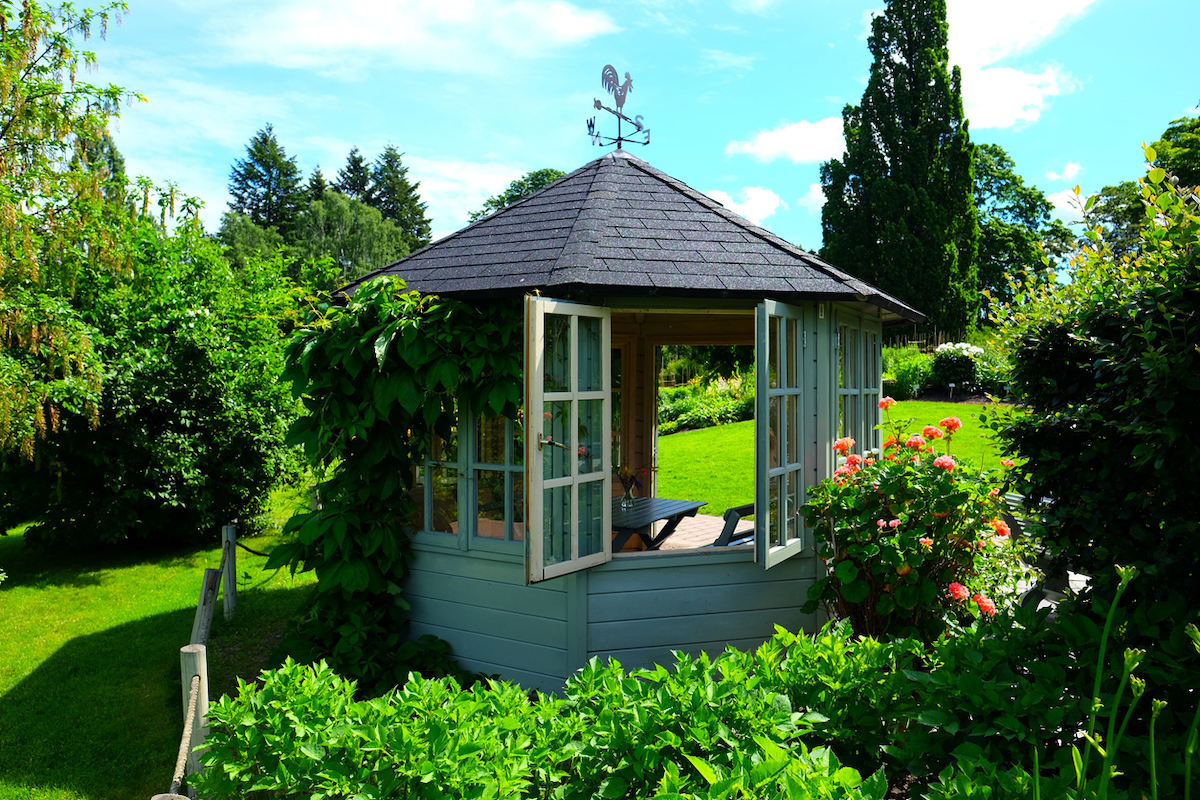

We may earn revenue from the products available on this page and participate in affiliate programs. Learn More ›
Building a gazebo in your backyard can truly transform your space. Gazebos not only offer cooling shade from the hot sun, but they also enhance the aesthetic appeal of a space and can make outdoor dining, entertaining, or just relaxing more comfortable.
While you can purchase a gazebo kit that includes all the wood and hardware you’ll need, many find it much more satisfying and budget-friendly to cut the lumber and gather the materials themselves. Downloading one of the gazebo plans featured below will provide you with a materials list and clear directions to build your own backyard getaway. Building it yourself is a sure way to keep your gazebo cost down while honing your carpentry skills.
1. Hot Tub Gazebo
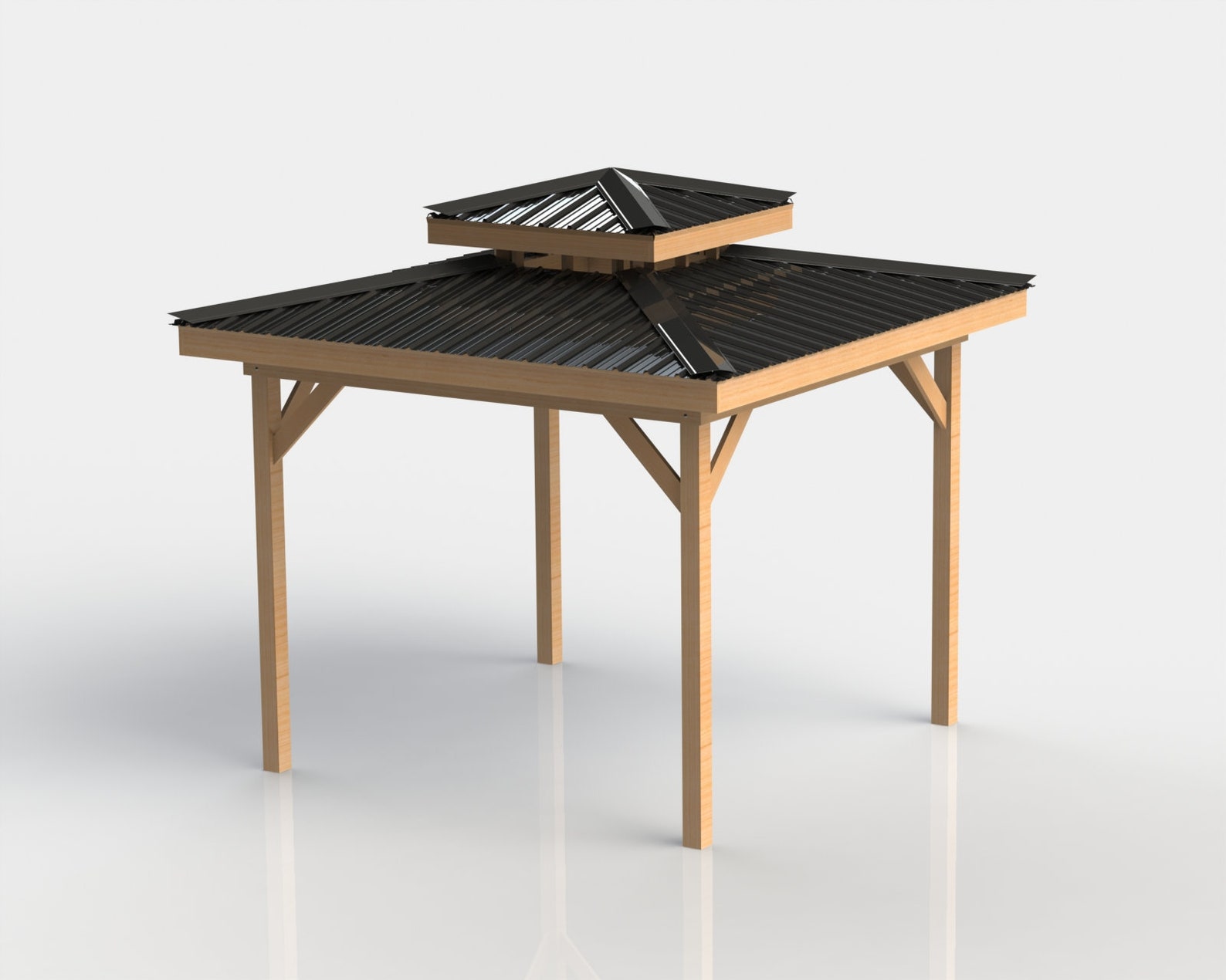
Create shade and provide vented protection for your Jacuzzi or fire pit with these hot tub gazebo plans. The downloadable plans, which include step-by-step directions, tool lists, cuts lists, and illustrations, will guide you to construct a 14-foot by 14-foot double hip roof gazebo. Depending on your skill level and available time, you may be able to finish building this gazebo over a weekend.
Get the SandmannSpecialties Hot Tub Gazebo Plans at Etsy for $18.99.
2. Gable Roof Gazebo
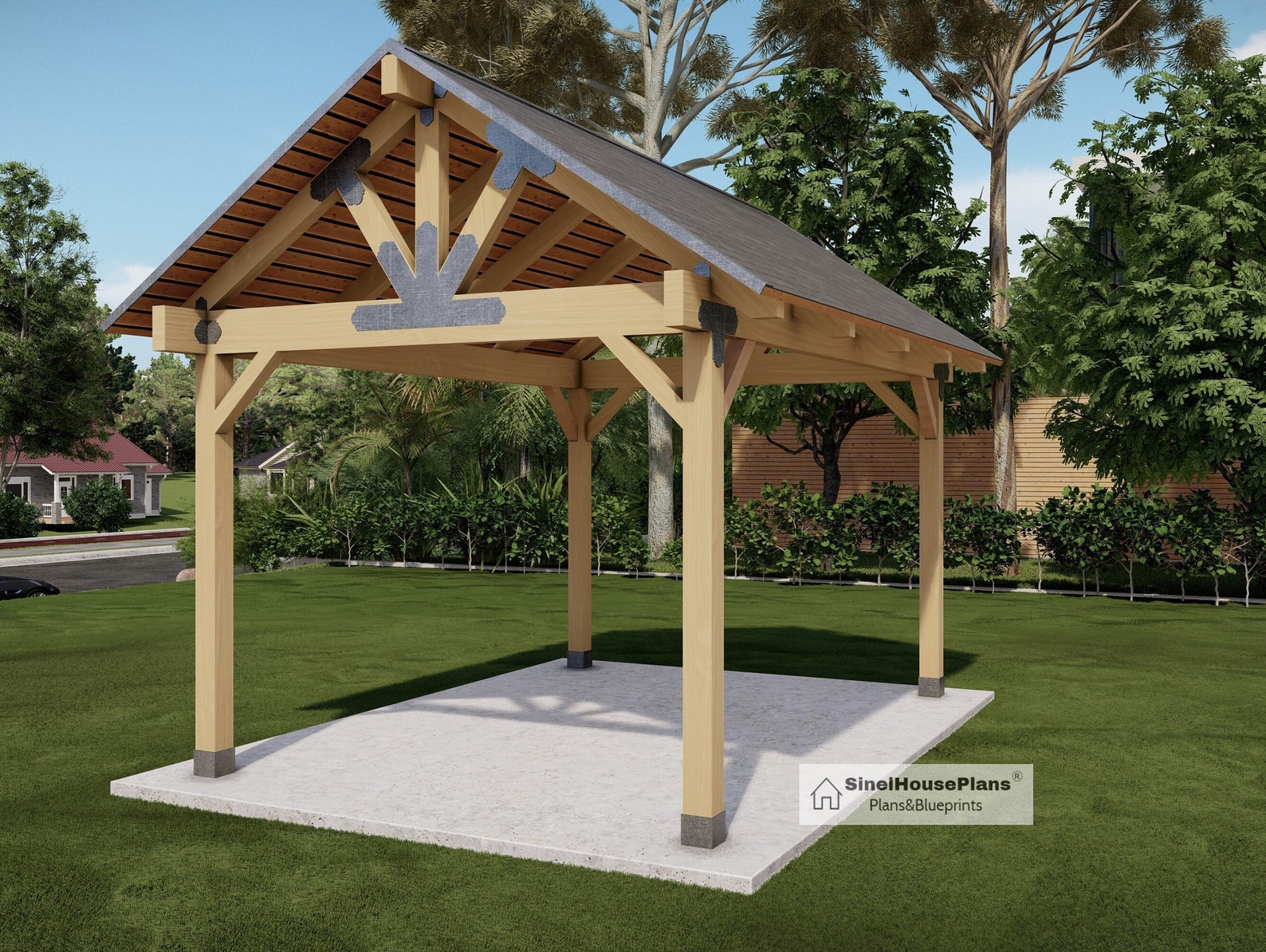
If you’re looking to add an outdoor shelter to your backyard for dining or entertaining, these DIY gazebo plans may be just what you need. The gable roof gazebo is the optimal size to cover most standard picnic tables and patio sets at 12 feet by 16 feet. The professionally drawn and comprehensive plans are designed to be easy to follow for any skill level.
Get the SinelHousePlans Wood Gazebo Plans at Etsy for $18.07.
3. Picnic Table Gazebo
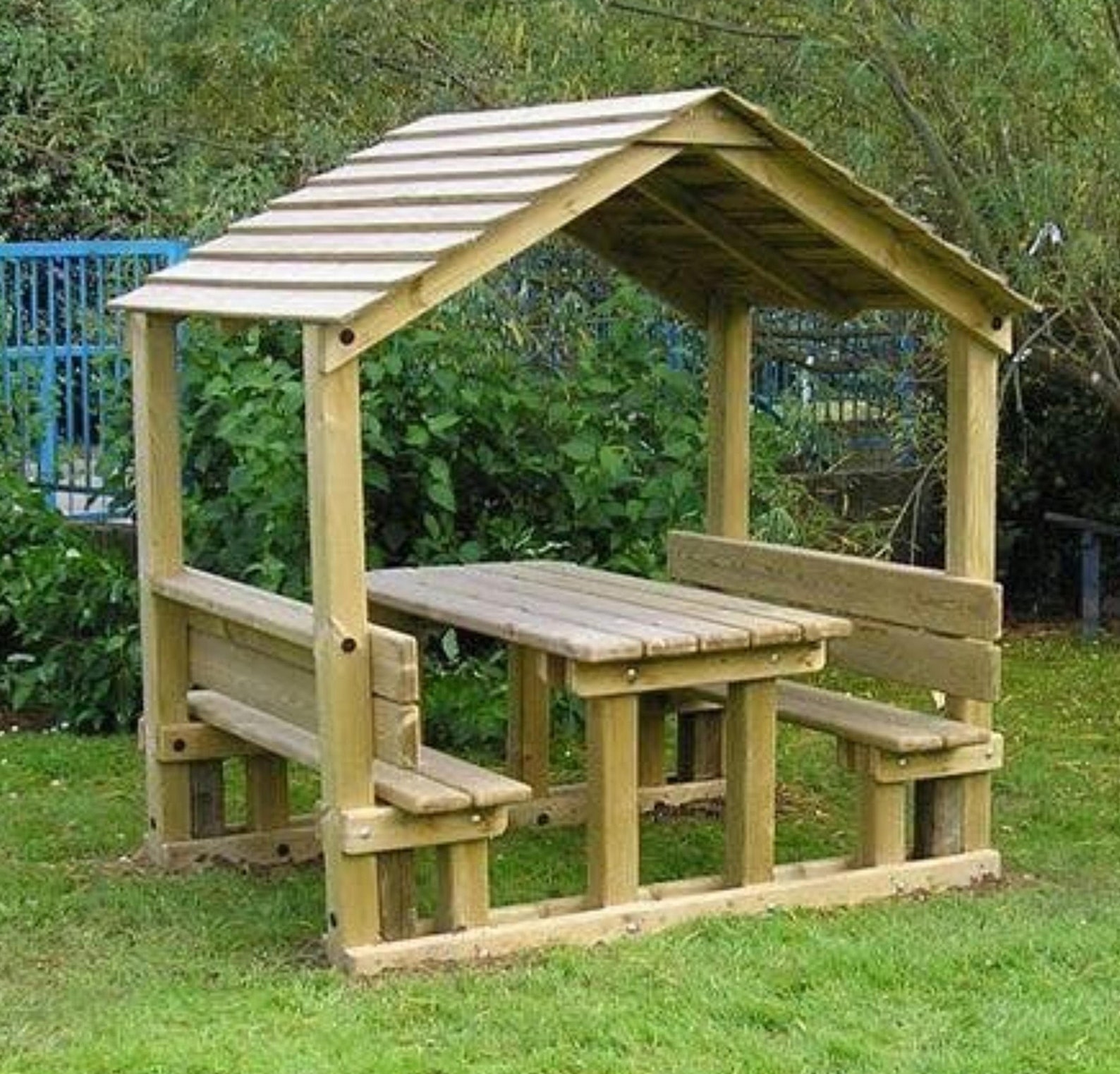
These unique picnic table gazebo plans are ideal for those looking to add some shaded outdoor seating to their backyard. The detailed plans, designed for novice woodworkers, can help you construct a wooden gazebo attached to a picnic table and benches. While these aren’t free gazebo plans, they are very competitively priced compared to other options out there.
Get the HorizonDesignStudios Covered Picnic Table Gazebo Plans at Etsy for $7.75.
4. Grillscape Gazebo

Want to turn your backyard into a relaxing gazebo retreat? Take a look at this special grill gazebo, which is generously sized at 13.6 feet by 9 feet deep and offers sufficient space for a grill and patio dining set. Set yourself up to be the king or queen of the grill, while guests can relax in the shade.
Get the TheGrillOutdoors Outdoor Grillscape Plans at Etsy for $15.99.
5. Hip Roof Gazebo

If you prefer the look of a simple hip roof over a gazebo, these plans are for you. Only common woodworking tools are required to construct the 12-foot by 12-foot hip roof gazebo, and the sides of the structure can be enclosed with wood railing as desired.
Get the MyOutdoorPlans Hip Roof Gazebo Plans at Etsy for $12.
6. Oval Garden Gazebo
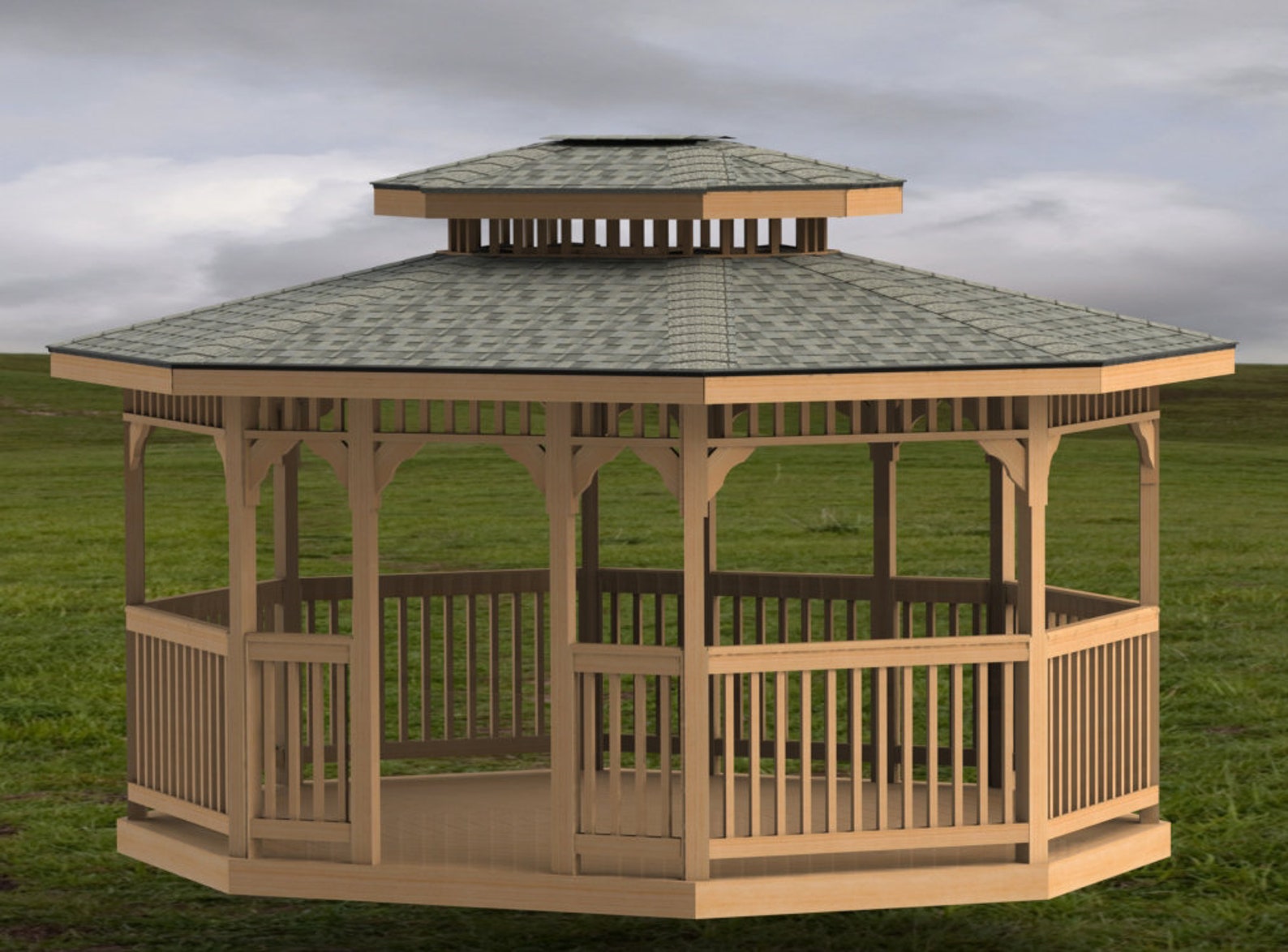
Ditching the usual square and circular gazebo designs for an oval shape, these octagonal gazebo plans produce stunning results. This 14-foot by 16-foot double hip roof gazebo offers ample room for entertaining in an outdoor space. With a materials list, tool list, cut list, cutting templates, professional drawings, and step-by-step directions, these plans are simple to follow.
Get the SandmannSpecialties Oval Garden Gazebo Plans at Etsy for $22.99.
7. Outdoor Kitchen Gazebo
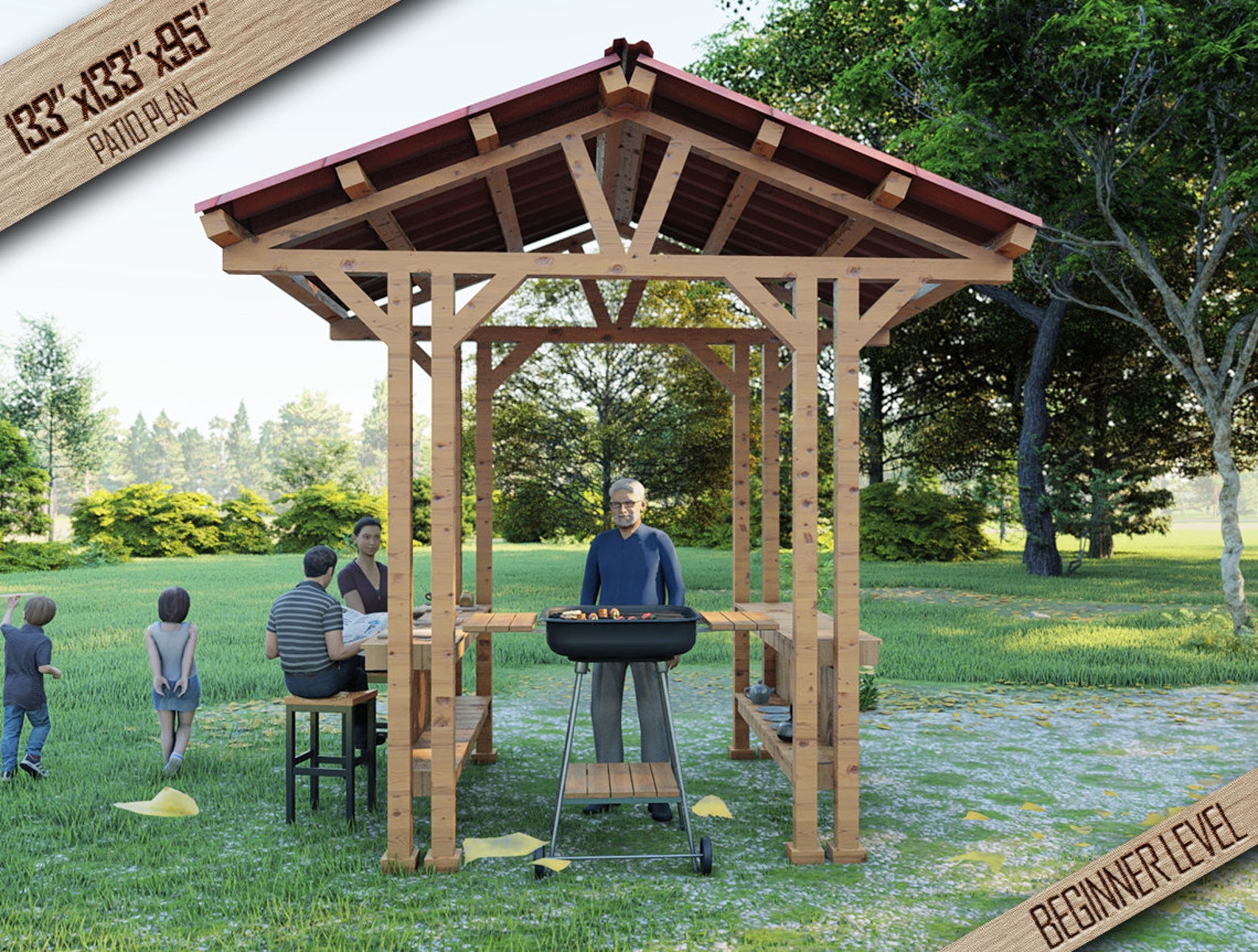
When comparing pergolas versus gazebos, it’s clear that the continuous roof of a gazebo makes it a better spot for enjoying a meal outdoors, rain or shine. The plans for this outdoor kitchen gazebo take full advantage of this strength, offering two built-in bars for eating and drinking as well as ample shelving. The plans include a shopping list, cut list, and detailed instructions.
Get the DoitYourSelfPlanner Gazebo Plans on Etsy for $11.67.
8. Screened-In Gazebo
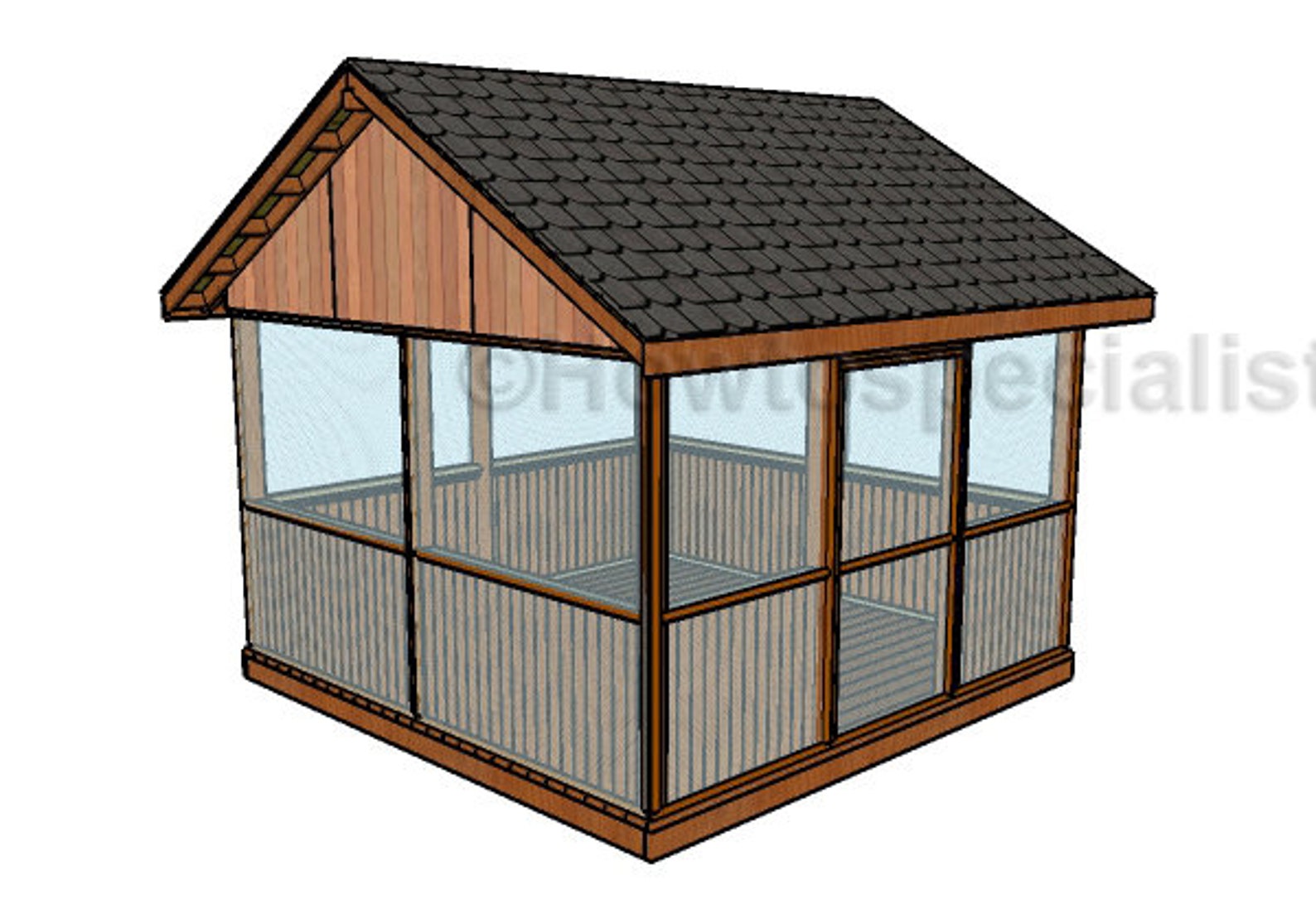
Keep those pesky bugs away by building a screened-in wooden gazebo measuring 12 feet by 12 feet. These plans include clear building instructions with a shopping list, tool list, cut list, and diagrams to help you build your own gazebo.
Get the HowToSpecialist Screened Gazebo Plans at Etsy for $8.99.
The prices listed here are accurate as of July 15, 2024.
