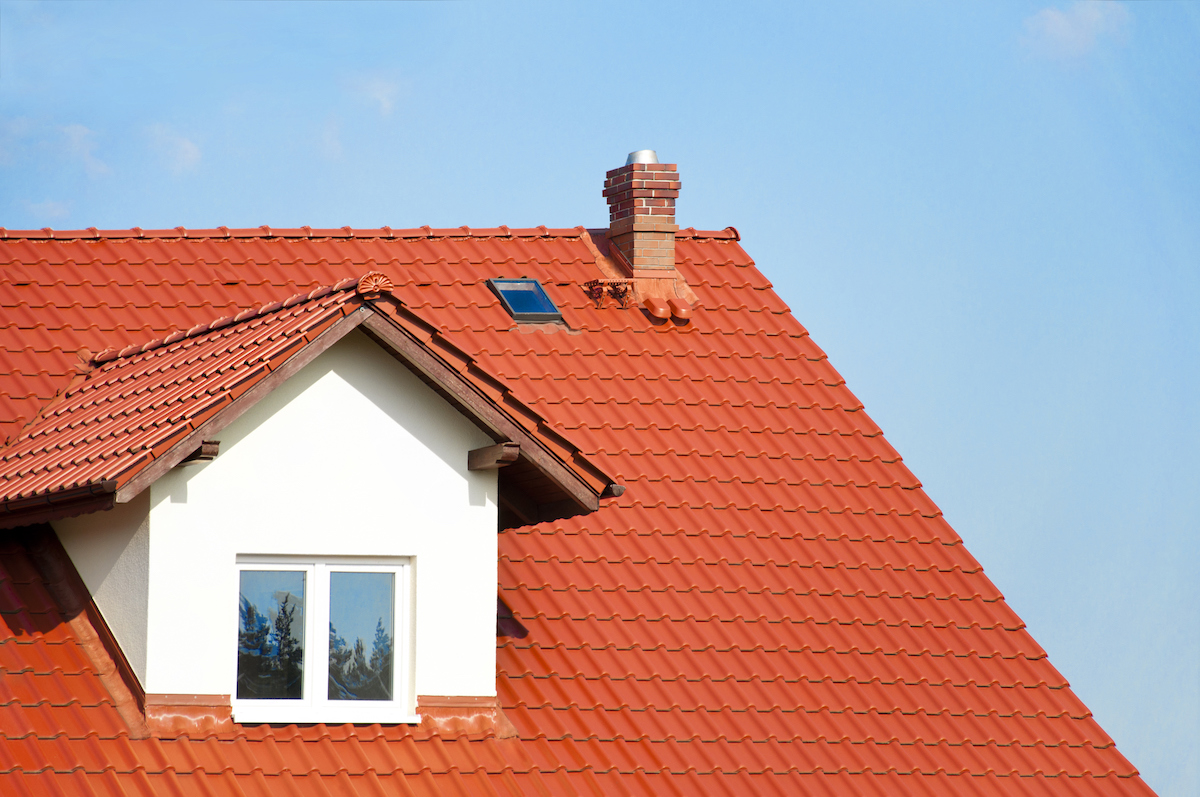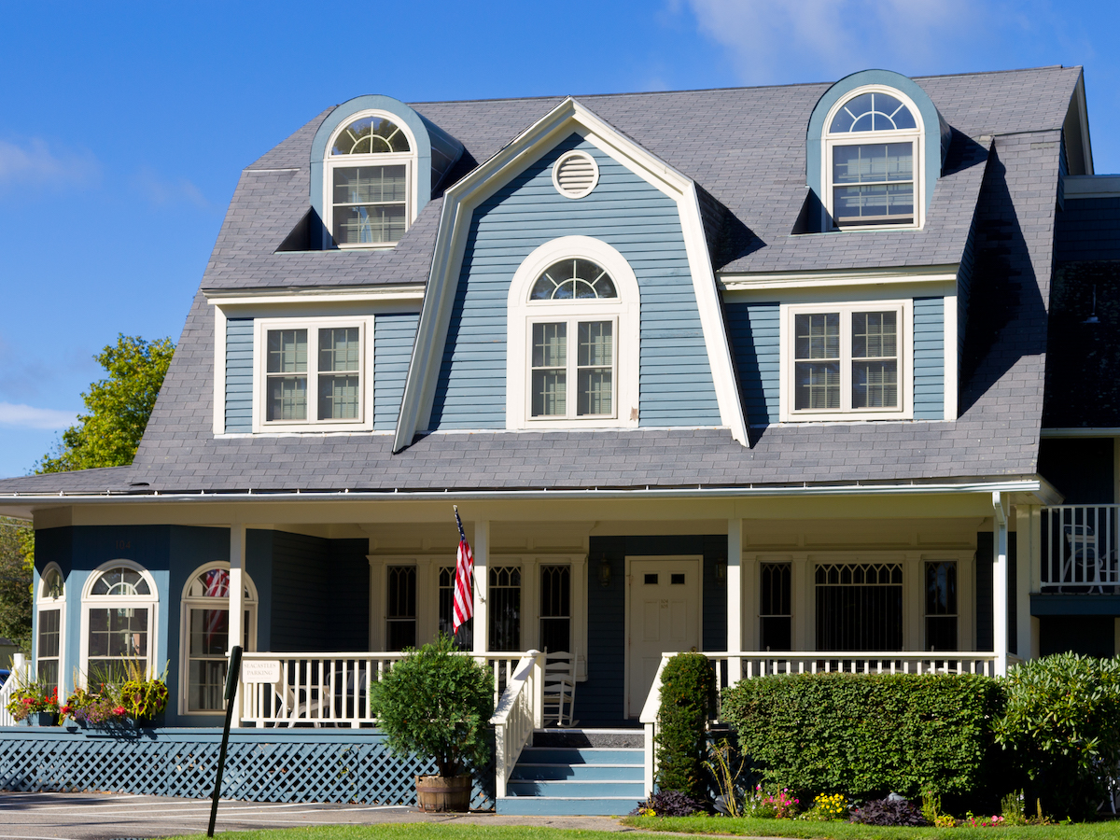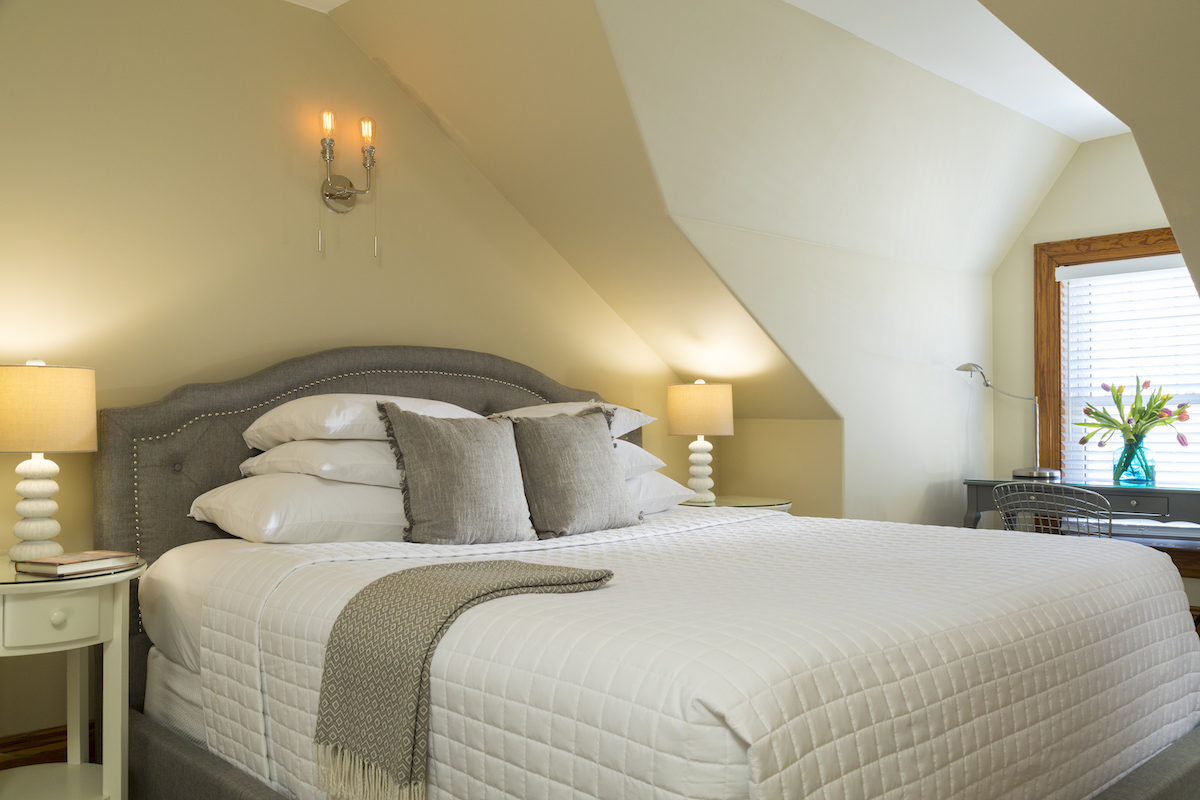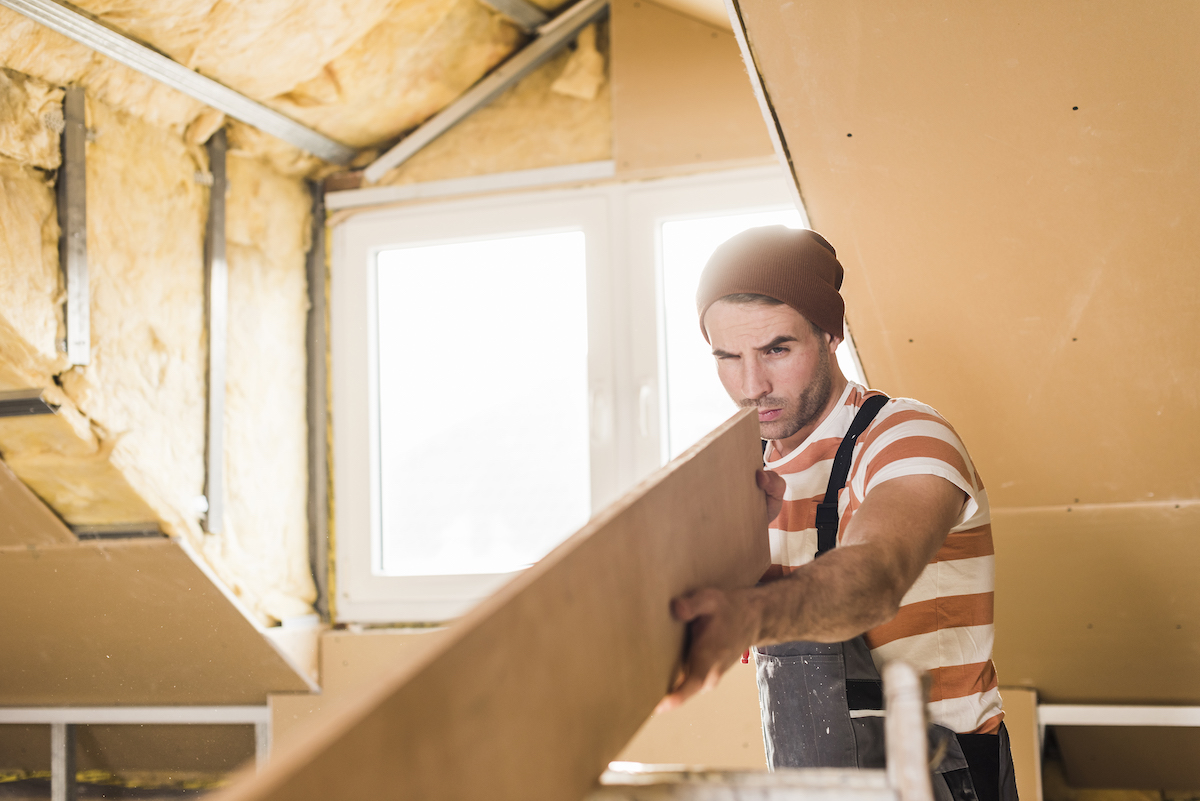

We may earn revenue from the products available on this page and participate in affiliate programs. Learn More ›
Located on the sloped side of a roof, a dormer window brings natural light into the top floor of a home. They can be a great addition to an attic space that’s being converted into a finished space like a home office or bedroom.
“Dormers are a great way to improve usable attic space, but costs can quickly add up depending on the sort of roof that one is being added to, and how big the dormer might be,” says Mike Patterson, Production Manager for Smiley Renovations LLC in Bethesda, Maryland. “There are also considerations of what to do with HVAC, plumbing, or electric components, which might need to be modified or relocated. Those affect the budget as well.”
If you’re considering dormer windows for a new house construction or loft conversion, keep reading. We’ll explain the pros and cons and advise on the style options available.
What are dormer windows?

So what is a dormer window? This type of window sits vertically in a framed structure that juts outward from the pitch of the main roof and features a little roof of its own above the window. Dormer windows are often associated with Craftsman, Queen Anne, Colonial, Greek Revival, and other traditional architecture styles, but they can be found on any style of house that has a sloped roof.
Dormer windows first appeared in residential roofs in 16th-century Britain, where they helped direct natural light into attic sleeping areas. In residential construction, the use of dormer windows hasn’t changed much over the past few hundred years. They’re still valuable for bringing light into attics and lofts, but today, homeowners are more interested in choosing a style of dormer window to complement their house design.
Dormer vs. Gable
There are a lot of terms that architects and contractors use when discussing roofs, and it can be difficult to keep all of them straight. Both dormers and gables are parts of roofs, but are distinct architectural features.
A dormer is a perpendicular protrusion from a sloped roof. While dormer and dormer window are often used interchangeably, they aren’t the same. All dormer windows are part of a dormer, but not all dormers have windows. Those without windows are called blind or false dormers. The extensions create more usable square footage without the additional natural light boost that a window would provide.
A gable is the flat triangular portion of a roof that has two sloping sides. There are types of gable houses; the terms depend on the orientation of the house—whether the entry door is on a gable side or the sloped side. Those that have the entry on the gable side are called front-gable homes. Side-gable homes have the entry on a slanted roof side. Dormers aren’t found on the gable, but windows can be on gables.
Dormer Window Styles
The style of the roof above the window defines the style of a dormer window. Often, a dormer roof matches the style of the house’s main roof, but there are plenty of exceptions. While a house with a gable roof can have a gambrel dormer, a shed dormer, or another style, the dormer roof often matches the main roof style. The type of roofing material on a dormer window also typically matches the roofing material on the main roof. If the main roof has asphalt shingles, for example, the roof over the dormer window likely will as well.
Tip: Don’t place roof shingles on the sides of the dormer. The sides should be treated with the same siding material as the rest of the house.
While both traditional dormers and modern dormers exist, the following dormer window styles are common on today’s homes. Your favorite might just be among these dormer window ideas.
Gable Dormer
The most common style of dormer window features a gable (a triangular roof with slopes of equal pitch) over the window. Since it resembles a traditional dog house, it’s often called a dog-house dormer by contractors.
Gambrel Dormer
The roof on a gambrel dormer features a gable at the peak of the roof, but then descends into two steeper roof slopes on the sides of the roof. Gambrel roofs often appear on traditional Dutch Colonial homes and barns, since a gambrel dormer has a barn-like feel.
Hipped Dormer
Unlike a hipped roof that has four equal sloped sides, a hipped window dormer features just three roof planes, one on each side and a third parallel to the front of the dormer. The fourth side of the dormer is the interior of the house. The three planes slope upward and meet at a common point at the peak of the dormer’s roof.
Shed Dormer
This dormer has only one roof plane that slopes in the same direction as the slope of the main roof, but with a much shallower pitch. The pitch of a shed dormer is sometimes so slight that it appears to be almost horizontal. Some slope is necessary, however, to allow water to run off.
Eyebrow Dormer
Instead of flat roof planes, an eyebrow dormer roof features a gently curved wave that extends up and completely over the window. An eyebrow dormer has no additional vertical wall sides and can give the impression of an eye peering out from under a hooded lid. These are often found on shingle-style and Tudor homes.
Bonnet Dormer
A bonnet dormer has a curved roof—like half of a cylinder—and vertical walls on either side of the window. It’s common to install arch-top windows in bonnet dormers so the top of the window matches the arch of the bonnet. Though they are not popular as contemporary dormer windows, bonnet dormers might be featured on homes from the late 19th century.
Wall Dormer
This type of dormer can appear on any one of the above styles of roofs, but its defining feature is that the front of the dormer is an extension of the exterior wall below. Instead of setting back in the middle of the roof, the siding on the main part of the house continues right up into the dormer, making the front of the dormer flush with the front of the house.
Lucarne Dormer
Inspired by those found on Gothic cathedrals, residential lucarne dormers are typically tall and narrow. Originally created just for ventilation, most feature gable roofs above the windows but can have a hipped or other style. Some also refer to all dormers as lucarnes.
Blind Dormer
While most dormer windows permit light into the loft, a blind (or false) dormer is for adding extra space or for architectural massing. From the street, a blind dormer can appear identical to an ordinary dormer window, but instead of the dormer opening into the interior of the house, it merely attaches to the surface of the roof. While it can increase the usable space inside the top floor, it can also serve merely as decoration.
Pros and Cons of Dormer Windows

Dormer windows are desirable not just for bringing in natural light and adding extra usable space; they also have exterior aesthetic appeal. A common misconception about dormer windows is that they make interior spaces smaller, but without a dormer window, there could be even less usable space. The dormer window opens up part of the floor area for a person or piece of furniture to occupy and increase the light into the space. Otherwise, the top floor space would need to be rebuilt with a flat roof or even a mansard, which was developed to create a more usable attic floor.
If you’re considering adding dormer windows to a new house or having one retrofitted on your existing home, the following benefits and drawbacks might help in the decision-making process.
Pros
- Interior illumination: Attics and lofts are naturally dim without a window to brighten the interior.
- Increased living space: The interior area of a typical dormer window can serve as a sleeping or reading nook, or hold a dresser or bench.
- Better airflow: An operable window in a dormer helps ventilate warm air out and fresh air in.
- Exterior appearance: Dormer windows attractively break up the long expanse of a roof, adding character and style.
Cons
- Added cost: It takes time and materials to build a dormer window, so installation cost is greater than the price of a roof without one. Plus, you might need to reroute HVAC, electrical, or plumbing, which adds to costs and might increase the number of trades that need to be involved in the project.
- Increased leak risk: Dormers, like chimneys, penetrate the main roof, which means there’s a greater likelihood of leaks. Flashing—a method of interweaving shingles and sheet metal—is necessary to reduce the risk of leaks. Still, penetrations remain more leak-prone than other parts of the roof.
Dormer Window Cost
According to HomeAdvisor, adding a dormer window costs an average of $12,000, and can range from $2,500 to $30,000 per window, depending on the style, size, roof framing, roof type, and material choice. Prefab dormers, like this dormer window kit for a shed or garage, are also an option. However, prefab dormers designed for a home can cost between $8,000 and $14,000.
Shed dormers are usually the least expensive option, and more complicated eyebrow and arched dormer windows can cost the most to install. However, a dormer provides about a 40 percent return on investment.
Dormer Window Installation

Installing a dormer window is not a DIY project. Putting in a dormer window is strictly a job for the pros. It involves working on the sloped roof, and often requires complex angle-framing. If it’s a retrofit, an engineer must design the reconfiguration of the rafters necessary to support and install the new dormer.
Dormer Windows in New Home Construction
Framing contractors will construct the frame of the dormer at the same time they frame the roof structure. Sheathing (the plywood that covers the framing studs) is attached to the outside dormer walls and over the rafters of the main roof at the same time. The next step is the installation of a vapor barrier wrap over the sheathing on the vertical walls of the dormer.
A pro usually installs the window next, and then the roofing contractor will install the roof shingles over the dormer roof and the main roof at the same time so there is no noticeable transition between the two—just a seamless layer of shingles over the entire roof. The sides of the dormer are clad in exterior wall cladding like siding. When the exterior is complete, the interior of the dormer is finished (painted and trimmed) at the same time the interior loft space is finished.
Dormer Windows in Remodeling Projects
When a dormer window is retrofitted in an existing house, the main focus is to reduce the amount of time you have a gaping hole in your roof.
Timing
It’s essential to consider the season and weather when scheduling the construction of a new dormer. “Opening a house in winter or a rainy season is going to require a lot more protection efforts,” says Patterson. “The size and competence of the crew make a difference also. A larger crew, with everything well planned, materials pre-cut etc., will get the dormer weathertight more quickly than one or two guys just plodding along. Every day open, there is more risk of damage,” he says.
For this reason, interior framing, such as alterations to the interior rafters or trusses (alterations that must be cleared by a structural engineer), is often done first, and then the contractor constructs the exterior frame of the dormer on the surface of the roof.
Roof Framing
When the interior framing is complete, the contractor cuts a connecting hole through the roof and then completes any necessary additional framing. “If the roof is made of trusses, any alterations need to be carefully looked at by a licensed professional engineer (PE),” says Patterson. “Stick-built roofs are a little easier to modify, but both require that the load path of the new dormer be properly installed down to the foundation—and still should use a PE. This can involve opening ceilings and walls below the work area to install posts or beams; adding costs that might not immediately be apparent.”
The window is typically installed next and then the dormer can be wrapped with a vapor barrier before finishing the exterior and interior as desired.
Roof Shingles
If you’re thinking about retrofitting one or more dormer windows in an existing house, the best time to do it is when you’re replacing the shingles. That way, the roofing contractor can lay new shingles over the entire roof at the same time. This provides the most cohesive look because it can be difficult to perfectly match new shingles to existing ones.
Access to Finished Attic Space
“Another potential surprise can happen when deciding to turn an attic into finished living space, and that is how one gets up there,” says Patterson. “A steep attic staircase will likely need to be replaced with a code-compliant one, and space and money need to be found to do that work,” he says.









