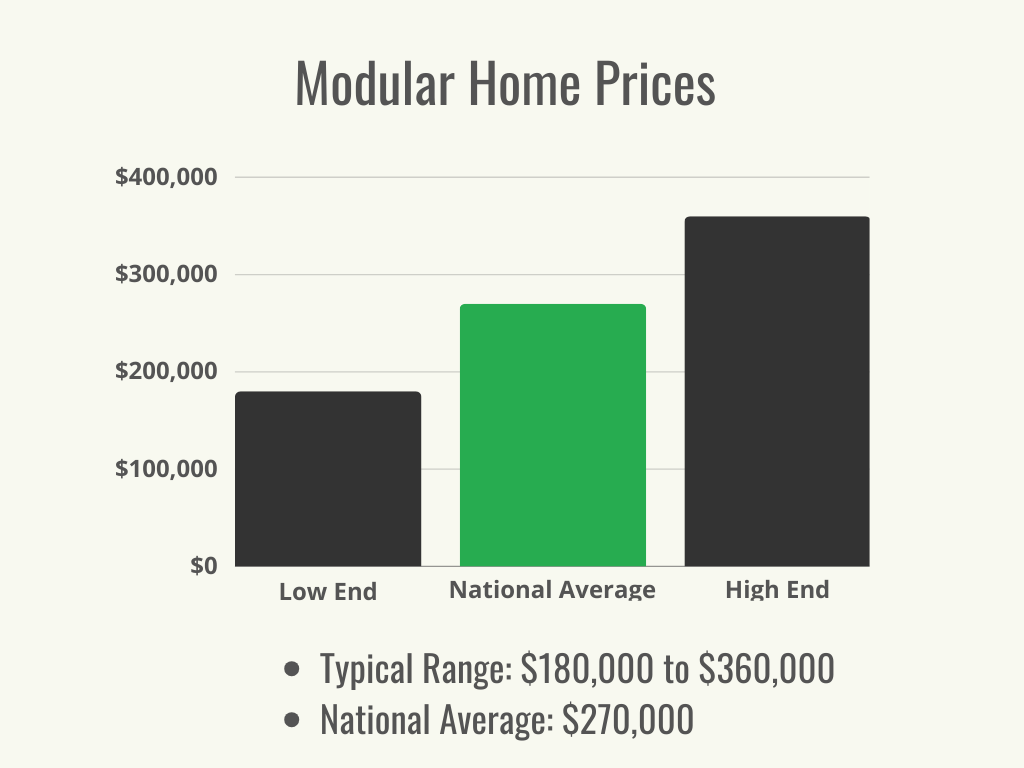

We may earn revenue from the products available on this page and participate in affiliate programs. Learn More ›
Highlights
- The cost to build a modular home is between $180,000 to $360,000, with a national average cost of $270,000.
- Factors that affect the total cost of a modular home include the home size, style, and brand; the amount of land-clearing required; and the type of foundation installed.
- Modular homes have several advantages over site-built homes, including a lower cost, higher durability, and a shorter construction time.
- A homeowner with extensive construction experience may be able to assemble and install a modular home themselves, but most will want to enlist the help of a professional contractor.
Building a modular home is considered more cost-effective than constructing a traditional stick-built, or site-built, home. According to Jeremy Nova, national modular home expert and co-founder of Studio Shed, “As supply chain and construction delays continue to challenge the construction industry, prefab architecture has become a more popular option, offering turnkey, ready-to-install solutions for residential construction in less time and often less of an expense, while still allowing high customization for every project.” Modular home costs are typically less expensive than the cost for standard homes that are constructed on-site by the best home builders. According to Angi and HomeAdvisor, modular home prices range from $180,000 to $360,000, with many homeowners spending $270,000 on average nationally. The average price of a modular home runs from $80 to $160 per square foot for a basic house that includes site preparation, the base unit, delivery, installation, and finishing.
It’s a good idea to check with the building contractor to confirm what is included in the pricing contract. This guide will explore the important factors that influence the cost of modular homes; traditionally built homes vs. mobile homes, manufactured homes, and modular homes; additional costs and considerations that can affect new modular home prices; the benefits of building a prefab home; and some frequently asked questions about modular homes and the building and installation process.
Traditional Homes vs. Mobile Homes vs. Modular Homes
A traditional, or stick-built home, is built on-site. The name “stick-built” comes from the practice of building homes out of wood and a frame that is constructed of 2-foot by 4-foot “sticks.”
Original mobile homes of the early and mid-1900s were similar to modern campers or trailers, in the sense that they could be hooked up to a vehicle and moved to a different location. The National Mobile Home Construction and Safety Act of 1974 and the HUD Manufactured Home Construction and Safety Standards of 1976 set safety guidelines for the best mobile home manufacturers, which resulted in mobile homes being more permanent structures.
So what is a modular home? A modular home, sometimes called a prefabricated or manufactured home, is built off-site at a factory location, transported to the permanent housing area in sections, and assembled, connected to utilities, and secured on-site. “Factory-based manufacturing under one roof streamlines production and allows customizable production at scale, while avoiding supply chain, labor shortage, and inflation challenges typically faced by general contractors and local design-build firms,” Nova adds.
Factors in Calculating Modular Home Prices
While $270,000 is the average cost of a modular home, the answer to the question, “How much does a modular home cost?” can vary due to several factors including square footage, number of stories, number of bedrooms, type and brand of modular home, land clearing and preparation, foundation installation, delivery charges, local labor pricing, utility construction, building permit fees, and local sales tax.
Square Footage
Homeowners can expect to pay between $80 and $160 per square foot for a base price for a modular home. When consulting with modular home builders, it’s important to ask what is included with the base price and if transportation, assembly, installation, and delivery are separate charges.
Number of Stories
Modular homes are available as 1-, 2-, and even 3-story buildings. Multistory modular homes take longer to install since they come in several different pieces that need to be connected. Below are manufactured home prices per number of stories.
| Number of Stories | Prefab Modular Home Cost | Custom Modular Home Cost |
| 1 | $40,000 to $113,000 | $96,000 to $276,000 |
| 2 | $75,000 to $188,000 | $180,000 to $575,000 |
| 3 | $150,000 to $263,000 | $375,000 to $800,000 |
- 1-story modular home cost. A 1-story modular home costs from $40,000 to $113,000, or an average of $76,500 for an 800- to 1,500-square-foot space. For a custom-built 1-story, the price can range from $96,000 to $276,000, with the national average at $186,000. While single-story modular homes can be built larger than 1,500 square feet, they become more expensive than 2-story modular homes as their footprint expands.
- 2-story modular home cost. Modular home prices for 2-story homes range from $75,000 to $188,000, with the average cost at $131,500 for a 1,500- to 2,500-square-foot home. A custom 2-story can cost anywhere from $180,000 to $575,000, with the national average at $377,500. A 2-story structure is relatively cost-effective because of its overall square footage and relatively small foundation and roof size.
- 3-story modular home cost. A 2,000- to 3,500-square-foot 3-story modular home can cost between $150,000 to $263,000, with the average cost about $206,500. A custom-built 3-story prefab home can range from $375,000 to $800,000, with many homeowners paying approximately $587,500. A 3-story home costs more per square foot due to the complexity of the construction, transportation, delivery, and connection.
Number of Bedrooms and Bathrooms
The cost of prefab homes will increase the more bedrooms and bathrooms a home has. Not including installation, A 2-bedroom, 1-bathroom manufactured home typically costs between $65,000 and $225,000 after installation, while a 4-bedroom, 2-bathroom home runs from $130,000 to $380,000. Below are the average prices of modular homes with various bedroom and bathroom configurations, including installation.
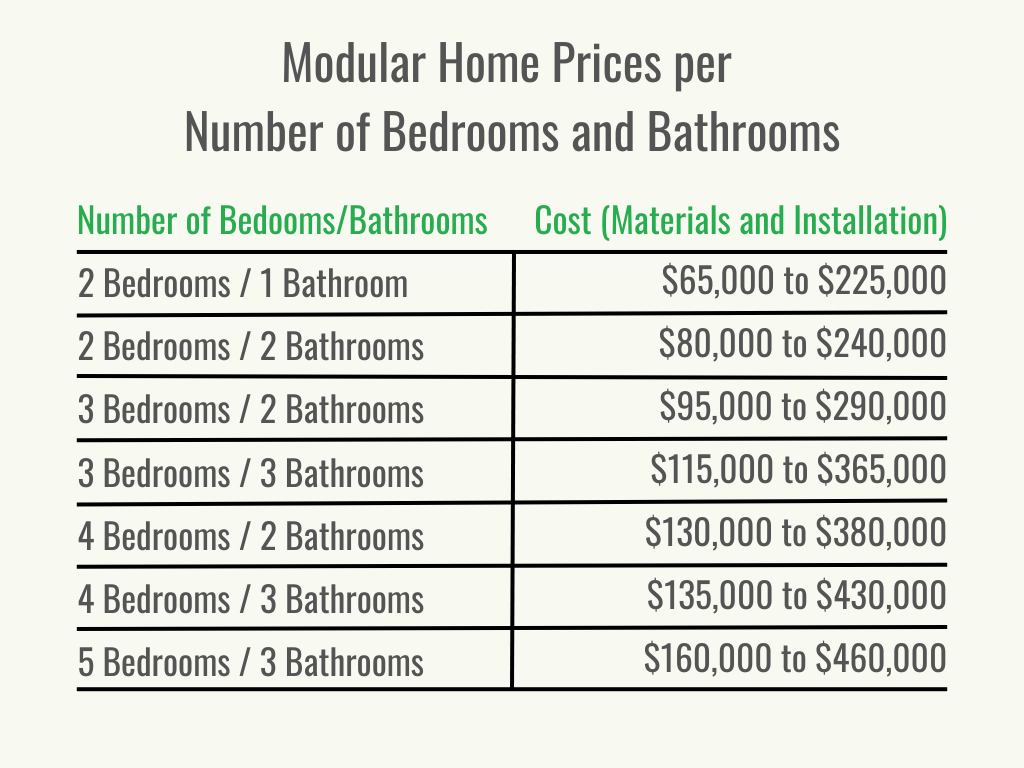
Modular Home Brand
Many brands include modular homes with prices on their website, but below are some of the best modular home manufacturers and their average pricing.
| Modular Home Brand | Cost per Square Foot (Materials and Labor) |
| BonnaVilla | $80 to $120 |
| Champion | $90 to $140 |
| Clayton | $70 to $200 |
| Heckaman | $60 to $100 |
| Huntington | $110 to $275 |
| Impresa | $110 to $128 |
| Kent | $70 to $100 |
| Palm Harbor | $80 to $150 |
| Pratt | $65 to $100 |
| Ritz-Craft | $90 to $200+ |
| Royal Homes | $100 to $200 |
| SICA | $60 to $80+ |
| Tidewater | $125 to $170 |
| Triton | $90 to $200+ |
It’s ideal to double-check with the modular home manufacturer to see if it includes land preparation, utility hookup, and permit acquisition in its services. Other important questions include whether its pricing covers delivery and installation fees and the cost of additional customizations.
Land Clearing and Preparation
Modular home installation sites need to be cleared and prepped in anticipation of delivery and assembly. Some of the most common preparation activities include removal of trees, plants, rocks, and debris; ground leveling and grading; and land excavation. Land clearing and preparation costs $2,750 on average, depending on the square footage and current condition of the land.
Foundation Installation
Modular homes need a foundation to accommodate access to electrical wiring, plumbing, and HVAC ductwork. Foundation installation runs $6,000 to $20,000, depending on the size of the home, foundation type, and location. A basement foundation can cost from $25,000 to $80,000, and the price to install a crawl space begins at $6,000. Below are the types of modular home foundations and the average installation cost.
| Foundation Type | Cost (Per Square Foot) | Average Cost (Including Installation) |
| Pier and beam | $7 to $11 | $3,000 to $8,000 |
| Crawl space | $7 to $14 | $6,300 to $16,300 |
| Stilts and pilings | $11 to $19 | $12,000 to $30,000 |
| Basement | $33 to $47 | $20,000 to $29,000 |
- Pier and beam foundations. Pier and beam foundations are one of the most popular options for modular homes and can usually be set up in a day.
- Crawl space foundations. A crawl space is similar to a pier and beam foundation, but extra space is added under the house for storage purposes.
- Stilts and pilings foundations. A stilts and pilings foundation raises the house a full story and is typically used in storm-prone locations for hurricane-proof modular homes.
- Basement foundations. A basement foundation can increase the square footage of the home and often boost the property value of the home.
Delivery
The average price for modular home delivery ranges from $5 to $10 per square foot, or $3,000 to $12,000. Delivery prices typically include transportation costs, a team to set up the modules and attach them to the foundation, and a crane for moving the sections into place. It does not typically include utility setup or any finishing touches.
Utility Construction
Installing utility lines for electrical, plumbing, and heating and cooling units in a modular home costs from $2,500 to $25,000. The overall total depends on the project scope and location. Modular homes in rural areas may need a water well, septic tank, and solar power, if desired.
| Modular Home Utility Project | Average Price Range |
| Electrical panel | $1,400 to $2,800 |
| Electrical wiring | $6,000 to $22,500 |
| Gas line installation | $500 to $2,000 |
| HVAC installation | $5,000 to $11,000 |
| Plumbing installation | $2,300 to $5,200 |
| Septic system installation | $3,500 to $10,000 or more |
| Sewer line installation and connection | $1,500 to $10,000 or more |
| Water main installation | $500 to $2,500 |
| Well drilling | $3,000 to $15,000 |
Permits, Fees, and Taxes
Permit costs and fees to prep the land and build a modular home range from $500 to $5,000, depending on the geographic location and size of the home. Homeowners will want to double-check their local requirements to avoid surprise permit costs and other fees.
Even the price of the cheapest modular homes can increase due to the addition of sales tax, which typically runs from $5,000 to $15,000, or a total of 5 percent to 7 percent of the total cost of the home. Tax rates vary from state to state and city to city. The best modular home manufacturers or contractors will be able to answer any sales tax questions.
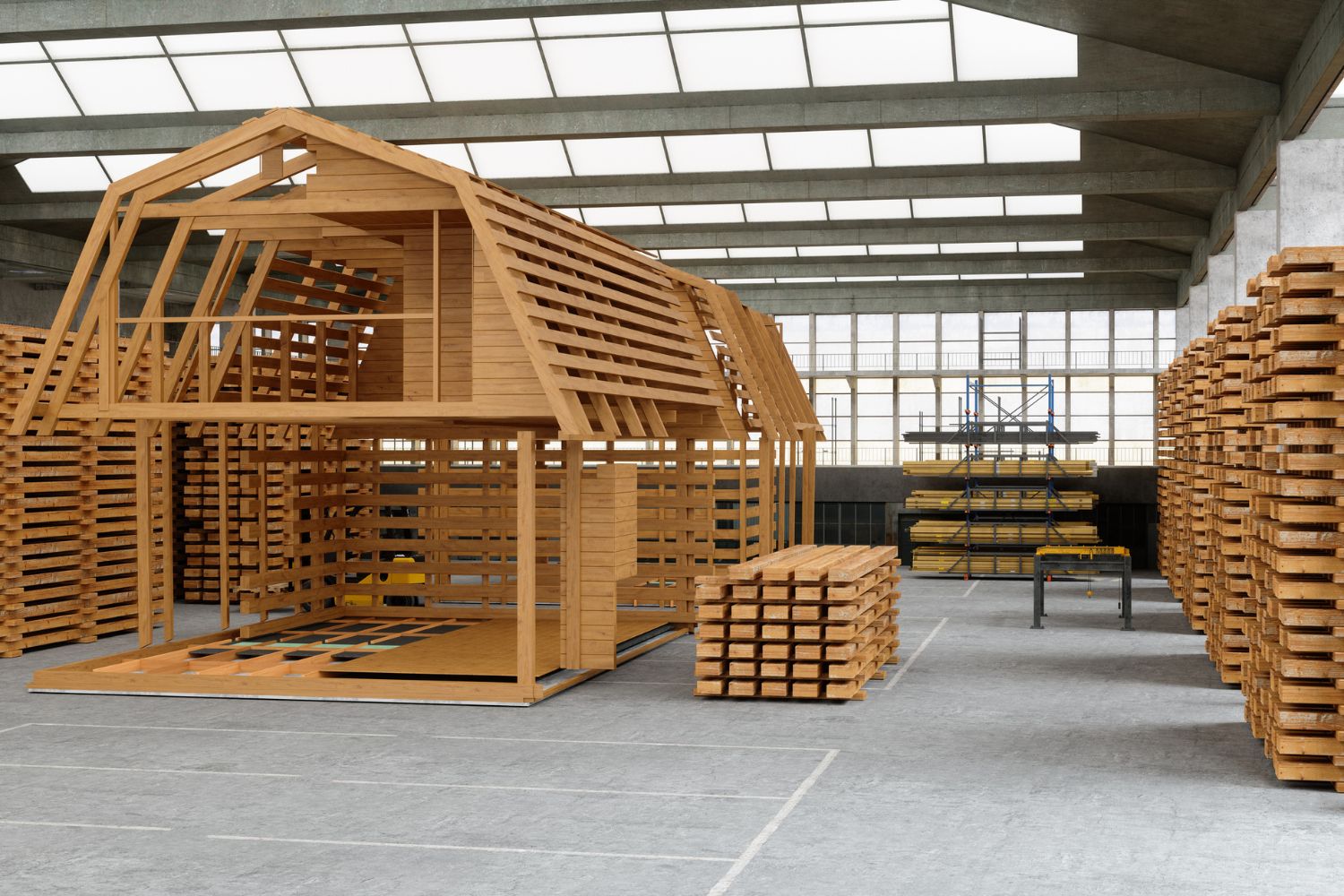
Additional Costs and Considerations
During the budgeting process, homeowners may discover additional factors that can change modular homes pricing. These can include prefabricated versus custom modular home costs, additional customizations, and landscaping.
Prefabricated vs. Custom Modular Home
A standard modular home is designed by the manufacturer and typically has few configuration options. Customizing a modular home will increase the total building cost. Homeowners can expect to pay between $80 and $160 per square foot or from $180,000 to $360,000 for a base model prefab home, while a custom modular home can run from $100 to $250 per square foot for materials and between $130 to $310 per square foot including installation. Below are some average price ranges for common modular home sizes.
| Square Footage of Custom Modular Home | Average Price Range (Materials and Labor) |
| 1,000 square feet | $130,000 to $310,000 |
| 1,500 square feet | $195,000 to $465,000 |
| 2,000 square feet | $260,000 to $620,000 |
| 2,500 square feet | $325,000 to $775,000 |
Customizations
Some homeowners choose to include some custom additions in the building project, among them a shed, basement, deck, or a 2-car garage. Contingent on the type of add-on and whether they’re attached to the house or not, they can range in price from $2,500 to $30,000 or more. Below are the average prices for each type of customization.
| Customization Type | Average Price |
| Basement | $18,000 to $30,000 |
| Deck | $7,700 |
| Shed | $2,500 |
| Two-car garage | $28,000 |
Landscaping
Some modular home contractors will provide basic landscaping as part of their installation services, but many do not. Homeowners will need to hire a local landscaping company to plant flowers, shrubs, trees, and grass. Landscaping around a new modular home costs about $3,200 on average, although it could be as expensive as $16,000.
Types of Modular Homes
Modular homes are available in a range of styles and design choices. Homeowners can choose the style that they prefer and what works for their budget. Some of the most common types of modular homes are tiny home, townhouse, cottage, log cabin, and duplex.
| Type of Home | Average Cost (Materials and Labor) |
| Cottage | $50,000 to $150,000 |
| Duplex | $90,000 to $225,000 |
| Log cabin | $25,000 to $250,000 |
| Tiny home | $20,000 to $50,000 |
| Townhouse | $45,000 to $113,000 |
Cottage
Most modular cottages cost from $50,000 to $150,000, with the average price at $100,000. Cottages are usually between 1,000 and 2,000 square feet, and many people think of them as smaller than a single-family dwelling.
Duplex
A modular duplex can be constructed as a side-by-side single- or double-story home. They typically range from $90,000 to $225,000, depending on the size.
Log Cabin
Modular log cabins are commonly sold as kit homes for a homeowner to construct on their own. Delivered in pieces to the installation site, a modular log cabin can cost from $25,000 to $250,000, with the national average at $138,000.
Tiny Home
A modular tiny home can be built on a steel frame with wheels to move it from place to place, or on a permanent foundation, depending on the size of the home and the location. The best tiny-home builders charge between $20,000 and $50,000, with the national average at $35,000.
Townhouse
The average price range for a modular townhouse is $45,000 to $113,000, with many homeowners spending $79,000. If the townhouse has more than two stories, the pricing can increase.
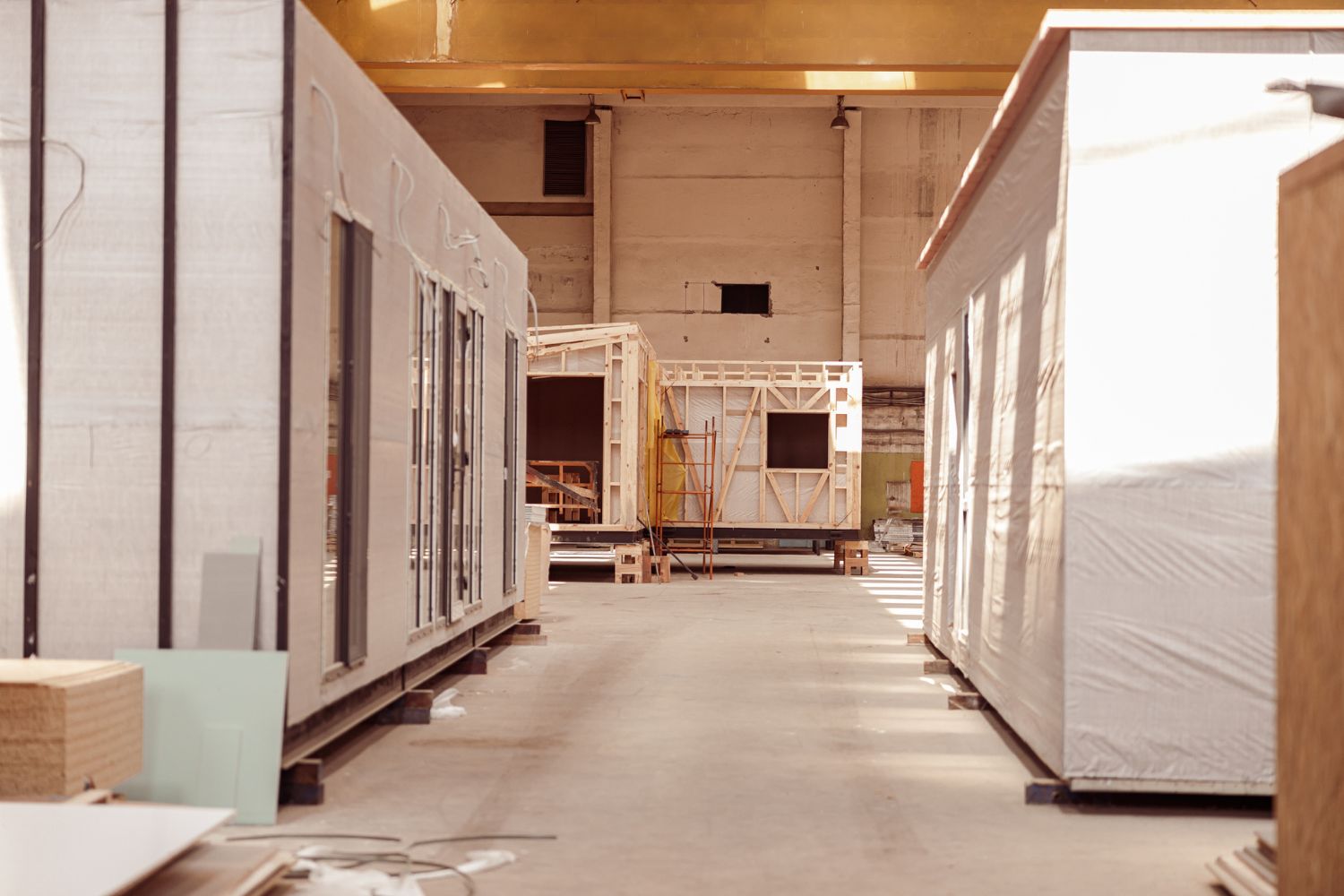
Benefits of Choosing to Build a Modular Home
According to Nova, “Prefab construction at scale results in affordable solutions for homeowners and meaningful reductions in waste and degradation of the environment.” Other benefits of building a modular home include a lower construction cost compared to the cost to build a traditional house, high durability, energy efficiency, ease of customization, short construction time, and a high resale value. Modular homes come in various sizes, designs, floor plans, and styles to fit the needs of many homeowners.
Affordability
Homeowners can expect to pay about 10 percent to 20 percent less for a modular home. The average cost per square foot to build a modular home ranges from $80 to $160, compared to $100 to $200 for a traditionally built home.
Durability
Residents of states that frequently see tropical storms, hurricanes, or tornados will be happy to know that modular homes typically fare well in extreme weather conditions featuring strong winds. In addition to mobile homes having higher durability, the cost for a hurricane-proof modular home is typically lower than that of a traditional home with hurricane-proof features like shutters.
Energy Efficiency
Modular homes usually have lower heating and cooling bills than traditional homes. This is due to their solid modular construction, which also means they’re not exposed to moisture during construction, leading to better air quality inside the home.
Customizability
From adding a driveway or a garage to changing the window locations, modular home designs can be customized to meet the needs of the homeowner. A custom build is an option if the standard modular home floor plans don’t work for a homeowner and their family.
Short Construction Time
According to Nova, “Prefabricated modular homes allow builders to start projects faster and deliver on time.” Move-in time for a modular home can take as little as 1 to 4 months, which is about 30 percent to 60 percent faster than for a standard stick-built home.
High Resale Value
Modular homes are made with quality materials, and many homeowners will install high-end finishes, design with desirable open floor plans, and build with green eco-friendly modular home standards. Modular homes have a much higher resale value than mobile homes.
Modular Home Building: DIY vs. Hiring a Professional
If a homeowner has extensive construction experience, they can have success with assembling and installing mail-order modular kit homes. Modular home kits include all the needed materials and provide detailed instructions to make it a DIY-friendly project. Some kits also add foundation and roofing materials, as well as the required hardware to make the process easier.
Homeowners are advised to consider that putting together a modular home is a complex project that involves construction knowledge and experience. Overseeing and being in charge of the construction, assembly, and installation of a modular home takes many hours of labor and planning time and can quickly become a full-time job. The possibility of making a mistake that can cost thousands to remedy is enough for many homeowners to leave the construction of a modular home to the pros.
Not only can an experienced modular home contractor construct, assemble, and install the home quickly and efficiently, they can also prepare the land, manage the site, follow all local building codes, pull permits, manage subcontractors, and recognize potential issues and solve them.
How to Save Money on Modular Home Prices
Budgeting for modular home prices can be an overwhelming task, especially considering all the extra costs that can cause the project total to increase significantly. Below are some tips to save money when it comes to the cost of manufactured homes installed in your area.
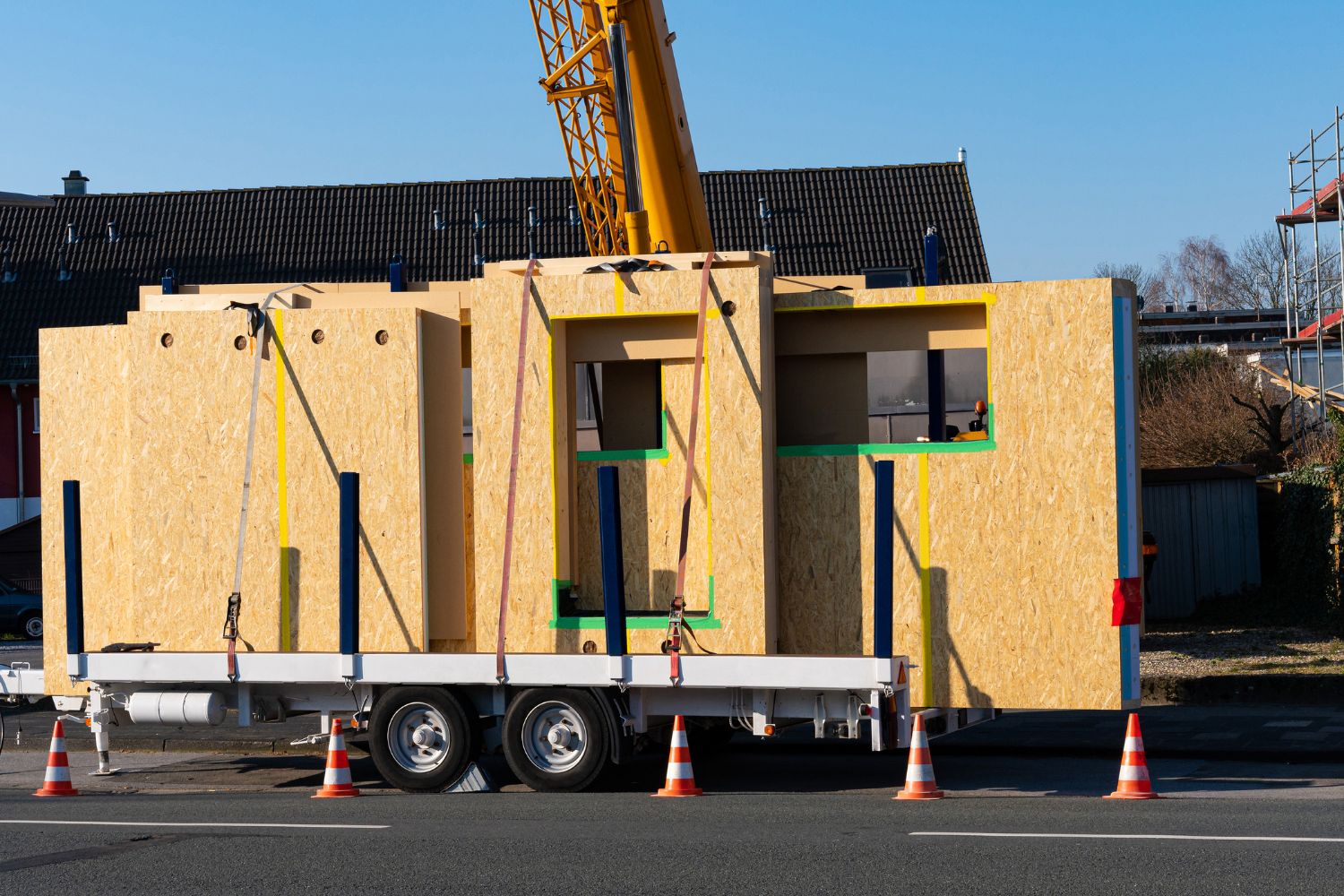
- Go for the prefab option. Opting for a custom modular home will result in all the features a homeowner wants but can significantly increase the total price. To cut down on costs, choose a prefab home.
- Shop around. Homeowners can research the best deals from different modular home manufacturers and contractors to find a price that works the best with their budget.
- Go small. Since modular home prices are based off of square footage, homeowners can save money by deciding on a smaller home.
- Negotiate for a better price. Some modular home manufacturers are open to negotiation, so homeowners can ask if there is any wiggle room in construction and installation costs.
- Look for incentives or discounts. Some state and local governments offer discounts, rebates, incentives, or grants to build a modular home.
- Consider the location. Homeowners will want to consider the location where they want to build their modular home. Building site locations that are difficult to access can result in more expensive delivery and transportation fees.
For many, paying for a modular home out of pocket isn’t feasible. In terms of modular home financing, it may be worth looking into the best home equity loans from providers such as U.S. Bank and Flagstar Bank to help with financing.
Questions to Ask About Modular Home Building
Asking a modular home professional or manufacturer the right questions can help save money and avoid miscommunication. By asking some important questions, homeowners can get a clear picture regarding modular home prices and the construction and installation process.
- How long have you been building modular homes?
- How many modular homes have you built?
- Do you have examples of previous modular home builds?
- Are there any modular homes that you’ve built that I can tour?
- Are you licensed and insured?
- Do you provide free estimates?
- Can I get the estimate in writing?
- Will you provide references or testimonials from past clients?
- What customizations can I add to my modular home?
- What is your process for designing modular home floor plans and layouts?
- What are the steps for ordering a modular home?
- How long will it take to build my modular home?
- What if I want to make changes during the construction process?
- Do you use sustainable building materials?
- Do you provide custom flooring options?
- How much would it be to change the window locations?
- Can you attach a two-car garage to the modular home?
- Do you provide a driveway with your quote, or is it extra?
- What happens if there are problems during construction or installation? How do you handle setbacks?
- Do you hire subcontractors for any part of the construction or installation process?
- Who will install the modular home?
- Will you be in charge of pulling the building permits?
- How can I keep in touch with you during the construction process?
- Do you perform inspections?
- What type of warranties do you offer?
- What is the final price?
- Do you offer any guarantees on the modular home?
- How can I leave a review of your work?
FAQs
Before selecting a modular home builder or manufacturer, homeowners will want to have all the available information regarding modular home prices and the construction process. Below are some frequently asked questions about modular homes.
Q. What is the average cost of a modular home?
The cost of a modular home ranges from $80 to $160 per square foot, or from $180,000 to $360,000, with many homeowners spending approximately $270,000.
Q. Do modular homes lose value over time?
Modular homes hold on to their value as well as traditionally built homes.
Q. Are modular homes safe for hurricanes and storms?
According to the Federal Emergency Management Agency (FEMA), modular homes are solidly built and can withstand powerful storms like hurricanes. Since modular homes need to handle being moved and transported to the installation site, many manufacturers abide by higher construction standards.
Q. What is the average life expectancy of a modular home?
Modular homes can last from 30 to 100 years, on average, depending on the construction materials and the level of home maintenance.
Q. What type of foundation do I need for a modular home?
Depending on the location and the needs of the homeowner, a variety of foundation types can be appropriate for a modular home, such as a basement, crawl space, pier and beam, or a stilt and piling foundation if the home is located in a storm-prone area.
Q. Are modular homes efficient when it comes to heating and cooling?
Modular homes are energy-efficient and well insulated. Since these types of homes can be customized, green eco-friendly options are available to further keep the heating and cooling bills low.
Sources: Angi, HomeAdvisor, HomeGuide
