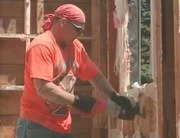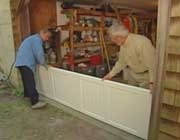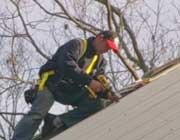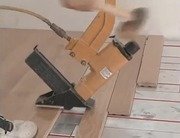Hi.
I'm Bob Vila.
Welcome to the show here in Norwell, Massachusetts where we're putting an addition on an existing Garrison colonial to create an in law suite.
And we're using all sorts of new technologies for concrete form work like insul-tarps and ready forms, fab Forms in I.C.F's.
Anyway all these things are meant to make the construction process go more quickly and the end results much more sturdy.
Stick around, it's going fast.
Our project here in Norwell, Massachusetts involves putting an addition on an existing 24 year old house to create an in-law suite, another transition in life when we aging baby-boomers Welcome back our parents.
In this case what we're doing is building a lower-level two car garage , and then above it, we'll have a spacious suite.
Now, the interesting thing that we want to show you is the construction technology that's being used.
Last week, we excavated and we poured the slab and footing for the entire addition.
All monolithically, all one pour.
A monolithic pour, including the footing and the slab means that everything is done in one step instead of two or three.
So we've used a number of innovative products that make it easier to pour both the slab and the footings.
We've also used a different product that is called Insul-Tarp which is used instead of a moisture barrier.
It provides both insulation and a moisture barrier underneath the floor slab when it's poured.
Now these white blocks that we were looking at are ReddiForm.
Let's go down and learn all about them.
Ron Ardres is here from ReddiForm, and Ron, you are the man who invented this concept, right?
Yes.
How did it ever occur to you that you could make forms out of, you know, not Dixie Cups?
Well, I wish I could take the credit for it, but it was invented many years ago, the idea was invented.
Yeah.
I just improved upon it.
You modified it.
I've modified it.
Alright, listen closely what we have got here.
I mean these are short sections that basically are just laid down over the slab.
Right.
They will all get filled up with concrete.
Yes.
What makes the product unique, this product unique is that basically these two forms, the corner form and straight form does it all.
Because there's no copper bottom, no left or right, no up or down.
So it goes together this way, it goes together this way, it goes together this way.
So therefore.
It's a left corner?
Yeah.
And it's a right corner, all in one.
All right, so it makes real easy from the point of view of the installers.
Exactly a very simple and reduces waste, the waste factor in this is like 2 percent.
What about the strength, I mean, don't you have to worry about the...?
No, stand on it.
Please.
Yeah, okay.
You can actually bury this in the ground and back fill both sides before you fill it.
Okay.
All right, let's go through the steps of what else they are actually doing.
You do have to reinforce it, right?
Yes.
Absolutely.
The design is, and the design really came from pan floors on huge construction jobs.
Okay.
A pan floor is, they take away some of the concrete that they don't need.
Yeah.
Right.
All right?
So we're taking away the concrete but adding steel for reinforcement.
And how are we tying it to the slab?
What we do is dowel in.
In this case, because there's so many holes it's hard to place the steel in this slab.
In the slab and have it projecting through.
Right.
Because, then you wind up cutting them off, you're not exact.
Right.
So it's just as easy to place the form down and drill through the cells to where you want the dowels.
Where you want the dowels.
Right.
Which are steel rebars.
Right.
And you can epoxy them in in case of where you have uplift in Florida.
Mm-hm.
Or if not, you just put 'em down in the hole and that's just for sheer.
When you say uplift in Florida, you mean in hurricane situations where you have--
Yes, yes.
Pressure systems trying to lift up the roof.
Exactly.
Now what am I what am I looking at way down here.
Is that an adhesive?
Yes, what we do here in this case, we just put it to the building line and glue it down.
That's it.
So you got the rebar and the glue.
Right, exactly.
Yeah, and then do you have to add additional rebar horizontally to the house?
Yeah.
Every few courses?
Yes.
In this case, the the amount of steel is determined what you want from wind loading or back fill pressure.
Okay?
Okay.
Okay.
In an above grade application we would put the piece of steel vertically every third cell, every second or third cell.
Now we can increase that, like in Florida you need a hundred forty mile an hour wind loads.
Right.
We just add a piece of steel every sell then, in that cupboard.
OK.
It just increases the wind pressure.
And here, one of the objectives obviously is speed of construction and Yes.
And so what we're doing is we're continuing to build this up to 7 1/2 foot height.
In this case, yes.
In this case, we're in, this will be a basement and a two car garage.
And then above that we're actually going to form up a slab system.
Yes, we're gonna actually take a foam, a piece of foam, that will span from here to there with the middle wall.
It's actually going to span from this wall to the center wall, and then back to the other wall.
Now that particular span is like nineteen feet.
We're gonna set that up out of foam, we're going to temporary support underneath of it and then we're going to put steel in it.
And then we're going to pour that slab as well as the wall in one continuous pour.
Fantastic.






