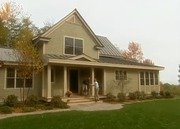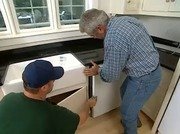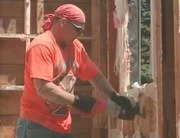Building the Foyer Staircase
Bob visits with carpenter Mark Fortunati, who is building a traditional-looking staircase in the foyer.
Clip Summary
Bob visits with carpenter Mark Fortunati, who is building a traditional-looking staircase in the foyer. The stringers, which hold the treads and risers, are the backbone of the staircase.Mark has already cut and fit the skirt boards. The skirt boards are basically a continuation of the baseboards that go up the sides of the stairs.
Mark dry fits first before gluing the tread on to the first riser. Once he's sure of the fit, he secures it using a good panel adhesive that not only helps it stay together, but also prevents squeaking.
The outside skirt is cut a bit more simply. There's no rabbeting, but it does have a miter cut on each side of the risers for a tight fit. Not every piece is glued together. The spindles (or balusters) sit in the little holes that receive them and are fit, one by one, into the bottom of the railing. Because they aren't glued or nailed, they can float or move as needed with expansion and contraction.





