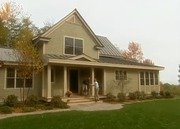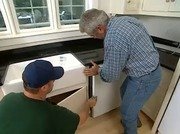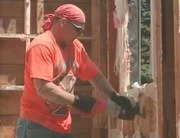Vermont-Style Interior Decorating
Bob tours the first floor of the farmhouse with interior designer Regina Lawrence, who points out many of the Vermont touches that have been included in the home.
Clip Summary
Bob tours the first floor of the farmhouse with interior designer Regina Lawrence, who points out many of the Vermont touches that have been included in the home. For instance, The floor of the front hall is Vermont slate. Also, there is a maple staircase, and maple floors, throughout the rest of the first floor.The living room palette is a blend of beige, green, and persimmon. The wrought-iron lamp is from Hubbarton Forge in Castleton, VT.
All of the furniture in the living and dining rooms are from Clearlake Furniture, including an exquisite marquetry alternately insetting maple in cherry and vice versa.
Decorative glassware is from Simon Pearce headquartered right in Quechee.




