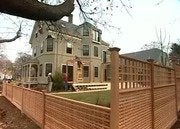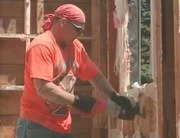Planning for the Second Floor and Master Bedroom
Bob surveys the current layout of second floor, then meets with the general contractor, with whom Bob talks about the plans for the second floor and the master bedroom suite.
Clip Summary
Bob surveys the current layout of the second floor, before he meets the general contractor, Charlie Tomaszewski.The plan is to turn one of the smaller bedrooms into part of an enlarged master bedroom. While awaiting the arrival of the demolition crew, Charlie and Bob remove the old dressing room door, so it can be reused elsewhere in the finished house.
The first step is to pull the pins on the hinges, which Charlie will tape to the door so they don't get lost. To take the casings off, Charlie first cuts the paint line along the casing with a utility knife. This is particularly important if you plan to preserve the existing plaster wall.
Next, Charlie removes the decorative rosettes from the upper corners before he and Bob pull out the casing.





