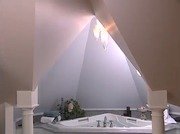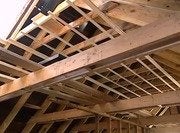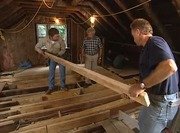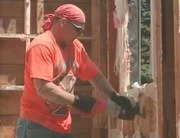Installing the Skylight, Acrylic Block Panels, and Cooling System
Remodeling of the attic floor continues with the installation of Hy-Lite acrylic walls, an HVAC system, and insulation.
Clip Summary
Remodeling of the attic floor continues with the installation of Hy-Lite acrylic walls, an HVAC system, and insulation. On one side of the space is a recently installed skylight roof window.Bob talks about a Hy-lite acrylic wall system that looks like glass brick. It will form a semicircle wall for the half-bath. Bob Small (from My Plumber) has installed the PVC and is handling the rest of the plumbing for the half-bath. The new vent connects to the old cast iron vent, which has been left in place.
The hydro air system that's been installed hangs from the rafters and operates quietly. For heat, it works in conjuction with the existing boiler. For cool air, a direct expansion coil will work in conjunction with an outdoor condenser.
The roof will be insulated with WR-30 fiberglass insulation from Owens Corning.




