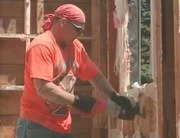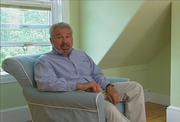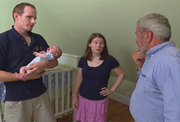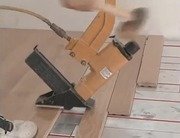Nick Beasley is the proud owner of this terrific house right behind us here and we met Nick once before when he was at the North Bennett Street School here in Boston.
He is now a successful remodeling and restoration contractor right?
Correct.
With your buddy Mr. Reedy.
Correct.
Did i pronounce that right?
You got it.
Good, well tell me about finding this house and coming to Melrose because you grew up in another part of Boston.
Correct, I grew up in Brookline which is about eight miles south of here and we started looking at houses.
This market here was very steep all the houses were very expensive and looking at different neighborhoods.
Little bit further out you got the more affordable it became and we knew Melrose from some family and friends who lived here, and knew that the schools were good and that Mark was pretty good and we originally were looking for single family homes, but then our realtor said you might want to consider a two family because you can get more house for less money, basically, and so.
Yeah, you can get more value.
Correct.
And, of course, the income from the lower rental unit helps with the monthly mortgage payments, right?
Very helpful.
Isn't this a single family originally, though?
It was built originally as a single family about 1895 .
So, it's a true 19th century house, let's relax, and at some point it got converted into a two family.
Yes.
And right now we live on the second and third floors, and we rent out the first floor.
OK, well I'm not going to ask you how much rent you get, but I think it's the great formula for first time homeowners.
Your wife's happy with it?
She is.
She is adjusting to it but she's happy living here, and we're finally being able to get the house put together.
Of course, you bought the house before you realized that the stork was on it's way.
Correct.
Great.
Congratulations.
When's the baby due?
End of June.
About six weeks.
Oh boy.
So, it was built as a single family and these were great big bedrooms that you see in this space, and then some time in the 1940's and 50's we I know exactly when it was converted to a single, rather a two-family, so the spaces that once were bedrooms are now our living room and dining room.
Originally, when we talked about buying a home, I hadn't thought of a two-family.
It seemed daunting to take on tenants and a big old house.
But I went ahead and made the leap, and it's been a great home for us so far.
We've had to do a few things.
Out this door there was a leaky roof, so we had to rip off the deck to access the roof to re-cover that, and so that's a project that is waiting to be completed, but besides that it hasn't been so much work.
The other thing that we did when we first moved in is we thought a lot about color.
And we ended up getting help with a color, because it turns out we weren't so great at picking things out things on our own.
So we chose a blue for the living room, which we love, and then at the suggestion of the colorist who we worked with, we painted this a very different color than the dining room and the living room and she also suggested painting the ceiling so that it would really delineate the space and have it be, to stand out on its own.
The dining room that you see, purple, was inspired by my grandmother's china, so we have the china that you see there, and it really was the reason for us picking the color, and we're thrilled with it.
So we go from the blue living room to the transition space, purple dining room, and then we'll head into the green kitchen.
So we're heading into our kitchen, and right behind the kitchen connected is this alcove space which makes a great office.
It's not our dream kitchen in terms of the fixtures and the cabinets, but it has great space, and we're thrilled to have a place where kids can be.
One of the things that we're thinking about is making it a safe kitchen for kids so that things like cabinets and doors wont be opened.
We're also thinking about safety for the third floor nursery.
So, that's part of the focus.
We have two other bedrooms upstairs and we also have a teeny tiny room that we plan to convert to a bathroom.
It's got great original beadboard, planted EV ceilings, but its going to take a lot of work to get it into shape, as well as the two bathrooms on the second floor that we're working to... hoping to convert as well.
What was wrong with the bathroom?
Well, off the main hall was the main bathroom, and off the master bedroom was a little powder room.
So we've decided to change that and make the powder room off the hallway , and a full bath off the master bedroom.
Sure.
It sounds like a very good plan.
I mean otherwise your guests would have to go through the bedroom to get to the powder room.
Exactly.
So someone had it backwards, right?
We used to have a little a powder room off the master bedroom that was only from here to this wall.
And we had a big bathroom off the hallway, that was the bath for the entire house.
We decided to switch them, and put a little powder room off the hallway.
and to put in a big bathroom of the master bedroom.
And so we started that process, by putting a partition wall between the two and now we're moving into rough plumbing.
Once we removed the floor you can see that we have all the damage that the original plumbers did.
This bathroom was probably done in the 1940's or 50's and they hogged out all material in the original, in the structural members.
Which, honestly, creates a problem.
But, we're lucky enough that we can run our new pipes underneath the joists.
Because we found a drop ceiling below, which has allowed us to plumb both the powder room, in the master bathroom, and we're able to get lines up to the new bathroom that we're going to put on the third floor
So, Nick, I guess the first step for you was to figure out how to get that whole roof insulated, right?
That's right.
When we bought the house there was no insulation, at all.
And this winter, the warmest room in the house was the cupola, which was supposed to be cold storage.
Cold storage?
That's right.
Yeah, so last week you had the fellows from Owens Corning Pro Pink running through the house.
Yes.
It's blown insulation upstairs, that way they can do it without damaging any of the plaster, or the walls, or the ceiling which is great.
That's a good approach.
Old houses can be difficult to insulate.
The odd space framing really creates a different difficult thing for us to use conventional bat material.
The bats themselves are pre-manufactured to be normal spacing, 16 or 24 inches on-center.
This house has a lot of 19 or 17 inch on-center framing, and if the two by fours are actually two real two by fours, and so it makes it difficult to insulate correctly.
Yeah, well the idea is you want to fill all the nooks and crannies in there so that the insulation works well.
The loose fiber glass is mixed with air and blown up through a hose into the house .
Wherever they can can get small into a cavity, they can blow insulation in through the walls, under the attic floor boards and they can even apply it to open stud work.
As in the new construction or in the attic roofs, like this one, up under the copula by stretching a fabric across , stapling it.
Nineteen I guess.
At least.
And blowing the insulation in through the holes.
So Nick what's the r factor up there?
Well, the R value's about 4.25 per inch, and so since we've got 8 inch rafters we get over 30, and are valuable by 30.
That's gonna translate into some serious savings next heating season.
We're hoping so.
Yeah great.
Well our thermal insulation will do a great job of keeping baby's room cool in the summer and warm in the winter, and the next project that we're going to tackle is adding some sound attenuation, also a fiberglass product that will help keep the babies room nice and quiet for those lullabies.
And along the way, we'll spend a fair amount of time re-doing the bathrooms.
That's it for this week, 'til next time, I'm Bob Villa.
Thanks for joining us.






