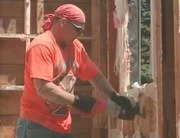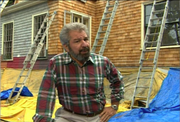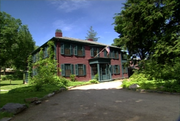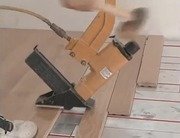All right, our copper smith Fred Mitchell is almost finished with this gutter work but we're getting started on the re-installation of cedar shingles up here.
And you know it's nice because we're going we're talking single style houses are originally, they've always had wooden sheet or single roofs as well as side walls, let's send her up to our roofing contractor.
Jay Sargent.
How are you, Jay?
How you doin'?
Before you get too far along, let's talk about what we're doing here.
Now you you stripped away a portion of the existing roof there's two roofs there, right?
Yeah, yeah.
Two roofs are on this one.
And we figured that the top roof is probably 20 years old, you see there are a lot of curled and blistered shingles.
There are a lot of popped up nails.
There will be a lot of flashing to redo up there as well, right?
Yeah, up around the chimneys and the pipes.
But you always start down here at the edge and you got three courses now.
A lot of communities Have a lot of concern about using a wooden shingle because of fires.
Yep, you have to use a fire rated shingle on the roofs now so that if the house catches on fire, these aren't going to go up immediately, and they won't set fire to other buildings.
Or if embers land on these they're going to smolder and go out.
Exactly, there's minerals and salts that are applied to the cedar so that they gas off and in a fire, it actually extinguishes the embers I understand.
Right, right.
It starves it, and no oxygen gets to it.
And yet the look of it, is just you know as pretty as any red cedar.
Yeah, it just soaks into the shingle.
It doesn't really change the color of them.
And Riley you've got some of the important product right under you right there.
Yes.
Because we've got our traditional sheathing, just boards.
And we're going to shingle right over that but, in between we are putting in some special products.
Right now, this is an ice dam right.
This is a ice dam right now, exactly.
This is where you 'd have a backup problem here.
So what we're doing is putting down this ice and water shield.
Exactly.
And this is a backer part so doesn't stick to itself .
And that goes right over the copper apron that's down here.
Now, this is a relatively new product.
What's this called?
Right.
This is called Cedar Breather.
Right.
And it does exactly what it sounds like, it allows the cedar to breath.
Yeah, when you look at it, even when it's nailed and compressed there's still going to be a space maintained, all throughout the surface of the roof.
So that's there's a bit of air circulation, underneath the shingles.
That's exactly right.
Because the shingles we're putting on here are dry.
That's why they're spacing them, as they put them on.
When it rains, they are going to absorb moisture.
They'll reach what's called a saturation point and they're virtually like sponges up on the roof.
That water's gonna drip through, hit the Paper and come down.
But when it stops raining they are going to be soaking wet and if they don't dry they rot.
Exactly.
That's what...
One of the reasons why a lot of cedar shingle roofs that are applied directly onto plywood, sometimes don't have as long a life expectancy because there's no breather space.
That's right.
The cedar breathers are real good idea Now, you're using stainless steel annular ring nails right.
Yep using that 'cause there's going to be so much moisture in the roof that these are never gonna rust or rot.
They'll to be here as long as the roof is.
Exactly.
Shingles won't loosen up.
Now you start down here.
Why do you leave this much of an overhang?
It's almost two inches.
An inch and a half.
We leave that so that, when the water runs down, it's gonna run down and drip into the center of the gutter.
It can't run back at all, hit the back side of the gutter maybe run into the house.
Now you've got a little bit of a tricky start here cause it's not a straight gable coming down it's got a flare doesn't it?
Yeah Washes out.
We're going to have to run shorter courses of shingles here like this to make the transition, because with, with the longer 18 inch shingle, it leaves a big gap.
Exactly.
You want a shorter.
So what you're doing is you're putting a short course.
Put a shorter course and then a layer of paper to cover you know any of the gap and another short course another layer of paper.
Jay, will you be leaving this much space in between all the singles throughout the gap?
Yeah, we leave about a quarter inch gap in between the shingles because there's going to be so much water onto these and they're not protected like side balls singles
Right.
With no paint they are gonna expand and contract, and we also need a bigger gap for the water to run out so it doesn't gather.
All right.
I'll get out of your way.
I wanna go on the underside of this roof and take a look at some of the things that are happening in the room.
Now underneath all those roof shingles we have a brand new roof structure basically.
The old hundred year old roof is back there but you see all this New timber that is strengthening it so that we could create a cathedral ceiling in a space that's about 24X28.
That's quite a big span and we made some other changes, like the partition wall that was here, is now cut into we have got a nice recess for a big screen TV.
And we got dormers that are going in this side but let's interrupt Brendan Driscoll over here at Driscoll Electric.
How you doing?
Hi Bob.
How are you?
Let 's talk a little bit about the wiring that you're doing in here, 'cause essentially this is new work.
That's right.
And the architect has specked basically where everything goes.
What you're pulling wires along right here now aren't you?
That's correct.
Pulling in some circuits for some convenience receptacles and some lighting.
Yes all those windows and the ceilings of the little dormers that we've built will have recessed lights, and you've already gone around the room.
And boxed it I see?
That's right, basically laid the room out and now were just pulling cables in to all the different locations.
Alright, so where does this one get pulled in through?
This one's actually gonna come down the ceiling here.
Behind the strapping , right?
That's right.
OK.
Now, what kind of cable is this that you're using?
This is nonmetallic sheathed cable, that we're -
And what size is it?
14-2.
14-2.
And that refers to the strength of the copper wire that's in there, right?
That's right.
OK.
Now, most people call this Romex.
And they kind of think of it as the generic name, but it's actually the the brand name for a type of wiring that was invented and developed by General Cable in Rome, New York.
Did you know that?
That's right.
Interesting trivia, right?
1922.
Right.
And it's one of the things that made it so easy to remodel old houses.
That you can pull this cable right through the old work and fish it through walls and plaster and get it to new locations.
That's right.
OK.
Now the, I think the plan calls for a built-in in this location, a cabinet that'll store videos and the like.
Now when you put a box out and you know you're gonna have a cabinet in front of it, have you got it in the right place?
We're actually gonna bring that out another quarter of an inch pull up so that it's flush with the surface.
OK, OK, that was my main concern.
All right Brendon, I won't, I'll get out of your way.
Right got to break now for some messages, don't go away.
I'm afraid that's it, we're running out of time.
Come home again next week when we're going to be building a deck off the kitchen door as well as a little privacy fencing, and hopefully, our windows will be here.
'Til then, I'm Bob Vila, it's good to have you home again.







