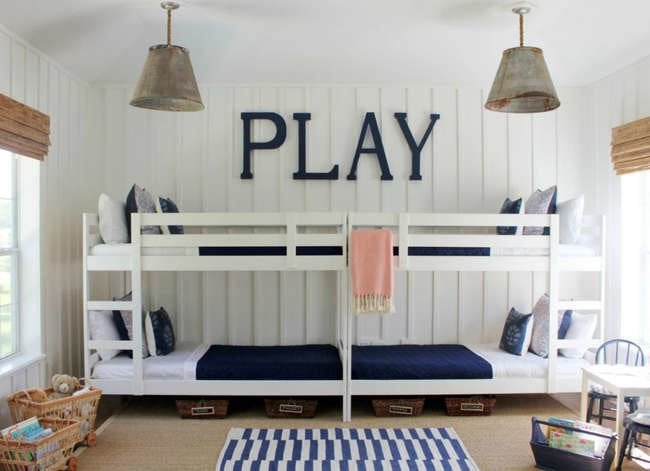

We may earn revenue from the products available on this page and participate in affiliate programs. Learn More ›
Home Advice You Can Trust
Tips, tricks & ideas for a better home and yard, delivered to your inbox daily.
Bookworm Beds
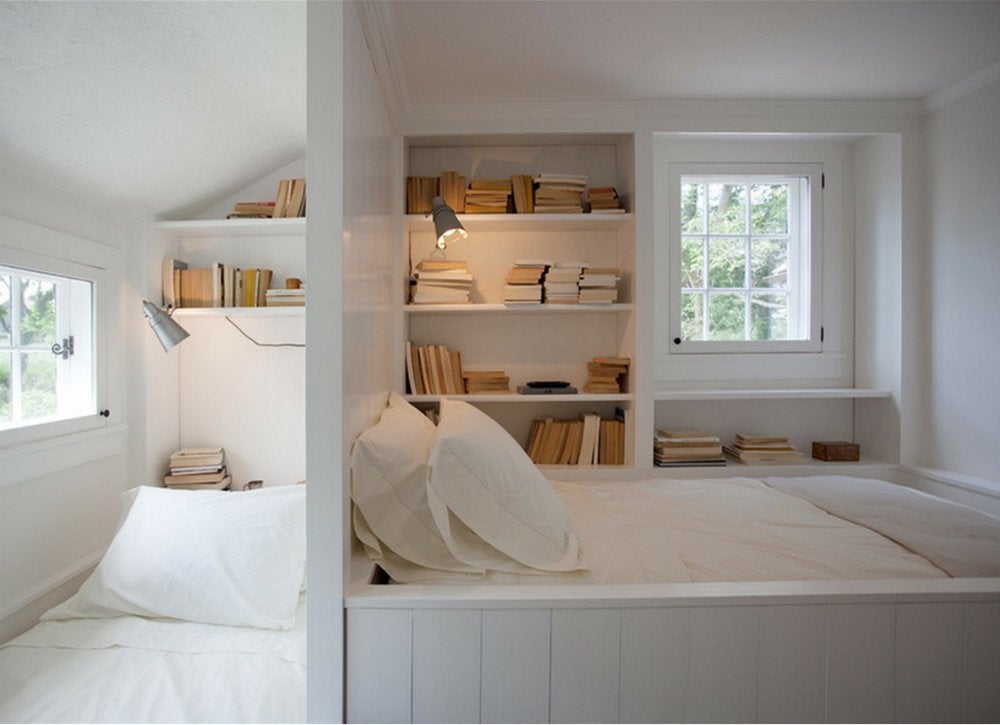
Design by Sullivan Building & Design Group; photography by Kathleen Connelly
This duo of book-nook beds utilizes a small space well. A simple dividing wall creates a headboard for one bed and privacy for both. A window in each nook provides ample natural light during the day, while built-in shelves and positionable lights for both spaces encourage bedtime reading.
Contemporary Play and Sleep
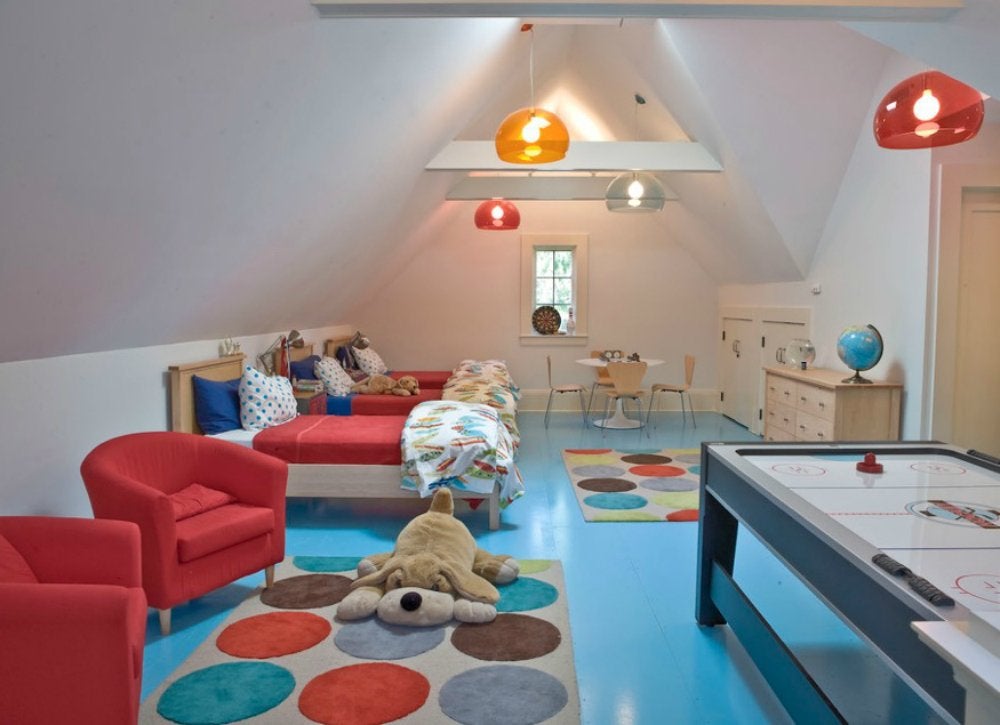
Design by Beinfield Architecture PC; photography by Michele Scotto Trani
With twin beds, plenty of room, and amusements to spare, this converted attic space is now a happy hideaway for three. Color and pattern is saved for the floor and furniture, while the sloping ceilings are painted white to retain an open feeling.
Rustic Loft Space
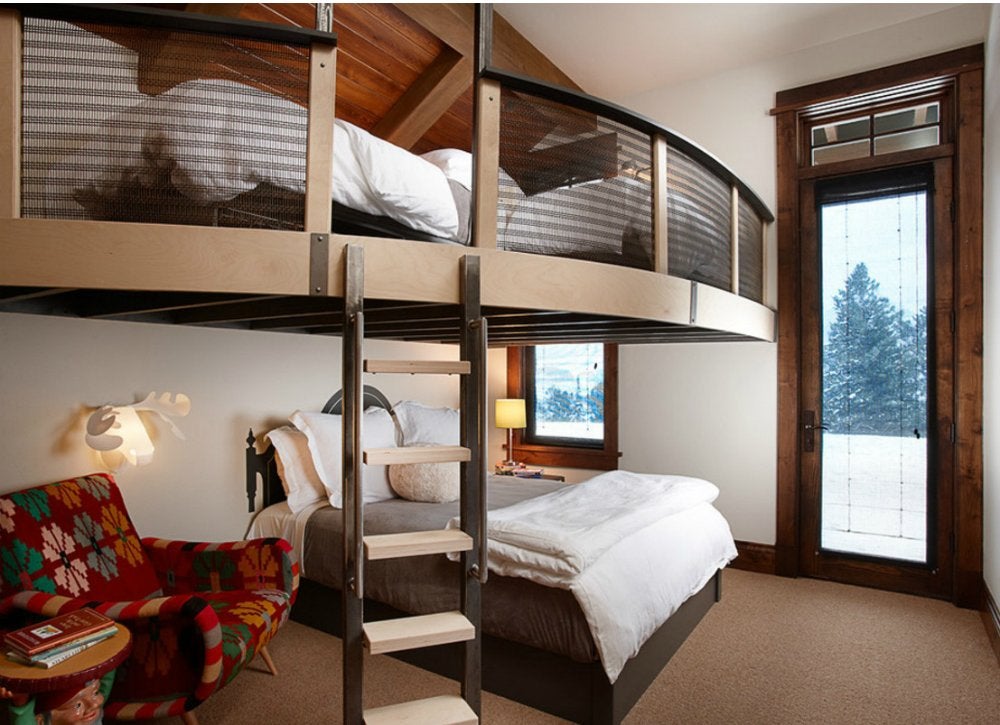
Abby Hetherington Interiors
A rustic-chic guest room offers enough space for a whole family to sleep in this mountain cabin. The metal screen on the loft keeps the room feeling open while still providing safety for those who slumber there.
Modern Built-In
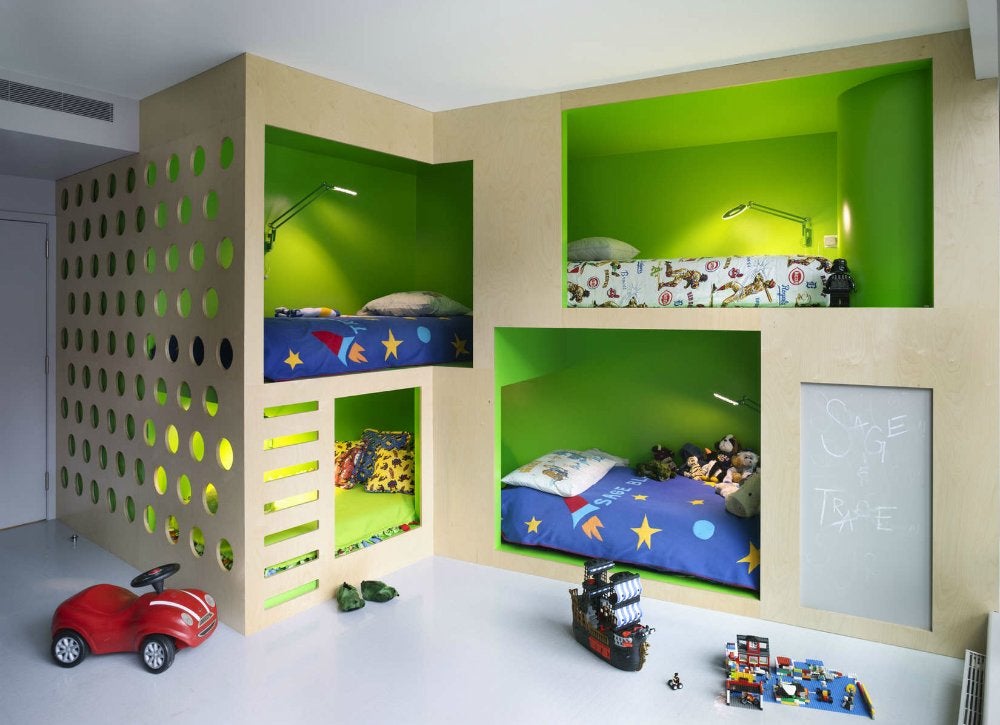
Incorporated
An ultramodern playhouse promises tons of entertainment and also sleeps four. Complete with a chalkboard and climbing wall, these built-in cubbies are irresistible at any hour of the day.
Multitasking Fold-Out Beds
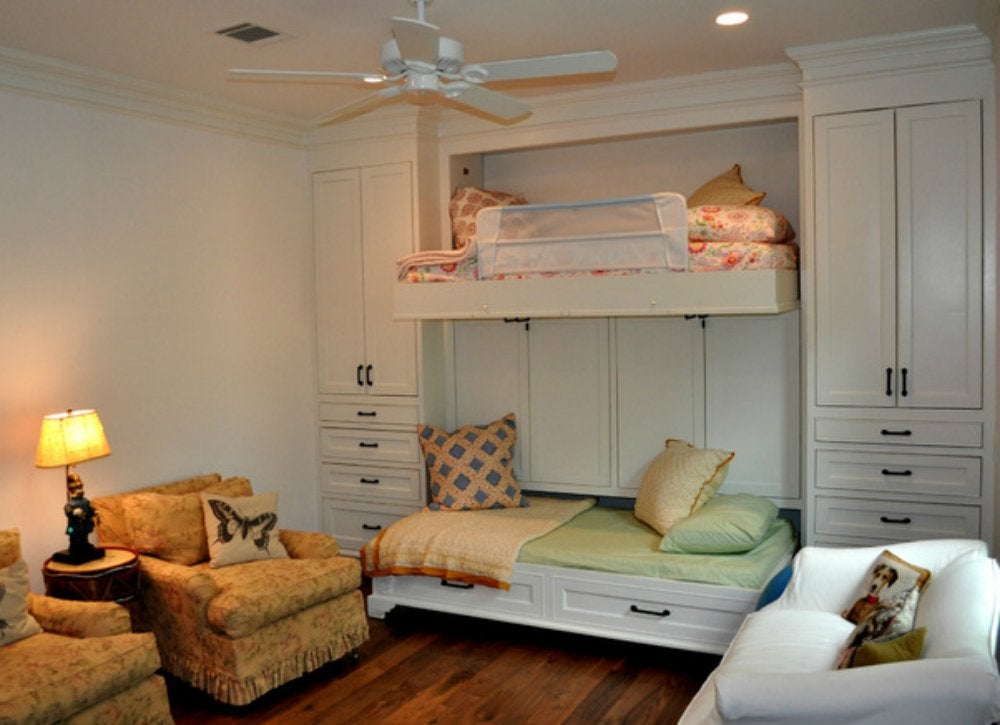
Parker Stuckey Residential Design
Hideaway bunk beds help this room serve multiple purposes. Most often, it’s a sitting room and workout spot, well supplied with a wall of built-in storage. When the grandchildren come to visit, the top bunk pulls down and the bottom bunk slides out of the cabinets for a sweet place to sleep.
Beach Style
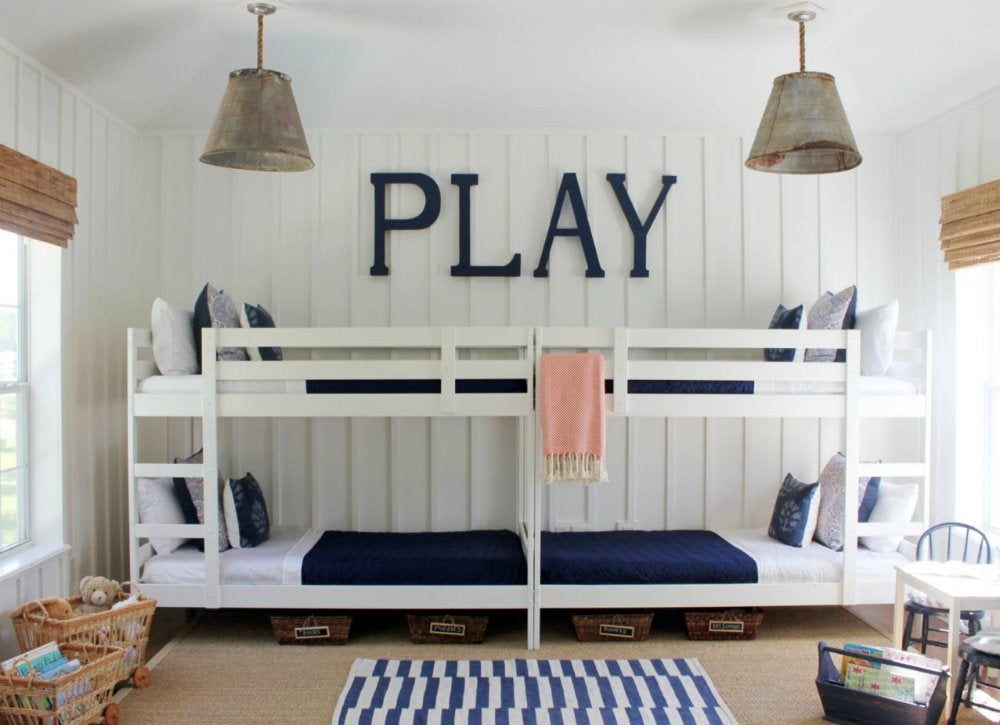
Achieve a custom look with two bunk beds set end-to-end on a long wall. Painted white to match the walls, the bunks blend right in. You get sleeping space for four, and plenty of room to do more.
For Cramming Everyone In
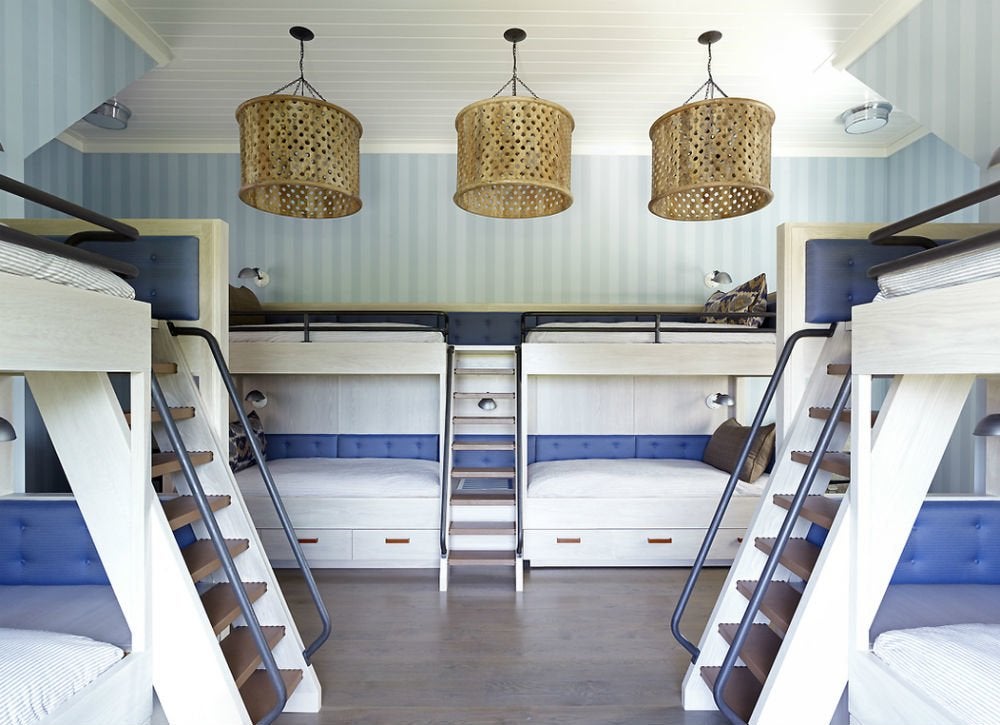
Design by Stephens Design Group, Inc.; photography by Peter Murdock
The more the merrier! Reminiscent of dormitory days, this beach house bunk room is outfitted with built-in bed units with room for eight to sleep, as well as underbed drawers for practical storage. Tufted blue upholstery surrounding each sleeping spot swanks the whole place right up.
Attic Bunks
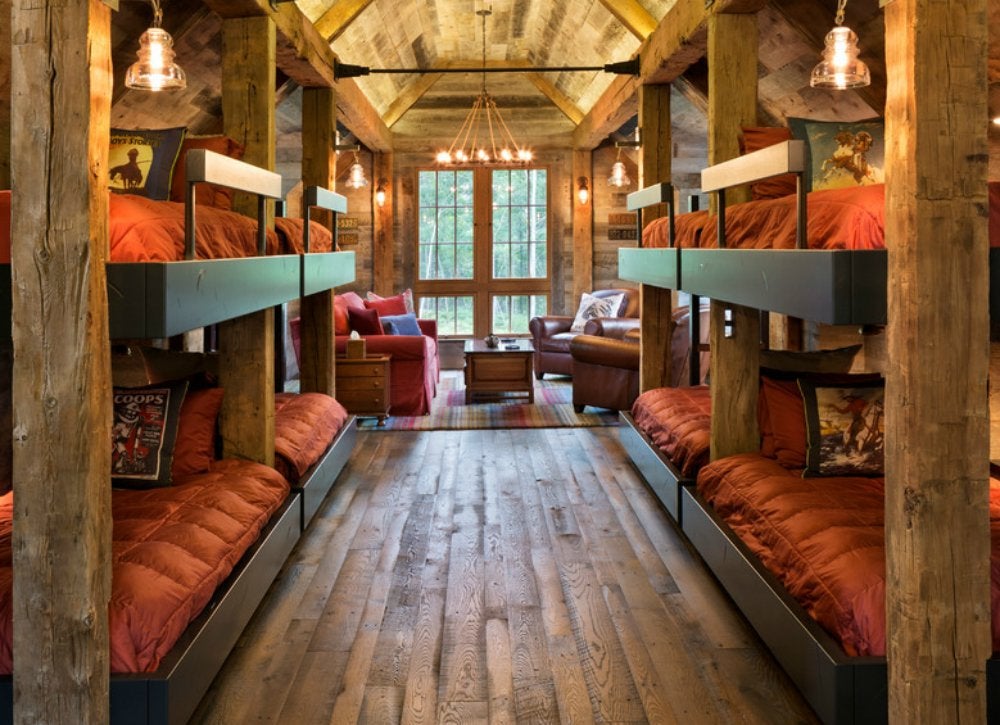
This lodge-like attic is perfect for a large family or gaggle of grandkids. Bunk beds line the walls at one end, while a sitting area anchors the other. Rustic support beams and reclaimed wood floors and ceiling echo the woods of the northern Wisconsin landscape just outside that big glass window.
Floating Beds
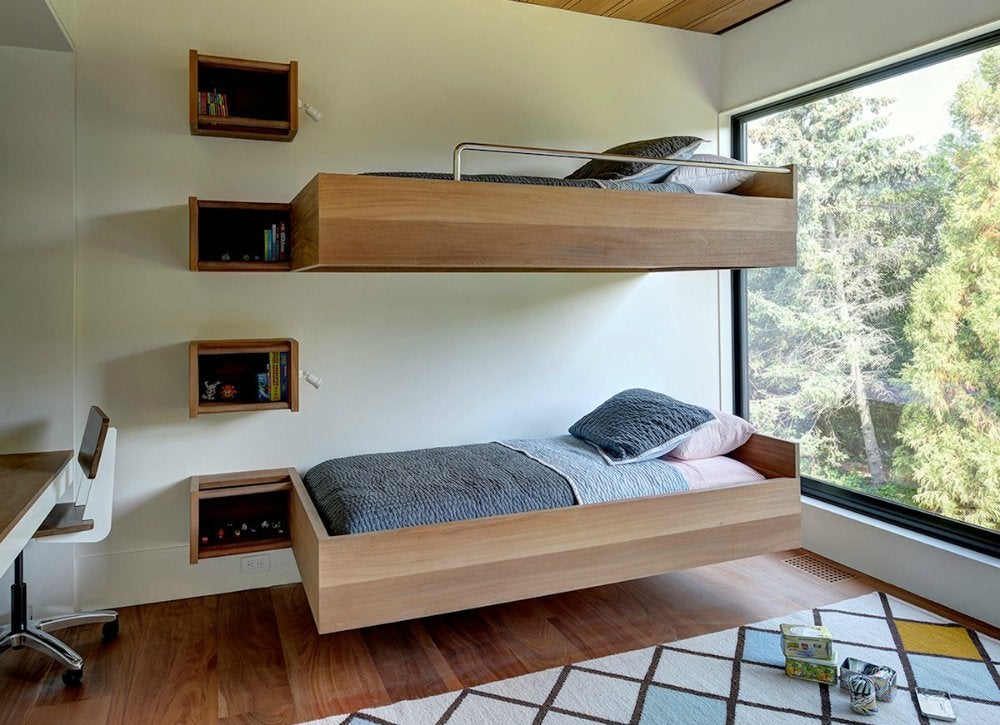
Bates Masi + Architects
Even in a small room, you can accommodate multiple people. These streamlined, wall-mounted bunk beds appear to float in midair, letting the modest space appear unfettered and surprisingly spacious. Rungs incorporated into the bookshelves serve as the ladder, making the most of the available square footage.

The Homeowner Survival Kit
This year’s Bob Vila Approved is a hand-picked curation of tested, vetted, must-have essentials for surviving homeownership today.