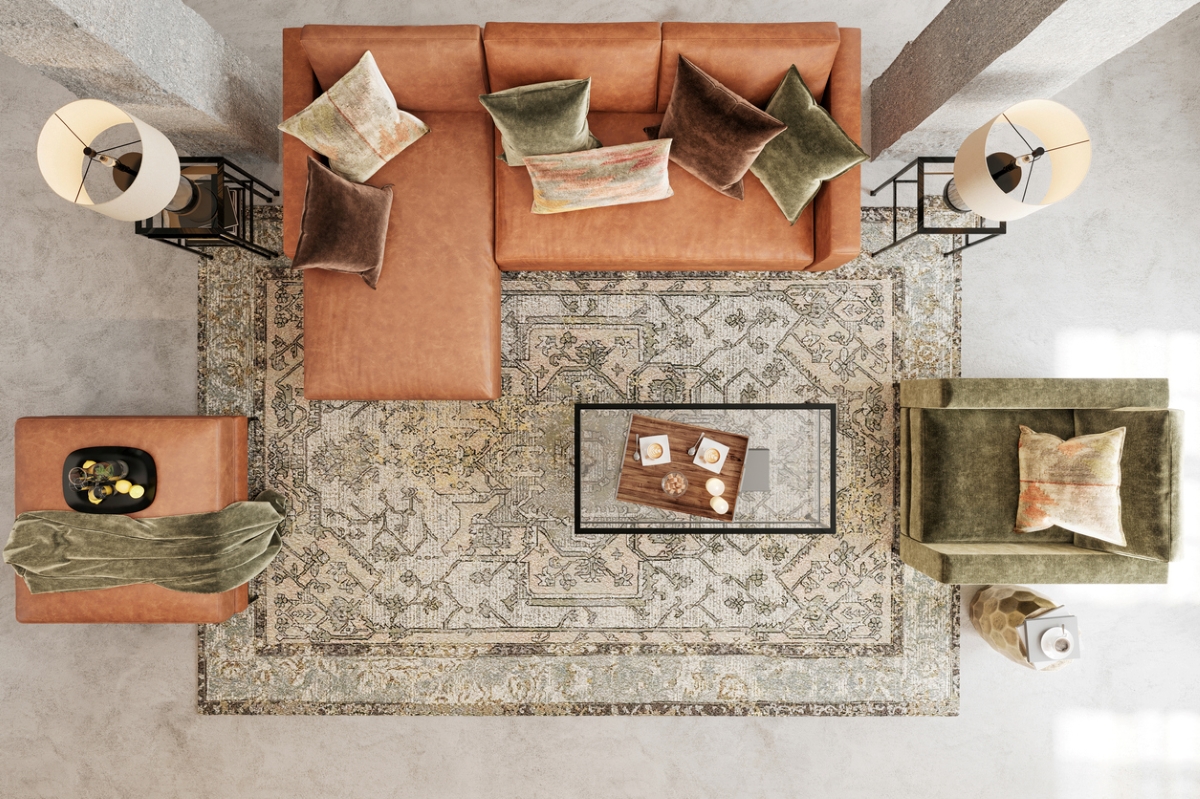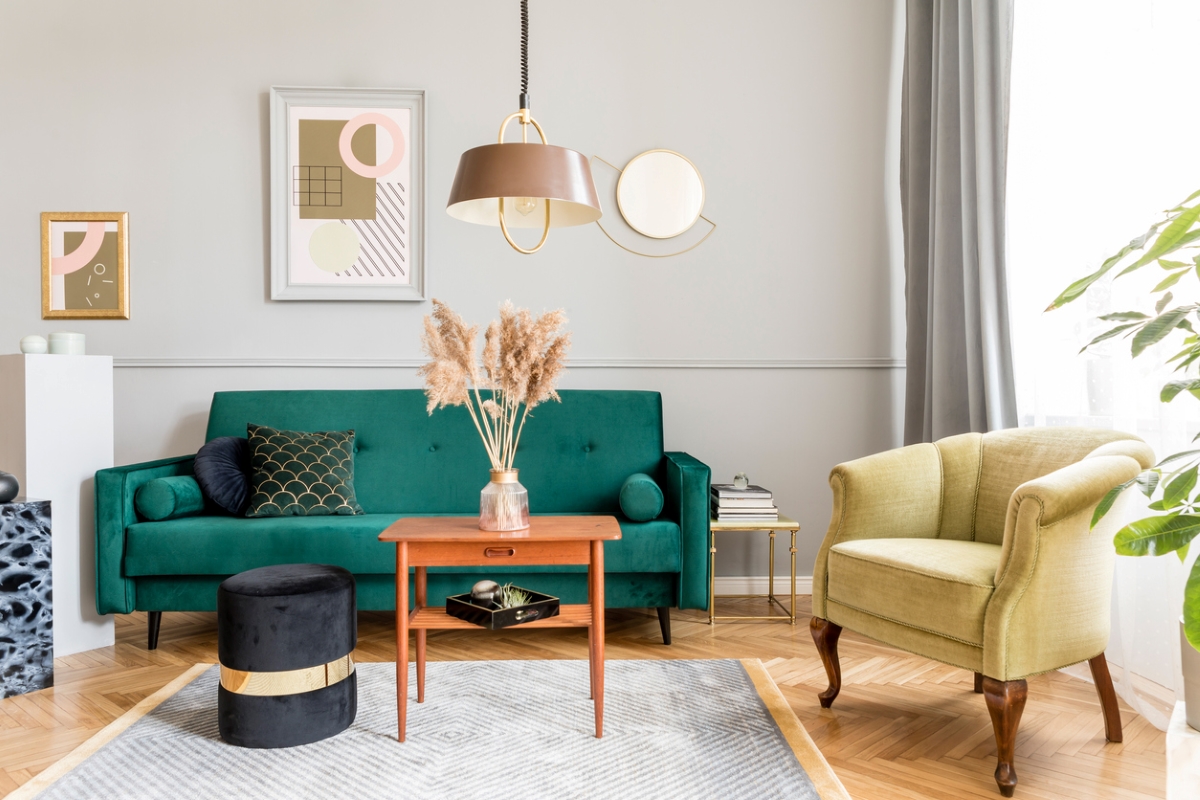

We may earn revenue from the products available on this page and participate in affiliate programs. Learn More ›
Just about everyone knows the purpose of the kitchen, bedrooms, bathrooms, and dining room in a home. However, that isn’t always the case when it comes to family rooms and living rooms. Many are unsure or confused about their differences and intended use.
While some homes include both a family room and a living room, other smaller or informal homes may only have one of these spaces. When there is only one of these spaces, it can make it even more confusing to distinguish between the two types.
The good news is that there are a few easy ways to tell a living room apart from a family room, even when there is only one in a home. Read on to learn about some key family room vs. living room differences.
RELATED: 11 Retro Living Rooms Ideas We Almost Forgot About
Living rooms tend to be more formal than family rooms.

Living rooms are more likely to be used as formal living spaces, while family rooms—also called dens—offer a comfortable, cozy, and informal environment. This distinction impacts the type of furniture and decor in each space. While both living rooms and family rooms may feature sofas, you are unlikely to find the same style sofa and fabrics in a formal living room as you would see in a family room.
Living rooms often feature elegant couches selected for their appearance, while comfort is typically a more important feature when selecting furniture for a family room. The layout of the furniture in a family room and living room also varies. In a living room or sunken living room, the sofas, end tables, and coffee tables are placed towards the center of the room, creating more of a conversational area. Conversely, in a family room, the furniture is more often closer to the walls to leave more space in the middle of the room.
Typically, a living room is located toward the front of a home whereas a family room can be located anywhere.
One important difference between a living room and a family room relates to the location of each space within a home. In most cases, living rooms are found towards the front of a home. This location makes the living room a convenient spot to welcome guests. Additionally, the living room is commonly located near the dining room, so it can serve as an ideal space for the family to gather for special occasions.
Family rooms are often located anywhere in a home, though they are traditionally located towards the back of a home. The den vs. living room difference makes sense when you consider the function of each space. Welcoming guests in a formal living room would be much more difficult if they had to walk through several other rooms in the home.
While the standard size of living room and family room can vary, these two rooms are often among the largest spaces in a home. The average living room size is approximately 16 feet by 20 feet, or 340 square feet. The average family room is a little smaller, typically around 15 feet by 12 feet, or 180 square feet. A large living room provides more space to hold storage units, big sofas, entertainment centers, sculptures, and other decor items.
Family rooms are often designed around media consumption while living rooms are more quiet spaces.

A family room is traditionally a space for the family to enjoy time together and stay comfortable. For this reason, many family room designs center around media consumption. Family rooms often feature a large screen television, speakers, or gaming consoles. Family rooms can also be an ideal space to relax and read a book or play a board game with others in the family. Basically, a family room is the main space for key everyday family events and interactions.
Living rooms, on the other hand, are typically more quiet spaces. One could sit in the living room to read a book or engage in a deep conversation, but you are unlikely to find a television, gaming consoles, or board games in a formal living room.
The great room vs. living room vs. family room difference is another area of confusion for many. Great rooms are multifunctional spaces designed to accommodate the needs of each homeowner. They can function as a home office, media room, playroom, or even an informal living room.
A living room usually has a more elevated aesthetic than a family room.
The aesthetics of a living room and a family room can also vary. As mentioned above, a house living room is more of a formal living space. While the exact decor scheme of a living room can vary from retro to modern to neoclassical, they are more likely to include higher-end furniture pieces or antiques. Decorating a living room—including drapery, paintings, and sculptures—is also likely to be more expensive than decorating a family room.
Family room design is much more casual. The focus of the family room is on comfort and function. For this reason, you’re more likely to find plush or reclining couches, sofa beds, large televisions, and other items essential for the family’s day-to-day life. In homes with children, a family room is often used as a playroom, so there may also be toys or children’s books in the space.
Ultimately, there are no hard-and-fast rules when it comes to the family room vs. living room debate.

In the end, the technical living room vs. family room difference doesn’t have to dictate how you use each space in your home. Moreover, as open floor plans are becoming more popular, it can be difficult to distinguish between a living room and a family room.
As you’re decorating your home, there are no right or wrong choices. Think about the layout and home furnishings that will best meet the needs of all the members of your household. Whether your home’s floor plan includes just one small living room, a large communal space, or a second living room, making the space work for you and your household is all that matters.
RELATED: Have You Heard of the 60-30-10 Rule? Here’s Everything You Need to Know About This Design Tip
