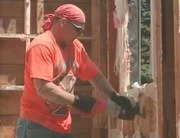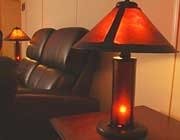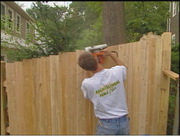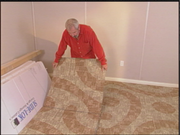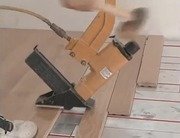Hi I'm Bob Vila, welcome to the show.
We've got a project underway here in Melrose, Mass refinishing a basement space.
We will show you some of the plumbing work we're doing down there, including how the pex tubing gets run around.
Also, basement systems, part of the water proofing, involves putting in a perimeter drainage system.
Also we'll be installing a whole house water heater from Rinnai, stick around.
When you're remodeling a basement space, one of the first things that you want to keep in mind is that you want it to be a dry living area, so last week we started looking at some of the problems this house has; water infiltration from the exterior is something that is a common occurrence when you have gutters, and when those gutters get dirty or when the conductor pipes get clogged, you have water logging the soil around the house.
So we've got water-shoots that have been installed at the base, at the bottom of each one of these conductor pipes to get rid of that water and let it just flow away from the house.
We also got other, smaller problems to deal with, which involve pointing up a chimney base, and things like that.
Then, on the inside, we've already dug a perimeter trench around the whole slab of this area, and today we're going to be looking at some of the finishing touches that go in there.
But behind me is a barrier, two types of barrier that were also installed last week, one of them in the finished space which basically acts as a moisture barrier but also as reflective so that it helps conserve energy, and then this one in unfinished space where in the area that will be framed off for equipment such as the water heater and the furnace.
This basically also keeps any moisture that tries to filter through the foundation on that side and it will actually drip down and into these channels.
Now, Larry Jenesky is over here and he's going to explain the rest of this installation.
Larry, we're continuing with the... what's this one called?
The waterguard?
The waterguard, right.
Yeah.
And so that's the conduit around entire perimeter.
That's right.
So, what's he doing with the stone and stuff?
He's setting the waterguard to elevation and we backfill it with drainage stone to make sure that it's a proper elevation.
It'll take all the water from the walls, from underneath the floor and drain it all around to the sump.
OK .
So the crushed stone will hold it in place at the right level and pitch.
What's this gizmo you've got right down here?
Yeah, this is called the waterguard port and We put this in for a couple of different reasons.
One is, it's an inspection port, so you can see what's going on inside the system afterwards, after this is all concreted up.
But also, in this basement, we're going to be putting in a dehumidification system and it provides a good spot, if we knock this out, it provides a hole for the condensing line from the dehumidifier.
So you can have a three quarter inch line go right in there, for the condensate.
Right, right.
OK.
Then let's talk about the most important component of the whole operation, I suppose, which is the sump.
Right, yeah.
This is going to be a triple safe sump system that we install here.
And this has three pumps in it so that, if one pump ever fails, we have backup pumps to take the...
The water out of here?
That's right.
So that there's no risk of flooding from pump failure.
So what you have here is a wonderful little model.
Yeah.
This is a model of that triple safe sump system and see there's three pumps.
This is your first pump, it's AC operated.
This is your secondary pump, this is an AC backup pump, so if this one ever fails then this one will take over.
And those are both hard wired to the house electricity?
That's right.
OK.
And in some basements, they get a lot of water.
So if one pump can't keep up with the amount of water in a big heavy rain, then both of these pumps will operate simultaneously to get over double the amount of water out.
But isn't the pipe, I mean, aren't you limited by the diameter of the pipe?
That's right, and that's why we have two different discharge pipes coming out of here.
OK.
And run them both separately to the outside.
I see, OK.
And then the third pump?
The third pump is a battery operated backup pump.
So if the power goes out the water will rise to its operating range and that will automatically pump the water out off a battery power supply.
Excellent.
OK, so we've got the lid on it and we're just adding more crushed stone to secure it.
But there's always going be some standing water in that.
Isn't that a problem?
Normally it would be, but this sump system has an air tight lid on it, so that pool of water that's sitting there all the time doesn't evaporate.
So it can't evaporate back in, all right.
Yep, and we've also included an airtight floor drain in the sump lid.
This way if there was a plumbing leak from any plumbing source in the house, it would run to this low spot and then run down this floor drain looks less watered down.
But then the air cannot come up, because it has a cup and a check ball underneath that floor drain.
So, you've thought of everything.
We try.
What about if you run out of power and you go on battery power?
Well, that's important that the home owner knows that they are on battery power.
So this is the charger box and control box for the battery back-up pump.
And we are going to mount this on the wall up there .
And there's a loud alarm that sounds off when the homeowner is on battery power to tell them, hey you've got to restore these primary pumps before the battery goes dead.
OK, it seems like you you've thought about everything, but there's got to be some other potential problems down the line.
I mean you're taking all the water that collects here up, and then through in between the ceiling joist to an outside location.
What about issues of freezing?
Yeah, that's an important issue, too.
And we have a solution to that.
They are called Ice Guard Fittings and we mounted them outside already.
Alright, so that the Ice Guard prevents any icing from occurring and forming all the way into the house?
Well, it doesn't prevent the discharge line from freezing underground outside.
But what it does in the event that it does freeze, it has openings to allow the water to eject automatically out and away from the house so you never get flooded because your discharge line from your sump pump is frozen.
Excellent.
It's an ingenious system.
Thanks very much, Larry.
Thank you.
All right.

