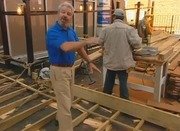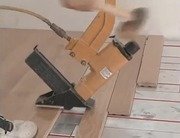Architectural Plans for Warehouse Conversion
The rehabilitation of this disused warehouse will consist of 1) converting each of the three upper floors to separate living spaces and 2) remodeling the commercial space on the ground floor.
Clip Summary
Inside the vandal- and age-damaged building, the warehouse rehabilitation will consist of converting each of the three upper floors into separate living spaces. On the ground level, commercial space will be created.Chris Vila greets Della Valle and Bernheimer Design to discuss the plans for the second level's living space. The initial plan is for a contemporary design that highlights the better-preserved elements of the existing space.






