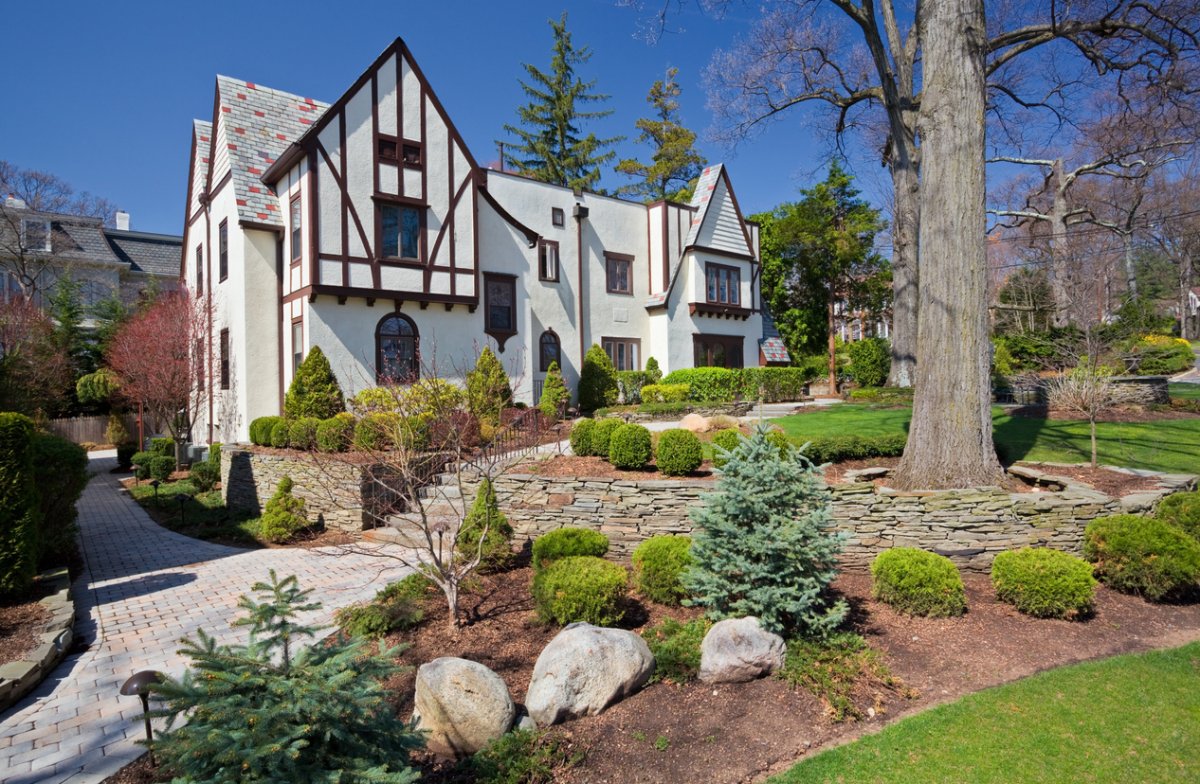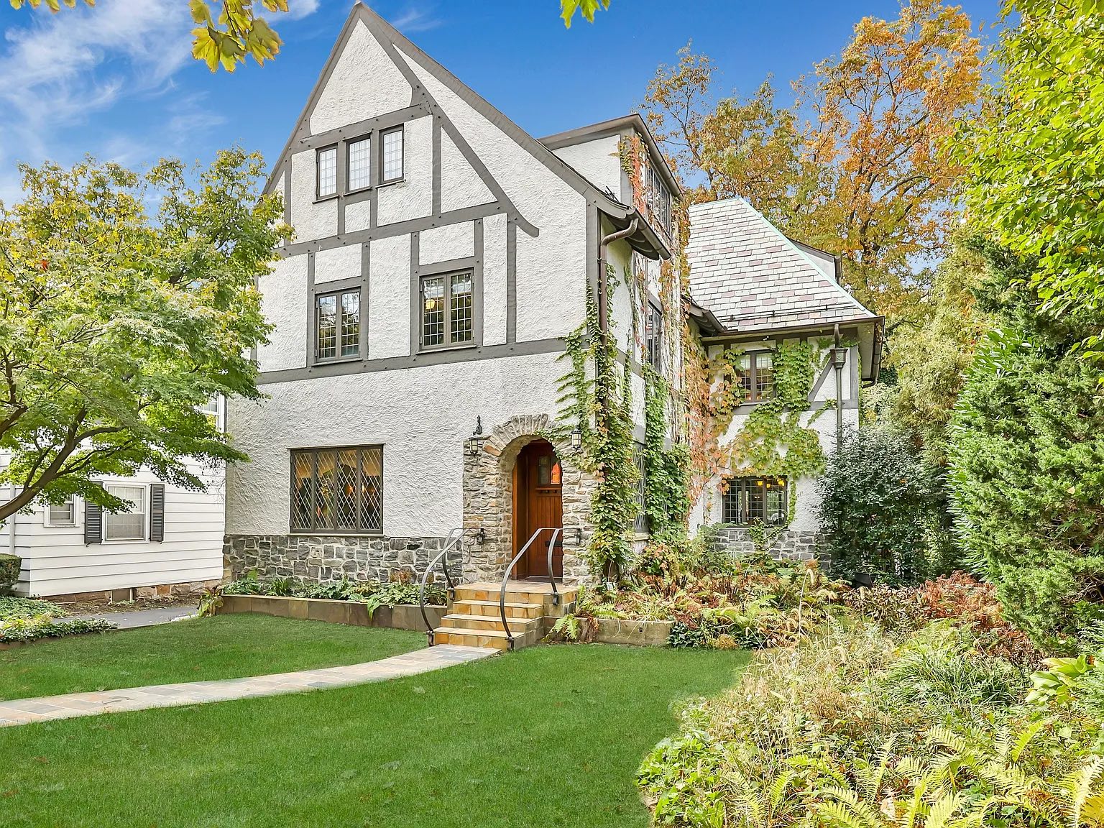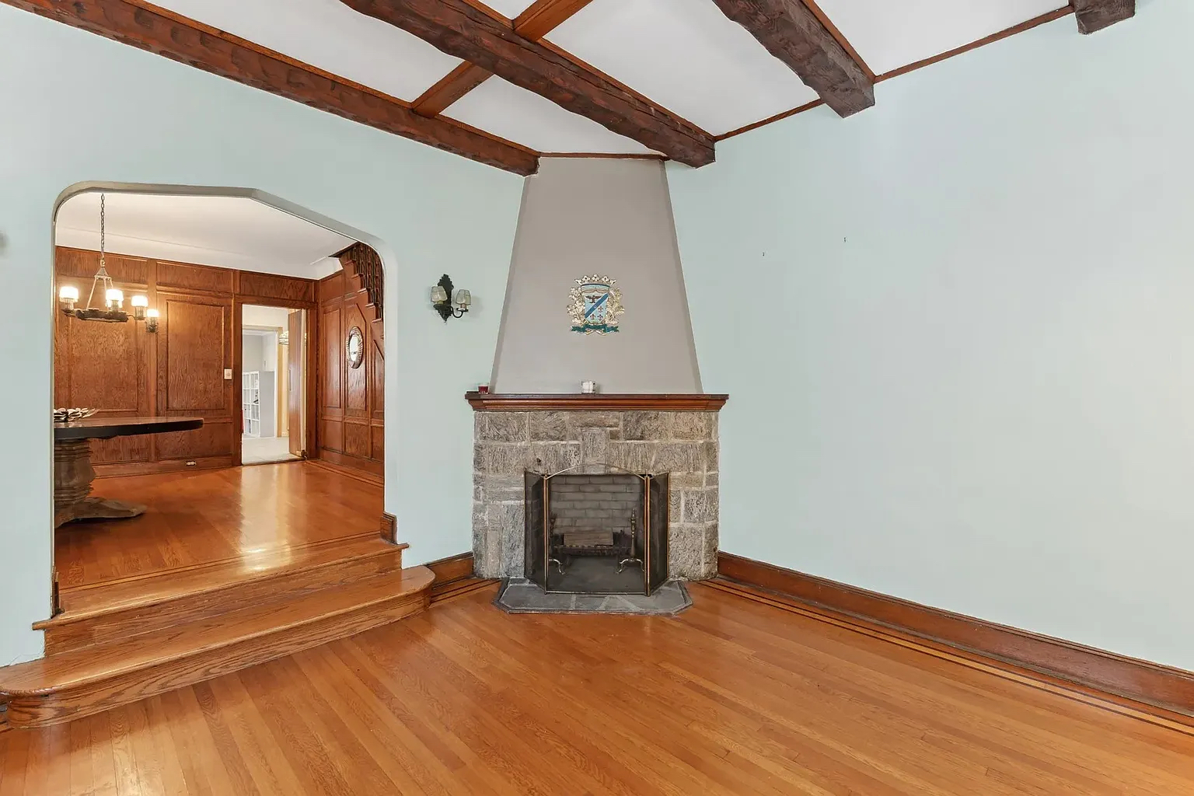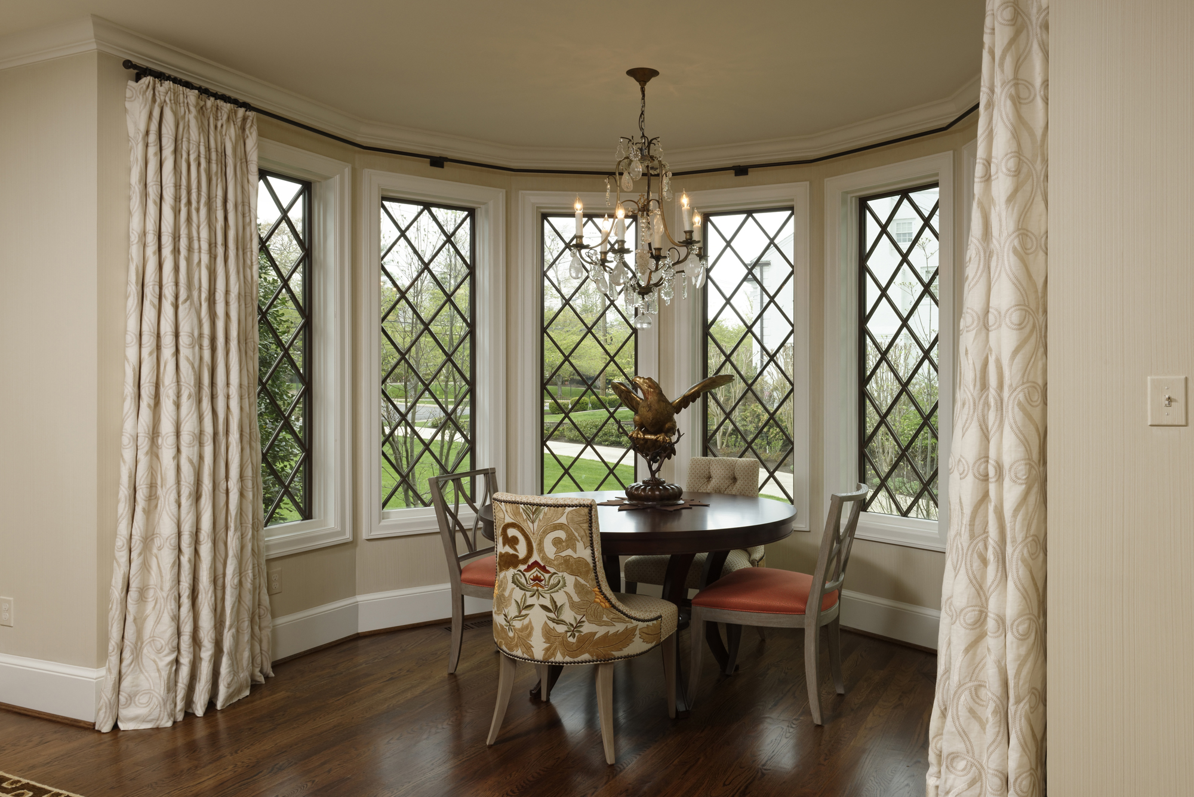

We may earn revenue from the products available on this page and participate in affiliate programs. Learn More ›
If you’ve lived in or near a suburb, you’ve probably seen your fair share of Tudor-style homes, typified by stucco or brick exteriors, half-timbering accents, and steep roof gables. The Tudor-style house has a rich history dating back centuries, originating in England before reclaiming its crown in America.
English Tudor Houses

Tudor architecture arose in England in the late 15th century and remained prominent until the mid-16th century. The familiar brown-and-white exterior of the modern Tudor house captures the look of post-Medieval English village homes, which were commonly built with a combination of white plaster-like daub and tar-sealed timbers, also known as half-timbering.
An English Tudor house could also feature a thatched roof, tall multi-paned windows, slender columns, towering spires, and tall stone chimneys. Over time, some well-to-do commoners even opted for brick or stone between timbers, but the original Tudor style was already beginning to fade in England by the start of the Elizabethan era.
American Tudor: The Revival

In the early 1900s, Tudor house style reemerged in well-to-do U.S. suburbs, giving these American counterparts the nickname of “Stockbroker’s Tudors.” These Tudor Revival homes blended old-world design with contemporary construction techniques. They maintained the steep rooflines, gabled windows, and arched doorways of English Tudor houses, while stucco and brick facade replaced daub and masonry, and thatch gave way to slate roofing. Similarly, dark wood trim and faux timbers substituted for traditional heavy timber construction, as this new Tudor-style house was built using modern wood-framing methods.
Tudor house plans of this period commonly included many of these design elements:
- Steeply pitched roof with multiple gables


American Tudor houses reached their peak popularity in the 1920s, with famous examples built during this prosperous time including the Ford House in Grosse Pointe Shores, Michigan, the Getty House in Los Angeles, California, and the Joe M. Beutell House in Thomasville, Georgia. However, expensive Tudor-style home construction declined as the Great Depression swept the nation. By the 1940s, the Tudor Revival was largely over, falling out of favor as more modest homes that were cheaper to build proliferated.
Remodeling a Tudor House

Today, Tudor-style houses are once again a popular architectural choice, and many restored Tudors sell for over $1 million, depending on location. Some Tudor houses in greater need of TLC can be bought at more affordable prices, but renovating and maintaining this unique style of home will be cost-prohibitive for many. Before you decide to take on a Tudor renovation, understand the expenses that might be looming on the horizon.
- If they’re original, decorative half-timber boards may need replacement. It’s likely they’ve decayed or rotted over the years. Synthetic wood and stucco are now attractive options for a half-timber exterior, and plaster interior walls are often replaced with drywall.
- Brick cladding may need repointing. This time-consuming repair process of repointing brick involves grinding away and replacing the mortar in the joints.
- Interior wood may require stripping and refinishing. This is especially likely if the original millwork has been painted.
- Electrical wiring should be checked by an electrician to ensure it’s up to date. Many Tudor houses were updated in the 1950s and were rewired at that time. Unless the wiring has been updated again within the last 20 years, it may not be sufficient to run modern appliances. You may need to rewire the home again.
- Window can be replaced to save energy. A Tudor house’s many windows reduce its overall energy efficiency. Replacing old casement windows with new high-efficiency versions will help, but this update could get costly. Old windows are rarely standard sized, and custom-made windows are expensive.
- Utilities will likely be more expensive. Even when a Tudor-style house is completely remodeled, be prepared to pay higher-than-average utility bills. These homes often have upwards of 10,000 square feet of living space to heat and cool.
- The roof should be regularly inspected for leaks. Roof maintenance is often an issue in Tudor houses thanks to multiple intersecting roof lines, which are prone to leaking. Because the roof valleys are steep, you could pay $30,000 to $60,000 to have the roof professionally replaced.
Tudor Elements in New Construction Homes

If you long for the Tudor look but aren’t ready to tackle a fixer-upper money pit or buy a fully restored home, consider incorporating these elements of Tudor house style into a newly constructed home:
- Steeply pitched roof lines
- Stone, stucco, or brick cladding between half-timber boards
- Roof gable dormers
- Tall gabled windows with multiple panes
- Arched doorways
- One or more tall brick chimneys
- Neutral color palette (browns, tans, white and cream)
- Stained wood interior trim, such as wainscoting
- Exposed ceiling beams (can be faux)
- Brick or cobblestone sidewalks and driveway
With additional reporting from Jennifer Stahlkrantz and Phillip Tinner.
