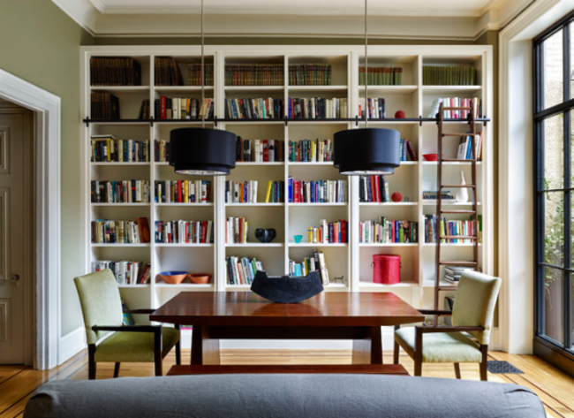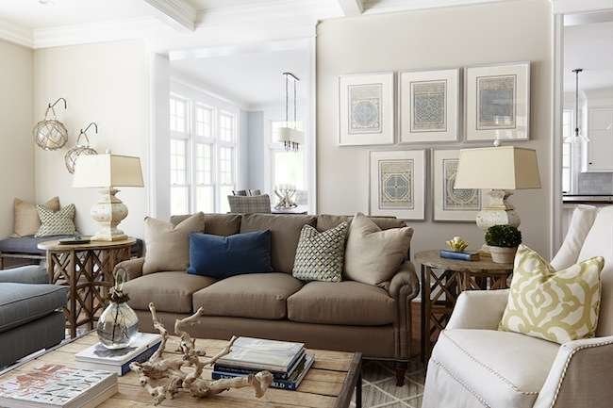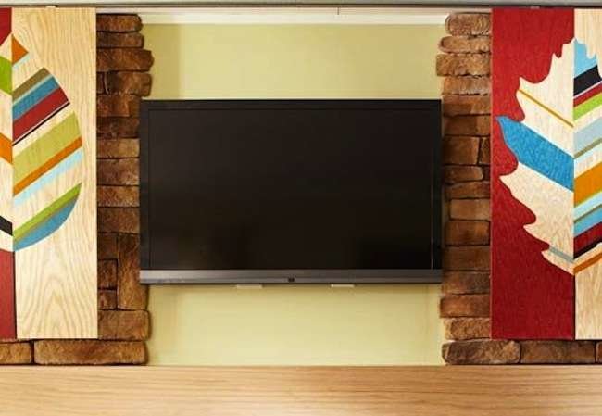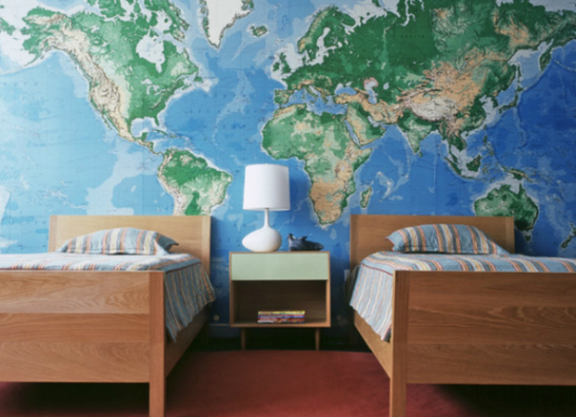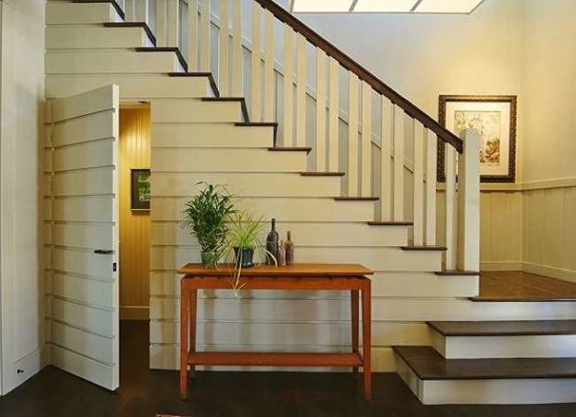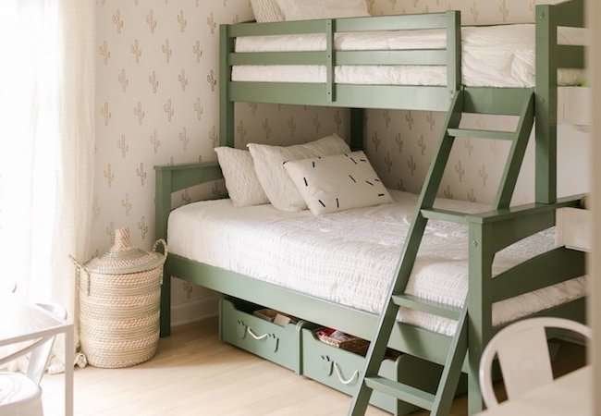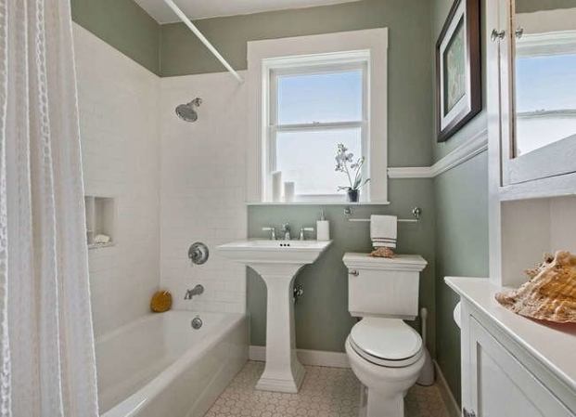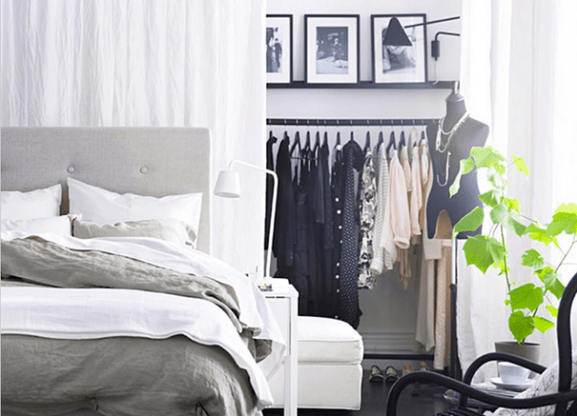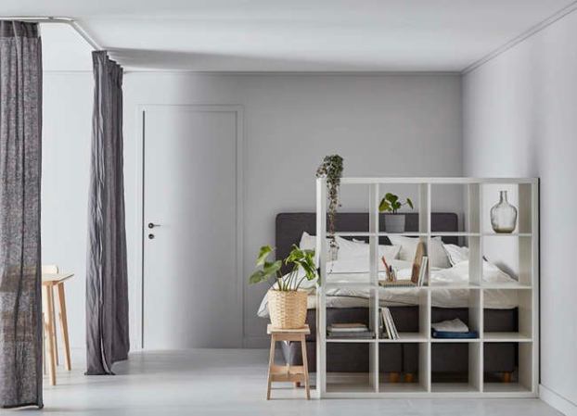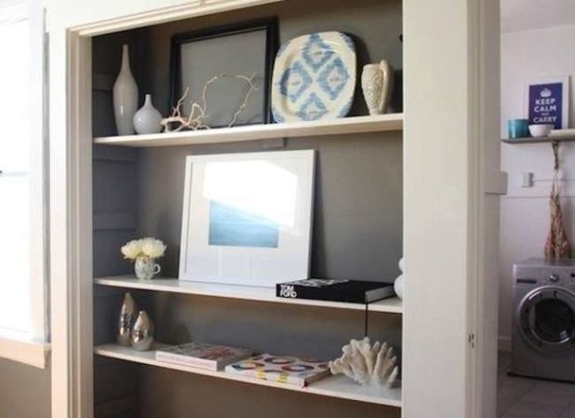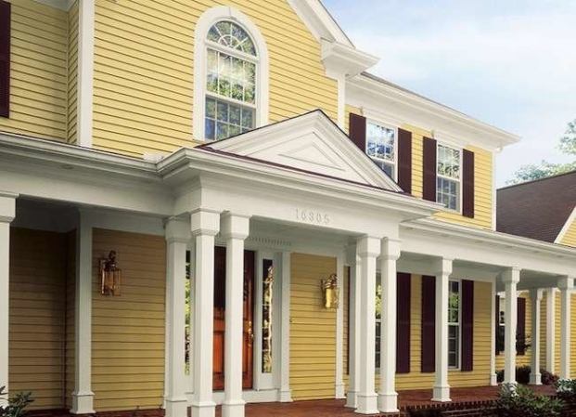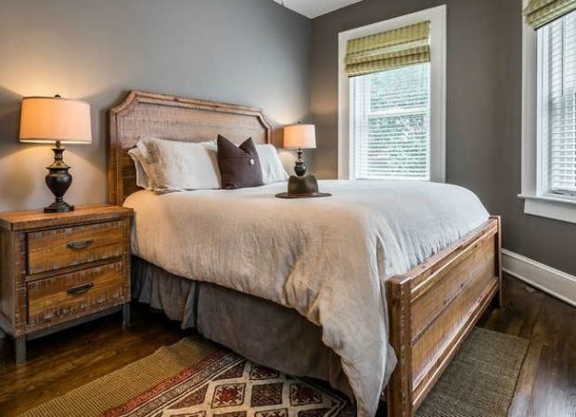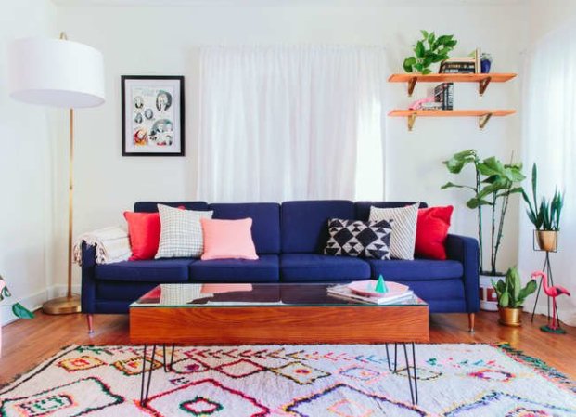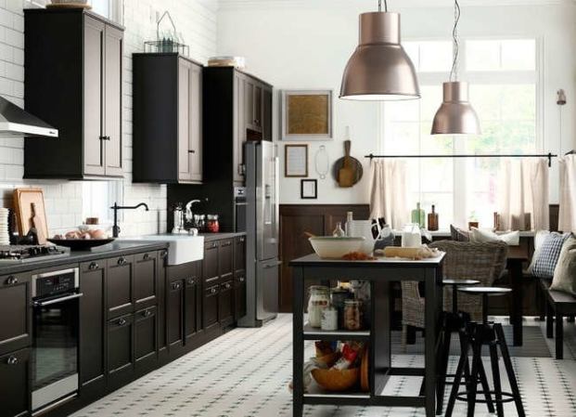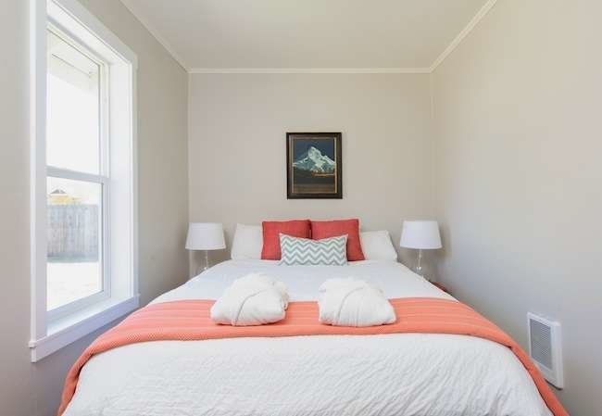We may earn revenue from the products available on this page and participate in affiliate programs. Learn More ›
Laundry Room/Work Space
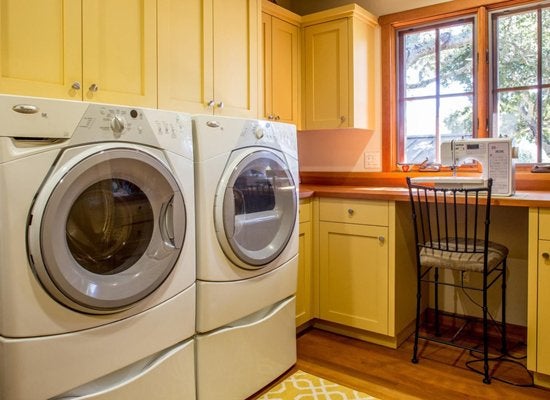
Zillow Digs home in Carmel, CA
Workhorses can toil in comfort in this open-concept launderette that seamlessly transitions from washroom to workroom. A DIY desk or craft table with a desk chair can do double duty as an office or folding area, ideally situated to catch the natural sunlight from a window.
Related: 9 Easy Designs for a DIY Desk
Dining Room/Library

Design: Rasmussen/Su; Photo: Jeffrey Totaro
Give your dinner guests food for thought by crafting a towering home library inside your dining room. Built-ins on the dining room wall—whether just bookshelves or a more elaborate setup with an antique rolling ladder—are sure to occupy dinner conversations without occupying extra space. For a really cozy reading room, add an overstuffed chair in a corner or a cushioned window seat set off from the dining area.
Gym/Playroom
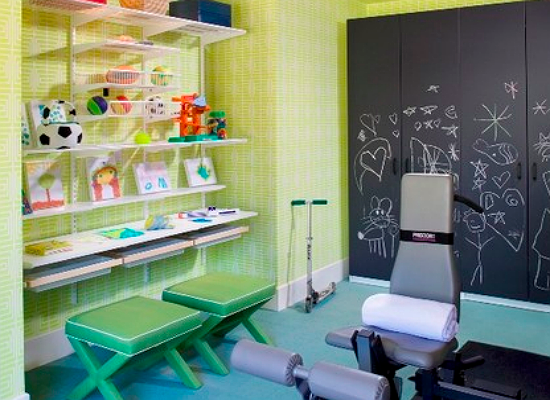
Entertaining your children while you work out is as easy as child’s play when you carve out a kids’ zone in your home gym. Children are bound to be transfixed by vivid wallpaper, cushy mats, and fun, chalkboard-painted cabinets that conceal gym equipment like free weights, yoga mats, or exercise balls.
Related: Hanging by a Thread—9 Inventive Ways to Hang Pendant Lights
Living Room/Dining Room

Break with dinner table etiquette and usher your guests into the comfort of a flexible space that’s ideal for both dining and reclining. Zones with similarly styled rugs and furniture keep the dining and living areas distinct while affording an open and inviting ambience from all vantages.
Office/Spare Bedroom

A spare bedroom meets the office, combining hospitality and practicality in a truly multifunctional space. Homey accents like a storage-smart daybed, a family photo gallery, and an end table turned desk add warmth and comfort to what could have been merely a utilitarian study area.
Guest Room/Library

A stunning mix of opulent wood, subdued tones, and space-smart choices distinguish this bed-and-book nook. The crowning achievement of this regal room is a sophisticated Murphy bed that when tucked away focuses attention on an expansive collection of books, and opens up to allow for a restful night’s sleep.
Laundry Room/Kitchen

Find domestic bliss in this side-by-side laundromat and kitchen, where the washer, dryer, and refrigerator sit in companionable peace, completely integrated into the cabinetry. Quartzite countertops lend contemporary charm, while glass-fronted cupboards and ceiling-high cabinets make the sky the limit for this hardworking multipurpose room.
Related: 8 (Nearly) Invisible Laundry Rooms
Home Office/Guest Room

An unused area of the guest bedroom quickly morphs into a home office in this transformational space. The quaint charms of oversize, country-red closet doors and delicate white linens gel harmoniously with the chic and modern L-shaped desk in the work space.
Bedroom/Dining Room
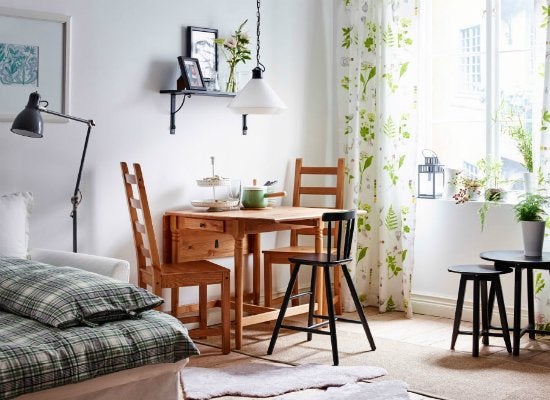
A convertible couch makes this space both a guest room and dining area. By choosing furnishings with a similar look, you can seamlessly blur the boundary between day and night, between private and family space. Cotton curtains sport a botanical print that’s as at home in the bedroom as the dining room, sure to greet your guests each morning with a tapestry of springtime cheer.
Related: The New Neutrals—9 Colors You Can Trust for Today’s Home
