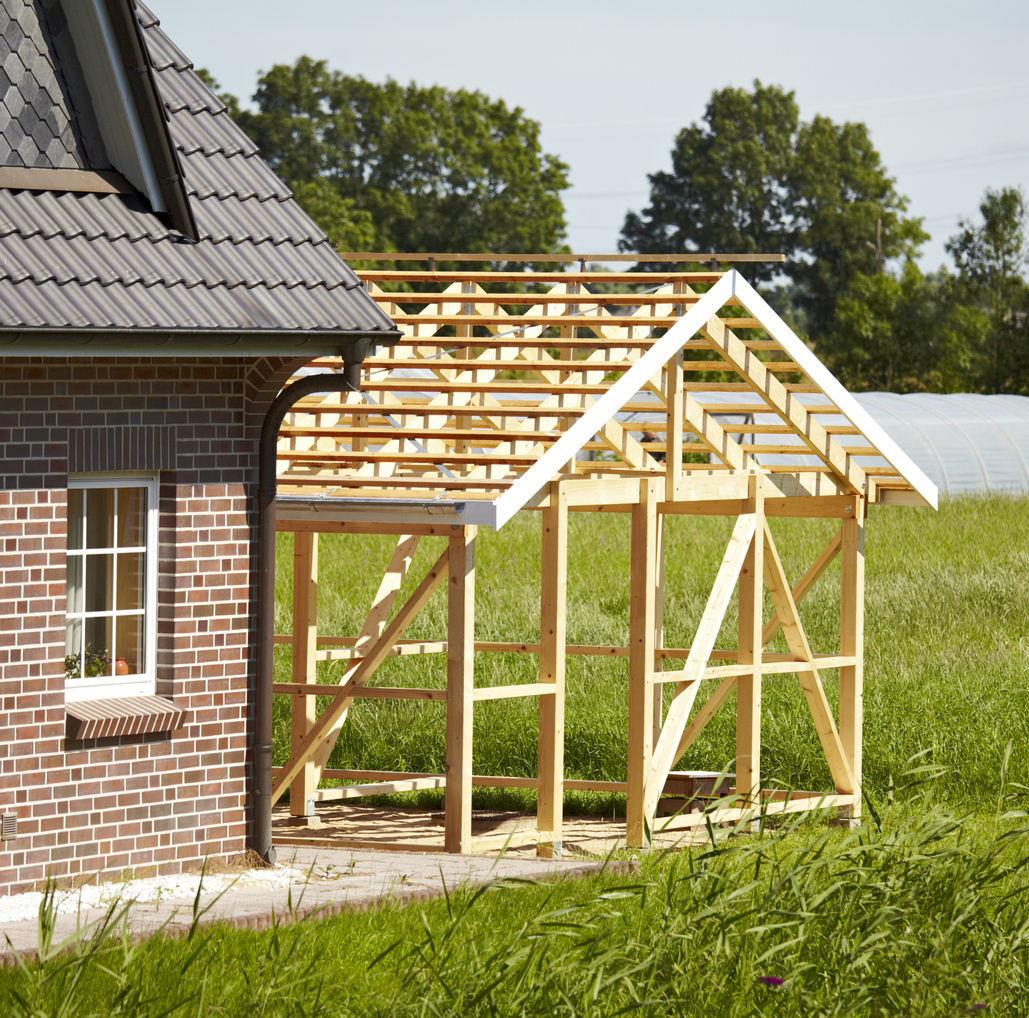

We may earn revenue from the products available on this page and participate in affiliate programs. Learn More ›
Accessory dwelling units (ADUs) are additions that create secondary standalone or interior housing on a single-family lot. ADUs may be tiny, but they can become a second income source or provide multi-generational housing with extra privacy. They’re ideal for home offices, guest suites, in-law apartments, rental units, and Airbnbs. However, before you invest in a renovation or new building project, there are a few things to know before committing to an ADU.
1. There are five different types of ADUs.
- Detached New Construction ADU: These standalone units are often called backyard cottages or granny pods. They’re separated from the main house, giving their residents extra privacy.
- Addition or Attached ADU: Attached ADUs are an addition that extends from the existing main residence. It’s a good option when there’s no convertible garage, workshop, or lot space for a detached ADU.
- Above Garage ADU: Garage and workshops often have ample space in the rafters for a comfortable ADU. The ADU can be added to an existing garage as a remodel or included in a new build design.
- Garage Conversion ADU: Sometimes, the cars get the boot to make way for additional square footage. Garage conversions differ from an above garage ADU in that the garage completely changes function from a storage space to an ADU, from top to bottom. These ADUs may be attached or detached to the primary residence.
- Basement Conversion ADU: Basement conversions, like garage conversions, take advantage of the existing structure of the home. The basement becomes the additional living space, often complete with a private entrance.

2. Zoning laws dictate the type of accessory dwelling unit you can build on your property.
An ADU almost always requires a permit, but it depends on the state and local laws. A growing need for affordable housing has led some states to ease zoning laws to promote the use of ADUs as an affordable option. Regulations stipulate whether the owner must live on the property, parking requirements, and occupancy numbers based on the unit’s size.
Depending on the jurisdiction, there may be guidelines over the minimum lot size or how many ADUs can be on a single property. Some laws dictate the type, size, and design of the ADU. More than one set of laws, rules, and guidelines may apply. For example, city law may limit the size while an HOA policy restricts the style of the ADU.

3. The ADU cannot be sold as a separate residence.
Before committing to an ADU, consider the long-term effects on the property. An ADU is an accessory, meaning it’s legally attached to the existing single-family lot. It cannot be sold as a separate property.
However, most of the time, ADUs add to a home’s property value, especially in housing markets with limited affordable housing. Some cities, like Seattle, have websites devoted to ADUs, including lists of pre-approved ADU plans to help residents quickly get building permits and approval.
4. Check the development standards before building an accessory dwelling unit.
Development standards vary from state to state and city to city. Some towns limit ADU sizes to under 500 square feet within the existing residence (called a junior accessory dwelling unit). In comparison, others cap the size at 1,000 square feet and allow either an attached or detached unit. ADU width, length, and height requirements may apply, too.
Development standards can also apply to the lot. Some cities require the lot to be at least 3,200 square feet with a width of 30 feet, while others don’t specify lot size at all. These standards may limit the types of ADUs the lot can accommodate.

5. Make sure you comply with fire regulations.
ADUs are considered additional living space, so they must have the same safety features as the main residence. Some cities exempt ADUs from certain requirements like sprinkler systems, but the unit will still need the required fire and carbon monoxide detectors. Once again, it comes back to the state and local laws and building codes.
RELATED: How to Install a Smoke Detector
