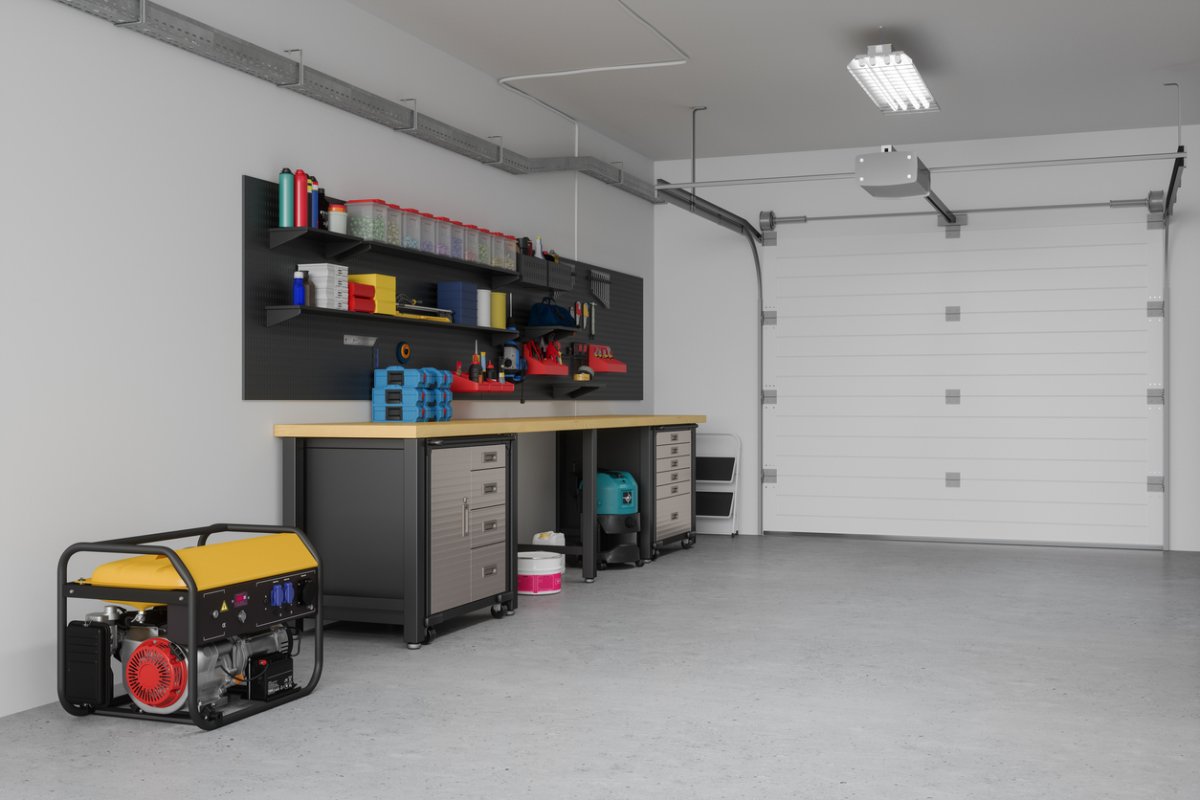

We may earn revenue from the products available on this page and participate in affiliate programs. Learn More ›
Turning a garage into a new living space can improve the resale value of your home and your quality of life. In comparison to building an addition, a garage conversion is much more affordable and entails fewer bureaucratic hurdles, but that’s not to say it’s a simple project. As you begin planning to convert a garage into a living space, take into account these essential considerations.
The Pros and Cons of Garage Conversion
Garage conversions can bring many benefits to homeowners in need of more space who don’t want to encroach on the yard. But a garage conversion comes with some drawbacks and critical factors to consider before taking the plunge.
Pros
- Often less expensive than a home addition since the garage structure is already built
- Doesn’t take up additional yard space
- Expands total living space
- Provides privacy, organization, and storage possibilities
- Increases a home’s functionality
Cons
- Reduces, or completely eliminates, vehicle parking space
- Rarely provides a full return on investment
- May increase your property taxes because it increases your living space square footage
- Can get very costly
Planning a Garage Conversion
Garage conversions can make your garage more livable and functional for your household, but proper planning is key to a successful conversion. Here are the various renovation elements you’ll have to think about if you turn your garage space into living space.
Flooring
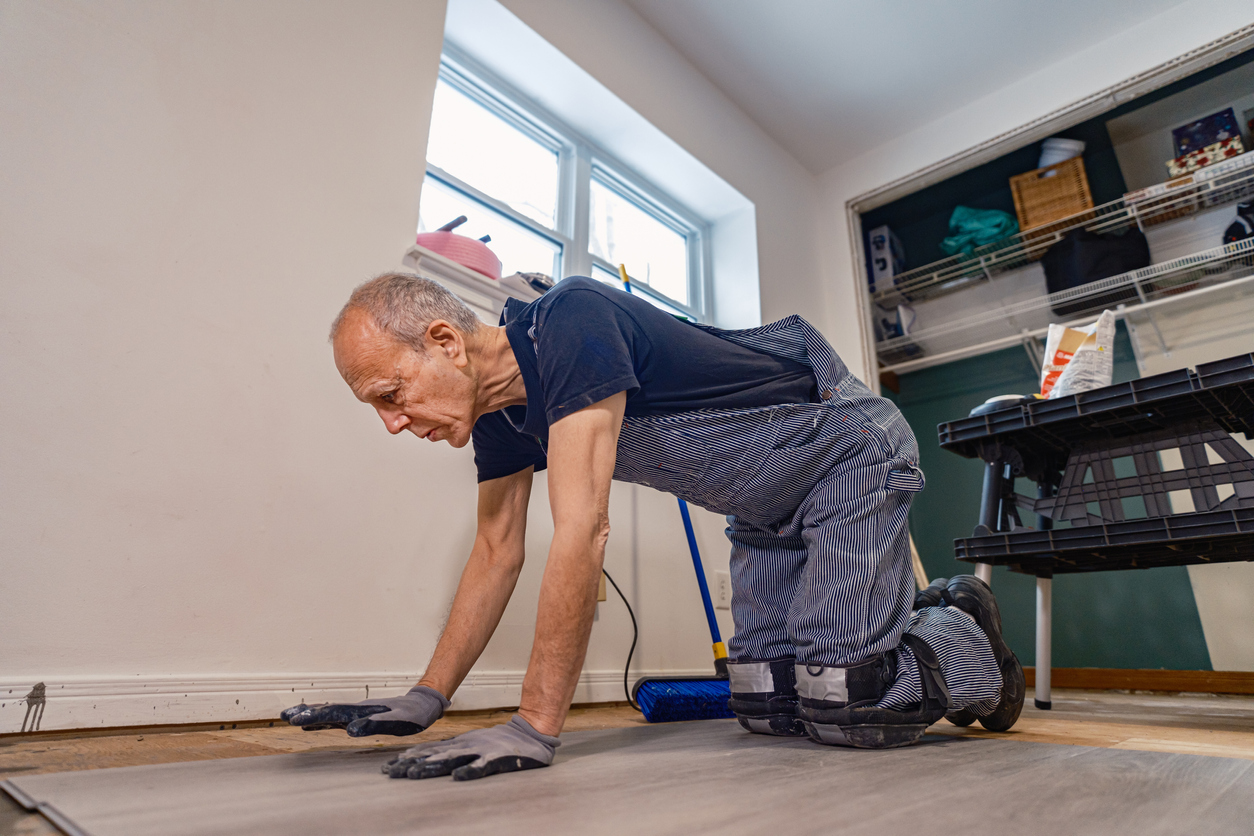
In a garage with a flat and dry concrete slab, homeowners have no shortage of flooring options. Tile, whether ceramic or vinyl, holds appeal for its ease of installation. It can be laid directly over the slab, so long as the slab is properly prepared. This typically entails filling cracks with patching compound, cleaning spills with a degreasing solution, and applying sealer to block moisture from rising up through the porous concrete.
Less affordable and more labor-intensive for the do-it-yourselfer are carpeting or hardwood. Both materials require a plywood subfloor, which means the project must begin with patching, cleaning, and sealing the slab. After that, put down a layer of polyethylene sheeting to further safeguard against moisture.
Next, attach ¾-inch plywood to the slab with concrete screws at 16-inch intervals, and then install the carpeting or hardwood over the plywood. This will result in a raised floor height that will need to be managed at the garage entryways.
Doors and Windows
Many homeowners who convert their garage ultimately choose to leave the garage door intact, retaining the look of the home’s exterior while imbuing the space with a note of industrial flair. Other homeowners replace the garage door with a solid or windowed wall, or with a compromise solution, such as French doors.
As you contemplate the design of your garage renovation, ask yourself whether the space has a sufficient number of windows. If you’re planning to add any, consider natural light and views to the outdoors, as well as privacy. You should also plan on adding locks and other security measures to prevent intruders from entering.
RELATED: The Dos and Don’ts of Choosing a New Garage Door
Insulating and Finishing Walls
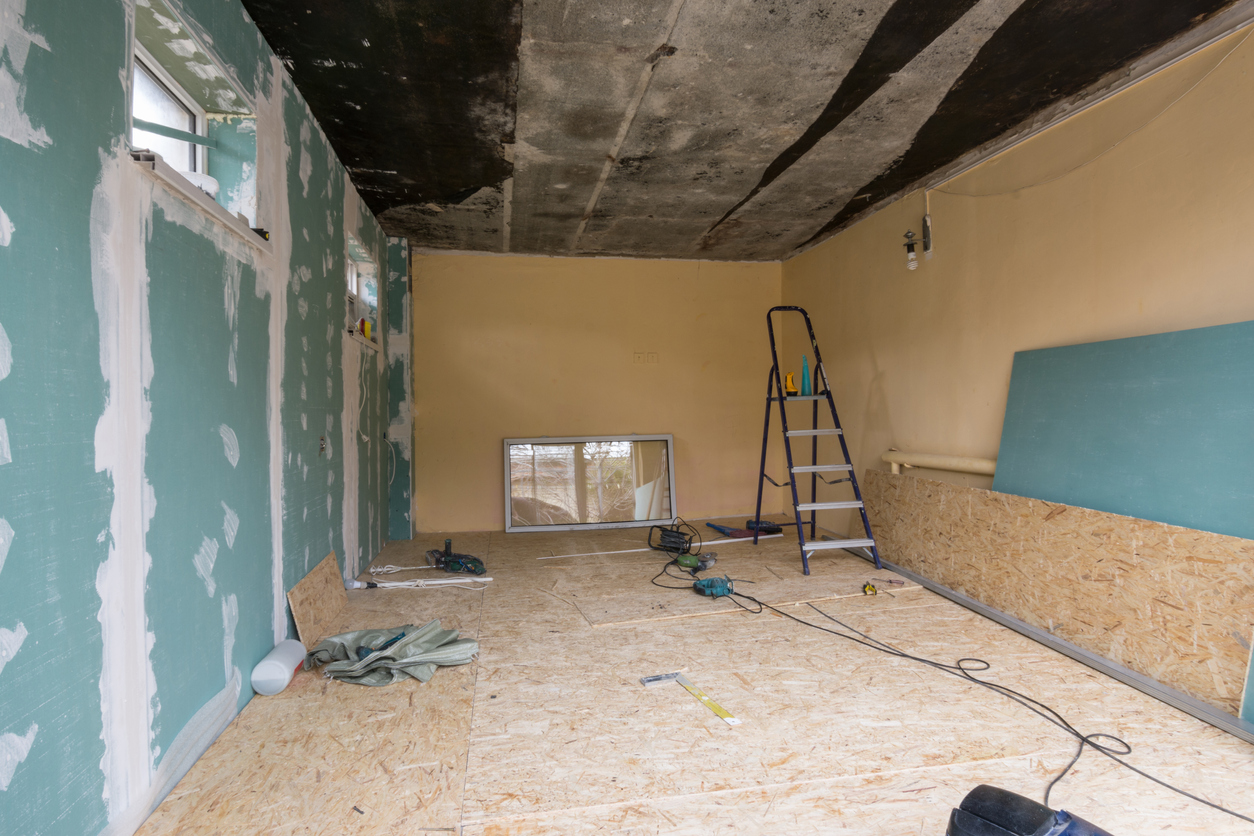
You’re ahead of the game if your garage walls are insulated and paneled in drywall. If they aren’t, however, how you address the issue often depends on how your garage is constructed. If the exterior walls are cinder block, then outfit the perimeter of the space in stud framing. Fit insulation between the studs, and then fasten the drywall to the framing.
If the walls have drywall but no insulation, you can use spray-foam insulation with little disruption to the existing walls. Before closing up the walls, remember to run electrical wire for overhead lighting. Also at this stage, you must frame out any closets you wish to include as part of your garage conversion.
RELATED: Thinking About Insulating Your Garage Door? Here’s What You Need to Know
Electrical Wiring
Once the walls are in, hire a licensed electrician to install outlets and light switches as well as any fixtures you wish to mount on or hang from the ceiling. (Note that it may be necessary to add a circuit to your breaker panel.) Of the many reasons to hire a professional to handle the electrical work in your garage conversion, perhaps most important is the pro’s in-depth knowledge of the relevant building codes in your area.
Air Quality
Garages are often dank and dusty, so consider adding systems and features that can improve air quality and flow. Installing proper insulation and an HVAC system can help improve air quality and temperature control, as can air purifiers. And if your garage is prone to moisture, a dehumidifier can help quite a bit.
It’s also helpful to install windows and doors, which will improve ventilation and allow natural light to shine through. If you’re concerned about ongoing air quality, consider an air quality monitoring device that can provide real-time data on air pollutants.
Heating and Cooling
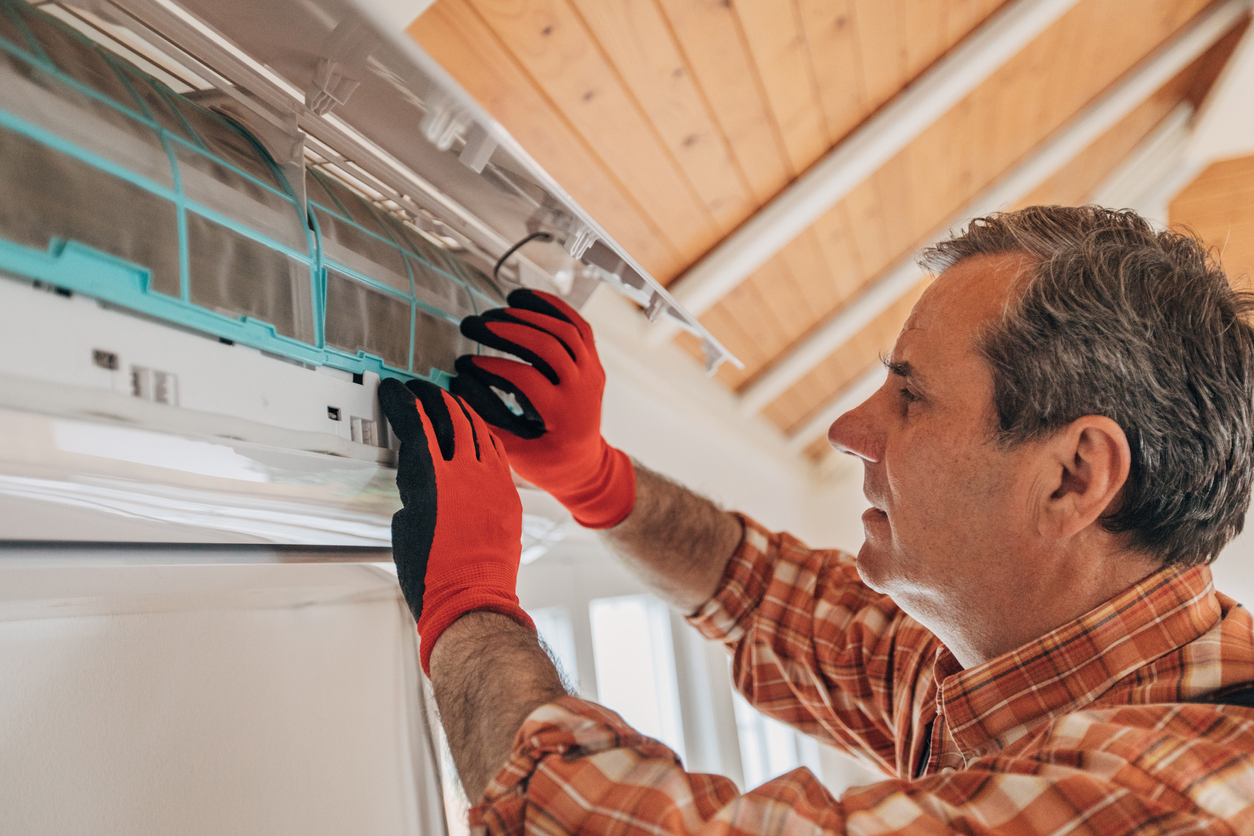
If you have a forced-air system, the simplest (most cost-effective) method of heating and cooling your garage conversion is to extend the ductwork from the main part of your house. Alternatively, look into radiant floor heating, which operates through the floor by means of heated water or electrical coils.
Yet another option is to install a mini-split heater and/or air conditioner. Known as ductless air conditioners, this technology consists of a wall-mounted unit that draws from a condenser situated outside the building. As a final set of options, consider the traditional amenities for small-space seasonal comfort, namely baseboard heaters, space heaters, and window air conditioners.
RELATED: The Best Garage Heaters For Workshop Comfort, Tested
Plumbing
Installing a kitchen, bathroom, wet bar, or utility sink can be the most complicated part of a garage conversion. Chances are good that you will need to set supply and drain lines into the concrete slab to have running water. For that reason, it’s wise to handle plumbing issues first, before addressing other aspects of the project.
If you wish to build a bathroom but are leery of disrupting the slab, think about an up-flush system, which relies on a macerator (to grind waste) and a pump (to take that waste to your septic tank or sewer). In this setup, supply and return lines are boxed out along the floor, but they almost disappear from view once you have painted and furnished the renovated garage space.
Garage Conversion Ideas
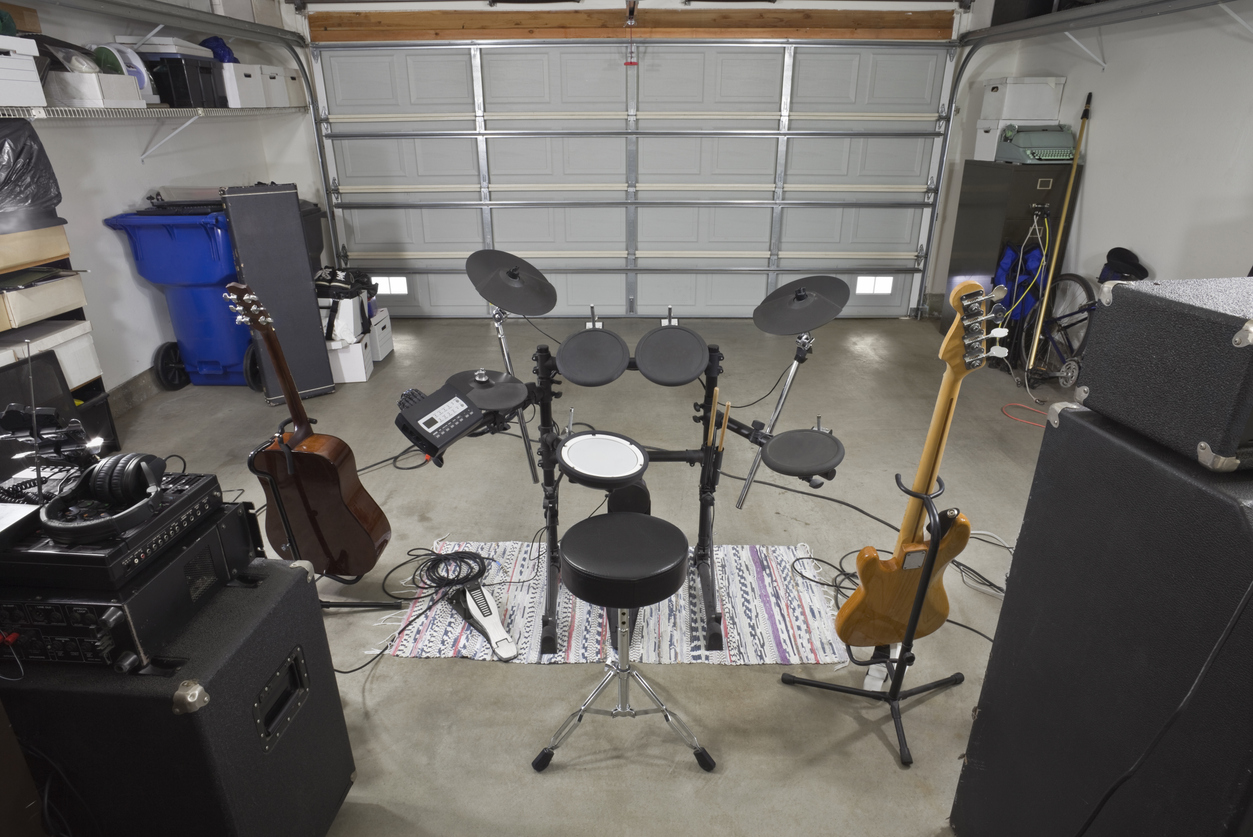
There are many different ways to transform your garage from a relatively unused, unlivable space to an area of the home that the family can enjoy regularly. You can convert the garage to add sleeping space, set up an area for the in-laws, turn it into an Airbnb, or pursue another one of these clever ideas.
1. Studio Apartment
If you have ever gone apartment-hunting, then you know that a studio apartment can fit comfortably in a two-car garage. In fact, some studio apartments could fit into a single-car garage and still have room to spare, so making the transition from a garage to a full studio apartment is just a matter of having the skill, materials, and an approved permit.
This space can be used for a teenager or young adult who is looking for more independence but isn’t quite ready to leave home. Alternatively, you can rent out a studio apartment to generate revenue from your previously unused garage.
2. Home Office

Home offices were once a luxury that very few professionals needed to have, but changes during the pandemic forced many people to work from home. Remote work taught many of us that trying to work in a shared space with babies, kids, pets, and partners isn’t the best option for productivity.
Instead of trying to sneak away to the bedroom or another dark corner of the home to get some work done, consider converting the garage into your own personal office space. This idea makes use of the garage while improving your productivity and reducing the stress of working at home.
3. Home Gym
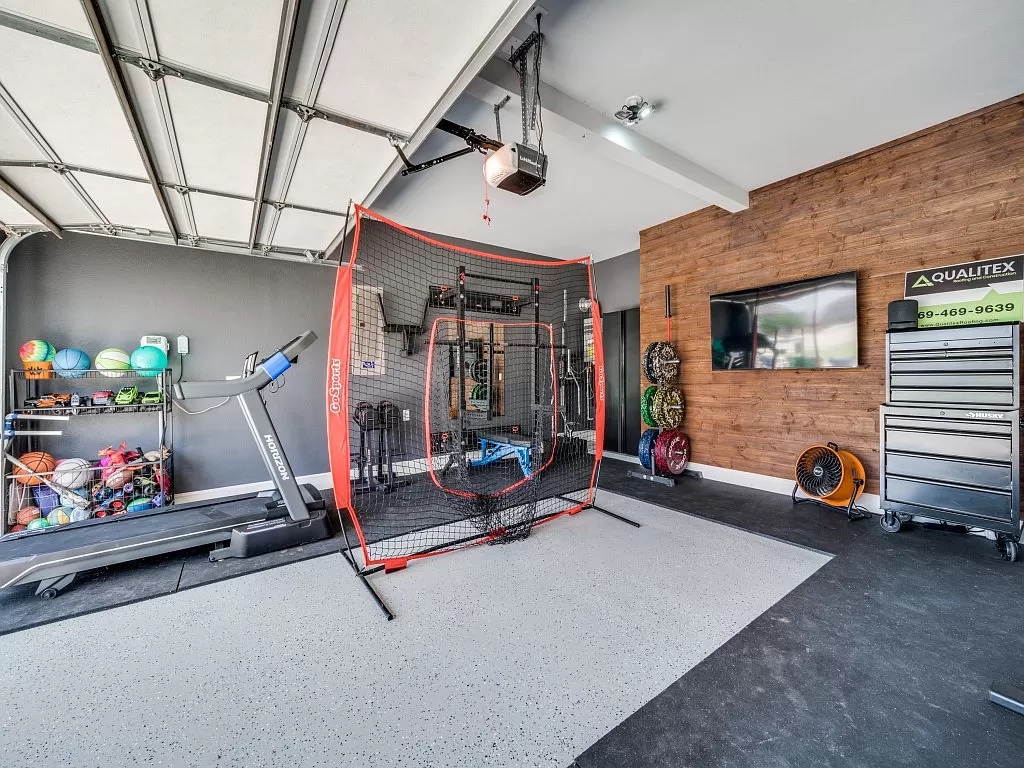
It seems like there is a never-ending list of excuses to avoid the gym, which results in poor health, increased fatigue, and disrupted sleep. To help prevent these issues and get your personal health and fitness goals back on track, convert unused garage space into a home gym.
A home gym can encourage you to work out more frequently, and it is a relatively easy conversion that may not require the same extensive electrical or plumbing updates as a studio apartment, man cave, or home bar. If this is the route you choose, make sure to install appropriate home gym flooring and padding that can resist denting and damage from dropped weights.
4. Guest House
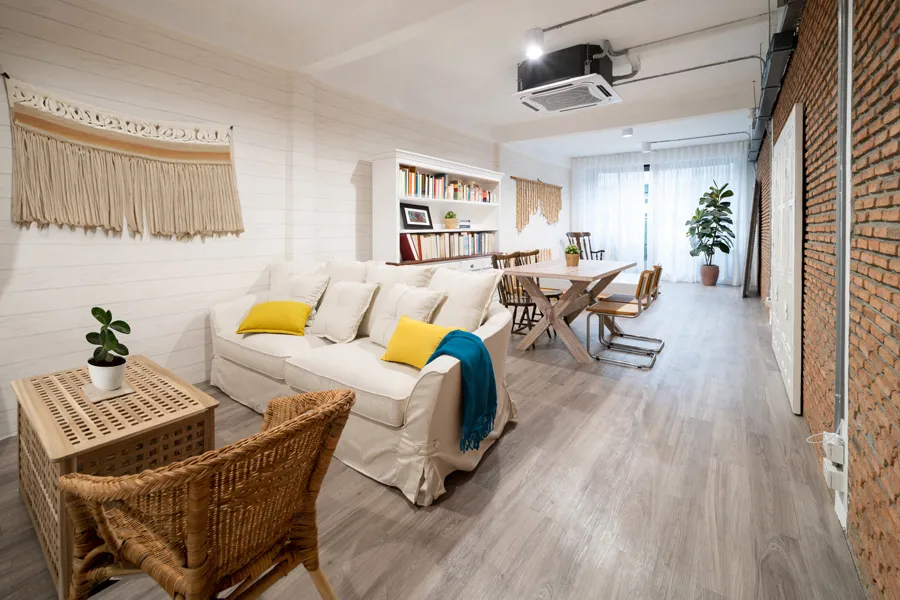
Whether you have frequent visitors or you want to rent out a space for some extra income, converting your garage into a guest house is a good option. But this conversion is fairly demanding, so you’ll need to plan and budget accordingly.
Depending on your existing garage’s setup, you may need to install more insulation for better temperature control, windows and doors to provide access and ventilation, and plumbing and electrical systems. You may also need to obtain a permit from your municipality for the new build, and you’ll need to budget for furniture and other interior design elements.
5. Bar

If you love hosting friends and family, or if you simply like the idea of enjoying a good cocktail in your own dedicated lounge, consider converting your garage into a bar. Because the bar counter will likely be the focal point of your new space, the materials you choose for it are an important consideration. Hardwood gives a bar a classic appearance, while concrete or metal offers a more contemporary, low-maintenance option.
To transform your garage into a bar, you’ll probably need to install plumbing and electrical systems. Adding lighting to and around the bar can help to define the space and boost the ambience, as can fun extra touches like bar-themed decor.
6. Outdoor Living Room
Converting your garage into an indoor-outdoor living space allows you to enjoy the outdoors while still being protected from the elements. This conversion is also fairly flexible. You can keep it straightforward by creating a basic patio-like space, adding some patio furniture and decor, and simply opening the garage door whenever you want to savor the fresh air. If, on the other hand, you want it to feel more like a traditional living room, you can install plumbing, electrical, and ventilation systems. In either case, depending on where you live, you’ll want to consider temperature control, which may entail installing more insulation and a heating and cooling system, or adding ceiling fans to keep the space cool during the warmer months.
RELATED: 13 Simple Home Staging Tips Every Seller Should Know
7. Gaming Room
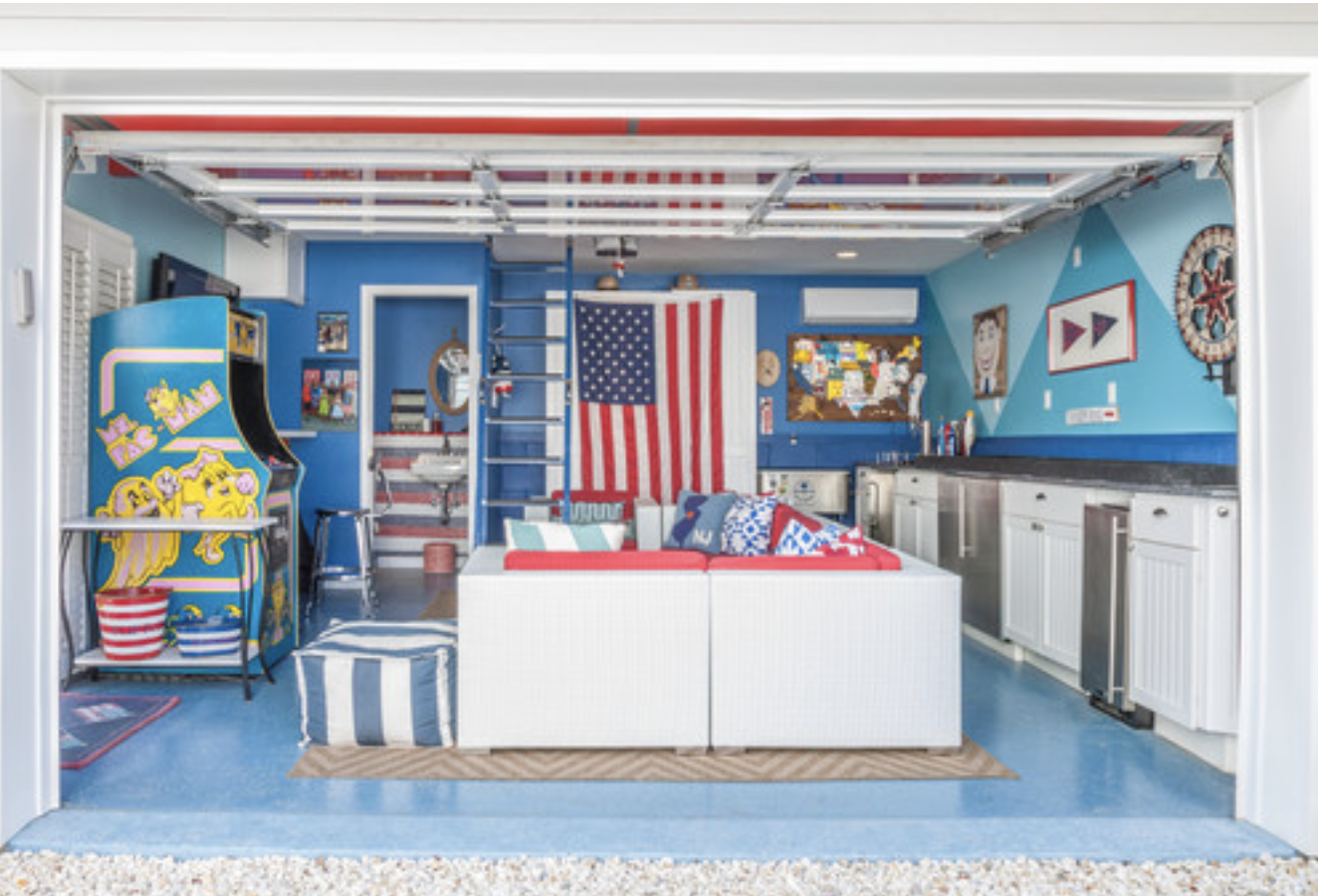
If you or anyone in your household loves to game, then you already know that gaming equipment, such as monitors, computers, and gaming chairs, can take up quite a bit of space. If you convert your garage into a gaming room, you can free up space in your home while giving your resident gamers their own dedicated space to enjoy.
Given the equipment involved in gaming, you’ll need an adequate electrical system and enough outlets to power everything. You might also consider adding fun lighting and a few windows to brighten up the space.
8. Rec Room
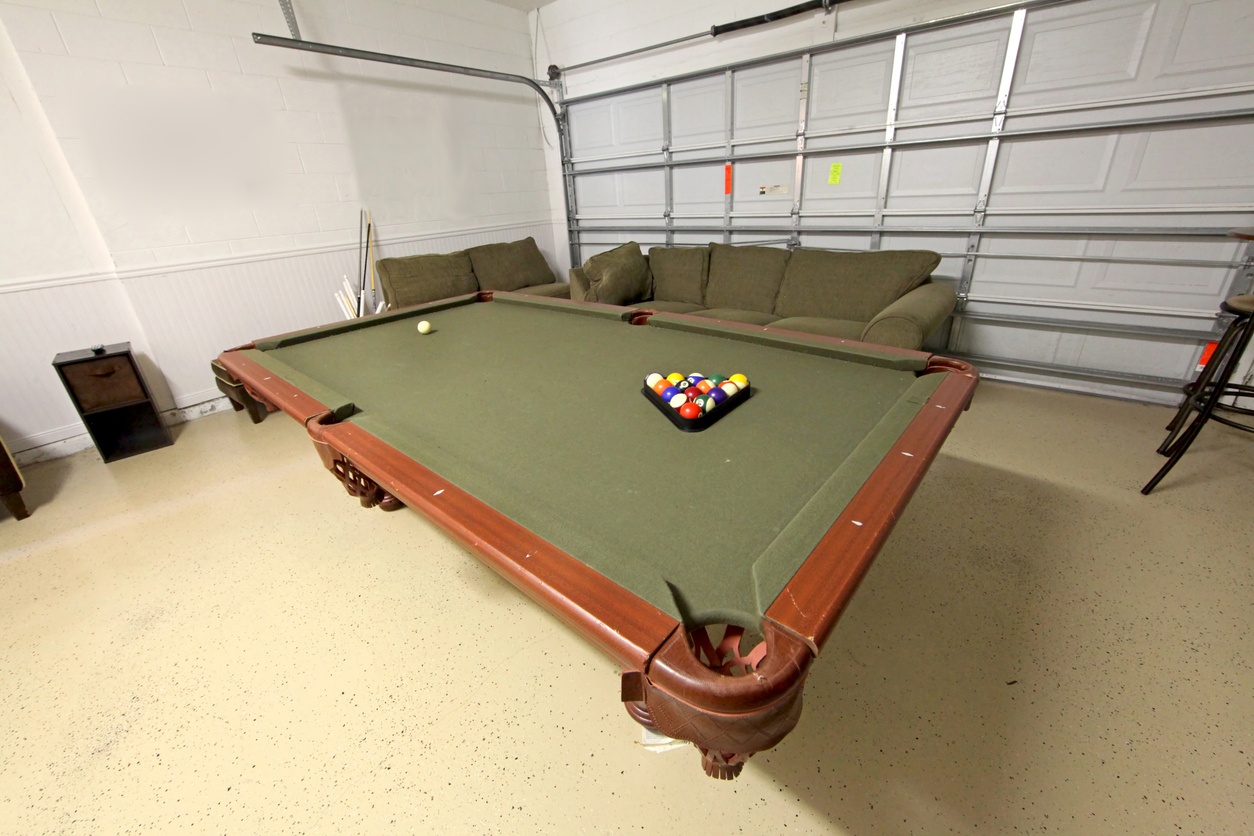
Converting a garage into a fun space for hands-on games like pool, darts, or foosball gives the whole family a place to hang out and play, and it also keeps the noise that often accompanies those games safely away from the house.
When planning this conversion, prioritize functionality. If you plan to install multiple games—for instance, a pool table and a foosball table—ensure that they’re adequately spaced apart so you can walk around them and players have sufficient room to move around. Also be sure to install plenty of lighting above or around the games so players can see what they’re doing. Don’t forget about storage, including cabinets and shelves, for game accessories like pool sticks and darts.
9. Home Theater
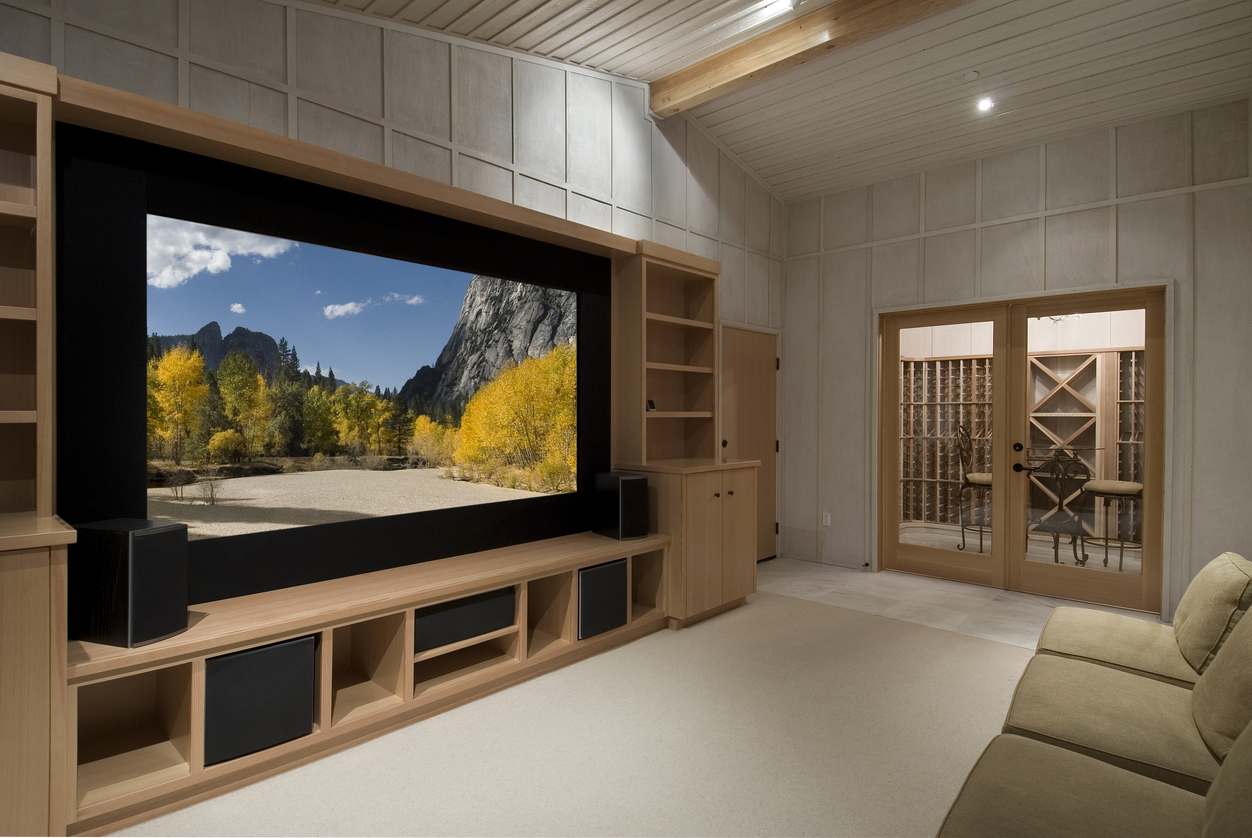
Converting your garage into a home theater can transform movie night into an immersive cinematic experience. To maximize this idea, invest in a high-quality projector and a large screen that fits the garage’s dimensions. You might also need to bring in more speakers to boost the audio quality, and of course, comfortable seating is paramount.
If you opt for a home theater conversion, soundproofing is a good idea. Not only will it improve the audio experience for viewers, but it will prevent loud noises from spilling over into the house. Unlike the case with many of the other conversions on this list, a home theater conversion doesn’t require installing windows. In fact, if your garage has existing windows, you will probably want to add blackout curtains.
10. Craft Room

Not only will turning the garage into a craft room provide the creatives in your household with a dedicated space to bring their ideas to life, but it will also allow you to organize (and hide) all the crafting supplies and equipment, such as sewing machines, Cricuts, fabrics, paints, and other art tools and supplies.
Effective storage is key to this conversion, so make sure you plan for adequate shelving, cabinets, and pegboards to keep clutter at bay and encourage tidiness. A large central table and ergonomic chairs for long crafting sessions are also worthy additions.
11. Gift Wrapping Room
Gift wrapping supplies, like ribbons, tape, and wrapping paper, can take up a surprising amount of space, and then there’s the space that’s required to lay out gifts and actually wrap them. If you find yourself wrapping lots of gifts throughout the year, you might benefit from a gift wrapping room.
As you likely won’t be spending hours upon hours in this room, this conversion can be very simple. All you really need are appropriate storage and organization systems, and a large table to wrap the gifts.
12. Auxiliary Pantry
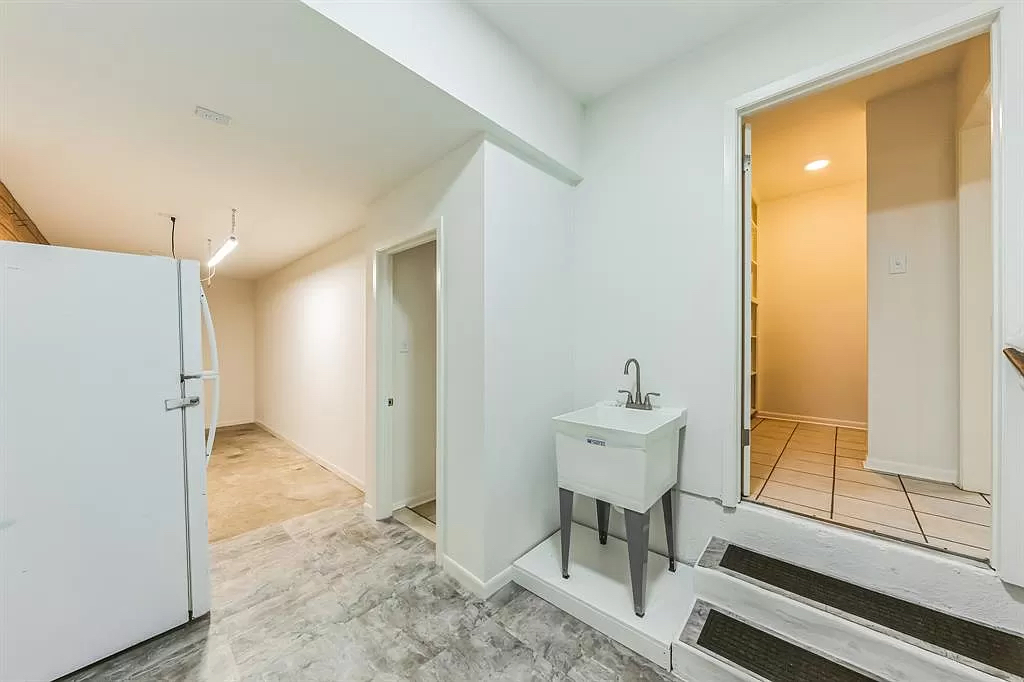
Whether you’re a homesteader, you have a big family, or you like to be well prepared for an emergency, you may be interested in converting the garage into a large pantry. Among the benefits: With such a large pantry space at your disposal, you’ll be able to buy more food in bulk, which can potentially save you some money.
For this conversion, temperature control is important. The space needs to be kept relatively cool but not freezing, with low humidity year-round to prolong the shelf life of stored goods. To maintain optimal conditions, you’ll need to consider adding insulation, a dehumidifier, and a heating and cooling system. You’ll also need plenty of shelves to store canned goods, dehydrated food, and bags of grains. Use clear airtight containers with labels to make it easy to find what you need.
RELATED: The Best Garage Storage Systems to Organize Your Tools and Gear
13. DIY Workshop
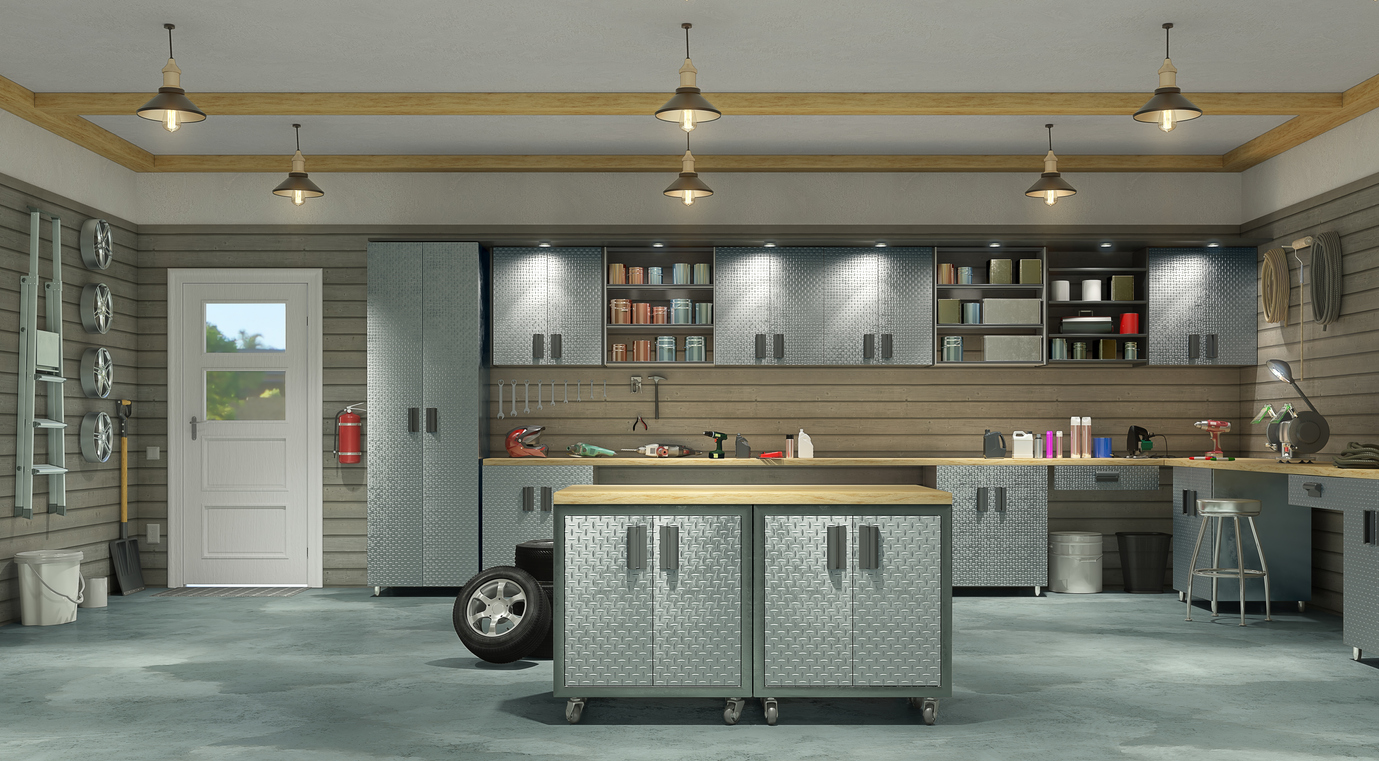
Garages are often used as workshops, but many garages aren’t optimized for this purpose. If you’re an enthusiastic DIYer, you can convert your underutilized garage into a custom space for your projects, with workbenches and plenty of tool storage in the form of pegboards, drawers, and shelves.
For ease of work and safety, you should take pains to plan for adequate lighting, both ambient and task. Adjustable or movable lighting can be especially helpful when you’re working with power tools or doing detail work. Also, ensure that you have proper safety equipment, like a fire extinguisher and first aid kit, as well as adequate ventilation to minimize exposure to harmful fumes.
14. Second Kitchen
Converting your garage into a second kitchen is a smart idea for anyone who likes to host large gatherings or simply wants to minimize clutter in the primary kitchen. Of course, this is a complicated conversion, as both plumbing and electrical systems are a must for kitchen basics like a sink, a refrigerator, and an oven.
As with any kitchen, plan the layout carefully. Stick with the traditional work triangle, with the oven, sink, and refrigerator at each point, for seamless flow. Investing in durable countertop materials, such as granite or quartz, can elevate the look of your kitchen while providing many years of low-maintenance functionality.
15. Additional Storage Space
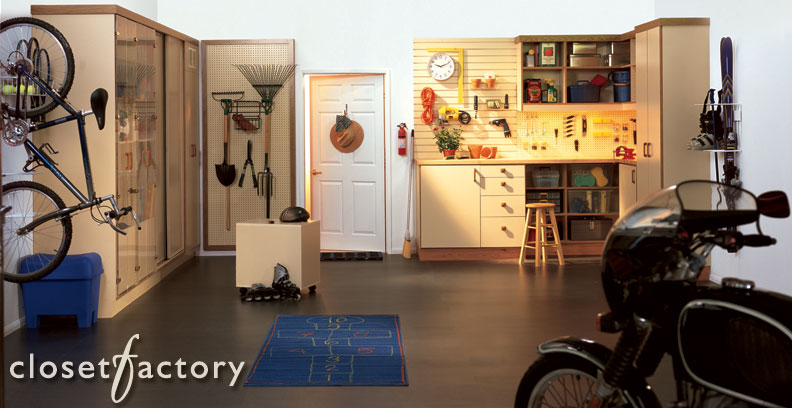
No matter how big a house is, extra storage space is always welcome—and your garage is the perfect place for it. Converting a garage into household storage space is also relatively inexpensive and easy because it may not require plumbing or electrical work.
The key to this conversion is a great storage system, with a combination of cabinets, drawers, and shelves. Modular shelving units can be practical additions because you can reconfigure them to accommodate different items and space needs. Mount overhead racks to make use of ceiling space while conserving precious floor space, and use clear labeled bins to make it easy to identify where everything is.
16. Extra Bathroom
Minimize morning chaos by installing a new bathroom in the garage. An additional bathroom will not only ease congestion but can also increase the value of your property.
You’ll need plumbing for the sink, toilet, and shower or bathtub, if you install one. The garage will also need to be properly sealed, waterproofed, and ventilated to prevent moisture accumulation and water damage. And don’t forget to plan for storage, including vanities and shelves, to provide a stylish home for essentials like toiletries and towels.
17. Laundry Room
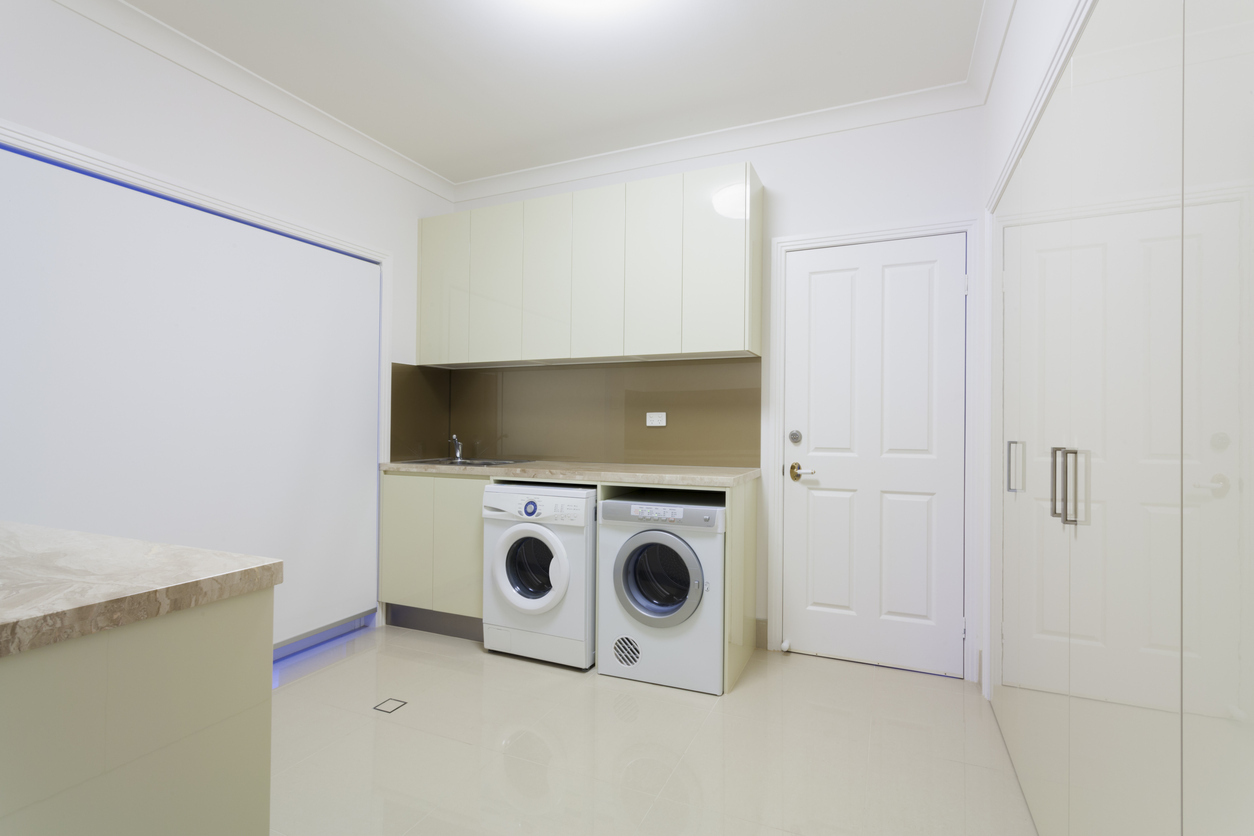
The washer and dryer take up precious square footage in the house, and they seriously cramp the style of whatever room they’re squeezed into. Because they often seem like afterthoughts, they rarely offer enough space for sorting and folding. But you can get the spacious, well-organized laundry room of your dreams by converting the garage. Because you’ll need to hook up the appliances, this conversion requires significant plumbing and electrical work. Other considerations include a utility sink and appropriate lighting.
One advantage of converting the garage into a laundry room is the generous amount of space it affords for countertops and tables to make folding, sorting, and storing clothes easier. Other worthwhile investments include an ironing station (maybe even with a fold-down ironing board) and plenty of cabinets and shelves for storing detergent, dryer sheets, and other laundry supplies.
18. Playroom or Kid Hangout

Transforming your garage into a playroom for littles or dedicated hangout space for teens can give your kids a sense of autonomy while still under the protection of your house. Having a special space for the kids can also help contain their noise and chaos, providing more peace inside the house.
Safety and functionality are the major components of this conversion. If you’re designing it for very young kids, incorporate soft furniture, child-proof cabinets, and cubbies and bins that they can easily access. For older kids, consider fun seating, like beanbag chairs, and a music or gaming system. As lighting—both natural and artificial—is important for play spaces, you’ll probably need to add windows and do some electrical work.
RELATED: 26 Inspiring Ways to Repurpose a Spare Bedroom
19. Space for Pets
Creating a comfortable space for your pets in the garage can make it easier to entertain guests in the house. Even better, it can be a place where you don’t need to worry too much about dirt or pet hair.
When planning this conversion, prioritize your pets’ safety and well-being. The temperature will need to be regulated, so you’ll need a heating and cooling system and adequate ventilation. Provide plenty of soft places for your pets to lounge as well as climbing structures for cats or agility toys for dogs to keep them busy. Finish it off with easy-to-clean flooring like vinyl to make maintenance a breeze.
20. Greenhouse

Converting your garage into a greenhouse is a great way to nurture seedlings, grow exotic plants that can’t thrive in your climate, and extend the growing season for certain crops. Given that all plants need adequate light to grow, lighting will be your most important consideration.
You can buy grow lights online or from a home improvement store, and you may also want to install skylights to provide natural lighting. If you want to get fancy and make maintenance easier, install an automated watering system—you just need to make sure the water drains in appropriate areas and fully dries, otherwise you might have a mold problem on your hands.
RELATED: The Best Grow Lights for Lush, Healthy Plants, Tested
21. Business Warehouse and Fulfillment Space

If you run a business out of your home that requires you to create, print, or ship products, you can make great use of your garage by converting it into a business and fulfillment center. You’ll have a space to organize and package products without distractions from the household and without having to shell out money for a commercial space.
Depending on your business, you might need workbenches or work tables, and you’ll certainly need shelves and cabinets to keep supplies organized. To protect your goods and equipment from extreme temperature swings, you’ll probably need insulation and heating and cooling. Power for printers, computers, and other business machines is also critical, so plan on doing some electrical work.
22. Yoga or Meditation Space

Transform your garage into a tranquil refuge by converting it into a yoga or meditation space, perfect for anything from quick morning meditations to long yoga sessions. A converted garage can even be used for meditation or yoga workshops.
Focus on ventilation, including windows and fans, to promote the flow of energy and fresh air, and install soundproofing to keep the space peaceful and free of distractions. Consider installing cork or bamboo floors, which are comfortable for bare feet, along with ambient lighting—ideally with dimmer switches—to create a soothing vibe.
FAQs
Q: How much does it cost to convert a garage into a room?
On average, a full garage conversion costs between $6,000 and $19,000. Many factors can affect these costs, including the size of the garage, quality of the materials, complexity of the renovation, and whether you take on the project alone or hire a professional contractor to tackle it.
Q: Is it worth it to convert a garage?
A high-end garage conversion typically has an 80 percent return on investment when the home is sold. Beyond finances, though, whether it’s worth it to convert a garage into a living space depends on your preferences. If you have a small family and don’t really need the extra space, then it may not be worth the time and effort. But larger families wanting to take full advantage of unused space around the home can gain a big benefit from converting the garage.
Q: Do you need planning permission to turn a garage into a room?
Yes, you often need a permit to complete a garage conversion. A garage conversion is known as an accessory dwelling unit (ADU). ADU permit and zoning requirements vary, so check your local guidelines and zoning laws. These may simply dictate basic size restrictions, but they can also limit the type, size, and even the design of garage conversions—or prohibit them completely.
Q: How long does a garage conversion take?
The length of time it takes to complete a garage conversion depends on the size of the garage, the requirements of the job, and the skill of the installer. Experienced contractors may be able to complete the work for a straightforward conversion in a few weeks, although it’s more likely to take several months to fully convert a garage space into a livable area of the home, complete with insulation, plumbing, and adequate electric.
Final Thoughts
Garage conversions are worthwhile projects for homeowners who want to expand their living space without infringing upon yard space. They’re also a great way to save some money on an addition because the garage structure—including the framework, roofing, and foundation—is already in place. Just keep in mind that converting the garage does mean sacrificing indoor parking space, which may be a problem if you live in a very hot or cold region.
