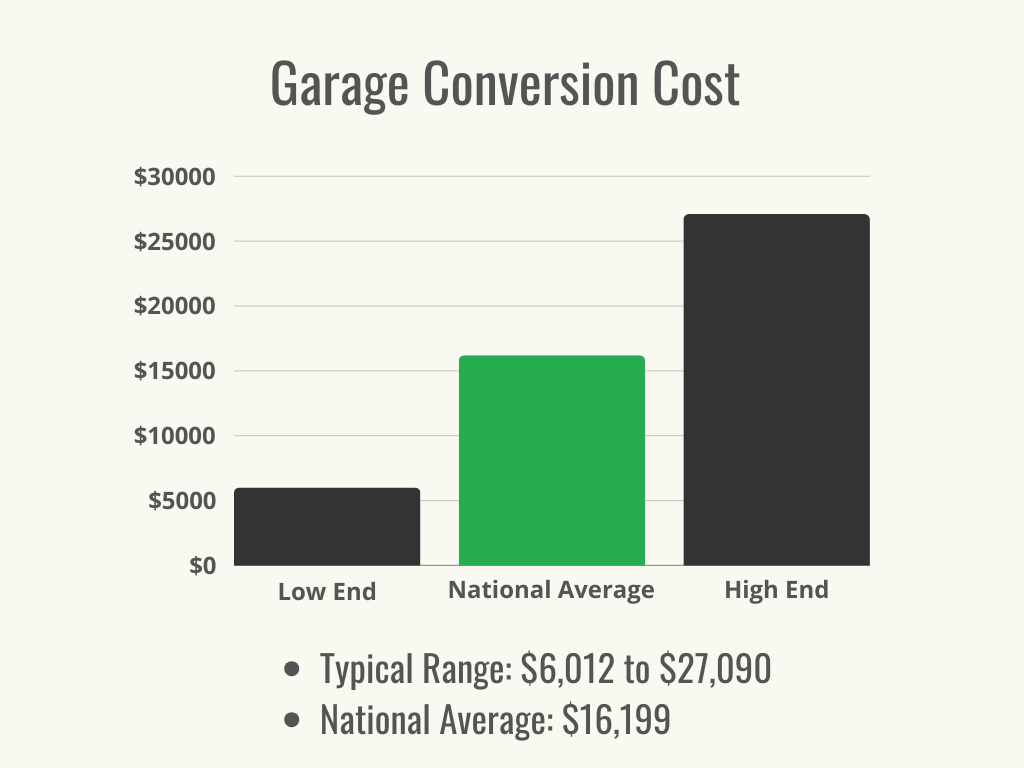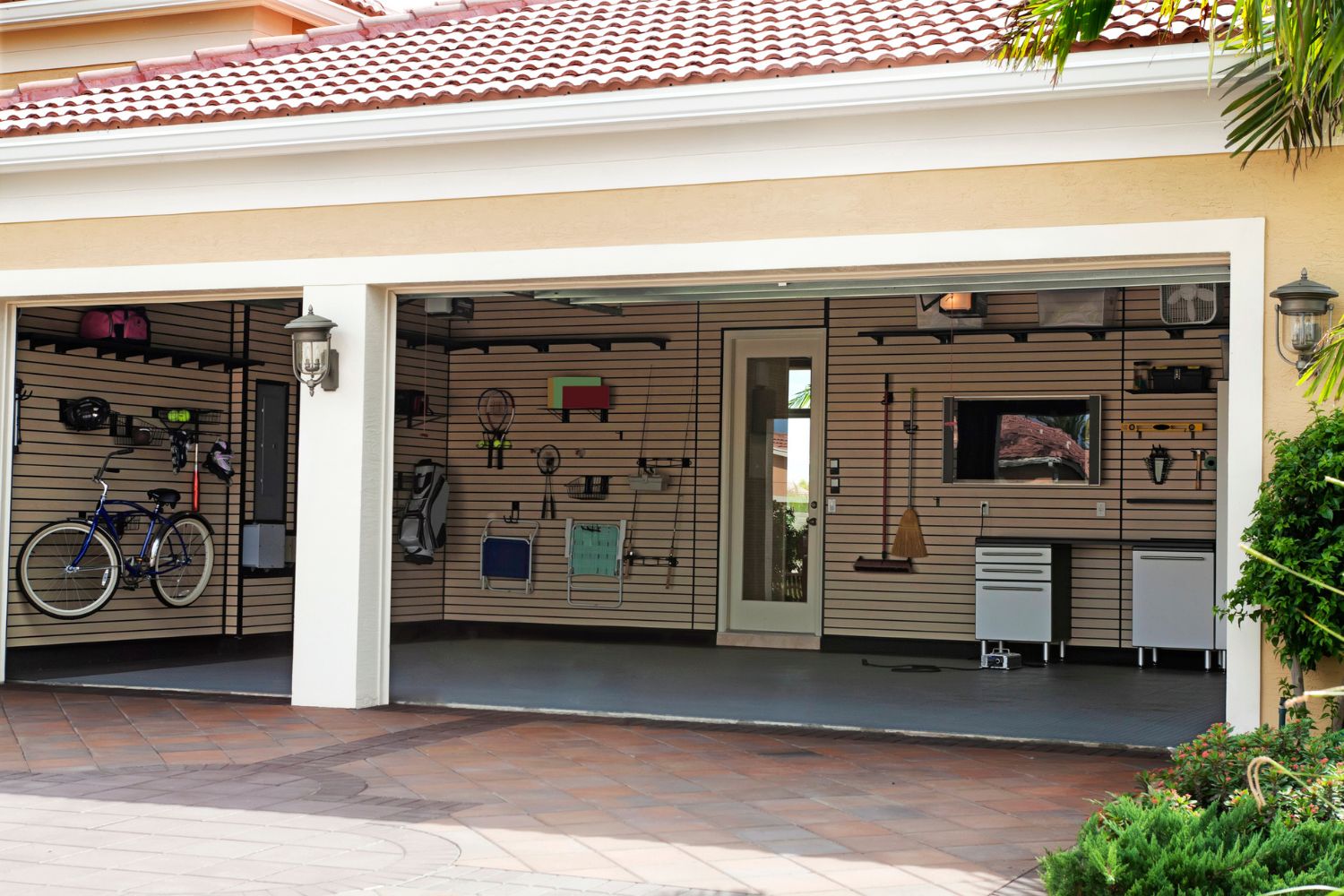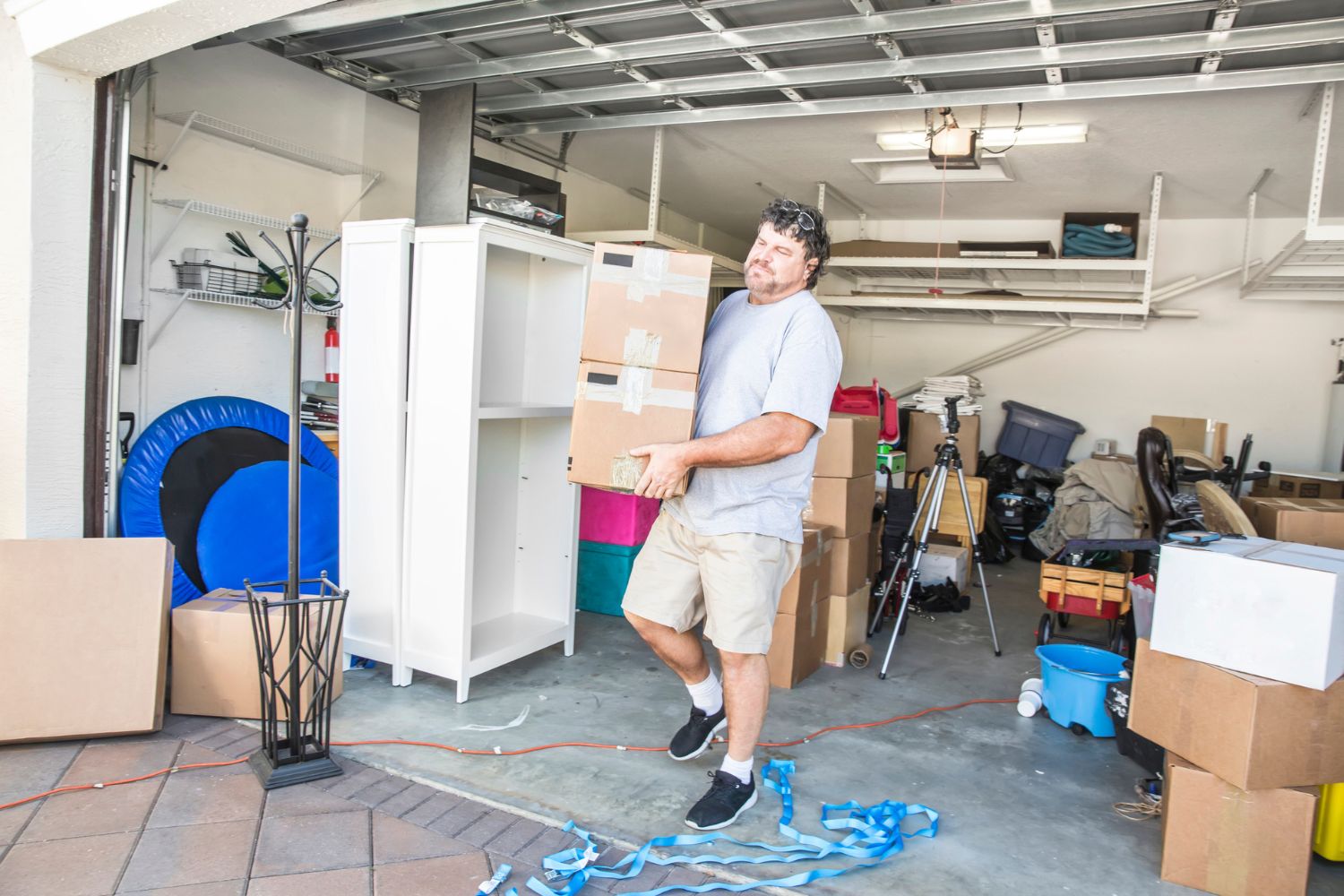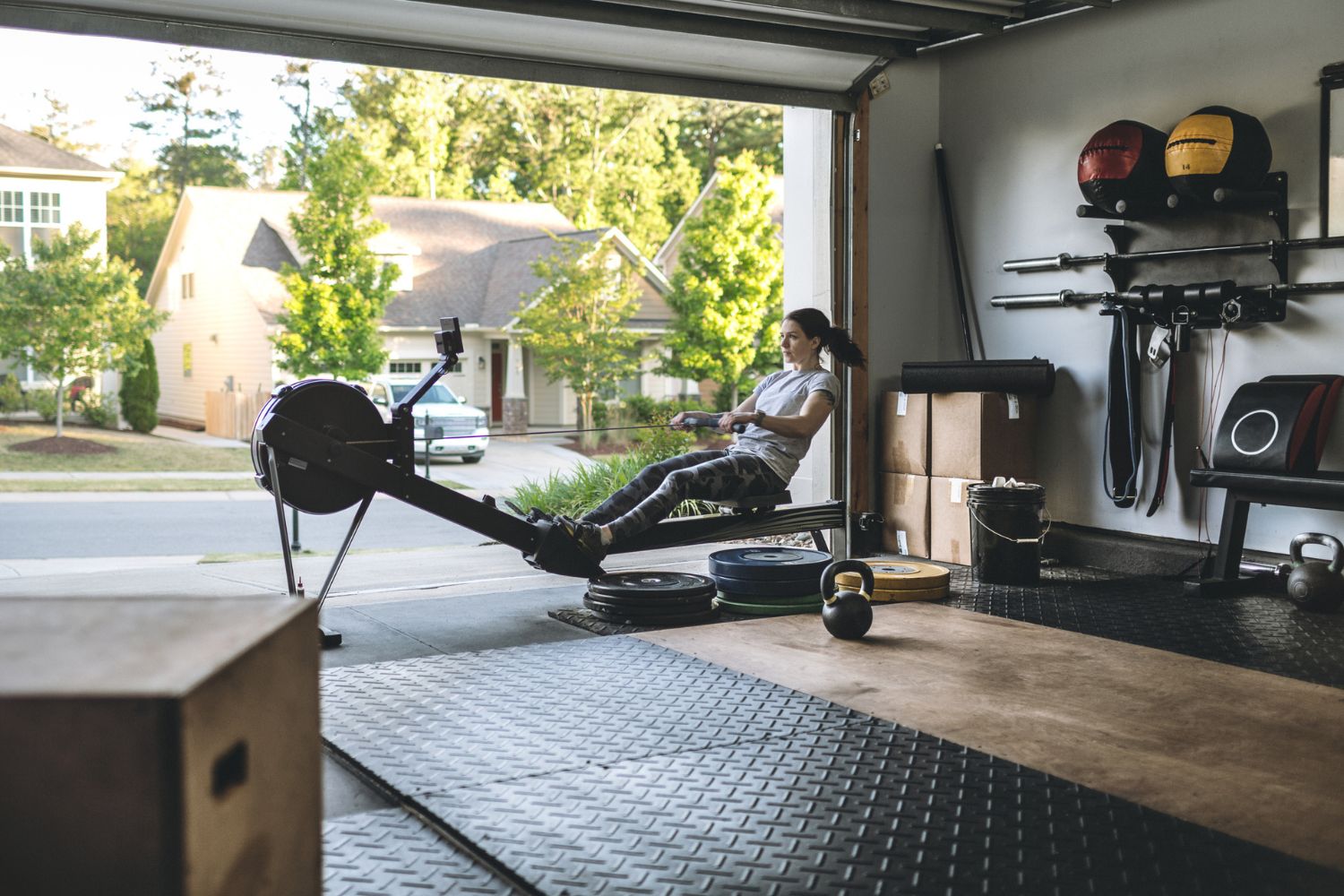

We may earn revenue from the products available on this page and participate in affiliate programs. Learn More ›
Highlights
- A garage conversion has a typical cost range of $6,012 to $27,090, and a national average cost of $16,199.
- There are several factors that can affect the total cost, including the size and type of garage, the type of conversion, the scope of the project, and the cost of labor and permits.
- A garage conversion is an easy and affordable way to add more livable square footage to a home, and will likely increase the home’s value.
- The average homeowner likely doesn’t have the skills required to convert a garage on their own—it’s an extensive project that is typically best left to a professional contractor.
Converting a garage into usable living space boosts a home’s value while giving a family more room to grow. Some garages require quite an overhaul to reach their full potential, but others are only a few finishing touches away from being a bedroom, home gym, office, or second living room.
According to Angi, garage conversion costs between $6,012 and $27,090, with a national average cost of $16,199. The garage size, conversion type, project scope, and geographic location all play a role in determining garage conversion cost. Homeowners will want to familiarize themselves with these cost factors in order to come up with a realistic garage conversion budget.

Factors in Calculating Garage Conversion Cost
Homeowners will need to consider multiple factors when estimating the cost to turn a garage into living space. The size of a garage, the conversion type, and the project scope all influence garage renovation cost.
Garage Size and Type
Garage size and type play an important role in the cost to renovate a garage. On average, a garage costs $40 per square foot to finish, but that cost can range from $25 to $75 depending on the nature of the project. If a homeowner is looking for single-car garage conversion ideas, they’re likely dealing with a space of around 240 square feet. Two-car garages are around 440 square feet.
“A typical room in a home ranges from 100 to 200 square feet,” says Chris Hock, owner of Earth Saving Solutions, a Denver, Colorado-based general contracting company. “If you are converting a single garage space, you will have around 200 to 300 square feet; if it’s a 2-car garage conversion, it will be 400 to 500 square feet. So, typically, if you are converting either a single or double-car garage, you will have plenty of square footage to meet a very comfortable living space square footage. This will make a large bedroom, possibly with a bathroom on-suite, or a nice open living room or family room area.”
Conversion Type
Homeowners embark on a garage-to-room conversion for different reasons, and the nature of the conversion greatly influences costs. A partial garage conversion may only require a couple of coats of paint, new flooring, and some furniture. The cost to extend garage space significantly may include new plans drawn out by an architect, heavy machinery, and a team of contractors. Adding electrical, plumbing, or HVAC will also result in additional costs. Converting a garage into a simple bedroom costs around $12,000, while a bedroom and bathroom combination conversion costs closer to $25,000. An office or entertainment area costs between $5,000 and $7,500. A small kitchen can be installed for around $20,000; however, gourmet kitchens can cost as much as $50,000 for the plumbing, appliances, cabinetry, and finishing materials.
Labor and Permits
Homeowners can expect labor rates to make up approximately 10 percent to 20 percent of the overall garage conversion cost. This means that if a conversion project is expected to cost $10,000, the labor cost will be roughly $1,000 to $2,000. It’s recommended that homeowners get multiple quotes for a project.
A garage conversion permit costs $1,000 to $1,500 and is almost always required to ensure the project follows all relevant regulations and meets current codes. Without one, the job can be shut down, and a homeowner may have to pay hefty fines.

Geographic Location
When it comes to an average cost, garage conversions can be broken down by location. The difference in pricing comes down to permit prices and local labor costs and fluctuations in material prices. The average converting garage into living space cost varies by state.
| State | Average Garage Conversion Cost (Materials and Labor) |
| Colorado | $16,484 |
| Florida | $15,984 |
| Illinois | $14,187 |
| Massachusetts | $23,187 |
| Minnesota | $14,703 |
| New York | $19,546 |
| Texas | $14,531 |
| Washington | $17,984 |
Additional Costs and Considerations
Some garage conversions require a few extra steps to get the job done. It’s worth considering some additional factors that may come into play for homeowners calculating garage conversion cost.
Window and Door Installation
If a garage doesn’t have windows, it will likely need to have at least one installed to meet building code requirements. Adding window panels to a garage door costs between $400 and $1,000, and adding windows to garage walls can cost $300 to $1,200 per window.
Replacing a garage door costs $1,190 on average and can improve the structure’s aesthetics (although the cost to paint a garage door is much lower and may have a similar result). In most cases, garage doors are completely removed during the conversion process, so adding standard interior or exterior doors will cost between $475 and $1,600 each.
Insulation and Soundproofing Installation
Most garages are not insulated, so it will be essential to add insulation between the wall studs. Further insulation can be added beneath the exterior siding. Insulated doors can also be installed with one of the best garage door insulation kits. Fiberglass batt insulation is the least expensive material. Loose-fill is a cost-effective insulation option if the garage walls are already finished. In general, the cost to insulate a garage is between $2,000 and $6,000. Soundproofing may also be desired to make the space more liveable. Depending on the materials and the size of the garage, soundproofing can cost $230 to $450.
Flooring Installation
Standard garage flooring isn’t always ideal for usable living space. Installing new flooring is a common element of garage remodel costs. There are many material options for homeowners to choose from, all with different price points and pros and cons.
| Flooring Material | Installation Cost Per Square Foot (Materials and Labor) |
| Carpet | $7 |
| Hardwood | $14 |
| Laminate | $7 |
| Tile | $13 |
| Vinyl | $5 |
Vinyl flooring costs $5 per square foot, while carpet and laminate flooring each cost $7 per square foot. Tile flooring is more expensive, costing an average of $13 per square foot. Hardwood flooring is the most expensive; for this traditional look, homeowners can expect to pay up to $14 per square foot. Finally, epoxy garage flooring costs $3 to $12 per square foot but may be more desirable for a shop or garage than for a living space.
Plumbing and Electrical Work
The cost of garage conversion can quickly increase once plumbing and electrical work are added to the job scope. However, it’s impossible to convert garage space into a bathroom or kitchen without putting in water lines or adding the best garage lighting. In general, adding utilities to the space costs between $2,000 and $8,000 for plumbing, electrical, and HVAC.
“Depending on the location, adding plumbing is the most costly part of converting a garage to a wet living space,” says Hock. “To get the waste water to a garage, you must locate lines, saw-cut concrete, and dig up your basement or front yard, as you would have to do in Colorado. If you want to add water, you must have a drain, and a professional must do the work.”
HVAC Installation
While the cost of building a new garage often includes HVAC pricing, older garages are rarely hooked up to a home’s existing heating and cooling systems. Depending on the conversion type, adding heating and cooling capabilities to a garage may be required.
As long as the garage is attached, it can typically be hooked up to a home’s existing HVAC system. Depending on the amount of power available to heat or cool the additional space, homeowners can expect to pay around $2,000 to $8,000 to hook up an HVAC system at the same time as plumbing and electrical in their garage. If only heating is needed, garage heater installation costs $2,075 on average.
Hock recommends homeowners consider a mini-split system and baseboard heating for a lower-cost alternative to a traditional AC unit and furnace.

Types of Garage Conversions
There are many different ways to convert a garage into a living space. Materials, labor, and job scope vary greatly among different garage conversions. Each type of garage room conversion can have a different remodeling price.
| Conversion Type | Average Cost |
| Bathroom | $3,000 to $25,000 |
| Bedroom | $12,000 to $25,000 |
| Guest suite | $30,000 |
| Home gym | $6,000 |
| Home office | $5,000 |
| Kitchen | $20,000 to $50,000 |
| Living or entertaining space | $7,500 |
| Mudroom | $7,000 to $12,000 |
| Utility room | $6,000 |
Bathroom
Converting part of the garage may be a way to add a bathroom without making layout changes to the home itself. There is a wide range in pricing for a garage-to-bathroom conversion. Simple bathrooms with the bare basics can be as low as $3,000. But features like a large clawfoot tub, double sinks, or even a sauna can increase the price to $25,000.
Bedroom
A garage-to-bedroom conversion involves replacing the garage door with a wall, updating the interior, and installing insulation and windows as required by code. A standard bedroom has an average price of $12,000. This includes any electrical updates and new framing and drywall for closet space. A studio garage conversion typically involves a bathroom installation. The additional plumbing work and fixtures can push the conversion cost closer to $25,000.
Guest Suite
A guest suite conversion typically costs around $30,000. This project typically involves installing a bathroom, a separate door, a kitchen, and other features (like heating and air conditioning) that would allow someone to live comfortably. While it’s a large investment up front, guest suite conversions offer great ROI (return on investment) potential. They can be rented out in the short term or boost a home’s value in the long term.
Home Gym
For the homeowner who loves to work out but hates the membership cost, commute, and crowds of a public gym, a garage-to-gym conversion makes sense. Adding heating, cooling, and insulation to the space will cost more than simply adding the bare basics to the space. Equipment costs are another important budget item for a garage gym. On average, it costs $6,000 to put a home gym in a garage.
Home Office
Working from home can be frustrating when the dining room table is the only available space for a desk. A garage conversion to a home office can be a great solution to this problem. It’s also affordable since it doesn’t typically involve plumbing or extra drywall for multiple rooms. On average, a home office conversion costs $5,000.
Kitchen
A garage conversion can be a surprising way to achieve dream kitchen status. Depending on the home’s layout, an existing kitchen can be spread out into a garage space or, if not adjacent, used for something completely different once the new kitchen in the garage has been completed. However, kitchen conversions can be expensive due to plumbing and electrical work and the installation of new appliances. Kitchens also tend to house expensive materials, like granite countertops. Homeowners can expect to pay anywhere from $20,000 to $50,000 depending on layout, features, and finishes.
Living or Entertaining Space
For a growing family, converting a garage can provide additional space for reading, homework, entertaining, or relaxing. When converting a garage into extra living space, safety is the number one concern. A conversion will often require new windows or a door upgrade to ensure the space has proper escape routes in the event of an emergency. So even if the space only requires an updated floor or fresh coat of paint, a living space or entertaining area conversion costs an average of $7,500.
Mudroom
Mudrooms make it easier to keep a home clean and are designed to house outdoor clothing, dirty shoes, and pet supplies. Essentially, mudrooms are secondary entrances that are quite popular with today’s homeowners. An inexpensive mudroom conversion costs around $7,000. But for heating, cooling, insulation, and a new standard entry door, a mudroom conversion can cost as much as $12,000.
Utility Room
A utility room can also be referred to as a laundry room. It typically has a washer, dryer, and utility sink. Since most garages are not plumbed for a utility room and don’t have the necessary drains and hookups, the cost to convert a garage into a utility room is mainly based on plumbing and wiring costs. On average, homeowners can expect to pay around $6,000 for a utility room conversion. However, there may be an opportunity to save on this type of conversion since utility rooms can be left partially unfinished without losing functionality.

Benefits of a Garage Conversion
The conversion of a garage isn’t without rewards. Increased square footage and increased home value are just some of the benefits homeowners enjoy after completing a garage conversion project.
Increased Square Footage
A converted garage offers additional square footage if a home doesn’t have enough space to meet a family’s needs as well as making it more comfortable and luxurious. A garage converted into a bedroom can allow siblings to each have their own space or make room for grandparents who need assistance. Even a half-garage conversion can provide additional storage space, making homes feel less cluttered. Finally, increased square footage can help homeowners reach their personal goals by housing a home gym or workspace for a hobby or side hustle.
Affordability
When space becomes an issue, many families assume moving to a larger home or adding an addition to their existing home are the only two options. But a garage conversion can prove to be the most affordable option if a garage is available. Moving comes with a laundry list of expenses from the down payment to appraisal fees. The cost to build a home addition ranges from around $22,000 to around $82,000. Compared with the average cost of finishing garages into living spaces, additions can be more than five times the price.
Increased Home Value
Even small garage conversion ideas can boost a home’s value. Compared with other home remodeling projects, garage conversion offers strong ROI potential. First, the additional square footage itself adds to the value of the home. Additionally, if the space includes a bedroom, bathroom, small kitchen, and a few other amenities, it’s possible to rent out the space as either a live-in apartment or vacation rental. Both provide a secondary stream of income that can help absorb the initial cost of the conversion.
However, replacing a garage can be a negative for some home buyers. “In our region, a garage is very desirable, as we keep our cars out of the hail and snow,” explains Hock. “Removing a garage can negatively impact the home’s value. This may not necessarily be a dollar value impact but rather a desirable value. Adding additional usable square footage, such as a bedroom, bathroom, and kitchen, will add monetary value to the MLS. You may be countering that value with the lack of a garage.”
Garage Conversion: DIY vs. Hiring a Professional
Many homeowners explore the idea of completing at least part of their garage conversion themselves to cut down on costs. Some small parts of this job may be manageable for the average homeowner, such as learning how to insulate a garage door or painting the walls. However, most homeowners are likely underqualified to do a complete garage conversion themselves. Instead, they’ll want to hire a general contractor to oversee the project. As Hock explains, “Homeowners can definitely try converting a garage. The success of this DIY project determines how far the homeowner will take it. Making a garage into a space that is usable for a gym or an open space is about the limit of DIY.”
A garage conversion contractor knows how to organize a project to keep it on schedule and possibly under budget. This pro will have in-depth knowledge of local building codes, meaning the project will be completed safely and legally. They’ll also be able to juggle all of the moving parts of the project from obtaining the necessary permits to hiring subcontractors for construction and utility installation. So while hiring a contractor for garage finishing costs will almost always cost more than a DIY approach, the additional cost buys convenience and peace of mind.
According to Hock, “The benefit of hiring a contractor is to ensure that this space is safe. Converting a nonliving space to a living space involves egress escape, fire prevention, and conditioning requirements that require the knowledge and skill a [general contractor] will possess and the ability to certify with the municipalities.”
How to Save Money on Garage Conversion Cost
Garage conversions aren’t cheap; they’re right up there with attic finishing costs or basement finishing costs. But this doesn’t mean there aren’t a few ways homeowners can save on their garage conversions without sacrificing quality.
- DIY whenever possible. A professional will need to handle most of the heavy lifting of a garage conversion, like adding new windows, flooring, or electrical work. But homeowners may be able to save by taking on painting, framing, or other simple projects themselves.
- Look for tax credits. Some energy-efficient windows, appliances, and heating systems may offer tax credits to help absorb some of the up-front conversion costs.
- Always pull appropriate permits. Working without the correct permits can put a job’s budget and timeline at risk. Pulling the appropriate permits from the start can save a homeowner many headaches in the long run.
- Consider all-electric. Depending on the type of conversion a homeowner is considering, running a gas line may add additional cost to the budget. But to save on costs, switching to a design that incorporates only electricity for heating, cooking, and appliance needs can save substantially.
- Shop around for materials. Contractors can often get a hold of wholesale or low-cost materials, but this isn’t always the case. Homeowners may want to shop for affordable garage floor options, windows, or cabinetry (depending on the conversion type) to find the lowest possible price.
How to Pay for a Garage Conversion
The average garage conversion costs $16,000, which may be more money than a homeowner can afford without assistance. Luckily, there are several financing options for homeowners to consider.
- Credit card: Homeowners may be able to qualify for a credit card with a 0 percent introductory rate to help pay for their garage conversion. If the homeowner pays off the balance before the intro period ends, they won’t have to pay any interest.
- Contractor financing: It’s worth homeowners asking their contractor whether they offer any type of financing for larger projects such as a garage conversion.
- Personal loan: If a homeowner doesn’t have equity or doesn’t want to go the home equity loan route, one of the best personal loans can help them pay for their garage conversion.
- Home equity loan: Homeowners with enough equity in their home can apply for a loan with one of the best home equity loan lenders, such as U.S. Bank or Flagstar Bank, to finance their garage conversion project.
Questions to Ask About Garage Conversion
Garage conversions are no minor undertaking; hiring the best contractor for the job is essential. Otherwise, the conversion could take longer and cost more than it needs to. Before the project begins, homeowners will want to ask potential contractors some key questions.
- How long have you been in the business?
- Are you licensed and insured?
- What kind of projects have you recently completed?
- Do you have a portfolio of your work?
- Do you have references I can speak with about their experience with your work?
- How long will a garage conversion take, considering my needs and wants?
- Do you have any unique garage conversion ideas for me?
- How long until you can start the project?
- How familiar are you with permits, and do you handle permit pulling?
- Does my conversion need false walls, and how will this affect my total cost?
- Is there anything I can or should do to help prep the space?
- What does your average work day look like, and how long does a typical construction day last?
- Do I need to be home during the construction to answer questions?
- What is your pricing structure?
- How much of a down payment do you require?
- How do you expect the final payment to be handled?
- How do you handle disputes?
FAQs
It’s no small task to convert a garage to a living space, but the project offers benefits such as a potential boost in home value. With the average garage conversion cost falling just over $16,000, questions and concerns are natural. Some common FAQs can offer insight to help guide cautious homeowners.
The construction portion of a garage conversion typically lasts between 2 and 6 weeks. Securing a contractor and getting the proper building permits can delay the project, especially during peak construction season when contractors can be booked out for weeks or months.
Converting a garage into an extra bedroom, bathroom, or other living space can add to a home’s value. Homeowners can plan on receiving a return on investment of about 80 percent from a garage conversion. So if a garage conversion costs $15,000, the homeowner can expect a return of approximately $12,000.
Summer tends to be the busiest season for contractors, so scheduling a garage conversion for fall or late winter can prevent project delays and cut costs. However, this may not be true for locations with mild to warm weather all year. Additionally, locations with severe winters can make garage conversion projects difficult to complete during colder months.
Converting a garage into living space likely requires a permit. This is especially true when windows, staircases, or new framing are added to the space. It’s recommended that a homeowner research local zoning and building codes to prevent the project from being shut down due to improper permit pulls. Many reputable contractors will pull permits for their jobs, taking this responsibility off a homeowner’s shoulders.
Converting garage space may not require an architect unless design drawings are needed to receive a building permit. If the architect charges by the hour, homeowners can expect to pay between $125 and $250. Some architects charge $2 to $10 per square foot of design space, while others charge between 5 percent and 20 percent of the entire project cost. Drawing plans alone can be anywhere from $2,000 to $20,000.
Regulations and building codes for converting a garage can vary by location. But generally, the total window area must equal 4 percent or more of the floor area. Electrical outlets must be placed at least every 6 feet along a wall. Garage conversions must include a heating system that meets state efficiency requirements, and the garage door must be either covered or replaced by a new wall. A qualified contractor can ensure that the project meets local building codes.
Angi, HomeAdvisor, Fixr, Thumbtack, Week&
