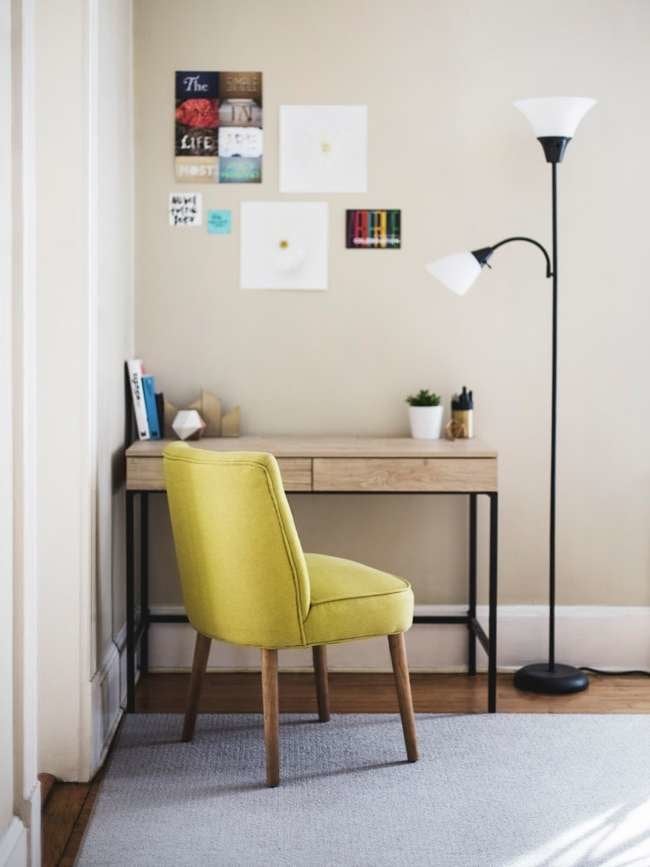

We may earn revenue from the products available on this page and participate in affiliate programs. Learn More ›
Home Advice You Can Trust
Tips, tricks & ideas for a better home and yard, delivered to your inbox daily.
By signing up you agree to our Terms of Service and Privacy Policy.
Create a "Home Office" Nook Anywhere in the House
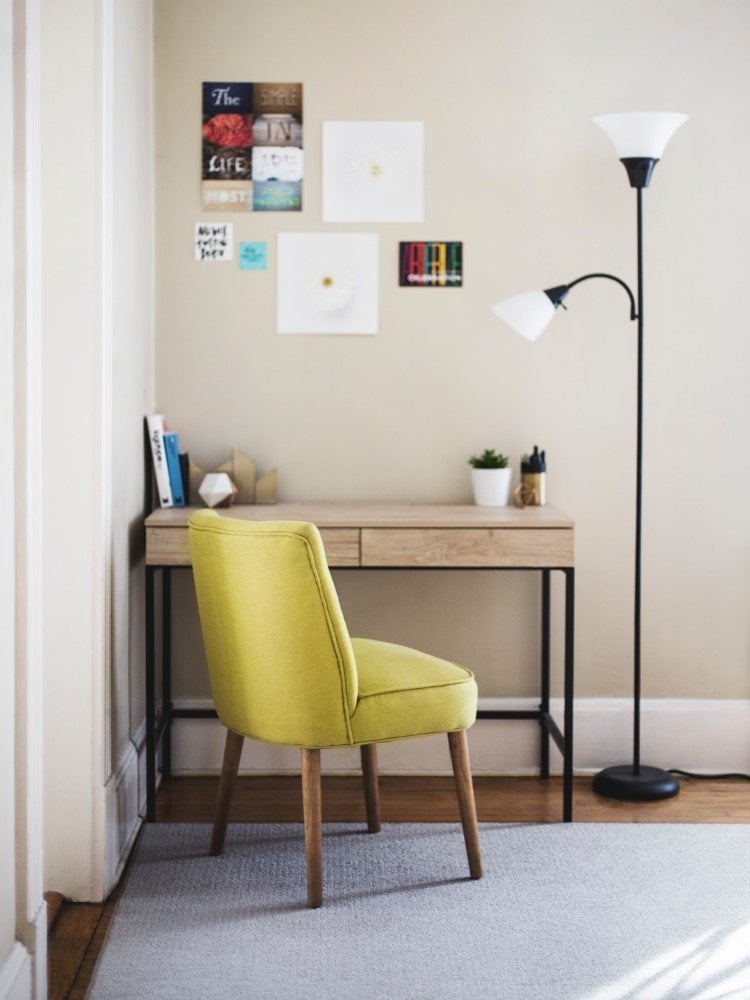
unsplash.com via Kari Shea
A well-equipped, organized desk can help establish focus and enhance productivity when transitioning to working from home or completing studies. Yes, a home office is a little luxury, but one you can afford even in a small space. If you don’t have a dedicated room, you can still squeeze one into your home. Reconsider every nook, corner, closet, or room—and don’t overlook the guest bedroom, attic, basement, or the space under the stairs! Read on for 11 unexpected small home office ideas.
Set Up an Office on a Stair Landing
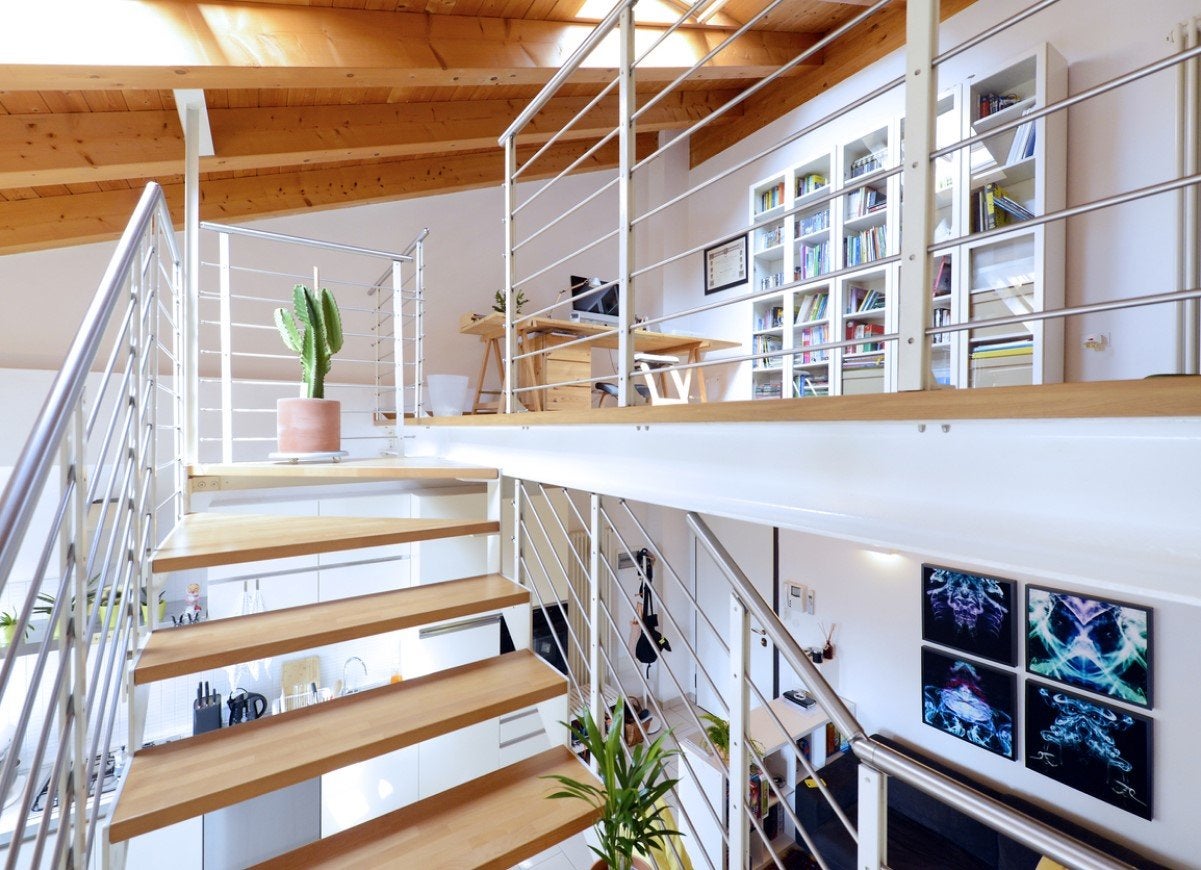
Put an awkward landing space at the turn of a stairwell or top of a staircase to work by situating an office desk there. Just select a slim setup (better yet, custom-build a desk to spec) so that the “office” is narrow enough that it’s not in the way for anyone trying to pass by.
Related: 10 Corner Shelf Ideas for Adding Storage and Style to Any Space
Create a Kitchen Command Center
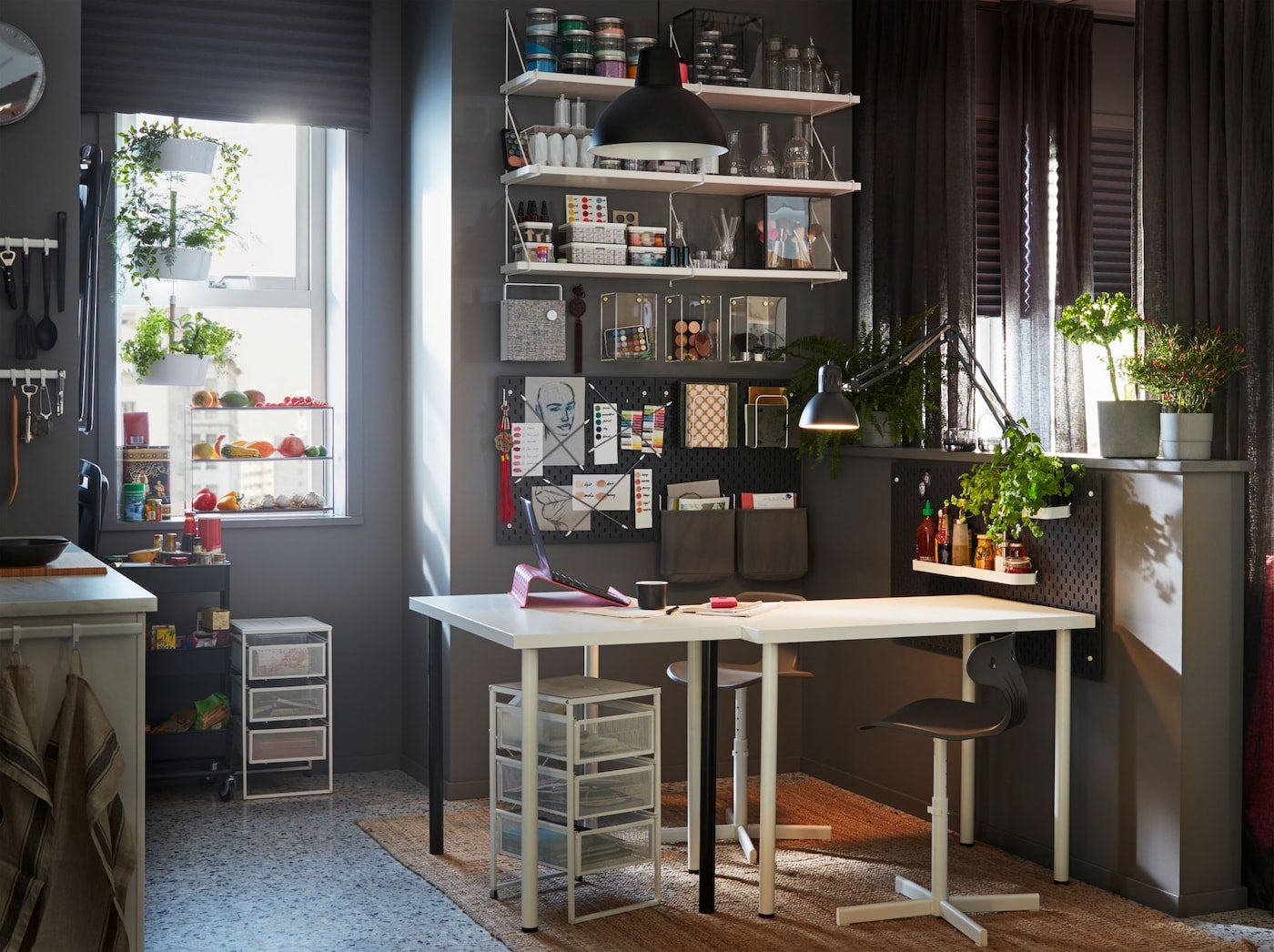
The kitchen is where all the action happens, so if you’re the cubicle type, this arrangement may not work for you. But if you’re a good multitasker—or need an office space that does double duty as an afternoon homework station—this is where it’s at. This kitchen office takes over a small amount of unused floor space, and utilizes one wall for vertical storage. Adding
chalkboard paint
would complement the playful modern aesthetic.
Move a Desk Into the Living Room
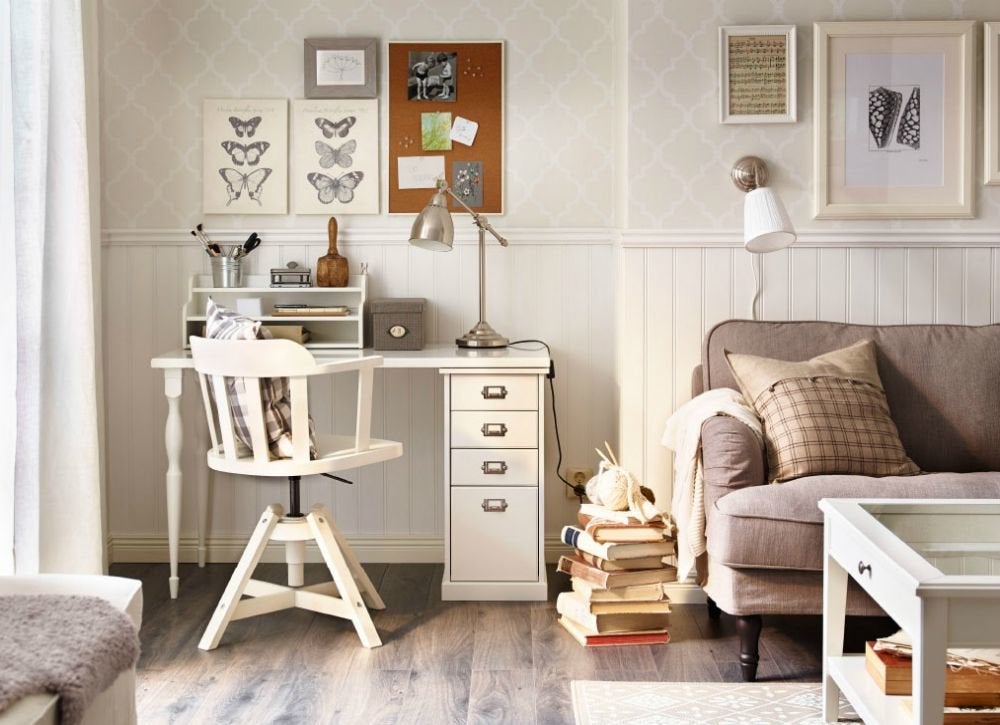
Love a corner office? There’s a certain advantage in camping out on the periphery of the room: an optimal vantage point—particularly if you’re keeping an eye on the kids as you work—and more privacy. When doing a walk-through of your house, consider any unused nook as a potential home for your office—whether it’s in a common area or even a mudroom.
Related: 10 Tips for Creating a Home Office That Works for You
Set Up Shop Under the Stairs

If you’re truly space-starved, you don’t have the luxury of ignoring any unused square footage. Unless the area under your stairs is necessary for the structural integrity of your home, open the space for an office! In this room by IKEA, designers don’t waste any vertical space—wall-mounted shelving and rolling bins add smart storage. For fun, add a pop of color to your nook: paint an accent wall, for example, hang peel-and-stick wallpaper, or choose bold desktop accessories (like the pink bins and wastebasket, pictured).
Declutter a Closet for Your Office Needs
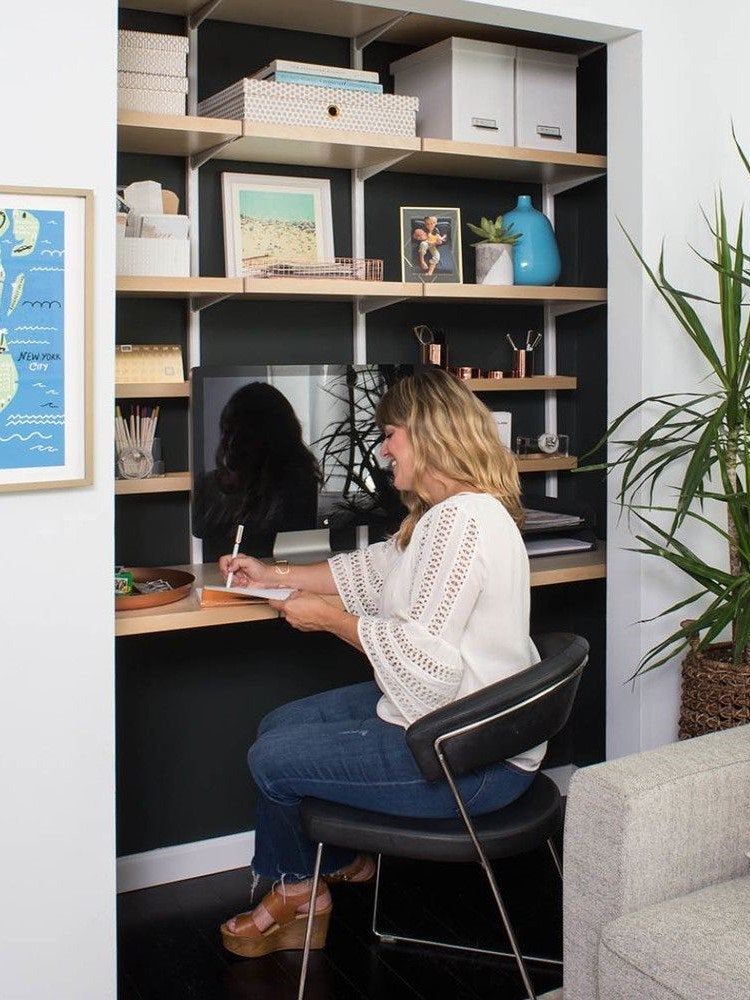
If you’re blessed with more closet space than you need, consider converting a spare into a cozy office. After clearing it out, add shelving (like this Elfa system from The Container Store) and task lighting, then settle in with a supportive desk chair. Remove the closet door to have it be an extension of the home, or keep the door so you can close it when it’s time to call it a night—the choice is yours.
Related: 8 Other Uses for Closet Space
Establish an Office in the Entryway
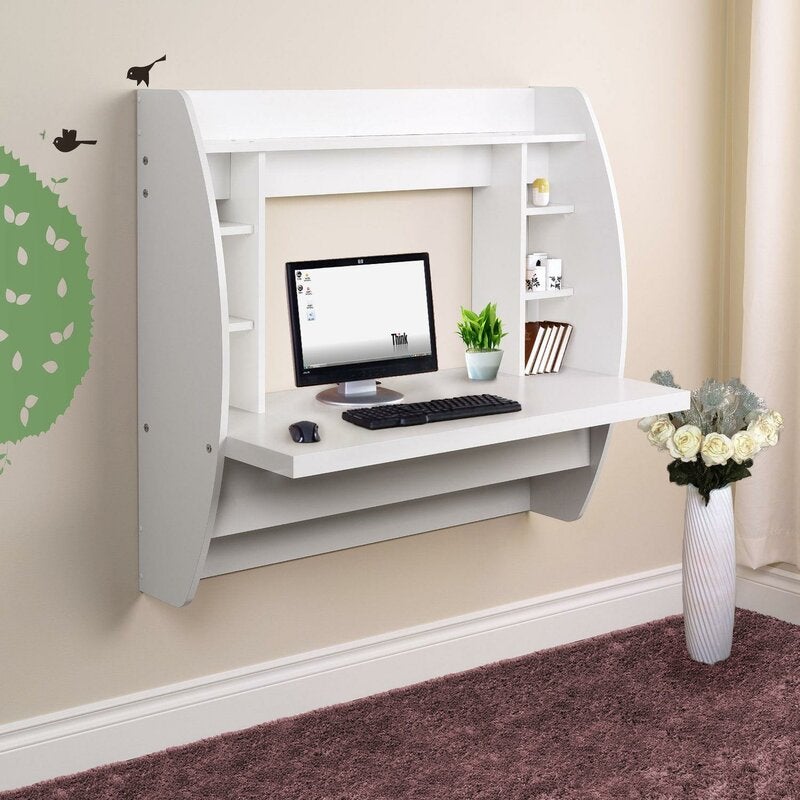
If yours is a busy household with members frequently coming and going, this wall-mounted floating desk from Wayfair might be just what you need to make sure family members have a small space where they can work on the fly. The desk has a compact work surface large enough to hold a laptop and several small shelves to neatly store office essentials.
Turn the Dining Table Into Your Desk
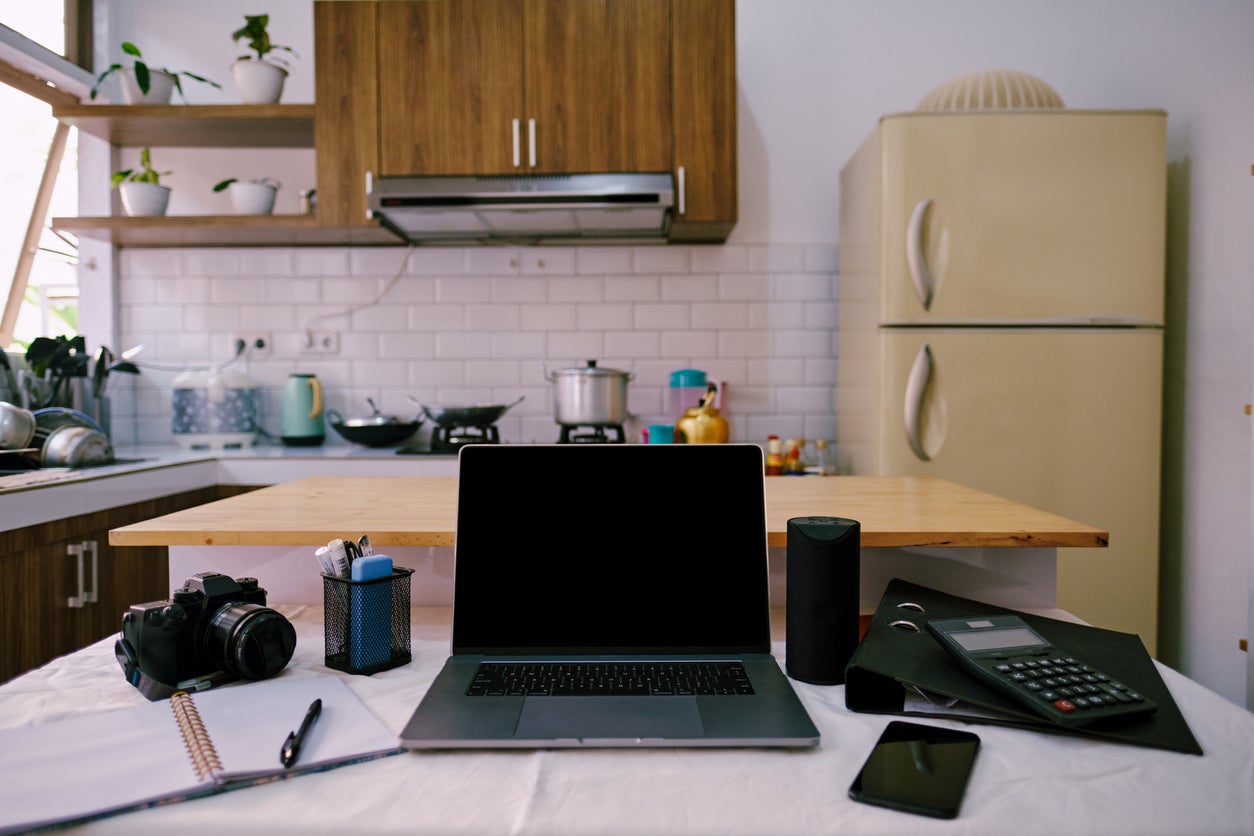
Want an office desk with such a low profile you can barely see it? Then this design inspiration is for you! This tiny home office faces into the kitchen, sitting just below the island countertop. Crisp white walls and well-planned lighting keep the space bright and inviting. To get the look, adopt a minimalist design scheme and keep clutter tucked out of sight.
Bring a Desk Into the Bedroom
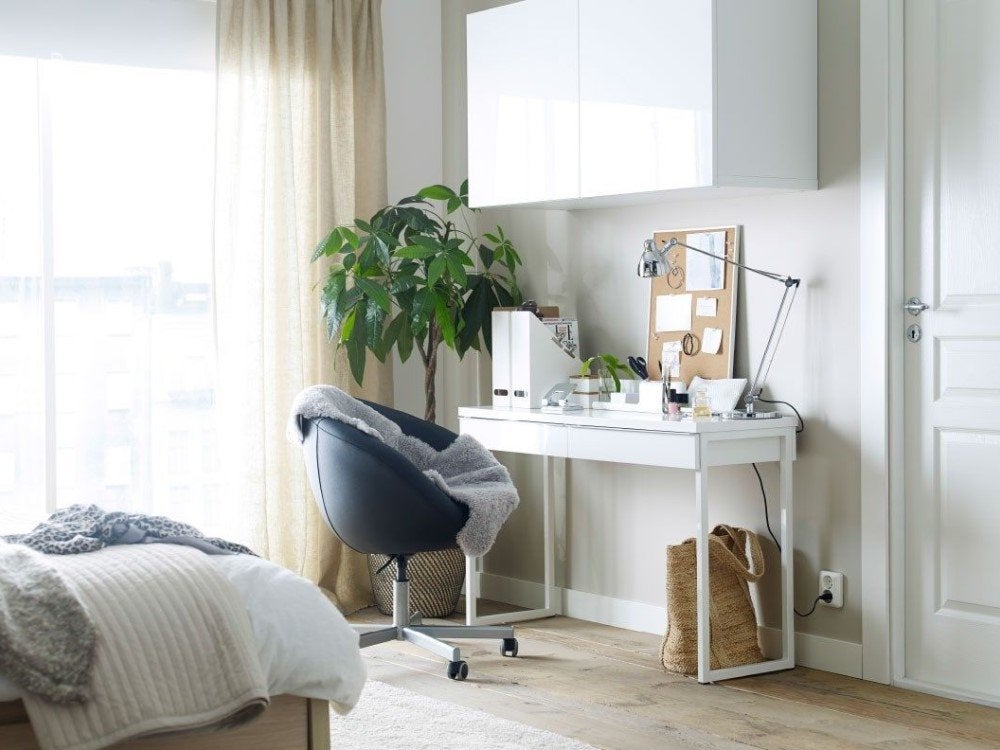
It’s not the best idea to work where you sleep, but sometimes there’s no way around it. If you do decide to keep your home office in your bedroom, add storage with doors so you can shut papers, printers, or other distractions out of sight. It will help you sleep—and prove to be an organizational advantage!
Create an Office in Your Cabinets

We love this idea! A narrow countertop with built-in desk drawers along a wall of cabinets keeps your office out of sight while you take a snack break or entertain friends on the weekend. Extra shelves above ensure that books and other home office staples sit within easy reach.
Related: The Best Organizers to Buy for Under $5, $15, and $25
Conduct Business in the Basement
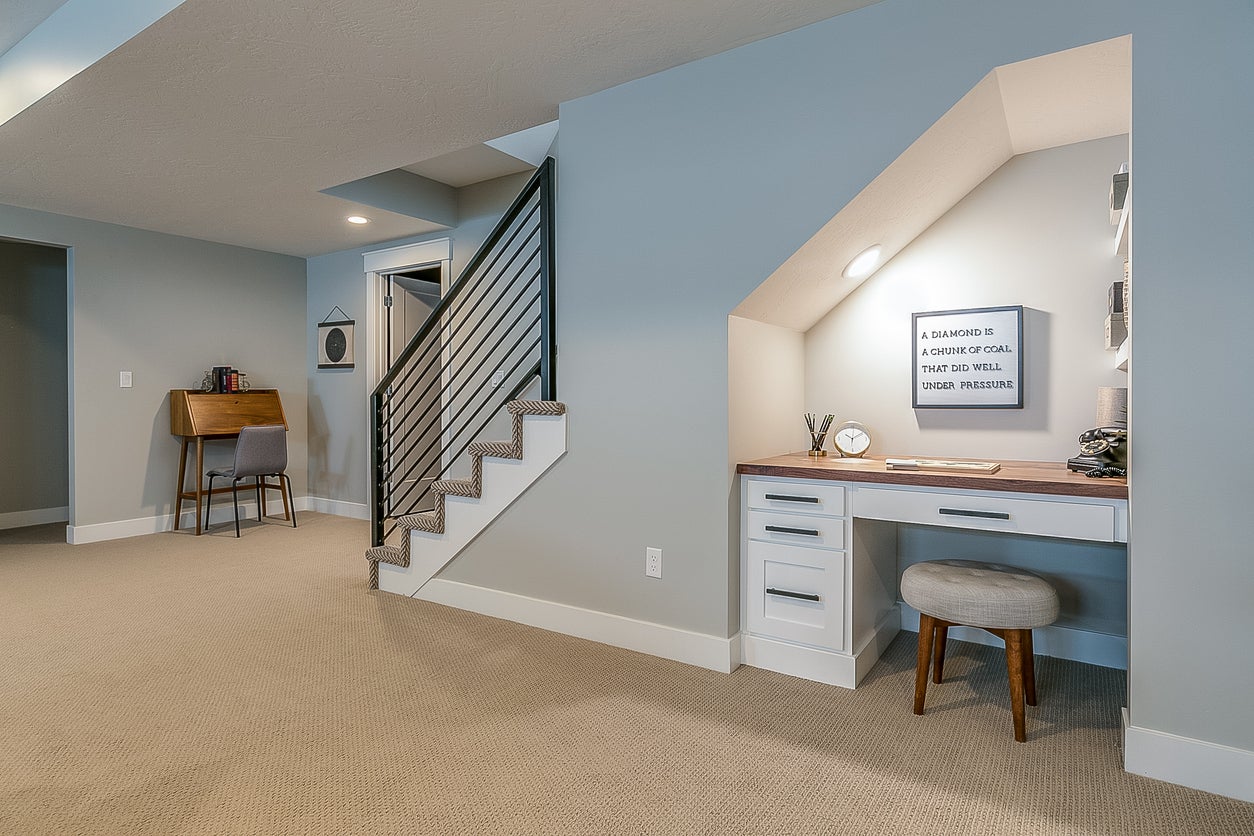
Not every office space needs bright natural light and peppy colors. If your taste is cozy, or even moody, embrace it! The best way to pull it off? The recessed lighting in this basement office keeps this work space from feeling like a cave, while the neutral color palette adds warmth and texture.
Related: 12 Finished Basement Ideas for Creating the Ultimate Bonus Space
Embrace the Cozy Eaves of the Attic
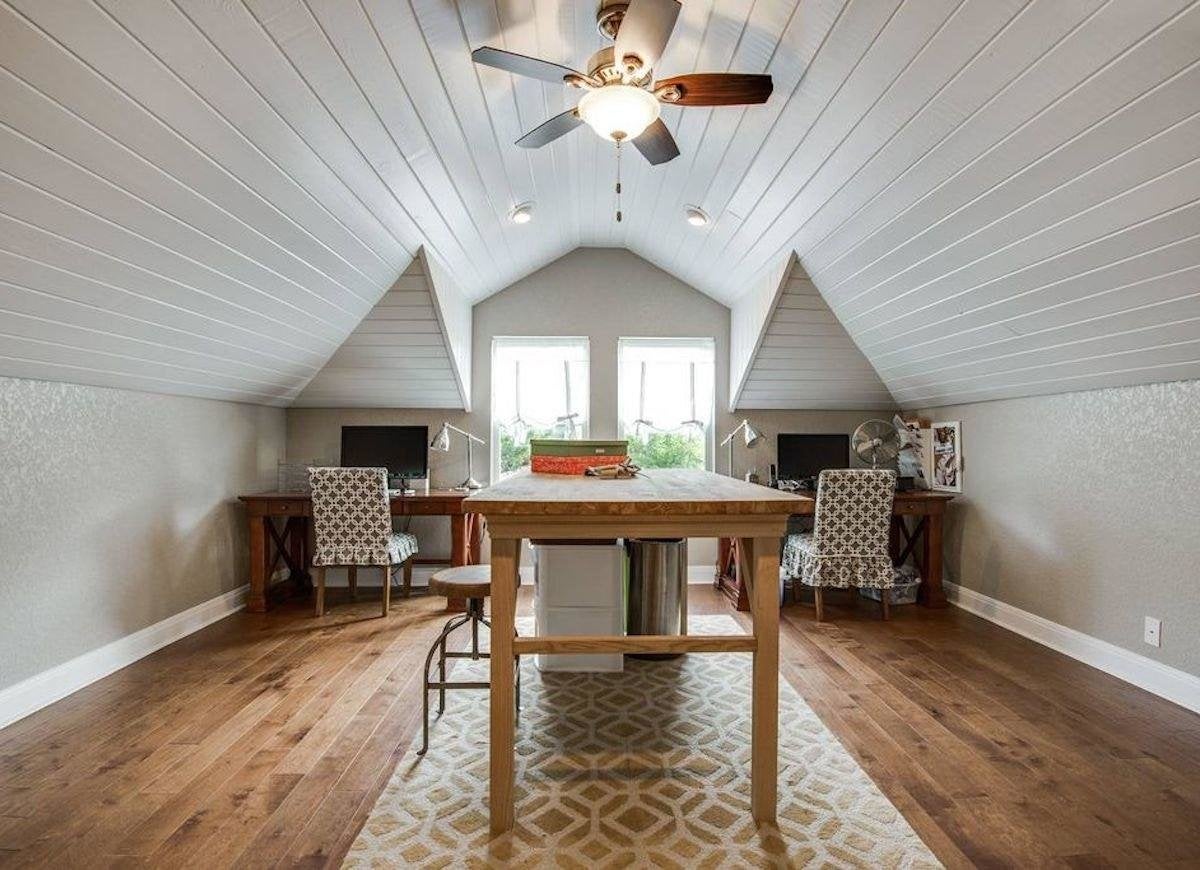
Zillow Digs home in San Antonio, TX
Head up to the attic where there’s just enough room for some solitude and your most productive workday. Bonus: You’ll be forced to declutter the room to make your office fit. Your hard work will pay off—promise!

All You Need to Care for Your Lawn & Garden
Keeping your grass green and your plants thriving doesn’t just take a green thumb—it starts with the right tools and supplies.