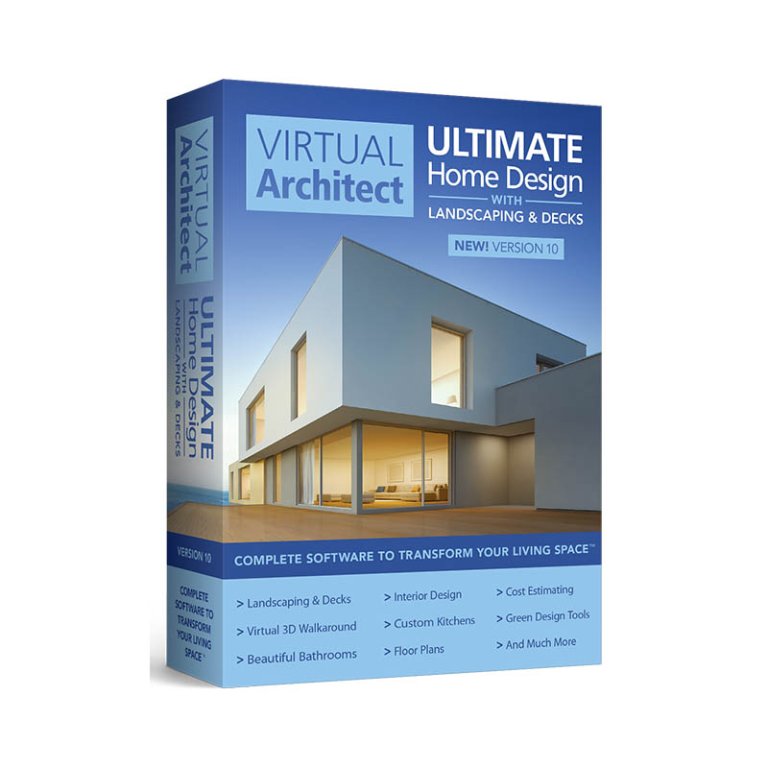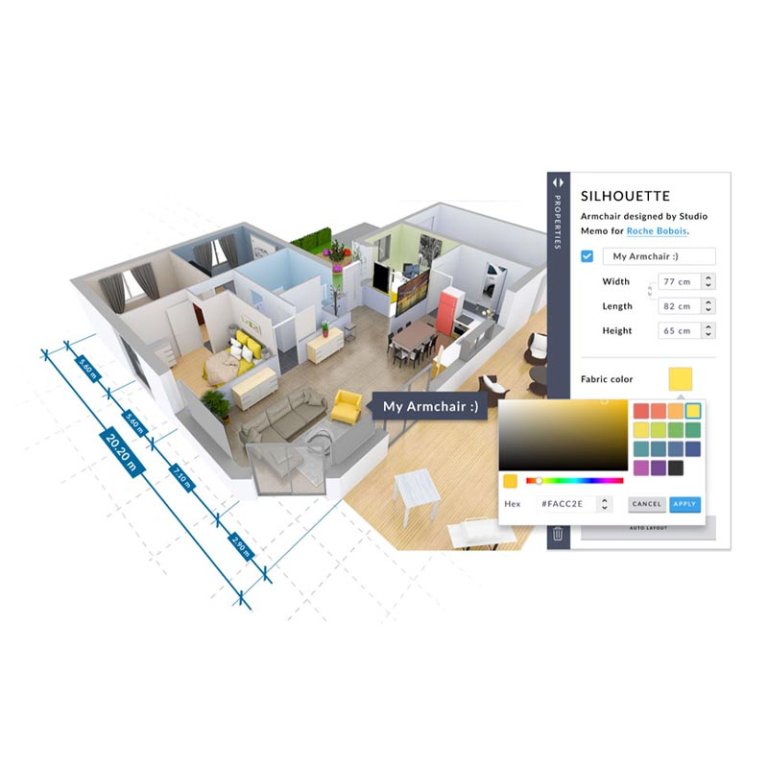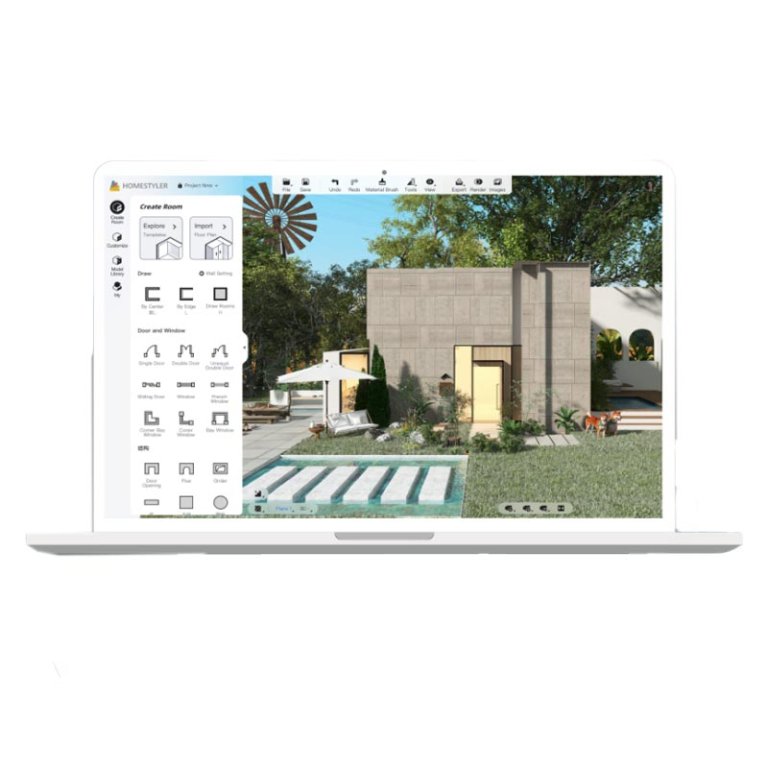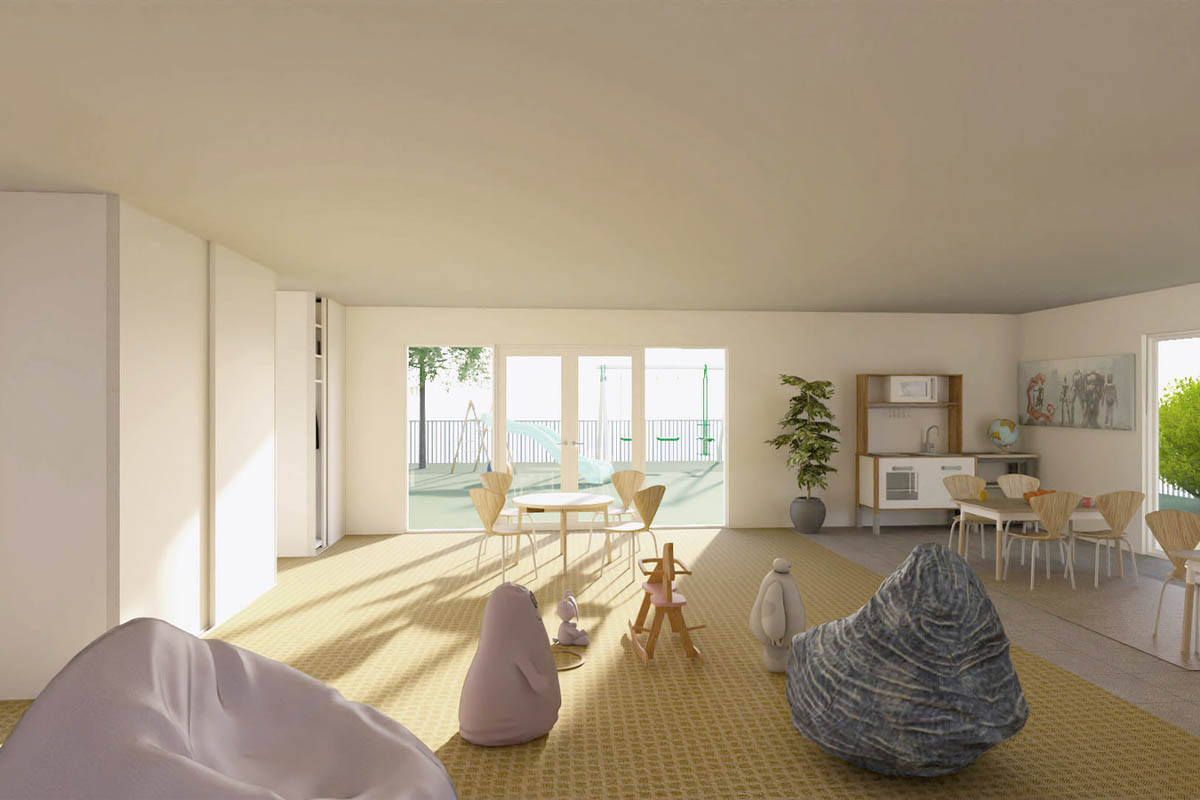
We may earn revenue from the products available on this page and participate in affiliate programs. Learn More ›
Home design novices and professionals can both benefit from using software to help transform their wildest ideas into high-quality visual renderings. From crafting inspirational images for contractors to designing the home of your dreams, the right home design software can help you achieve your goals.
There are a number of home design apps available at a variety of price points, which can make choosing the right one a challenge. Read on to learn about the key features to keep in mind when shopping for the best home design software, and then explore our picks for the top options on the market.
- BEST OVERALL: Virtual Architect Ultimate Home Design
- BEST VALUE: Total 3D Home, Landscape & Deck Premium Suite 12
- PROFESSIONAL PICK: Chief Architect Premier Professional Home Design
- BEST FOR COLLABORATION: SketchUp Pro
- BEST EASY-TO-USE: RoomSketcher
- BEST BROWSER-BASED: Space Designer 3D
- BEST FREE: Homestyler
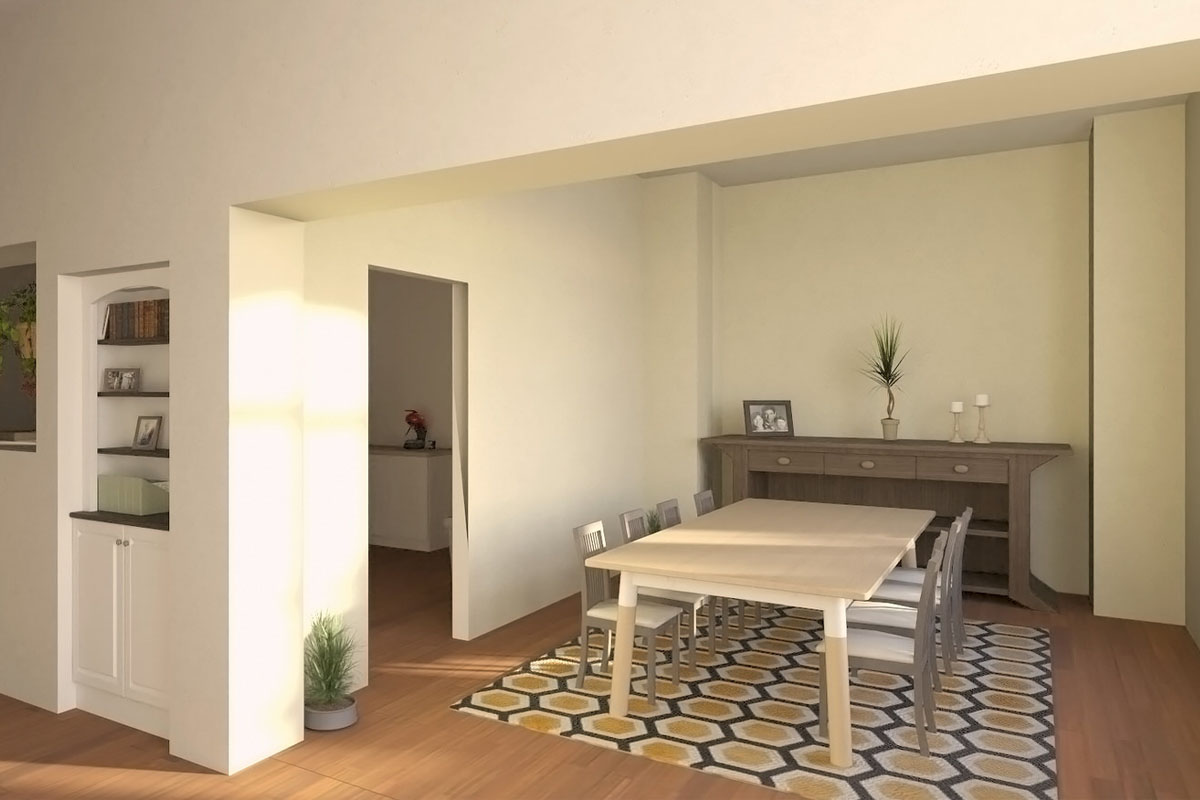
What to Consider When Choosing the Best Home Design Software
While it’s easy to assume that all home design software options offer similar performance, a number of factors can affect each product’s functionality. Keep reading to learn about several of the most important features to consider when choosing the best interior design software.
Free vs. Paid
While the highest-quality home design software options on the market come at a cost, there are numerous free choices available as well. For those who are interested in creating basic floor plans, a free program will likely be sufficient; however, some users may want to upgrade to paid software for more professional results.
Advanced programs offer more tools and capabilities, including the ability to export high-quality renderings, create outdoor landscaping plans, make supply lists, and figure out cost estimates. Those who are newer to home design may want to opt for a free program that gives the option to upgrade to a paid subscription on the same platform.
System Requirements
Most downloadable home design software programs are available for Mac and PC, though some may require an updated operating system. Be mindful of the size of the software since some options take up a significant amount of space.
An in-browser program is a great choice for those who don’t want to take up their computer’s valuable storage space by downloading a large new app. Those who plan to design on the go should consider a home design program that’s mobile-friendly and compatible with their smartphone or tablet.
2D and 3D Views
Both 2D and 3D models are useful when it comes to residential design. 2D models work well for establishing precise measurements and creating space layouts, while 3D imagery offers depth and gives users a better idea of how their home will look in real life. One of the greatest benefits of 3D models is that users can choose furniture, appliances, and finishes in order to see how they look in the space.
Many apps on the market allow users to switch between 2D and 3D as needed. Most basic free apps will likely only offer 2D images, though, which have limitations when it comes to accurately visualizing the space.
Library
Most home design software comes equipped with a library of furniture options and appliances to complete interior and exterior spaces. While free apps typically only feature generic items in their library, higher-end programs include on-brand products so users can visualize their new couch in the living room or exact appliances in the kitchen.
Certain programs that feature outdoor design capabilities even have plant libraries that help users plan out landscaping and gardens to best take advantage of their land’s soil, elevation, and light conditions. Look for a program with an extensive product library for the most true-to-life results.
Export Options
The models created using home design software can be shared using cloud-based storage or by exporting them. Browser-based programs often include free cloud storage that allows collaborators to view and edit renderings as long as they have the same software.
When it comes to exporting models for printing or sharing with clients or contractors, it’s important that the program offers high-quality imagery without imposing additional costs. In free software options, be mindful of whether it’s possible to export models without paying extra fees. Some programs allow for free exportation but will cover the images with a watermark.
Ease of Use and Online Support
A user’s experience level is a chief concern when choosing home design software. While some programs are built for the average homeowner, others are primarily designed for professional use. Beginners should look for a product with a simple user interface. They would benefit from a program that’s “wizard-driven,” meaning a program that guides users through each step in the design process.
It’s also important to consider the level of support the program offers. It’s frustrating enough to run into technical problems when trying to design a space, but lack of tech support can cause even more roadblocks. One major benefit of paid design apps is that they typically come with a robust online support system.
Our Top Picks
Now that you’ve learned more about home design software, it’s time to start shopping. These recommendations for the best home design software were selected for their ease of use, high-quality performance, and advanced functionality. Whether you’re an amateur or a professional, there’s sure to be a great option here.
Best Overall
Virtual Architect Ultimate Home Design
Pros
- Wizard-driven user interface
- Large furniture and appliance library
- Tools for designing indoor and outdoor spaces
Cons
- Not Mac compatible
- High price point
Product Specs
- Price: $99.99
- Outdoor Design: Yes
- Platform: PC
Many home design software programs focus primarily on aesthetics, but Virtual Architect Ultimate Home with Landscaping & Decks Design 10 lets users get into the nitty-gritty details of designing their homes. The program offers standard floor-plan features alongside tools for electrical planning and adding HVAC and plumbing systems.
Users can choose from a vast library of furniture and appliances, including eco-friendly options for those looking to reduce their carbon footprint. Its wizard-driven user interface makes the program easy to use for both beginners or seasoned pros. While Nova Development does make several home design products that are compatible with Mac computers, this particular product is only available for PC users.
Get Virtual Architect home design software at Nova Development.
Best Value
Total 3D Home, Landscape & Deck PreTotalmium Suite 12
Pros
- Cost calculator included
- Extensive branded-product library
- Advanced tools for garden and yard design
Cons
- Not Mac compatible
Product Specs
- Price: $29.99
- Outdoor Design: Yes
- Platform: PC
Total 3D Home, Landscape & Deck Premium Suite 12 is an affordable home design software that includes many of the features found in pricier programs. It includes basic tools for planning out room layouts, as well as more advanced features that calculate the cost of materials and labor, instantly generated blueprints, and a name-brand product catalog that features more than 20,000 items.
This program is excellent for both indoor and outdoor home design, and even has tools to help users plan a garden that will thrive in their specific land conditions with an encyclopedia of 4,600 plants. One downside is that this program is only available for PC.
Get Total 3D home design software at Individual Software.
Professional Pick
Chief Architect Premier Professional Home Design
Pros
- Compatible with both PC and Mac
- Designed for residential and commercial design
- Generates materials lists and estimated timelines
Cons
- High price point
Product Specs
- Price: $199 per month
- Outdoor Design: Yes
- Platform: PC and Mac
Both aspiring and professional designers can appreciate the extensive features available with Chief Architect. Designed for residential and commercial design, this program can generate 2D and 3D models, depending on what the project requires. It’s capable of creating professional residential construction drawings that can be sent to subcontractors or used to apply for permits. Chief Architect will also create materials lists and timeline estimates.
This program is pricey at $199 per month, so it’s definitely better suited for those with advanced experience. Since this product is such a significant investment, the company does offer a trial period so users can try the program and see if it’s right for them.
Get Chief Architect Premier home design software at Chief Architect.
Best for Collaboration
SketchUp Pro
Pros
- VR walk-throughs available
- Cloud storage included
- Web and browser options
- Free trial available
Cons
- High price point
Product Specs
- Price: $299 per year
- Outdoor Design: Yes
- Platform: Web and desktop
For those collaborating with a team, SketchUp Pro makes it easy to share and edit designs with its unlimited cloud storage. Users can also fully experience the design using SketchUp’s VR capabilities, which include walk-throughs with Microsoft HoloLens, HTC Vive, or Oculus. The program allows users to work with 2D or 3D models based on their needs.
SketchUp also offers a free web-based version of its services with limited features, as well as a 30-day free trial of its Pro software. There’s even a beta version of SketchUp for the iPad so users can design on the go.
Get SketchUp Pro home design software at SketchUp.
Best Easy-to-Use
RoomSketcher
Pros
- Easy to use
- Extensive product library
- Wide platform compatibility
Cons
- Limited functionality with the free version
Product Specs
- Price: In-app purchases
- Outdoor Design: No
- Platform: Mac, PC, or tablet
RoomSketcher is a downloadable home design app that works on a Mac, PC, or tablet and is incredibly easy to use due to its drag-and-drop functionality. It’s a great choice for beginners because users can get started for free and make in-app purchases to gain access to more advanced features.
The app’s library features both branded and generic products that can easily be added to a virtual space. While it may be more basic than some other design software recommended here, its strength is its simplicity. Once users have a little more experience, they can upgrade to RoomSketcher VIP for $49 per year or RoomSketcher Pro for $99 per year.
Get RoomSketcher home design software at RoomSketcher.
Best Browser-Based
Space Designer 3D
Pros
- Compatible with Mac and PC
- Four tiers are available at varying price points
- No download necessary
Cons
- Performance can be slow
Product Specs
- Price: Starting at $9.99 per project
- Outdoor Design: No
- Platform: Web
For users who don’t want to download software to their computers, browser-based home design software is a great solution. Space Designer 3D is one of the best options on the market, offering four different plans—Casual, Regular, Team, and Business—each of which has different features and functionality. The Casual plan allows users to pay by the project, while the more advanced plans allow a certain amount of projects per month with a monthly fee.
The program is designed to be easy enough for casual users and functional enough for professionals. However, some users report slow performance, as it is a browser-based program that depends on the home’s available internet speed.
Get Space Designer 3D home design software at Space Designer 3D.
Best Free
Homestyler
Pros
- Free to use
- Wide compatibility
- Extensive furniture library
Cons
- Lacks realistic renders
Product Specs
- Price: Free
- Outdoor Design: No
- Platform: Mobile or desktop
There are plenty of free home design software programs out there, but many of them lack the features users are looking for when creating interior design models. Homestyler offers excellent performance, though, and the Basic version is completely free to use. Users can also upgrade to the Pro or Master versions for a monthly fee.
In the app, users can upload a photo of their rooms and it will transform into a 3D rendering. Users can change paint colors and flooring materials and can even choose a perspective to view each room from. One downside is that the free version lacks the ability to create high-quality renders, and projects come with a watermark.
Get Homestyler home design software at Homestyler.
Our Verdict
After reviewing our guide, you should be well informed when shopping for home design software for your next creative project. We recommend our top pick, Virtual Architect, for its extensive tools, easy-to-use interface, and professional quality. We believe those on a budget will appreciate Total 3D Home, Landscape & Deck for its high quality and affordable prices.
How We Chose the Best Home Design Software
Years of experience covering interior design plus extensive product research went into creating this guide. We explored more than 20 home design software options and weighed a number of practical considerations before making our recommendations.
- Features: Home design software varies widely when it comes to the number of features offered. While there is certainly a benefit to simplicity, we aimed to showcase programs that offer all the features that homeowners would want in terms of design tools, visuals, and cost estimators.
- Ease of use: A program with a wide variety of features is only as good as its ease of use. We prioritized products with streamlined user interfaces and clear guidelines to make designing a dream home as trouble-free as possible.
- Value: Home design software varies widely in price, but we aimed to include options that offered excellent value regardless of the price point. When recommending pricier options, we ensured that users will be getting a great bang for their buck.
FAQs
While you now know more about home design software, you may still have questions about how it works. Here are answers to some of the most common questions regarding home design software.
Q: What is home design software?
Home design software is used on a computer or mobile device to help both casual users and professionals conceptualize their decor and architectural projects.
Q: What does home design software do?
Home design software helps users create 2D or 3D renderings of their residential spaces, and, depending on the program, offers the ability to add furniture, appliances, lighting, paint colors, plumbing, and more.
Q: Is it hard to learn to use home design software?
Every program is different, with some catering to beginners and others offering more advanced functionality for professionals.
Q: What is the easiest home design software to use?
RoomSketcher is one of the most user-friendly home design software options on the market.
Q: How much does home design software cost?
Home design software varies widely in price, with both free options and programs that cost hundreds of dollars each month.
Q: Can I import images and objects into my home design software?
The ability to import images and objects into home design software depends on the capability of the specific product, but most high-quality programs include this functionality.



