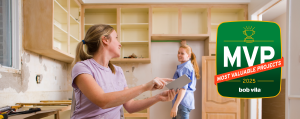We may earn revenue from the products available on this page and participate in affiliate programs. Learn More ›
Early American homes were rugged and rustic—the ultimate DIY project. Today, modern homesteaders can build a new house with the same frontier appeal by starting from a log home kit. No need to cut down your own trees—these log home kits come ready to assemble with all the parts you’ll need to construct a woodsy retreat, be it traditional, contemporary, or cape, or the tiny cabin of your dreams. Log house kits’ precut components make them ideal for first-time home builders, but check your local building codes, as some municipalities require oversight by a licensed contractor. Read on—your dream home could be a mere click away.
1. Log Cabin Homes
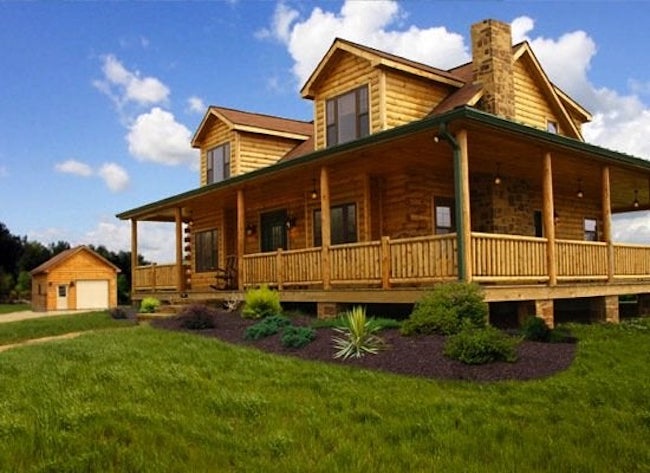
Log Cabin Homes takes wood very seriously. They’re a Certified Green Dealer by the LBM Journal, which means that the staff is educated and tested on building basics and environmentally friendly building practices. Plus, their log grading program is focused on efficiency: They make sure to use every part of the log, whether for building materials, landscaping, or other features. They offer a wide variety of designs, from the modest Chesapeake cabin to the 2-level 3-bedroom Buffalo Lodge.
Get the Log Cabin Homes online; pricing available on request.
2. Coventry Log Homes

New Hampshire-based Coventry Log Homes offers more than 100 models of energy-efficient log homes—as well as a selection of garages—made from kiln-dried pine and cedar. A standard kit comes with all the materials you need, from subfloor and log walls to doors and decking. Plus, they’re precut, numbered, and lettered according to the construction plan.
Get the Coventry Log Homes starting at $41,550.
3. Conestoga Log Cabins
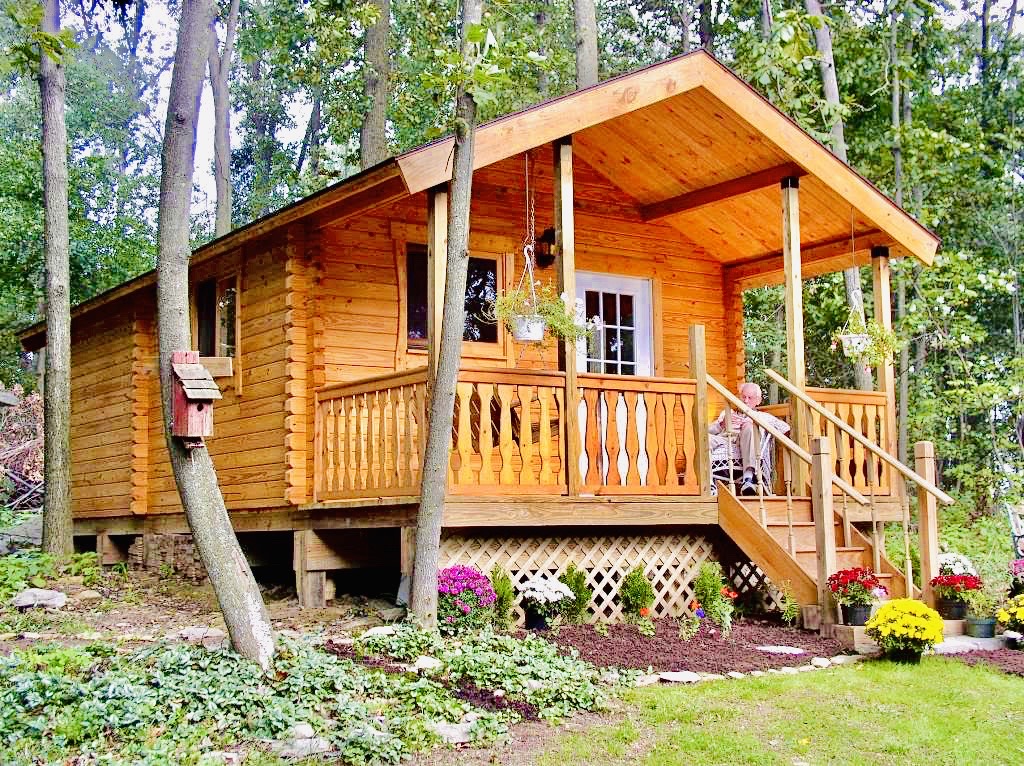
Whether you want to build your own weekend getaway or a full-time rustic residence, Conestoga Log Cabins offers a wide range of log cabin designs to love. These cabins have been built in all 50 states. You’ll find them grouped online by size: small log cabin kits less than 1,100 square feet and log homes spanning more than 1,100 square feet. Consider the 232-square-foot Shenandoah cabin, or go big with the company’s best-selling vacation home—the 1,498-square-foot Alpine Ridge. The company’s Everlast engineered wood logs are resistant to warping, twisting, shrinkage, and settling.
Get Conestoga Log Cabins starting at $25,974.
4. Southland Log Homes
Southland Log Homes boasts a huge library of log home and cabin plans, all of which can be customized to your taste. Their log home kits offer expansive picture windows, great rooms, and ranch layouts, including the 2-story 3-bedroom Newburn model.
Get the Southland Log Homes online; pricing available upon request.
5. Finger Lakes Log Homes
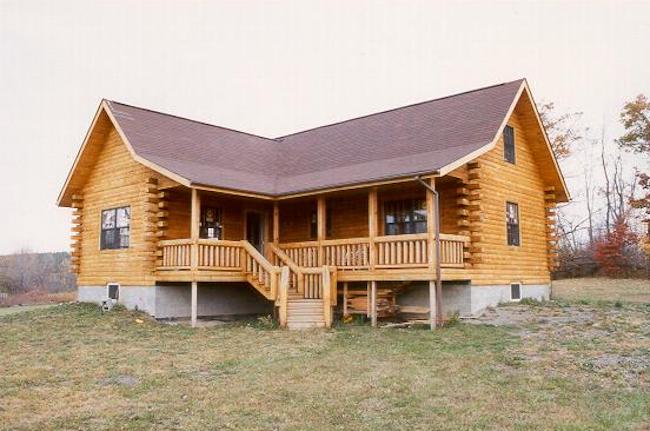
New York-based Finger Lakes Log Homes got its start 30 years ago when owner Michael Griffin built his own cabin from his pine trees, which he cut to size with no machinery other than a chainsaw. Milling machinery and equipment has since been incorporated into the process to make quality log siding, beams, flooring, and more that’s needed to create its kits, but Griffin is still quite hands-on with the owner-operated business, from running a forklift to inspecting materials. Check out the three main kits online, like the 1,280-square-feet Keuka ranch home, plus the rest of their offerings when you contact the team.
Get the Finger Lakes Log Homes starting at $58,985.
6. Moosehead Cedar Log Homes

For more than 25 years, family-owned and operated Moosehead Cedar Log Homes has been crafting timeless log homes from cedar, spruce, and pine. The New York-based company offers 63 standard packages, as well as custom design services. Standard packages range from a 3-room Hunter cabin spanning less than 375 square feet to the upscale Bridgewater—a 2-level 3,880-square-foot model with three bedrooms and three and a half baths.
Get the Moosehead Cedar Log Homes online; pricing available upon request.
7. Golden Eagle Log Homes

Golden Eagle Log Homes offers a broad selection that includes some of the smallest and largest log cabin kits on the market. They even offer construction services if you’d rather not build your own. You can buy your own log home kit with your choice of quarter and half logs through full logs or concrete half logs, or spend a little more for a custom-home package.
Get the Golden Eagle Log Homes starting at $186,130 for quarter and half-log homes.
8. Hearthstone Homes
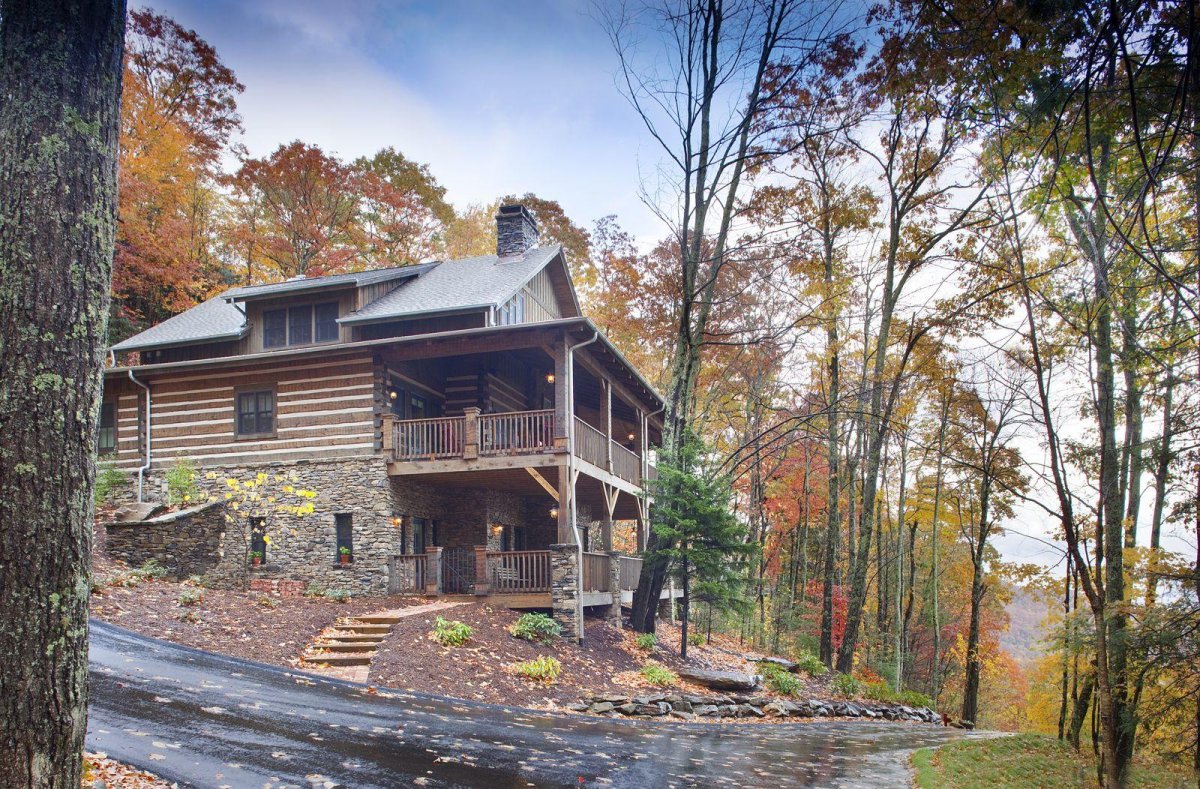
Hearthstone Homes specializes in crafting authentic modern and historic log homes that pay homage to America’s pioneering spirit. The brand’s range of building systems includes traditional log homes, as well as Timberwright and Timberlake structures, which have a more rustic, hand-hewn look. Each home is crafted with immense attention to detail, using premium materials like Eastern white pine.
Get the Hearthstone Homes for $170 to $250 per square foot.
9. Whisper Creek Homes
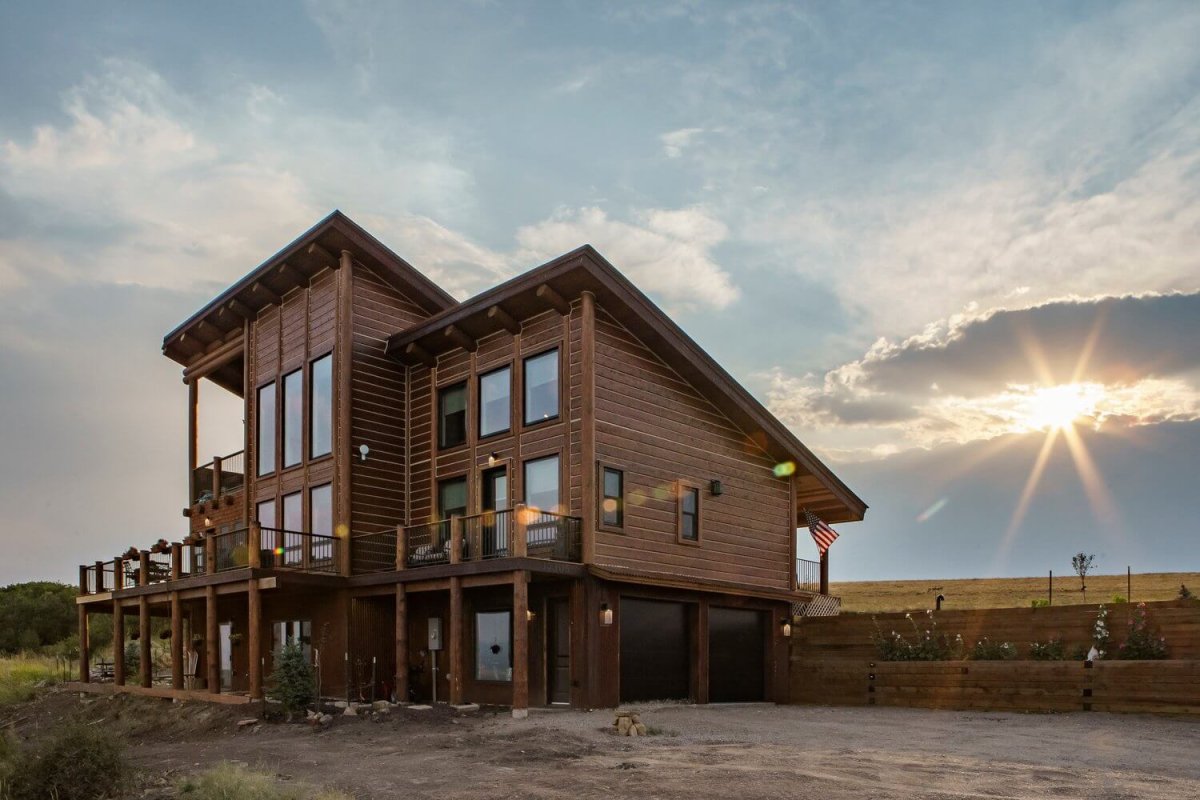
Whisper Creek Homes offers a diverse array of customizable floor plans, with the flexibility to incorporate features like dormer windows, porches, roof extensions, and window feature walls so that every homeowner can tailor their log home to their preferences. They offer three exterior siding finishes—Flat Appalachian, Round Log Style, and Craftsman Style—each of which is tailored to different preferences and weather considerations.
Find a Whisper Creek Homes dealer online; pricing available upon request.
10. Satterwhite Log Homes
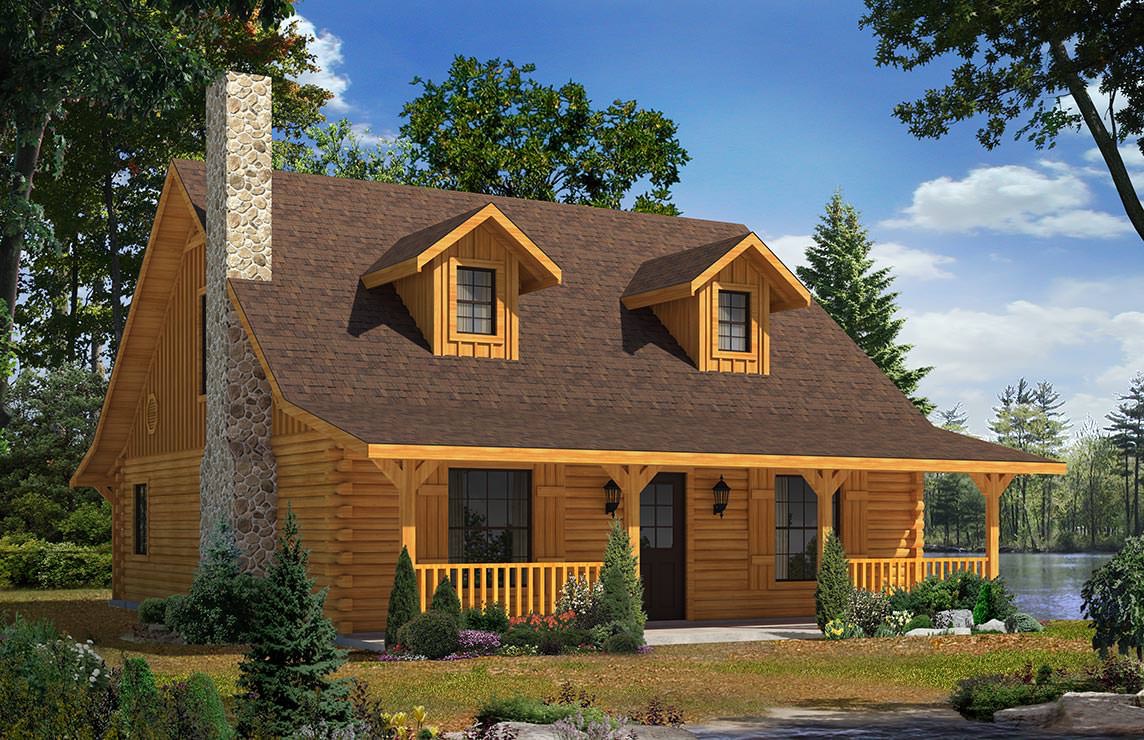
Satterwhite Log Homes has been providing Americans with log cabins for nearly half a century. They use dead-standing Engelmann spruce from the Rocky Mountains and offer three options for purchasing materials for a log home: the Constructed Shell, the Material Package, and the Log Package. While you can find around 80 plans on the website with set pricing, there are lots more options available if you reach out to the company for more information.
Get the Satterwhite Log Homes starting at $68,300.
11. Battlecreek Log Homes
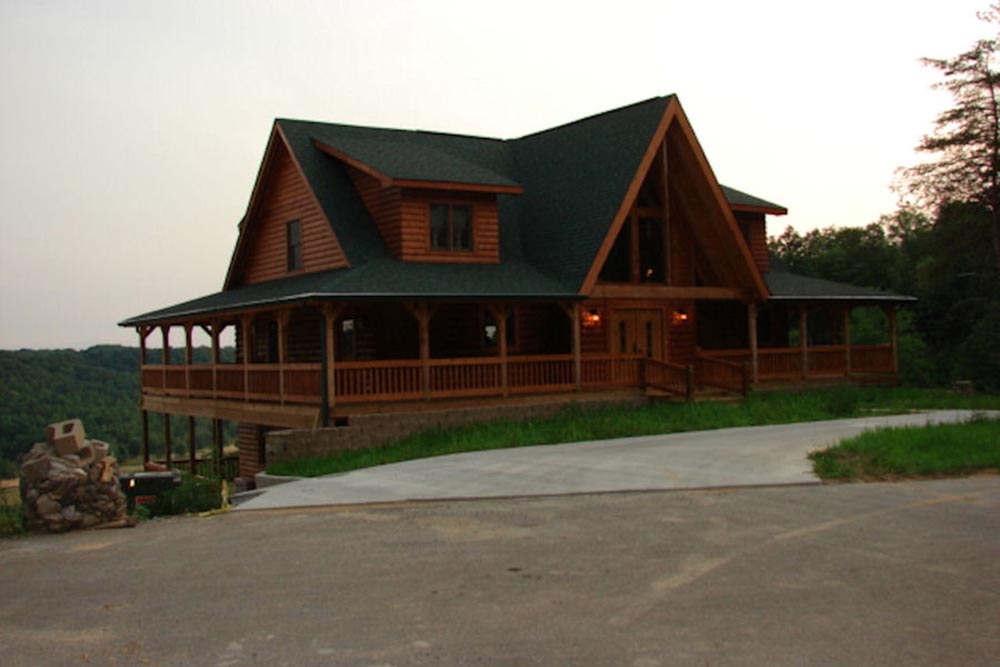
Based in South Pittsburg, Tennessee, Battle Creek Log Homes crafts eastern white pine log homes in floor plans ranging from modest hunting cabins to 6-bedroom marvels. Eastern white pine is known for its impressive R-value and limited shrinkage, making for top-notch energy efficiency. Their expert crews specialize in dry-in construction and deliver premium craftsmanship across the country.
Get the Battlecreek Log Homes starting at $51,330.
12. Merrimac Log Homes

Merrimac Log Homes’ “Ready to Assemble” series is a great choice for self-builders and contractors who are looking to streamline the construction process, offering convenience without sacrificing quality. Their prefab options range from cozy cabins to more luxurious homes, and the company also provides the option to create custom designs. Merrimac mills eastern white pine logs, and each kit comes with everything you need to start building your dream log cabin.


