We Tested 10 Outdoor Fans—Beat the Heat All Summer with Our Top Pick
Create the perfect atmosphere for your outdoor spaces with these cool and classy fans.

Create the perfect atmosphere for your outdoor spaces with these cool and classy fans.
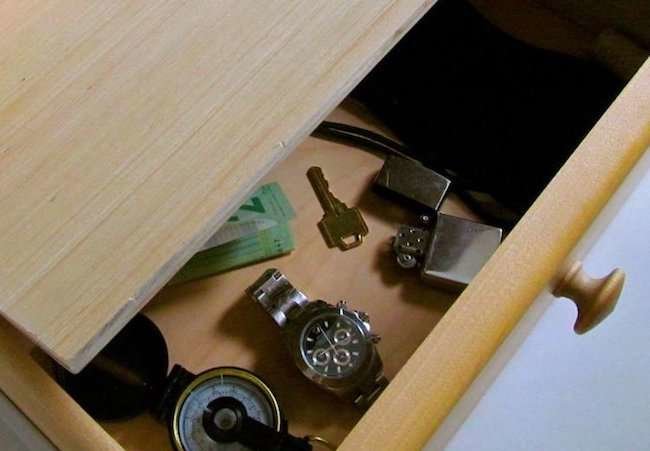
Want to stash your stuff out of sight, out of mind? We have ideas.

Make these easy changes to your garden and you’ll be hosting these stunning creatures all season long.
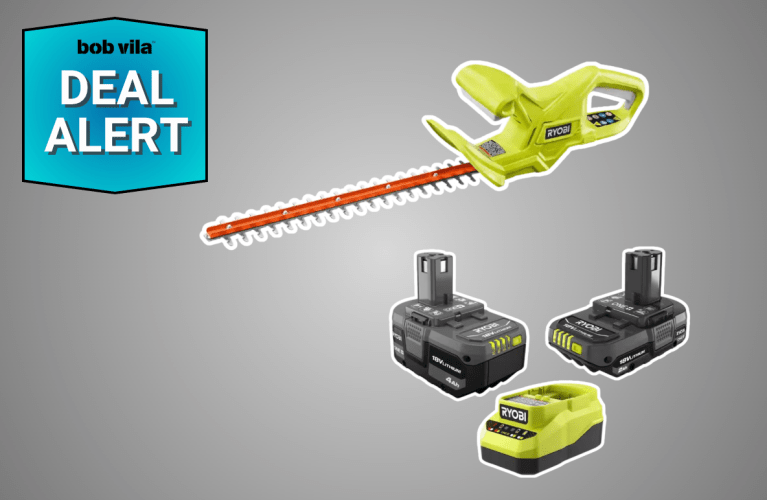
For a limited time, score a $79.95 Ryobi 18-inch hedge trimmer free when you pick up the $99 Ryobi One+ battery starter kit—an easy upgrade for anyone already eyeing summer yard work.

Use these crafty cord-management solutions to resolve your wire woes and stay plugged in.

The best moving container companies offer an easy and convenient compromise between an arduous DIY move and an expensive full-service moving company.
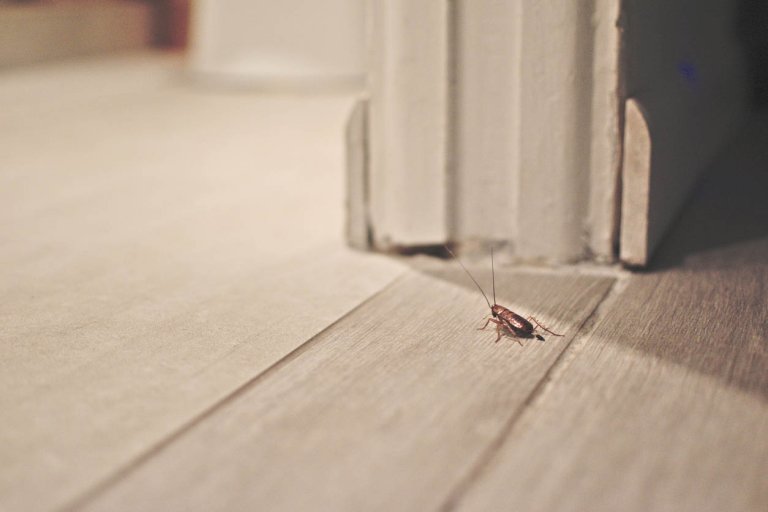
Tiny brown bugs can be a nuisance indoors, but identifying the culprit is the first step toward getting rid of them for good.

Keep your house cooler and save money on your electric bill by sealing these common air leaks.

Real estate agents know which plants appeal to homebuyers, so heed their advice when planting your yard for a quick, top-dollar sale.

Should you remove mushrooms in your yard or leave them be? Why do they grow there in the first place? Your questions, answered.

Amazon has already slashed prices on Makita blowers, chainsaws, and combo kits ahead of Prime Day 2025.

An excess of minerals in your water can leave soap scum in your sinks, clog your faucets, and even alter the taste of food. Here's how to know for sure if your home has hard water.
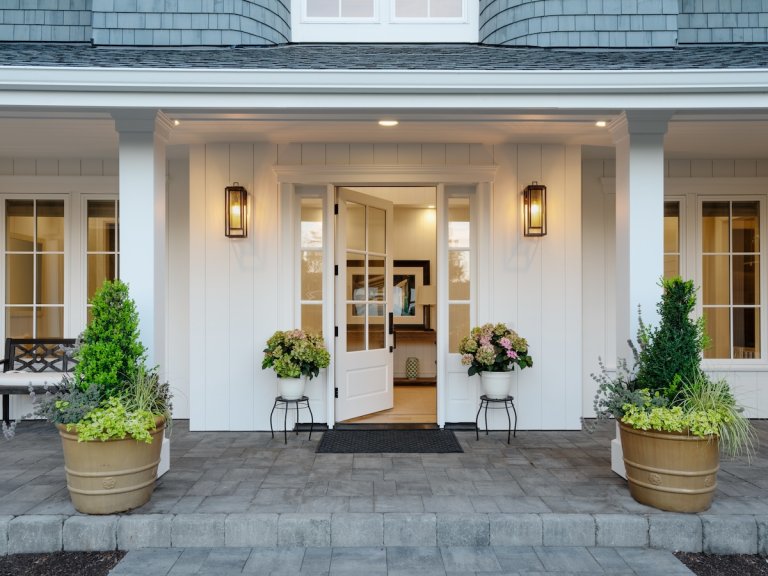
It doesn't take a major renovation to make a big impact on your home's exterior. See how big a difference a little imagination, paint, or some flowers can make.

From cooking to cocktails, borders to planters, fresh herbs add flavor to life, food, and gardening.

Save big on lawn mowers, chainsaws, pressure washers, and other top-rated Greenworks tools. Hurry, these deals won't last long.
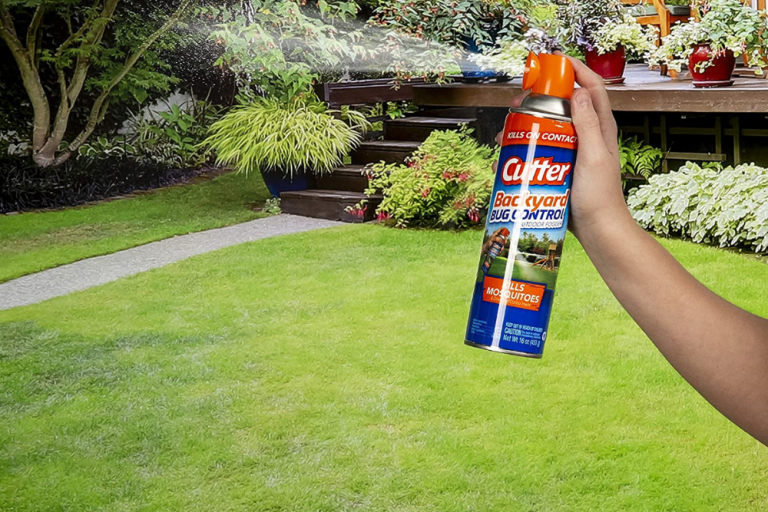
Take back control of your yard and prevent irritating mosquito bites with the best mosquito yard spray and fogger for your home.

The coffee table was at auction for over 10 times more than what he paid for it.

Our comprehensive guide will help you find the perfect gift for any DeWalt fan and has great options for all budgets.
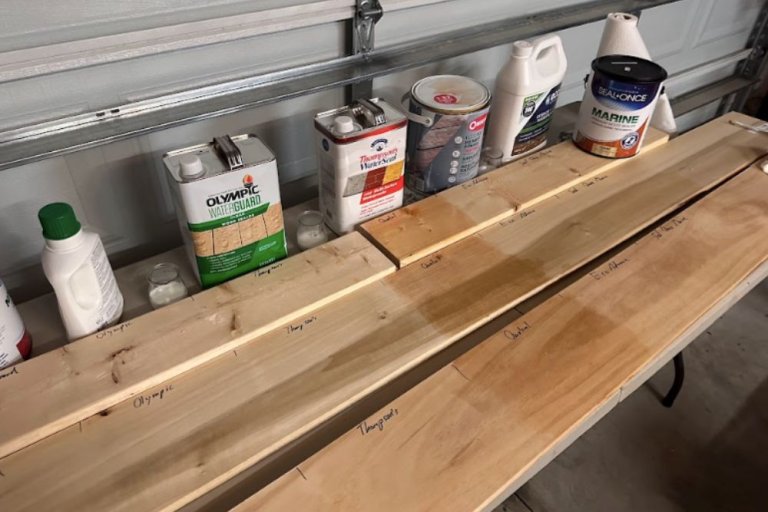
Keep your deck, fence, and wooden furniture looking great by protecting them with an outdoor wood sealer.

I dug through Amazon’s early Prime Day discounts for the top DeWalt tool deals that are live now—and these are the ones I’d actually buy.