

We may earn revenue from the products available on this page and participate in affiliate programs. Learn More ›
Home Advice You Can Trust
Tips, tricks & ideas for a better home and yard, delivered to your inbox daily.
Why Building Codes Matter
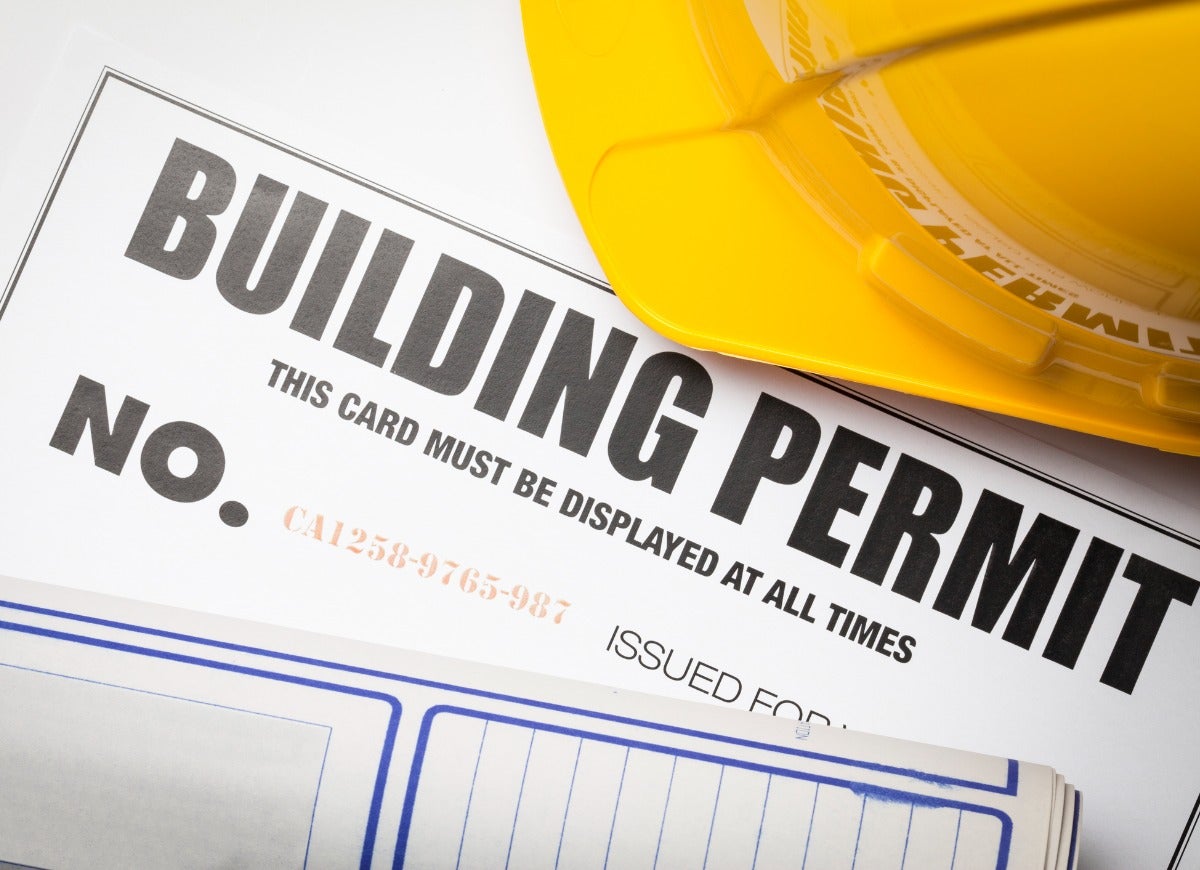
Building codes promote safety and uniformity, but they’re usually only enforced during construction and remodeling projects. This can be a big problem: Certain violations can screw up a home sale, put your family at risk, or result in a fine from your local building authority.
Wondering if your humble abode is up to standard? These are the parts of your home that are most likely not to conform to current regulations.
Missing Handrails
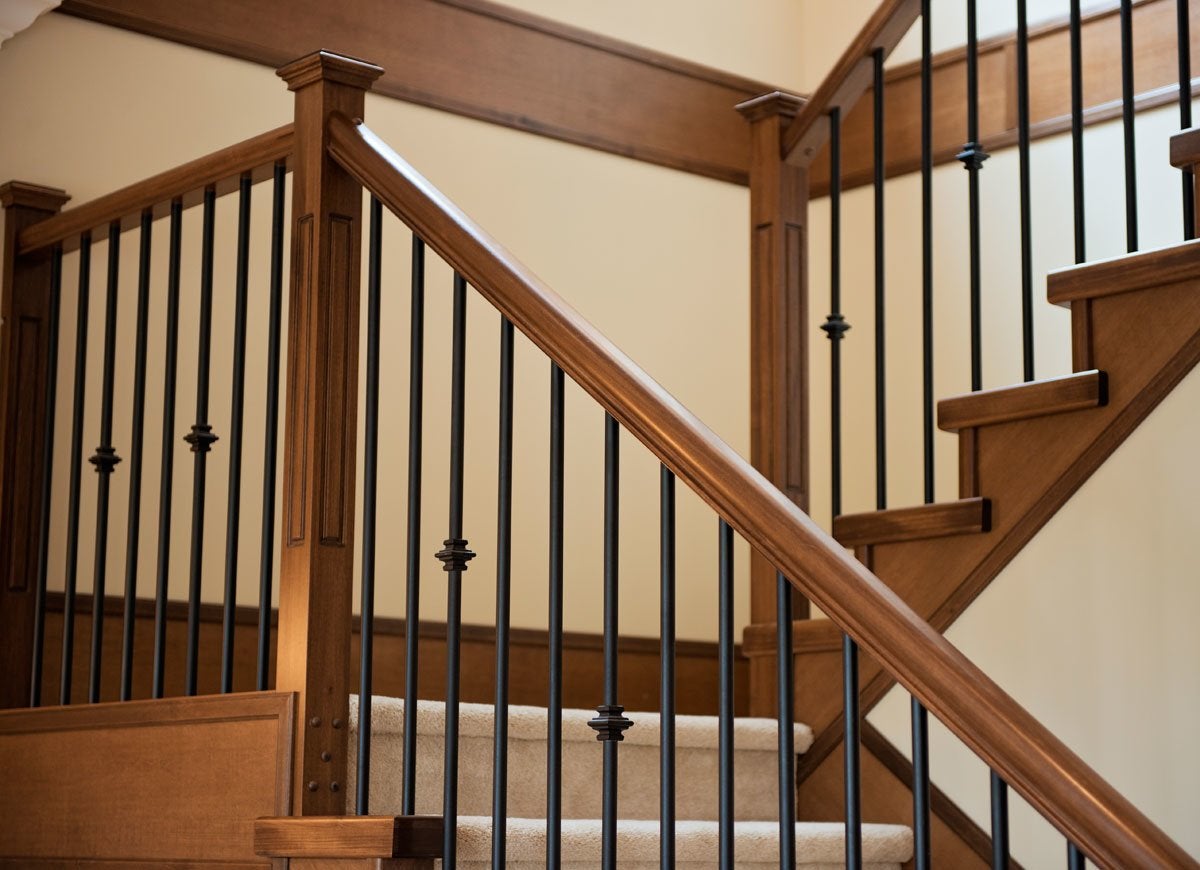
Building codes typically stipulate that handrails or guardrails between 30 and 38 inches in height must be installed on stairways with more than two steps and around any decks higher than 30 inches. Home sellers take note: Because handrails prevent dangerous falls, a prospective buyer’s lending company may require that a handrail be installed before the lender will underwrite the mortgage.
Balusters That Are Too Far Apart
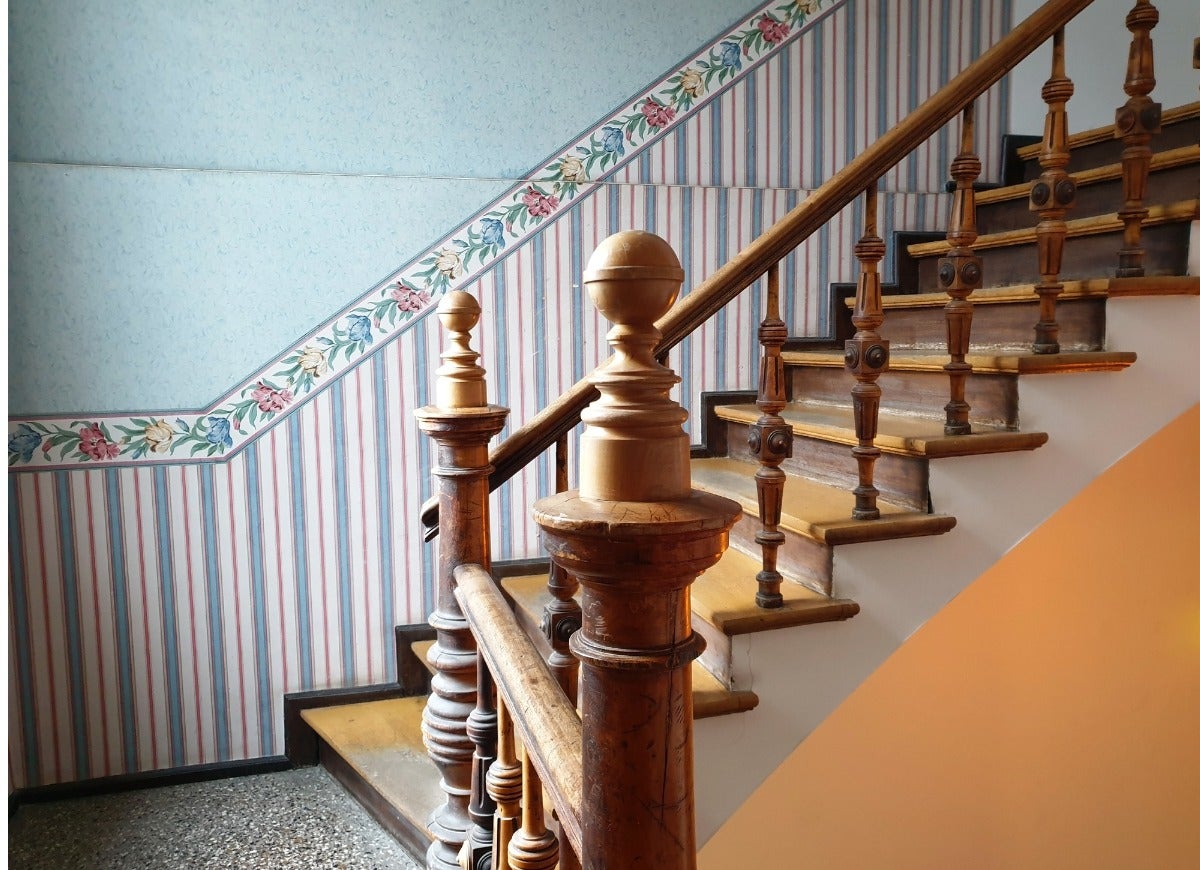
Any balusters spaced 4 inches or more apart or any space within the railing that allows a 4-inch sphere to pass are in violation of code. This spacing protects small children from getting stuck between the gaps. If your balusters are 4 inches or more apart, it’s a good idea to have a carpenter install additional balusters between the existing ones—especially if children or pets live on the property.
No Bathroom Venting
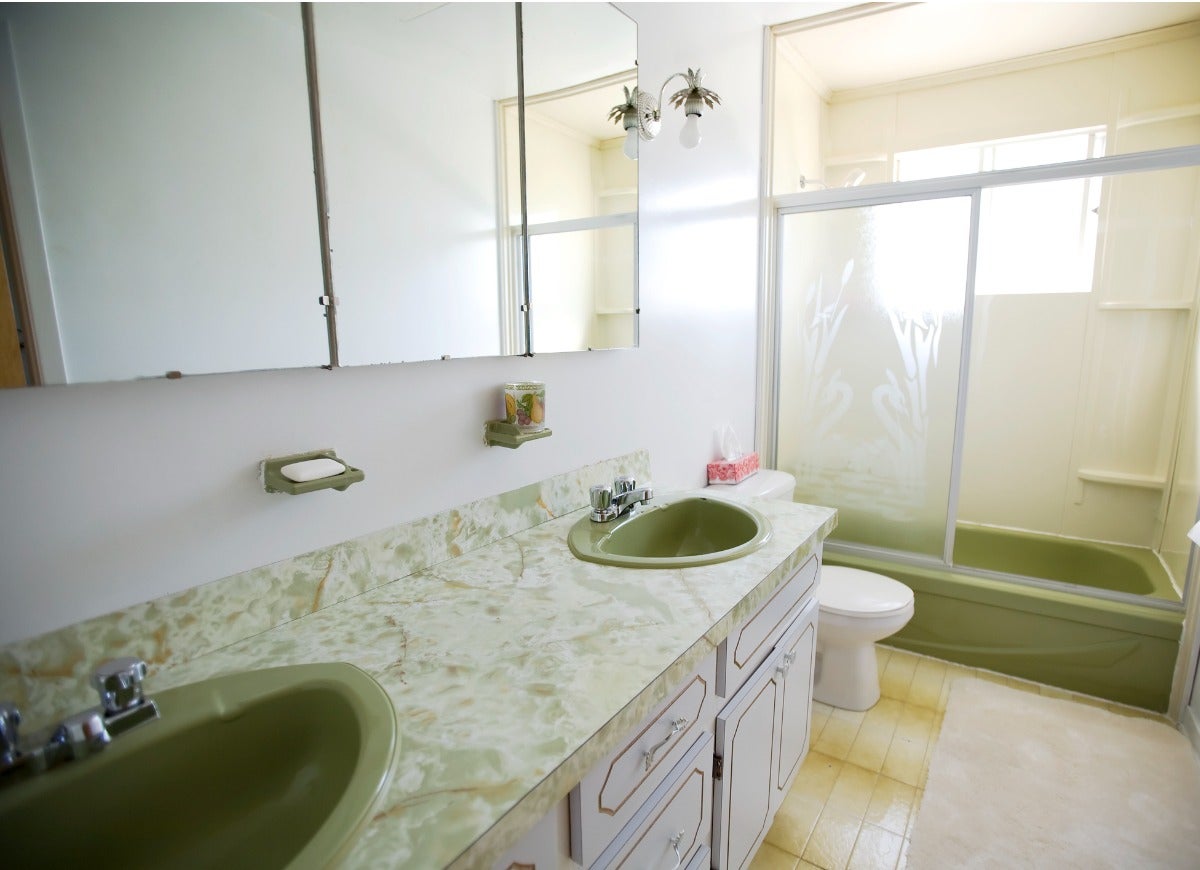
Most local building codes require ventilation fans in bathrooms that lack operable windows. These fans carry steam and humidity outside through a ceiling or wall vent, thus eliminating moisture buildup that can lead to peeling paint or wallpaper, warped cabinetry, and mold growth.
RELATEDI: 11 Bathroom Hazards That Harm Your Home and Health
Lack of GFCIs
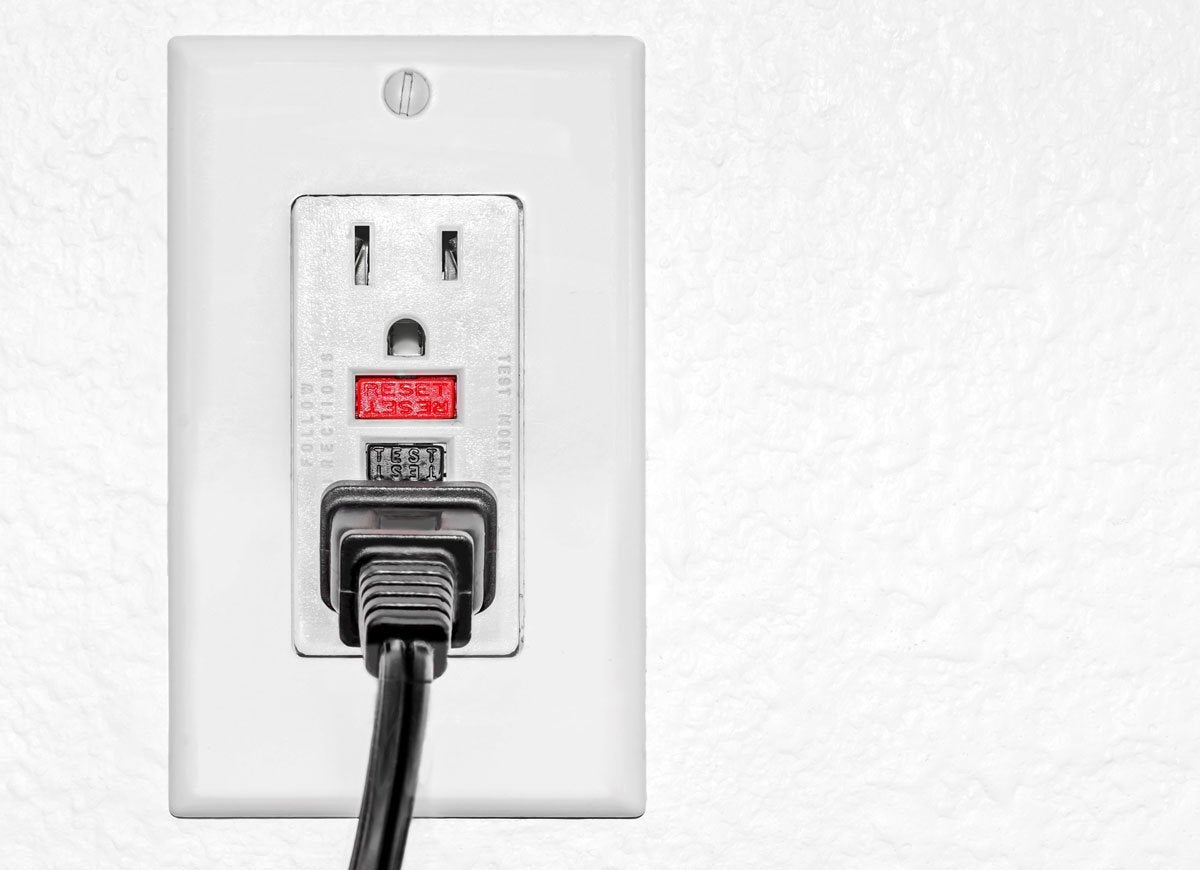
Ground-fault circuit interrupters (GFCIs) work like ordinary outlets, but with one big bonus: If the GFCI senses an unnatural surge of electricity—something that’s often caused by moisture—it will immediately shut off the electric current. Because GFCIs prevent electric shock, many building codes require them in rooms that are subject to moisture, such as bathrooms, garages, laundry rooms, and kitchens.
Wiring Connections That Are Outside Junction Boxes

Whether you’re installing a new ceiling fan or an outlet, wire connections must be situated in a junction box (a metal or molded plastic box attached to a wall stud) to reduce the risk of house fire. That’s why many communities require that a professional make any alterations to wiring. Always call an electrician if you suspect you have faulty wiring in your home. After all, better safe than sorry.
No Egress Window in the Basement Bedroom
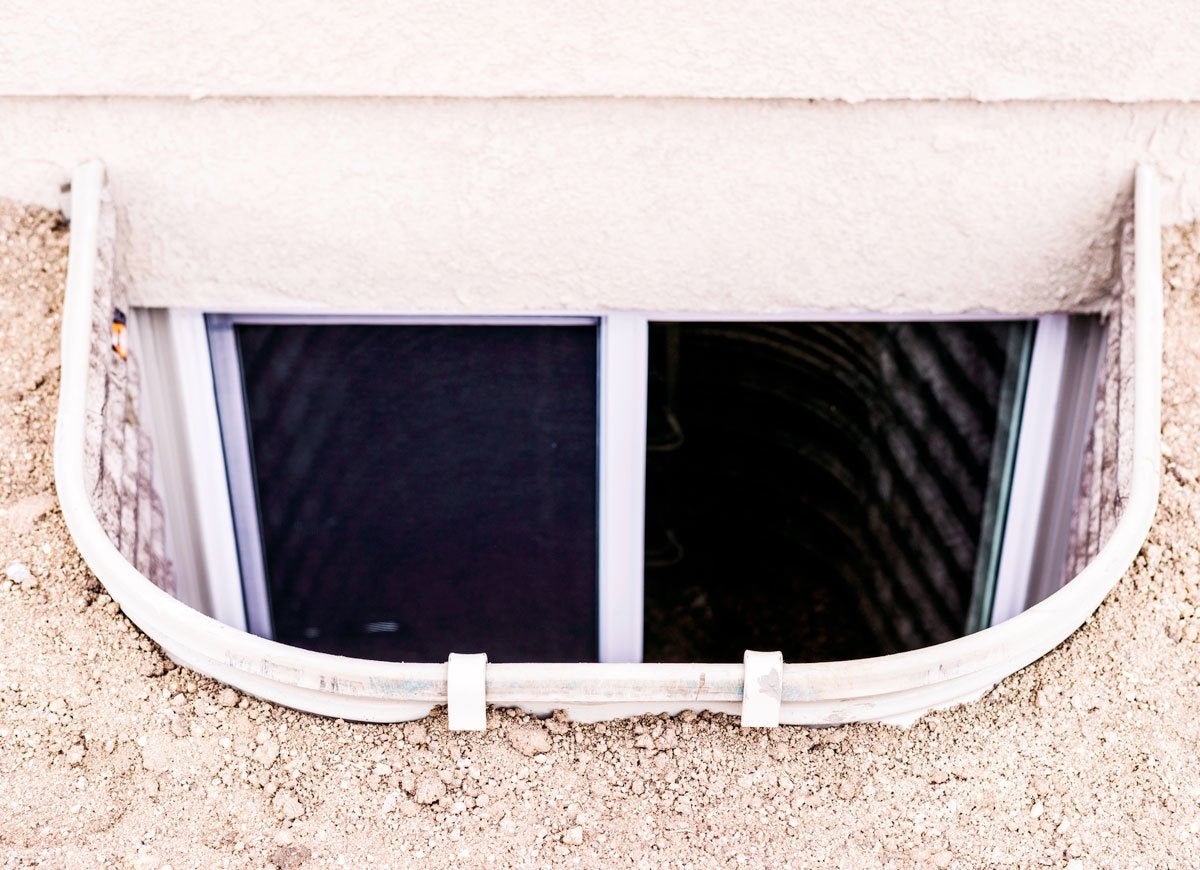
All occupants of a building need a reliable means of escaping a fire, so basement bedrooms must have at least one egress window that measures at minimum 24 inches high and 20 inches wide. Without an egress window, a basement room won’t be considered a bedroom when you go to sell the house.
No Smoke Detectors

Most new homes are required to contain hardwired smoke detectors with battery backups. If your dwelling is more than 15 years old, however, it may not have these important safety features. If you live in an older home, consider installing hardwired smoke detectors during your next remodeling project. In the meantime, make sure you have working battery-operated smoke detectors in every bedroom and in the hallways.
Hazardous Windows
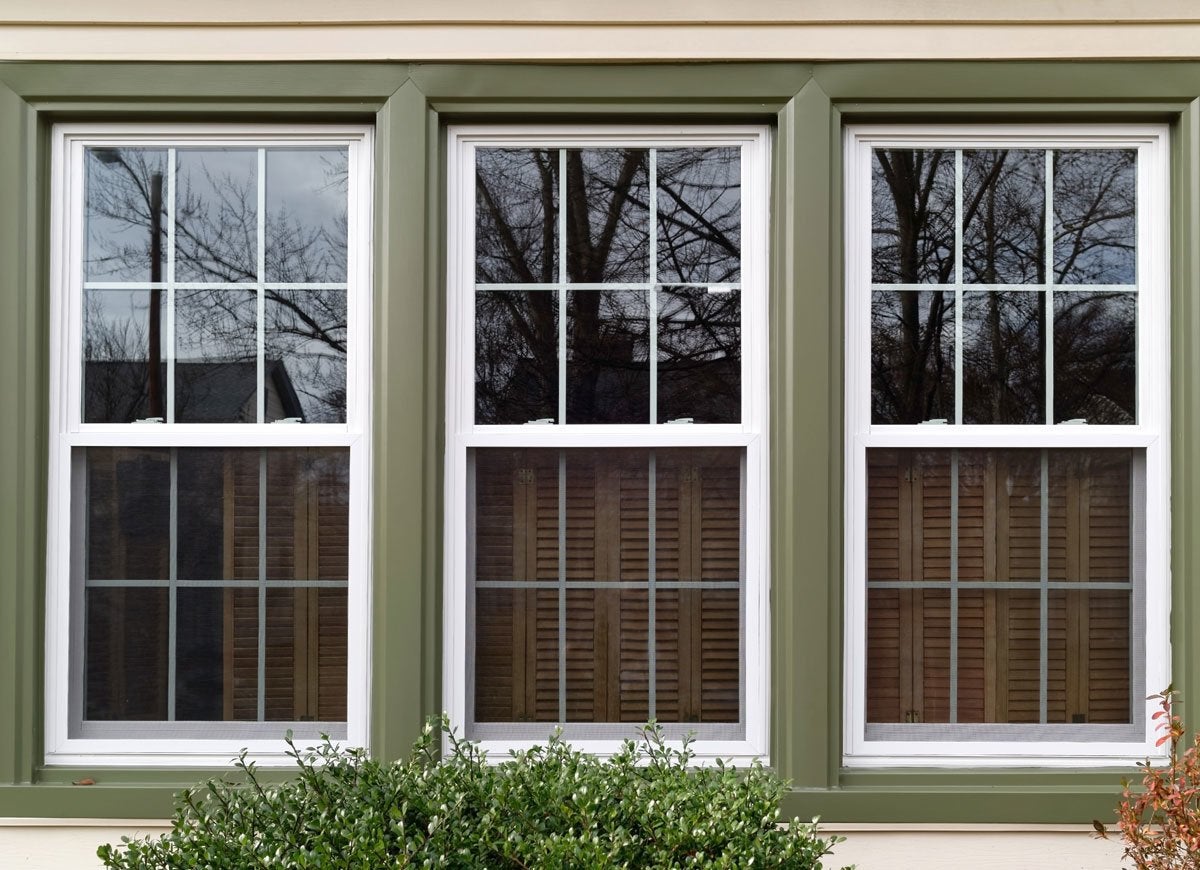
Old houses have unmatched architectural charm, but if they also have original windows that are not made of safety glass, they’re probably violating code. Safety glass, which is tempered glass that shatters into relatively harmless tiny pieces when broken, must be used for glass panes in doors, any windows that have at least 9 cumulative square feet of glass, and windows along stairways and landings.
Low Ceilings in Stairwells
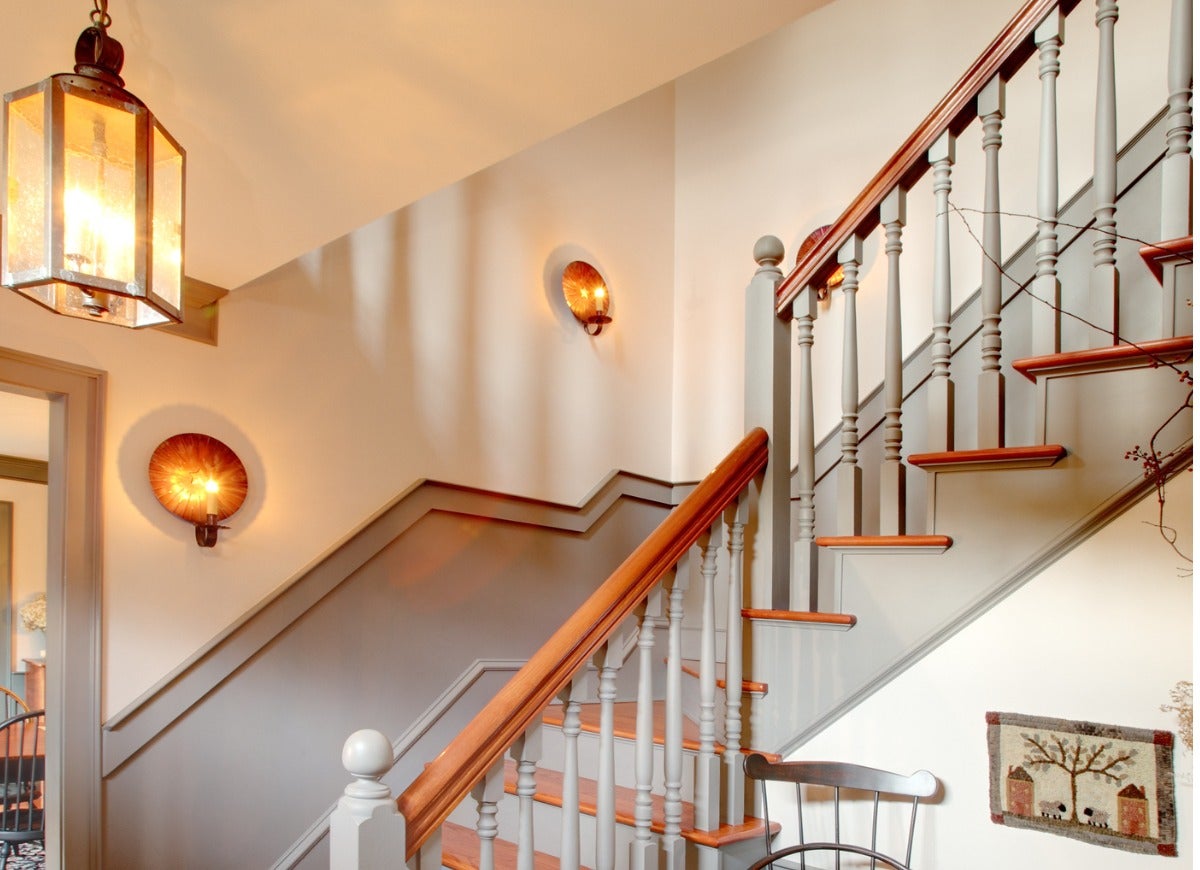
Do you need to duck your head when ascending or descending a staircase? Then your home is probably more than 40 years old, and it probably also violates building code. Most modern regulations require a minimum stairway ceiling height of 6′ 8” to prevent taller people from hitting their head. Unfortunately, if your ceilings are too low, you may just have to live with the annoyance if there isn’t enough room to adjust the ceiling height.
Renovations Without Permits
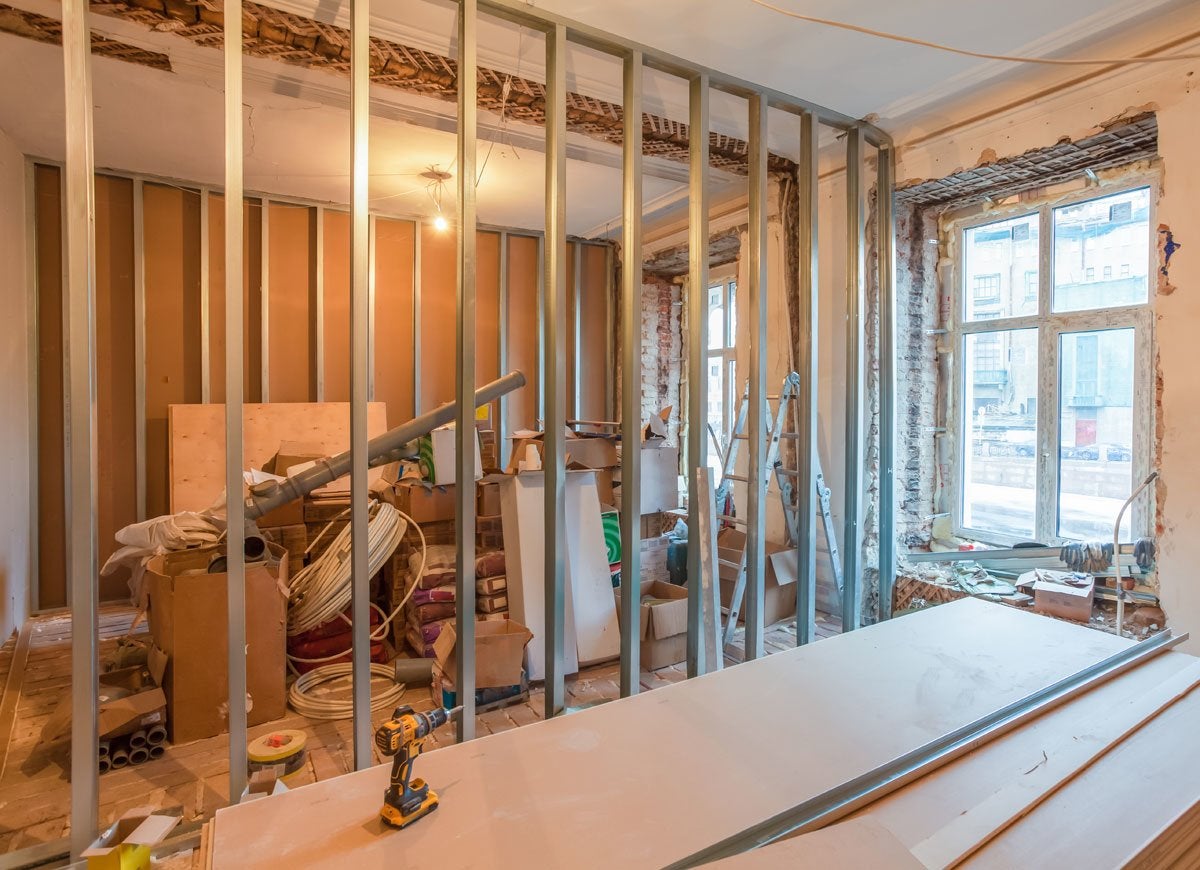
Didn’t bother to get a permit before remodeling? If that’s the case, all your hard work might be a code violation. In many communities, you’re allowed to make nonstructural changes, such as replacing flooring or swapping out fixtures, without a building permit. A permit is required, however, for projects that are more extensive or structural in nature like altering load-bearing walls, adding rooms in a basement, building an addition, or running wiring and installing plumbing. Call your local building authority to double-check, because violations like these may result in hefty fines when it comes time to sell the house.
Drilling or Notching Joists for Ducts and Pipes
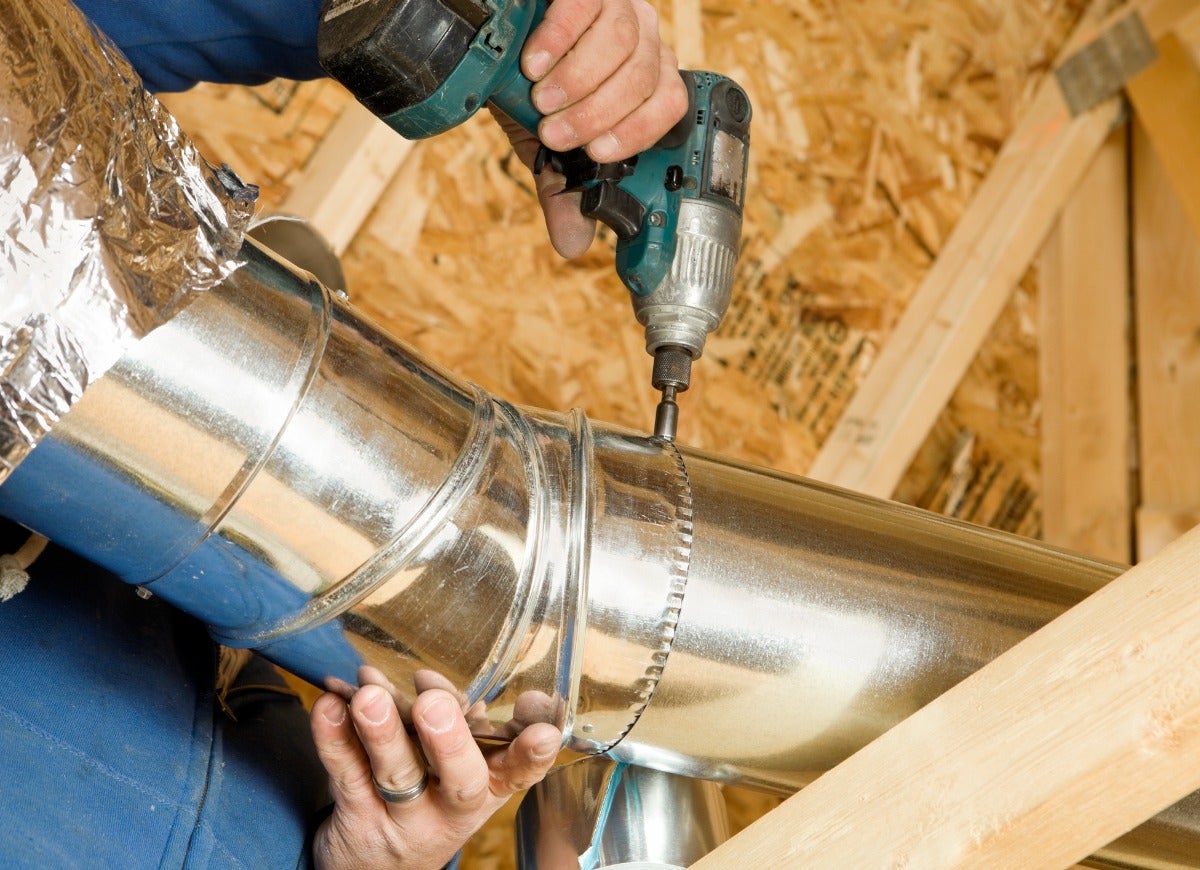
Old homes weren’t designed for modern conveniences such as heating and cooling systems, so it can be a challenge fitting all of the required ducts and mechanical systems. One common mistake made by old home renovators is improper notching and drilling into joists to route mechanical. Never attempt to notch structural members in a home without a professional as it can compromise the safety of the home. There are specific guidelines from code authorities on how to properly and safely notch.
Hastily Removing Asbestos or Lead Paint
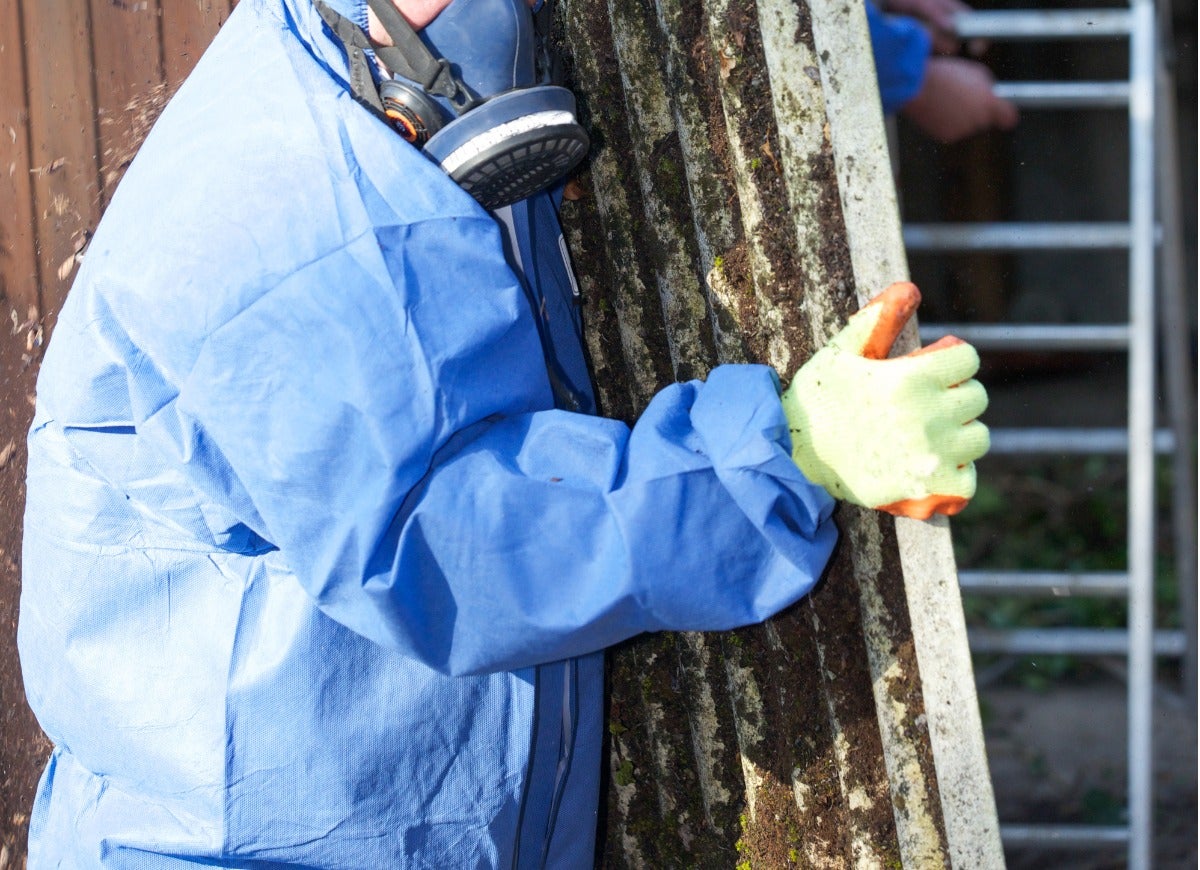
Demo always looks like fun on TV makeover shows, but real-life demolition requires caution and careful planning. Many older homes contain hazardous materials like lead paint and asbestos. When undisturbed, both can be fine in a home. However, as soon as demo begins, microscopic particles are released into the air and can cause detrimental health effects. In most cases, a certified remediator must manage the removal of hazardous material. Before attempting any removal, check with the local building department.
Inadequate Support for Plumbing Pipes

While some older homes may have been built without indoor plumbing, others may have limited plumbing or outdated pipes. Not only do pipes need space to extend to any new bathroom fixture, kitchen, or wet bar, there are codes dictating how these pipes are supported. Inadequate support is a common issue in older homes. The brackets and bracing not only keep the pipes in place during normal usage, they also are designed to keep the pipes secure during severe weather or seismic forces.
Improper Flashing Around Doors or Windows
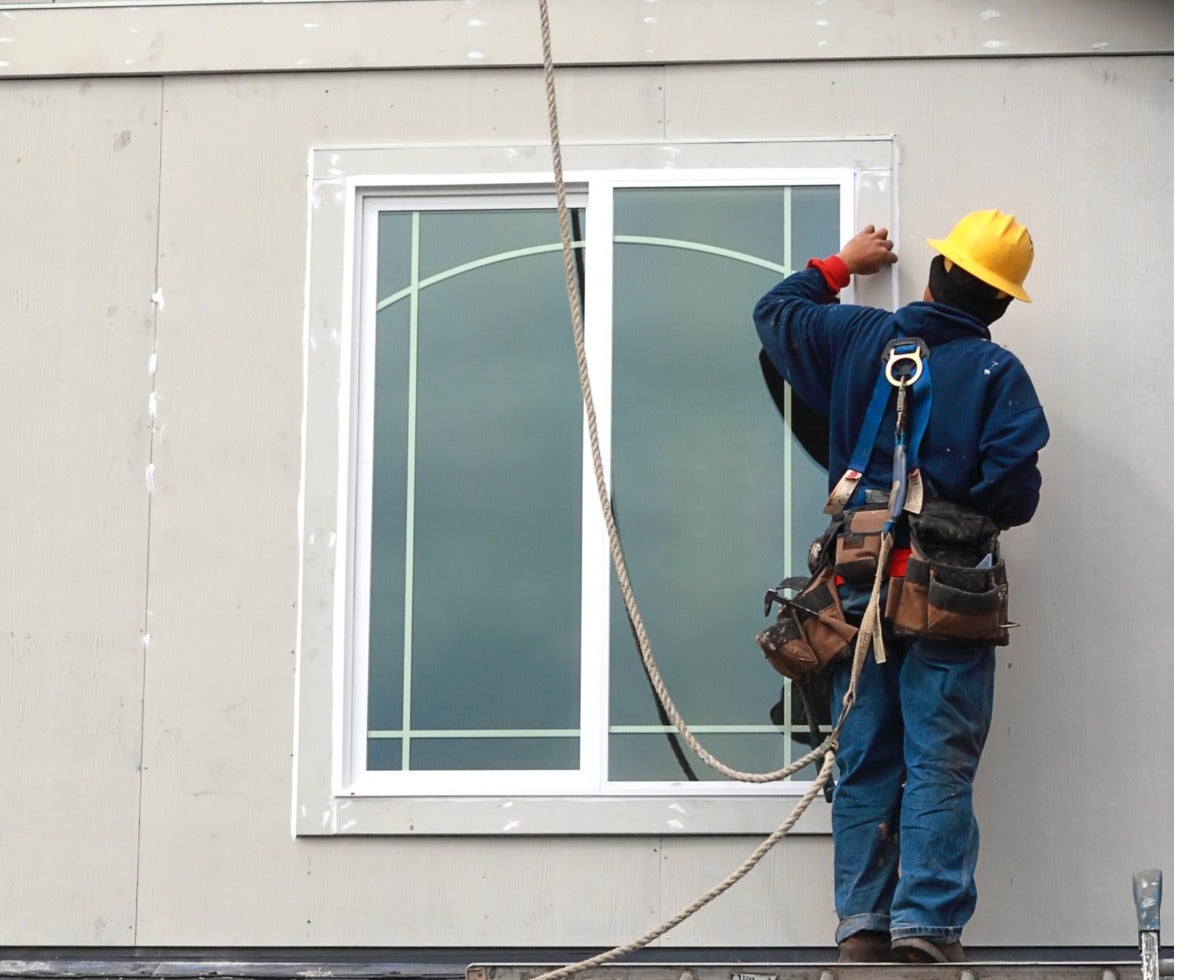
Not everything lasts forever, even those materials that are specifically designed to protect and seal a home against water penetration. Through aging or weathering, flashing can become damaged over time. Without proper flashing around windows and doors, mold issues or structural damage can occur. When fixing damaged flashing, it’s important to follow the local codes and to review the manufacturer’s flashing requirements of any new door or window before installation.

Meet the 2025 Tools of the Year
After months of scouring the market and putting products through their paces, we’ve named the best of the best in new tools. There’s something for everyone, from veteran pros to average Joes.