

We may earn revenue from the products available on this page and participate in affiliate programs. Learn More ›
A Walk Through America’s Housing History
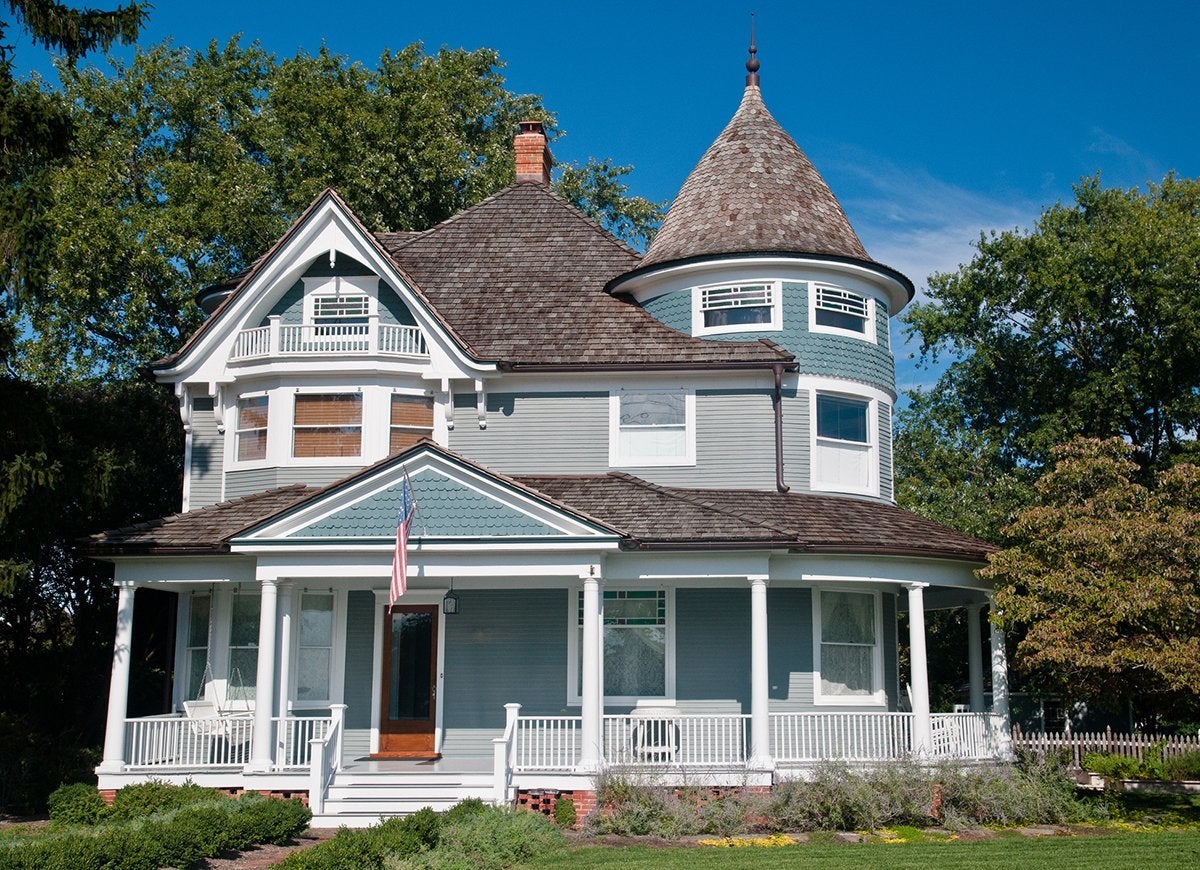
Housing trends evolve, decade by decade, with some styles influencing future construction and other forms left in the past. Economic and technological surges and depressions have a powerful effect on how residential architecture develops, changing what each generation considers necessary in a home. Simply walking down the street in your neighborhood can be an opportunity to view trends from the past century, and some older cities even have functional homes dating back to the the founding of our country. Start your exploration right here, by clicking through the past to understand its influence on the present and future of housing in America.
Colonial
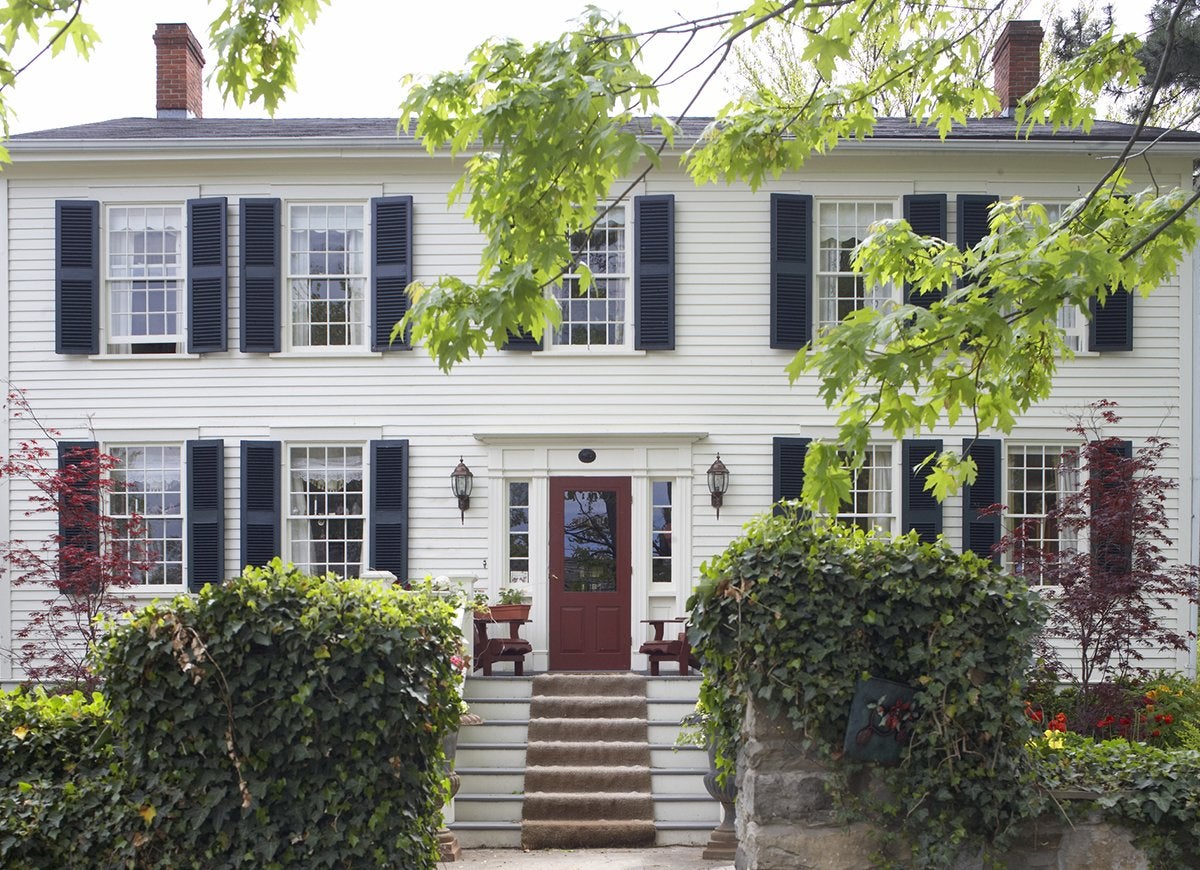
Colonial style architecture dates back to the 1600s, but can still be seen today, especially on the east coast and in the southern states. This traditional look features symmetrical design and evenly spaced windows. Dormers—windows that project vertically through a sloping roof—are also symmetrical and typically have wooden shutters. Symmetrically placed columns are common, and chimneys remain a hallmark of colonial style homes, even those built in the last decade. Colonial homes may also include diverse international touches, including such styles as German colonial, Dutch colonial, Spanish colonial, and French colonial.
Neoclassicism
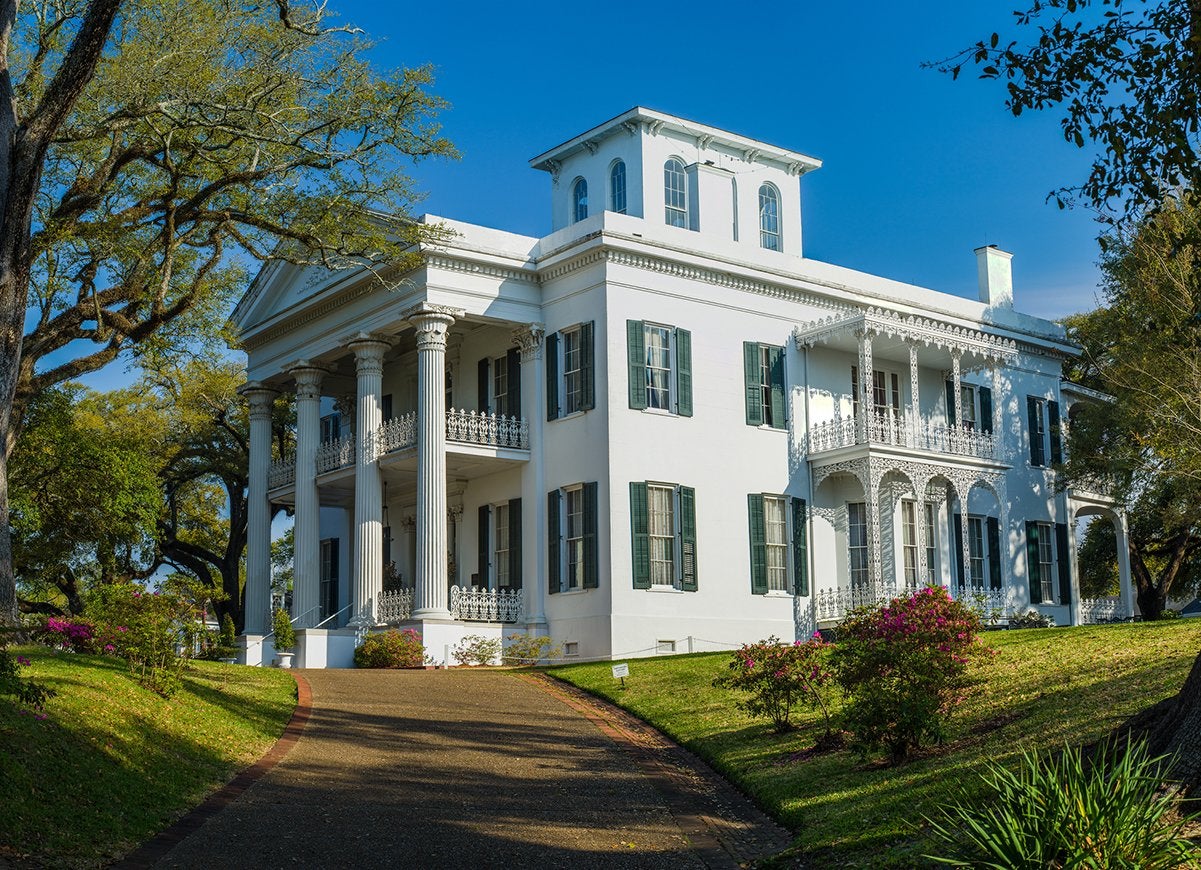
Between 1780 and 1860, America saw a surge in Neoclassic architecture, which sought to reflect ancient Greek and Roman ideals of civilization and democracy. Such a style clearly suited a new age of spirit and innovation after the American Revolution. Though known in Britain as Georgian or Adams, newly independent Americans dubbed the style Federal. Order and symmetry were prominent, and a rectangular shape, a central front door, and between five and 10 symmetrically placed front windows prevailed in much of the urban architecture of the period, from government buildings to houses and shops.
Victorian
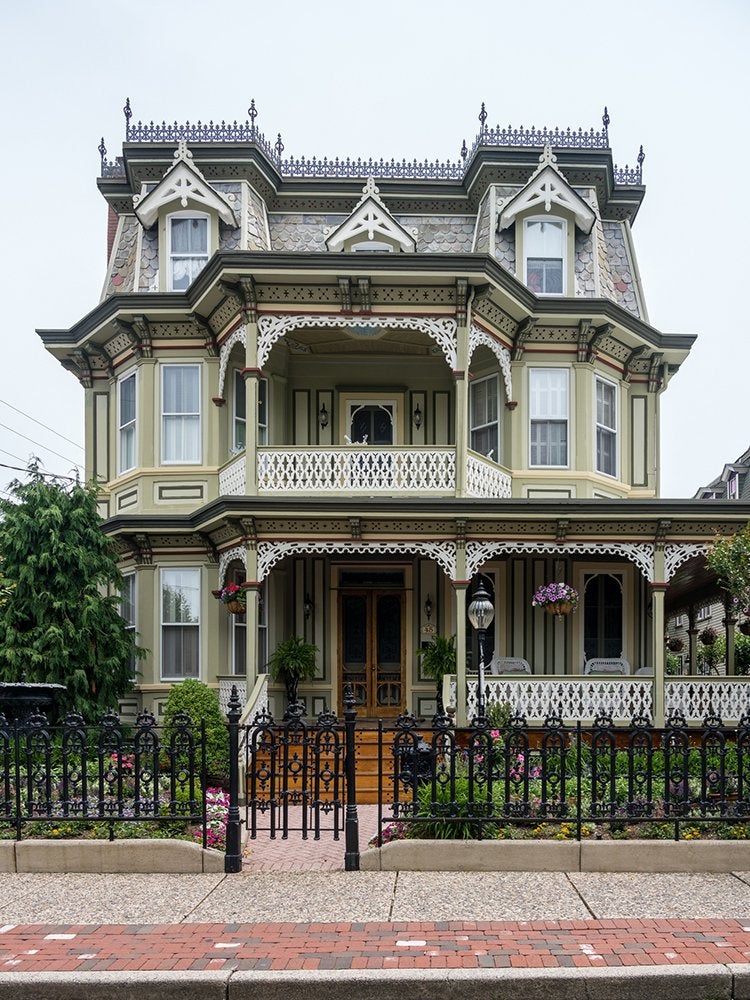
The 1840s to the 1900s saw a housing style named for the noteworthy reign of Britain’s Queen Victoria from 1837 to 1901. After the Civil War, munitions factories were converted to prefabrication shops for metal house parts and machinery, while railway transportation, prefabrication, and forced air heating revolutionized architecture. One result was asymmetrical house shapes that didn’t rely on a central stove or fireplace for heat. Gables, turrets, wraparound porches, and bay windows were pieced together like a beautiful puzzle that celebrated a distinctive step towards the future.
American Craftsman
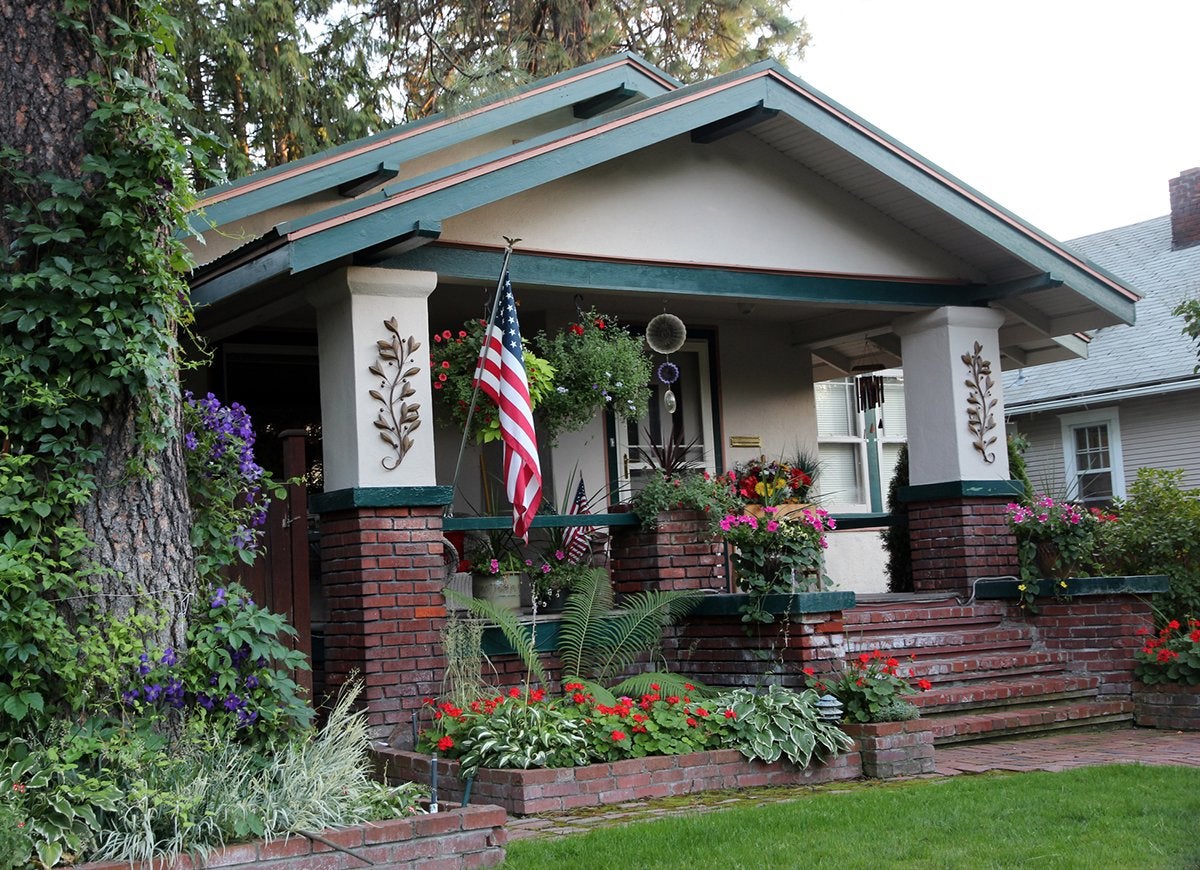
Craftsman homes became popular in the early 1900s due to a societal shift away from ornate Victorian-style homes. People wanted something more simple and natural that allowed them to retreat from the industrial age. Built with such materials as wood, stone, and brick, Craftsman homes normally feature low-pitched roofs and wide front porches, with exposed beams in interiors. Built-in lighting and furniture afforded an economic use of space and an open floor plan. Fireplaces returned to the home with force, generally becoming a main focal point in the living room and having a large exterior chimney.
Gilded Age

While some sought simplicity with the Craftsman style, the Gilded Age mansions built between 1880 to 1930 were a celebration of industrialist wealth. The very rich saw themselves as the royalty of America, spending large sums for palatial estates such as the Biltmore House. The preposterous palaces boasted many rooms, each designated for a specific activity, including ballrooms, libraries, and ornate entry halls, all done to the hilt with elaborate furniture and imported artwork. These temples to the titans of industry fell out of favor during the Great Depression.
Bungalow
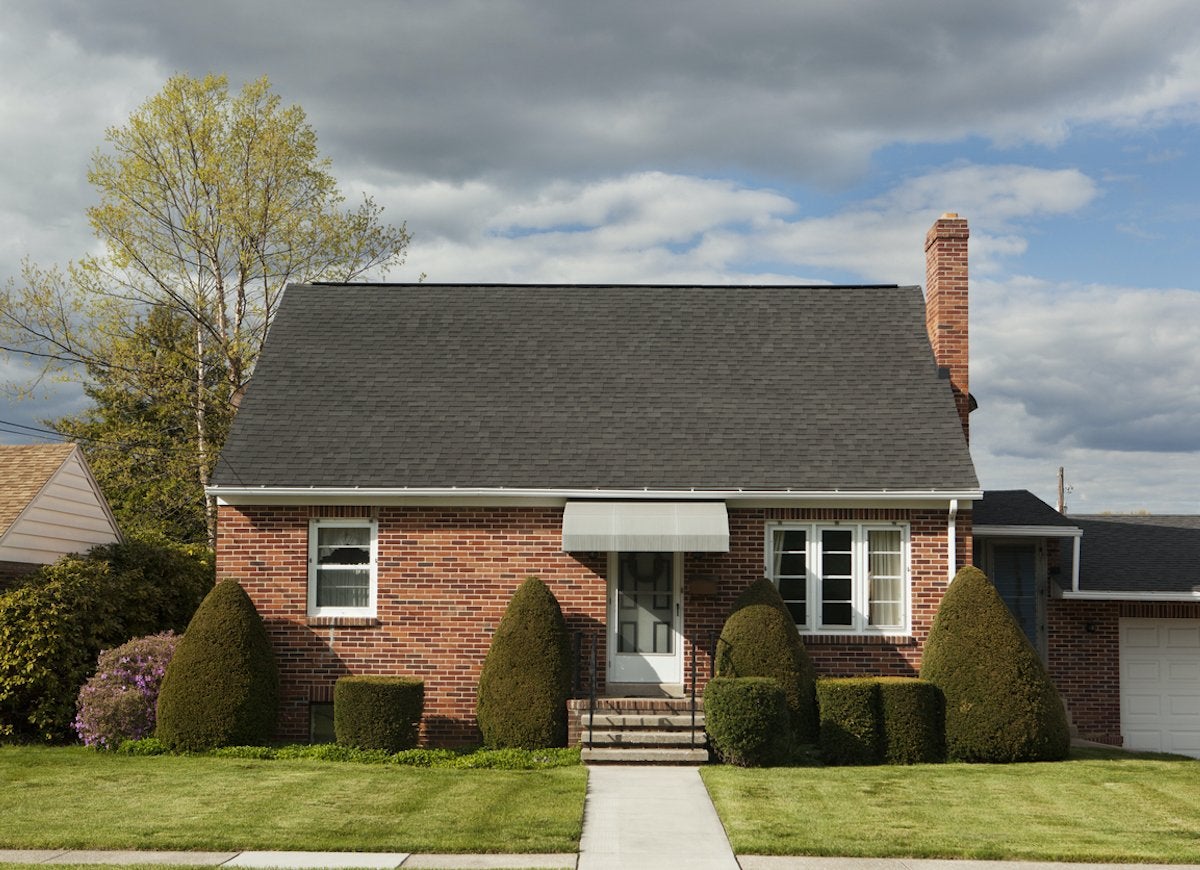
Between 1900 and 1930, simple single-story bungalows became prominent for the average American. The style took several different forms, including a small, conservative design intended to mimic huts in parts of India at the time. Other forms of the bungalow rejected the conservative layout, and took on stylistic traits from two-story Craftsman, Spanish Revival, and Colonial Revival homes. These larger bungalows remain a favorite today.
Minimal Traditional
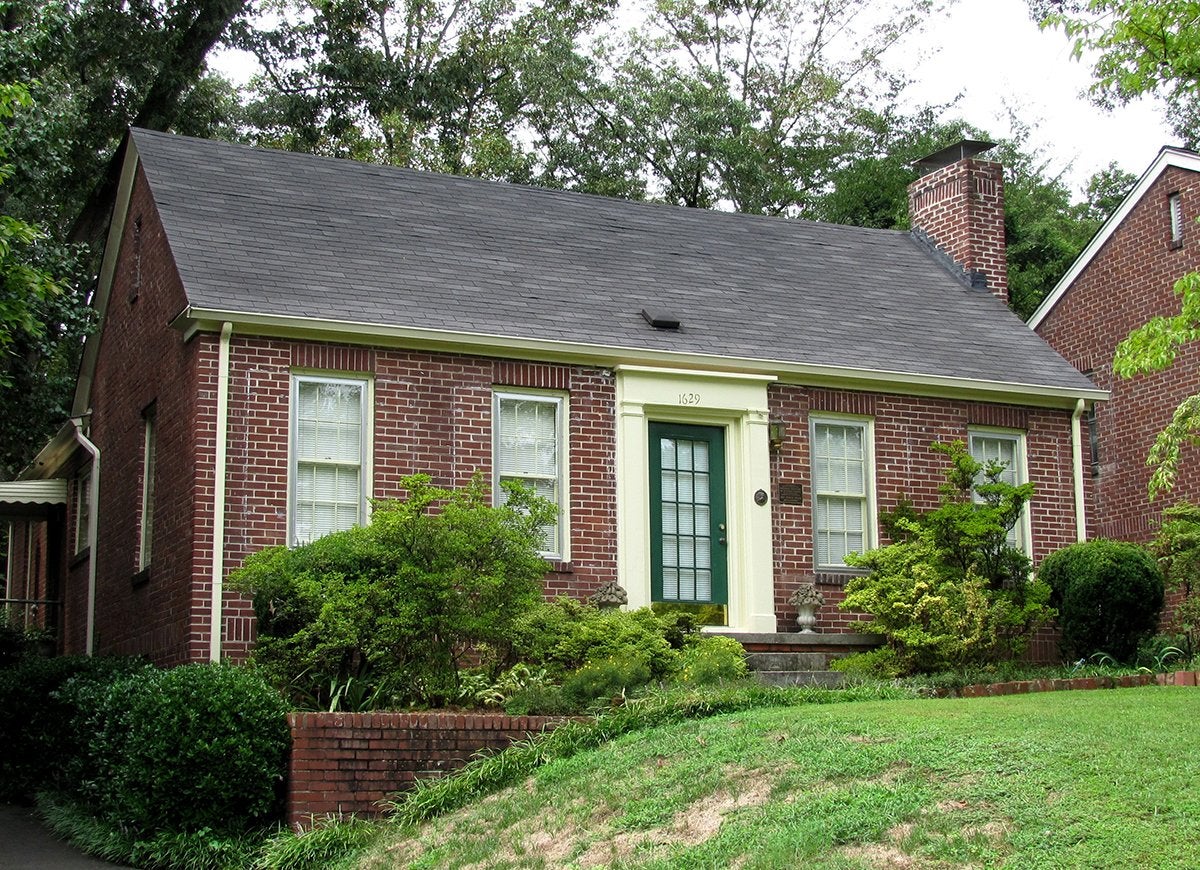
Wikimedia Commons via Brian Stansberry
In the 1930s, as the Great Depression took hold, housing tastes turned toward minimalist design and inexpensive construction. Minimal Traditional homes feature straightforward architecture designed to be as functional as possible at a low price. They can be seen widely across America, often appearing as a simple square or rectangular home with white or grey siding. The second story frequently has one or two small rooms, but the slanted roof impacts available head space. Minimal Traditional homes were in high demand from the early 1930s well into the 1970s.
Cape Cod
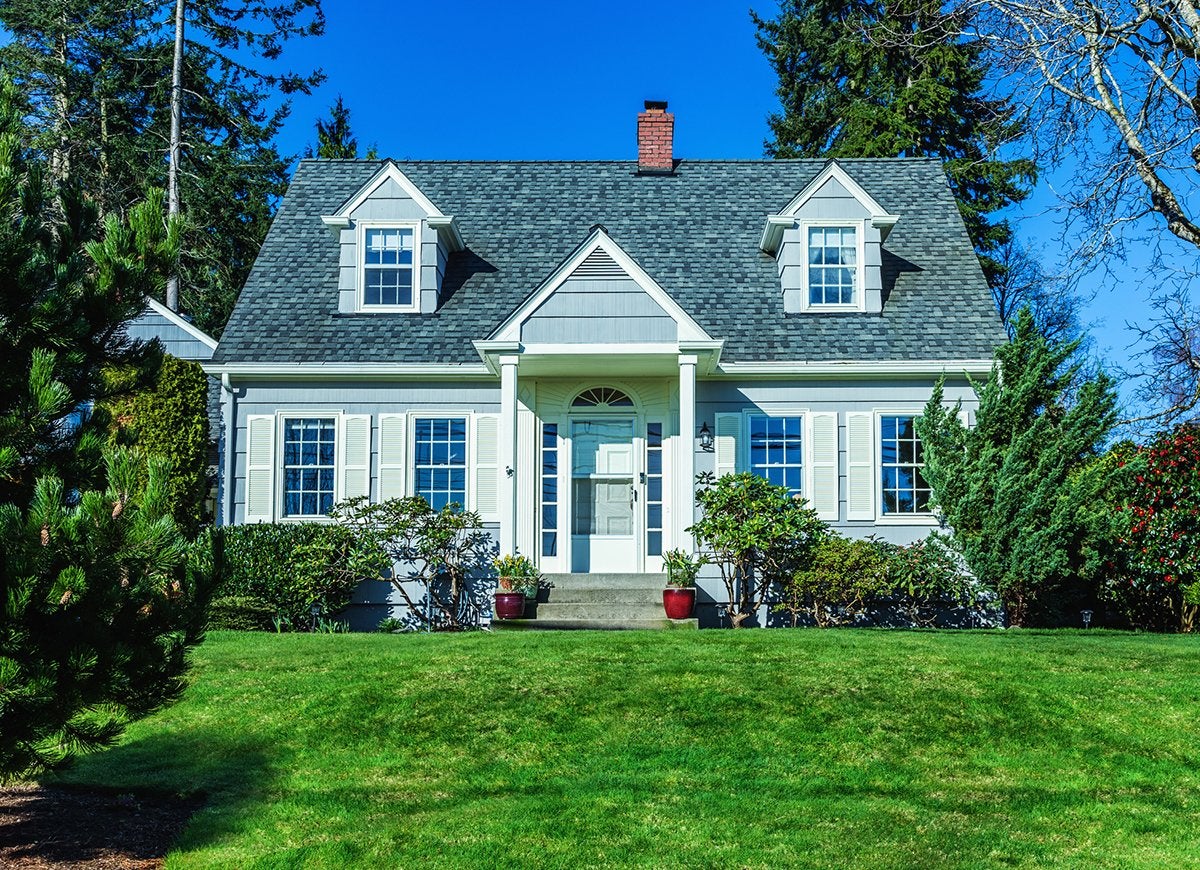
Cape Cod homes, a classic New England style dating back to the 1600s, began their re-emergence in 1930, alongside the Minimal Traditional, and also fell out of favor in the 1970s. The simple design and inexpensive materials made sense during the Great Depression, and in ensuing decades the style became popular in suburban America. The houses take their cue from the steep rooflines and large central chimneys of traditional British cottages (the pitch of the roof helping to shed snow during long Northeastern winters). They also feature windows flanking the front door and symmetrically placed dormer windows on the second floor, reminiscent of Colonial architecture.
Ranch Homes

Another style that began during the Great Depression, ranch homes rose to popularity on the West Coast, thanks to low rooflines that kept the interior cool. By the 1950 and 1960s, the style had spread to the rest of the country, quickly taking a place in America’s growing suburban communities. The single-story dwellings offered a twist on the classic bungalow with L- or U-shaped layouts, wide, open concept living spaces, welcoming kitchens, and—for a unified look—attached garages. This style is enjoying a bit of a comeback, though new constructions often add elements of present designs.
Modernist
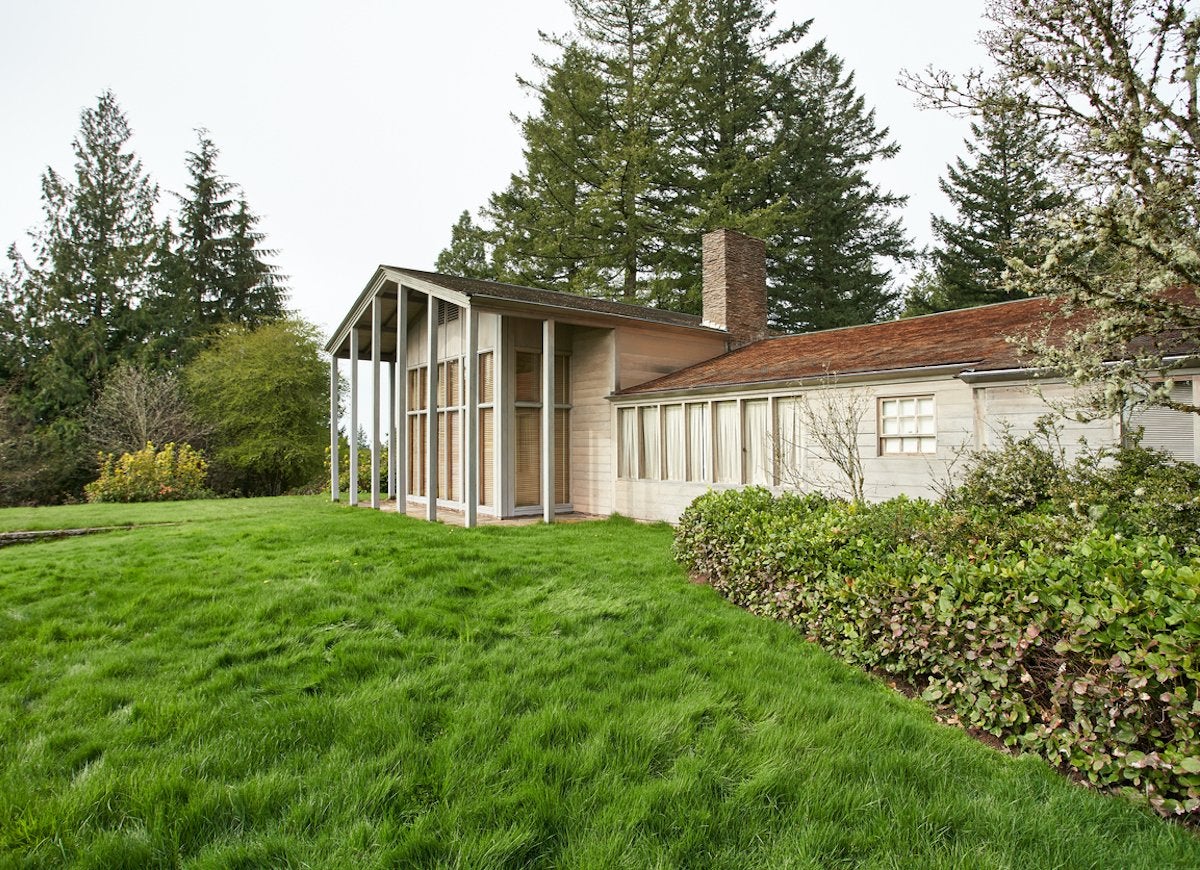
In the early 1900s, modernist architecture developed as a European backlash against traditional American housing conventions, though it made its way to the U.S. between WWI and WWII. Its unconventional, abstract design focused on clean lines, geometric forms, and rectangular shapes that stood out in neighborhoods full of Cape Cod and Minimalist Traditional homes. Flat or low-sloping roofs, large, horizontal windows, and minimalistic fireplaces were also part of the style, which enjoyed intermittent popularity until the 1970s. That said, the Modernist influence can still be seen in the housing market today.
Neo
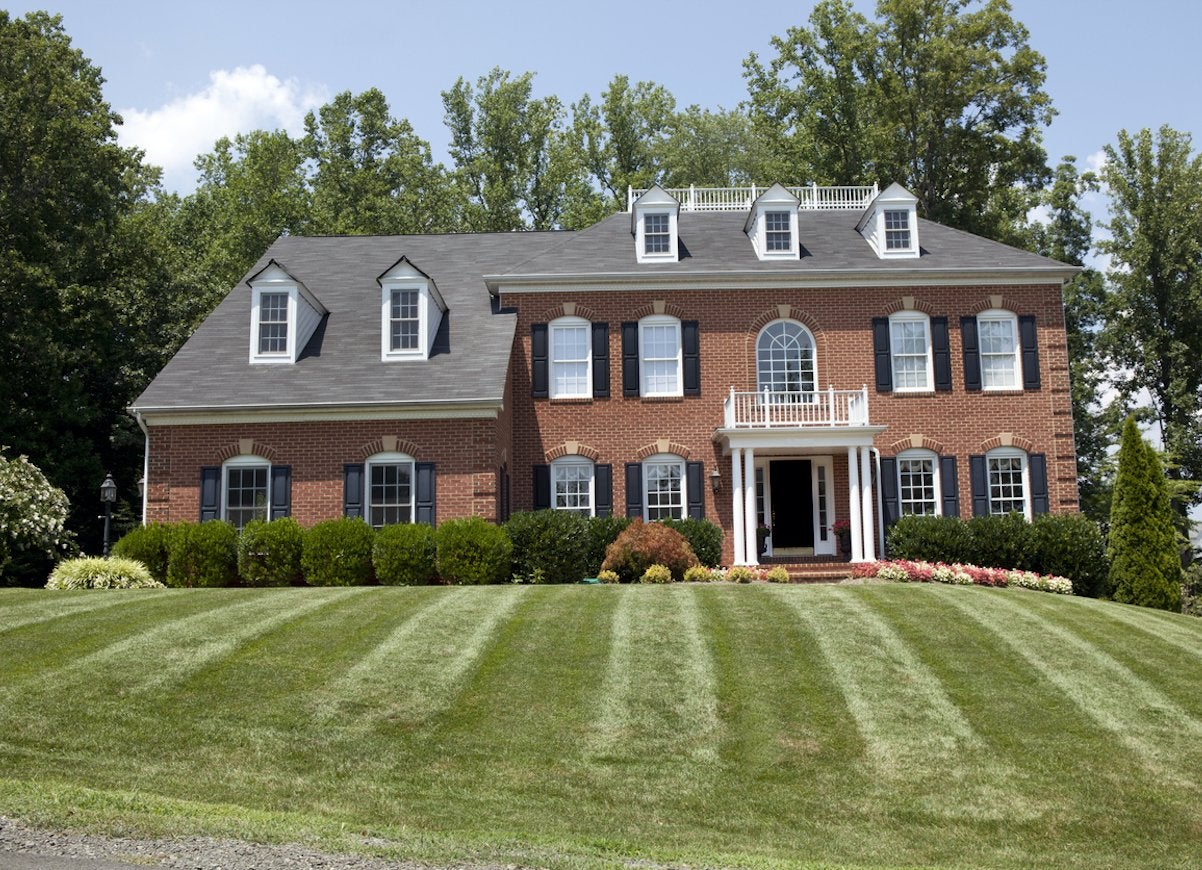
Beginning in the 1960s and still popular today, Neo styles of classic housing trends include Neo-Colonial, Neo-Victorian, and Neo-Mediterranean. These designs embrace the past while bringing in the technology and tastes of contemporary society. Neo-Colonial homes, for example, take the simple, traditional esthetic, with a symmetrical design and evenly spaced windows, but opt for larger living spaces and more pillars. The Neo-Victorian style saw a return to high, narrow turrets and arched doorways, while the Neo-Mediterranean homes use stucco exteriors, low-pitched, tile roofs, and wrought-iron window grills to mimic the vibe of a Mediterranean villa.
McMansion
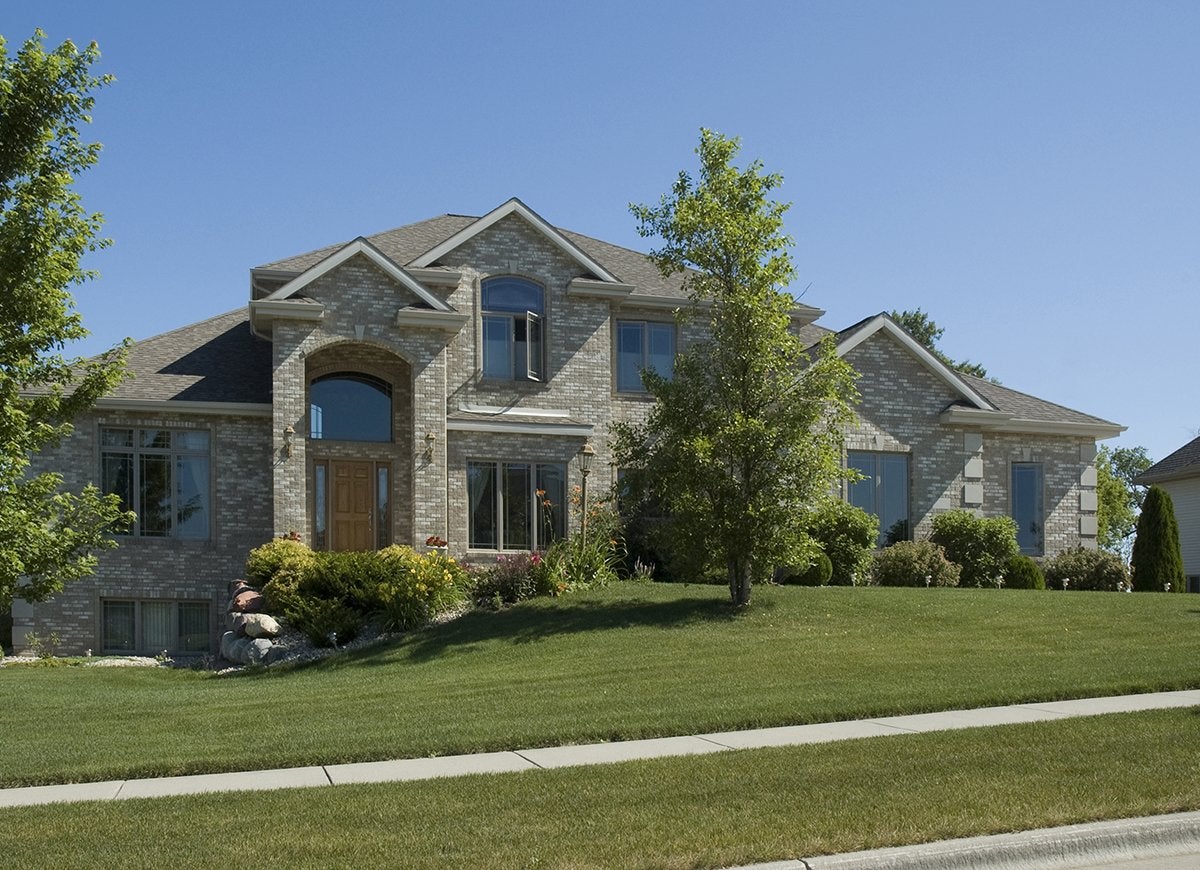
The derogatory term McMansion entered the vernacular in the 1980s to describe the large, ostentatious homes that had begun to spread across American suburbs. These upsized dwellings represented burgeoning wealth but tended to be a clumsy pastiche rather than a true style. These mass-produced and quickly constructed buildings poorly combined characteristics from Victorian, Colonial, French Eclectic, Federal—you name it! Familiar traits include an oversized building in proportion to the lot, poorly placed windows, doors, and porches, an odd assortment of roofing—basically a hodgepodge of a developer’s catalog. McMansions are still being built today, though they’re not as highly sought as they once were.
Tiny House
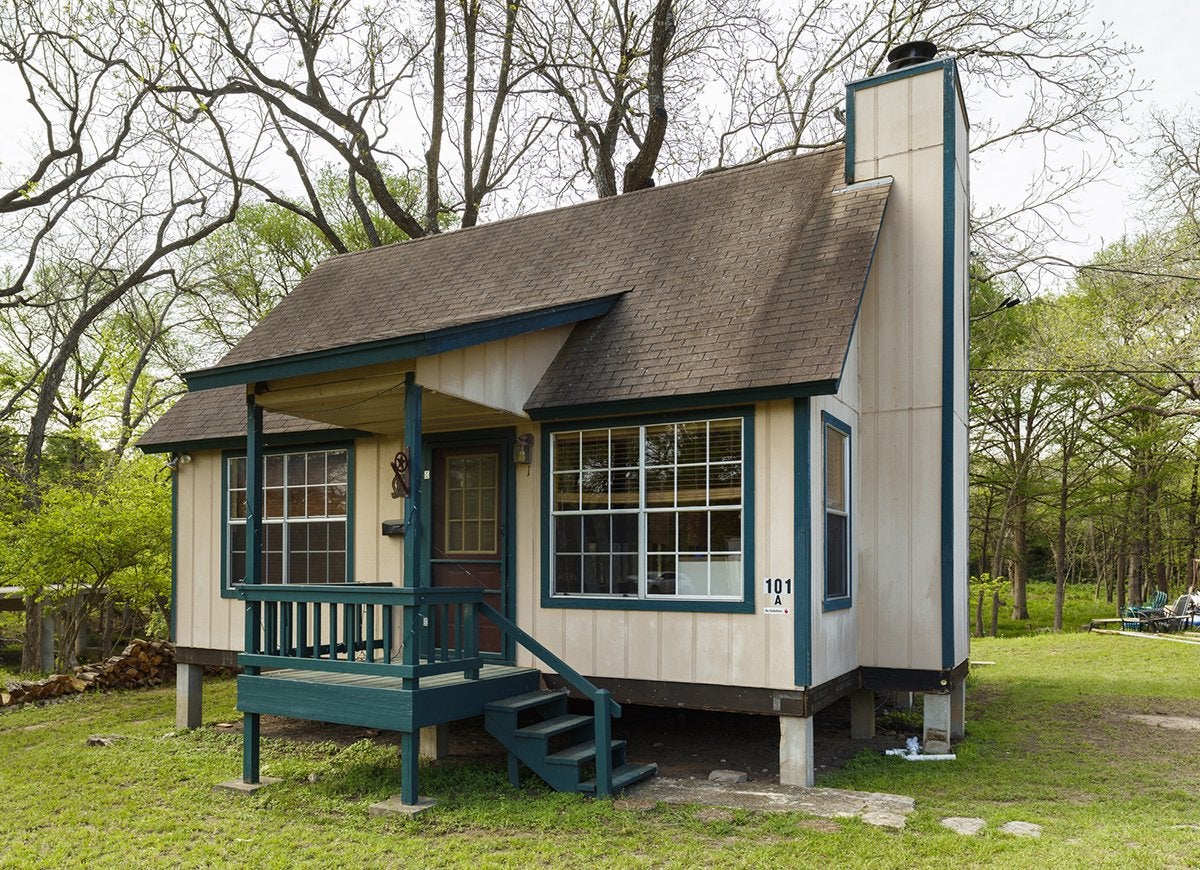
A rejection of supersized American culture began to develop in the early 2000s, with the Tiny House trend a prime example. But downsizing living space was not merely hip, it proved far more economical than traditional housing. Tiny Houses are generally around 500 square feet, taking advantage of technological advances such as flat screen televisions, fold away furniture, and microwave convection ovens to pack essentials into a small space. These homes can range in stylistic choices from simple trailers to miniature copies of popular housing trends. Vertical space plays a big role, with ladders and loft beds a common feature alongside multi-purpose spaces and hide-away appliances and furniture. Tiny Houses are likely to remain popular for an environmentally conscious younger generation turned off by McMansions and the excess they symbolize.
Townhomes
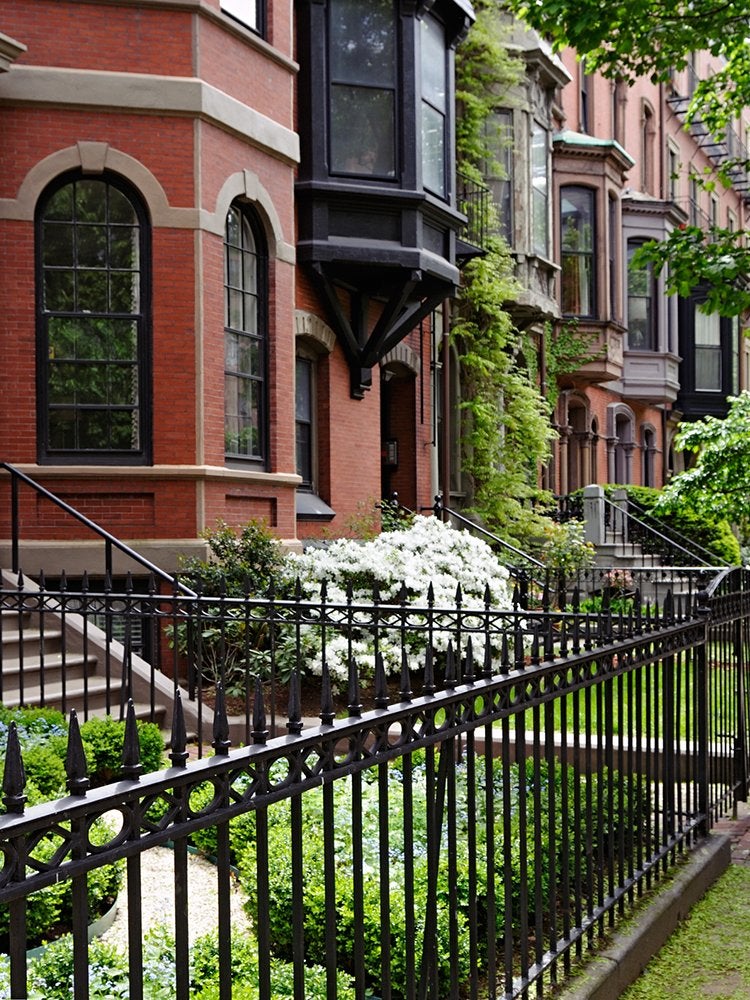
Townhomes have at least one shared wall with a neighboring house but their own private entrance. They rose to popularity in the early 19th century and began to re-emerge in the 1980s, due primarily to the need for smaller, affordable residences—although lavish townhomes do exist in urban centers. In suburban locations, townhomes will share a single wall between them as well as a common roof and foundation. As the price goes up, there’s more separation between homes, abandoning shared roofing and otherwise incorporating space. With the increasing need for housing, townhomes are expected to remain popular for the foreseeable future.
Smart Homes
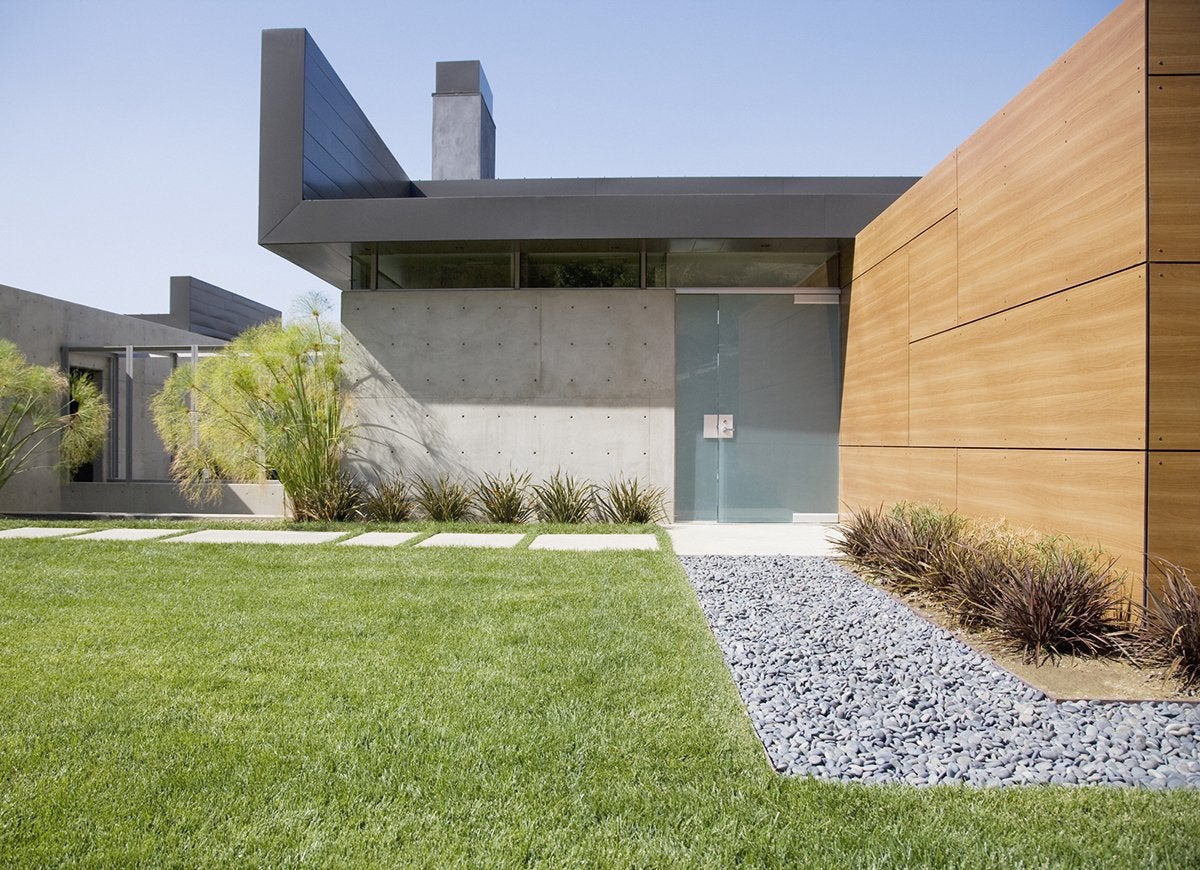
Less a distinctive style statement than a technological one, smart homes evolved in the early 2000s to embrace automation, environmental conservation, and the digital age. Smart Homes create a unified technological hub that uses sensors and adaptive programming instead of human input, integrating HVAC, multimedia, security, lighting, and wireless networking, among other conveniences. More recently, smart home technology has influenced housing styles, with common features including visible security cameras and spotlights, conservative constructions with large windows, rooftop solar panels, and multipurpose spaces, such as a home office sharing space with a home gym or guest room. With smart home technology on the rise, this trend is expected to continue well into the future.
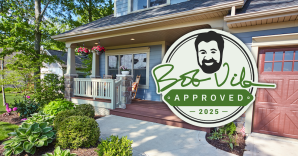
The Homeowner Survival Kit
This year’s Bob Vila Approved is a hand-picked curation of tested, vetted, must-have essentials for surviving homeownership today.