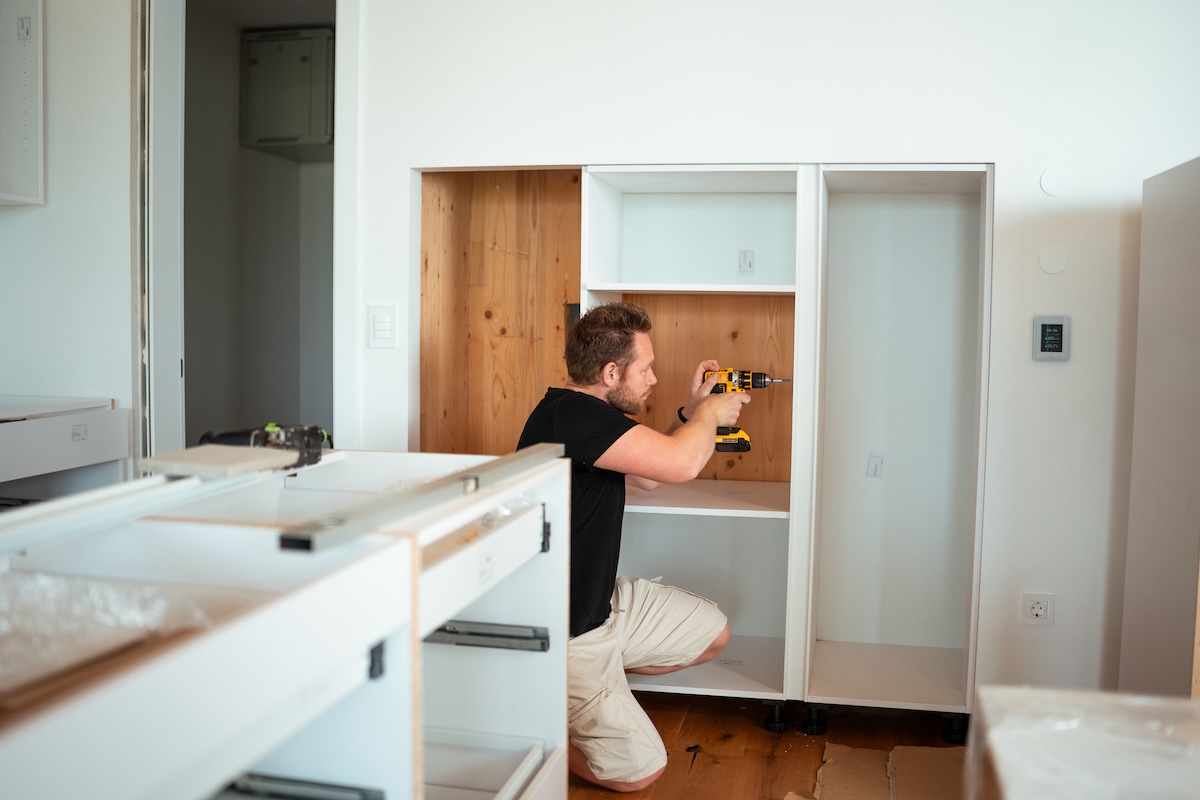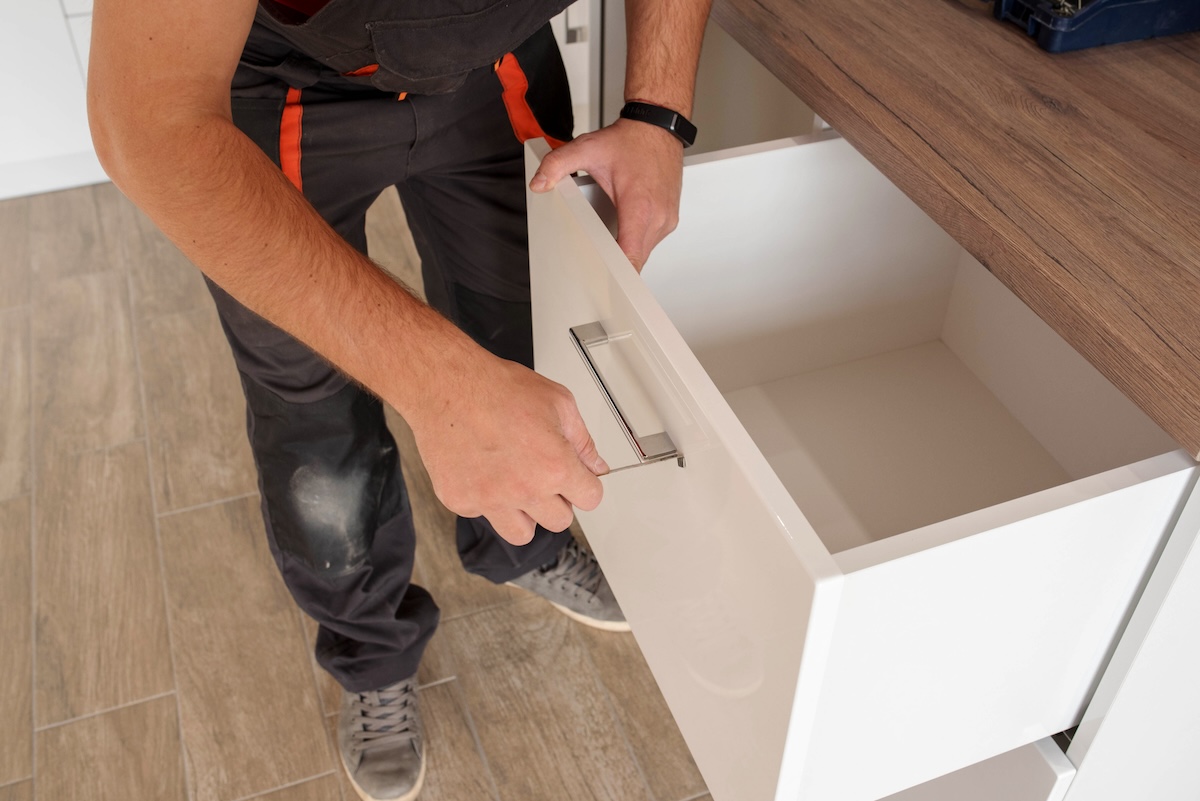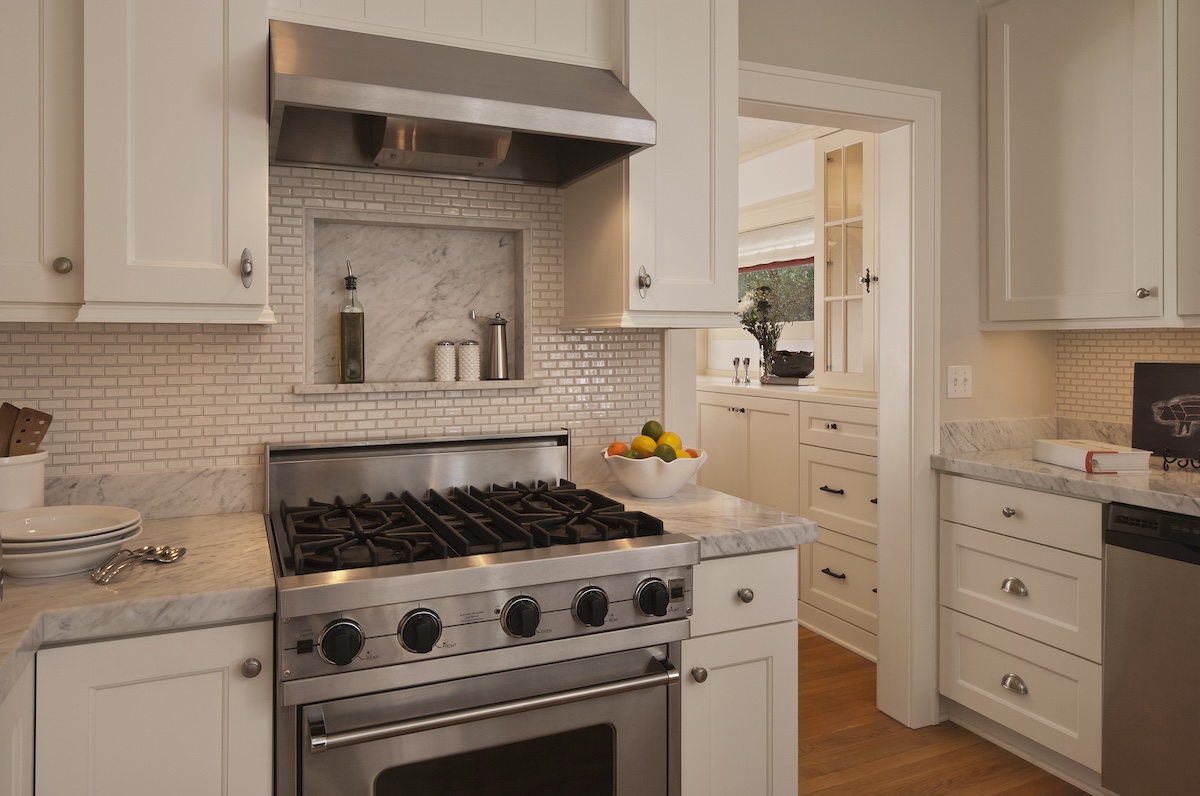

We may earn revenue from the products available on this page and participate in affiliate programs. Learn More ›
Remodeling a kitchen is one of the most surefire ways to improve a home’s value and its inhabitants’ quality of life. Although a kitchen renovation offers a relatively healthy return on investment—ranging from 42 percent for a major kitchen remodel to 85 percent for a minor one—it’s a notoriously expensive undertaking. Nationally, the average cost of a kitchen remodel approaches $27,000.
While some cost-saving steps are completely doable for a savvy DIYer, kitchen renovations take skill and experience, so adding the cost of a professional can pay for itself in the long run. Kerry Covington, sales manager at Lamont Bros. Design and Construction in the Pacific Northwest, sees plenty of DIYers who try to cut costs by tackling the job themselves but end up “taking on more work than they can handle.” They then have to call in pros to do it the right way.
Keep reading to learn how to save cash when working with professional designers and contractors, and pick up some DIY tips for saving on kitchen updates and renovations.
1. Set your budget and priorities.

Setting a budget before even asking for estimates can help keep your project in line and save you from unnecessary or poorly thought-out upgrades, which can add up to major overspending.
When budgeting and setting priorities for where to spend time and effort, consider your goals for your kitchen renovation. If, for example, you’re updating to sell, the return on investment is important. But if you just want a kitchen that looks and works better for your lifestyle, focus on your practical and personal desires for the perfect kitchen space. As you’re setting priorities, be aware that kitchens are the rooms most likely to exceed the original renovation budget, so it’s wise to build in some flexibility.
2. Get several quality bids.
Even if you opt to DIY some of your kitchen reno, there are tasks that require hiring a professional. Running new wiring, moving gas pipes, or installing plumbing and drains where they never existed before can lie outside DIYers’ expertise or may be performed only by professionals, depending on local permits and codes.
Getting multiple quotes allows homeowners to leverage them against one another. However, bids can be vastly different, and comparing quotes can take time. Joseph Patrick, one of the owners of Lamont Bros., says it often is worth the money to pay at least one contractor for a quality estimate, or maybe even a few, so you can compare the details. He also says to make sure the plans are clear, not rough sketches. Pros can provide accurate cost estimates only if they know the details and quality that you expect.
Covington suggests homeowners compare items in the scope and materials (with their associated costs) “to clearly outline where they can save on the project.” Better yet, find contractors who offer fixed-cost bids, in which you and the contractor agree on a final fixed price after planning and design to avoid surprises during construction.
3. Focus on the cabinets.

Kitchen cabinets are notoriously pricey, and any strategy for saving some money on those boxes and drawers is worth exploring. Prices can range from $200 to $350 each for stock cabinets to more than $500 each for custom. Semi-custom cabinets, yet another alternative, fall between stock and custom, offering options in dimensions, design, details, and features. Their prices range from $300 to $600 each.
Cabinets play a vital role in a successful kitchen renovation. Even if you’re trying to hold costs down, you need to make sure the cabinets are sturdy and good-looking. Banged-up, outdated, or cheaply made cabinets will detract from the overall renovation, might not last, and won’t offer as much of a return on your investment. Be sure to factor in the cost of design and installation, which might be listed separately from the materials.
4. Consider refinishing or updating existing cabinets.
If your cabinets are in good condition, they might be worth refacing. Refacing is essentially a cabinet makeover that involves adhering thin strips of laminated hardwood to the face frames and side panels to give the cabinets a fresh look. Refacing is typically much less expensive than replacing cabinets, even if a homeowner needs to order new doors to match. Another cost-saving option is to swap out some cabinet boxes for open shelving, which can be less expensive, but remember that anything you keep on those shelves will need to be kept clean and tidy.
Another alternative is to strip and refinish or repaint kitchen cabinets to give them a cleaner or updated appearance. With a bit of paint or even new doors, the cabinets can look as good as new, and they’ll keep the remodeling budget in line, especially if you are happy with the existing layout.
Finally, if you’re on a tight budget, look for used cabinets. Check the local classifieds or Habitat for Humanity ReStores for used cabinets that are in good shape and may need only a reface or refinish.
5. Replace the countertops and leave the cabinets.

According to Covington, placing new countertops over existing cabinets is among the most cost-effective ways to renovate a kitchen. At the low end of the spectrum, ceramic countertops cost only $1 to $15 per square foot, but they hold up only to light use. Opt for the color, material, and finish that works best for your design and typical kitchen use. There is no need to pay for marble (at $15 to $190 per square foot) when granite or quartz can achieve a similar look for $10 to $140 a square foot.
Keep material costs down by settling for standard edges rather than bullnose or beveled edges, which require fabrication. For small jobs, ask if the supplier has remnants. Installation accounts for about 10 to 20 percent of the total cost, depending on the size of the counter, number of corners or cuts required, and the installation method.
6. Refresh the backsplash.
You can update a tired-looking kitchen with a modern backsplash, an upgrade that Covington rates as one of the least expensive. This can be a DIY project, depending on your skills and the materials you’re using. If you’re replacing countertops, ask your supplier or contractor about cutting a backsplash from the remnants, which could make the addition of a backsplash virtually free.
Though trends change, a basic tile backsplash is a classic addition to a kitchen, with an average cost (materials and labor) ranging from as little as $300 to nearly $1,400. A backsplash offers the chance to add color, texture, and even personality to a kitchen. Just be aware that going too personal—say, an Elvis mosaic—could hurt resale value.
7. Switch out kitchen hardware.

Covington also ranks hardware changes among the best high-impact but low-cost kitchen updates. Simply replacing cabinet door pulls and knobs can make a kitchen appear more functional and modern, especially if the existing cabinet hardware is especially grimy or has seen better days. Nationally, the average cost of installing new cabinet hardware is about $300.
Work with your designer to coordinate the new hardware materials and style to the overall look of the renovation, or take on this task yourself. Be sure the new hardware matches the existing hole placement and sizes. If they don’t match, you might have to drill new holes and fill old ones.
8. Skip the bells and whistles on appliances.
Though appliances are typically pricier than aesthetic changes like new countertops, backsplashes, and hardware, Covington notes that careful appliance shopping can be an effective cost-cutter. If you’re not in the market for luxury upgrades like steam ovens, professional-grade appliances, and built-in coffee makers, make it clear to your designer or contractor that this is an area where you can save on the budget. To hold costs down, choose kitchen appliance brands that focus on quality, reliability, and must-have functionality. Make sure that the appliances meld well with the kitchen’s overall design, but be willing to forgo the latest finishes or technologies.
To maximize savings, plan your purchases wisely. There are multiple times each year when home improvement stores mark down their appliances. Black Friday, Memorial Day, Labor Day, and other holidays tend to see the biggest appliance sales, so be on the lookout for online promotions or ads from local stores. Also check for rebates: An Energy Star, local, or manufacturer rebate could mean a bit of extra cash back in your bank account.
9. Go classic, not trendy.

While trends are often the inspiration for a renovation, indulging heavily in trends can be a serious waste of money. For one, of-the-moment materials are likely to have higher markups. As well, trends are bound to go out of style. For example, open shelving is controversial enough that it’s likely on the way out. That may soon be the case with glass mosaic tile, which has been popular in backsplashes for the past decade or so. Opt instead for classics like glass subway tile in warm, neutral colors.
In general, if you’re renovating for resale, Covington advises: “To keep your ROI in the positive space, less is more.” But if a client plans to stay in the house for 5-plus years, “then we really want to design around the client, the house, and the things that are important to that person. Often, it’s a blend of trends and timeless design features,” he says.
10. Sell your old materials.
Slow down, demo-happy DIYers. Don’t just bust up those old cabinets with a sledgehammer or Sawzall like a couple of TV house-flippers. Instead, carefully remove the cabinets, countertops, and other materials and list them on the resale market. Since the average professional demo averages $800 and can soar to $3,000 for a large kitchen or major remodel, this is an area where DIYers can save some bucks. It’s also an important discussion point when working with pros, especially if reselling or even donating old materials is a priority for you.
11. Communicate with your contractor.
Selecting a contractor with whom you can work is a big part of saving money and stress on a kitchen reno. “You should be choosing a contractor based off of fit more than any factor,” Covington says. If you find during the bid process that you are uncomfortable asking questions or bringing up concerns, this likely will continue throughout the project. “This is a relationship, and you should enter that relationship with the confidence that you will be able to communicate well and clearly,” he says.
Don’t be afraid to bring up issues, especially about budget, once the project is underway. “Most important is communication!” says Covington.
How to Save by Doing Some of the Work Yourself

Kitchen designers have the know-how to put together an amazing space, but homeowners pay for that expertise. That said, pros have merits beyond expertise. For instance, they can sometimes pay for themselves by sourcing materials at cheaper prices through their connections. If you choose to DIY the design and work, don’t jump in blindly. Take the time to learn about kitchen remodeling projects, and check out a few design and planning handbooks, such as the National Kitchen and Bath Association’s Guidelines and Access Standards.
Some of the tasks DIYers might tackle include demolition, drywall, painting, flooring, cabinet installation, and straightforward appliance hookups. Doing much of the work yourself can let you put some of the savings back into the renovation. That way, you can splurge on high-impact features like countertops and backsplashes or just lower your overall costs.
Another way to save money by DIY-ing is to limit the scope of the renovation to small changes that have a big impact. Here are a few small-scale DIY kitchen upgrades you can tackle without opting for a complete renovation:
- Change out lighting. Switch out dated light fixtures and replace them with more modern options, or add task lighting to brighten the kitchen and help you see better when prepping and cooking. Plug-in or battery-powered LED lights are usually easy to install.
- Declutter your countertops. While adding to countertops can be pricey, cleaning them off takes just some time and ingenuity. This is especially helpful when selling a home.
- Replace the sink. Update your sink to one from a better kitchen sink brand or with a more modern look. This DIY is tougher than some others, but it’s doable. That said, it may be worth paying for labor on this one; the national average to replace a kitchen sink is only $429.
- Paint the walls. Add an accent color to match your design, or just clean up the walls with a fresh coat of a neutral color. Work with your contractor to do this step as part of the renovation or just take it on as an update.
Final Thoughts
Ultimately, the most important thing a homeowner can do to save money on a kitchen renovation is come up with a realistic budget and stick to it. Kitchen renovations can get out of hand quickly, so it’s important to set a hard line and communicate well with the pros involved to stay on budget. This begins with selecting contractors you feel comfortable working with and using your DIY skills appropriately. Keep the initial budget low to account for surprises if necessary, or seek a fixed-cost bid.
