How to Score Free Tools in July Including Ryobi, DeWalt, Makita and More
We've rounded up the best free tool offers for the month of July.

We've rounded up the best free tool offers for the month of July.
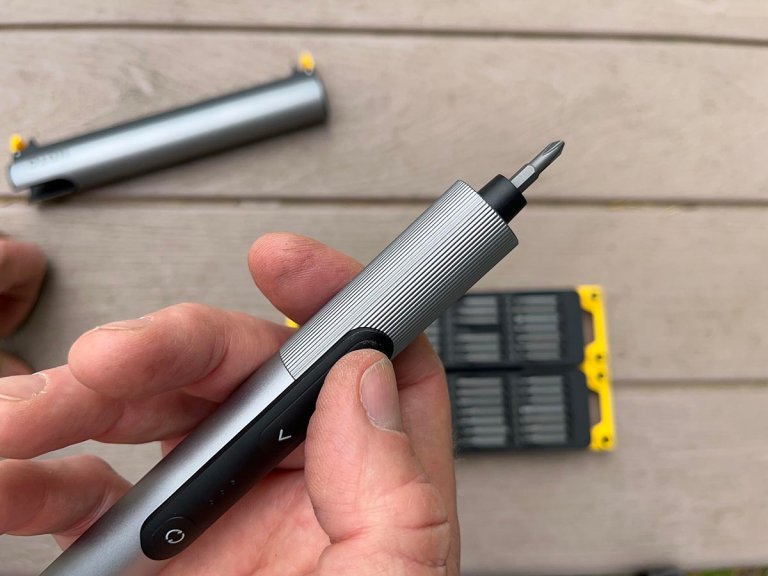
The Hoto Tools Snapbloq system keeps each tool and its bits grab-and-go ready for small repairs, crafting details, and other small projects.
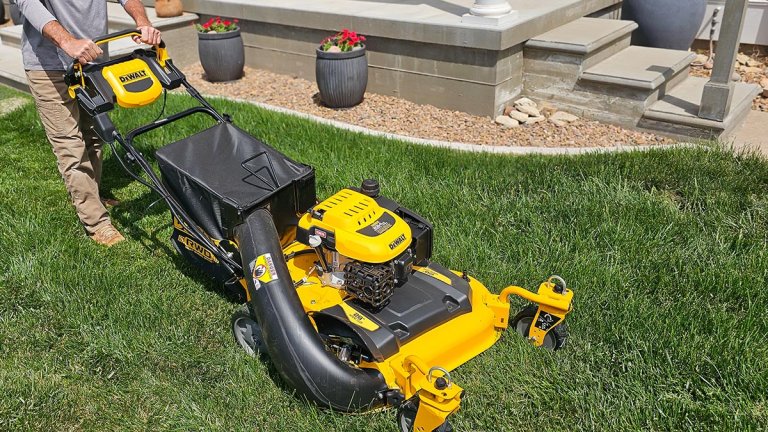
I put DeWalt’s powerful new 224cc mower to the test on acres of lawn. Find out how it compares to battery-powered models.
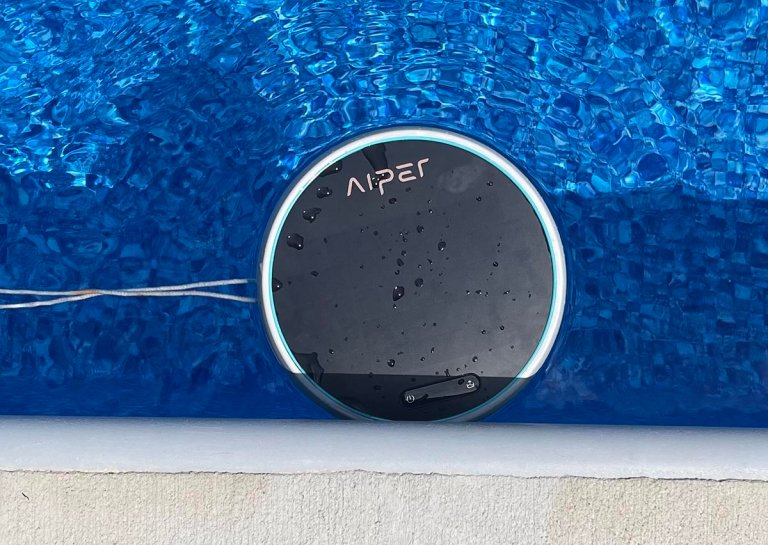
No more squinting at color charts—this connected device tracks your pool’s water chemistry automatically and offers tailored tips for improvement through the Aiper app.

There are plenty of other places to display or store these items.

Experts weigh in on the top design elements making a comeback from the last decade before the turn of the century.

Is the world outside your window so loud you can’t hear yourself think? Overcome outdoor noise with these window-soundproofing strategies.

Don’t forget about these parts of your policy that homeowners often miss.
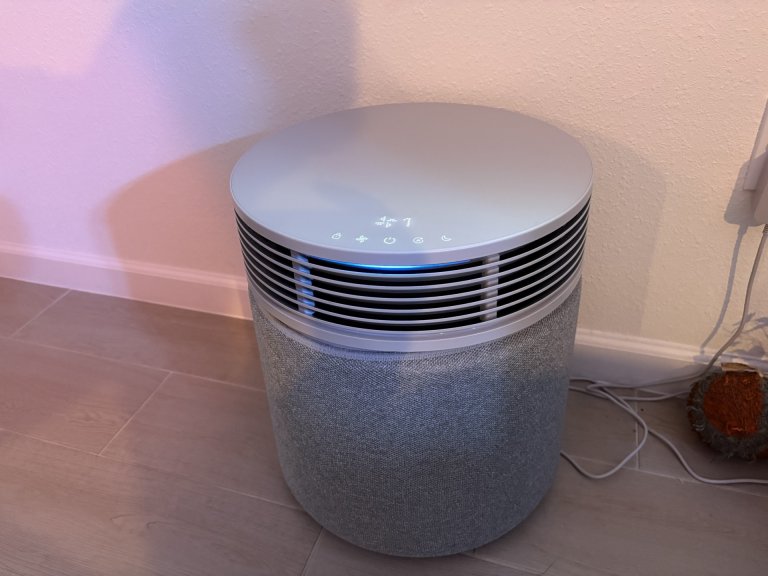
It may look minimalist, but this purifier packs serious power, especially in homes with pets and open-concept spaces.

Keep your lawn perfectly manicured with one of these indispensable turf-maintenance tools.
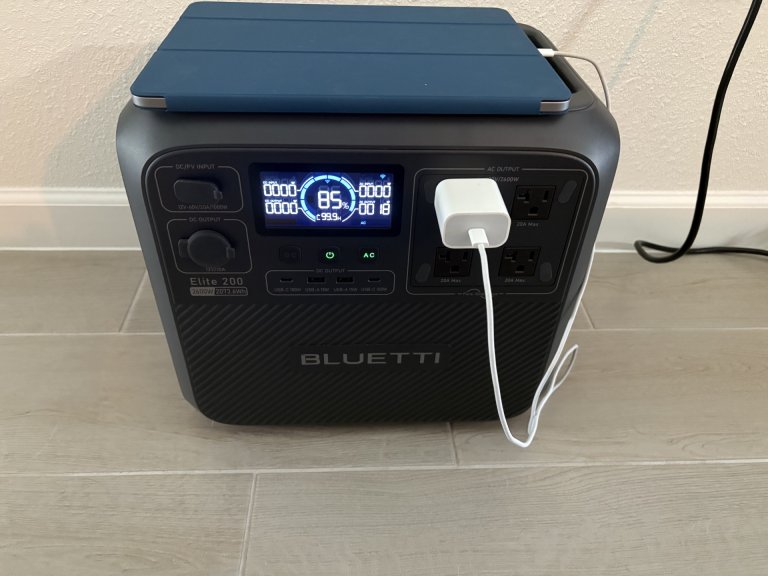
I hooked this portable charger up to Bluetti’s solar panels and put it through its paces under the Florida sun—here’s what I learned after months of hands-on use.
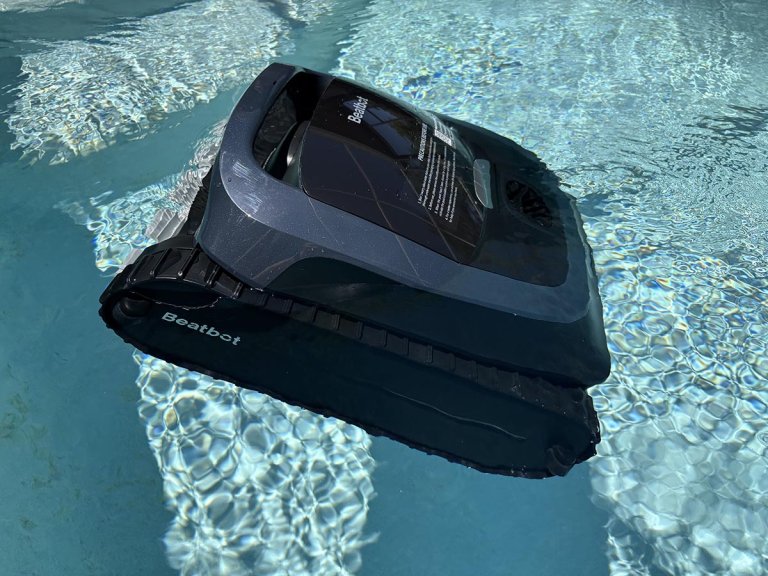
From setup to shutdown, it’s one of the smoothest pool-cleaning experiences I’ve had. But is it worth the price?

The compatibility of Ring and Google Home is complicated. Here’s what to know if your home is supported by products of both tech families.

I’ve tested lots of tool storage, and Milwaukee’s Packout system is one of the toughest I’ve used. Ace Hardware’s latest bundle deal makes it easy to save—if you know which modules to grab.
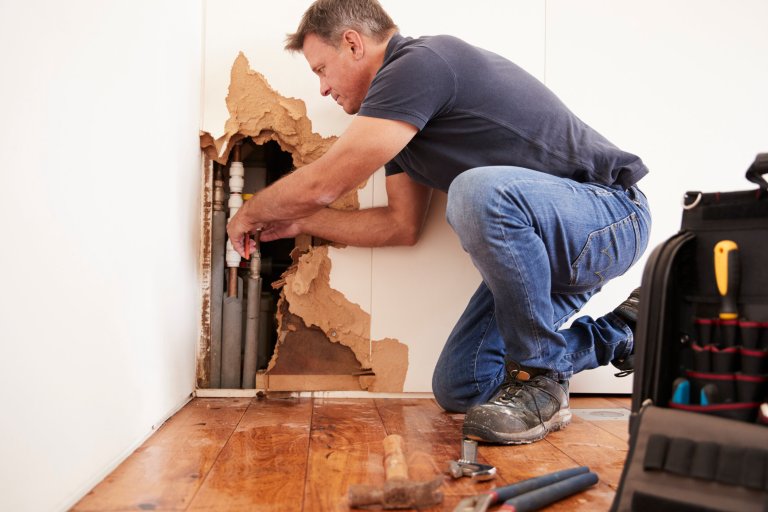
Do you know where your home’s water shut-off valve is, and how to turn it off? Learn what to do before you’re faced with a plumbing emergency.

Laser levels are indispensable for ensuring measurement accuracy. We tested the best-selling models—see how they fared.
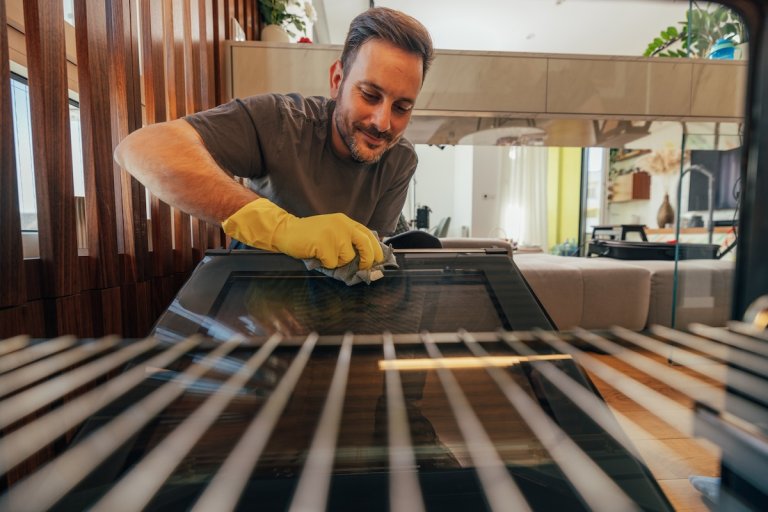
The inside of your oven may be spick and span but the glass on your oven door, not so much. Grease-splattered though it may be, it’s possible to restore the porthole to your oven to spotless condition.

Cordless string trimmers are quieter and more eco-friendly than their gas-guzzling cousins. We tested today’s top models to find out how they fared.

Sanding is a vital step in woodworking. We tested today’s best detail sanders in our woodshop—find out which ones made the cut.
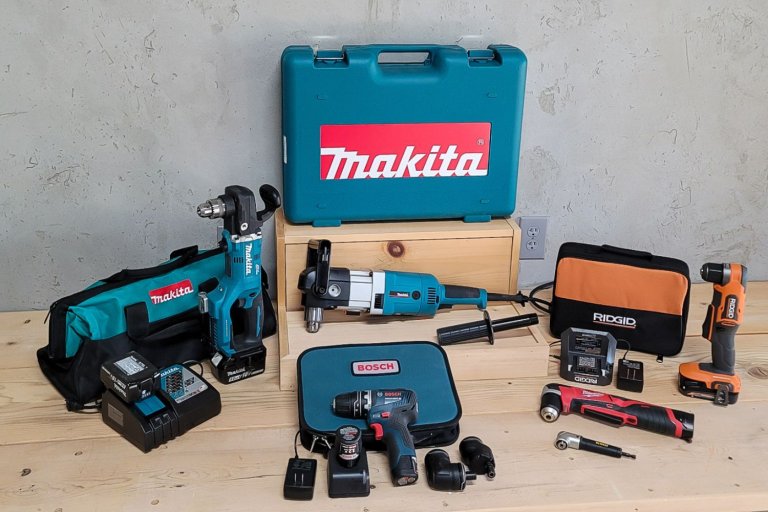
Don’t resort to hand tools when a standard drill won’t fit into that tight spot. Instead, add the best right-angle drill to your arsenal.