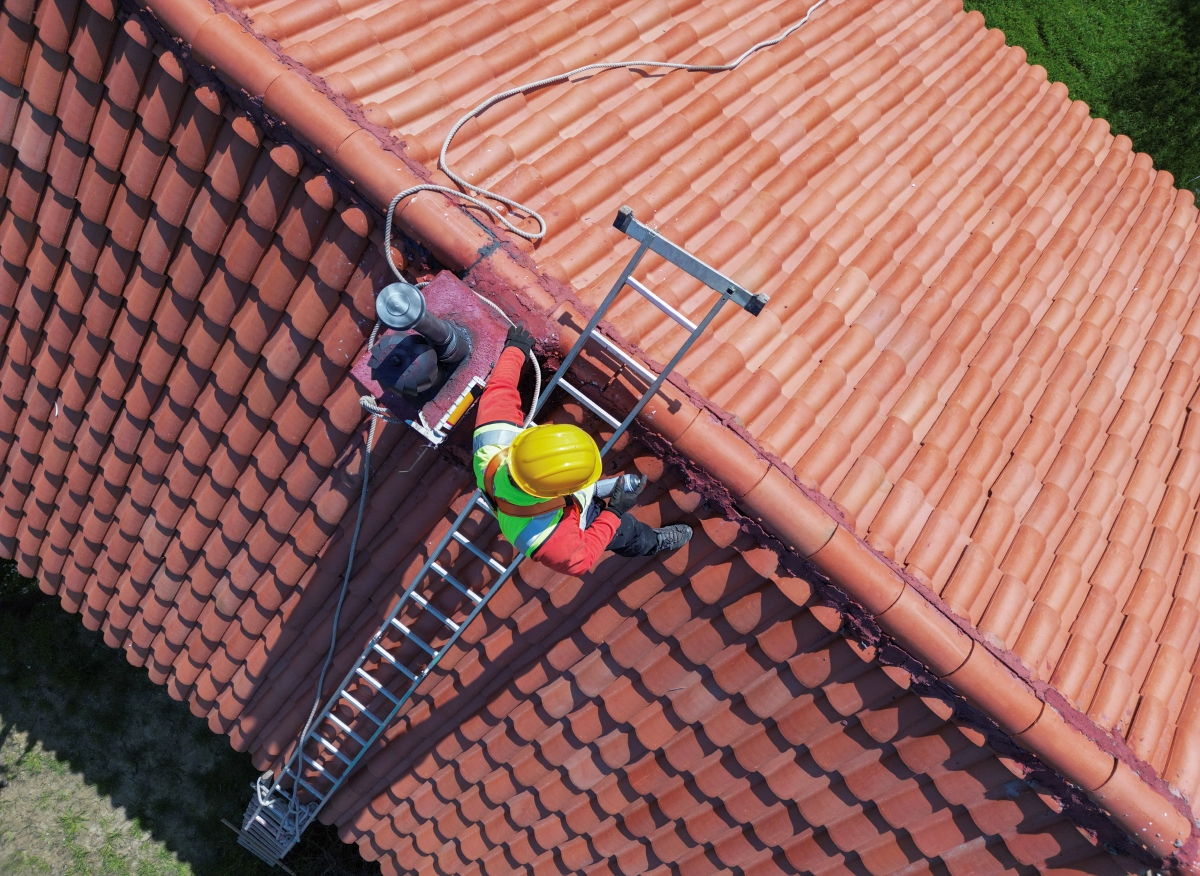

We may earn revenue from the products available on this page and participate in affiliate programs. Learn More ›
Improving your home’s attic ventilation can make a big difference in the health of your home. Without proper ventilation, a sealed attic traps excessive heat and moisture, which can lead to mold, shorter shingle life, and other issues that can affect your home’s structure and finishes. And the extra heat is not just a summer concern: During winter, if hotter-than-outside attic air isn’t ventilated, it can create ice dams that cause interior leaks, mold, and roof damage.
Whether your home lacks proper attic air ventilation altogether or just has the minimum, upgrading its ventilation can save the stress, hassle, and expense of emergency repairs.
Attic Ventilation Basics
It’s important to know how to vent an attic before attempting to improve its ventilation. Most homes rely on passive attic ventilation, which works on the principle that heated air naturally rises. There are two types of roof vents that create a continuous passive air exchange from the bottom of the roof to the top. This is the most common way to vent an attic.
- Intake vents are located at the lowest part of the roof under the eaves (soffit vents), high on the sides of the house within a gable, or along a low part of the roof (shingle-over intake vents). These vents allow air to enter the attic.
- Exhaust vents allow hot air to escape. They are located along or within 3 feet of the ridge. While having more than enough intake vents isn’t an issue, having too many exhaust vents can too quickly deplete the home of conditioned air and cause moisture to collect near the exhaust vents.
In order to facilitate this exchange of warm and cool air, the International Residential Code (IRC) requires installing at least 1 square foot of vent for every 300 square feet of attic floor. Building codes vary, though, so check with your local building department for the requirements in your community.
Attic Ventilation for Homes With Soffits
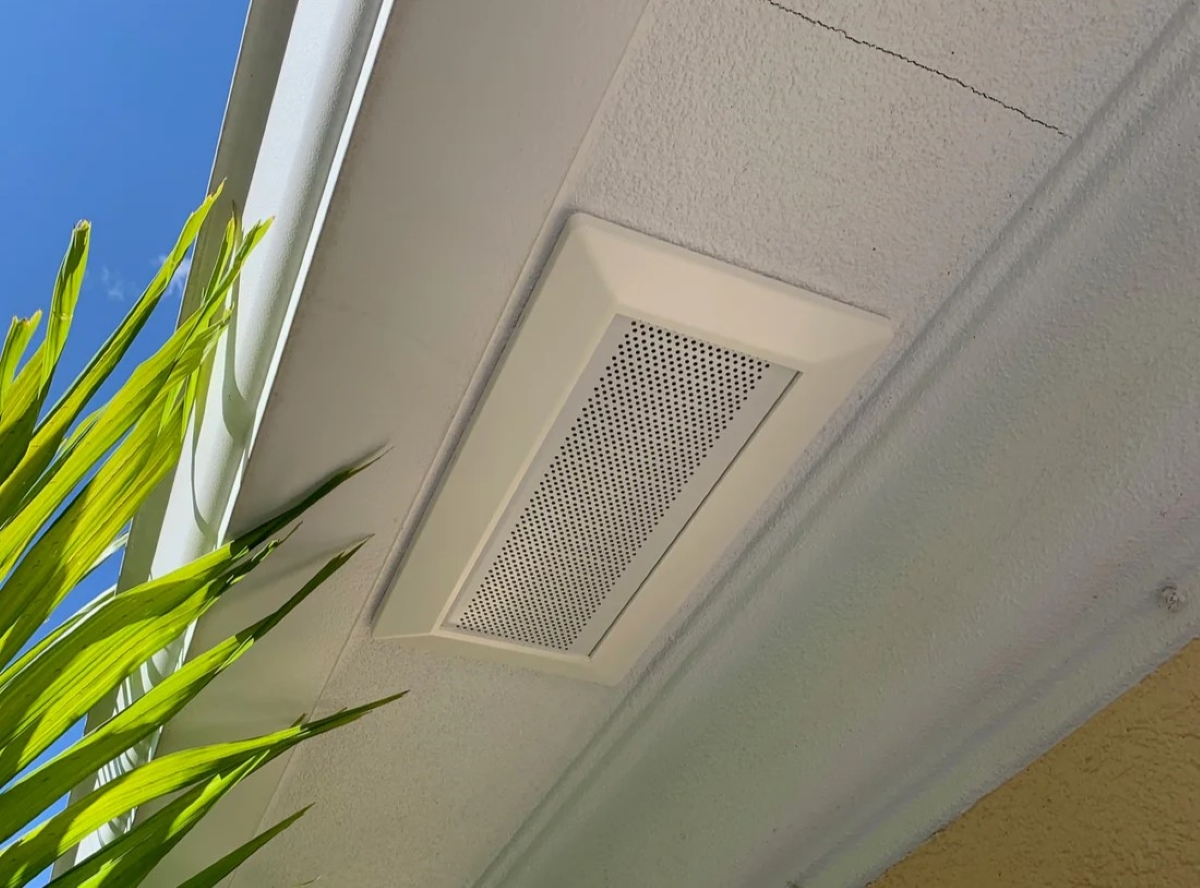
An attic’s intake vents are most commonly installed directly in the soffit, either as individual vents spaced every few feet, or as one continuous perforated soffit running the entire length of the eave.
While they’re effective at pulling in cooler air, dust and debris can collect in the vents over time, leading to blockage. Also, homeowners can inadvertently block them when insulating the attic. The bad news is that blocked soffit vents prevent fresh air from freely flowing into the attic, making them just as bad as having no soffit vents at all.
Pro tip: Make sure to check soffit vents annually. If you notice or suspect there’s debris in them, use compressed air to clear them out.
Attic Ventilation for Homes Without Soffits
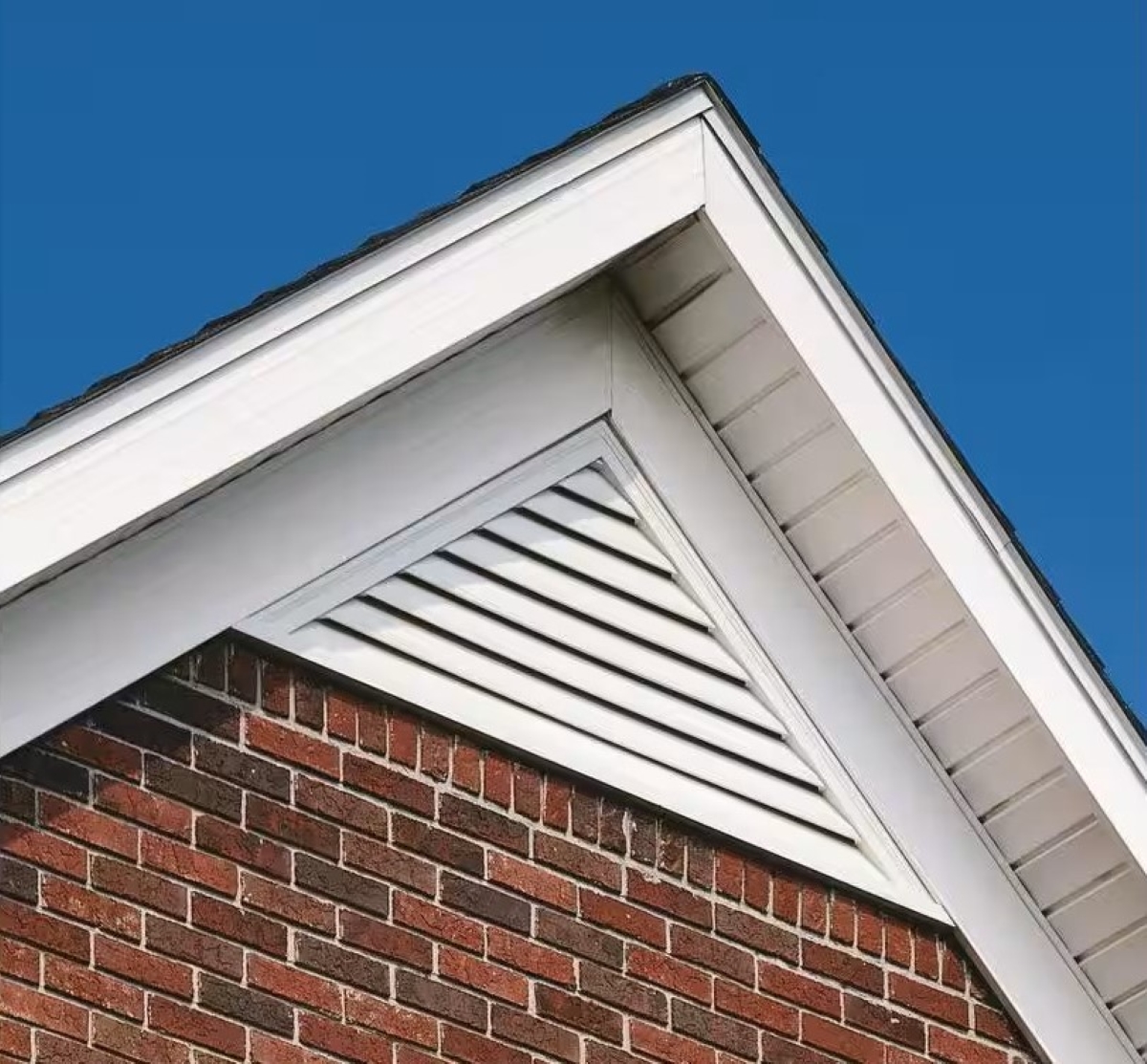
In homes without eaves, or those with narrow eaves that can’t accommodate soffit vents, ventilation can be provided by gable vents, shingle over vents, turbine vents, solar-powered vents, or hard-wired vents. These venting elements can blend in with the home’s design or become an interesting visual element. Made of a variety of materials, such as wood, aluminum, and vinyl, many of these vents have louvers and are available in a range of shapes that include triangular, diamond, round, elliptical, and even star-shaped and eyebrow vents.
- Gable roof intake vents. Houses with gable roofs often have vents located on either side of the house, as high as possible within the peak of the gable. These function as both intake and exhaust vents, depending on wind direction. However, winds that are too light or not flowing directly at the vent will do little to cool down the space.
- Other types of intake vents. When the design or construction of a home makes the installation of gable or soffit vents impossible, it’s important to install intake vents on a lower portion of the roof. In such situations, shingle-over intake vents or roof edge vents are often installed. Usually long and thin in shape to blend in with the shingles, these vents are typically installed during roof installation.
Exhaust Vents
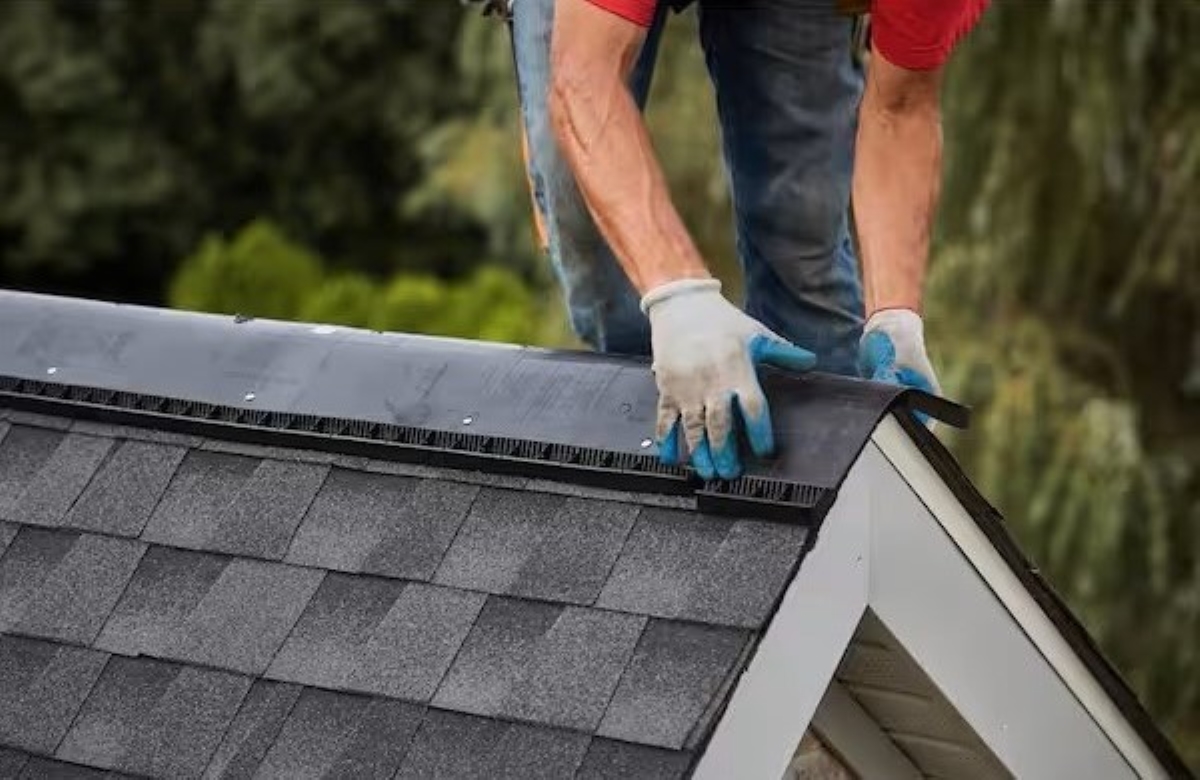
These vents serve the important function of releasing the hot air that rises and would otherwise get trapped in the attic. Together with the intake vents, the following types of exhaust vents (either individually or in combination) keep the air moving through the space.
- Ridge vents are openings that run the entire length of the roof along the ridge. They are so well integrated into the roof that they are often visible only to a trained eye. Hidden in plain sight and often camouflaged by specialty ridge shingles, ridge vents are a particularly popular means of exhaust ventilation because they do not disrupt the roofline.
- Static vents often protrude from the roofline and have covers to prevent precipitation from entering. There are a variety of static vent cover shapes and colors to suit different roof shingles and designs so the vents won’t appear too out of place.
- Turbine vents are a type of static vent that uses wind to power an enclosed fan. It takes just a light breeze to rotate the blades of a turbine vent and suck hot air out of the attic.
- Powered exhaust vents, like this solar-powered vent from Active Ventilation Products, feature an electric- or solar-powered fan that pulls air out of the attic. A standard powered exhaust vent turns on when the temperature inside the attic reaches a preset limit and runs until the temperature drops. However, if the attic isn’t well insulated, the vent could draw some of the conditioned air up from the living spaces.
Roof Ventilation for Finished Attics
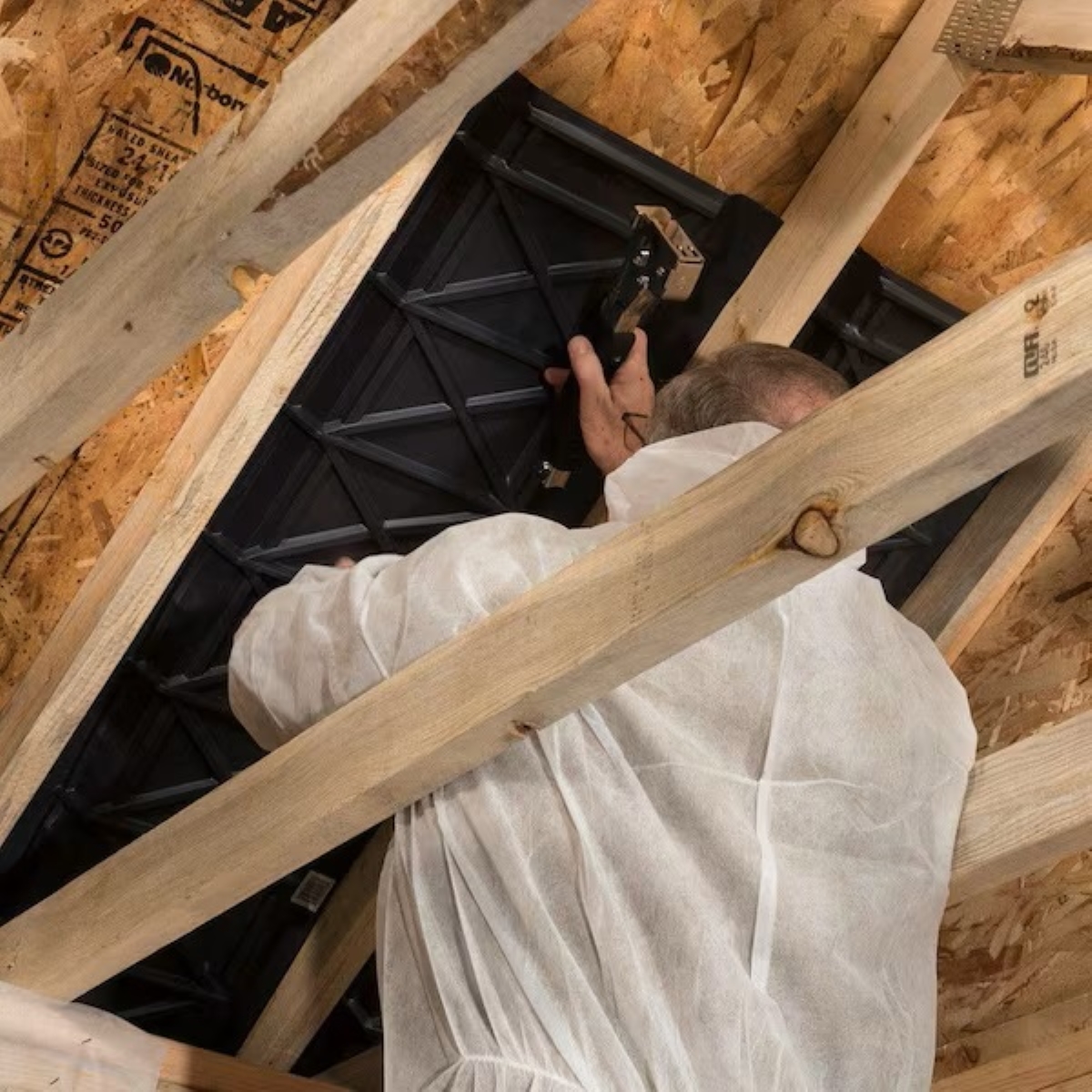
In need of more square footage, homeowners often upgrade the attic for a little extra room. When the attic becomes part of the finished home, it needs to be heated and cooled, so open-wall gable vents and attic roof vents may no longer be feasible. That’s when other attic ventilation options come into play.
Rafter vents, or insulation baffles, are installed in each rafter space to create narrow gaps that direct fresh air from the soffit vents to the peak of the roof. Since attic ventilation baffles are installed under drywall or other finished wall sheathing, rafter vents don’t affect the finished look of the remodeled attic.
How to Improve Attic Ventilation
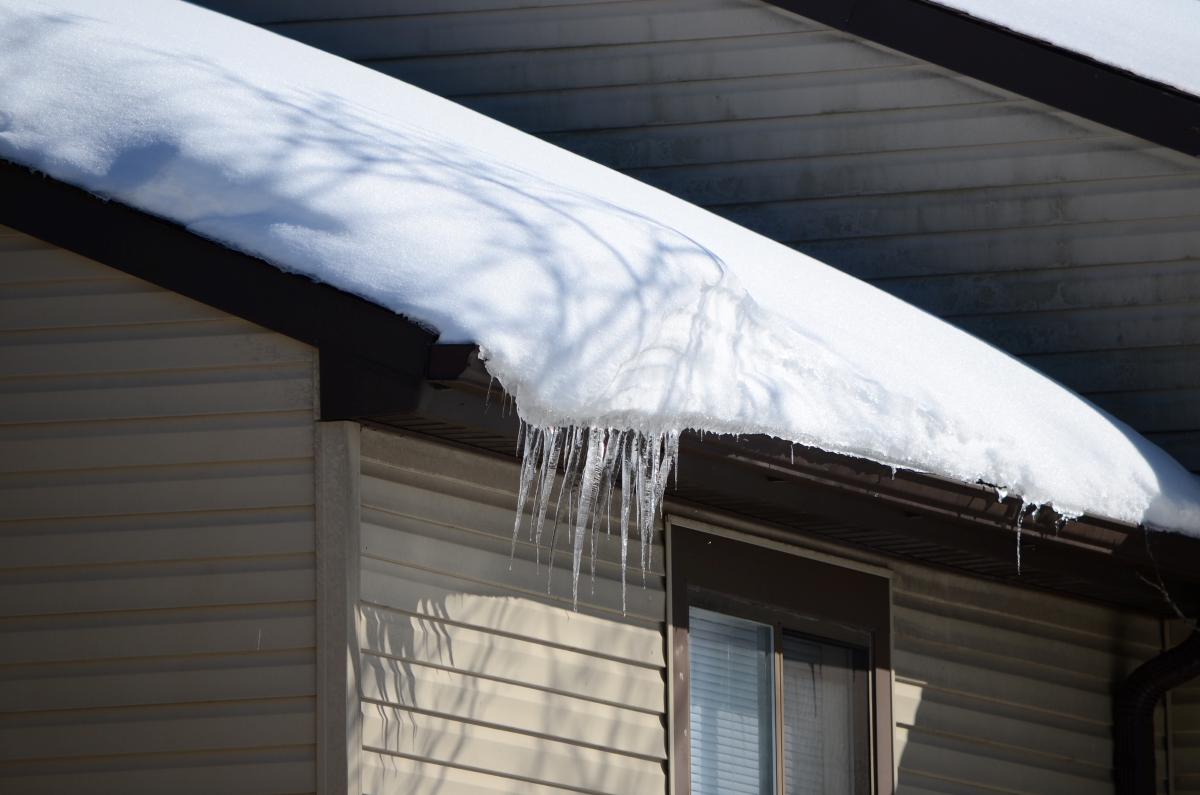
Whether your home was built last week or more than 200 years ago, there’s always something you can do to improve attic ventilation. Why? Many new homes are built to minimum building code standards, and older homes were not designed using today’s more tightly sealed building methods.
- Assess your home’s current ventilation. If you notice ice dams on the exterior or moisture accumulating inside the attic in winter months, or if you’re experiencing really high cooling bills during the summer, you may benefit from upgrading your attic ventilation. A pro can perform some tests to assess the current ventilation flow, which can help identify areas that could benefit from improvements.
- Make sure there is a balance of intake and exhaust vents. Check the placement of vents. The goal is to have an equal number of vents, equally spaced, on each side of the house.
- Regularly clean vents. As part of your spring cleaning list, make sure to visually check vents and blast compressed air to remove any debris and dirt that’s accumulated. Keeping the vents clear will allow the vents to do their job.
Add a solar attic fan. By using solar power, these attic fans can help increase ventilation and airflow without adding utility cost.
Final Thoughts
Indoor air quality, reasonable energy bills, and the health of your roof depend upon effective roofing ventilation. If you haven’t thought about your home’s roof vents in a while, it may be time to make sure they are working properly to prevent heat buildup in the attic, excess moisture inside the home, and an overworked HVAC system. Periodically check that your home’s soffit ventilation, gable ventilation, or exhaust ventilation isn’t blocked or damaged, and check that your home has the right number of vents and that they’re located properly for maximum benefit.
FAQs
The IRC says that one 1 square foot of ventilation is needed for every 300 square feet of attic. That said, if the house does not have a vapor barrier, it may benefit from more.
If an attic is not properly ventilated, whether caused by a lack of vents or blocked vents, ice dams can form in winter, the HVAC system can become overworked, indoor air quality can be affected, and the roof sheathing can begin to rot.
The first step is to check the roof and eaves to see if there are vents installed and to make sure they aren’t visibly blocked or damaged. Even if there are vents, if you notice that the attic ceiling is hot, there is moisture on the rafters, or ice dams form in the winter, there could be an issue.
