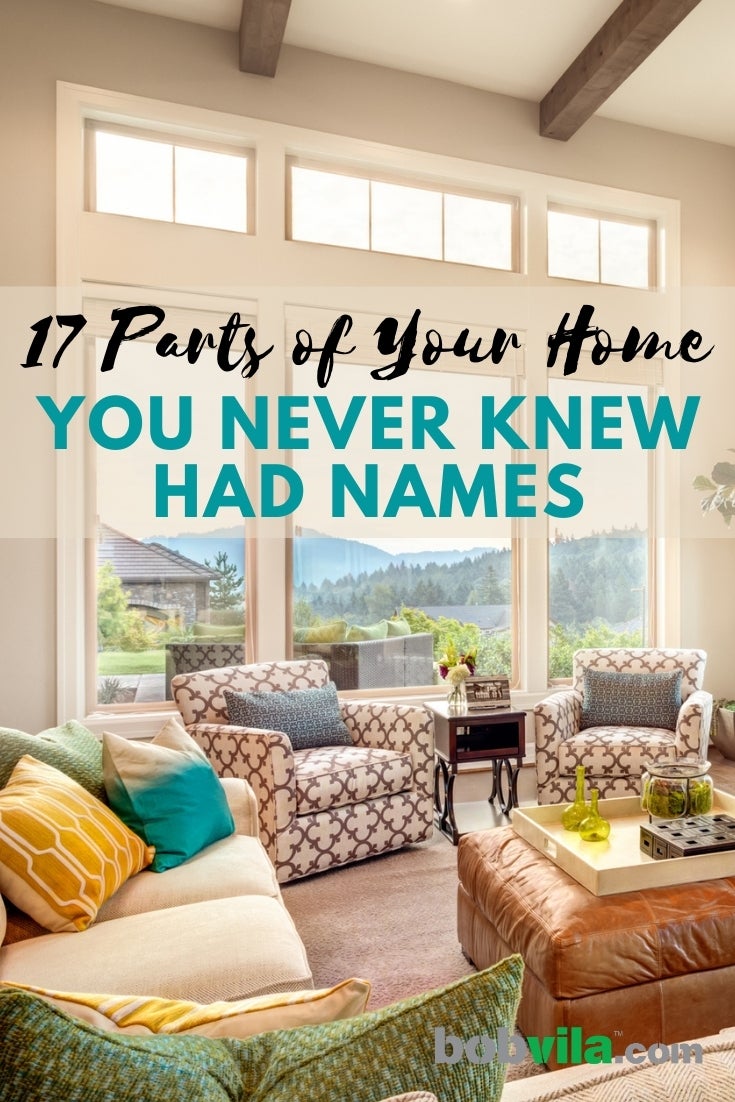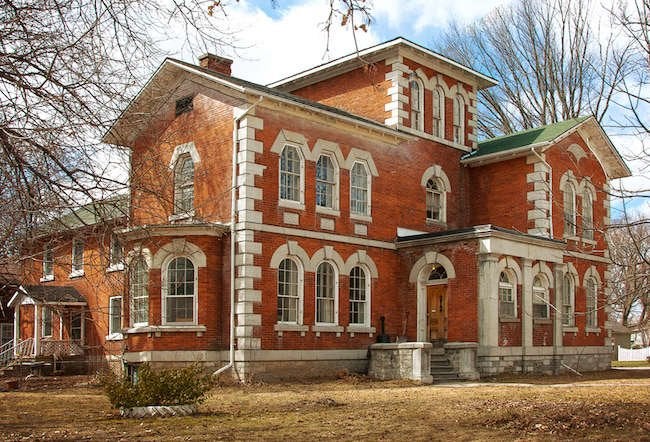

We may earn revenue from the products available on this page and participate in affiliate programs. Learn More ›
Home Advice You Can Trust
Tips, tricks & ideas for a better home and yard, delivered to your inbox daily.
By signing up you agree to our Terms of Service and Privacy Policy.
Bargeboard
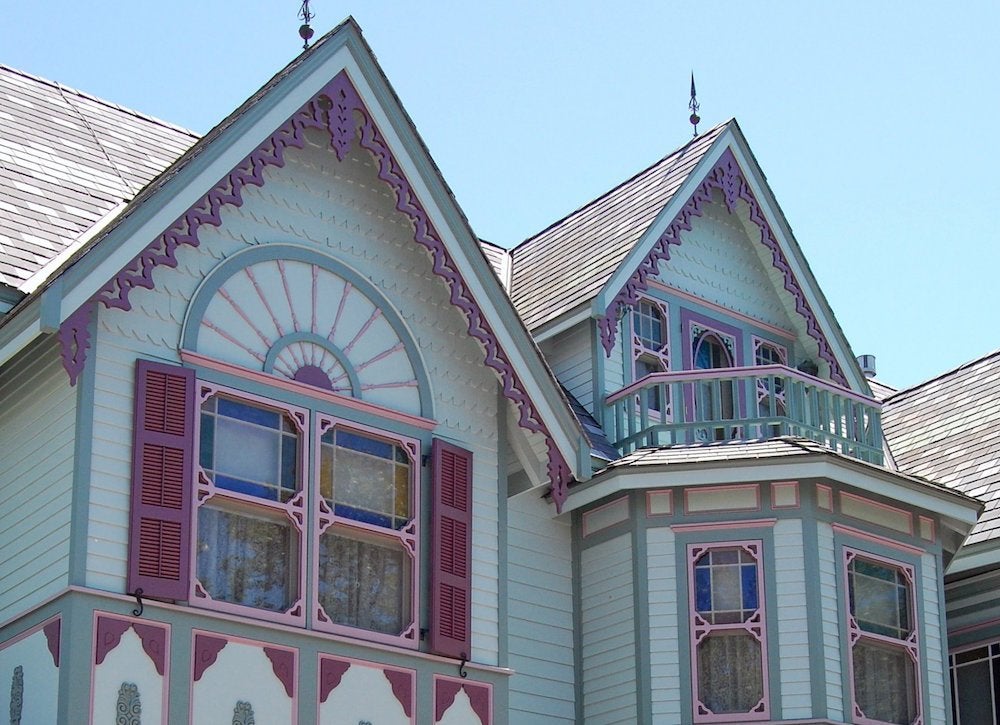
flickr.com via InAweofGod’sCreation
If your house has a gable (or seven)—that triangle-shaped adjunct to the roof—there’s likely to be molding attached to the inner edge. This bargeboard, while often intricately carved, isn’t just gingerbread. The purpose of bargeboard is to strengthen and protect the gable while hiding the ends of horizontal timbers that otherwise would be exposed.
Clerestory
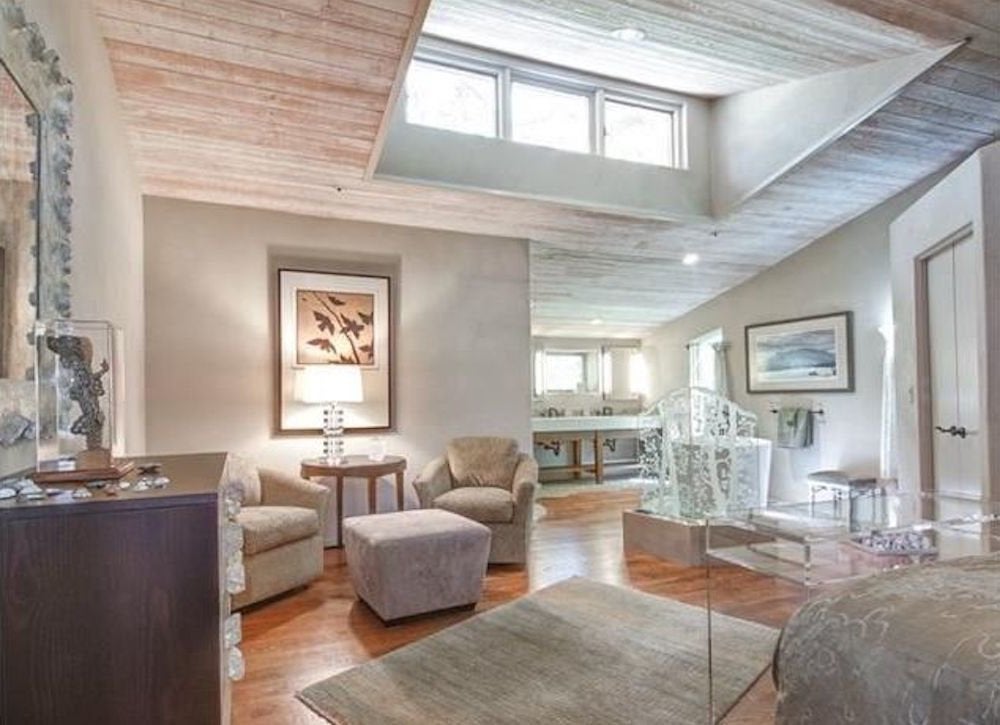
Zillow Digs home in Castle Rock, CO
Though you most often see a clerestory in churches, it’s not unusual for the attic or upper floor of a home to be fitted with a bank of windows. A clerestory adds natural light and warmth to the interior, which can help reduce utility bills. And while the windows are traditionally fixed, they can be made operable to aid cross-ventilation.
Related: Buyer’s Guide: Replacement Windows
Enfilade
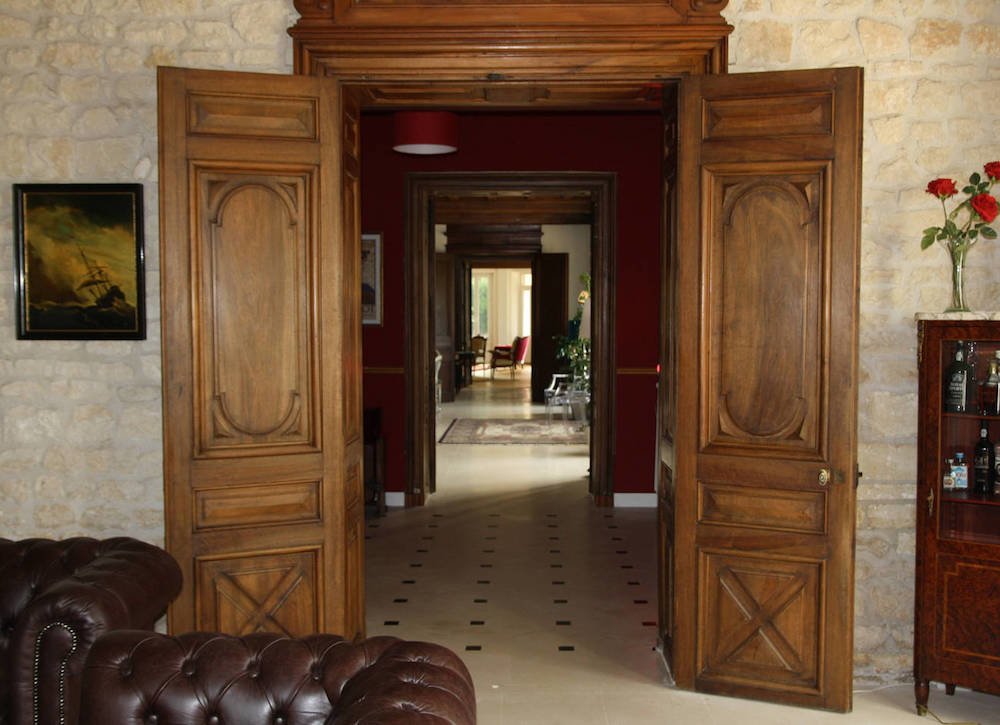
In military-speak, enfilade refers to a linear position of troops or weapons, but in architecture it means an interconnected group of rooms all in a row, with doors along a single axis. No Baroque palace was complete without such a suite, but today the term may apply to any succession of rooms with one uninterrupted sight line—so a shotgun shack could possibly be considered an enfilade!
Slip
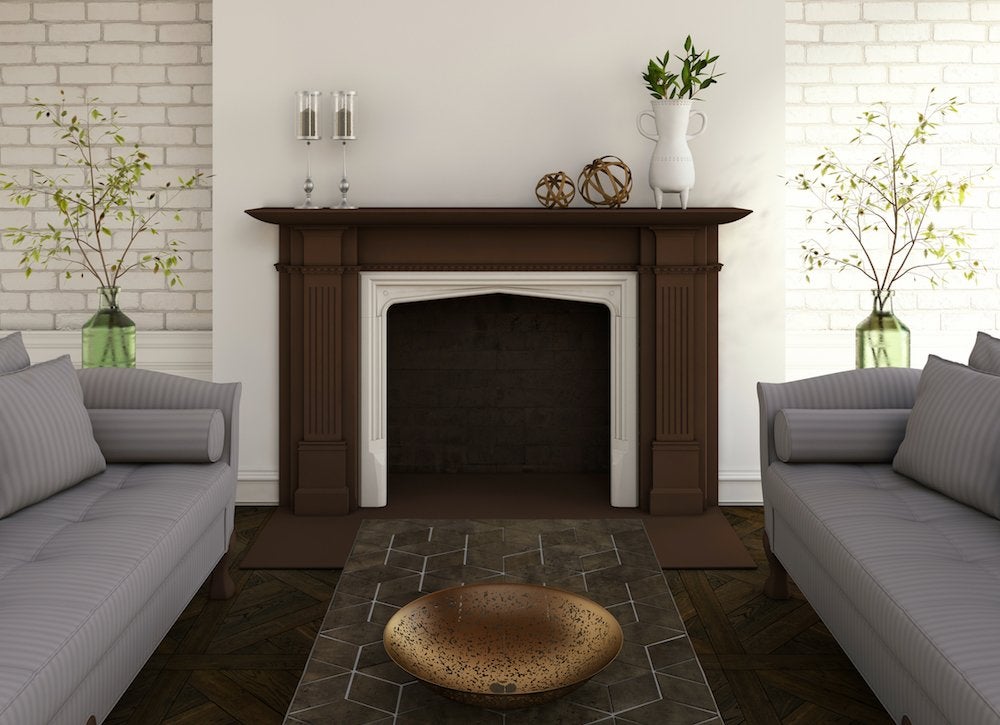
Your humble hearth is actually the sum of its many parts, including the slip. That’s the horizontal strip, often made of marble or tile, located on the inside of the fireplace surround. Depending on design, the slip can be similar in finish and color to the surround, or different to create a contrasting look.
Gablet
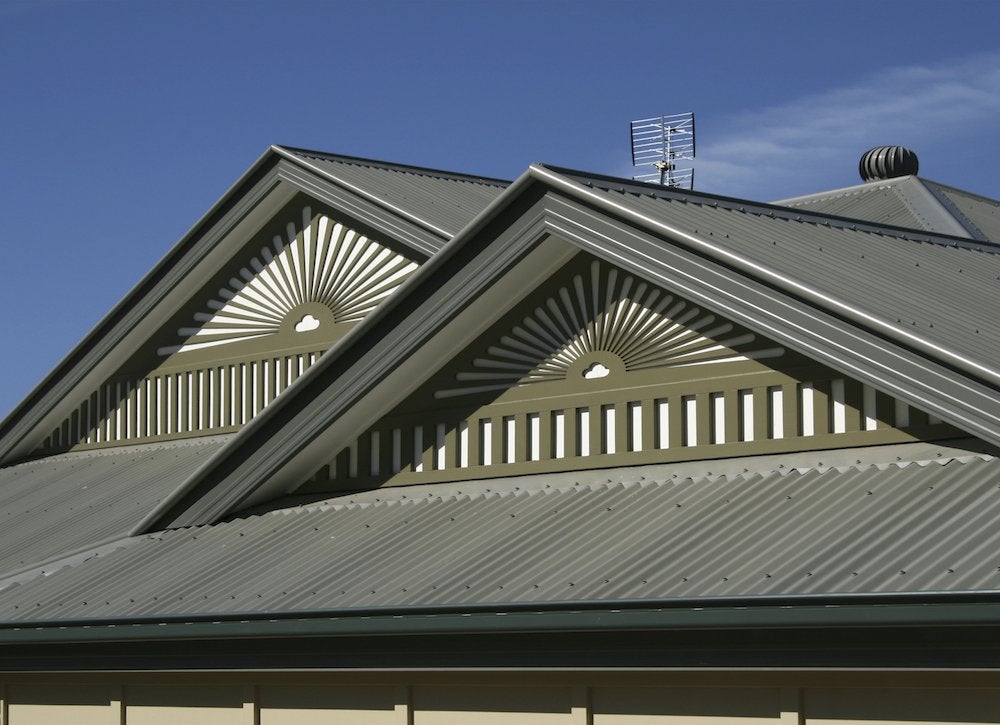
You guessed it, a gablet is a small gable. It generally appears at the peak of a roof with four sloping sides. A gablet may also refer to the triangular top set over a dormer window.
Impost
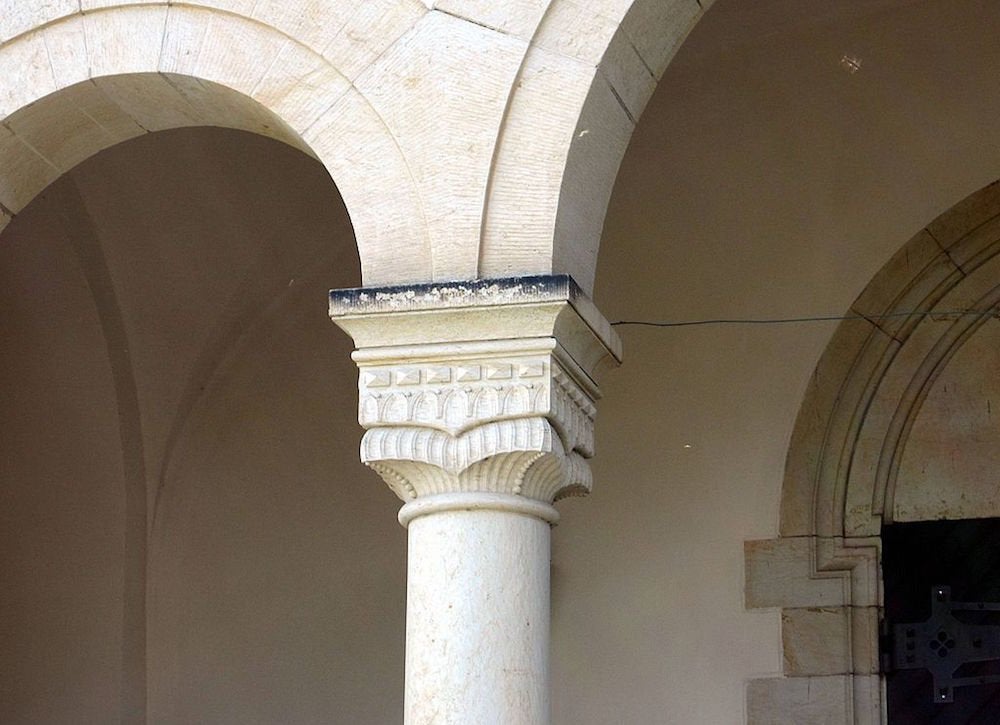
Nope, it’s got nothing to do with social media! In architecture, an impost serves two similar, crucial functions. It can be the projecting block between a column and the structure it supports and is also the term for the piece, embedded in a wall, for the lowest part of an arch (the arch will have two imposts, one on either end of the curve).
Related: Stone Veneer 101
Inglenook
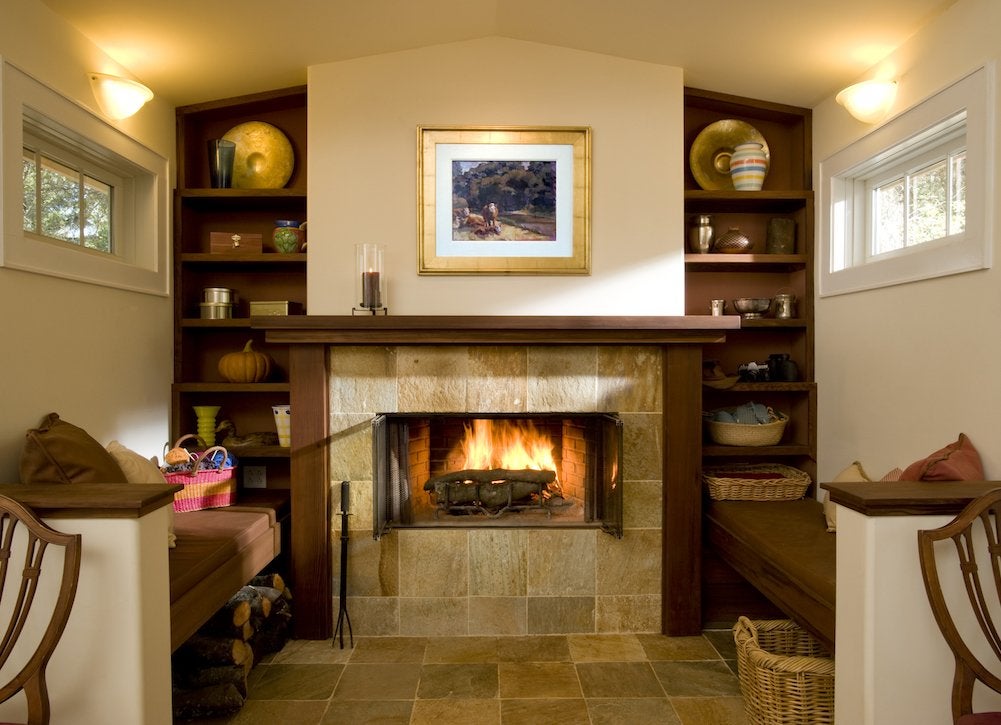
Popular during the Middle Ages, an inglenook (also known as a chimney corner) was a small room enclosed around a fireplace. It generally included a bench, where the person tending or cooking at the fire could rest. The inglenook enjoyed a renaissance in the Shingle-style houses built as country estates in late-19th century America. Today, any cozy sitting area near a fireplace may be called an inglenook.
Kite Winder
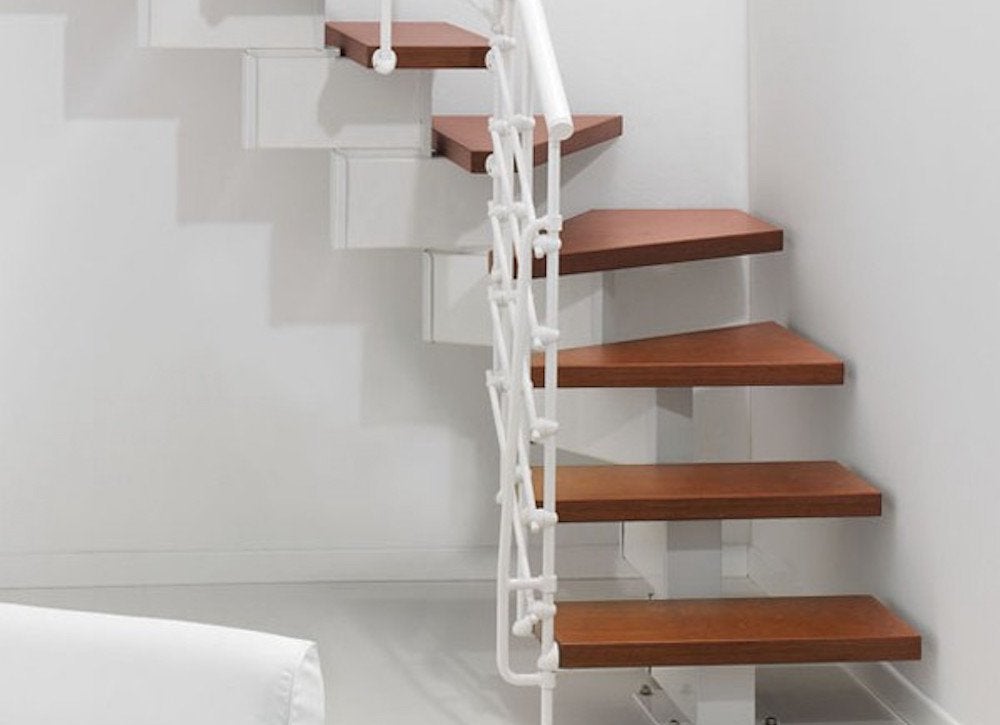
You can’t fly it, but you can step on it! Winders are steps narrower on one side than the other that are used to change direction of stairs without landings. When three steps “wind” to turn a 90° corner, the one in the middle is a quadrilateral, a.k.a a kite shape—hence the term.
Oxeye
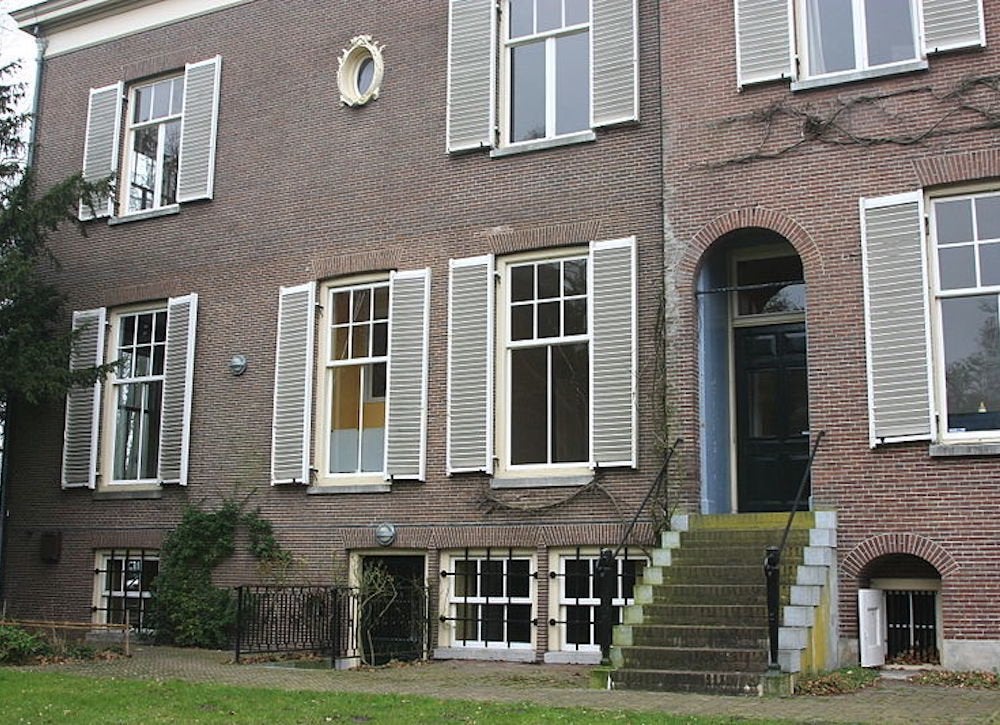
Also known as an oculus, bull’s eye, or the French term oeil-de-boeuf, an oxeye is a small round or oval window set in an upper story or dormer. Though largely a decorative accent, an oxeye does bring a bit more light into that area of the house and offers a somewhat whimsical perspective on the outside world.
Related: Better Your Builder-Grade Home with 12 Old-House Details
Quoin
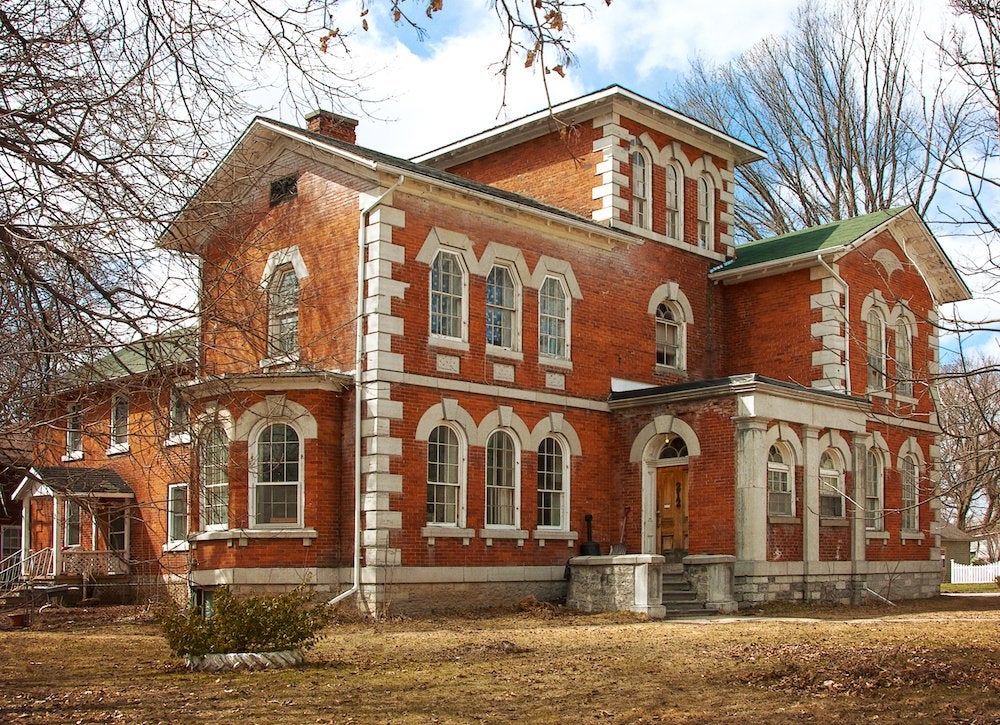
flickr.com via KingstonGal
The exterior corner of a building may be dressed up with a row of masonry blocks called quoins. To bring visual contrast, quoins are usually different in size, color, texture, or projection—or made of an entirely different material—from with the walls they adjoin. Quoins may be used for fortification or purely to lend a look of power, prestige, and permanence.
Scuncheon
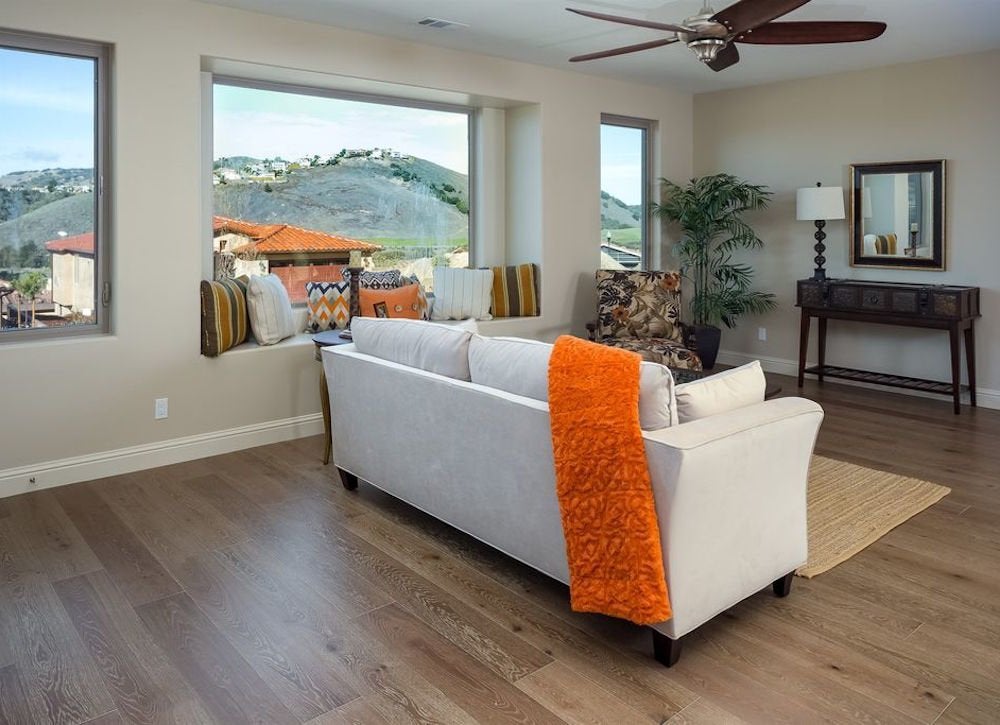
Zillow Digs home in Pismo Beach, CA
One of those words that’s just fun to use in a sentence, scuncheon simply refers to the inner part of a door jam or window frame. If you want to show off your architectural lingo, you can say, “It was quite a challenging project to hang shutters in the scuncheons,” but don’t be surprised if your friends roll their eyes at you!
Muntins
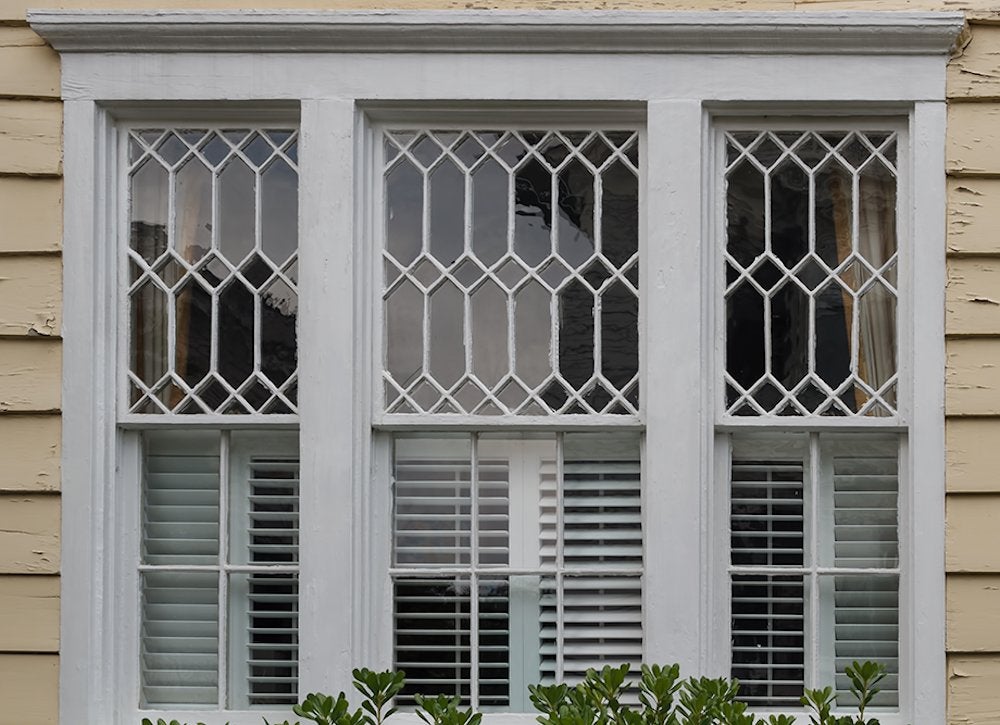
flickr.com via Ken Dodds
Got casement windows? Then you’ve got muntins, the thin wood, metal, or plastic strips that separate the panes of glass. Also known as glazing bars or sash bars, muntins were common until the mid-1800s because larger panes of glass weren’t economically feasible to produce; small panes were held together by muntins, which are not to be confused with…
Mullions
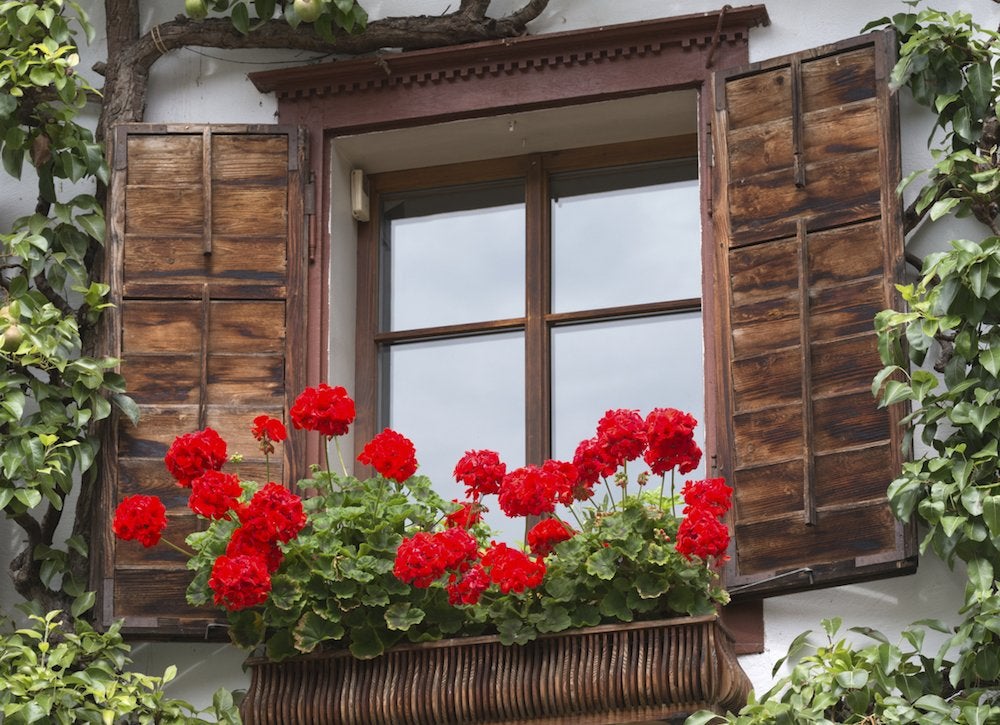
Typically thicker than muntins, mullions are vertical elements that divide sections of windows (as well as doors and screens). Though they are often decorative, mullions primarily provide structural support. Mullions arrived on the scene before the 10th century in Armenian, Saxon, and Islamic architecture and really caught on in the Romanesque period.
Lucarne
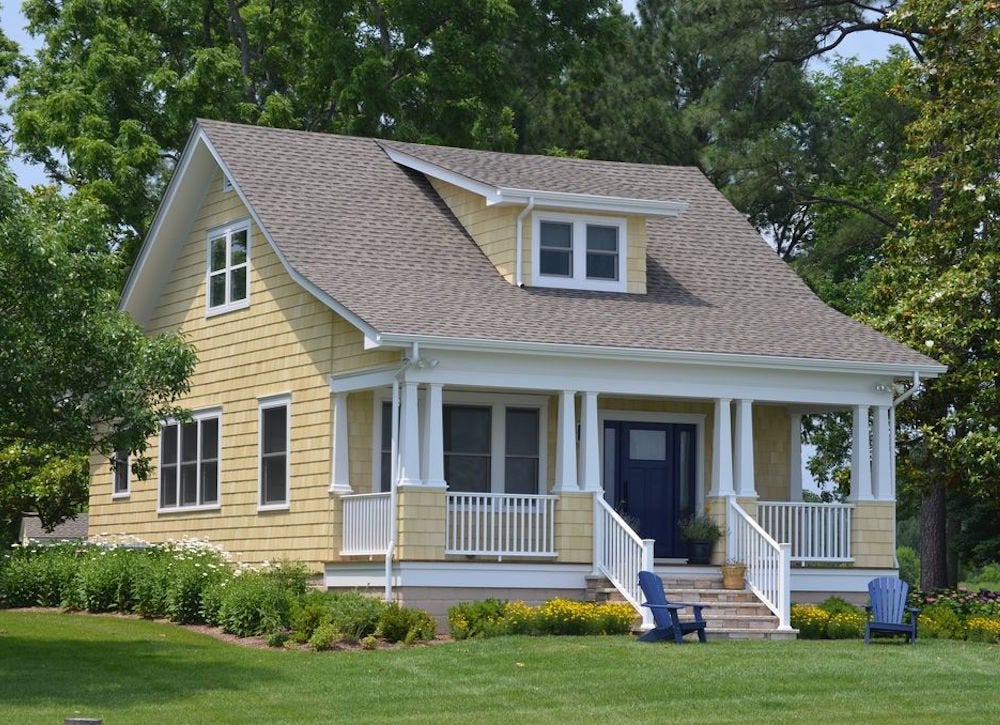
Zillow Digs home in Royal Oak, MD
Though literally the French word for skylight, a lucarne is the term for the window in a dormer. The same word may also refer to a dormer or gable set into the slope of a spire.
Related: 16 American Towns Every Old-House Lover Needs to See
Corbel

Zillow Digs home in Springfield, MO
In use since Neolithic times, a corbel is load-bearing projection built into a wall as a support structure. Corbels are used on exteriors (to hold ledges, balconies, parapets, etc.) and interiors (for mantels, cabinets, shelves, etc.) Historically, a corbel was a solid piece of the wall as opposed to something attached to it, but these days corbels have come to mean any chunky, decorative bracket made of a host of materials including wood, stone, metal, and plaster.
Cupola
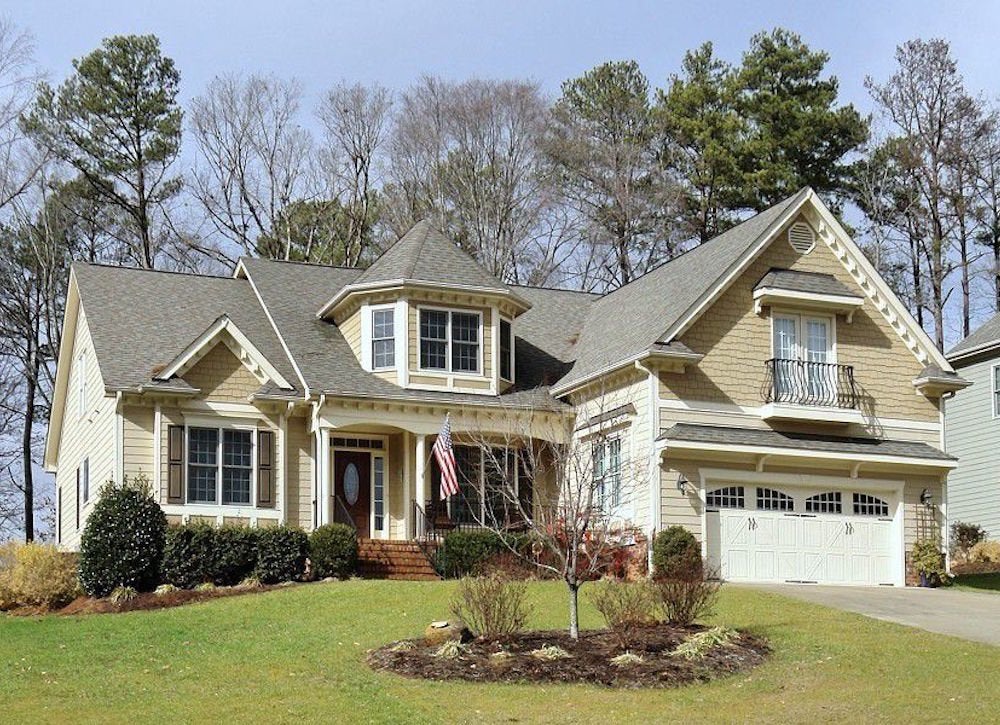
Zillow Digs home in Pittsboro, NC
Derived from ancient Greek and Latin words for “small cup,” a cupola is an often domed-shaped structure set on a roof. Traditionally, it would have functioned as a belfry (bell tower), belvedere (viewing station), roof lantern, or ventilation element, but in today’s residential architecture a cupola comes into play to add interest and a bit of extra room—the perfect spot for a window seat.
Fanlight
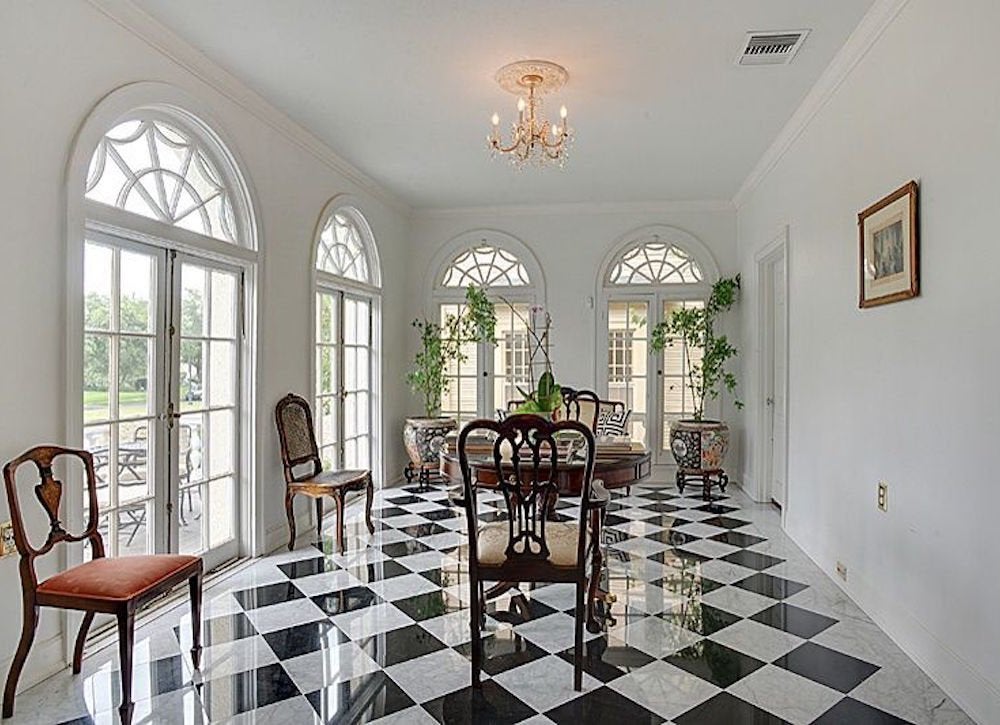
Zillow Digs home in Medford, NJ
Aptly named for its resemblance to a geisha accessory, a fanlight is a semicircular window set above a door or other window. Fanlights allow natural illumination into a room and add a graceful, elegant touch to traditional décor.
Related: Buyer’s Guide: Replacement Windows

Everything You Need for a Lush and Healthy Lawn
Keeping your grass green and your plants thriving doesn’t just take a green thumb—it starts with the right tools and supplies.
